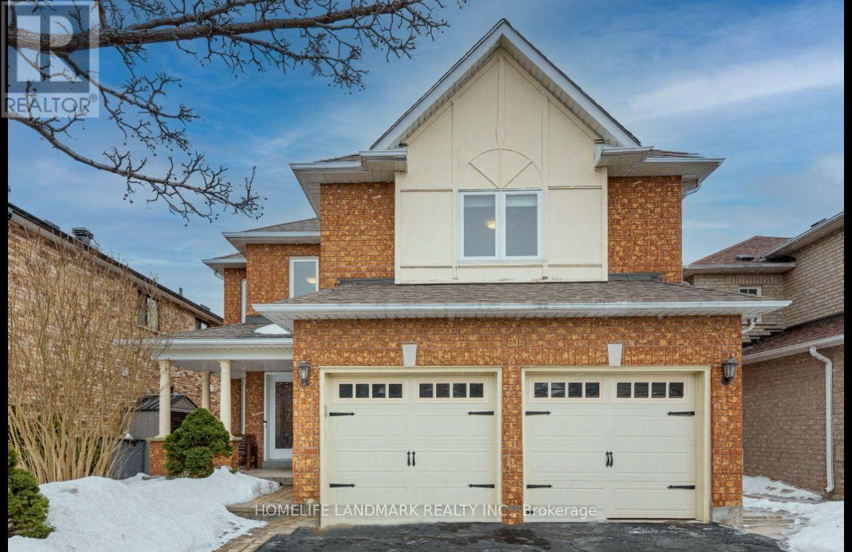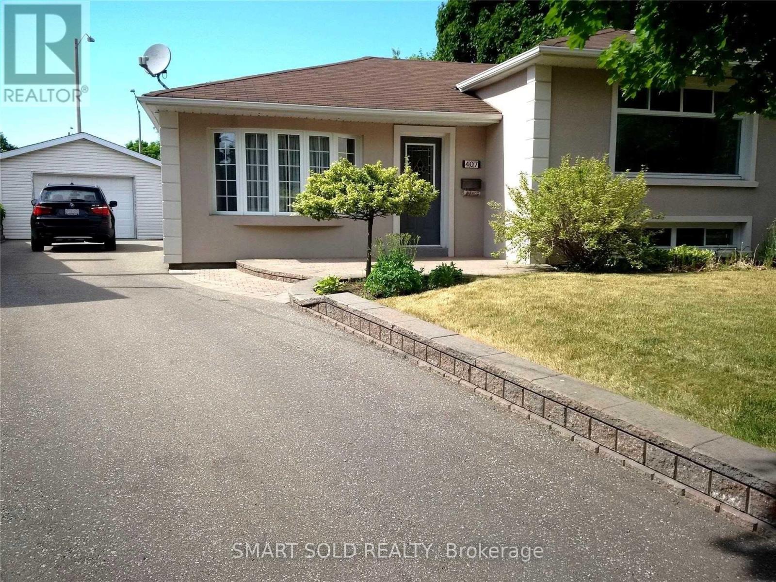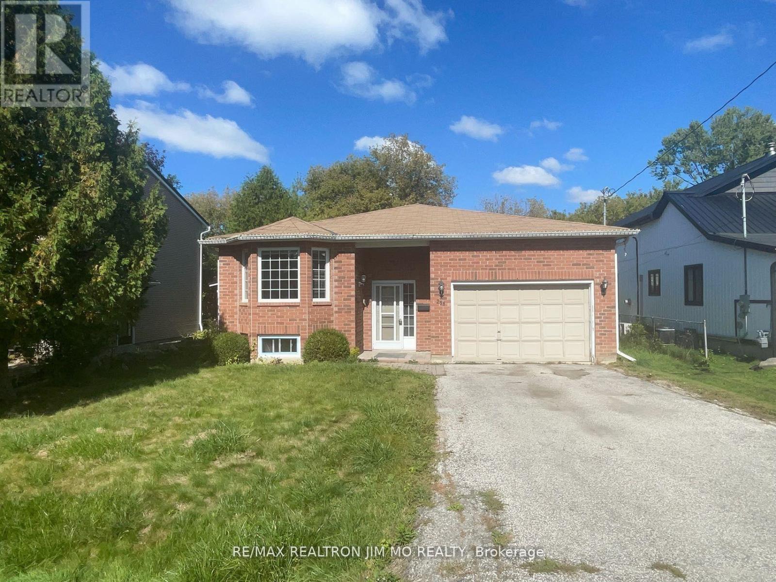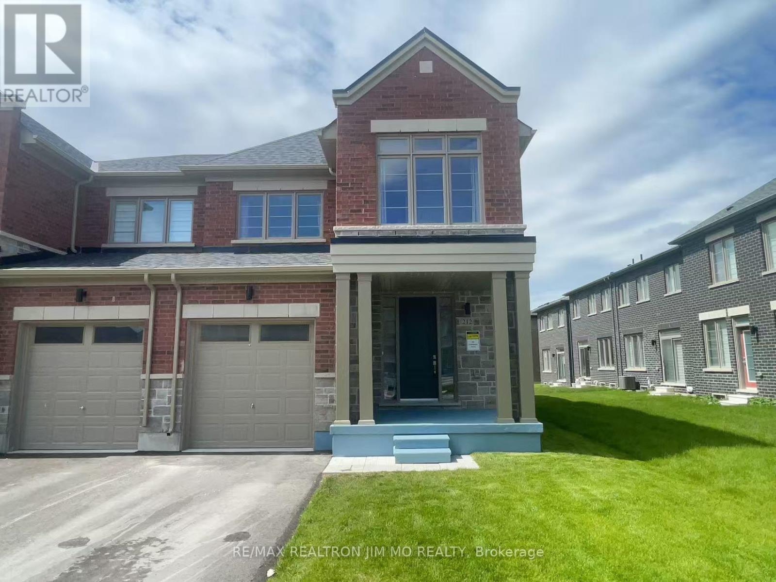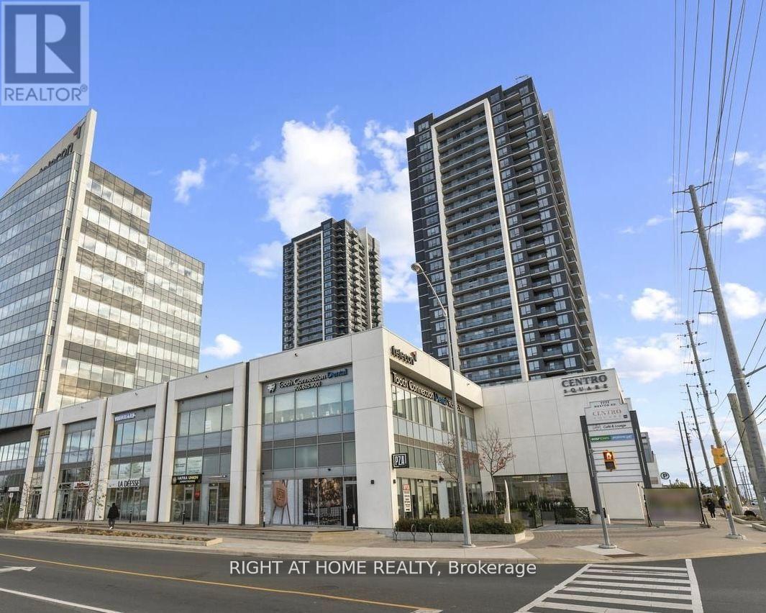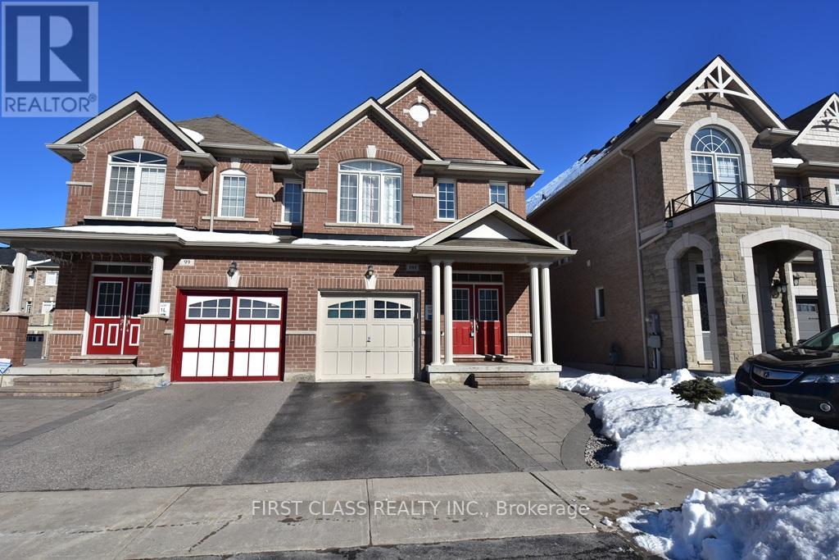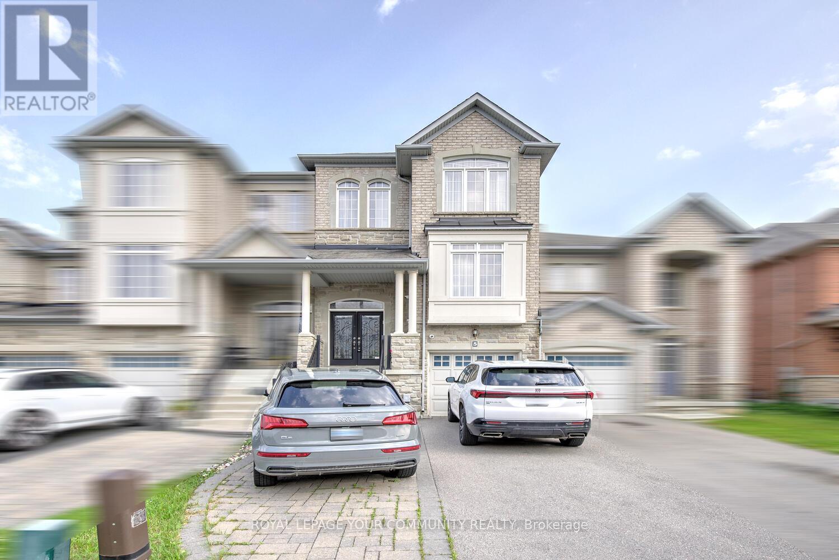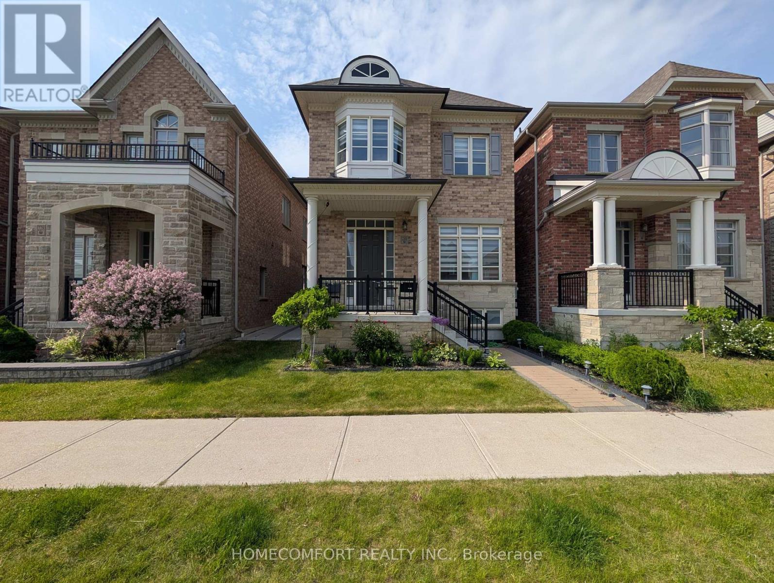80 Purcell Crescent
Vaughan (Maple), Ontario
Recently Renovated Basement Apartment In The Heart Of Maple. This Bright & Spacious Apartment Features 2 Bedrooms, A Kitchen & Separate Laundry, & A Washroom. Also Includes 1 Parking Spot On Driveway. Separate & Convenient Private Entrance. Tenant To Pay 30% Of Total Utilities. (id:55499)
Homelife Landmark Realty Inc.
407 Oceanside Avenue
Richmond Hill (Crosby), Ontario
Bright And Well-Maintained 3-Bedroom Side-Split Detached Home Nestled In The High-Demand Crosby Neighbourhood. This Lovely Home Features A Large Private Lot With Mature Trees, A Spacious Backyard, And A Detached Garage With Remote Access Plus A Private Driveway With 5 Parking Spots. Enjoy Functional Living With Generous Principal Rooms And A Practical Layout Perfect For Families. Located Just Steps From Parks, Shops, Restaurants, And The GO Train For Easy Commuting. Situated Within Top School Boundaries: Crosby Heights PS (Gifted Program), Beverley Acres PS (French Immersion), And Bayview Secondary School (IB Program). A Rare Opportunity To Lease An Entire Beautiful Home In One Of Richmond Hills Most Sought-After Communities. Don't Miss Out! (id:55499)
Smart Sold Realty
Lower - 288 Parkwood Avenue
Georgina (Keswick South), Ontario
Renovated & Updated Three Bedroom City approved Legal Basement Apartment In Keswick south, Very Convenient Location! Prime 50 x 150 Ft lot, just minutes walk from the lakeshore. Freshly painted, New Vinyl Floor. Face to South, Bright and Sunshine In Living Room and All Bedrooms. New Kitchen With Brand New S/S Appl. Walk To Backyard. Close to multiple schools, parks, as well as lots of shopping & amenities. For commuters Highway 404 is just minutes away for quick access to the rest of York Region & the rest of the GTA.Two Driveway Parking Spots Included. Garage use Optional. **Please Note Virtual Staging For Illustration Purpose Only!!!** (id:55499)
RE/MAX Realtron Jim Mo Realty
212 Thompson Drive
East Gwillimbury (Holland Landing), Ontario
Few Years New Upgraded Large 4 Bedroom SEMI In Meticulous Condition In Holland Landing New Subdivision! 9' Ceiling on First Floor, Smooth Ceiling Throughout. Excellent Layout W/Open Concept Kitchen/Living/Dining. Thousands Spent On Upgrades. Large Upgraded Eat-in Kit. W/ Huge Island, High-End Quartz C/T's, S/S Appliances. Hardwood Floor Throughout Main FL and Stairs. Oversized Primary Bdrm W/ Ensuite, Double W.I.C., Free Standing Bathtub, Frameless Glass Shower. Mins To Hwy 404&400, Schools, Shopping, Upper Canada Mall, Walmart, Costco, Parks & Transit. Move-In-Condition! (id:55499)
RE/MAX Realtron Jim Mo Realty
268 - 7777 Weston Road
Vaughan (Vaughan Corporate Centre), Ontario
Prime commercial investment opportunity at Centro Square! This turn-key property offers excellent storefront exposure on the second floor, conveniently located just off the escalator. Perfect for business owners or investors, with easy access to the Vaughan Metropolitan Centre TTC Station and close proximity to Hwy 400/407. Don't miss out on this high-potential opportunity! (id:55499)
Right At Home Realty
114 Seguin Street
Richmond Hill (Oak Ridges), Ontario
A Brand New, Never Lived-In Masterpiece, located in the highly sought-after Oakridge Community, this exceptional home offers modern living at its finest. $$$ spent on high quality upgrades. Spacious 4 Bedrooms and 4 Bathrooms. Expansive windows showcase the beautiful views, enhancing the natural light that defines this home. Featuring 2,700 Sf Above Grade per Builder Floorplan. The main floor features an open-concept design, highlighted by hardwood floors and portlights throughout. The living and dining areas flow effortlessly into the chef-inspired kitchen, features custom cabinetry, and a large central island with quartz countertops, beautiful backsplash, perfect for entertaining and culinary creations. Excellent Layout, Large Principal Rooms. Gleaming Hardwood Floors and Smooth Ceiling Through Out the Main & Second Floors. Upstairs, the 4 generously sized bedrooms provide a serene retreat, with the primary suite offering a private oasis complete with a luxurious 5Pc ensuite bath, Custom Vanity with Quartz Countertop, His & Hers Sinks, Free Standing Soaker Tub & Seamless Glass Shower. Meticulously designed with modern fixtures and high-end finishes. The home also boasts an abundance of storage solutions, ensuring every need is met, while the double-car garage provides easy and secure parking. Landlord will install lightly used appliances. (id:55499)
Harbour Kevin Lin Homes
96 Ruby Crescent
Richmond Hill (Rouge Woods), Ontario
Clean & Well Maintained 3 Bdrm Freehold Townhouse In High Demand Rouge Woods Area. Close To Top Ranking Schools Bayview Secondary Sch+ Silver Stream Public Sch. Driveway Can Park 3 Cars, Laundry On Main Floor. Gas Fireplace. Open Concept Kitchen (id:55499)
Real One Realty Inc.
329 - 2 David Eyer Road
Richmond Hill, Ontario
Welcome to Next2, a stunning new luxury mid-rise condo offering breathtaking views of downtown Toronto. This spacious 928 sq. ft. 2-bedroom + den unit features with floor-to-ceiling windows ,built-in appliances, and a second full bathroom. The building boasts an elegant, cosmopolitan lobby and amenity space, including an upper-level outdoor terrace, a versatile party room, a state-of-the-art theater, a fully equipped gym and yoga studio, and a convenient pet washing station. Additional amenities include a business conference center, a children's entertainment room, private dining areas, and music rooms. Ideally located in Richmond Hill, residents are just a short drive from Costco, Home Depot, grocery stores, restaurants, parks, and more! One parking spot and one locker are included. (id:55499)
Century 21 The One Realty
Bstm 4 Wincanton Road
Markham (Milliken Mills East), Ontario
Welcome to the tranquil and elegant community located in Brimley/14th. The Separate entry walk-out basement unit featuring a living room, two bedrooms, a washroom and a kitchen. Two driveway parking spots and In-suite laundry are included. Minutes away drive to Downtown Markham commericial centre, York University Markham campus and Pacific Mall. (id:55499)
Mehome Realty (Ontario) Inc.
101 Fimco Crescent
Markham (Greensborough), Ontario
Gorgeous 3 Bedroom" Semi-Detached "In The Desired Prime Location In Markham!Lots Of Upgrades Including Modern Built-In ElectricFireplace, Quartz Counter Top And Stainless Steel Appliances In The Kitchen. New Chandelier And New Window Coverings, Open Concept KitchenWith Breakfast Area. Beautiful Backyard With Patio Stone, No Grass, Garage Direct Access To House, Close To Go Station, Shopping Malls, Schools,Hospital, Park. Top Ranked School. (id:55499)
First Class Realty Inc.
5 Millhouse Court
Vaughan (Patterson), Ontario
Welcome Home To 5 Millhouse Court! 4+1 Bedroom & 4-Bathroom Home Nestled On Cul-De-Sac (One Of The Best Courts In The Neighbourhood) & Offering South Side Backyard & Sidewalk Free Lot! Stunning Executive Fully Freehold Townhome In High Demand Valleys Of Thornhill Neighborhood In Desirable Patterson! Spacious & Bright Home, Feels Like A Detached & Is Bigger Than Some Of The 2-Car Garage Homes In The Area! Offers 3,075 Sq Ft Above Grade Luxury Living Space! It's One Of The Best Layouts In Patterson With Spectacular Floorplan To Entertain & Enjoy Life Comfortably! This Gem Offers Upgraded Interior Including Engineered Hardwood Floors Throughout [2021]; 9 Ft Smooth Ceilings On Main; Pot Lights & Upgraded Light Fixtures; Custom Window Covers [2022]; Chic Foyer w/Double Doors, Porcelain Floors & Vaulted Ceiling; Gourmet Kitchen With Granite Countertops, Stainless Steel Appliances, Centre Island, Eat-In Area & Overlooking Family Room; Inviting Family Room With South View, Walk-Out To Deck & Custom Shelving Around Gas Fireplace [2022]; Open Concept Living & Dining Room; 3 Large Bedrooms On The 2nd Floor & 1+1 Bright Bedroom On The Ground Floor; Primary Retreat w/5-Pc Ensuite & Large Walk-In Closet! It Features the 2nd Living Room/Family Room & 3-Pc Bath On Ground Floor! Fully Fenced Backyard Comes w/Deck Accessible From One of The Ground Flr Bedrooms! Fully Interlocked Backyard! Extended Driveway, Parks 4 Cars Total! Tranquil Location That's Steps To Top Public & Private Schools, Shops, Parks, Community Centres, 2 GO Stations & Highways! Basement Is For You To Finish The Way You Want It! This Showstopper Won't Wait, Make An Offer Before Someone Else Does! See 3-D! **EXTRAS** Quiet Court Location! Garage Access! Main Floor Laundry! AC & Air Handler [2021]; Dishwasher [2024]! Washer & Dryer [2024]! CCTV Camera System [2024]! Zoned For Nellie McClung PS,Roméo Dallaire French Immersion PS&St Theresa of Lisieux Catholic HS!Move In Ready! Don't Miss! (id:55499)
Royal LePage Your Community Realty
230 Paradelle Drive
Richmond Hill (Oak Ridges Lake Wilcox), Ontario
This exceptional property offers a prime location with easy access to highway, schools, and amenities. Featuring 4 bedrooms, 4 washrooms and extended ceiling, the space is designed for comfort and style. High-end finishes include stone countertops, modern flooring, and ground level laundry. It also comes with 3 parking spaces in total (2 in garage, 1 in front of garage), with additional overnight visitor parking (permit required). Only Renting Above Ground Spaces. (id:55499)
Homecomfort Realty Inc.

