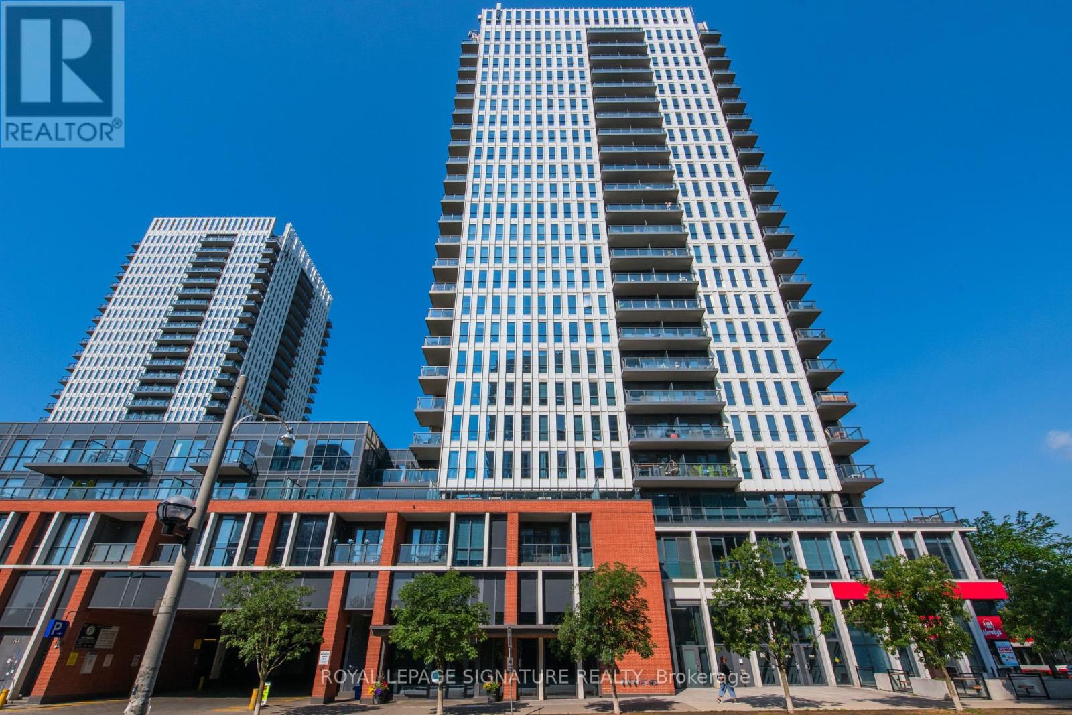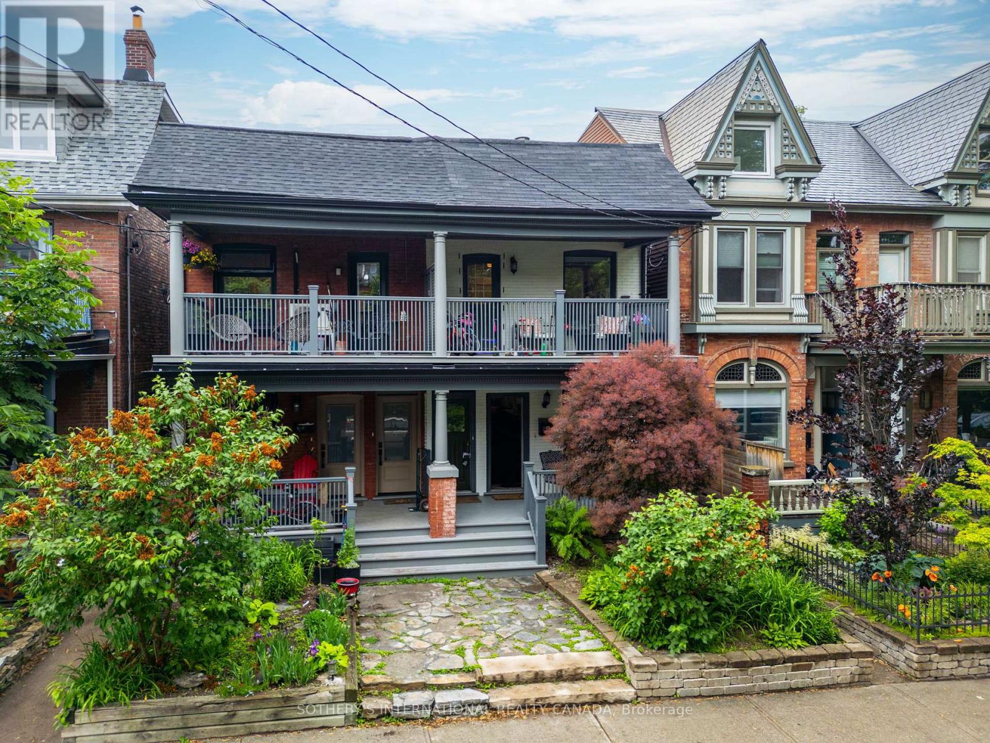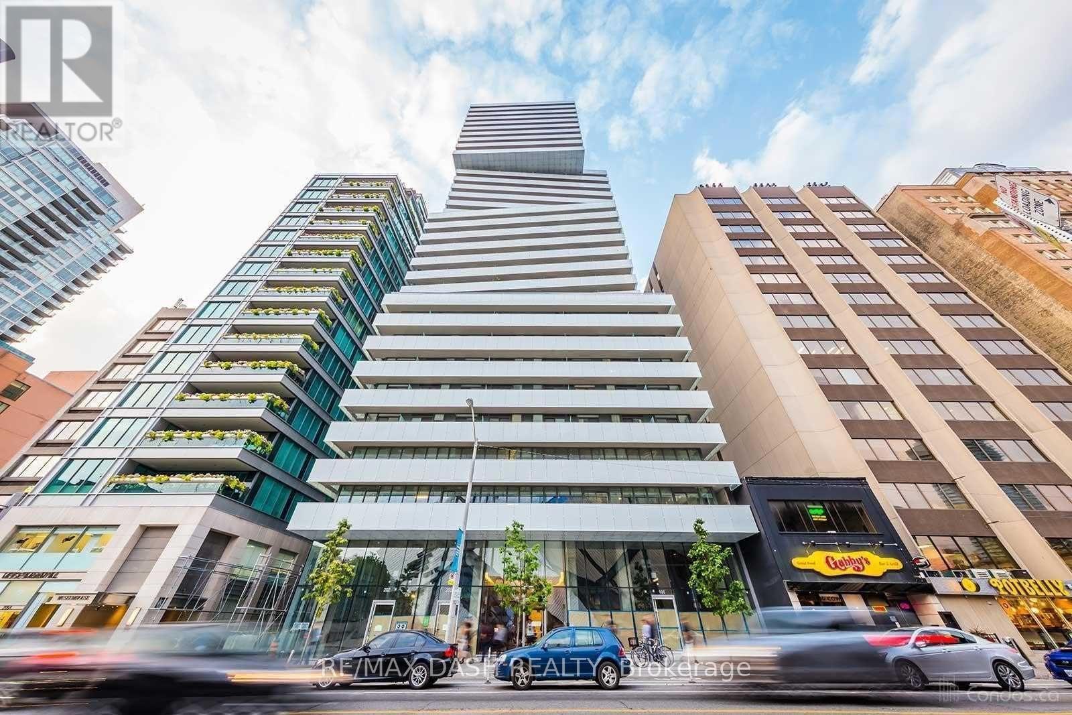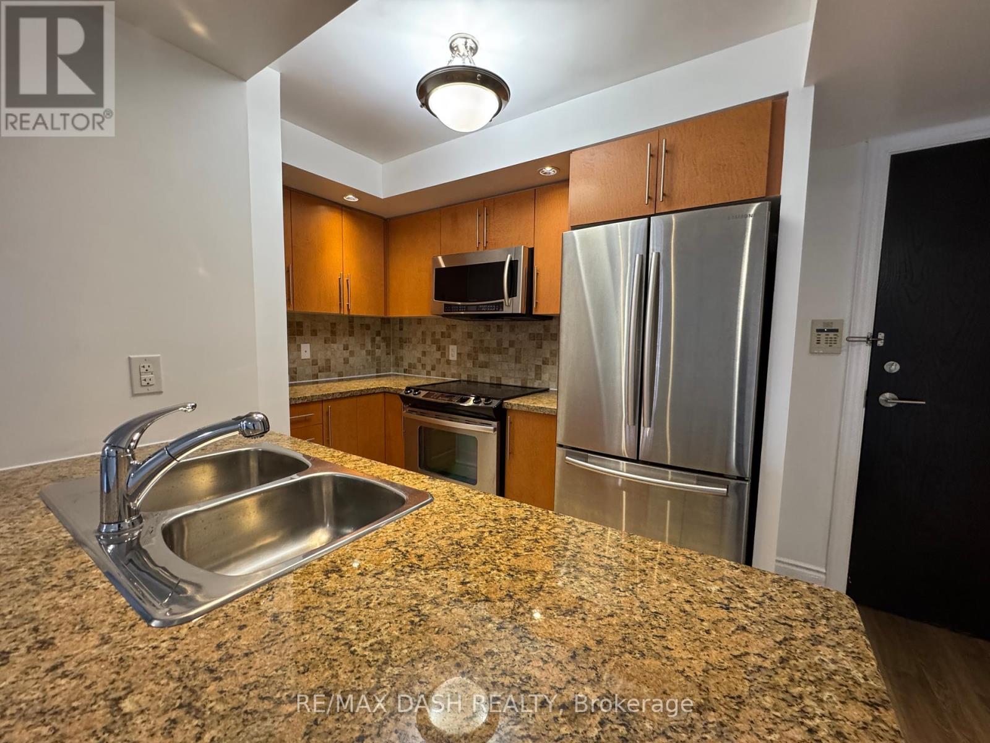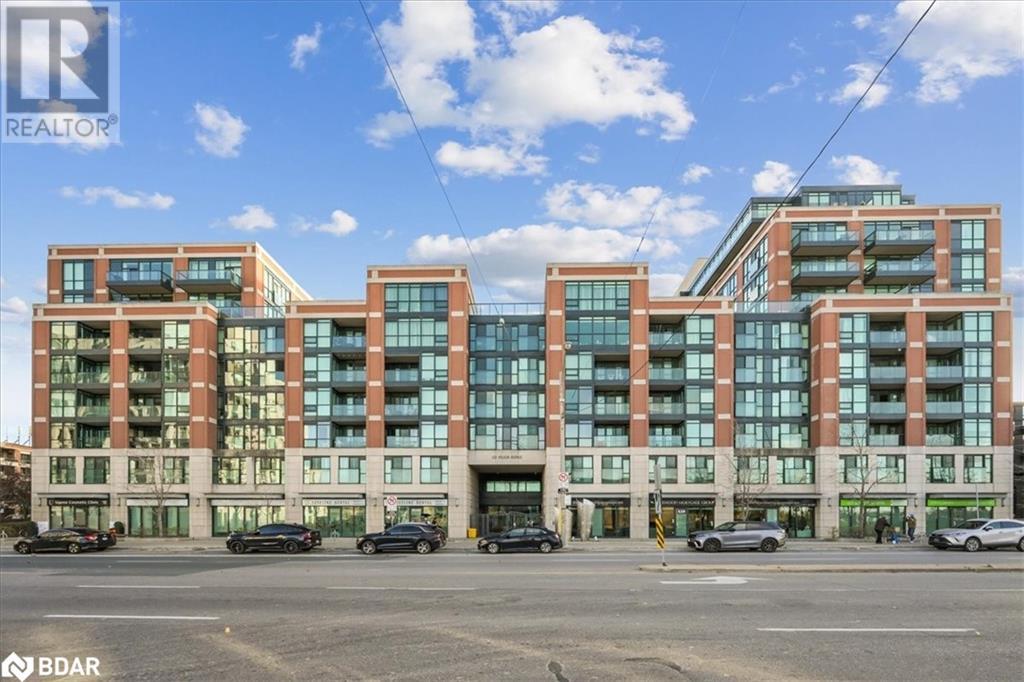2404 - 15 Ellerslie Avenue
Toronto (Willowdale West), Ontario
Move In Ready! Professional Cleaning Is Done! Luxury Building At North York's Ellie Condo. 1 Bedroom Unit With 1 Full Bathroom & South Facing Walkout Balcony. Featuring Granite Countertop (Island), 9 Ft Smooth Ceilings, Large Bedroom Windows. Walking Distance To Nearby Malls, Subway, TTC, Park, Schools, Restaurants & More. Many Great shops And Restaurants As Well As North York Centre/Library To Enjoy. Featuring Building Amenities, Gym, Sauna Etc. There's So Much To See, Do Here That Really Have To Live Here To Get It! Show With Confidence! (id:55499)
Mehome Realty (Ontario) Inc.
3rd Fl - 49 Beatrice Street
Toronto (Trinity-Bellwoods), Ontario
Bright, beautiful, modern two-bedroom, plus den. Fabulous condo alternative, perfectly located just a 5 minutes walk to Trinity Bellwoods Park with trendy Queen West shops and equal distance to Little Italys cafes and restaurants.Ample room in the master for a work-from-home desk in front of a large window. Unit includes stainless steel appliances with dishwasher, access to laundry, air conditioning, large private rooftop balcony, built in closets and large windows. Additional sound proofing between units. Rent includes utilities. Unit is currently furnished differently than photos. *For Additional Property Details Click The Brochure Icon Below* (id:55499)
Ici Source Real Asset Services Inc.
511 - 195 Merton Street
Toronto (Mount Pleasant West), Ontario
Welcome To 195 Merton A Stylish 1+Den Suite In The Heart Of Davisville Village! Bright And Spacious With Brand New Flooring, California Shutters, And Stainless Steel Appliances, This Suite Offers Both Comfort And Style. The Open-Concept Den Is Perfect For A Home Office Or Reading Nook. Located In The Highly Sought-After Mount Pleasant Pocket, You're Steps To The Beltline Trail, Davisville Station, Restaurants, Cafés, And All That Midtown Living Has To Offer. Hydro And Water Included A Rare Bonus! Enjoy Top-Notch Building Amenities: Concierge, Gym, Party/Meeting Room, And Visitor Parking. Live Where Convenience, Charm, And Community Meet! Existing Furniture Can Remain Or Be Removed At Tenants Request. (id:55499)
RE/MAX Crossroads Realty Inc.
53 - 33 Proudbank Millway Way
Toronto (St. Andrew-Windfields), Ontario
One Of The Best Locations In Toronto. Bayview & York Mills. Located Among Multi-Million Dollar Homes In The Prestigious Neighbourhood Of St. Andrew-Windfields. This 3 Bed & 4 Bath Stunning Home Is Nestled In One Of Toronto's Most Desired & Welcoming Communities On a Quiet (No Exit) Street. This Cozy Home Offers 3 Large Bedrooms Upstairs Plus a Finished Basement with Family Room, Office/Add'l Bedroom, Kitchen, & Bathroom. MANY Updates Include Newer Front Entry Door, Newer Washrooms, Hardwood Floors on Main Floor, A/C, Furnace, & Stainless Steel Appliances. California Shutters Through-Out, Stunning landscaping along the front walkway. This Premier Complex Offers Great Amenities. Condo Fees Include Outdoor Pool, Landscaping, Grass Cutting, Removal Of Leaves, & Convenience Of Being Close To 401, Great Shops, Bayview Village, Subway, Restaurants, Parks & Top Rated Schools (Harrison PS, Windfields & York Mills CI). (id:55499)
Forest Hill Real Estate Inc.
902 - 170 Sumach Street
Toronto (Regent Park), Ontario
Welcome to the Best Two Bedroom Two Bath Floor Plan in the Building! With Unobstructed Views this Split Plan Unit Brings Together Modern Design with Elegant Finishes. Stainless Steel Appliances From 2022 - Bosch: Cooktop, Built-In Oven & Dishwasher; LG Fridge; GE Washer/Dryer. Unit 902 Boasts a Large Breakfast Bar, Granite Counters, and New Flooring (2025). The Open Concept Main Rooms Bring Brilliant Light to all Corners of the Unit. Both Bedrooms have Three Huge Windows with Incredible Views, as well as 4 piece Ensuite Bathrooms. LOCATION LOCATION LOCATION Minutes Walk To Distillery, Pam McConnell Aquatic Centre, Cabbagetown & Riverdale Farm. Acclaimed Restaurants, Cafe's and Bakeries. Incredible Amenities: Basketball, Pickleball & 2 Squash Courts, Gym, Rooftop Patio with BBQs, Billiards Room, Party Room, Screening Room. Entertainment, Media and Piano Lounges. Community Gardens and Shared Courtyard. (id:55499)
Royal LePage Signature Realty
412 Wellesley Street E
Toronto (Cabbagetown-South St. James Town), Ontario
Nestled on the superior side of Toronto's iconic Cabbagetown, this exquisite semi-detached character home offers a picturesque living experience akin to residing within a lush park. Surrounded by charming Victorian heritage homes, well-manicured lawns, whimsical laneways, parks & walking paths, you'll find peace & tranquility alongside hip restaurants & shops. Proper duplex with separate metering, makes for a savvy investment opportunity with a net annual income of approx $60k. An Excellent opportunity to live in the main unit & rent out the second for extra income. Upper level is vacant as of June, while the main level is occupied by excellent tenants on a month-to-month basis, ensuring flexibility for the new owner. Elegant interior is adorned with oak hardwood floors, crown mouldings & high ceilings create a warm & inviting ambiance, while newer kitchen features chic cupboards, stylish backsplash, granite countertops, & stainless steel appliances. Breakfast/dining area is a true highlight overlooking a front porch which provides a delightful view of Wellesley St, perfect for enjoying morning coffee or evening strolls. The living area features a cozy built-in bench & large side window. Walk-out to a private backyard for outdoor relaxation & entertaining, while the conveniently located main floor powder room is both stylish & functional. Oak staircase adds a touch of sophistication as it leads you down to the generously sized bedrooms. The lower level is a true retreat, showcasing high ceilings & a spa-like 4-piece bathroom with marble, heated flooring for ultimate comfort. Ample closet spaces in both rooms & a separate laundry area. Charming 2nd level apartment has 2 large bedrooms, 4pc wshrm & a modern kitchen combined with a living area that flows seamlessly to an oversized New Orleans style balcony looking over the tree lined heritage district. Separate furnace, air conditioning and laundry for each unit. Easy access to highways & public transit. (id:55499)
Sotheby's International Realty Canada
626 - 60 St Patrick Street
Toronto (Kensington-Chinatown), Ontario
Amazing Opportunity To Live In The Village By The Grange Community In A Newly Renovated Suite With Brand New Appliances And More!. Located On A Quiet Street Downtown Steps To Subway Station, Grocery Stores, Restaurants, Shops, Hospitals And Much More! This 1 Bedroom Condo With Functional Layout Has Tons Of Natural Light And Space, And Features A Sleek Modern Kitchen, And High Quality Vinyl Floors. Utilities (Hydro, Water, Gas, Cable) Included! (id:55499)
RE/MAX Dash Realty
1509 - 200 Bloor Street W
Toronto (Annex), Ontario
Welcome To Bloor St West, Exhibit Condos. 1 Bedroom + Media Area, Modern Unit With North Views. 526 Sqft + 110 Sqft Balcony. Hardwood Floors Throughout, Meile Appliances. Beautiful Cabinetry. Yorkville Luxury Modern Finishes. Hydro And Gas Not Included. 1 Parking And 1 Locker Included. (id:55499)
RE/MAX Dash Realty
1724 - 500 Doris Avenue
Toronto (Willowdale East), Ontario
Tridel's luxurious Grand Triomphe 2! Bright and spacious 1-bed, 1-bath just south of Yonge and Finch. Features approximately 680 sf of interior living space, super functional open concept floor plan, large balcony, and sunny south exposure. Lovely interior with laminate floors, 9 ft ceilings, and well appointed kitchen, including full-size appliances, breakfast bar, double sink, and granite counter tops. Generously sized bedroom with loads of closet space. 1 parking space and 1 locker included. Conveniently located just off Yonge St., minutes from the Finch Subway Station, GO Bus Station, Metro grocery store, Shoppers Drug Mart, and countless restaurants, cafes, and shops. (id:55499)
RE/MAX Dash Realty
1001 - 25 Grenville Street
Toronto (Bay Street Corridor), Ontario
With an incredible location in the Bay St. Corridor between Bay Street and Yonge, this clean and bright one-bedroom suite features an open concept living and dining area, plus a den space, with fantastic views of the downtown core, a modern kitchen with Stainless Steel appliances, a 3 pc bathroom and ensuite laundry. Located within a 2-minute walk to the College Subway station, The Gallery amenities include a Gym, a Party Room, a Meeting/Movie Room, a Rooftop Terrace, a Sauna, a Hot Tub, and a Squash Court! Surrounded by excellent restaurants, shopping, grocery stores, entertainment, Toronto Metropolitan University, Queens Park, and all imaginable amenities, this is the perfect home for couples, students, and working professionals. (id:55499)
RE/MAX Dash Realty
516 - 25 Lower Simcoe Street
Toronto (Waterfront Communities), Ontario
Spacious one bedroom plus den in Toronto's prime location with Direct access to the underground PATH! Laminate flooring through out, kitchen features granite countertop and Stainless Steel Appliances, and Breakfast Bar. Floor-To-Ceiling Windows With Laminate Flooring Throughout. Large terrace Facing west, with Unobstructed View Of C.N Tower, Steps To the Lake, Union Station, Acc, Rogers Centre, CN Tower, Scotia Bank Arena, Ripley's Aquarium, Harbourfront Centre to name a few! Parking and locker included! (id:55499)
Right At Home Realty
525 Wilson Avenue Unit# 405
North York, Ontario
Stunning 1-Bedroom + Den Condo in the Heart of North York – Prime Location! Welcome to this beautiful 1-bedroom plus den condo, perfectly situated in the vibrant and sought-after North York area of Toronto. This modern and spacious unit offers the perfect balance of comfort, convenience, and style, ideal for professionals, young couples, or anyone looking to experience the best of urban living. Key Features:1 Bedroom + Den: Enjoy an open-concept layout with ample living space, including a large den perfect for a home office, study, or guest room. Modern Kitchen: Fully equipped with stainless steel appliances, sleek cabinetry, and granite countertops – perfect for cooking and entertaining. Bright & Spacious Living Area: Large windows allow natural light to flood the living room, providing a warm and inviting atmosphere. Private Balcony: Step outside to your own balcony with stunning views of the city, ideal for relaxing after a busy day. Building Amenities: 24/7 Concierge Service, Fully Equipped Fitness Center, Indoor Pool, Party Room & Lounge Area. (id:55499)
Royal LePage First Contact Realty Brokerage





