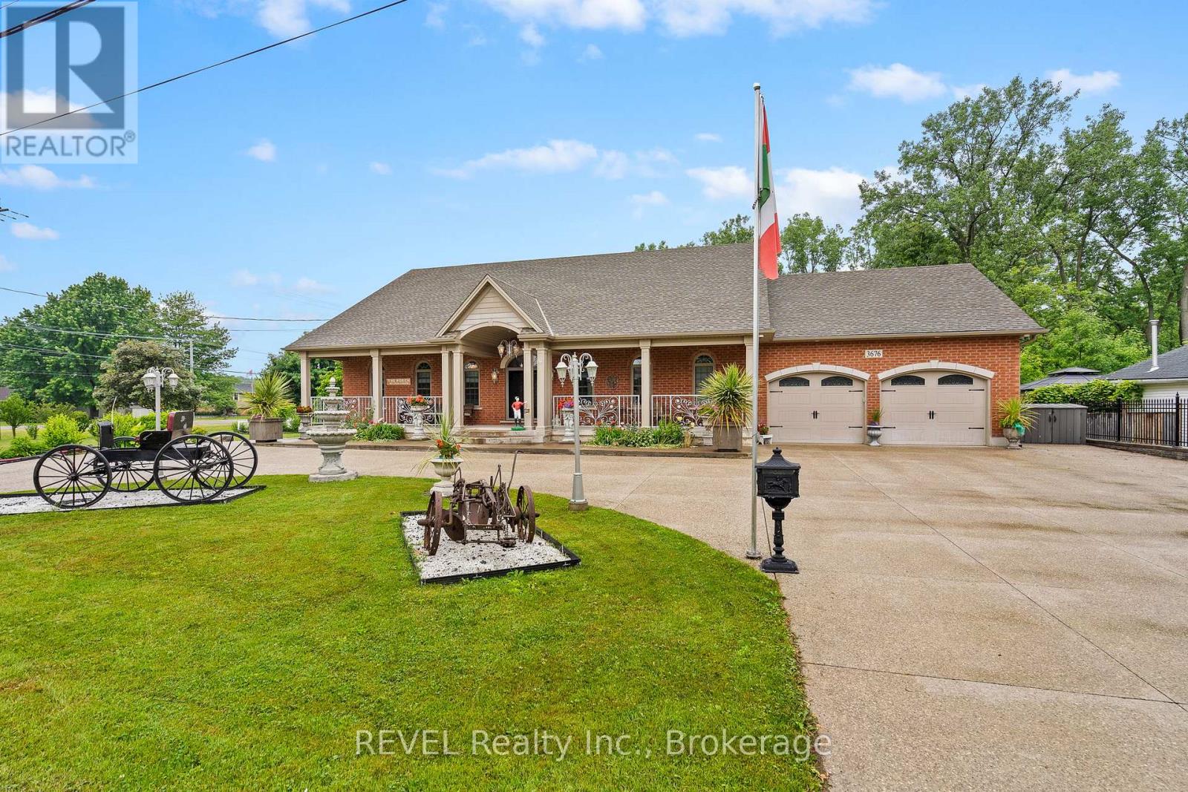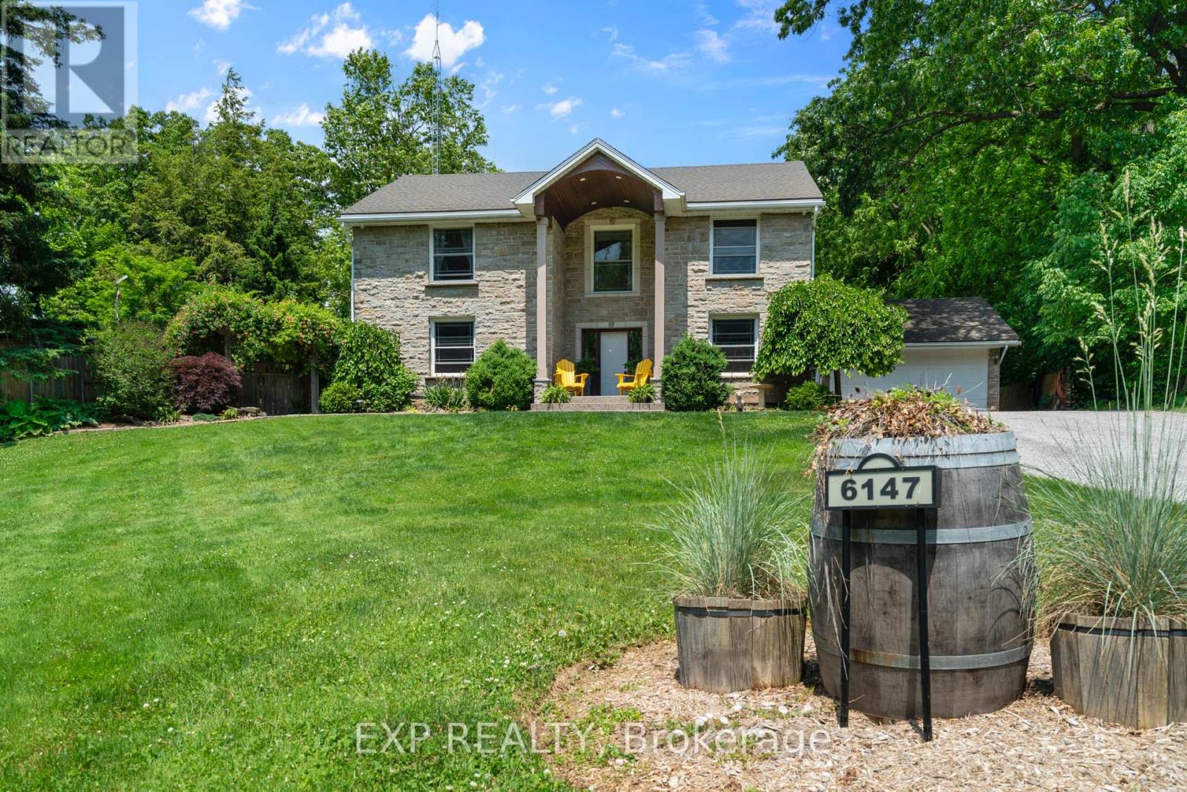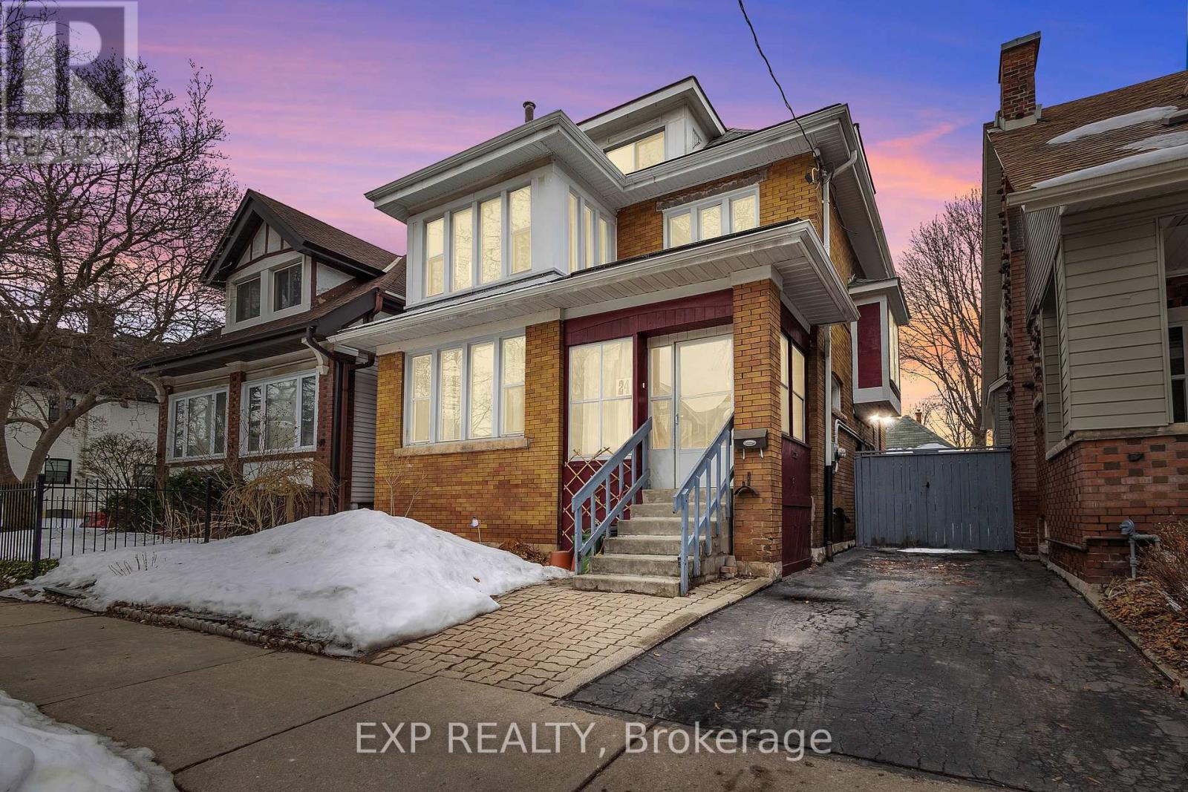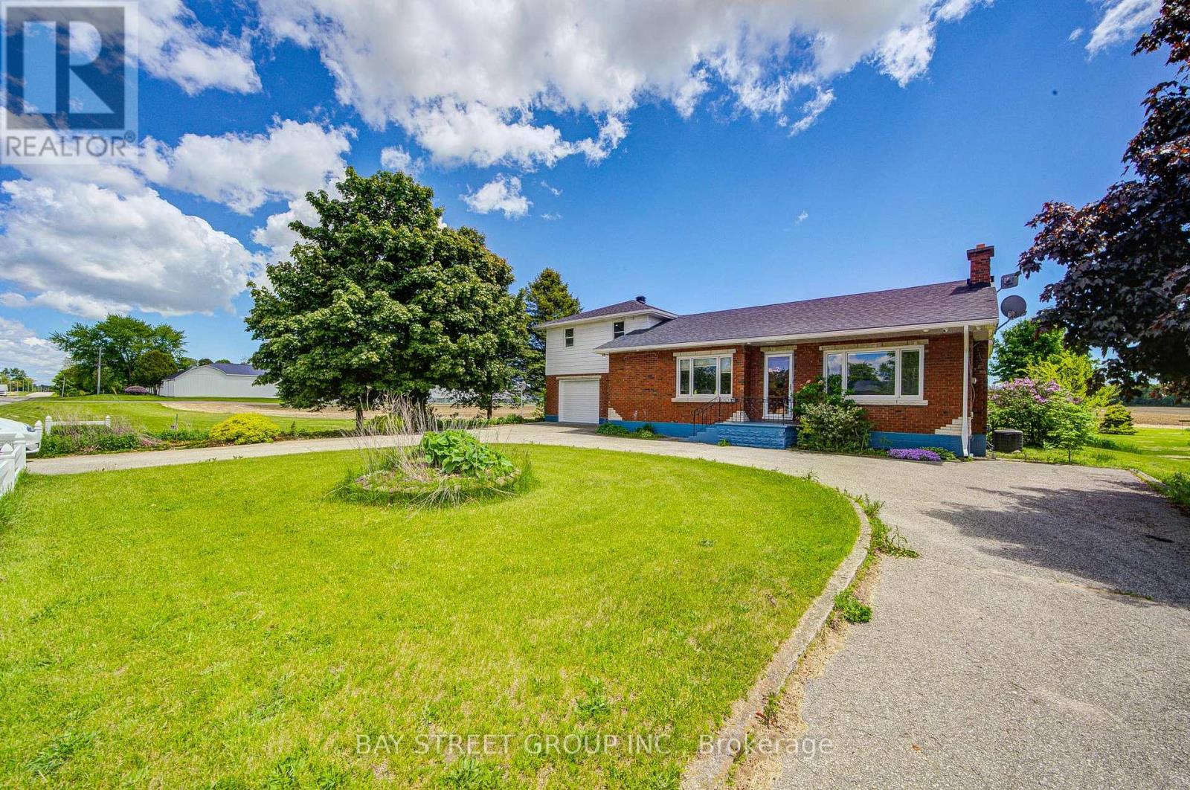4675 Queen Street
Niagara Falls (Downtown), Ontario
Prime Commercial Space Near the University of Niagara FallsPosition your business for success in this high-visibility location just steps from the University of Niagara Falls. Surrounded by a dynamic mix of cafés, restaurants, salons, and other established businesses, this space offers exceptional foot traffic and a vibrant, built-in customer base.The interior is thoughtfully laid out with multiple offices, conference rooms, a kitchenette, and two bathrooms, making it ideal for professional services, education, wellness, or creative studios.Dont miss this outstanding opportunity to lease in one of Niagaras most active and growing commercial corridors. (id:55499)
Exp Realty
3676 Rebstock Road
Fort Erie (Ridgeway), Ontario
Welcome home! 3676 Restock Road is a beautifully designed 3+2-bedroom, 3.5-bathroom bungalow offering 1,883 sq ft of refined living space. Nestled in a highly sought-after neighbourhood, this residence is the perfect blend of style, comfort, and convenience. The entertainer's dream and a family sanctuary in one. An open-concept layout seamlessly unites the living, dining, and gourmet kitchen areas - ideal for both intimate dinners and lively celebrations. The chefs kitchen boasts sleek countertops, premium stainless steel appliances, and ample storage.The spacious primary suite is a tranquil retreat featuring a spa-inspired ensuite and walk-in closet, while the additional bedrooms offer flexibility for guests, family, or home office needs.Step outside to your private oasis: a beautifully landscaped yard with a sparkling pool, perfect for summer BBQs and sun-soaked relaxation. The bonus pool house, complete with its own bathroom, is ideal for entertaining or accommodating guests.As an incredible added value, this home includes the vacant lot next door, giving you room to expand, garden, or invest.Located near top-rated schools, parks, shopping, and major commuter routes, this property offers the ultimate lifestyle upgrade - don't miss your chance to make it yours! (id:55499)
Revel Realty Inc.
6147 Stamford Townline Road
Niagara-On-The-Lake (St. Davids), Ontario
Niagara-on-the-Lake Home in St. Davids: A Private, Picturesque Retreat! Welcome to your dream home nestled in the enchanting town of St. Davids, Niagara-on-the-Lake! Situated on a secluded, tree-lined acre with lush landscaping, a natural stream, and unmatched privacy, this property perfectly blends luxury and nature. Featuring 5 spacious bedrooms and approximately 4000 sq. ft. of beautifully finished living space, it's an entertainer's paradise. Located just minutes from the Outlet Mall, grocery stores, hardware store, and pharmacy, you'll enjoy all the town amenities while experiencing the serenity of a private retreat. You'll feel miles away from it all when in the expansive backyard, yet you're seconds from the highway and U.S. border. With a nearly private laneway, no traffic, and natural borders including the Bruce Trail and Four Mile Creek, this backyard view will never be developed. Inside, the open-concept kitchen includes a large breakfast island, a wall-to-wall pantry, two skylights, and a spacious dining area that leads to an 820-square-foot cedar deck with stunning views of the backyard. The cozy family room features a stone wood-burning fireplace and walk-outs to lush gardens. The upper levels host all the bedrooms, including a master suite with wall-to-wall closets and a charming Juliette balcony. French doors open to a main-level sitting room and a bedroom currently used as an office, while hardwood floors and pot lights create a sophisticated ambiance throughout. Outdoors, nature lovers will relish the nearby Bruce Trail for easy hiking and the beautifully landscaped areas designed for relaxation. The 12 x 24 saltwater pool, renovated in 2018, adds to the charm, creating a perfect space for entertaining or unwinding. With ample parking, only one neighbor, and excellent schools nearby, this home is a family's dream come true. Don't miss the chance to make this rare gem yours! (id:55499)
Exp Realty
4636 Lee Avenue N
Niagara Falls (Ascot), Ontario
Sleek. Sophisticated. Spectacular. Welcome to 4636 Lee Avenue a newly built custom residence where modern design meets timeless elegance. Thoughtfully curated with meticulous attention to detail, this home showcases flawless finishes throughout its expansive layout. The striking exterior features a timeless stone and stucco façade, paired with a freshly paved driveway and an impressive double car garage for unmatched curb appeal.Step inside to a grand foyer that immediately sets the tone, flanked by a stylish powder room and a spacious mudroom complete with floor-to-ceiling custom cabinetry for elevated storage solutions. Rich 24 x 24 tile flooring guides you into the heart of the home an open-concept living space with soaring ceilings that elevate the sense of light, volume, and grandeur.The gourmet kitchen, elegant dining area, and inviting living room flow seamlessly together, anchored by a stunning Opti-Myst fireplace. Perfectly placed, this contemporary feature subtly defines each space while preserving the open and airy feel ideal for both refined entertaining and relaxed everyday living.The luxury continues in the fully finished basement, offering a versatile retreat that includes a sleek wet bar, a spacious bedroom, and a beautifully appointed bathroom perfect for guests, in-laws, or an upscale entertainment space (id:55499)
Housesigma Inc.
77 Mildred Avenue
St. Catharines (Haig), Ontario
PRICED TO SELL FAST !!!!. Welcome to 77 Mildred Ave A Stunning Blend of Modern Luxury and Thoughtful Design in the Heart of the Haig Community, St. Catharines.This impeccably upgraded home boasts unmatched brightness at night, thanks to over 75 high-efficiency LED pot lights and modern designer lighting throughout. The home features 2 custom TV accent walls, each enhanced with a sleek electric fireplace, creating stylish focal points in both living and entertainment spaces.Experience luxury across both levels Upper Floor and Basement with two full kitchens, including one with a large island, granite countertops, and stainless steel appliances, including a dishwasher and a TV in the kitchen for added convenience. The home is also equipped with two laundry areas, one of which is privately located in the primary suite.From waffle ceilings to scraped hardwood floors, and numerous accent walls, no detail has been overlooked. The home features 4 designer bathrooms, each with floating vanities, LED mirrors with built-in anti-fog heating, modern toilets, borderless showers, and large-format tiles that run seamlessly throughout the house.Enjoy smart living with a WiFi-enabled thermostat and video doorbell, both easily accessible via smartphone. The finished basement offers a separate entrance, perfect for in-laws or potential rental income.The exterior is equally impressive, featuring a double-tiered deck complete with a pergola, built-in lighting, and a heater for year-round enjoyment. A 10x10 shed with full electrical hookup, new soffits and gutters, and all-plastic energy-efficient windows add lasting value and function.Parking is plentiful with space for three vehicles, and the master suite is a private retreat complete with a soaking tub. Don't miss your chance to own this extraordinary property where modern elegance meets functional living in one of St. Catharines most desirable neighbourhood. PLEASE NOTE:Custom Closets will be built in all the rooms before Closing. (id:55499)
Housesigma Inc.
107 Garden Avenue
Brantford, Ontario
Welcome to your next home in the heart of Brantford! This beautifully maintained 4-bedroom, 4-bathroom property offers the perfect blend of comfort, space, and convenience. Located in a quiet, family-friendly neighborhood, this stunning home features an open-concept living and dining area, a stylish kitchen with stainless steel appliances, generously sized bedrooms with ample closet space, and four full bathroomsideal for a growing family or working professionals.Enjoy a private backyard perfect for relaxation or entertaining, as well as a garage and driveway parking. Conveniently situated just minutes from Highway 403, Lynden Park Mall, schools, parks, and everyday amenities. (id:55499)
Right At Home Realty
69 - 377 Glancaster Road
Hamilton (Villages Of Glancaster), Ontario
Stunning End-Unit Townhome For Lease Situated In A Serene Community, Features 3 Bedrooms And 4 Baths. Built By Starward, It Boasts 9 ft Ceiling, Neutral Tones, And An Open Living/Dining Concept With A Walkout Backyard. The Concrete Patio, A Rare Find With No Rear Neighbours, Ensures Family Privacy While Allowing Uninterrupted Sunlight. Upgrades Include Quartz Countertops In The Kitchen And All Bathrooms. The Master Bedroom Features His & Her Closets And A 4-Piece Ensuite With A Standing Shower. All Three Levels Showcase Beautiful, Engineered Hardwood Flooring. The Second-Floor Laundry Adjacent To The Master Bedroom Adds Convenience. The Finished Basement Offers Ample Storage And Potential For Transformation Into A Recreation Room, Home Office, Or Extra Bedroom. Numerous Accent Walls, Floating Storage, And Closet Shelving Promote A Clutter-Free Lifestyle. Smart Features Like The Nest Thermostat, Ring Security System, And Smart Switches Enhance Convenience.PHOTOS ARE WHEN THE HOME WAS STAGED. (id:55499)
Housesigma Inc.
763 Randolph Avenue
Windsor, Ontario
ATTENTION BUILDERS, FIRST-TIME BUYERS & INVESTORS! Incredible opportunity to own this 3-bed, 1-bath home with backyard adjacent to the University of Windsor. Lot size: 30 x 105. Main floor offers 3 bedrooms, living room, dining room, kitchen, sunroom, full bath, and covered porch. Partially finished basement includes 1 bedroom, laundry, and a large space with potential for a second unit. Spacious backyard, ADU potential. Recent updates include a new AC and partial fencing. Ideal for rebuild, extension, renovation, rental, or personal use. Enjoy the rare advantage of being just steps from the University of Windsor campus. House and Appliances will be sold as-is. (id:55499)
Nu Stream Realty (Toronto) Inc.
1213 Robinson Road
Haldimand (Dunnville), Ontario
Move right in and enjoy this beautifully renovated 3-bedroom home nestled in a serene and picturesque country setting. Landscaped with stunning perennial gardens, stone walkways, and landscape accent lighting that completes a tranquil outdoor oasis. Enjoy the view as the sunsets over the farmers fields on your 20 x 24 rear deck featuring a privacy screen, or sip your morning coffee on the covered front porch as the sun rises. Inside, the main floor showcases a large and bright living room with stylish vinyl plank flooring throughout the living room, kitchen and large main floor primary bedroom. The separate dining room has direct access to the deck offering flexible use. The spacious eat-in kitchen boasts ample cabinetry and a natural gas stove. A modern 4-piece bath and convenient main floor laundry adds to the homes practicality and functionality. Upstairs you will find two additional bedrooms with a generous closet space. The 1.5-car attached garage offers tonnes of space, and the double-wide driveway accommodates up to 6 vehicles. Additional features include a 13 x 9 garden shed with hydro and water, plus a 10 x 10 lean-to for extra storage. Major updates completed in 2011 include septic system, 2000 gallon cistern, some windows, metal roof and siding, gas lines and electrical, and new fascia, soffits, eavestroughs. Furnace (2011) and A/C (2017). 10 minute drive to Dunnville and 30 minutes to Hamilton and Grimsby. (id:55499)
Royal LePage NRC Realty
24 Burris Street
Hamilton (Gibson), Ontario
Charming 2.5 Storey brick home with beautiful character. Legal duplex meticulously maintained by the same owners for over 40 years! Ideal for investors, multi-generational and single families. 2,260 sqft of above grade living space boasts 4 large bedrooms and 3 full bathrooms. Large main floor bedroom with complete en-suite. Enjoy cozy winters with 3 original fireplaces. Separate side entrance to the basement with great ceiling height. Existing exterior doors to the second third floors an addition of a fire escape staircase creates each floor independent of one another. Recent updates include new roof, windows and tankless radiant heating boiler in 2017. Exterior features include a gated driveway with 4 car parking, single car detached garage and enclosed front porch. Dont miss this rare to call this beauty your next home or killer investment property! (id:55499)
Exp Realty
84 Mcdowell Road E
Norfolk (Simcoe), Ontario
Offer Anytime!!! Newly renovated !!! Motivated Seller!!! More Than 2 Acre Hobby Farm In The Country! Conveniently Located South Of The 401. Easy Commute To Simcoe, Delhi, Brantford And Port Dover. The Farm Include 2 Workshops Which Have Hydro, Natural Gas And Water. These Workshops Measure 40 * 140 And 40*180 Which Also Can Be The Warehouse Because Bigger Workshop Has Newly Installed Adequate Furnace And Ac( as is ). The Usable Space For Farm(Each Workshop Has Two Storeys) Is Over 24,000 Sf. You Can Produce Or make Anything. There Is Also A 4 Bay Garage That Is 24*42 Which Also Has Furnace And Ac. Besides, the house also has the Attached Garage ! what the best Is the Upgraded Three Phase Hydro Type: 600V 600A 3Ph 4W.This Peaceful Setting Offers Privacy And Views Of Farmland From Every Room In The House. The Country Kitchen Offers Plenty Of Counter Space And Ample Custom Oak Cabinetry. More Potential Opportunities Waiting For You To Find. (id:55499)
Bay Street Group Inc.
1262 Upper Paradise Road
Hamilton (Carpenter), Ontario
This impressive two-storey home offers a bright and spacious layout with soaring windows, a gas fireplace, elegant French doors, and a welcoming main floor design. The large eat-in kitchen provides ample cabinetry, includes an oven, fridge, and dishwasher, and opens directly to a beautifully landscaped backyard. Ideal for entertaining or relaxing, the outdoor space features a 15x30 pool, a Beachcomber hot tub, a gazebo, and a storage shed. The home also includes main floor laundry and thoughtful updates such as new windows installed in 2021, a roof replacement in 2015, and a new garage door in 2014. The pool was also updated in 2011, making this home both stylish and move-in ready. (id:55499)
Right At Home Realty












