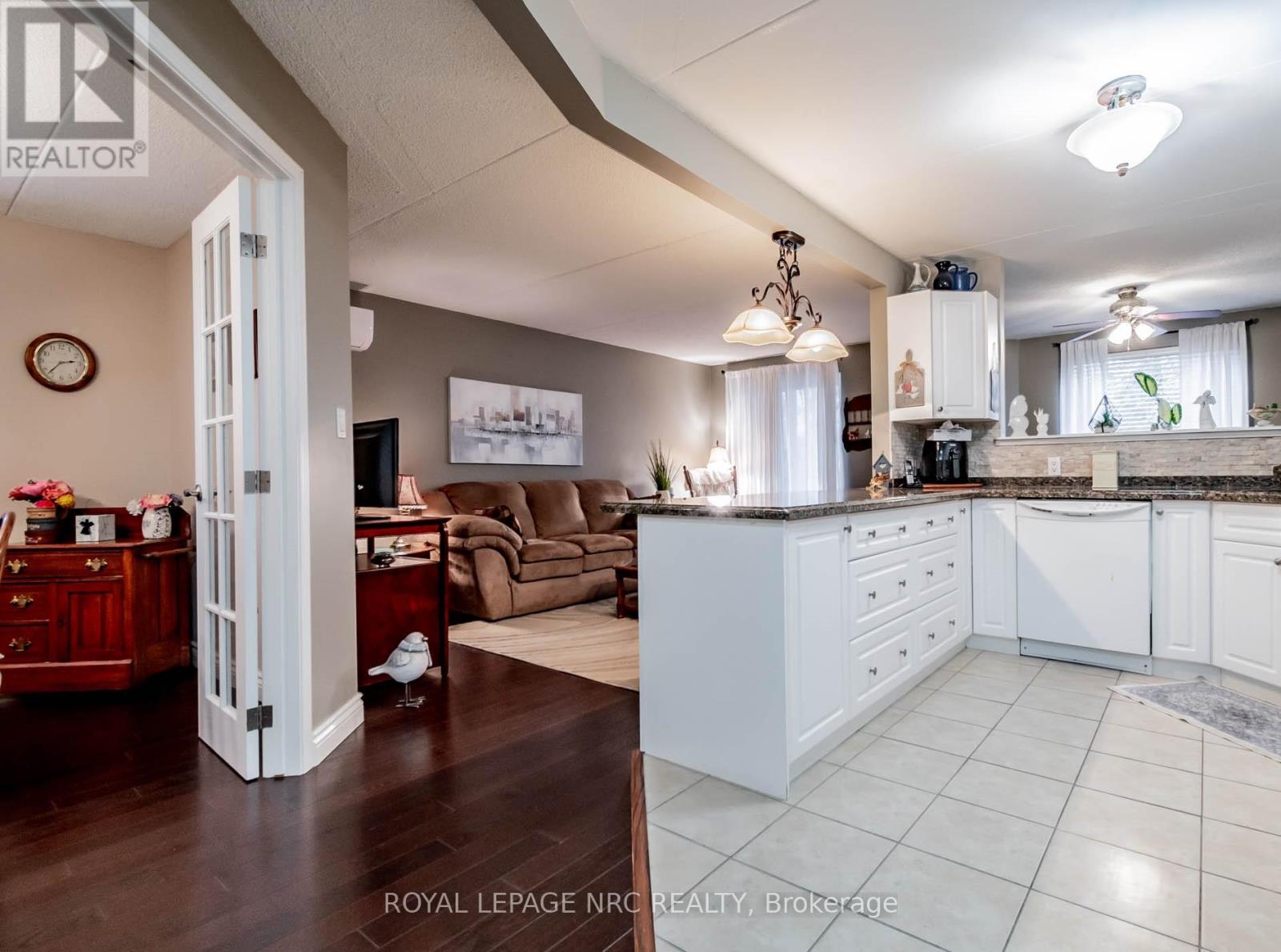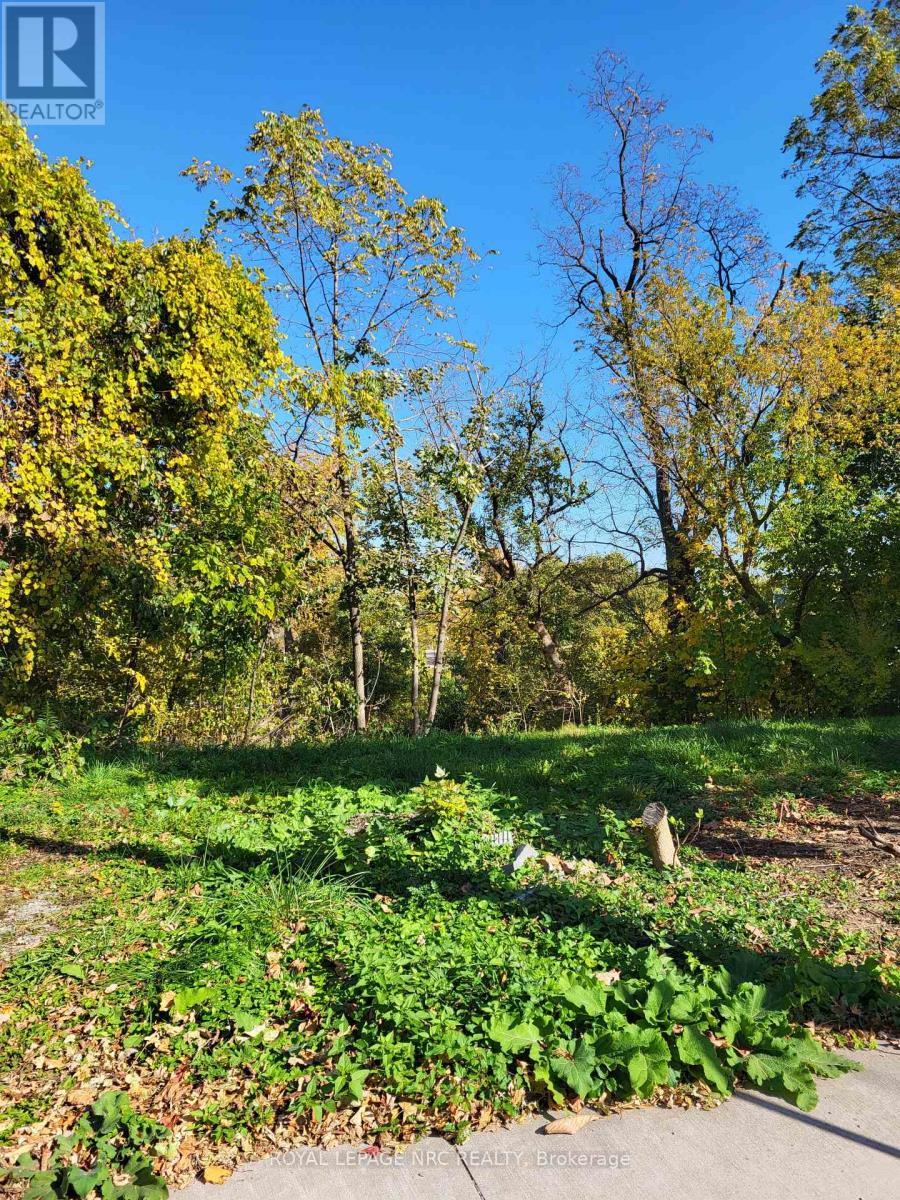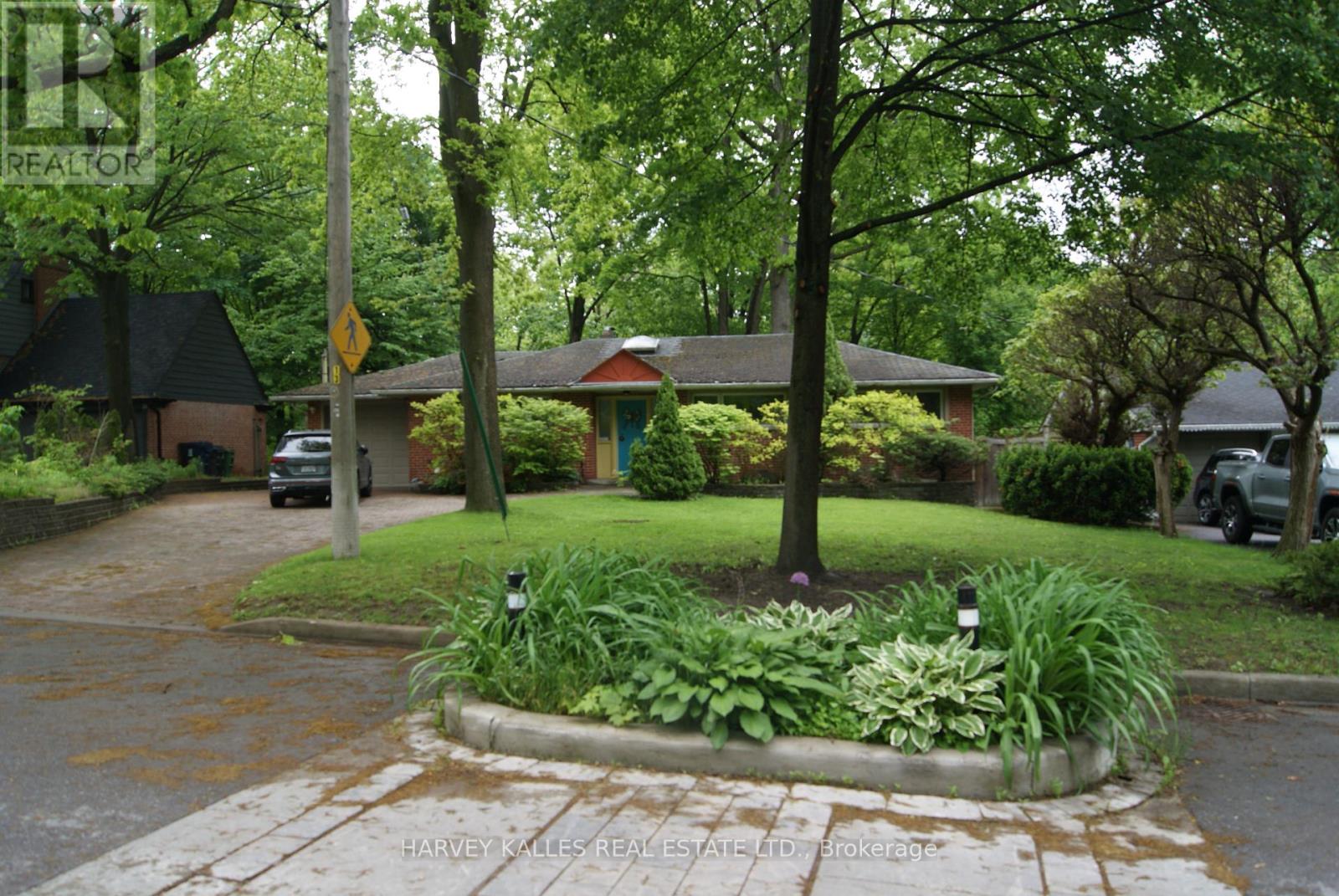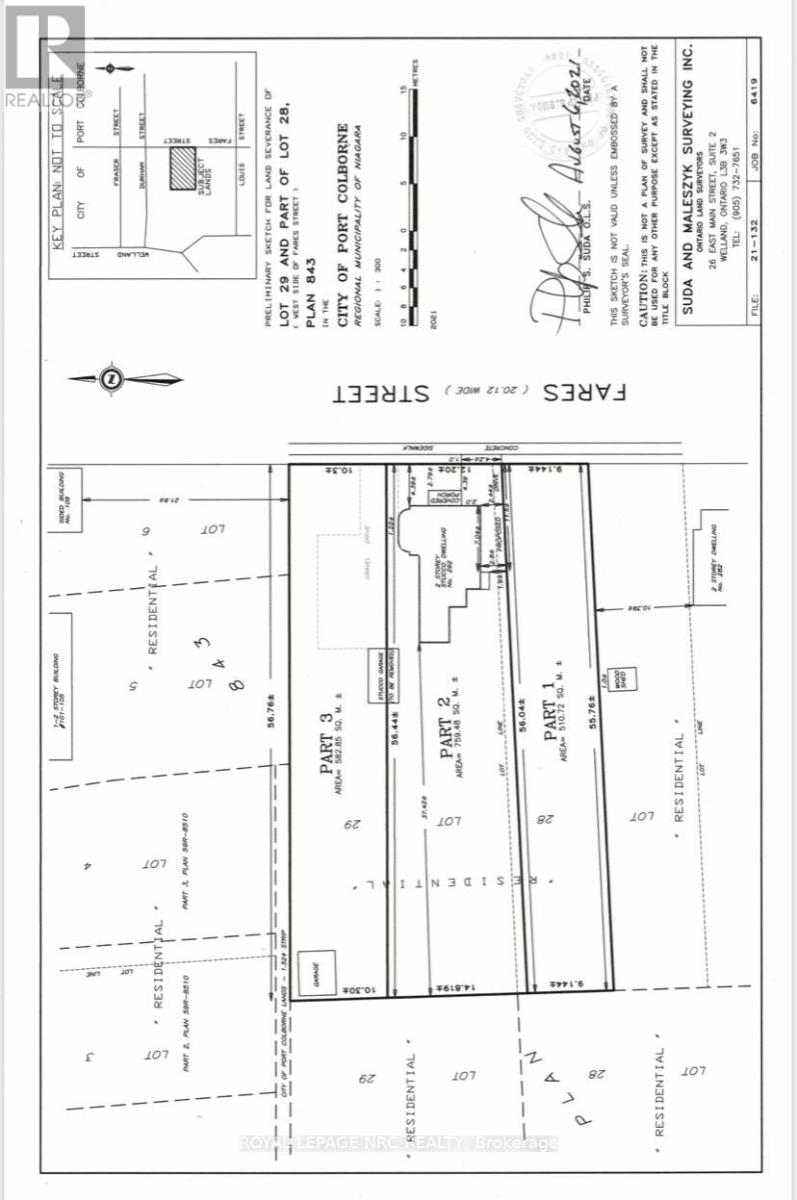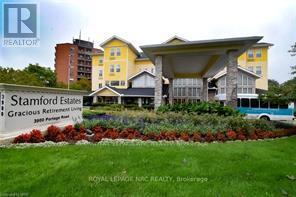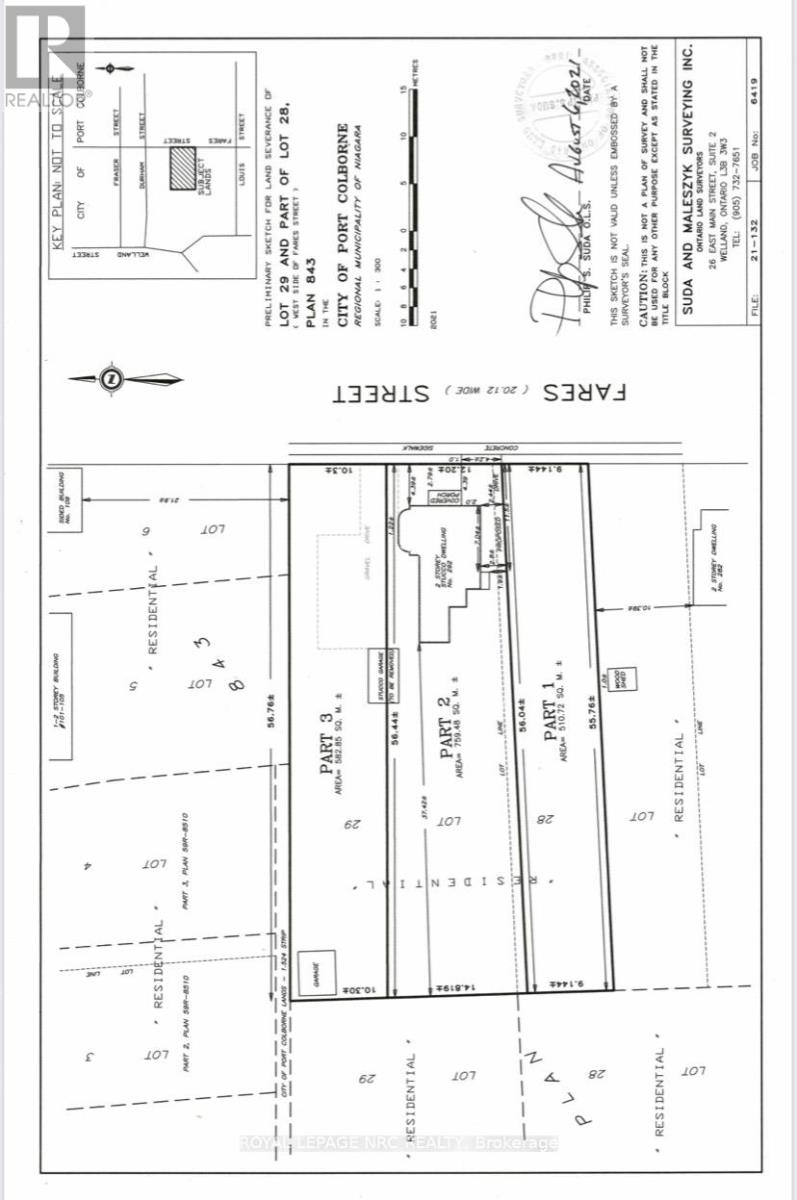250 Phipps Street
Fort Erie (Central), Ontario
Prime Investment Opportunity 250 Phipps St, Fort Erie - An exceptional 1.246-acre development site in Fort Erie, site plan approved for a four-storey, 43-unit multi-residential building. Previously home to the original Rose Seaton School, this site carries forward its legacy as Rose Seaton Heights, a key addition to the revitalization of this growing north-end neighborhood. For those looking to move forward seamlessly, an optional development package is available for purchase, which includes all necessary studies, reports, and plans, along with prepaid Development Fees, providing a significant cost and time advantage. The buyer will be responsible for separately paying permit fees to the Town of Fort Erie. Located within walking distance to parks, Downtown Bridgeburg, and the scenic Niagara River with its walking, running, and cycling trails, this property offers tremendous potential in a rapidly developing area. Don't miss this rare opportunity to invest in a shovel-ready, multi-residential project in a prime Fort Erie location. (id:55499)
RE/MAX Niagara Realty Ltd
230 - 4658 Drummond Road
Niagara Falls (Cherrywood), Ontario
Welcome to The Courtyard! This move-in ready 2 bedroom 1 bathroom condo is larger than it looks and offers excellent value for prospective buyers! This condo has been very well maintained by it's current owner. Once inside you will love the open concept kitchen with granite countertops and separate dining area with French doors. The living and dining room have hardwood floors and the balcony off the living area offers unrestricted views of lush gardens. The primary bedroom is extra large with an ensuite bathroom. There are many storage options with added built-in cupboards in the hallway. This condo also offers in-suite laundry. The monthly condo fee is $525 and includes: building insurance, water, storage locker, 2 parking spaces (rare) and common elements. Close to all amenities, shopping, schools and the highway. (id:55499)
Royal LePage NRC Realty
Pt2 Lot 229 Lancaster Drive
Welland (N. Welland), Ontario
Great opportunity to build your dream home or look for the next investment to add to your portfolio. This beautiful 75' x 79' lot can build a Semi-Detached house (2 houses), with a secondary suite per house which city allow to add. Total 4 dwelling units on this lot. Each house can build 2 storey with approx 2000 sqft and a single car garage. Gas, Hydro, and Water services are at the lot line. Closed to all amenities. Seaway Mall, YMCA and Niagara College, Cafes, Restaurants and more. Ideal location for families and investors. Buyer to do own due diligence for intended use. (id:55499)
Realty Executives Plus Ltd
Na Bethune Avenue
Fort Erie (Ridgeway), Ontario
Looking to build a house or TWO? Two lots for the price of one. Nestled in the quiet town of Ridgeway, only a short walk to the lake, located near amenities, green space and the Garrison Hwy for quick commutes. Lot 85 is 35 ft X 142 ft and Lot 88 is 35.10 ft x 125.34 ft (id:55499)
RE/MAX Garden City Realty Inc
42 Lock Street
St. Catharines (Port Dalhousie), Ontario
Fantastic Building lot, one of a kind lot in the heart of Port Dalhousie. Great view of the lake and Lakeside Park. Plans have been approved and attached herewith. Do not miss out on this one in a lifetime opportunity. Survey and Soil stability studies available (id:55499)
Royal LePage NRC Realty
Bsmt Apt 1 - 16 Embers Drive
Toronto (Eringate-Centennial-West Deane), Ontario
Step into this stylish, self-contained, furnished 1-bedroom basement apartment with its own private entrance and access to a spacious shared side yard patio space. Renovated with meticulous attention to detail, this bright and cozy unit is ideal for a single professional orcouple. Features:* Modern kitchen equipped with stainless steel appliances* Modern bathroom featuring a walk-in shower* Spacious living/dining* Fully Furnished* Shared laundry facility with another basement unit* Side yard access and entertainment/BBQ space* Driveway Parking availability All utilities are included except internet Located in a safe and family-friendly area near Centennial Park, airport, highways, grocery stores, and convenient transit access with the Burhnhamthorpe Rd TTC bus stop nearby. Near Etobicoke creek nature trail, Sherway Gardens, Airport and all major highways. (id:55499)
Royal LePage Real Estate Services Ltd.
Lower Level - 53 Greenbrook Drive
Toronto (Beechborough-Greenbrook), Ontario
This could be your next Home ! Spectacular Ravine Lot! Home Well-Situated On One Of The Best Streets In The Area! Picturesque, Quiet, Tree-Lined Street. Separate Entrance To Lower Level. Truly one of a kind Opportunities to be considered ! Kind of Country living , but In The City ! Spacious,( 550 sq ft.) bright 1 bedroom lower level apartment suitable for 1 person. Fully furnished including kitchenware and some linens with big windows, private bath, and kitchen. A separate entrance for privacy and shared laundry. Well ventilated and air tight. Warm in the winter and cool in the summer. Suitable for single professional, or students. Close to TTC, and soon Eglington cross town LRT station. 15-20 mins to York University by car, etc..Close to York, Seneca at York, and George Brown. Close to food and grocery shopping, cafes, fast-food, pharmacies and public library, banks, parks and the new Humber River Hospital. Do not miss this Gem. ! Hurry B4 is 2Late! (id:55499)
Harvey Kalles Real Estate Ltd.
Lot 29 Fares Street
Port Colborne (East Village), Ontario
LOCATED ON THE RIGHT SIDE OF 292 FARES ST. R3 ZONE PERMITS MANY RESIDENTIAL USES ON THIS AFFORDABLE 33.9' x 183' LOT CLOSE TO DOWNTOWN, SCHOOLS, SHOPPING, RESTAURANTS, NICKEL BEACH, SUGARLOAF MARINA. SERVICES AT THE ROAD. (id:55499)
Royal LePage NRC Realty
A - 3900 Portage Road
Niagara Falls (Church's Lane), Ontario
Studio unit available for $3795 per month. The finest in gracious retirement living, come and see all we have to offer from full dining room facilities with top class delicious meals, supervised recreational activities, fireplace lounges, full house keeping services, full time staff to attend to personal needs 24 hours a day and so much more. Before you lift another rake, snow shovel or vacuum visit Stamford Estates and discover what independent retirement living is all about. (id:55499)
Royal LePage NRC Realty
437 - 1830 Bloor Street W
Toronto (High Park North), Ontario
Live smart and stylish in this semi-furnished 320 sq ft studio, complete with a custom Murphy bed, sofa, desk, chair, built-in wall unit, and window blinds - ideal for professionals or remote workers. Located in the award-winning High Park Residences by Daniels, this modern space offers comfort, design, and function. Enjoy the charm of Bloor West Village, steps from shops, cafés, and nature. Across from High Park with instant access to 2 TTC subway stations, GO Transit, and the Gardiner Expressway. Luxury amenities: 2 rooftop terraces, fireside lounges, climbing wall, gym, yoga studio, sauna, theatre & party rooms, billiards, and gardening plots. Bonus: a café, restaurant, and mini supermarket are conveniently located right at the base of the building. (id:55499)
Royal LePage Terrequity Realty
204 - 70 Melbourne Avenue
Toronto (South Parkdale), Ontario
Presenting a cozy studio apartment in prime Parkdale. Features S/S appliances with a built-in microwave and laminate flooring, closet, and a queen size frame bad. Ideally situated mere steps from Queen Street West, this residence offers unparalleled convenience. Steps to all the amenities that Queen St West has to offers. Close To Transit, Shops And the Gardiner. Laundry located on site. Hydro extra ($50). Easy to show. Perfect for professionals or students looking fora cozy, low-maintenance home in a prime location. Available Immediately. (id:55499)
Sutton Group Realty Systems Inc.
Lot 28 Fares Street
Port Colborne (East Village), Ontario
LOCATED ON THE LEFT SIDE OF 292 FARES STREET. R3 ZONE PERMITS MANY RESIDENTIAL USES ON THIS AFFORDABLE 30' x 183' LOT CLOSE TO DOWNTOWN, SCHOOLS, SHOPPING, RESTAURANTS, NICKEL BEACH, SUGARLOAF MARINA. SERVICES AT THE ROAD. (id:55499)
Royal LePage NRC Realty


