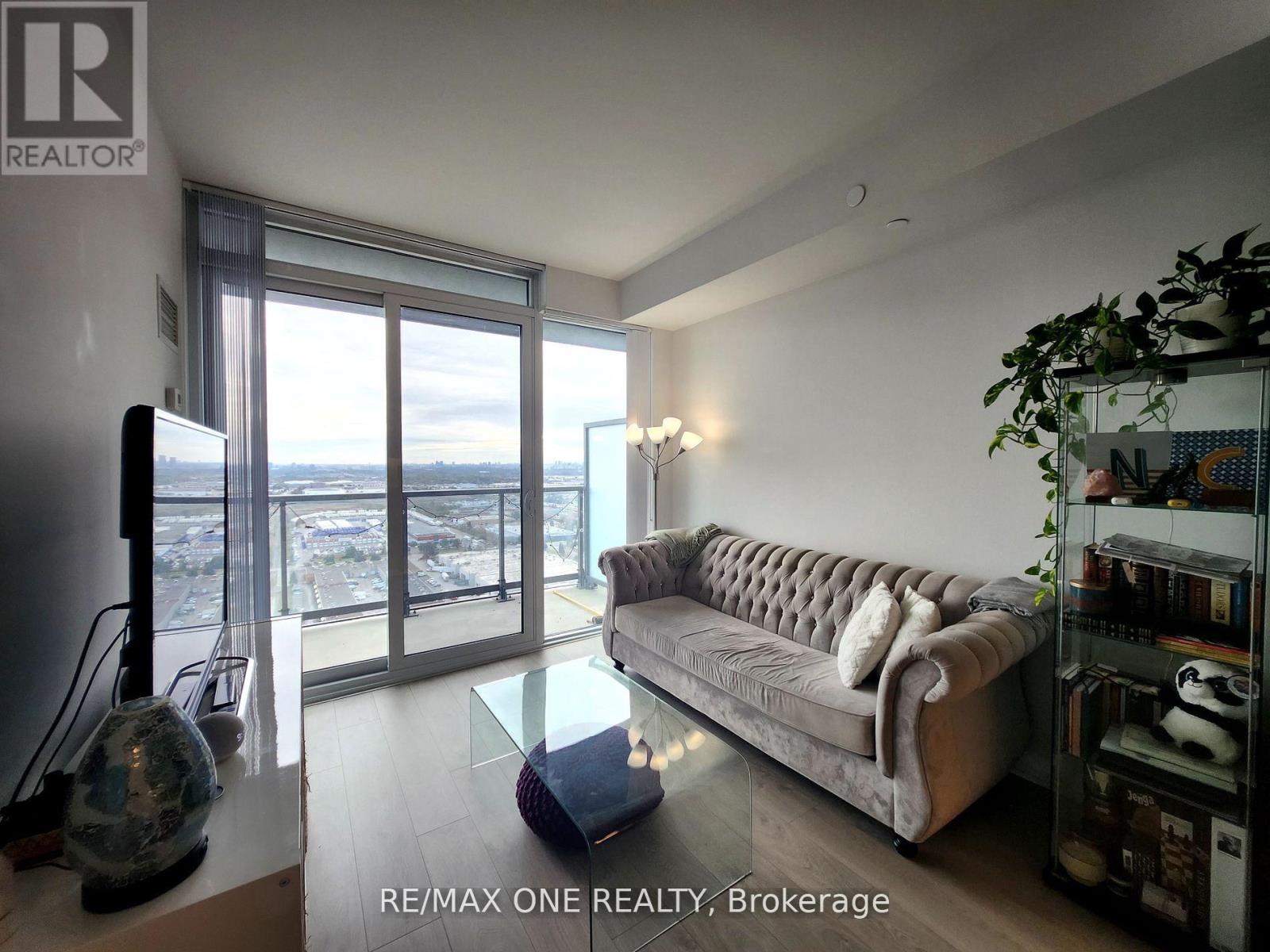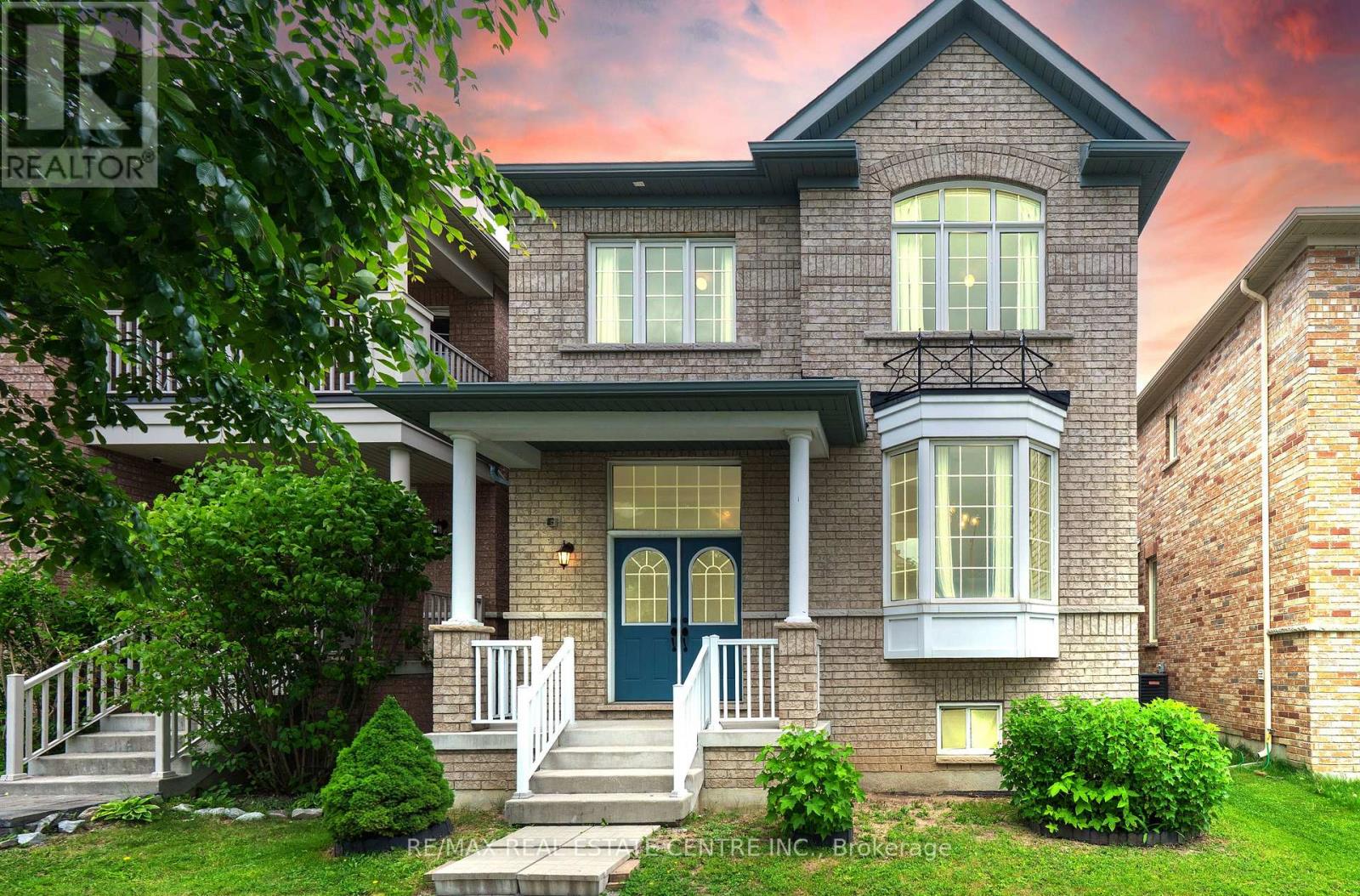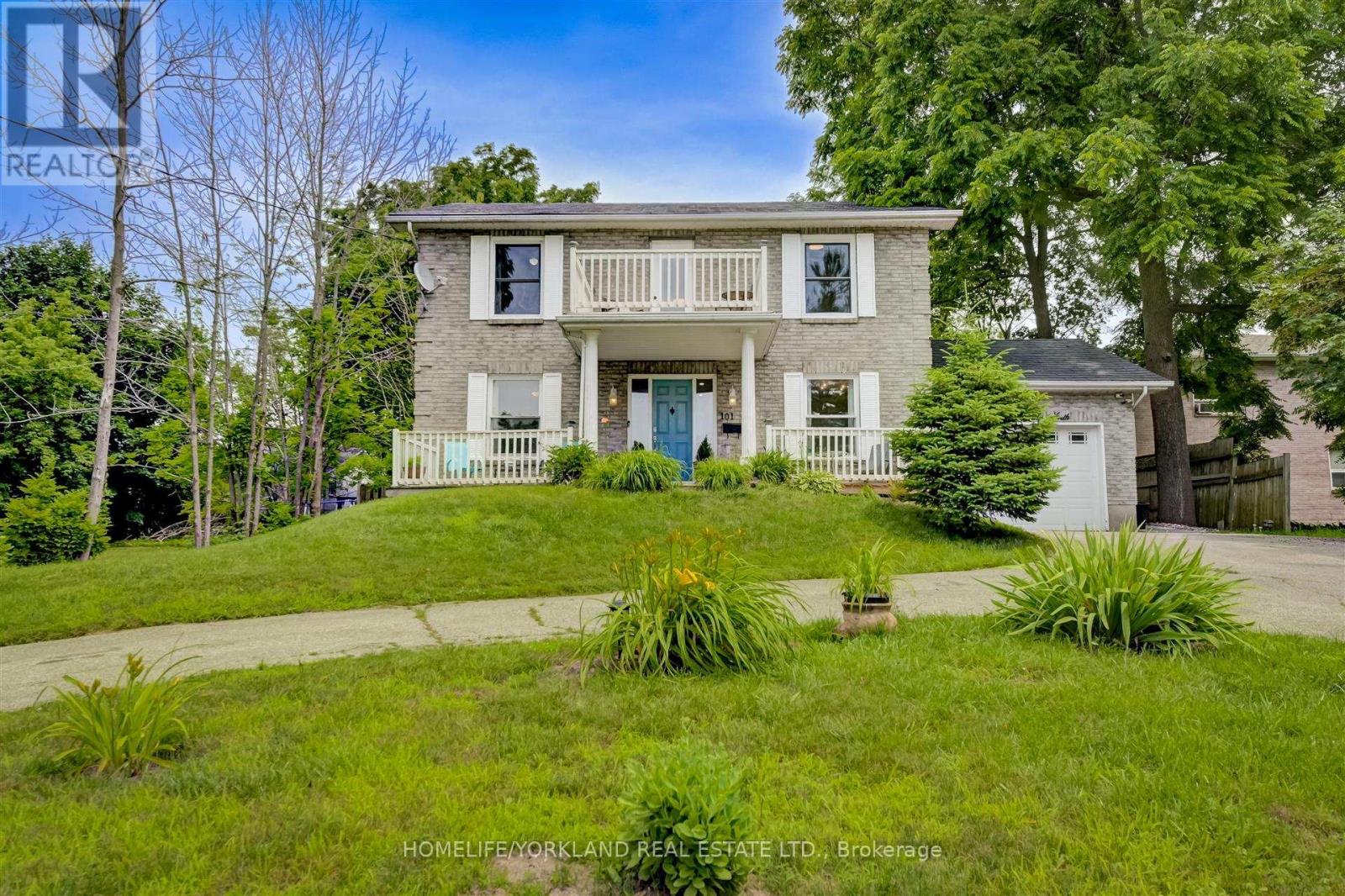52 Chabad Gate
Vaughan (Crestwood-Springfarm-Yorkhill), Ontario
Stunning 3-Bedroom Townhouse in Prime Location with Approximately 1700 SqFt of Living Space, Fully Renovated. This beautifully updated 3-bedroom,3-bathroom townhouse offers modern living renovations (2019), an open-concept Layout, engineered hardwood throughout the main and second floors, with large windows allowing natural light to fill the space. Gourmet Kitchen: Quartz countertops, extended cabinetry, backsplash, and rough-in plumbing for an additional sink, perfect for entertaining.Bright Living Spaces: Pot lights throughout, family room with walk-out to a private deck surrounded by greenery.Walk-Out Basement: Above-grade with 3-piece bath and second kitchen, ideal for an in-law or nanny suite with income potential.Upgrades: Extra-wide driveway (2021), professionally installed roof (2017), central vacuum system, and second-floor washer/dryer.Outdoor & Storage: Large deck, storage shed, and private parking for 3 cars. Situated in a prime location, you'll enjoy convenient access to all amenities, home combines style, function, and potential for multi-generational living or rental income! (id:55499)
Sutton Group-Admiral Realty Inc.
12 Fish Drive
Aurora, Ontario
** Like New Modern Townhome ** All Modern Conveniences You Would Expect ** Open Concept Layout With Large Kitchen Island ** All New Stainless Steel Appliances ** Luxuriously High Ceilings On All Floors ** Plenty of Kitchen Storage Space Available ** Extra Spacious Bedrooms ** Upstairs Stacked Washer & Dryer in Extra Deep Laundry Closet ** Primary Bedroom With 5pc Ensuite &Walk-in Closet **You Will Not Be Disappointed ** (id:55499)
Century 21 Atria Realty Inc.
1293 Stouffville Road
Richmond Hill, Ontario
Rare opportunity to own an expansive and private ~1-acre lot in a highly desirable pocket of Richmond Hill. Surrounded by luxury estate homes, this property offers excellent long-term potential in a fast-developing corridor. Situated along Stouffville Road near Leslie Street, the location combines peaceful rural living with urban convenience just minutes to Hwy 404, Gormley GO Station, Costco, schools, restaurants, and other amenities. The existing detached bungalow offers 2+3 bedrooms, 2 bathrooms, an open-concept main floor with vaulted ceilings, and hardwood flooring. Enjoy tranquil views of mature trees, a pond, and a ravine at the rear of the lot, offering privacy and a connection to nature. Driveway accommodates multiple vehicles and leads to a spacious front yard. An exceptional opportunity for builders, investors, or families seeking land value with future potential. This is a rare offering do not miss this opportunity! (id:55499)
Century 21 Atria Realty Inc.
606 - 3600 Highway 7 W
Vaughan (East Woodbridge), Ontario
This Exceptional 1+1 Unit Offers A Rare Blend Of Comfort, Style, And Convenience - Bathed In Natural Light Thanks To Its Desirable West-Facing Courtyard Exposure. The Thoughtfully Designed Open-Concept Layout Features A Spacious Bedroom With A Walk-In Closet, A Versatile Den Perfect For A Home Office, And Elegant Upgrades Throughout. Enjoy Refined Wainscoting Details, Stylish Laminate Flooring, New Light Fixtures With Dimming Functionality And An Updated Kitchen (2024) Equipped With New Stainless Steel Appliances, Backsplash, Faucet And Soft Close Cupboard Doors. The Bathroom Includes A New Shower Rainfall Head Piece. The Walk-In Ensuite Laundry Adds Convenience. The Generous 656 Sq Ft Interior And Oversized Balcony Provide The Perfect Mix Of Functionality And Relaxation. Complete With Underground Parking And A Locker On Your Floor, This Unit Offers Tremendous Value With Affordable Maintenance Fees (Approx $496/Month). Centro Square Condos Is In The Heart Of Weston 7 - A Dynamic, Mixed-Use Community Surrounded By Top-Tier Amenities Walking Distance To Costco, Goodlife Fitness, York Region Transit, Shops And Restaurants! Less Than A Minute Drive To Highways 400 And 407 & 4 Mins To VMC Subway. Building Amenities Include Party Room, Guest Rooms, Gym, Yoga Room, Indoor Pool, Whirlpool, Sauna, Roof Top Terrace & More. A True Gem In One Of Vaughans Most Vibrant Neighbourhoods! (id:55499)
Exp Realty
43 Mancini Crescent
Richmond Hill (Jefferson), Ontario
Newly Renovated Walk-Out Basement With Ravine View For Lease. This Beautiful & Spacious Unit Featuring Over 8-Foot Ceilings, A Private, Separate Entrance Through The Backyard. It Offers: A Large Family Room With 3 Windows, Fireplace And Pot Lights Perfect For Relaxing Or Entertaining; A Modern Eat-In Kitchen Complete With Windows, Pot Lights, Granite Countertops, Center Island, SS Appliances, And Ample Cabinetry; Two Generously Sized Bedrooms, Each With Windows For Natural Light; One Updated Bathroom And A Private Ensuite Laundry For Your Convenience. Move-In Ready! Located Just Steps From Public Transit, Parks And With Easy Access To Shopping And All Essential Amenities. Perfect For Small Families Or Working Professionals. Don't Miss Out! Additional Details: Tenant Responsible For 1/3 Of Utilities, Paying For Their Own Internet & Cable Services, Maintain Their Own Pathway During Snow Season, Tenant Insurance (Contents & Liability) Required. (id:55499)
Homelife New World Realty Inc.
53 Faimira Avenue
Georgina (Keswick South), Ontario
Stunning and spacious, this less-than-1-year-new detached home features 5 bedrooms, 4 washrooms, and a 2-car garage, ~3,236 sqft, offering the perfect blend of sunlight, functionality, and modern design. Situated in a quiet, family-friendly neighbourhood and facing south for abundant natural light, the home boasts a 9-foot ceiling on the main floor and a thoughtfully designed open-concept kitchen with a large island, expansive stone countertops, upgraded cabinetry, a walk-in pantry, and backsplash. Beautiful hardwood flooring extends throughout the main and second-floor hallways, with quality laminate flooring in all five generously sized bedroomseach featuring its own walk-in closet. The family room is anchored by a gas fireplace, while a main-floor library with a closet can easily serve as a sixth bedroom, conveniently located next to a full bathroom with a shower. Just steps from parks and top-rated schools, and minutes from Highway 404, this exceptional home is a must-see for families seeking both comfort and convenience. (id:55499)
Aimhome Realty Inc.
3216 - 7895 Jane Street
Vaughan (Concord), Ontario
1+1 Brm 2 Bath Condo In A Fantastic Location. Breathtaking Unobstructed East Views ,Very Bright and Spacious. Large Den .Next To VMC Subway, Movies, Restaurants, Shopping, Close To Great Schools, Hwys, And More. Laminate Thru-Out, 9 Ft Smooth Ceilings, Floor To Ceiling Windows, Large W/Closet. Building Has Great Amenities: Gym, theatre, party & dining rooms, bbq area, etc. (id:55499)
RE/MAX One Realty
22 Jocada Court
Richmond Hill (Oak Ridges), Ontario
Welcome to This Well-Maintained Detached Home in Prestigious Oak Ridges - First Time Offered for Sale! Nestled on a Quiet Court. This 4-Bedroom Home Offers Over 2,200 Sq Ft of Functional Living Space. Featuring a Beautiful Foyer, Bright Family Room with Fireplace, and an Open-Concept Kitchen with Granite Countertop, Stainless Steel Appliances & Large Island. Enjoy Smooth 9-Ft Ceilings, Hardwood Floors and Elegant Finishes Throughout. The Spacious Primary Bedroom Includes a 4-Pc Ensuite, Walk-In Closet & a Private South-Facing Balcony. Steps to Top Schools, Trails, Parks & Transit. A Rare Opportunity! (id:55499)
RE/MAX Real Estate Centre Inc.
443 Feasby Road
Uxbridge, Ontario
Rare Premium Private 10 Acre Parcel with Southern Exposure, Mature Trees, 2966 SQFT 5 Bedroom Home w/ 3 Car Garage + Storage Loft + Finished Basement, 3 Car 35x21 Detached Workshop + Loft, 6 Stall Barn + Hay Loft, 3 Paddocks, and Acre Pond on Desirable Feasby Road. Enter through the long tree-lined private driveway into your own country retreat. Custom built 2966 SQFT 5 Bedroom 4-Level Sidesplit offers large principal rooms, a covered front porch, a bright open-concept layout and two kitchens. Oversized Family Room with laminate flooring, wood stove and multiple walk-outs to the patio. Spacious Combined Dining/Living Room with laminate flooring. Primary Suite with walk-in closet and 3-piece ensuite. 5th Bedroom with 3 piece bathroom, kitchen and laundry room is ideal for multi-generational living. 3 Car Detached Garage/Workshop (1991) is insulated/heated with a wood stove, electric blower and propane heater as well as a storage loft. 6 Stall Barn w/ Hay Loft (1986), Tack Room, Shavings Storage Room, and Hydro. The majority of the lot is open and dry with the perimeter of the lot lined with mature trees enhancing the privacy and natural setting. Original Long-Time Owners. First Time Offered. Quiet Dead-End Section of Feasby Road Offers Privacy and Low Traffic. (id:55499)
Royal LePage Rcr Realty
101 Lake Drive N
Georgina (Historic Lakeshore Communities), Ontario
Welcome To 101 Lake Drive North Located In The Lakeshore Community Of Orchard Beach. This Beautiful Home Has Everything You Need Including 4 + 1 Bedrooms, A Family Room And A Separate Living And Dining Room. Situated Across The Street From Picturesque Lake Simcoe, This Home Is An Entertainer's Dream With A Lot Size Of Almost 95 X 150 Feet! The Large Backyard Includes A Spacious Deck And Fire Pit. With Over 1,600 Square Feet Of Interior Space Including A Fully Finished Basement With A Kitchenette, Bedroom, And Full Washroom, This Bright And Spacious Home Will Accommodate All Of Your Needs. Enjoy Boating, Walking, And Fishing, And More, And Then End Your Day By Watching The Sunset From Your Own Balcony - All Year Round! With This Home, You Are Not Only Purchasing A Home, But A Lifestyle In A Sought After Neighbourhood With A Lake Drive Address. This Home Is Perfect For Single And Multi-Generational Families, For Investors For Short Or Long-Term Rentals And For Developers. This Property Is Currently Licensed For Short-Term Rentals. New Lighting On Main Floor (Including Kitchen And Hallway), Renovated Powder Room, Pot Lights & ELFs (2021); Two Front Decks With Railing, Sump Pump (2023); New Stove, Partial Deck Replacement In Back, Freshly Painted Stairs (2024). (id:55499)
Homelife/yorkland Real Estate Ltd.
3528 Glenhaven Beach Road
Innisfil, Ontario
An absolutely charming home located in sought-after Desirable area. A must see. With a Deeded Waterfront Beach Lot on Lake Simcoe. Located Across the road from this completely transformed Elegant Bungalow. Access by a Private road to GlenHaven Beach Association Community surrounded by 35 Acres of Forest and walking trails both owed by the Association. Close access to Friday Harbor amenities including shops and Restaurants. This Home provides an abundance of Natural Light through the many front windows. Hardwood floors throughout. Home has 2 separate Sleeping areas. Between the 2 wings is a Martha Stewart designer Kitchen, Dining and Living room. Two of the bedrooms have ensuite baths one with heated floor. Both Primary Bedroom and kitchen have double door walk outs to the large deck. Living Room has a cozy gas Fireplace Insert. Home heat by forced air gas. Outdoor 24 by 18 foot covered entertainment building. This home is a rare find. (id:55499)
RE/MAX Right Move
91 Tamarack Drive
Markham (Aileen-Willowbrook), Ontario
Newly Renovated 1 Bedroom Unit With Custom Open Concept Kitchen And Stainless Steel Appliances. Has A Private 3 Piece Private Bathroom And Walk-Out Entrance To The Backyard. Located In A Quiet Family Neighborhood In Aileen Willowbrook In Thornhill. In The Highly Rated Willowbrook Ps Catchment Among Other Great Schools, Stroll To Parks, Ravines. 15 Min Walk To Groceries And Shops, Transit On Bayview, Hwy 407, 404, 7 And Great Neighbors! Has Shared Laundry In The Basement. (id:55499)
Royal LePage Signature Realty












