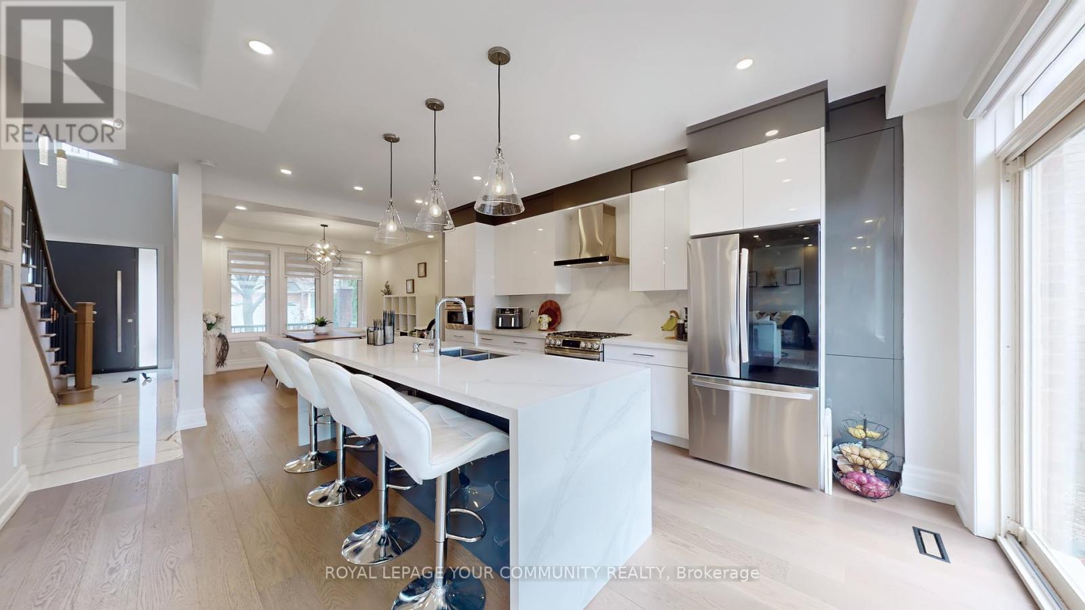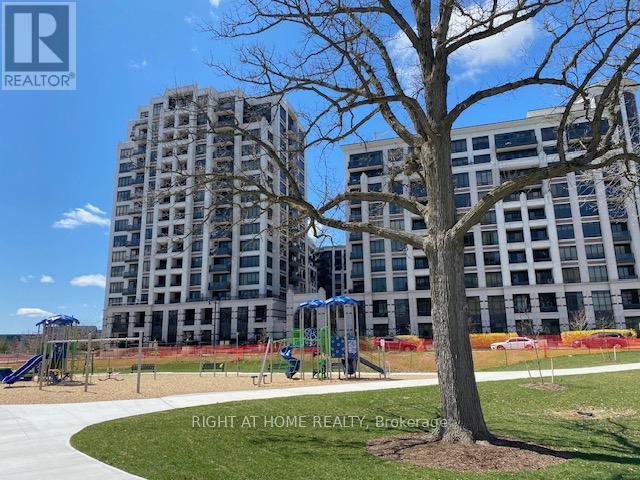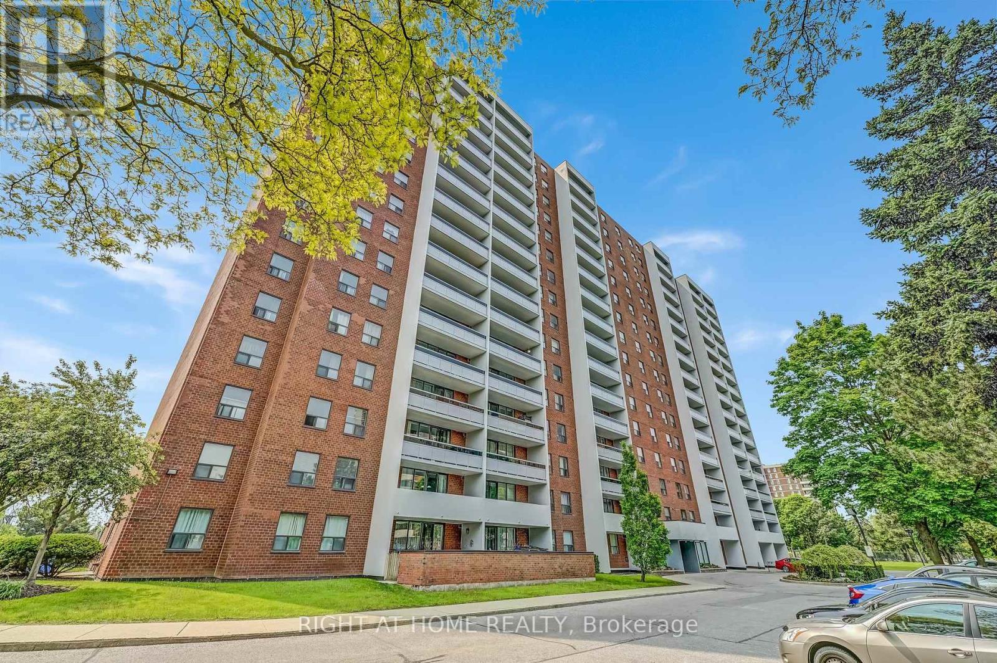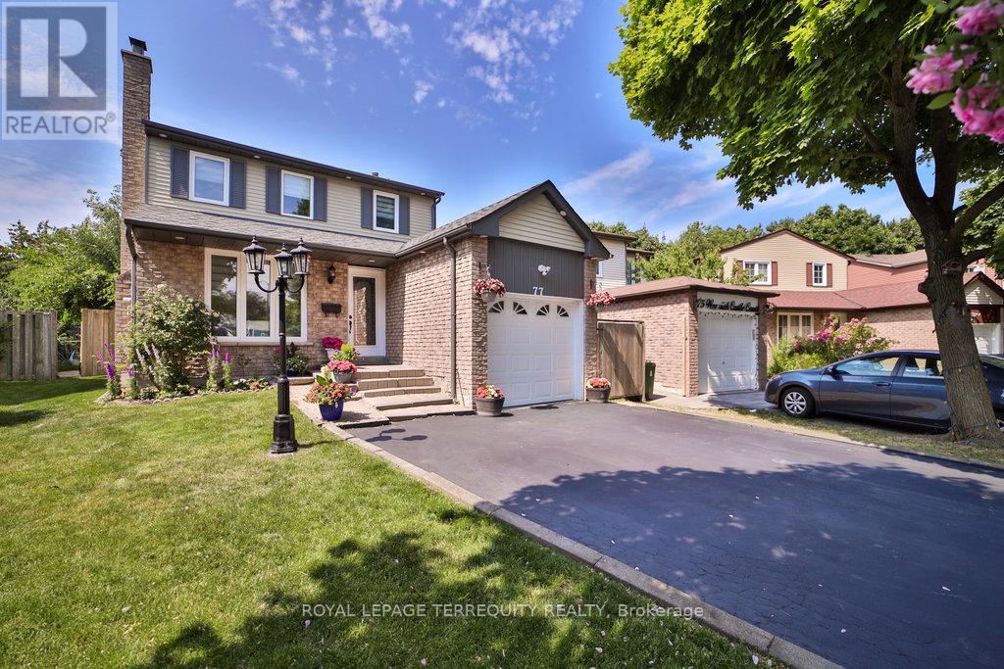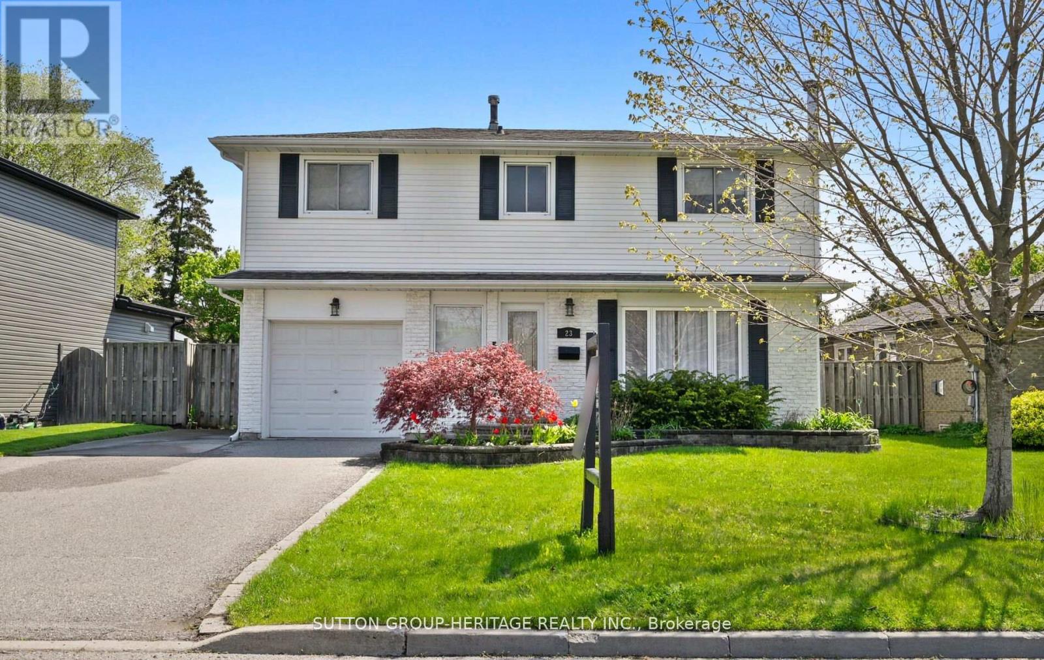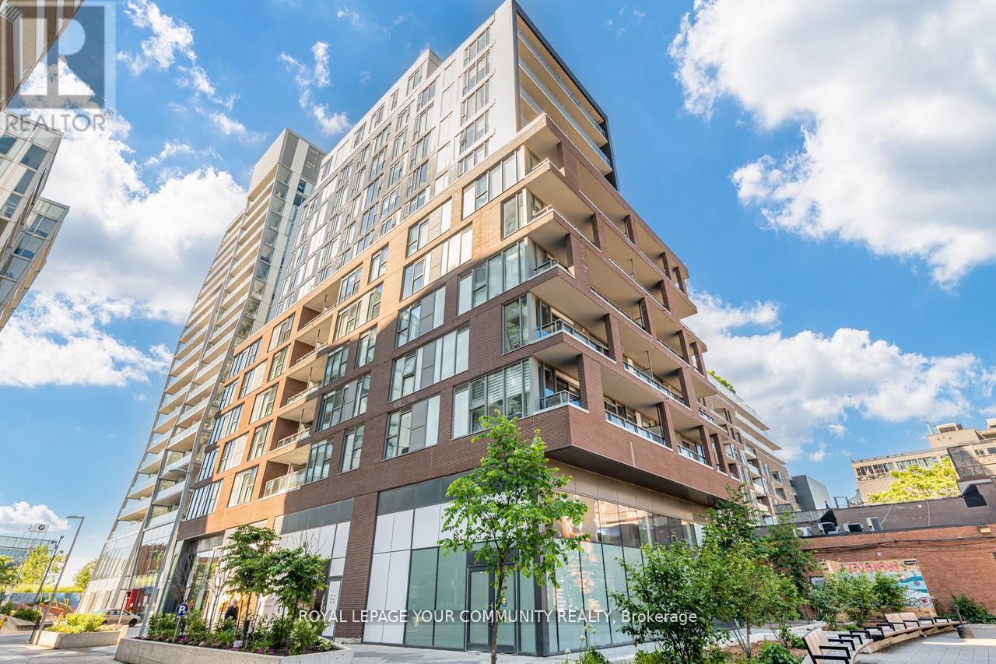100 Grand Oak Drive
Richmond Hill (Oak Ridges), Ontario
Bright & Spacious MODERN 3+1 bedroom Detached Home, Luxury Living with Over $180 K $$ UP GRADE located in Oak Ridges on the a quiet street surrounded by multi-million dollar homes. Step into a soaring 30-ft ceiling foyer and experience upscale finishes throughout. Featuring hardwood floors, pot lights, a designer kitchen with quartz counter tops, and a cozy gas fireplace. The spacious primary retreat includes two walk-in closets and a spa-like ensuite. Windows 2020, Roof, Furnace & AC less than 10 years old. The finished basement offers endless flexibility ideal as an in-law suite, gym, or home office. Enjoy a private fenced backyard, parking for 4 cars, and no sidewalk in front property. Located in one of the most desirable pockets just steps from schools, parks, trails, and public transit.Shopping, restaurants, and only 2 mins drive to the Lake Wilcox.Don't miss the opportunity to make this beautiful property your own. Schedule a private tour today and see everything it has to offer! (id:55499)
Royal LePage Your Community Realty
C103 - 38 Cedarland Drive
Markham (Unionville), Ontario
Fully Upgraded Suite 1540 SF, FOUR separate Rooms Plus 1 Den, TWO PARKING spots on Ground Level, No Waiting for Elevator! Newly Opened City Lane makes this unit in/out so easy! Facing Park! Upgraded Herringbone Tiled Floor and Water Proof Vinyl Floor, TWO oversized LOCKERS just beside unit. Indoor Pool, Basketball court, Gym, WiFi in common area, Updated Newer light fixtures, updated Fresh paint throughout, 3 Entrances Make Barrier Free, Large Open Kitchen To Living/Dining Area, Marble Tile Backsplash, Build-in Panty, Extra Storage, 10 feet high Smooth Ceiling. Custom Closet System, Retractable Screen Door in 2nd floor balcony, Custom Wall Mounted Mirror, and many more. Perfect For Lovers Of House And Condo Combined Styles, Enjoy your Patio Gardening, Enjoy New Park right in front of your unit. Viva Bus right beside building, Walking distance to Unionville HS. Best School Zone, York University, Go Train, 407, Groceries, Plazas, Restaurants, Cinema, Downtown Markham, Parks. (id:55499)
Right At Home Realty
4077 Terrace Avenue
Niagara Falls (Downtown), Ontario
Calling all Investors! Great opportunity to renovate or build your brand new home! Close to highway access, GO Train, shopping and all the attractions of Niagara Falls. Close to the Canada/USA border (id:55499)
Coldwell Banker Community Professionals
1238 Benson Street
Innisfil (Alcona), Ontario
Welcome to this wonderful 3 bedroom, 2 bathroom home located in a family-friendly neighbourhood, just a short walk to a local elementary school. This charming property offers both comfort and functionality, perfect for growing families, first-time buyers and commuters. The front entrance offers curb appeal with an interlock stone walkway and a glass-enclosed front porch with double door entry and inside access to an oversized 1.5 car garage. Upon entering you will find an eat-in kitchen, a combined living and dining room and a walkout to a two-tiered deck overlooking a fully fenced, landscaped backyard - perfect for entertaining or outdoor enjoyment. The spacious primary bedroom includes double door entry, a walk-in closet, and a sitting area for you to relax in after a long day. A further 2 bedrooms and a 4 piece bathroom complete the second level. The fully finished basement offers additional living space with a wet bar, pot lights, and ample room for a family recreation area. The furnace was replaced in 2018. Conveniently located near beaches, parks, schools, shopping, and more. ** This is a linked property.** (id:55499)
Sutton Group Incentive Realty Inc.
Unit 2 - 5361 Valley Way
Niagara Falls (Cherrywood), Ontario
New Build 5361 Valley Way Unit 2 is a semi detached property very inviting. This is 1150 sqft ,2 bedrooms, 2 bathrooms home with a level of luxury that will have you wanting to move in. Some features include large window with natural sun light, high ceilings, walk in showers, large windows in the lower level. Patio doors off the kitchen to a private balcony. Laundry closet/cabinet is located on the main floor. only one parking spot included with this unit. ** This is a linked property.** (id:55499)
Revel Realty Inc.
Unit 3 - 5361 Valley Way
Niagara Falls (Cherrywood), Ontario
New Build 5361 Valley Way Unit 3 is a semi detached property very inviting. This is 1150 sqft ,2 bedrooms, 2 bathrooms home with a level of luxury that will have you wanting to move in. Some features include large window with natural sun light, high ceilings, walk in closet, large windows in the lower level. Patio doors off the kitchen to a private balcony. Laundry closet/cabinet is located on the main floor. Only one parking spot included with this unit. (id:55499)
Revel Realty Inc.
10 Stewart Crescent
Essa (Thornton), Ontario
Absolutely bright and stunning executive home on large lot, 3-car garage. Enjoy being in a great neighbourhood. 4 bedrooms, over 4200 sq. ft. Get spoiled in a country setting with beautiful sunsets. Inside boasts 9' ceiling pot lights and hardwood throughout main floor, extensive upgrades w/large formal rooms. call it den or office space perfect for working from home or kids room! Kitchen offers quartz counters, lots of cupboards, gas stove, stainless steel appliances, centre island, a true chef's kitchen! Breakfast area. Large family room w/gas fireplace & welcoming living/dining room. Main level laundry for convenience. Walk Out basement awaits your personal touch, huge backyard. Minutes south of Barrie w/all amenities, multi zone irrigation system. This home is ready for endless possibilities for entertainment and multigenerational family living. (id:55499)
RE/MAX Crosstown Realty Inc.
901 - 1250 Bridletowne Circle
Toronto (L'amoreaux), Ontario
Welcome to this bright and spacious open concept 1 Bedroom + 1 Large Den Condo (that could be used as a 2nd bedroom) located in the lovely L'amoreaux community. It comes with breathtaking south-facing panoramic views of the iconic Toronto skyline flooding the space with natural light. Step out onto the well maintained private 100 sq ft balcony and Enjoy your morning coffee while looking out at the endless view. There is ample storage and closet space. The spacious primary bedroom comfortably fits a queen-sized bed and includes a large closet. The versatile den can be used as a home office, guest room, or additional living space, tailored to your lifestyle. Located in a highly sought-after building with top-tier amenities: gym, sauna, party room, tennis court and park. 1 underground parking space is included and there is plenty of visitor parking. Steps to transit, shops, library, dining, and parks this condo is ideal for professionals, first-time buyers, or investors. Well managed And maintained building. Don't miss the opportunity! (id:55499)
Right At Home Realty
77 Warwick Castle Court
Toronto (Malvern), Ontario
Welcome to this beautifully spacious and fully renovated home, ideally situated at the end of a quiet, family-friendly cul-de-sac. Perfect for those seeking both comfort and privacy, this charming residence features a generous and uniquely shaped irregular lot that offers an expansive backyard ideal for entertaining, outdoor activities, or simply enjoying the serene surroundings. Inside, you'll find a well-designed layout with 3+1 bedrooms, blending hardwood floors, tile, and laminate throughout for both style and durability. Pot lights and a large bay window fill the home with natural light, creating a warm and inviting atmosphere. The dining room opens up to a walkout with a picturesque view of the yard, enhancing the connection between indoor and outdoor living spaces. Located in a peaceful and child-friendly neighborhood, this home is just minutes away from excellent schools, scenic parks, and convenient shopping. Whether you're raising a family or looking for your forever home, this property offers the perfect combination of space, comfort, and location. ** This is a linked property.** (id:55499)
Royal LePage Terrequity Realty
851 Bennett Court
Oshawa (Pinecrest), Ontario
Nestled in a family-friendly, in a private on Bennett Court! in North East Oshawa, this exquisite 3-bedroom + Basement Apartment 3-bathroom home is move-in ready. The large backyard features a spacious deck. The desirable open-concept floor plan offers generous living spaces. The master bedroom is spacious and filled with natural light, Brand new Ensuite Bathroom. The completely finished basement includes an additional 4-piece bathroom, providing great space for kids or an extra room. The property also features interlocking for additional car parking., this home is truly a gem, New hardwood floor, Roof 2023 (id:55499)
Homelife/miracle Realty Ltd
23 Agate Road
Ajax (South West), Ontario
Welcome to 23 Agate Rd Duffins Bay Area in sought after South Ajax $$$ spent of upgrades and renovations. This open concept main floor has an absolutely beautiful very functional kitchen with breakfast area open to deck and large yard Great sized living room room ideal for entertaining with large picture window. Four bedrooms on the upper level, primary bedroom is very spacious with built-in storage and dual closets. Three additional bedrooms are spacious with plenty of storage and large windows. Finished basement with media entertainment area and 2 pc bath. Private yard with deck and conversation area. The street has direct access to the Waterfront Trail system and the Ajax Waterfront the gem of South Ajax, offering many kilometres of multi use trails. Walking to Duffins Bay Public school and St. James Catholic School. You are close to major shopping and dining. Commuting from this home is easy with short drive to the go train or the 401 highway system. (id:55499)
Sutton Group-Heritage Realty Inc.
415 - 30 Baseball Place
Toronto (South Riverdale), Ontario
***Attention to First Time Home Buyers And Investors! VERY RARE UNIT WITH ONE BEDROOM AND 1 PARKING!*** Steps to TTC, Restaurants, Bars, Cafes, Entertainment. Grab This Chance To Live In Toronto's Beloved East Side With Great Neighbours And Local Businesses. Featuring Bright And Spacious Open Concept Layout With High 9Ft Exposed Concrete Ceiling. Modern Kitchen With Built In Appliances, Walk Out To South Facing Balcony. Just Steps To Queen St, 1 Min To DVP And Enjoy Your Short Commute To Downtown Core! Amazing Amenities With Sun Deck, Guest Suites, Party Lounge, Fitness Centre, Rooftop Patio And Outdoor Pool. Low Maintenance Fee Covered Most Of Utilities Except Hydro. (id:55499)
Royal LePage Your Community Realty

