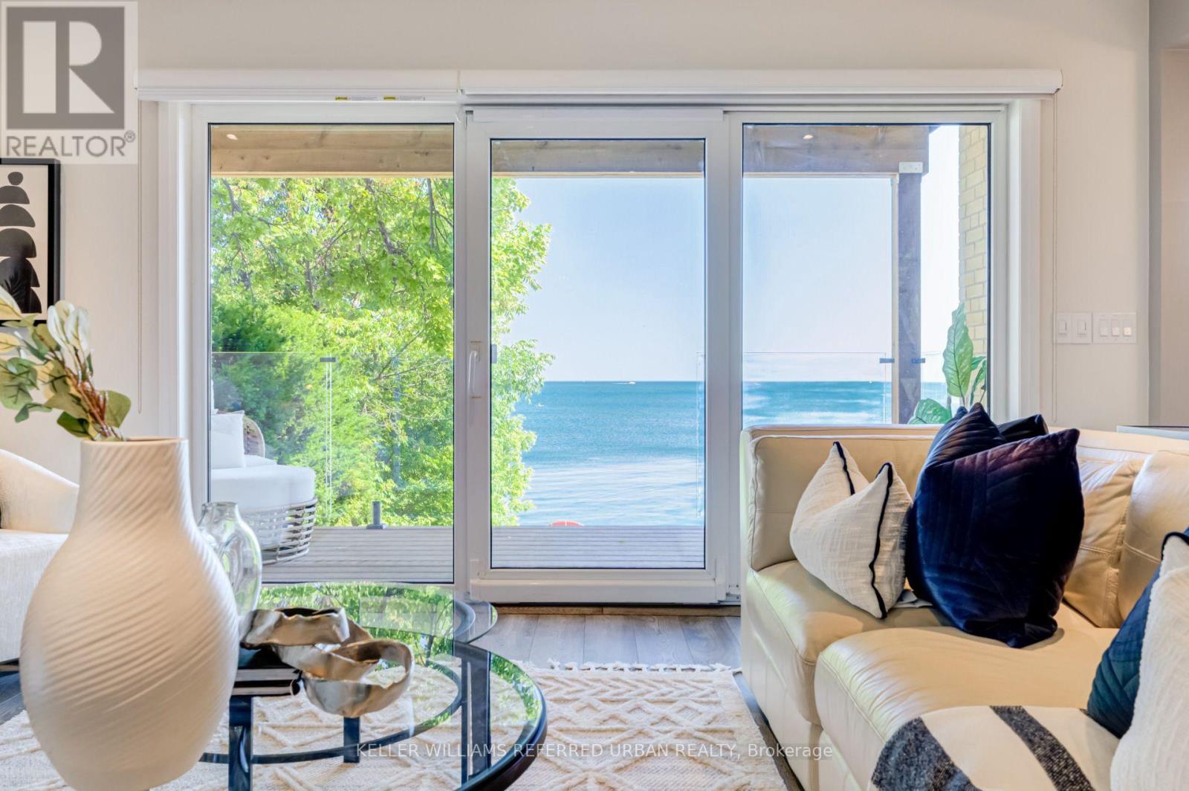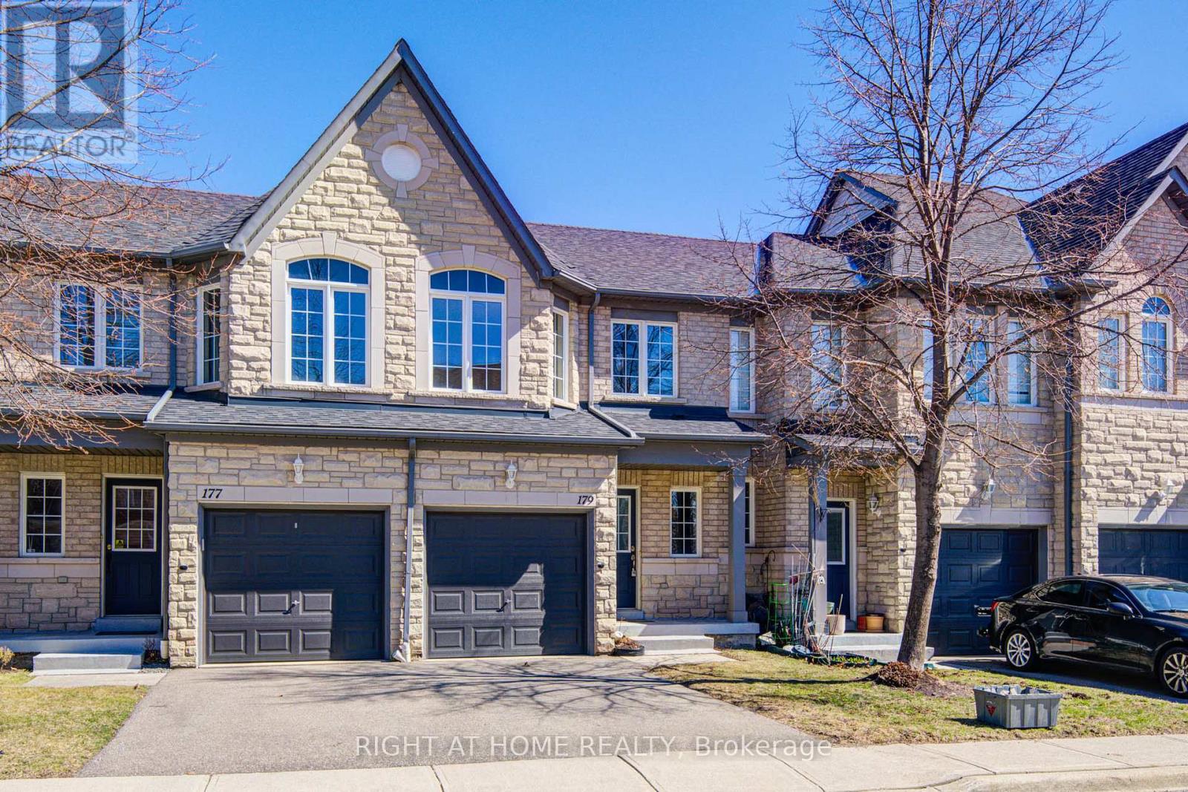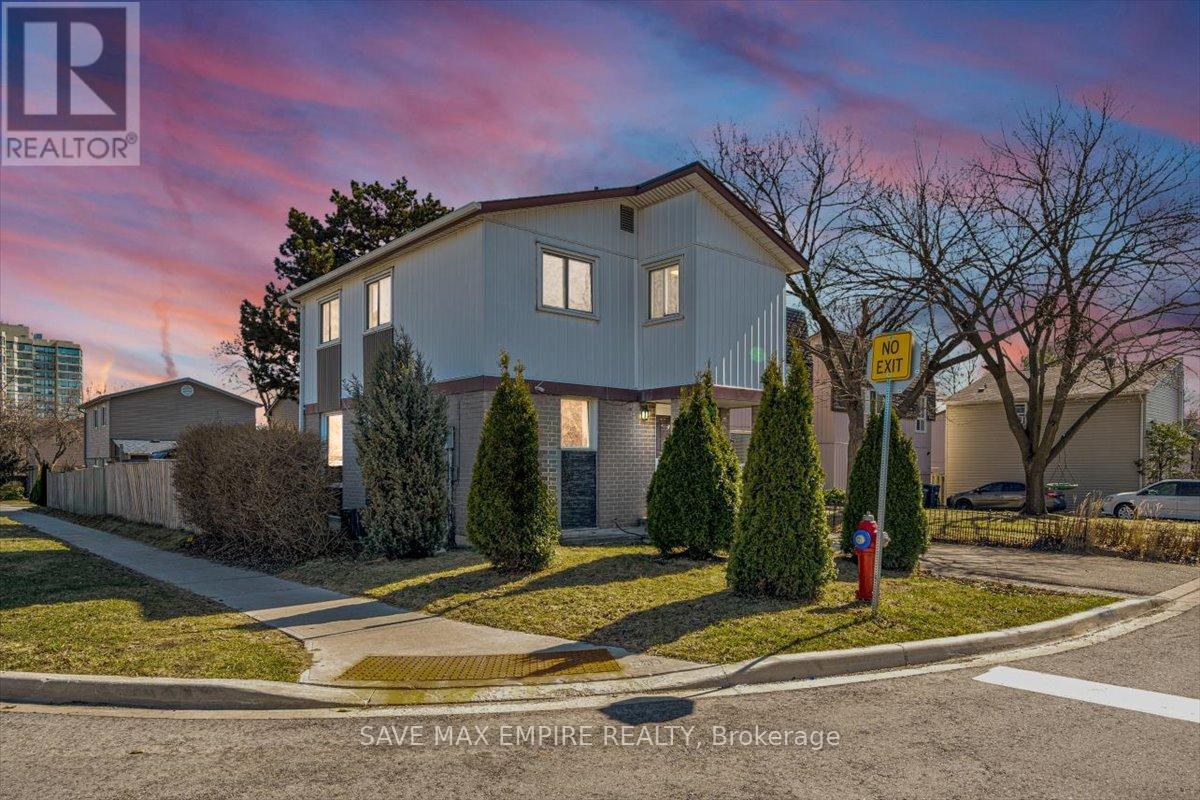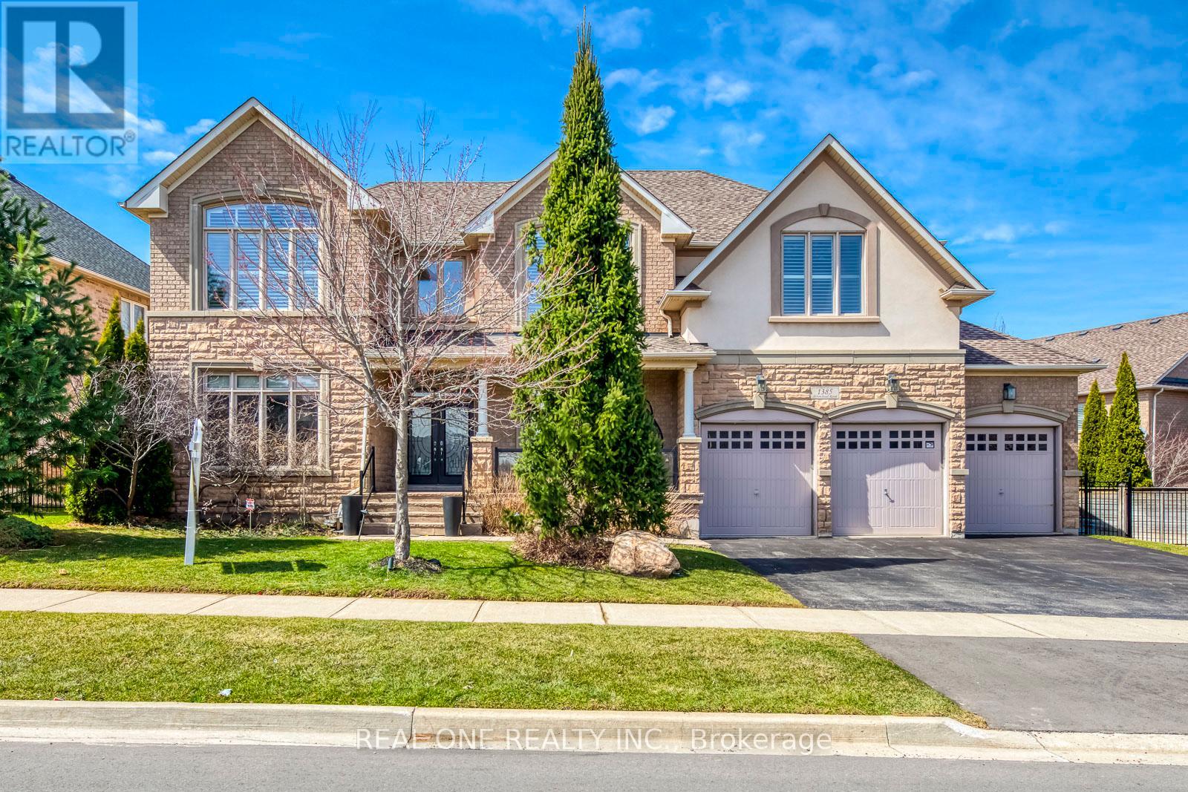399 Lake Promenade
Toronto (Long Branch), Ontario
Rarely Offered Waterfront Dream Home In Toronto! Wake Up To The Waves Outside Your Window & Enjoy A Morning Coffee On Your Balcony While Soaking In The Lake Views! Take A Bike Ride Along The Shore On Your Coveted New Street Lined W/ Multi-Million Dollar Estates, Mature Trees, Winding Roads & Lakeside Parks! Easily Commute Downtown W/ Access To Major Arteries & Walking Distance To Long Branch GO Station. Stop By Local Shops/Cafes/Restos On An Enchanting Neighbourhood Stroll. Return Home To Admire Breathtaking Views Of The Sunset Over The Horizon From South-Facing Windows In This Beautifully Renovated (Approx. $500k In Upgrades) Open Concept Main-Floor Layout Ideal For Entertaining Your Family Or Guests. And When Its Time To Retire Back Upstairs To Your Enviable Primary Bedroom You Can Rest & Relax In Your Soaker Tub Gazing Out The Window Upon The Stars Glistening Over Lake Ontario! Your New Home On The Lake Provides Views That Are Completely Awe-Inspiring As Well As A Lakeside Lifestyle That Is Truly Magical! 399 LAKE PROM Is Unbelievable! Carson Dunlop Pre-List Inspection Report, Virtual Tour, List Of Upgrades & More Info Available. **EXTRAS** Your Incredible New Lifestyle Awaits! Waterfront Homes W/ Riparian Rights Rarely Become Available For Sale So Don't Let This Opportunity Drift By! Life Is So Much Cooler By The Lake! (id:55499)
Keller Williams Referred Urban Realty
179 - 5260 Mcfarren Boulevard
Mississauga (Central Erin Mills), Ontario
Welcome to this beautifully maintained 3-bedroom, 2.5-bathroom townhouse nestled in a quiet, family-friendly complex in the highly sought-after Central Erin Mills community. This bright and spacious home features hardwood flooring throughout and has been freshly painted, offering a clean and modern feel. Enjoy three generously sized sun-filled bedrooms, perfect for family living. The finished walk-out basement includes a separate kitchen, a 3-piece bathroom, and a large bedroom with direct access to the backyard ideal for extended family or rental potential. Conveniently located close to top-ranked schools, parks, shopping, public transit, and highways. (id:55499)
Right At Home Realty
62 Utopia Way
Brampton (Bram East), Ontario
Welcome to 62 Utopia Way, a Spacious and Traditional 2 story Townhome Approx. 2000Sqft Total Living Space . In a Prestigious Neighborhood of Castle more. House features 3 Bedroom, 4 Baths Open-Concept Dining and Family area with 9' ceiling. Family size kitchen with Granite Countertops with Backsplash. The Primary Suite Offers a Spacious 4-Piece Ensuite That Includes His/her walk in closet. Upgraded washrooms with modern finishes. Additionally, a Finished Basement With Full bath and rec area ideal for working from home or enjoying spacious time with family. This Townhome Is Within Walking Distance to Top Schools, Parks, Shopping Centers, and Recreation Facilities, With Transit at Your Doorstep. Only Minutes From Hwy 50, Hwy 427, and Popular Plazas, Specially for first time home buyers and those who working in Bolton or Vaughan area. (id:55499)
Century 21 Property Zone Realty Inc.
41 - 1633 Northmount Avenue
Mississauga (Lakeview), Ontario
Executive Townhome Presenting 1854sqft + 839sqft Bsmt = 2693sqft Total Living Area. Original Owner From The Builder And Impeccably Maintained. Main Floor Features Include 9' Ceilings, Oak Hardwood Floors, Potlights And California Shutters Throughout. Large L-Shaped Kitchen Includes Upgraded Granite Counters, Spacious Breakfast Bar, SS Appliances And Abundant Maple Cabinetry. Easy Entertaining With The Walk-Out Deck From The Breakfast Room, Perfect For A Family Summer BBQ. South Facing Backyard Provides Plenty Of Natural Lighting. Open Concept Family/Dining Rooms With Elegant Natural Gas Fireplace Providing A Relaxing Atmosphere. Primary Bedroom Offers A Large 5PC Ensuite Bathroom & A Massive Walk-in Closet. Laundry Is Conveniently Located On The Second Floor, New Washer 2024. Basement Professionally Finished With A 4pc Bath, Large Rec Room, Ample Storage Rooms And Utility Area. 2 Visitor Parking Areas & A Wonderfully Maintained Complex is Located Minutes Away From Great Schools, Shopping, Malls, Lake Ontario & Highways. This Rarely Offered Town Is In The Heart Of Lakeview And Is Perfect For Downsizers & Growing Families, Investors & Professionals! (id:55499)
Royal LePage Your Community Realty
321 Queen Mary Drive
Brampton (Fletcher's Meadow), Ontario
Welcome To This Stunning 4+2 bed, 3.5 bath detached home in sought-after Fletchers Meadow! Main Floor Features includes 9-ft ceilings, hardwood floors, crown molding, California shutters and freshly painted. Newly renovated kitchen with quartz countertops, stylish tiles, Stainless Steel app & backyard access. Formal living & cozy family room with fireplace. Inside garage access. Upper Level offers Spacious Master suite with 5-pc ensuite and 3 spacious Bedrooms. Finished basement with 2 beds, bath, living area, kitchen, sep. laundry & sep. entrance ideal for in-law suite or future potential rental opportunity. Close to schools, shopping, transit & Hwy 410. A must-see! (id:55499)
Royal LePage Ignite Realty
6 Maplecrest Court
Brampton (Vales Of Castlemore), Ontario
!!Great Location!! Absolutely Gorgeous Fully upgraded Home with !! Two bedroom Legal Basement !! Located In Vales Of Castlemore, Double Door Entry, Large Living and dinning area, Open concept family room with a modern entertainment wall and fireplace, Newly renovated kitchen (2022)with oversized island, quartz countertops, quartz backsplash and servery access to the dinning room. Smooth Ceiling with pot lights on the main floor, Specious 4 bedrooms and 3 full washrooms on second floor, Renovated closets and washrooms (2022) with modern design, Legal 2 bedroom basement completed in 2021 with separate laundry for tenants, Additional rec room and full washroom in the basement for the owner use, New window installed in 2023, Electric Car charger in the garage with permit, Close to highways, public transit, shopping plaza, school and more. Child Safe Court, Premium Ravine Lot Backing into Quiet Conservation offering privacy with access from the kitchen and family room. No Side Walk, Exposed concrete in backyard, Large Driveway To Hold 6 Cars, Pie Shape Lot, No House At The Back. This home truly offers the perfect blend of comfort. (id:55499)
Homelife/miracle Realty Ltd
935 Briar Hill Avenue
Toronto (Briar Hill-Belgravia), Ontario
Step Up to Something Special on Briar Hill! From the moment you arrive, this charming detached bungalow offers you great curb appeal, a private driveway, and a one-car garage. A great find, in a highly desirable neighbourhood! Step inside, and you'll discover a home with endless possibilities, whether you're looking to downsize, create a dream home for your growing family or simply move right in. The main level offers an open-concept living and dining area, two bedrooms, and a 4-piece bathroom.The basement, features two separate entrances, a side walk-up and a back walk-out along with an additional bathroom and bedroom. Ideal for an in-law suite, rental unit, or simply more space for the family. The backyard is its own little south facing oasis, perfect for entertaining, gardening, or bringing your landscaping dreams to life as you create your dream home. Briar Hill is a sought after, welcoming street that offers the perfect mix of urban convenience and a strong sense of community. Just minutes from transit, subway routes, shops, and scenic trails, you'll enjoy both the ease of city living and the peace of a family-friendly neighbourhood. Here is your chance to make your mark on Briar Hill, don't let it pass you by! (id:55499)
Royal LePage Supreme Realty
414 Cavanagh Lane
Milton (1038 - Wi Willmott), Ontario
Welcome to 414 Cavanagh Lane! As you step inside, you're immediately welcomed by gleaming dark hardwood floors that flow throughout the main level, complemented by elegant dark oak stairs and stunning Spanish-style arches that add character to every room. This spacious home boasts 4 bedrooms and 3 bathrooms. The expansive family and dining areas are flooded with natural light from large, oversized windows, creating a bright and inviting atmosphere. Enjoy breathtaking views of the serene ravine and pond with no rear neighbors. The chef's kitchen is a true highlight, offering plenty of space for cooking and entertaining, complete with a bar seating area and a cozy breakfast nook with direct access to the deck. Upstairs, you'll find 4 generously sized bedrooms, including a primary suite with double doors, upgraded broadloom, large windows, and a 4-piece ensuite bathroom with a luxurious walk-in closet. The three additional bedrooms also feature upgraded broadloom and large windows, with a beautifully upgraded 3-piece bathroom featuring granite countertops. Make This Home Yours Today!!! (id:55499)
Pontis Realty Inc.
18 Hasting Square
Brampton (Central Park), Ontario
Welcome to your dream home in the heart of Brampton! This fully renovated 4-bedroom, 2-bath detached gem sits on a sought-after corner lot just steps from the vibrant Chinguacousy Park and minutes from Bramalea City Centre. Thoughtfully updated from top to bottom, this home features a brand-new modern kitchen, new luxury washroom, engineered hardwood floors, fresh carpeting, and a clean, neutral paint palette throughout. The spacious layout offers plenty of room for family living and entertaining, while the fully finished 1-bedroom basement with its own private side entrance adds flexibility for rental income, multi-generational living, or a home office setup. Enjoy a large driveway with ample parking, a massive backyard perfect for summer gatherings, and quick access to highways, transit, schools, and shopping. Whether you're a first-time buyer, investor, or looking to upsize, this home checks all the boxes. Don't miss your chance to own this move-in-ready beauty in one of Brampton's most convenient and family-friendly neighborhoods! (id:55499)
Save Max Empire Realty
15 Fringetree Road
Brampton (Sandringham-Wellington North), Ontario
Absolutely Stunning House In One Of The Best Neighborhood Of Brampton !! East Facing!! Regal Crest Built Claireville Model In High Demand Area Of Mayfield Village. This 4 + 3 Bedroom, 5 Bath Is Waiting For You. Bright Floor Plan, Fully Upgraded Kitchen With Quartz Counter & Backsplash , Extended Kitchen Cabinets with Pantry , Open Concept Eat In Kitchen .Separate Living & Family Room, Gas Fireplace In Family Room. 9Ft Ceiling On Main Floor. Primary Bedroom with 5Pc In-suite & Walking Closet. Very Spacious other Bedrooms. Laundry on 2nd Floor. Natural Stone Patio In Backyard. House is Ready to Move In. Close To Countryside Public School , Bus Stop ,Public Transit, Park & Hwy410. Nestled In A Family Friendly Community. Legal Basement Currently Rented For 2400 $ , Tenant willing to Stay. (id:55499)
Homelife/miracle Realty Ltd
31 - 455 Apache Court
Mississauga (Hurontario), Ontario
Discover this stunning, 3 bedrooms, end-unit townhouse offering a perfect blend of comfort, style, and functionality. Nestled in a tranquil yet highly sought-after Mississauga neighbourhood, this beautiful home is ideal for families, executives, or first-time buyers. The main floor features a beautiful & modern kitchen with ample storage, a bright dining area, and a spacious living room w/ gas fireplace perfect for both entertaining and everyday living. Boasting over 2,000 sq. ft. of living space (basement included), this home offers 3 generously sized bedrooms and 3 bathrooms. The finished basement provides additional versatility with a large recreation room, perfect for guests or extended family. Convenient inside access to the garage and Private backyard. Low maintenance fee. Located in a family-friendly neighbourhood, this home is within walking distance to excellent schools, parks, Community Centre and a library. Enjoy unparalleled convenience with easy access to major highways (403, 401, 410 & 407), Square One Mall, and Cooksville GO Station. Don't miss this rare opportunity to own a spectacular townhouse in one of Mississaugas most desirable communities! (id:55499)
RE/MAX Aboutowne Realty Corp.
1385 Arrowhead Road
Oakville (1009 - Jc Joshua Creek), Ontario
5 Elite Picks! Here Are 5 Reasons To Make This Home Your Own: 1. Outstanding 5 Bdrm & 5 Bath Executive Home on Premium Lot Boasting Rare 3 Car Garage & Over 4,000 Sq.Ft. A/G Finished Living Space PLUS Finished Basement!! 2. Spacious Chef's Kitchen Boasting Large Centre Island with Breakfast Bar, Granite Countertops, Top-of-the-Line Viking Appliances, California Shutters & Bright Breakfast Area with 2-Sided Gas F/P & W/O Deck Leading to Patio & Backyard! 3. Spacious Principal Rooms... Gorgeous Family Room Featuring 2-Sided Gas F/P & Large Windows (with California Shutters) Overlooking the Backyard, Separate Formal Living Room & Dining Room, Plus Generous Main Level Office with French Door Entry. 4. Generous 2nd Level with Skylight & Stunning Stone Feature Wall in Hallway Boasting Open Concept Den/Office Nook, 5 Large Bdrms & 3 Full Baths, Including Primary Bdrm Suite with His & Hers W/I Closets & Oversized 5pc Ensuite Boasting His & Hers Vanities, Large Soaker Tub & Glass-Enclosed Shower. 5. Beautifully Finished Open Concept Bsmt with Spacious Rec Room with Wet Bar & Gas F/P, Plus Games Area, Play Room, 2pc Bath & Ample Storage. All This & More!! Large Premium Irregular/Pie-Shaped Lot with Gorgeous, Private Entertainer's Delight Backyard Boasting Large Patio Area, Mature Trees & Lovely Perennial Gardens. 2pc Powder Room & Large Laundry Room (with Access to Garage) Complete the Main Level. 2nd & 3rd Bdrms Share 4pc Semi-Esnuite AND 4th & 5th Bdrms Share 5pc Semi-Ensuite! A/C '24. Convenient I/G Sprinkler System. Fabulous Location in Desirable Joshua Creek Community Just Minutes from Many Parks & Trails, Top-Rated Schools, Rec Centre, Restaurants, Shopping & Amenities, Plus Easy Hwy Access. (id:55499)
Real One Realty Inc.












