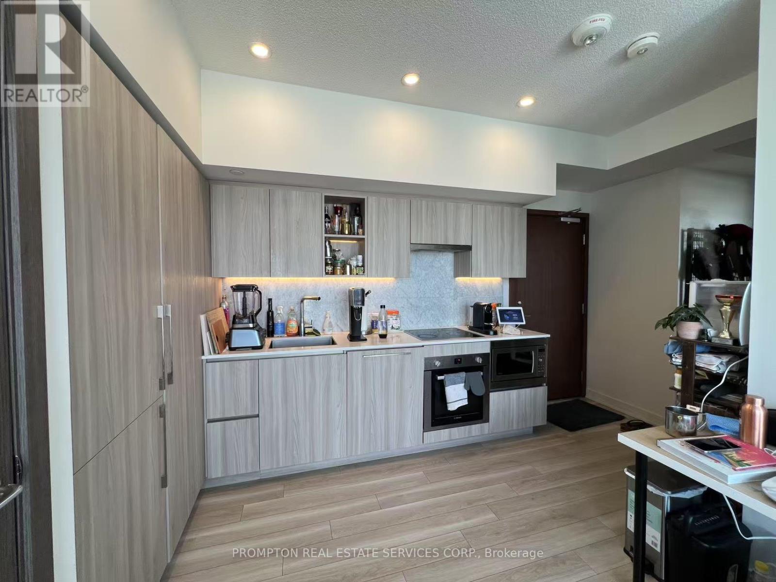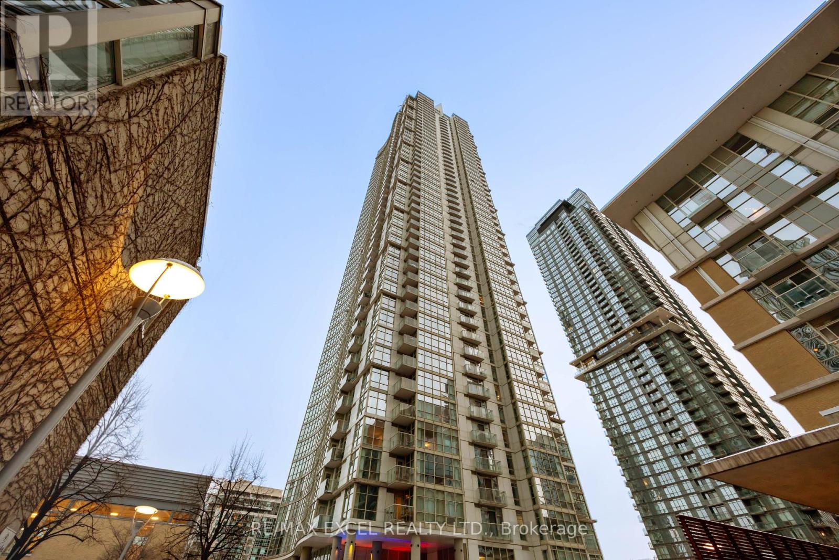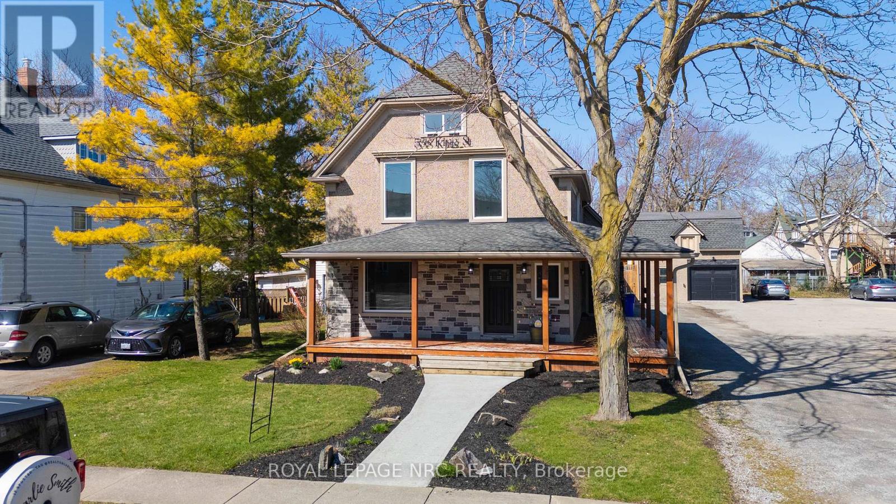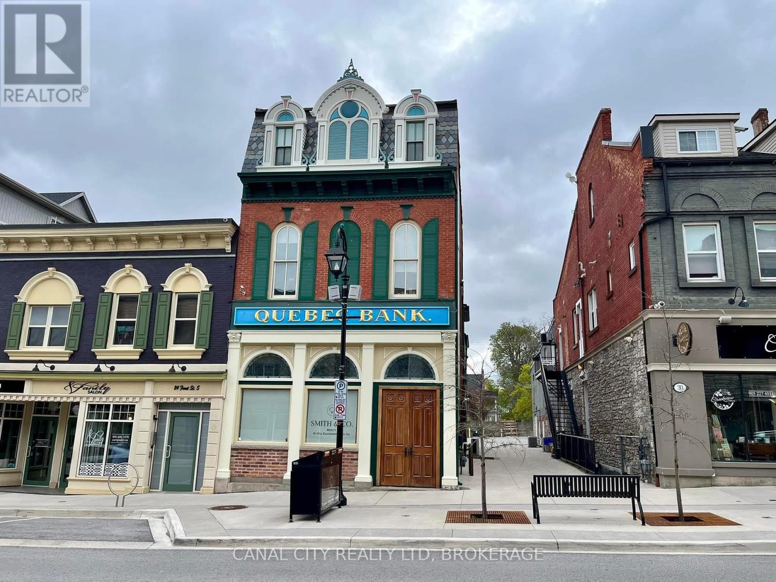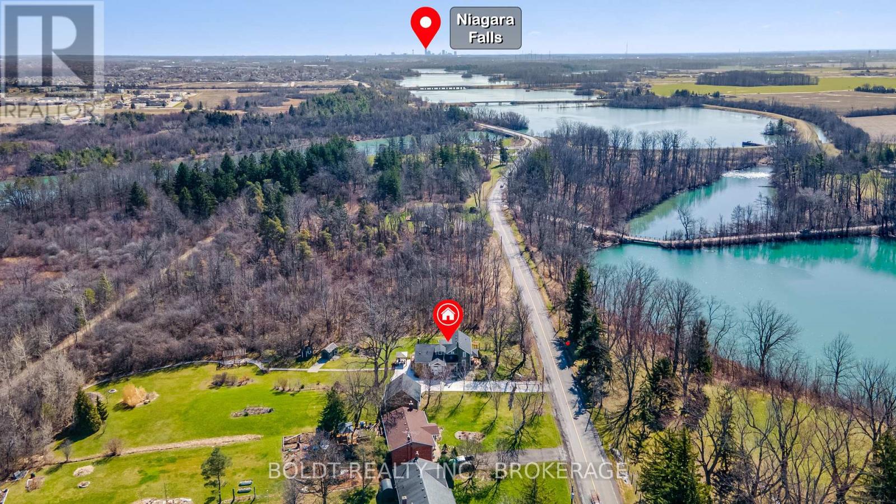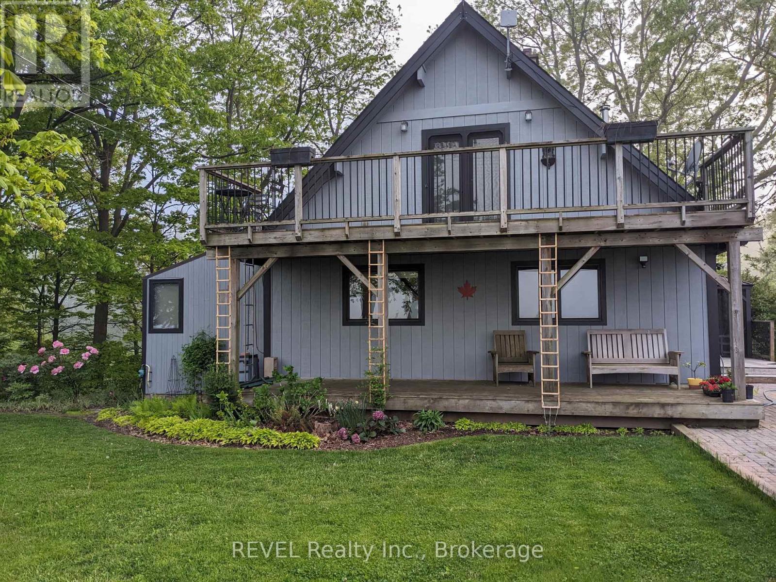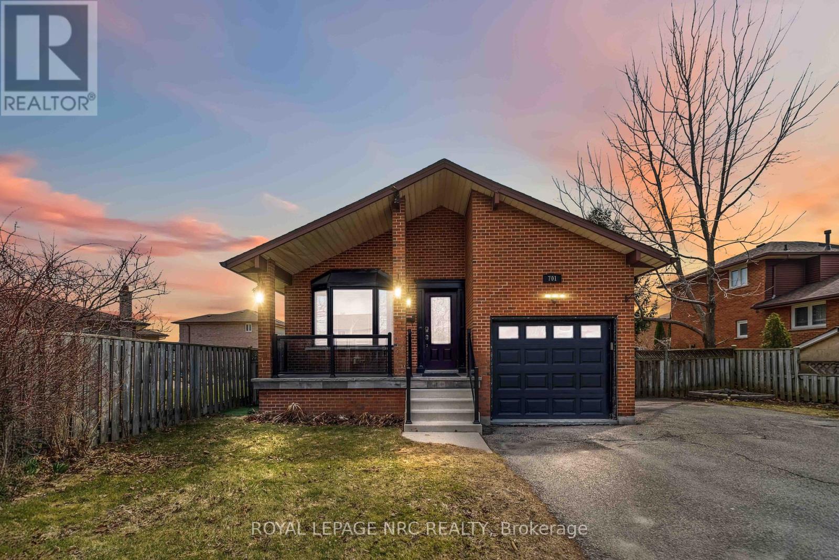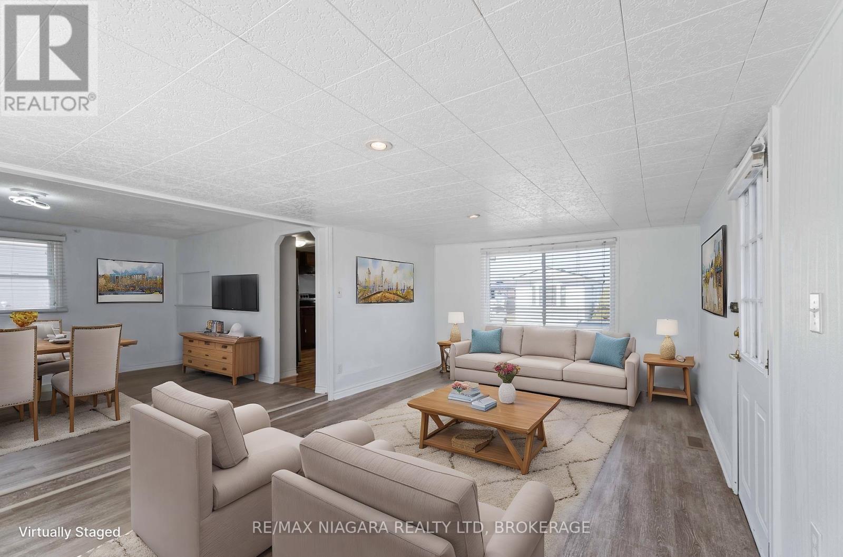3805 - 19 Bathurst Street
Toronto (Waterfront Communities), Ontario
The Lakeshore at The Vibrant Cityplace Community. Panoramic City View. Over 50,000S.F. Loblaw's Flagship Supermarket. An Elegant Spa-Like Bath; A Modern & Stylish Kitchen. Hotel Style Amenities. Steps to Transit, 8 Acre Park, Nearby School. **EXTRAS**Fridge, Stove, Oven, Range Hood, Dishwasher, Washer & Dryer, Roller Blinds, Marble Backsplash, Marble Flooring & Tiles Throughout The Bathroom. 1 Parking & 1 Locker Included. (id:55499)
Prompton Real Estate Services Corp.
2603 - 35 Mariner Terrace
Toronto (Waterfront Communities), Ontario
This spacious 1+1 bed, 1 bath corner unit offers breathtaking lake and city views from floor-to-ceiling windows and a west-facing balcony. Located right by the elevators for added convenience, it features an open-concept layout, a modern kitchen with stone countertops and stainless steel appliances, and a versatile den perfect for a home office or guest space. Enjoy unmatched amenities at the 30,000 sq. ft. Super Club, including an indoor pool, basketball and tennis courts, a gym, golf simulator, bowling, and more. Just steps from the Rogers Centre, Scotiabank Arena, CN Tower, waterfront, and top restaurants, with easy highway access. Parking & locker included. Maintenance fees cover all utilities. Move-in ready! (id:55499)
RE/MAX Excel Realty Ltd.
Unit A - 578 Huron Street
Toronto (Annex), Ontario
Welcome to this delightful Victorian home in the heart of the Annex! Boasting 3 bedrooms and 1.5 bathrooms, this charming residence perfectly balances character and modern functionality. The second floor features a cozy fireplace and spacious living and dining areas, creating a warm and inviting atmosphere. The U-shaped kitchen offers ample counter space and is paired with a convenient powder room ensuring no one has to wait! On the third floor, step out onto the fenced-in deck overlooking lush greenery a serene retreat in the city. Additional highlights include a wide double-door entrance on the main floor, basement storage, a dedicated washer and dryer, and a single garage parking spot. Ideally located directly across from Huron Junior Public School, this home is surrounded by playgrounds, coffee shops, community centers, and the vibrant shopping and dining scenes of Bloor Street and Yorkville. Don't miss the chance to call this inviting home your own! (id:55499)
RE/MAX Ultimate Realty Inc.
538 King Street
Port Colborne (877 - Main Street), Ontario
Step into one of Port Colbornes finest renovations where timeless character meets modern luxury. Built in 1915 and completely overhauled in 2021, this stunning 2-storey home offers over 2,100 sqft of thoughtfully updated living space on an oversized 56 x 154 ft lot. The heart of the home is the show stopping two tone kitchen with quartz counters, tons of natural light, coffee bar, oversized island with sink, and bonus pot-filler with the family chef. The main floor also enjoys laundry, a home office, 3 piece bathroom and bedroom. This home has 3 spacious bedrooms in total & 3 full bathrooms, theres room for everyone to spread out and feel at home. The primary suite is truly incredible with its own wet coffee bar - imagine walking up & not even leaving the comforts of your bedroom for your freshly brewed nespresso.. It also has a walk-in closet flooded with natural light, and a luxurious 6-piece ensuite with double sinks, a soaker tub, heated floors, and dual shower heads, so dreamy. Major upgrades in 2021 include a new furnace, air conditioning, hot water tank, insulation, some windows, flooring, kitchen, and all bathrooms - meaning you can enjoy the charm of a century home with peace of mind. Outside, you'll love the detached, heated (2017) garage/shop with nearly 1,200 sqft of space including the bonus storage loft. It's set up for all your hobbies, office, gym, a studio, and additional storage. The backyard is fully fenced and very private with decks, a gazebo and grass space for the kids to play & dogs to run free. Whether you're relaxing indoors or tinkering in the shop, this home offers a lifestyle upgrade in every way. Minutes from the canal, schools, shopping, and downtown Port. Dont miss your chance to own this one-of-a-kind gem in the heart of the city! (id:55499)
Royal LePage NRC Realty
28 Front Street S
Thorold (557 - Thorold Downtown), Ontario
Discover this unique and beautifully renovated commercial space in the vibrant, revitalized core of Downtown Thorold. Thoughtfully updated to preserve its original charm, the interior features exposed brick and striking ceilings, anchored by a stunning chandelier imported by Studio 76. Located on the main floor beneath a thriving marketing agency, this space benefits from steady foot traffic and a built-in audience of upscale Niagara businesses. The unit has been fully rewired and includes a sleek kitchenette, coffee bar, 2 fridges, sink, and four modern storage cabinets ideal for professionals looking for both style and function. Enjoy one dedicated parking space, with ample street parking and a municipal lot just steps away. Conveniently situated near all amenities with quick access to Highways 58 and 406. Perfect for your next office, boutique, or studio this one-of-a-kind space is ready to elevate your business. (id:55499)
Canal City Realty Ltd
2440 Decew Road
Thorold (559 - Cataract Road), Ontario
Welcome to this well-maintained heritage home on Decew Road in Thorold. Blending classic charm with modern updates, this residence offers a warm and inviting atmosphere. The main floor features an open-concept kitchen with a breakfast bar, a cozy tea room opening to the backyard, a formal dining room, family room with a fireplace, a separate living room, and a spacious bedroom. Upstairs, there are three bedrooms and three full bathrooms, offering ample space for a family or guests. Recent updates include brand-new flooring and fresh paint throughout. The basement features two sump pumps and provides plenty of storage. Set on a large, beautifully landscaped lot backing onto the Bruce Trail, this home is perfect for nature enthusiasts. Don't miss the chance to own this unique property in a prime location. (id:55499)
Boldt Realty Inc.
3140 Staff Avenue
Lincoln (980 - Lincoln-Jordan/vineland), Ontario
Beautiful country home just minutes from everything! This A-Frame "Lindal Cedar Home" has plenty of space both inside and out. Situated on almost an acre and backing onto 16 Mile Creek, this unique country home is sure to please. Spectacular vaulted ceilings and a wall of windows makes you feel like you are living in a nature retreat. The main floor primary bedroom has a partially glassed roof allowing you to "sleep under the stars". The main floor also has a woodstove and there is a beautiful solarium leading to the wraparound deck. The second floor consists of a large bright family room/loft/office with its own balcony where you can often see deer and other wildlife in the distance. The full basement is partially finished and has a dry sauna for you to enjoy on those cool winter nights. This amazing home is also within walking distance to three wineries, including Sue-Ann Staff Winery which is a fly-in winery with a grass landing strip! (id:55499)
Revel Realty Inc.
2478 East Avenue
Fort Erie (328 - Stevensville), Ontario
For rent in the heart of Stevensville, 2478 East ave offers a bright and comfortable 2- bedroom. 1 bath home with new flooring, perfect for small families or professionals. This charming property features a full basement, a covered and enclosed sunroom, and a single car garage. Located in a quiet, family friendly neighbourhood close to schools and amenities, its a great place to call home. Available May 1 (id:55499)
RE/MAX Niagara Realty Ltd
7461 Road 509 Road
North Frontenac, Ontario
Completely Renovated 2 Bed, 1 Bath Bungalow Move-In Ready! Welcome to this beautifully renovated 2-bedroom, 1-bathroom bungalow that is truly turn-key and maintenance-free for years to come! Thoughtfully updated from top to bottom, this charming home has been gutted to the studs and rebuilt with comfort, efficiency, and style in mind.Enjoy peace of mind with brand-new plumbing, a durable steel roof, and a new water heater. The home features all new insulation and drywall, energy-efficient windows and doors, and fresh vinyl flooring throughout the main areas, with cozy new carpet in the bedrooms.Outside, you'll love the fully fenced-in yard, perfect for pets, kids, or entertaining guests. Whether you're a first-time homebuyer or looking to downsize, this home offers the perfect blend of modern upgrades and easy living.Dont miss out on this move-in ready gem close to schools and all amenities, schedule your showing today! (id:55499)
RE/MAX Niagara Realty Ltd
3059 Ninth Street
Lincoln (980 - Lincoln-Jordan/vineland), Ontario
WELCOME HOME TO 3059 NINTH STREET! Escape to the tranquility of country living just minutes from the City in this charming 3 bedroom home nestled on a beautiful 2 acre lot. Steps from scenic Rockway Conservation Area, Rockway Golf Course and the Bruce Trail, this gem of a home in the heart of wine country, on a popular cycling route, offers privacy and outstanding nature views. Featuring Open Livingroom/Diningroom with California Redwood panelled walls, fireplace with Kingston stone hearth, built in bookshelves, walk out to wrap around deck with views of lush front gardens. Eat-in Kitchen with plenty of cupboard space, built in appliances, pass thru to DR, expansive windows to enjoy scenic views. Large Main floor Family Room, Main floor office with walk out to rear deck, Main floor bedroom and laundry room. Second level with 2 spacious bedrooms and a 4 pc. bath, walk out to upper balcony. Lower level features large Recroom, lots of storage and attached garage. Enjoy "Muskoka living" on your own scenic lot with breathtaking views, screened in gazebo, hobby greenhouse, sprawling grounds. Close to St. Catharines Hospital, hiking trails, Niagara's finest wineries, vibrant Downtown, restaurants, shopping, QEW & 406, Ridley College and Brock University. Live your dream lifestyle today! (id:55499)
Royal LePage NRC Realty
701 Upper Paradise Road
Hamilton (Gilkson), Ontario
Stunning Family Home in Hamilton... Your Dream Awaits! Welcome to your future home! This beautifully designed property boasts four spacious bedrooms and three modern bathrooms, perfect for families or those who love to host. The heart of the home is the open-concept kitchen that seamlessly flows into the living and dining areas, creating an inviting space for gatherings.Relax in the main floor family room, featuring a charming wood-burning fireplace, ideal for cozy evenings. The master suite offers you a private space and a spectacular walk-in closet, providing a luxurious retreat.Additionally, this home includes a dedicated media room for entertainment and a stylish laundry room for convenience. Driveway parking for 6 cars and an attached garage. Located in a fantastic area, you'll find yourself just moments away from essential amenities and easy access to the highway, making commuting a breeze. Don't miss out on this incredible opportunity to make this house your home. Schedule a viewing today and experience all that this beautiful property has to offer! (id:55499)
Royal LePage NRC Realty
21 - 2175 Mewburn Road
Niagara Falls (207 - Casey), Ontario
Affordable updated Bungalow!! Come check out on this incredible opportunity to own a cozy Bungalow in the sought-after, pet-friendly Pine Tree Village. Perfect for first-time buyers, singles, retirees, snowbirds, or investors!This spacious 2-bedroom home offers a freshly painted deck perfect for hosting BBQs, entertaining guests, or simply relaxing in your own outdoor space. Enjoy the privacy of this easy maintenance yard, along with a large shed equipped with hydro, making it a perfect workshop for your hobbies or storage.The home has seen numerous updates over the years, including brand-new flooring in 2025, a new furnace installed in 2024 with a transferable warranty, and a fresh coat of paint in 2025. Nestled in a fantastic location, youll enjoy a peaceful "country feel" while still being just minutes away from all the amenities you need, including quick access to the QEW, Niagara Falls attractions, the Outlet Mall, and more. Plus, youre surrounded by beautiful green space!The total monthly pad fee is $684 which covers property taxes, road maintenance, snow removal, water, and sewer. (id:55499)
RE/MAX Niagara Realty Ltd

