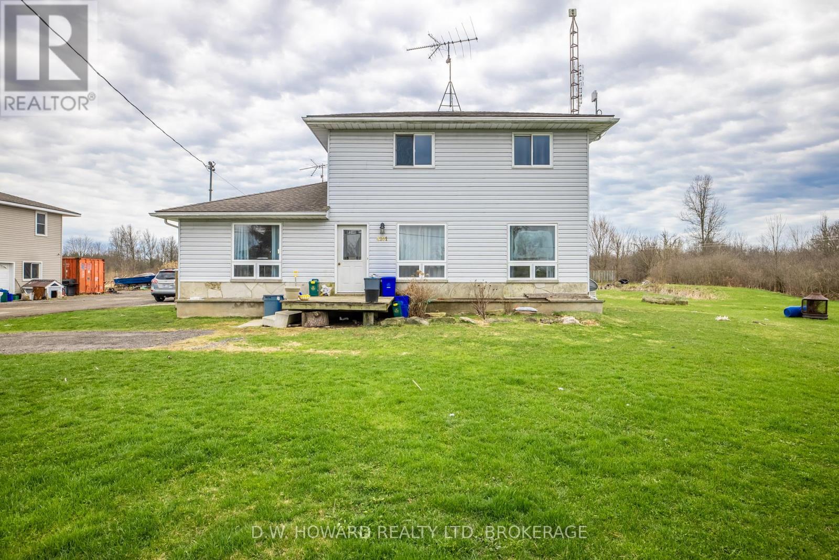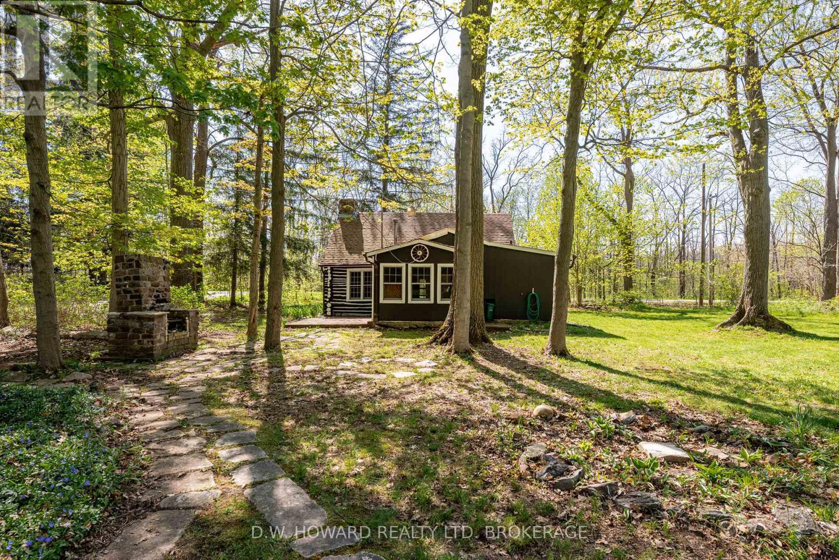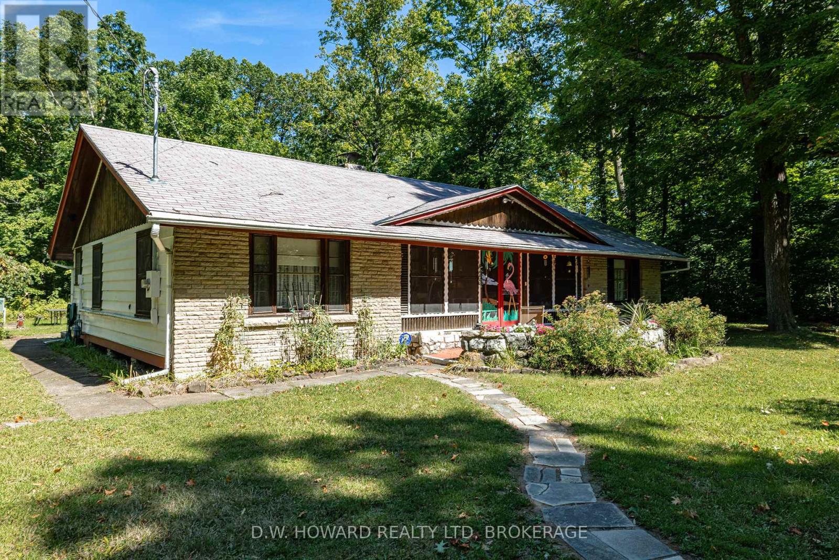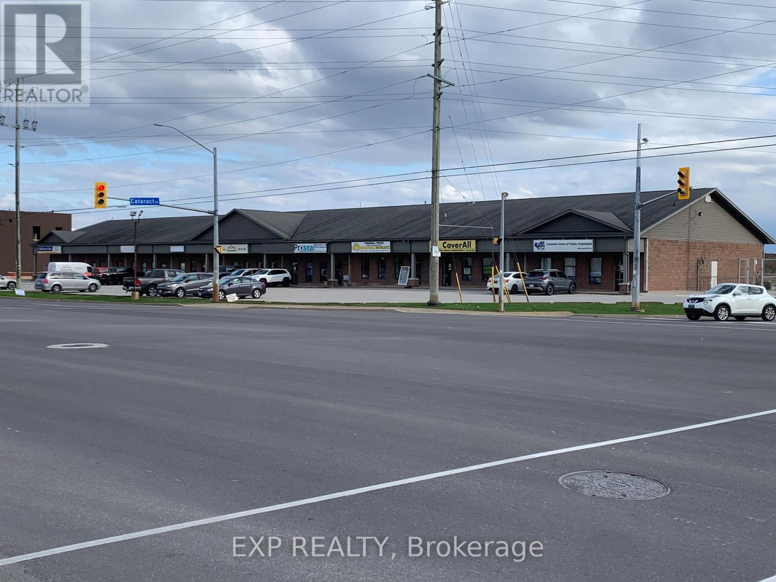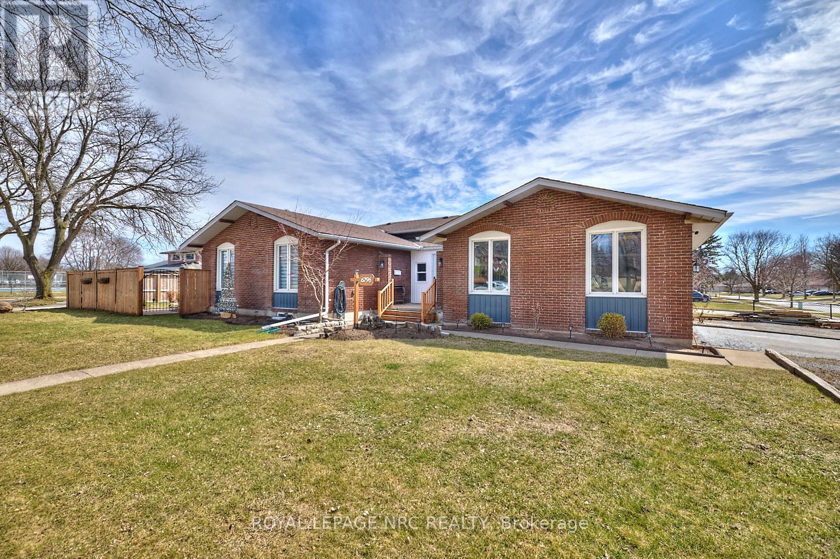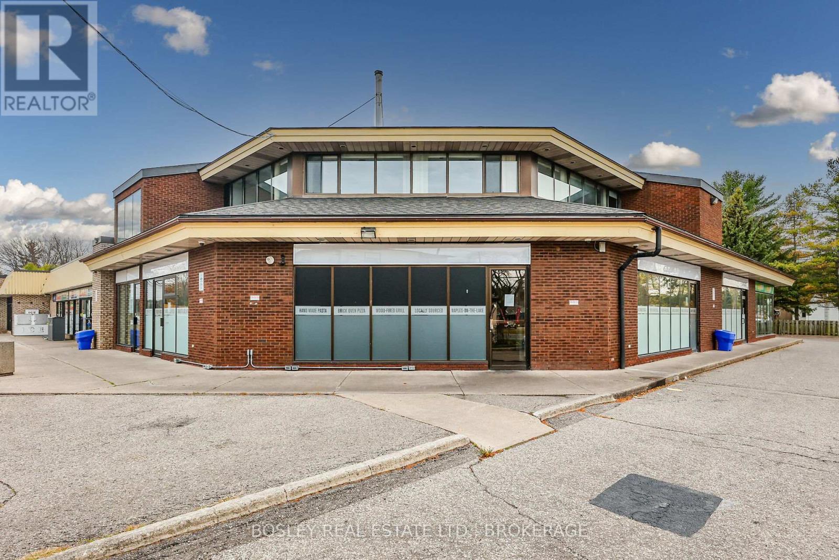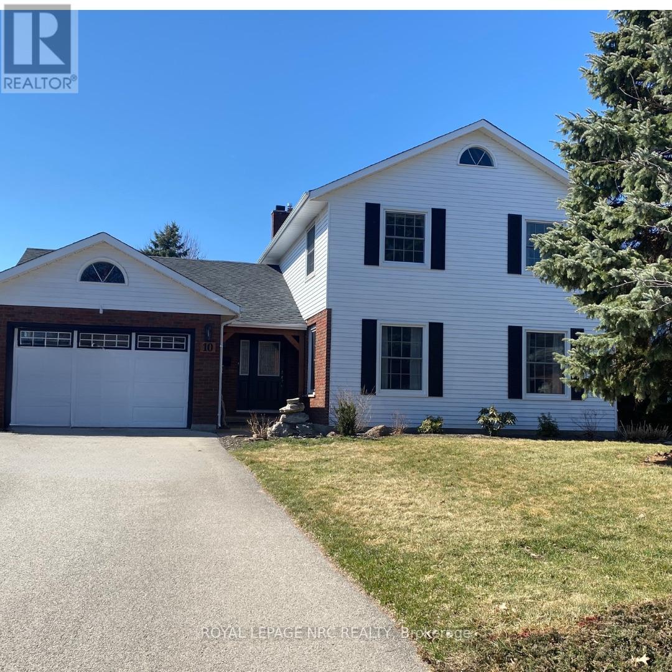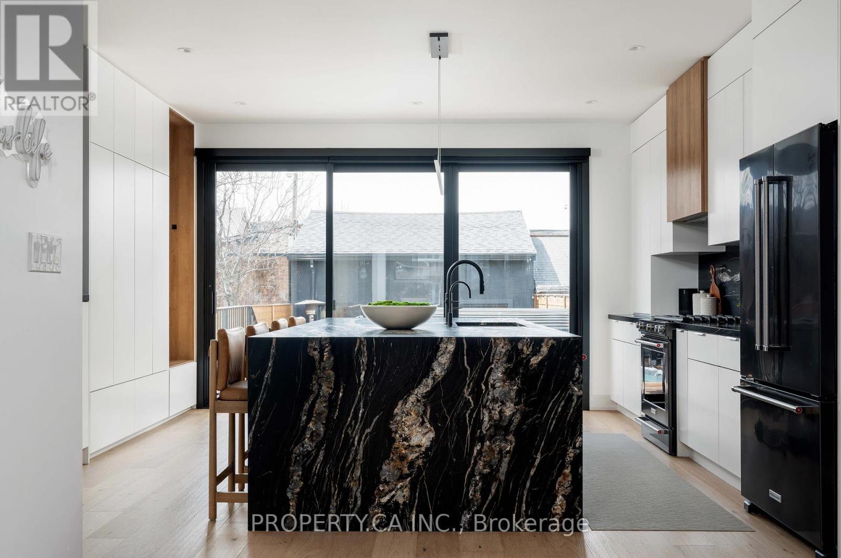4201 Fox Road
Fort Erie (329 - Mulgrave), Ontario
36 acres highlights this farm house backing onto conservation lands. Income galore with 3 further rental units. A beautiful spacious apartment is attached to the main home with a separate entrance. A third open concept unit is above the detached garage and finally a fourth separate unit located to the rear of the property. Hard to believe but all units are furnished with town water and upgraded septic system. Enjoy the privacy of the country throughout and the rear pond Is certainly a spot for sunny afternoon hangouts. Please refer to the many professional pictures and drone video for a true understanding of what is offered in this completed package. (id:55499)
D.w. Howard Realty Ltd. Brokerage
910 Bernard Avenue
Fort Erie (335 - Ridgeway), Ontario
SOLD AS ONE LOT- ONE PRICE FOR TWO HOUSES! 910 Bernard & 3052 Maple must be sold as one lot. Wonderful opportunity for savvy investor to own two houses on a spacious lot in the up and coming Town of Ridgeway. Fort Erie has merged these two side by side lots, each with it's own address, separate homes and separate septics and services. The total lot measures 120' x 240'. This could also be a great opportunity to have a family member next door or a great rental property opportunity. 3052 Maple is the larger of the two homes. It is approx 1612 sq ft with 4 bedrooms and a 4-piece bath. The huge wood burning fireplace with marble hearth is the focal point of the open concept living room. The floor plan fas a great flow and allows for easy entertaining. An enclosed porch runs along the front of the home. The current owners have enjoyed the large party house in the rear yard which is equipped with electricity and even a wood burning fireplace! 910 Bernard is a charming custom built log home with a vaulted beamed ceiling, wood burning fireplace, 3 bedrooms (inc a loft bedroom), and large eat-in kitchen. Total taxes for both properties were $4168.71 (2024). Information in this listing applies to 910 Bernard Ave. ** This is a linked property.** (id:55499)
D.w. Howard Realty Ltd. Brokerage
3052 Maple Avenue
Fort Erie (335 - Ridgeway), Ontario
SOLD AS ONE LOT- ONE PRICE FOR TWO HOUSES! 910 Bernard & 3052 Maple must be sold as one lot. Wonderful opportunity for savvy investor to own two houses on a spacious lot in the up and coming Town of Ridgeway. Fort Erie has merged these two side by side lots, each with it's own address, separate homes and separate septics and services. The total lot measures 120' x 240'. This could also be a great opportunity to have a family member next door or a great rental property opportunity. 3052 Maple is the larger of the two homes. It is approx 1612 sq ft with 4 bedrooms and a 4-piece bath. The huge wood burning fireplace with marble hearth is the focal point of the open concept living room. The floor plan has a great flow and allows for easy entertaining. An enclosed porch runs along the front of the home. The current owners have enjoyed the large party house in the rear yard which is equipped with electricity and even a wood burning fireplace! 910 Bernard is a charming custom built log home with a vaulted beamed ceiling, wood burning fireplace, 3 bedrooms (inc a loft bedroom), and large eat-in kitchen. Total taxes for both properties were $4168.71 (2024). Property information in this listing applies to 3052 Maple Avenue. (id:55499)
D.w. Howard Realty Ltd. Brokerage
6 - 2601 Highway 20 Highway
Thorold (562 - Hurricane/merrittville), Ontario
Prime Location!! Extremely visible retail exposure on high traffic area of Hwy 20. Close proximity to downtown Fonthill , North Welland and Thorold with easy access to Hwy 406. Located at the busy corner of Hwy 20 and Cataract Rd. Traffic count approx. 16,000 cars per day. Many permitted uses. Extremely well kept plaza with plenty of on-site parking. Units have rear roll-up bay doors for additional access and convenience. The property features the added benefit of a rear fenced in secure compound. Great opportunity here! (id:55499)
Exp Realty
11 - 10 Sassafras Row
Fort Erie (335 - Ridgeway), Ontario
This executive 3 bedroom/3 bathroom bungalow townhome built less than five years ago offers over 2,300sqft of beautifully finished living space. This home showcases the highest quality craftsmanship and finishes throughout. A spacious interlock driveway provides parking for two vehicles plus an additional two in the attached garage. Stepping inside to find a versatile front den or bedroom, perfect for guests or a home office. A 3-piece bathroom with quartz countertops follows down the hall leading to an open-concept living space with soaring 16-ft ceilings that create an airy grand atmosphere. The kitchen is a showstopper featuring custom double-stacked cabinetry, quartz countertops, gas stove with custom hood vent, tile backsplash, under-cabinet lighting and stainless steel appliances. The impressive ceiling height continues into the living room where a custom floor to ceiling gas fireplace adds warmth and elegance. French doors open to a covered patio ideal for entertaining or relaxing outdoors. The main level also includes an oversized primary bedroom with walk-in closet, luxurious 4-piece ensuite with a custom tiled shower, accessible tub and quartz finishes. A dedicated laundry room completes the main floors layout. Downstairs you will find the finished lower level that includes a large rec room, third bedroom with walk-in closet and a 3-piece bathroom. An additional 700sqft of unfinished space offers excellent storage or future customization potential. Ideally located just minutes from the heart of Ridgeway where you'll enjoy boutique shops, local restaurants, scenic trails, golf courses and the beautiful Lake Erie shoreline. Whether you're grabbing coffee in town, spending the day at the beach or enjoying a round of golf, everything you need is near by. Experience easy low maintenance living at this sought after community today. (id:55499)
RE/MAX Hendriks Team Realty
6 Countryside Drive
St. Catharines (453 - Grapeview), Ontario
Welcome to this executive custom built home in the highly desirable Martindale Heights neighbourhood, located directly off Breckenridge Boulevard. With five bedrooms and four bathrooms this spacious residence is perfect for families seeking quality comfort and convenience. Step into the foyer and be welcomed by the attractive staircase with wrought iron railings. The formal living room features soaring cathedral ceilings with an open view to the second level above, an impressive space for entertaining. The main floor is finished with beautiful hardwood and tile flooring throughout. A formal dining room flows into the well appointed kitchen which overlooks the backyard. Just beyond, the family room includes a gas fireplace and custom built-in cabinetry creating an inviting atmosphere. On this level you will also find a two piece bath and main floor laundry. Upstairs, a spacious landing leads to four of the five bedrooms and two full bathrooms. The oversized primary suite offers a large walk-in closet and en-suite with double vanity sinks, walk-in shower, and soaker tub. The additional three bedrooms are generously sized each having a walk in/double closet. A four-piece main bathroom completes this level. The fully finished lower level has a large open concept rec-room with a second gas fireplace (currently being used as a workout area) You'll also find a fifth bedroom, fourth full bathroom and a private office. Step outside to enjoy sun all day with full southern exposure. Ideal for lounging by the in-ground pool during warm summer days. Recent updates include a new furnace (2025), newer pool liner and newer central air. Located within walking distance to top-rated schools and a short drive to restaurants, golf courses, wineries, hospital, and so much more. Make 6 Countryside Drive your forever home today! (id:55499)
RE/MAX Hendriks Team Realty
6796 Stokes Street
Niagara Falls (216 - Dorchester), Ontario
Welcome to this exceptional updated home with an in-law & inground pool located on a corner lot in a quiet, mature neighborhood. This spacious 3+2 bedroom, 2 bathroom home offers a comfortable and versatile living space suitable for families and multigenerational living. The main floor features an open-concept living room with an electric fireplace, creating a warm and inviting atmosphere. The updated kitchen is equipped with a large island, quartz countertops, and plenty of cabinet space, making it ideal for cooking and entertaining. The primary bedroom includes its own electric fireplace, adding a touch of luxury. The walk-up lower level is designed as a self-contained in-law suite, complete with a private entrance. It includes a bright spacious living area with a fireplace, an updated bathroom and a bedroom. In the basement level you'll find a another bedroom w/large window, 2nd kitchen, a 3 pc bathroom rough-in for you to finish off and plenty of storage. Outside, the backyard features a heated inground pool, perfect for relaxation and entertaining during warmer months. The property also includes a double garage with a portion sectioned off featuring a private entrance to the finished room which features , a sink & heat pump (with a/c & heat) providing endless possibilities. This home combines functionality and comfort, making it an excellent choice for those seeking a versatile living space. Its proximity to local amenities adds to its appeal, offering a convenient and enjoyable lifestyle. Roof was updated in 2012. Pool liner needs to be replaced. (id:55499)
Royal LePage NRC Realty
5 - 242 Mary Street
Niagara-On-The-Lake (101 - Town), Ontario
Anchored by banking and convenience shopping, Garrison Plaza is located at the corner of Niagara-on-the-Lake's busiest commercial intersection. On offer is Unit 5 with 1208 SQ FT of high-visibility, hospitality focused space. Unit 5 has LCBO approved seating for 62. and if required there is Unit 9 a second-floor (752 SQ FT) office which can be leased "in tandem" at an additional monthly fee. Offering high visibility, vehicular and foot traffic, ample visitor parking, over-unit and pylon signage, this may be the ideal space to establish or grow your Niagara culinary adventure. (id:55499)
Bosley Real Estate Ltd.
10 Vinemount Drive
Pelham (662 - Fonthill), Ontario
Location, Design, Updates, Inground Heated Saltwater Pool and Basement Walk up! Isn't this the exact list you had for your dream house? This sprawling main floor layout is super functional and elegant. You will be impressed with the sleek updated design throughout and the beautiful, with elegant finishes. Do you work from home? Finally there's a home with a main floor office that has bright, large windows. This floor has a living room as well as a large sunken family room. If you need to work from home, no need to have clients walk through the house, the front facing living room and office are open with each other. The kitchen/DR/ FR space is the highlight of this home. Your feet will appreciate the warm cork flooring in the kitchen as you whip together your next dinner party. Loads of prep space on these counters and huge kitchen island with breakfast bar. The dining area accommodates a large dining table with lovely airy windows surrounding it as you look out onto the lush yard. The sunken family room completes this floor with sliding doors to the backyard and pool. The second floor boasts a huge primary bedroom with ensuite privilege. The large updated bathroom has plenty of space with a walk in shower and double sinks. Two basement levels add lots of extra living space with a full bathroom. The sub basement has a walk up to the yard, or it's own entrance if you need that. The backyard has a saltwater pool that is separately fenced. Behind the pool you can start your own garden in the raised bed garden area. The shed adds a great place for storage for all your pool toys. Located in the very desirable A.K. Wigg school district. This home will NOT disappoint you. It's a treat to see. Come for a visit! Roof 2021. Many windows replaced '23/24. HWT 1 yr. Exterior painted and washed 3 yrs ago. Liner 2022, cover 1 yr old. (id:55499)
Royal LePage NRC Realty
Basement - 62 Jessica Drive
Barrie (Painswick South), Ontario
NEWLY RENOVATED TWO-BEDROOM WALKOUT BASEMENT APARTMENT. WITH A SEPARATE ENTRANCE FROM THE SIDE AND BACKYARD. INCLUDES A SEPARATE LAUNDRY. GREAT LOCATION AND CONVENIENTLY LOCATED NEAR A LIBRARY, SCHOOL, SHOPPIG CENTRE, GO TRAIN STATION, HIGHWAY, AND THE SHORE, YET IT ENJOYS A TRANQUIL NEIGHBOOURHOOD AMBIANCE. (id:55499)
Homelife/cimerman Real Estate Limited
268 Euclid Avenue
Toronto (Palmerston-Little Italy), Ontario
Truly rare homes don't just look good they make your life better. Welcome to 268 Euclid Ave, a 4+1 bedroom, 5-bath home where function meets serenity, and every feature serves a purpose. This fully rebuilt residence (2021) includes top-to-bottom custom finishes. The home delivers smart integration: electric blinds on solar timers, motion-activated lighting, custom millwork, and channel-integrated lighting systems throughout. The kitchen features the premium Kitchenaid Onyx line, Sorso water filtration, wine/beverage fridge, and built-in everything. A tucked-away nanny suite comes complete with steam shower and private entrance. Upstairs, the primary suite offers heated floors, a spa-style shower with skylight, a motion-lit vanity, and a private balcony with CN Tower views. The home features an HRV system that brings in clean air, paired with closed-cell insulation for maximum comfort and efficiency. Even the laundry is thoughtfully placed with a full room downstairs and a rough-in for a secondary unit upstairs. Outside is where this home becomes something truly special. Step into a spa-grade retreat featuring a Master Spa hot tub, natural gas fire bowl, rain-style outdoor shower, and a barrel cedar sauna with HUUM oven (app-controlled). The detached two-car garage includes EV-ready panel for two vehicles, a second fridge/freezer, and expansive overhead storage loft with future laneway potential. Tucked into one of Toronto's most desirable neighbourhoods mere steps from Trinity Bellwood's Park, Little Italy, Queen West, Ossington, and Kensington Market you're not just buying a house. You're stepping into a lifestyle that blends design, wellness, and walkability in one rare downtown opportunity. Book your private showing today this one won't wait. (id:55499)
Property.ca Inc.
18 Dickson Road
Collingwood, Ontario
EXPERIENCE LUXURY LIVING IN EVERY DETAIL OF THIS FULLY RENOVATED BUNGALOW! This executive bungalow is a true showstopper! Completely renovated with stunning modern finishes, it feels brand new, boasting newer foam insulation, electrical, and plumbing. Recently replaced shingles with updated plywood underneath, newer windows and doors, an upgraded HVAC system/ducts, replaced subfloor, newer hot water heater, and soundproofing on the interior walls and main floor/basement ceiling. Every inch of this home has been thoughtfully designed, from the Hickory hardwood floors to the pot lights throughout. The smart home features, including automated Lutron lighting, will have you living in the future. The kitchen features custom oak cabinetry with a pantry, upgraded appliances, quartz countertops, a sleek backsplash and an illuminated centre island. The open-concept main floor offers a spacious living room with a bay window and a dining area with a double-door walk-out to the covered deck. Retreat to the primary bedroom with a luxurious 5-piece ensuite. Relax in the freestanding acrylic bathtub, enjoy the heated Italian tile porcelain floors, or refresh in the glass-enclosed shower with a rainfall shower head, all complemented by double sinks with a Quartz countertop. There's also a second main floor bedroom with double closets, a 4-piece bathroom with grey Italian porcelain tile, and a heated floor. The finished basement offers in-law potential with a separate entrance, rec room, storage and a 4-piece bathroom. With a 3rd bedroom with two double closets and a 4th bedroom ideally suited for a home office, this home has it all. The fenced backyard with a play structure is perfect for families, and the location can't be beat, with a school, parks, convenience store, and dining options just a short walk away. A quick drive takes you to the hospital, beach, marina, golf, and all the necessary shopping and recreational activities. This is the one you've been waiting for! (id:55499)
RE/MAX Hallmark Peggy Hill Group Realty Brokerage

