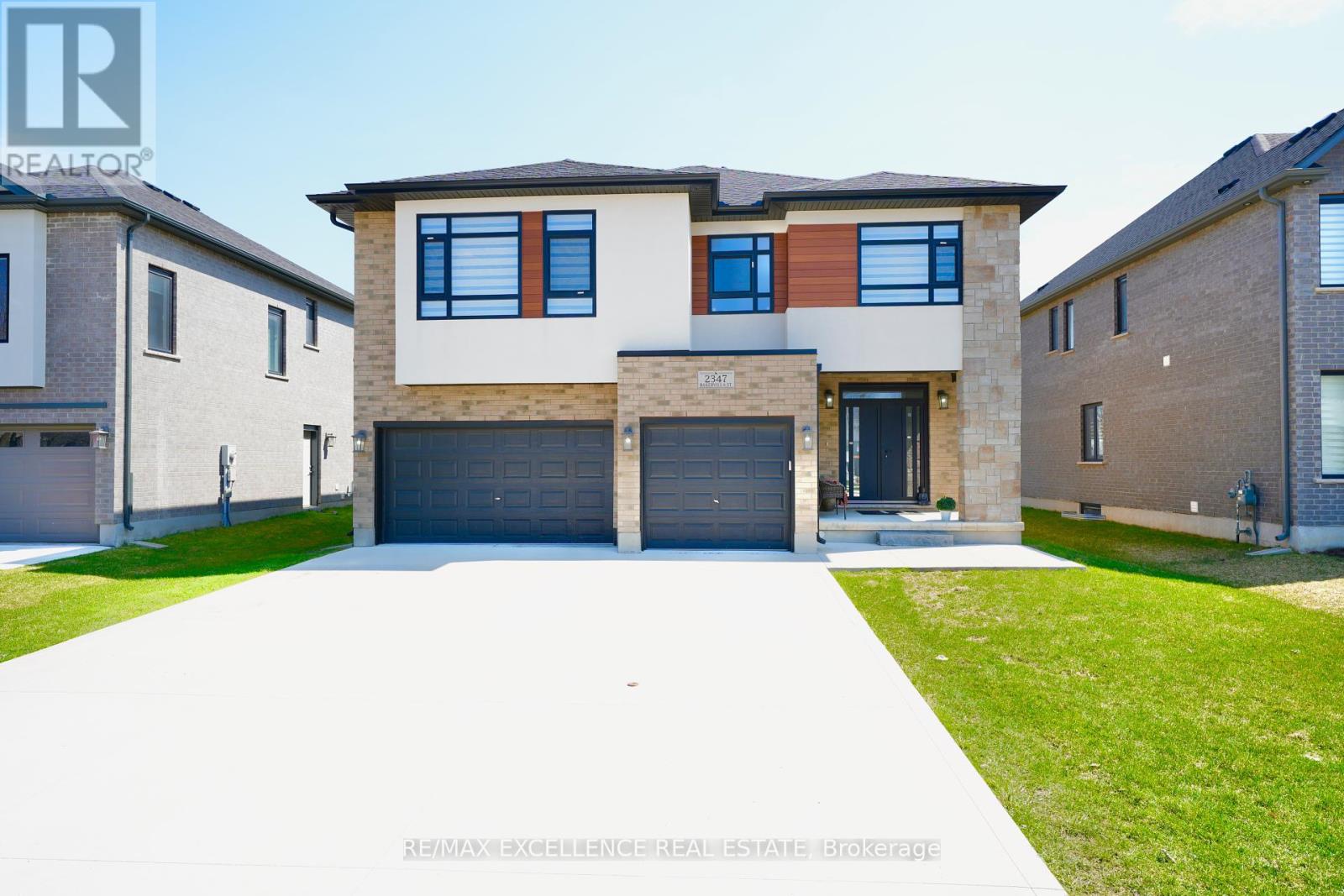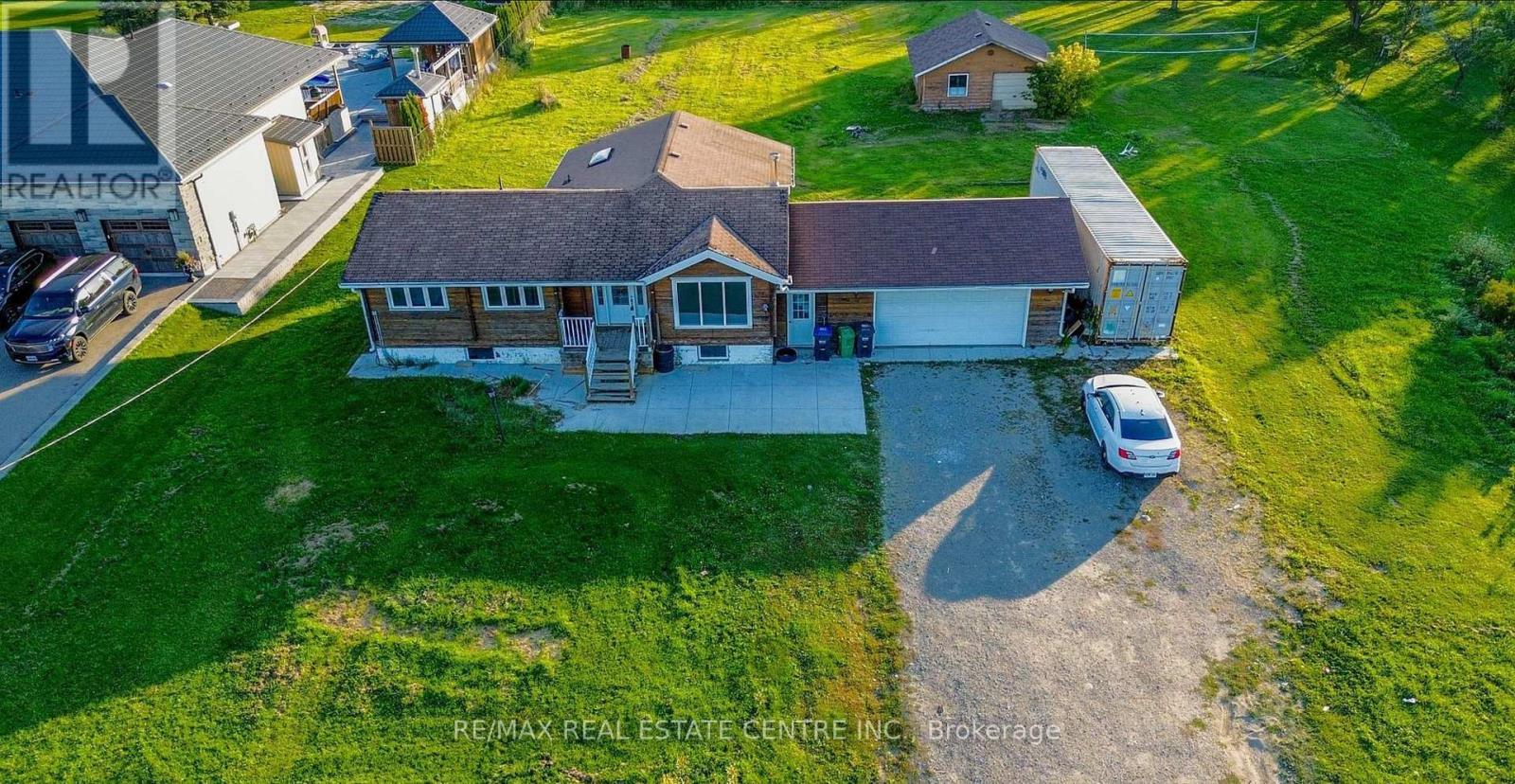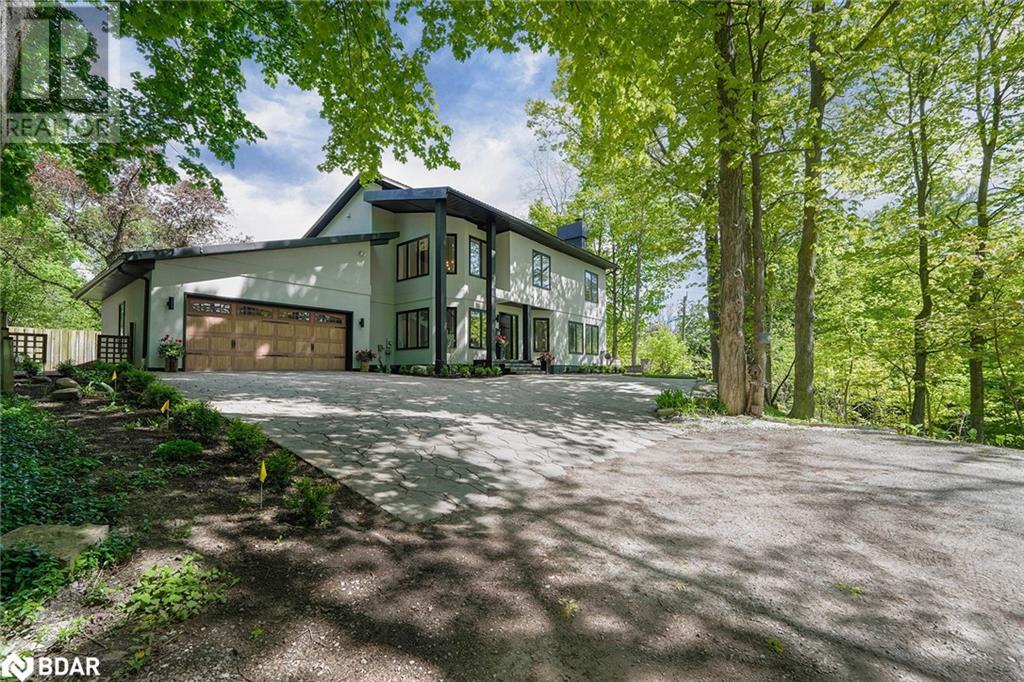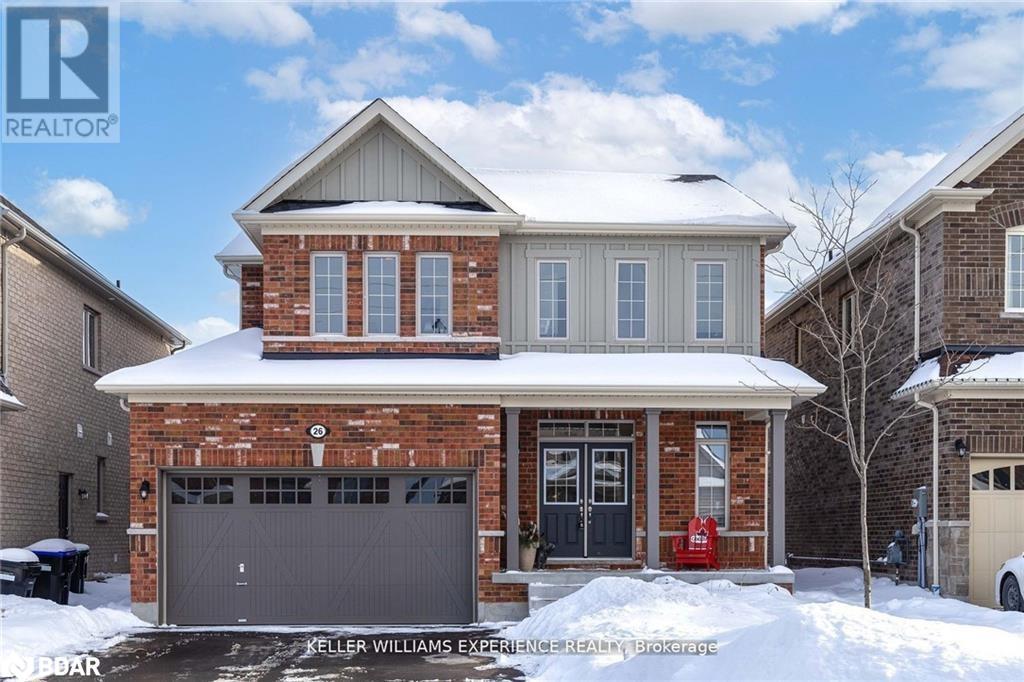204 Killarney Grove
London North (North H), Ontario
Welcome to 204 Killarney Grove located on one of the largest lots in the Killarney Neighbourhood. Tucked away at the peak of a beautiful cul-de-sac, this simply breathtaking 3 bed, 3 bath upgraded modern barn-style home features an oversized open concept kitchen combined with dining and living areas, open foyer with exquisite bay windows, and a sun-filled backyard porch walkout that connects each room perfectly allowing seamless flow throughout the main floor. Gourmet, chef-inspired kitchen, paired with spectacular east-facing bay windows, bathes the main floor in natural light throughout the day and cozy sunsets at night, making it an ideal space for both entertaining and daily living. Upstairs features a three bedroom layout with spa-inspired master bedroom private walk-in closet and serene 3-piece ensuite featuring heated flooring and a private jacuzzi overlooking the backyard. A peaceful place to relax and enjoy a good book. At a staggering ~7255 sq.ft lot, this home features an expansive private backyard home to large mature trees, meticulously groomed plants and hedges, multiple storage sheds and a treehouse playground perfect for backyard events, summer weekends with the kids or a private getaway just steps from your back door. A few additional features include a custom finished basement with living and storage space, a powder room, separate laundry room with side-entrance and a two-car garage with a built-in workshop, among others. This stunning home has it all. Local amenities include multiple hiking trails, grocers, malls, hospitals, public transit and highway 401 accessibility, and schools, including Western University & Fanshawe College - all within a 10 minute radius. Your perfect London living experience awaits you at 204 Killarney Grove! (id:55499)
Engel & Volkers Toronto Central
2347 Bakervilla Street
London South (South V), Ontario
Check out this beautiful detached triple car garage home nestled in one of London's most prestigious communities, The Heathwoods at Lambeth. Built by Carnaby Homes, this beautifully appointed residence offers upscale living on a premium lot with no rear neighbors, backing onto a scenic park featuring walking trails, soccer fields, and baseball diamonds. The main floor boasts a gourmet eat-in kitchen with a large island and stainless steel appliances, seamlessly flowing into a cozy family room with fireplace - perfect for everyday living and entertaining. Upstairs, you'll find 4 spacious bedrooms and 3 full bathrooms, including a luxurious primary bedroom with a walk-in closet and a 5-piece ensuite. Adding further value is a legal, fully finished basement, featuring 1 bedroom, 1 full bathroom, open-concept living area, and a full kitchen - ideal for extended family, rental income, or guest accommodation. Situated just minutes from the Wonderland Road shopping plaza, Bostwick Community Centre, and with easy access to Highways 402 & 401, this home offers the perfect blend of comfort, convenience, and luxury. Families will also appreciate being close to Lambeth Public School - making this a truly ideal place to call home. (id:55499)
RE/MAX Excellence Real Estate
494 East 37th Street
Hamilton (Macassa), Ontario
Charming Multi-Level Split Home with a Renovated Basement Unit in Prime Hamilton Location! Welcome to 494 East 37th Street, a well-maintained home in the desirable Hamilton Mountain area. The main home offers a bright living room, an updated kitchen with granite countertops, and two spacious bedrooms. The second floor offers a well-appointed primary bedroom, perfect for comfortable living. The renovated basement unit features a private entrance, a modern kitchen, a generously sized bedroom a second bath with a separate shower and a Jacuzzi Tub! An excellent opportunity for investors or first-time homebuyers looking to rent out both units or live in one while generating income from the other. Conveniently located near highways, schools, parks, restaurants, grocery stores, and public transit, this home is a must-see. (id:55499)
Exp Realty
283 Rea Drive N
Centre Wellington (Fergus), Ontario
Discover luxury living in the prestigious Storybrook Community with this brand-new 5-bedroom, 4-washroom detached home. This premium lot property boasts 9 ft ceilings on the main floor, a gourmet kitchen with a center island, and high-end stainless steel appliances. The main floor also features an office ideal for work-from-home needs. Upstairs, 5 spacious bedrooms await, including a primary suite with a large ensuite and walk-in closet. All other bedrooms feature attached washrooms for added convenience. Additional highlights include a mudroom, second-floor laundry, and direct garage access. Conveniently located near shopping, parks, hospitals, and places of worship. A perfect blend of luxury and practicality this home is a must-see! (id:55499)
Executive Real Estate Services Ltd.
2130 Winsome Terrace
Ottawa, Ontario
Located in the sought-after Fallingbrook neighborhood of Orleans, this END UNIT Oak model by Mattamy Homes offers modern living with a spacious and functional layout. The welcoming foyer leads into a bright, open-concept living and dining area, perfect for entertaining. The chefs kitchen features upgraded cabinetry, quartz countertops, and stainless steel appliances. With 9-ft ceilings and engineered hardwood floors throughout the main level, the home exudes elegance and warmth. A beautiful wooden staircase leads to the second floor, where the primary suite boasts a walk-in closet and a spa-like en-suite bath. Two additional well-sized bedrooms, a stylish main bath, and a convenient second-floor laundry room complete this level. The fully finished lower level provides extra living space, ideal for a family room, home office, or additional storage. Bright, modern, and move-in ready! Currently tenanted, making it a great investment opportunity. Conveniently located near parks, schools, transit, and highways, with an extended private driveway that fits two extra vehicles. (id:55499)
Keller Williams Advantage Realty
350 Weighton Drive
Oakville (1020 - Wo West), Ontario
Breathtaking Custom-Built Residence Nestled In Oakville's Highly Coveted Bronte Neighbourhood. Offering over 3,300 sq. ft. of luxurious above-grade living space, plus a fully finished walkout basement, this architectural masterpiece seamlessly blends modern elegance with timeless design. Soaring 10-foot ceilings on the main level, 9-foot ceilings on both the second floor and in the basement. From the moment you step inside, youll be captivated by the grandeur & attention to detail that defines this remarkable home. Expansive, sun-filled principal rooms flow effortlessly, enhanced by exquisite craftsmanship, coffered ceilings, & refined moldings throughout. The open-concept design strikes the perfect balance between comfortable family living & elegant entertaining. Enjoy a chef-inspired kitchen featuring premium built-in appliances, custom cabinetry, & a walk-in pantry with a dedicated server room. The kitchen Overlooks the dramatic 20-foot open-to-above family room. A formal dining room and a sophisticated home office further elevate the home's functionality and style. Retreat to the serene primary suite, an opulent private haven complete with a custom walk-in closet, a spa-inspired ensuite with a deep soaker tub, glass-enclosed shower, and a private balcony encased in glass, offering peaceful views and ultimate privacy. The second bedroom features its own ensuite, while the third and fourth bedrooms share a well-appointed Jack-and-Jill bathroom. A spacious second-floor laundry room adds convenience & thoughtful design to the upper level. Located just steps from Lake Ontario and a mere 2-minute drive to the prestigious Appleby College, this exceptional home provides unrivaled access to top-tier schools, scenic waterfront trails, and Oakvilles finest amenities. Whether you're searching for your forever family home or a luxury investment, this one-of-a-kind property delivers the perfect blend of location, lifestyle, & refined living. (id:55499)
RE/MAX Hallmark Alliance Realty
10 De Boers Drive
Toronto (York University Heights), Ontario
Experience stylish urban living in this bright and spacious 1-bedroom + media suite located just steps from Sheppard West Subway Station!High 9ft Ceilings Spacious and Bright Condo!Perfect for professionals, students, or anyone seeking a vibrant lifestyle with unbeatable convenience.Enjoy quick access to Yorkdale Mall, Highways 401 & 400, York University, Downsview Park, downtown Toronto, top-rated schools, supermarkets, and lush green parks. **EXTRAS** High-speed internet; Outdoor dining & BBQ stations; Elegant party room; State-of-the-art fitness centre; Concierge Services (id:55499)
Home Leader Realty Inc.
30 Kamori Road
Caledon, Ontario
Don't miss this opportunity to own a luxurious Monarch "Hillcrest" freehold townhome in Southfields Village, Caledon! This bright and airy home boasts a walk-out sliding door and oversized windows, filling home with natural Lights. Lots of Pot lights and elegant details abound, from the oak-stained staircases with modern metal pickets to the inviting fireplace in the finished basement Rec room. The well-appointed kitchen features stainless steel appliances, and the 2nd-floor laundry adds everyday convenience. Retreat to the master suite with his & hers closets. Plus, enjoy the added benefit of Extended Driveway with exposed finishing with 4 parking spaces, concrete covered backyard with raised garden a true rarity! (id:55499)
Homelife/miracle Realty Ltd
15172 Danby Road
Halton Hills (Georgetown), Ontario
This fully upgraded dream home in South Georgetown, built in 2018, combines modern luxury with comfortable living. With over 3,100 sq. ft., this detached home features 10 ft ceilings on the main level, 9 ft ceilings upstairs, five spacious bedrooms, and 4.5 bathrooms. Premium hardwood flooring enhances the main floor, stairway, and hallway, while a custom chef's kitchen boasts upgraded appliances and a cozy eat-in area. The open-concept main floor includes a dedicated dining room and bright living space, perfect for families. The primary suite offers a private retreat with an ensuite and walk-in closet, and each additional bedroom provides plenty of space. Unique features include two side entrances and a double staircase to an unspoiled basement with potential for a home gym, extra living area, or a basement apartment. Conveniently located near top-rated schools, parks, and trails, this home captures the best of Georgetown South living. (id:55499)
Sutton Group - Realty Experts Inc.
13924 Kennedy Road
Caledon, Ontario
PLENTY OF PARKING! Beautiful 6 Bedroom Bungalow 2 full washrooms on 1.2 acres. King St /Kennedy Rd- Easy Access To Hwy - Very Large Living Room With Eat-In Kitchen. Lots Of Storage. Great Neighbourhood. Private Setting. (Garage and storage shed at rear not included). (id:55499)
RE/MAX Real Estate Centre Inc.
20 Highland Avenue
Barrie, Ontario
Welcome to this stunning custom-built home on exclusive Highland Avenue in Barrie. This private road offers walking distance access to the lakefront, parks, and downtown. Constructed with red iron I-beam, concrete slab exterior walls, and a metal roof, the home features a spectacular outdoor area with a stone patio, custom outdoor kitchen, island, and wine fridge. Inside, the open concept design includes a sunken living room with a gas fireplace. The renovated and updated main and second floors have large-format porcelain tile, new 8 hardwood flooring, and pot lights throughout. The gourmet kitchen boasts two walk-in pantries and a large dining room perfect for entertaining. A spiral staircase leads to three bedrooms and two bathrooms, all with vaulted ceilings. The primary bedroom includes a walk-in closet with built-in organizers, a luxurious 5-piece ensuite with numerous upgrades, and an electric fireplace. The exterior has been freshly painted and features a new garden, artificial turf, and extended stone paving for extra parking done spring/2024 This home has gone under major renovations in 2022/2023 that will impress from the moment you step inside. Welcome home! Schedule your viewing today to experience this luxurious property. (id:55499)
Keller Williams Experience Realty Brokerage
26 Sanford Circle
Minesing, Ontario
**OPEN HOUSE SUN APR 20 1PM-3PM**Welcome to the Stone Manor Woods community, one of the most sought-after areas on a traffic-free circle. This home boasts exceptional curb appeal, a welcoming front porch, and a bright entrance with nine-foot ceilings. The chef-inspired kitchen features upgraded cabinetry, quartz countertops, a custom backsplash, a large centre island, and high-end stainless steel appliances. It flows into a spacious dining area and a cozy living room which is open and bright. Upstairs, the layout ensures privacy with a convenient laundry room. The luxurious primary bedroom includes a spa-like en suite with dual sinks, a soaker tub, a glass-enclosed shower, and a walk-in closet. Two additional bedrooms share a Jack-and-Jill bath, and the fourth bedroom has its own nearby bathroom. More then enough room for family, without feeling like you are living on top of each other.Located near ski hills, farmers' markets, and nature trails, this modern home offers suburban tranquility with easy access to Barrie's shopping, dining, and beaches. (id:55499)
Keller Williams Experience Realty Brokerage












