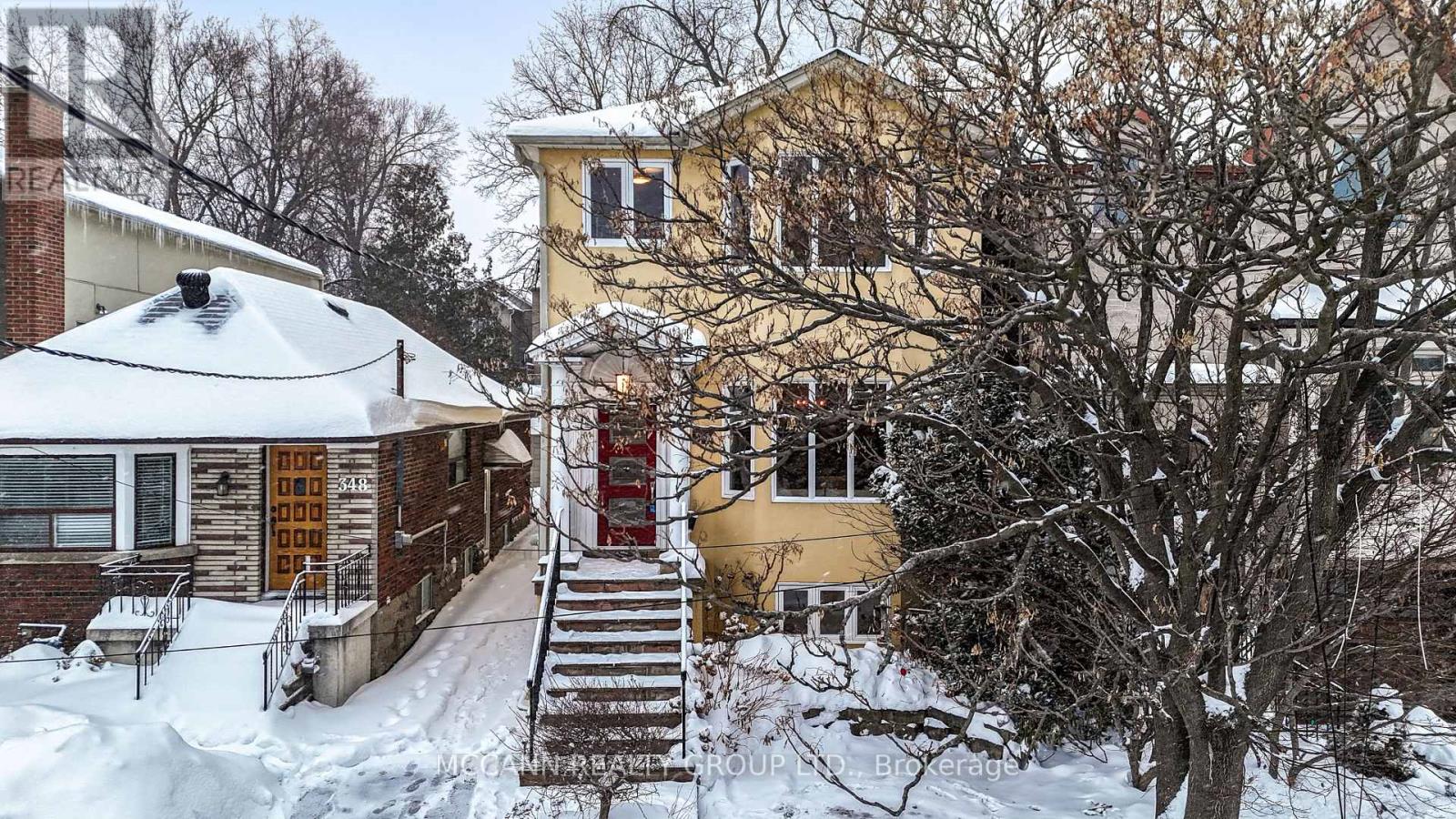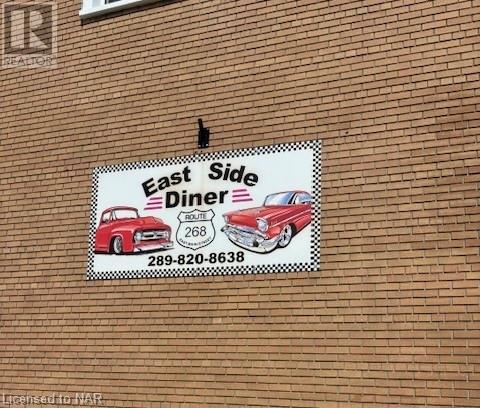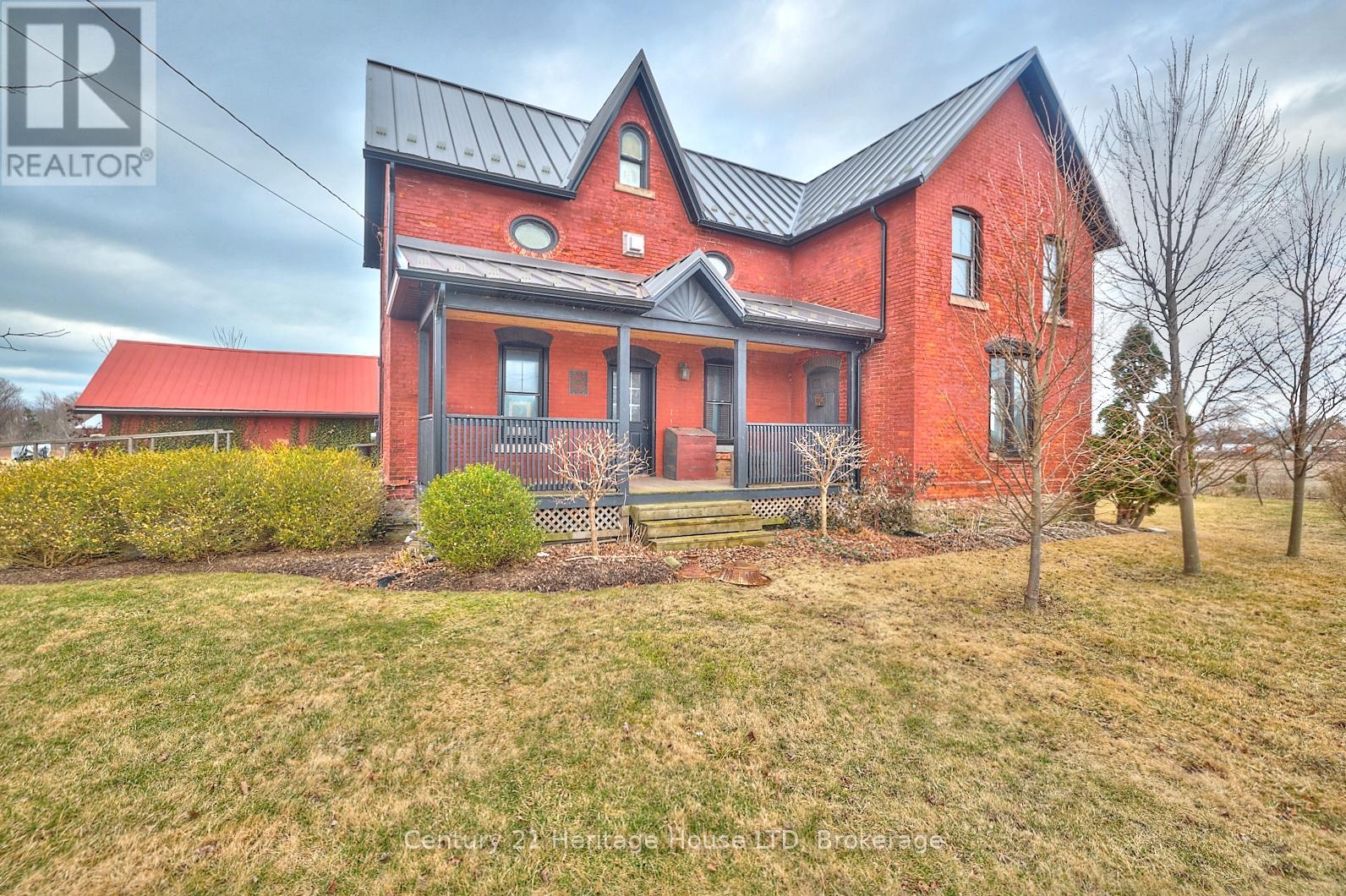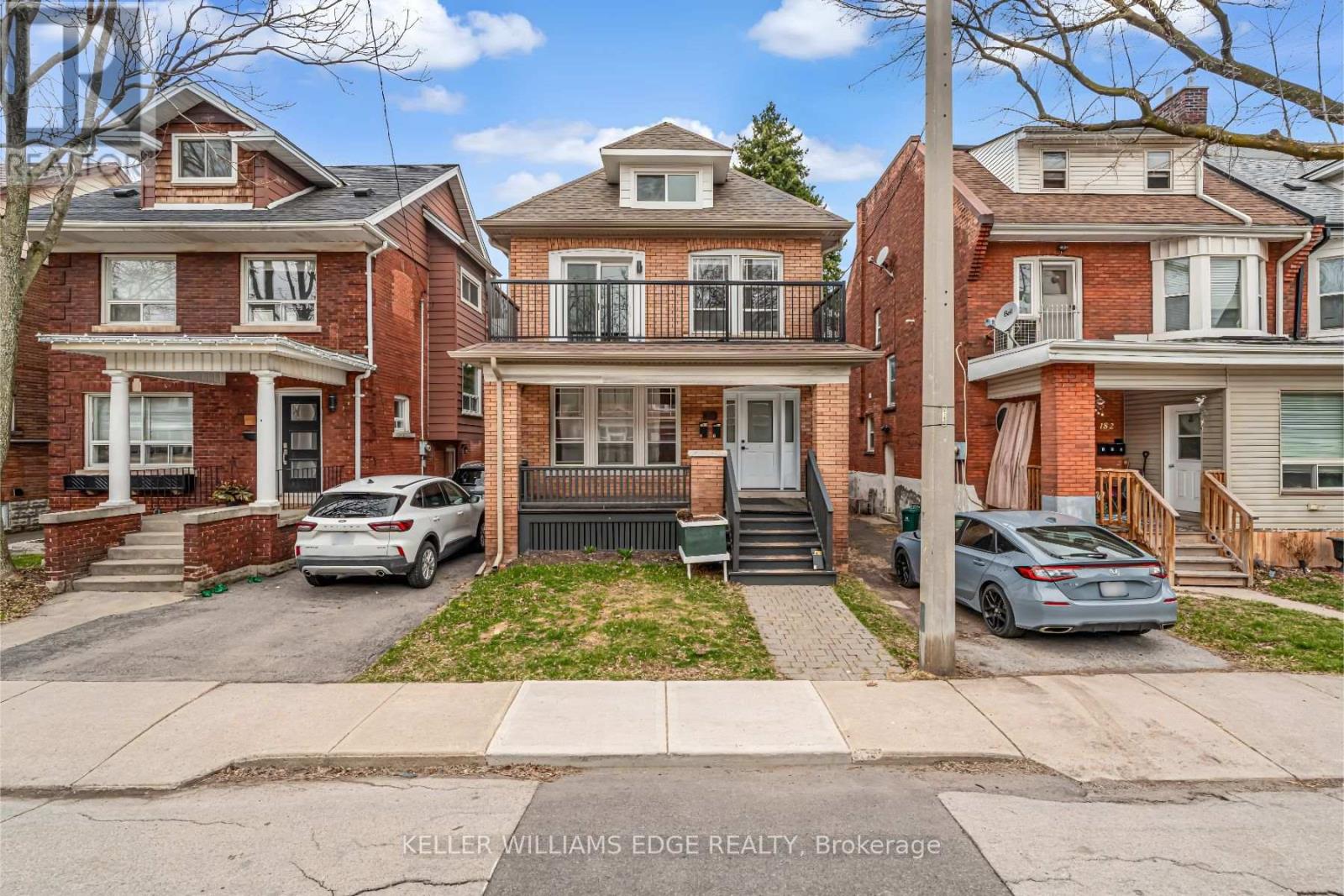Uph07 - 256 Doris Avenue
Toronto (Willowdale East), Ontario
Elevate your lifestyle with this rare 2-bedroom penthouse on the 23rd floor, offering unparalleled skyline views in the heart of Midtown Toronto. Why You'll Love This Penthouse: Expansive Living Space Thoughtfully designed for comfort and functionality Spectacular Views Enjoy a front-row seat to Toronto's iconic skyline Massive Private Terrace A true urban oasis, perfect for entertaining or unwinding Prime Midtown Location Steps from top dining, shopping, transit, and entertainment A Unique Opportunity for Every Buyer: First-Time Buyers Own a rare penthouse in a coveted Toronto location Renovators & Investors Customize and unlock its full potential End-Users Move in and embrace an upscale city lifestyle. Includes New stainless steel appliances, premium underground parking, and a locker. Enjoy top-tier building amenities: fitness center, party room, concierge, visitor parking, and more! The seller is open to all offers! Don't miss this exceptional opportunity. Book your viewing today! (id:55499)
Harvey Kalles Real Estate Ltd.
346 Fairlawn Avenue
Toronto (Bedford Park-Nortown), Ontario
Stunning Renovated 4+1 Bedroom, 4 Bathroom Home in Bedford Park Neighbourhood. This beautifully renovated home is move-in ready and boasts top-tier features throughout. Spacious open-concept living and dining area with hardwood floors, a fireplace and a large picture window. The renovated eat-in kitchen includes high-end appliances, double sinks, a centre island and overlooks the family room, which has a walk-out to a covered, water-resistant deck and the backyard. A convenient main-floor powder room adds extra functionality. The primary bedroom suite is truly an oasis, featuring vaulted ceilings, wall-to-wall closets, and a luxurious 5-piece ensuite with a soaking tub, skylight, double sinks, and a shower. Three additional bedrooms are bright and airy, with ample closet space. The second-floor bathroom includes a skylight and shower with vanity. The dug-down lower level (approx. 7.5 ft in height) offers a recreation room, a 5th bedroom, a 4-piece bathroom, a laundry room, and a furnace room. Enjoy the outdoors with a professionally landscaped backyard featuring a saltwater pool, play area, and gas hook-up for BBQ. The home also has heated flooring in both the primary and lower bathrooms. The mutual drive leads to a garage with skylight for added light for an art studio. Just steps away from Avenue Rd's fine dining, shops, and parks, this home is also in the coveted John Wanless/Glenview Senior Public School and Lawrence Park Collegiate Institute district. It's also conveniently close to some of Toronto's prestigious private schools. Don't miss your chance to own this beautifully updated home in one of Toronto's most desirable neighbourhoods! Front yard parking is non-conforming. Owned Hot Water Tank (id:55499)
Mccann Realty Group Ltd.
Ph06 - 15 Singer Court
Toronto (Bayview Village), Ontario
Penthouse Living Bright, Spacious & Unbeatable Location! Step into modern comfort with this beautiful 1-bedroom + den penthouse, designed for easy and stylish living. Filled with natural light and offering breathtaking, wide-open views, this home is perfect for those who want comfort, convenience, and a great lifestyle. Spacious & Flexible Layout The den can be a home office, guest room, or creative space. Amazing Views Enjoy stunning, open views from your private retreat. Perfect Location Just steps from Bayview Village Mall, great shopping, and top dining spots. Everyday Convenience Close to IKEA, McDonald's, and Canadian Tire for all your daily needs. Easy Transit & Commuting Walk to Bessarion & Leslie Subway stations + quick access to major highways. A rare find! Don't miss out! book your tour today! (id:55499)
Harvey Kalles Real Estate Ltd.
268 East Main Street
Welland (768 - Welland Downtown), Ontario
East Side Dine- Established diner with great income- turnkey operation - clean ,well appointed , great clientele, great menuBe your own boss - potential for more as only operates 8-2pm - premises has attractive lease for 8 more yearsOwner wishes to retirer (id:55499)
Boldt Realty Inc.
28 Ann Street
Thorold (557 - Thorold Downtown), Ontario
Charming detached bungalow featuring 2 beds and 1 full 4-pc bath plus an inviting sun-porch & open living space. Nestled in the heart of Thorold. Step into the welcoming front closed-in sun-porch, a bright and breezy retreat ideal for morning coffee, reading, or relaxing with friends. Inside, the open-concept living area offers a great flow for everyday living. The kitchen has a back door that opens directly to the large 12ft by 15ft back deck, providing a convenient setup for outdoor dining, entertaining, or simply enjoying some fresh air. The two cozy bedrooms make this home a perfect fit for small families, couples, or downsizers. This gem has new paint and flooring plus updates to the wiring, plumbing, furnace, A/C and windows. Basement has a large laundry space with sink and was interior waterproofed in 2017. A great potential for future recreational space. Back yard is fully fenced with newer shed. Located in a great neighbourhood with easy access to bus routes and urban conveniences. (id:55499)
RE/MAX Niagara Realty Ltd
18 Queen Street N
Thorold (557 - Thorold Downtown), Ontario
Welcome to 18 Queen St. N a warm, inviting, and move-in-ready 2-storey home that perfectly blends character with smart modern updates. With 2 spacious bedrooms, 2 beautifully renovated 4-piece bathrooms, and a functional basement, this home is full of comfort, charm, and thoughtful features throughout. Enter through either the covered front porch into the main foyer or a second entry off the cozy family room both with closets for coats and shoes. The family room, complete with an electric fireplace (gas line available), leads directly out to a spacious deck and a truly large backyard offering endless possibilities for outdoor living, gardening, entertaining, or just relaxing in your private oasis. Inside, you'll also find a bright living room, a separate dining room, and a well-maintained kitchen with updated cabinet doors (6 years). Upstairs, the bamboo staircase leads to two generous bedrooms and a renovated 4-piece bathroom, while a second 4-piece bath on the main floor makes everyday living convenient. Both bathrooms feature jetted tubs for added luxury. Backyard features include a powered storage shed, BBQ gas hookup, 30 AMP RV plug, and Govee undermount eavestrough lighting you can control via app. Notable Upgrades & Features: Roof (2019) ,Furnace & A/C (2016), Windows (~15 years) | Sliding door (10 years), 200 amp electrical service, Tankless water heater (200,000 BTU), Dry Core subfloor & vinyl plank flooring in basement , Dryer hook-up (gas or electric), Sump pit (no pump), Chimney capped & disconnected, Composite front porch decking & vinyl tiles, Shed siding (3 years old) with power. From cozy interiors to a huge backyard built for making memories, 18 Queen St. N is the kind of home that checks all the boxes. Book your private showing todaythis one won't last long! (id:55499)
Royal LePage NRC Realty
3303 Hwy #3 Highway
Port Colborne (874 - Sherkston), Ontario
Nestled in the charming Hamlet of Gasline just outside the quaint town Port Colborne, you will find the stunning red brick farmhouse of your dreams. Constructed in 1903, this enchanting home boasts exceptional exposed brick, vaulted ceilings featuring exposed beams, hardwood floors, and an undeniable charm throughout. It beautifully blends cherished character with contemporary upgrades. In 2016, extensive renovations were completed to enhance vital components, including a steel roof, septic system, kitchen, electrical systems, plumbing, air conditioning, on-demand hot water, a high-efficiency furnace, two gas fireplaces, and most windows. The main floor offers a large bright eat-in kitchen with tons of storage space, laundry facilities and remote-controlled skylights. A spacious central room ideal for diverse uses, such as a family room or a home office, an ample sized main floor bedroom, 3pc bathroom that features a large soapstone sink and a cozy den that opens up to the living room with garden doors. On the upper level, there is plenty of storage available in the loft, along with a 3pc bathroom, a bedroom, and the primary suite. This primary suite features vaulted ceilings, exposed beams, a warm gas fireplace, and a private 3pc ensuite. Situated on nearly 2.48-acres, this home offers plenty of natural light throughout the interior, spacious outdoor garden spaces, and various outbuildings, including a converted 1,500 sq. ft. barn now functioning as a garage. Its prime location offers easy access to Cedar Bay Beach and Sherkston Shores, and is just a quick drive to Port Colborne, Fort Erie, and Niagara Falls. (id:55499)
Century 21 Heritage House Ltd
48 Semley Avenue
Welland (772 - Broadway), Ontario
This home is more spacious than it seems! It's ready for you to move in and perfect for starting a new chapter. Key features include a charming front porch sunroom, a cozy and welcoming living room, and a large, updated kitchen with newer stainless steel fridge and gas stove, ample storage, a dining area, and a mudroom/back entrance leading to the backyard. On the main level, you'll also find a bedroom, a newly remodeled laundry room with newer stacked washer/dryer, and a stylish 3-piece bathroom with a walk-in tiled shower. Upstairs, there are two, potentially three more bedrooms, along with another modern 4-piece bathroom. The versatile basement can serve as a workshop and includes a walk-out to the partially fenced yard, which features a garden shed and a 13x10 tool shed equipped with electricity. This property is conveniently located near the Welland Canal, a dog park, and a variety of shopping options. (id:55499)
Century 21 Heritage House Ltd
1318 Old North Road
Huntsville, Ontario
Welcome to your future dream property! This stunning 1.4-acre parcel offers a flat landscape surrounded by mature trees, providing both privacy and natural beauty. Located just 5 minutes from Arrowhead Provincial Park and just north of Huntsville, it is perfectly situated for nature lovers and outdoor enthusiasts. An existing entrance is already in place, and hydro is available on the property, ideal for hooking up a generator or preparing for future development. Whether you are looking for a peaceful weekend retreat or planning to build your dream home, this property is full of potential. Buyer to confirm building possibilities with the local township. Don't miss this opportunity to own a prime piece of land with infrastructure already started in a beautiful, convenient location! (id:55499)
Keller Williams Experience Realty Brokerage
184 Burris Street
Hamilton (St. Clair), Ontario
Opportunity knocks once on this turnkey triplex that investor dreams are made of. Welcome to the pinnacle of luxury multi-residential real estate with unbeatable returns on your investment. This spectacular property has been professionally designed, permitted and renovated from top to bottom and inside out. Situated in the highly desirable St. Clair neighbourhood on a quiet dead-end street, 184 Burris is perfectly located in between the amenities of downtown Hamilton to the west and the famous Gage Park to the east. Each of the 3 self-contained units enjoys their own parking (4 spots total), separate entrance, in-suite laundry, air conditioning and individual hydro meter. Exquisite renovations throughout the entire building include luxury vinyl plank flooring, custom stairs & railings, modern kitchens & bathrooms, quartz countertops, upscale interior doors & hardware, trendy electrical light fixtures and all new appliances. Plumbing, electrical and HVAC have all been updated to ensure the property is not only gorgeous to look at, but highly functional and reliable for the owner & tenants alike. You will not find another Hamilton triplex like this one, so book your appointment today before this incredible investment is scooped up. (id:55499)
Keller Williams Edge Realty
131 Sebastian Street
Blue Mountains, Ontario
Spacious & well-maintained detached 4 bedroom family home in the Sought-after Blue Mountains community. The open concept main floor features living + dining + family rooms, hardwood floors, 14 ft ceiling with large window in family room, and bright kitchen with stainless steel appliances. The main floor laundry has direct access to garage and backyard. The upper floor has 4 large bedrooms, 3 full bathrooms, a balcony, and walkout to large covered terrace with beautiful water views across Georgian Bay . The primary bedroom has 6-piece ensuite, walk-in closet and ski hill views. The private backyard backs onto wooded ravine. The double garage, with EV charger, and driveway can park up to 4 vehicles. Enjoy gorgeous Georgian Bay water views at front with amazing ski mountain slope views at the back. The perfect location next to beaches, Blue Mountain Resort, Georgian Peaks Club, Georgian Bay Golf Club, Georgian Trails, Thornbury, and downtown Collingwood. Enjoy four-season living surrounded by nature and year-round activities. A perfect lease opportunity in one of Ontario's top lifestyle destinations. (id:55499)
RE/MAX Experts
280 Colborne Street
Centre Wellington (Elora/salem), Ontario
Welcome to this beautifully updated 4-bedroom home, located just minutes from Downtown Elora! As you drive up, you'll immediately notice the newly landscaped walkway, completed in 2023, including a charming path to the backyard. Step inside and be greeted by a warm and inviting atmosphere, leading you to the newly renovated kitchen (2021) featuring 4 stainless steel appliances and excellent sight lines. From the dining area, step out onto your two-tiered deck perfect for entertaining - complete with a gas BBQ! Back inside, you'll find 3 great-sized bedrooms on the main level, along with an updated bathroom featuring a large vanity with 2 sinks! The lower level offers a 4th bedroom, ideal for growing kids, guests, or a home office! The spacious recreation room is currently set up as a gym but can easily be transformed into a cozy living space.This home is truly move-in ready, with over $75,000 in updates, including waterproof, scratch-proof luxury vinyl flooring, new paint and baseboards throughout (2021), a new furnace/AC (2022), garage door, eavestroughs, exterior paint, landscaping, and driveway all completed in2023. Close to schools, trails and walking distance to Downtown - it's the perfect spot to call home! (id:55499)
Keller Williams Innovation Realty












