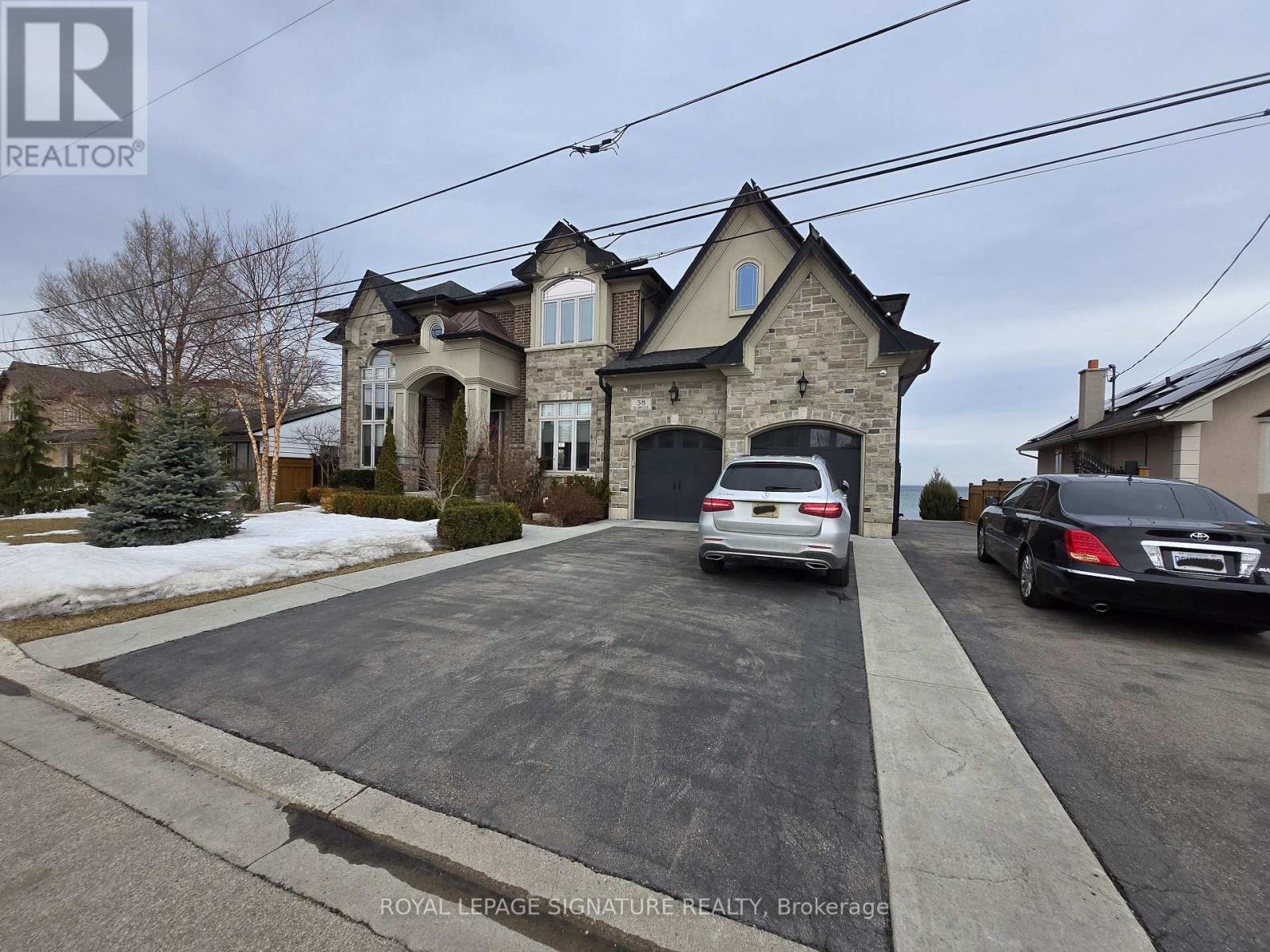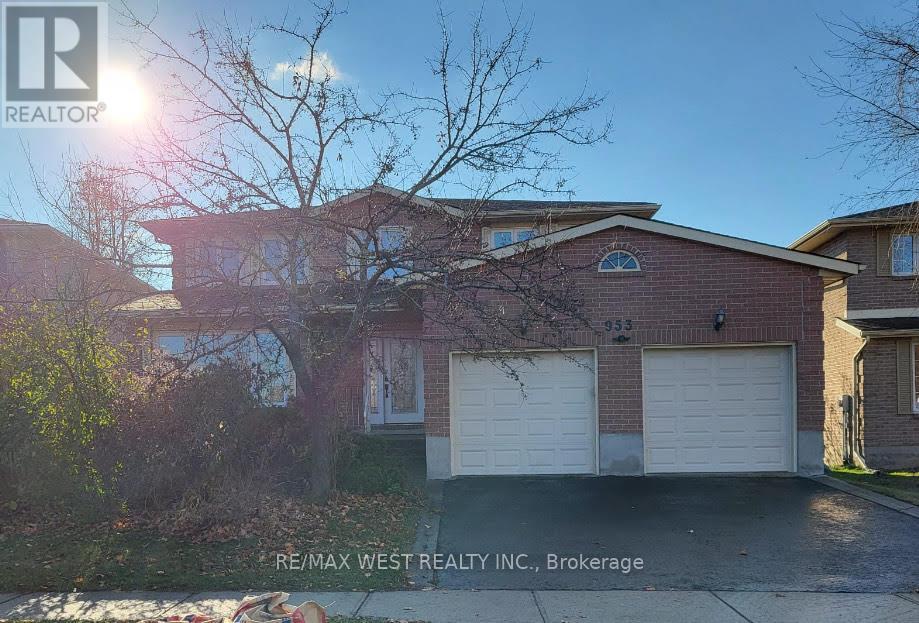417-A Dayna Crescent
Waterloo, Ontario
Welcome to 417 A Dayna Crescent. This beautiful 3-level back-split feature 3 bedrooms and 2 bathrooms and is situated on a spacious lot, providing ample room for outdoor activities and gardening. The home is located on a quiet street and offers well-appointed living, dining, family and bedroom area with plenty of natural light. It's the perfect blend of comfort and convenience to meet all your family's needs. Looking for AAA tenants! Job letter, paystubs, credit report, rental application & IDs with all offers! Tenant to pay 100% of all utilities. (id:55499)
Century 21 Legacy Ltd.
15 Duncan Street E
Huntsville (Chaffey), Ontario
Discover the charm of this fully renovated 3-bedroom, 2-bathroom home nestled in the heart of Huntsville, one of the most picturesque towns in the region. This move-in ready property offers: 1) Modern upgrades, including new vinyl flooring, kitchen with quartz countertops, brand-new appliances, updated bathrooms, new gas furnace, electric water heater (owned), air conditioning and electrical panel. 2) Newly built front and back decks, fresh siding, updated shingles and new windows. 3) A prime location, just minutes from downtown Huntsvilles vibrant shops and restaurants. 4) Close proximity to the Muskoka River, Arrowhead Provincial Park, and endless outdoor recreational opportunities. 5) Convenient access to schools, community amenities, and Hwy 11 for easy commuting. (id:55499)
Exp Realty
1121 Harmony Road
Belleville (Thurlow Ward), Ontario
Welcome to 1121 Harmony Road, a well-maintained bungalow nestled in a peaceful rural setting just 12 minutes from Belleville, within the sought-after Harmony Public School District. This charming home offers the perfect balance of family living and work-from-home opportunities.The main living area includes 2+1 bedrooms, 2.5 bathrooms, and a fully finished basement. Additionally, attached to the 2-car garage is a versatile space currently being used as a spa. This area has its own entrance, a bedroom, a den, a bathroom/laundry room, and a large open room, all serviced by a new mini-split heat pump. It could be transformed into an in-law suite, daycare, professional office, or even a workshop, man cave, or she-shed.Inside the home, the open-concept design features a spacious living room, updated kitchen with stainless steel appliances, and a bright dining area with patio doors leading to a deck and gazebo, offering a private and scenic view. The main floor also includes a large primary bedroom with a 2-piece ensuite, a second bedroom, a renovated main bathroom, and a flexible room currently serving as an office and pantry. This space could easily be converted into a laundry room again if needed. The finished basement includes a spacious rec room, a third bedroom, a newly renovated 3-piece ensuite bathroom, and plenty of storage space, including a cold room.The property offers privacy on both sides, with unobstructed views at the front and back. The 168' wide lot ensures a sense of seclusion, while the paved driveway provides parking for up to 8 vehicles. A 12x12 shed in the backyard sits on a concrete slab and is equipped with hydro and water.Recent updates include a new roof (2018), propane furnace (2018), windows (2018), well pump (2018), pressure tank (2021), alarm system (2021) and $4,000 invisible dog fence installed (2024). Don't forget to check out floor plan and 3D virtual tour for more details! (id:55499)
Exp Realty Brokerage
46 Witteveen Drive
Brant (Brantford Twp), Ontario
Welcome to 46 Witteveen Drive, Brantford a beautifully updated, move-in-ready home perfect for families! This spacious 1860 sq. ft. property features 4 bedrooms, 2.5 bathrooms, and a bright, open-concept layout, including a formal dining room, a large family room, and a chef-inspired eat-in kitchen with high-end cabinetry and stainless steel appliances and a fenced backyard(built in 2021). Recent updates include fresh paint throughout, steam-cleaned carpets, deep cleaning, and duct cleaning. The home is ideally located across from a park and greenspace, just steps away from trails, schools, amenities, transit, and only a short drive to the airport, offering both convenience and comfort. No pets allowed. Dont miss this fantastic opportunity schedule a viewing today! (id:55499)
Exp Realty
86 Bardol Avenue
Fort Erie (333 - Lakeshore), Ontario
Rare to find 6 Bedroom 6 Washroom 3 storey home in Fort Erie for rent. Welcoming front entrance with large covered porch. Bright in law suite with full washroom on the main floor, staircase widened up and much more to see. Brand new cement driveway and new hardwood flooring throughout. New Furnace and Ac. (id:55499)
Homelife/miracle Realty Ltd
16 - 90 Oakhampton Trail
Hamilton (Twenty Place), Ontario
EXCEPTIONAL 3+1 BEDROOM, BUNGALOFT LOCATED IN THE HEART OF GARTH TRAILS. MAIN FLOOR FEATURES OPEN CONCEPT LIVING/DINING ( GREAT)ROOM, CERAMICS, CUSTOM DESIGNER HARDWOOD FLOORS, VAULTED CEILING, GAS FIREPLACE , PRIMARY BEDROOM SITUATED COMVINIENTLY ON MAIN FLOOR WITH 4 PC ENSUITE BATHROOM, MAIN FLOOR LAUNDRY, 2ND BEDROOM, 3 PC BATH, AND AN OPEN CONCEPT KITCHEN WITH MAPLE CABINETS AND BREAKFAST BAR. UPPER FLOOR OPEN LOFT PLUS 3RD BEDROOM WITH 4 PC ENSUIT, FINISHED LOWER LEVEL RECREATION ROOM WITH 2 PC WASHROOM. GREAT AMENITIES INCLUDE THE CLUBHOUSE, PARTY ROOM, INDOOR POOL, HOT TUB, SAUNA, EXERCISE ROOM, TENNIS, AND VISITOR PARKING (id:55499)
Homelife Frontier Realty Inc.
67 Jeffrey Drive
Hamilton (Ancaster), Ontario
Welcome to this beautiful 4+1 bedroom detached home on a premium pie-shaped lot in the sought after Meadowlands of Ancaster. The bright eat-in kitchen features stainless steel appliances, flowing into a cozy family room with a gas fireplace. The main floor laundry adds everyday convenience. Upstairs, the primary bedroom offers a walk-in closet and 4-piece ensuite, while three additional bedrooms feature brand-new broadloom. The fully finished basement includes a 5th bedroom, a 3-piece bath, and plenty of storage. Step outside to a backyard oasis with a new concrete patio, a fish pond, and a custom Douglas gazebo with a swing - perfect for relaxing and entertaining. Recent upgrades include a furnace (2023), air conditioner (2024), and roof (2016). This home is ideal for bringing up your family or building one in the wonderful sought-after Meadowlands of Ancaster neighborhood. Private Pond. (id:55499)
Royal LePage Real Estate Services Ltd.
220 Hummel Line
Powassan (Trout Creek), Ontario
Welcome To 220 Hummel Line, A Stunning Residence Nestled Amidst The Serene Landscapes Of Trout Creek. Built In 2007, This Raised Bungalow Offers A Blend Of Modern Comfort And Timeless Elegance. As You Step Inside, You're Greeted By The Warmth Of Hardwood Floors That Flow Throughout The Open-concept Living Space. The Heart Of The Home Boasts A Beautifully Designed Intricate Ceiling, Adding A Touch Of Sophistication To Every Gathering. This Home Features 3+1Bedrooms And 3 Bathrooms, Providing Ample Space For Family And Guests. The Spacious Master Bedroom Is A True Retreat, Complete With An Ensuite Bathroom And A Generous Walk-in Closet. Whether You're Relaxing In The Cozy Ambiance Of The Living Room Or Preparing Meals In The Well-appointed Kitchen, The Seamless Layout Makes Everyday Living A Delight. Outside, The Property Is A Landscaped Oasis, Offering A Tranquil Escape From The Hustle And Bustle Of Daily Life. A Two-car Garage Provides Convenient Parking And Storage Space. Situated In The Heart Of Trout Creek, This Home Offers Both Privacy And Convenience, With Local Amenities, Schools, And Parks Just Moments Away. (id:55499)
RE/MAX West Realty Inc.
38 Seabreeze Crescent
Hamilton (Stoney Creek), Ontario
Welcome to this Custom-Built WaterFront Home with almost 6000 sf living space. Spacious layout with 4+2br4+1wr plus 2 kitchens and tons of natural lights and picture windows from Lake Ontario. Custom designed chef's kitchen with huge island, modern cabinets and high end appliances, built-in speakers around the house with professional home theater in lower level with seperate entrance walkout to backyard experiencing waterfront lifestyle. Additional amenities include a three-car tandem garage and a large elevated rear deck overlooking the lake, This exceptional partial furnished property offers a rare opportunity to experience waterfront living in a prestigious community, combining elegance, functionality, and breathtaking views. Close to highway, shoppings, parks, library, community center and more. Move-in Ready - Amazing Place Of Your Dreamed Home! (id:55499)
Royal LePage Signature Realty
1102 - 150 Charlton Avenue E
Hamilton (Corktown), Ontario
This end unit suite offers stunning, unobstructed panoramic views of the escarpment, downtown and the Hamilton Harbour and fills the unit with natural sunlight through the wall to ceiling windows. Enjoy your morning coffee as you look out towards the escarpment on your private patio.Located in the heart of Hamilton where you can walk to downtown, trendy James, Augusta and Locke streets. Enjoy the specialty boutiques, trendy restaurants, and bars the neighbourhood has to offer. St. Joseph's hospital is right at your doorstep. With easy access to the 403 and the GO station, it is a very convenient location for commuters. This building offers several amenities including media room, pool, sauna, exercise room, squash court, party room, roof top patio, and 24 hour security surveillance. Condo fees include heat, hydro, water, building insurance, common elements and building maintenance. (id:55499)
Exp Realty
953 Lancaster Drive
Kingston (39 - North Of Taylor-Kidd Blvd), Ontario
Spacious all-brick home featuring 4+2 bedrooms, 2,850 sq. ft. plus a 1,000 sq. ft. finished basement with a large rec room and bedroom. Main floor office can serve as a 6th bedroom, conveniently near a main floor shower. Includes living, dining, family, and breakfast rooms. Oversized kitchen, new AC, and washer .Walking Distance To Lancaster Dr. Public / Mother Teresa Catholic Elementary /Holy Cross Catholic Secondary Schools And Bayridge Secondary School. Close to all essential amenities for comfortable lifestyle Well Maintained. Over-sized Kitchen. New AC (2022),New Washing-machine (2021). A well-maintained property ideal for family living! Please Off shoes, Off lights (id:55499)
RE/MAX West Realty Inc.
B301 - 112 Union Street E
Waterloo, Ontario
Embrace the Uptown Waterloo lifestyle in this stunning and spacious 2 bed 2 bath townhouse. This gorgeous stacked townhouse is located next to the Spur Line Trail and only a few minutes walk from Uptown Waterloo and Downtown Kitchener. Being an end unit provides tons of natural light, its bright, spacious and waiting for you to call it home. The open concept main floor overlooks a lovely courtyard and provides for a very nice community setting. Imagine gathering around the kitchen's 5 foot island with quartz countertop while you create gourmet meals for your guests. Your guests will appreciate the main floor 2nd bedroom with cheater ensuite or use the space as your peaceful and convenient home office. Private and quiet this condo offers everything you need to feel right at home. After a busy day unwind in your lovely upper level Primary Bedroom with a large walk in closets as well as as traditional closet. Sit on your balcony off the bedroom to enjoy a good book or just relax and enjoy the view. This condo really is an oasis and perfect for that couple or single looking for the flavour of uptown living, minutes from Waterloo Town Square, Shopping, Restaurants, Walking trails, or anything you may need! This 1360 SqFt unit features luxury vinyl, Stainless steel appliances, Quartz counter tops, tall ceilings, spacious bedrooms, and a generous amount of storage space, In-suite Laundry, and a large 2nd story balcony, perfect for that early morning cup of coffee. Book your tour today, and see what the Uptown Waterloo lifestyle has to offer! (id:55499)
RE/MAX Icon Realty












