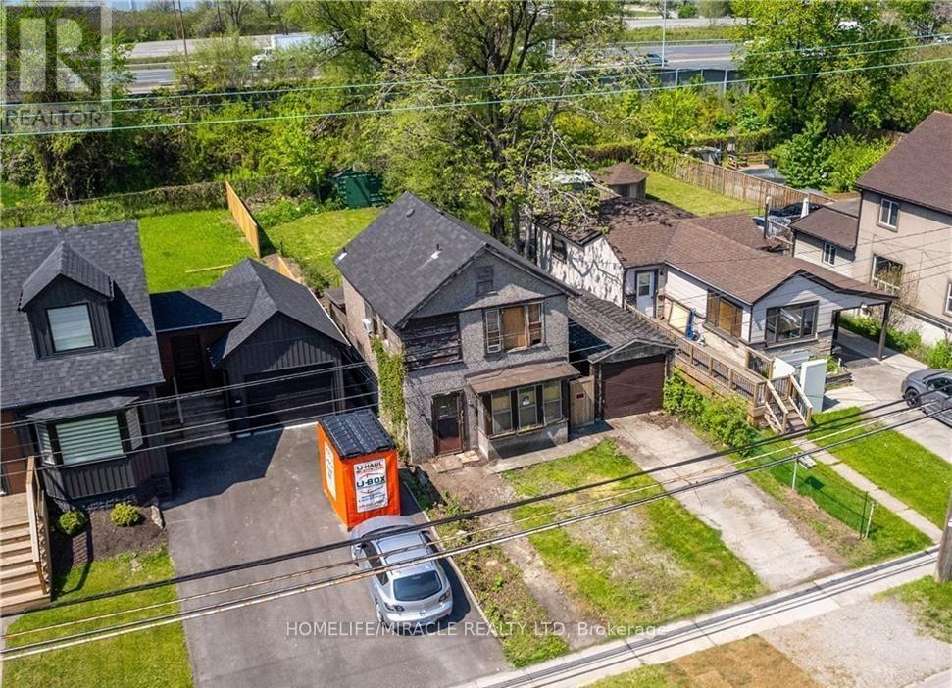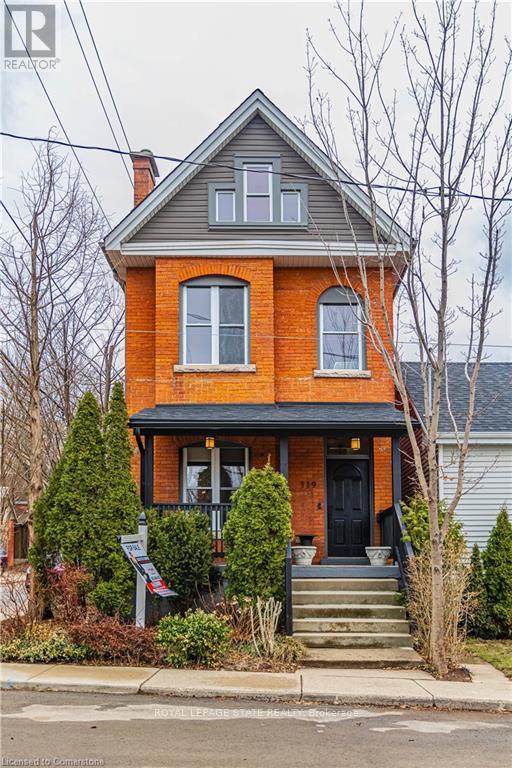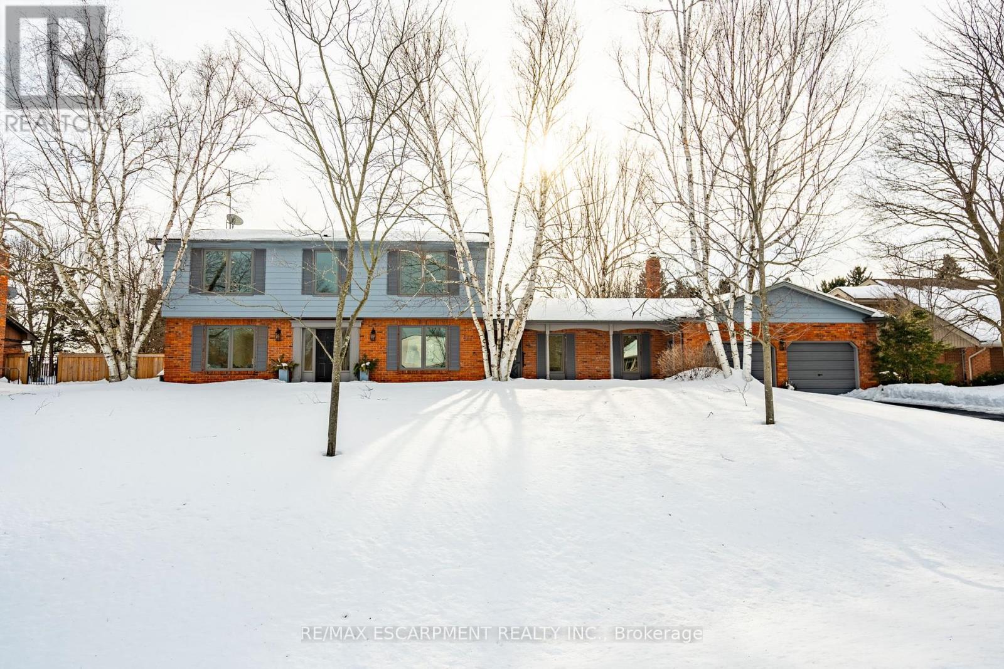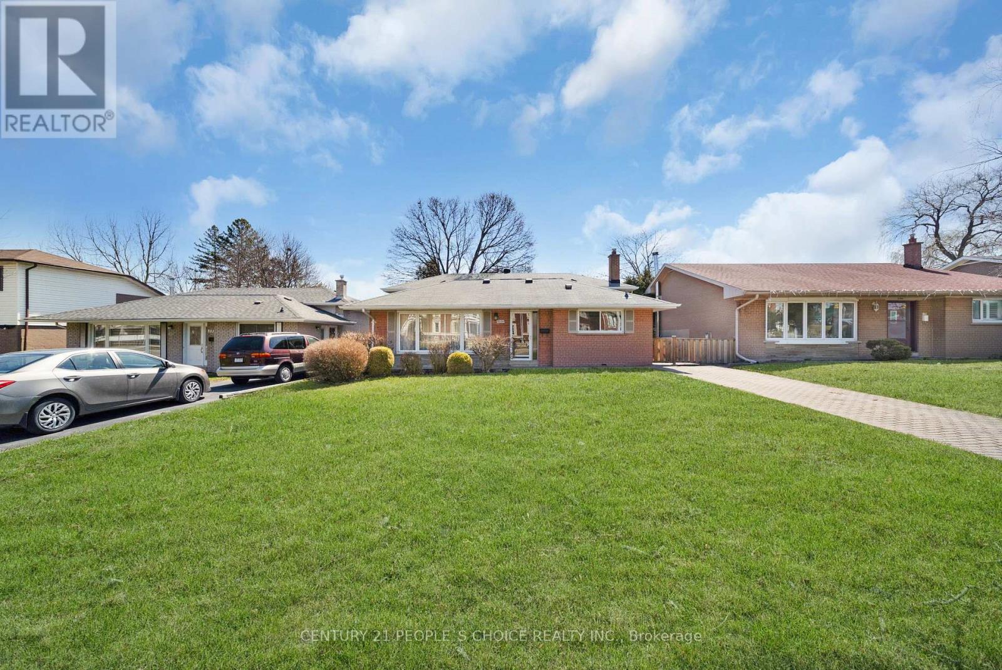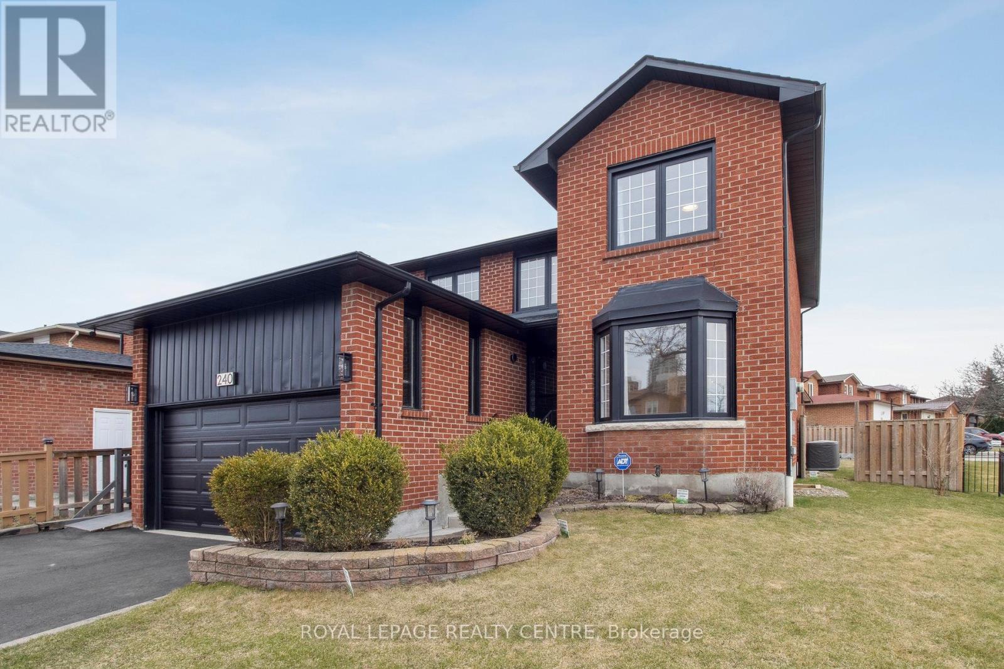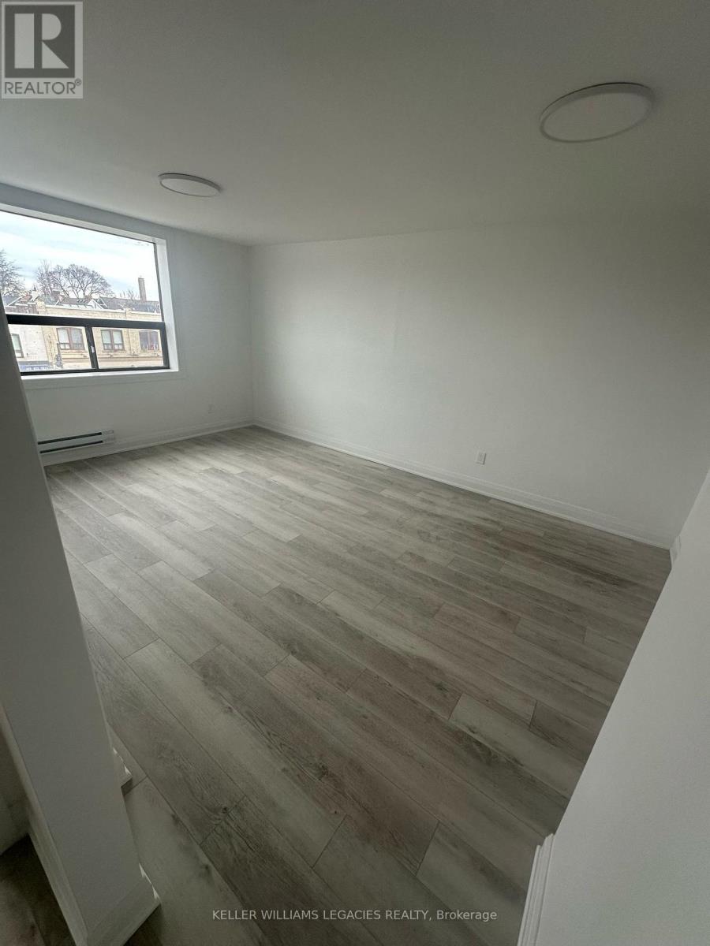198 Beach Boulevard
Hamilton (Hamilton Beach), Ontario
Don't miss the opportunities to buy the house on Sandy Beach On Ontario Lake In Hamilton. Across the street beachfront & walking paths. It is an ideal Location, endless possibilities, whether you are looking to build your dream home or have an incredible investment property. This land has great potential and incredible Location being across From Lake Ontario with several Kilometers of Sandy Beaches and paved walking and bicycling long trails. Selling With City Approved Permit. VTB available for 1 year by seller on bank interest rate (id:55499)
Homelife/miracle Realty Ltd
119 Ray Street S
Hamilton (Kirkendall), Ontario
This exceptional turn key property in the highly sought after Kirkendall neighborhood of Hamilton, blends historic character with modern conveniences. Circa 1890 this meticulously maintained, 2.5-story home offers 3 spacious bedrooms, 2.5 bathrooms, and a striking red-brick exterior with a welcoming front porch. Inside the airy foyer features a transom window above the front door, leading to a bright and open-concept main floor with gleaming hardwood floors, high ceilings, crown molding, and large windows. The living and dining rooms are perfect for entertaining, while the updated kitchen boasts sleek stainless steel appliances, tiled backsplash & convenient to the chic 2 pce powder room. The 2nd level includes two generously sized bedrooms with great closet space, a lovely 4-piece bathroom and a convenient laundry room (formerly a 4th bedroom). The third level is a perfect Primary Suite retreat large double closets and a spa sized 4-piece ensuite, with a skylight. The unfinished basement is open space for storage. Enjoy the kitchen walkout to the large rear deck and the private yard and low-maintenance landscaping & a private parking spot accessible from Hunter St W - a rare find in this sought-after locale. Lots of updates include; electrical, plumbing (all in '08) Roof stripped & reshingled in 2020. Tasteful updated light fixtures, hardware and fresh, neutral paint throughout. 3 beautiful levels with approx. 1,843 SQ.FT above grade! Steps from the Locke St S village w/ easy access to boutiques, restaurants, & amenities. Easy access to major transportation routes, downtown Hamilton, public transit, GO stations, multiple schools, HAAA grounds, Hamilton Tennis Club, Bruce Trail, various parks, playgrounds, & other green spaces. (id:55499)
Royal LePage State Realty
7320 Marvel Drive
Niagara Falls (222 - Brown), Ontario
Welcome to 7320 Marvel Drive, a stunning Newly built townhouse designed for modern living in a highly sought-after location. This spacious 3-bedroom, 3-bathroom home sits on a premium oversized pie shaped lot and features thoughtfully selected upgrades that enhance both style and functionality. The main floor boasts elegant vinyl plank flooring, creating a warm and inviting atmosphere, while the included air conditioner ensures year-round comfort. A second-floor 3-piece bathroom adds extra convenience, and the basement rough-in provides the flexibility to customize additional living space to suit your needs. Perfect for families, this home is ideally situated near a planned future school, offering added convenience for those with young children. The surrounding community is rapidly growing, providing access to parks, shopping centers, and major transportation routes, making it a fantastic investment opportunity. Whether you're looking for a stylish new home or a smart addition to your portfolio, this townhouse delivers on quality, comfort, and location. Dont miss out on this incredible opportunityyour dream home awaits! (id:55499)
RE/MAX President Realty
7 Cullum Drive
Hamilton (Carlisle), Ontario
Discover the perfect family home in one of Carlisle's most sought-after neighborhoods. This beautifully renovated 2-storey home offers 4 spacious bedrooms and 2.5 modern bathrooms, all complemented by a thoughtful, open-concept layout. The heart of the home is the stunning kitchen, seamlessly connected to the expansive living and dining areas, creating a perfect space for both everyday living and entertaining. The large family room is designed for gatherings of all sizes, providing a welcoming atmosphere for family moments or special celebrations. Natural light pours into every corner of the home, thanks to an abundance of windows that brighten up the entire space. The west-facing backyard is a true highlight, offering afternoon sun over the inviting in-ground pool and spectacular views of the evening sunsets. Conveniently located near top-rated schools, major highways, and all the amenities you need, this home truly has it all. Don't miss your chance to make this exceptional property your own! (id:55499)
RE/MAX Escarpment Realty Inc.
301 - 28 Ann Street
Mississauga (Port Credit), Ontario
Welcome to Westport!!! Modern Luxury Living in the Heart of Port Credit! Step into this brand-new, beautifully designed 2-bedroom, 2-bath condo and experience the perfect blend of style, comfort, and convenience. Featuring soaring 10-ft ceilings and expansive floor-to-ceiling windows, this bright and airy suite is flooded with natural light, showcasing sleek, modern finishes throughout. Enjoy a chef-inspired kitchen with quartz countertops, a stylish center island, built-in appliances, and thoughtfully crafted cabinetry ideal for both everyday living and entertaining. The spacious open balcony offers a great outdoor extension of your living space. Located directly across from the Port Credit GO Station and just steps to the future Hurontario LRT, commuting to downtown Toronto has never been easier. Plus, you're just a short stroll to the waterfront, scenic parks, vibrant restaurants, trendy cafés, bars, and shops all in one of Mississauga's most sought-after neighborhoods. This tech-savvy unit comes equipped with smart home features and access to an impressive list of amenities: * 24/7 concierge * State-of-the-art fitness centre & yoga studio *Pet spa & outdoor dog run * Guest suites * Rooftop terrace with BBQ stations & lounge * Co-working hub & private boardroom * Kids play area, and so much more! Additional features include wide plank laminate flooring, digital keyless entry, under-cabinet LED lighting, and soft-close drawers throughout. Make Westport your new home! Where modern sophistication meets unmatched convenience!!! (id:55499)
Sam Mcdadi Real Estate Inc.
2374 Truscott Drive
Mississauga (Clarkson), Ontario
Charming 3-Bedroom Backsplit in Prime Clarkson Location!Welcome to 2374 Truscott Drive a beautifully maintained 3-bedroom backsplit nestled on a spacious 50 x 125 ft lot in one of Mississauga's most sought-after neighborhoods. This inviting home offers a unique layout with generous living space across three levels, perfect for growing families or savvy investors.Step inside to find a bright and airy living room with large windows that fill the space with natural light. The functional layout includes a dedicated dining area and a well-appointed kitchen with ample cabinetry and prep space. Upstairs, youll find three comfortable bedrooms and a full bathroom, while the lower level features a cozy family room with above-grade windows ideal for entertaining or relaxing.Enjoy the expansive backyard, perfect for summer barbecues, gardening, or even a future pool. With a 50-foot frontage, theres plenty of opportunity to customize or expand.Located just minutes from top-rated schools, parks, shopping, and Clarkson GO Station, this home offers convenience and lifestyle in equal measure.Don't miss your chance to own in a mature, family-friendly community book your showing today! Open house sat, april 19th and sun, april 20th from 2-4pm (id:55499)
Century 21 People's Choice Realty Inc.
6 - 580 Shoreline Drive
Mississauga (Cooksville), Ontario
Welcome this bright Updated Upper Level Stacked Townhouse With a Large South Facing Terrace. 2 Large Bedrooms Plus Roof Level Loft Makes For The Perfect Space. Primary Bedroom Offers a 3pc Ensuite and Walk In Closet. Open Concept Living Allow For All The Natural Sunlight To Flow Through The Home. The flooring in the bedrooms and living room was upgraded in 2023, Washer and dryer 2023, plenty of storage space was added under island.The Townhouse Is in a super convenient Location! In 3 minutes walking to Real Canadian Superstore, Home Depot, Banks and Shopper Drug, Close go station, UTM, Square One& hospital. 2 Private Parking Spaces Included: 1 Garage and 1 Driveway Plus Lots of Visitor Parking. Gas Hookup for BBQ on Terrace.Two entrances to the unit, one from the garage, one from front the entrance of the building. Very friendly neighbourhood! It's perfect for the first home buyer or downsizing. Just bring your stuff and move in! Won't miss it! It's right for you! (id:55499)
Real One Realty Inc.
240 Kingsbridge Garden Circle
Mississauga (Hurontario), Ontario
Discover The Charm Of One Of Mississauga's Most Sought-After Neighbourhoods, Where Elegance Meets Convenience. Welcome To This Beautiful House, A Classic Two-Storey Layout, Providing Spacious Atmosphere, A Gem Corner Lot With An In-Law Suite. An Open Concept Renovated Home With Laminate Floors, Pot Lights, A Combined Living And Dining Room With A Large Bay Window. Cozy Family Room With Fireplace, Sliding Doors To Large Deck, Combined With Kitchen, Quartz Countertops, Porcelain Flooring, Central Island And Walk-Out To Large Deck Overlooking Private Garden. Spacious And Bright 4+3 Bedrooms, 5 Bathrooms, Large Master Bedroom With Ensuite 4-Piece Bathroom And Walk-In Closet. Lower Level With Three Good-Sized Bedrooms, Large Windows, Two Kitchenettes, Two Bathrooms With 3-Piece, And A Large Cold Cellar For Storage, Fully Equipped With An Inviting In-Law Suite. Great Potential To Generate Extra Income. A Possible Side Entrance If Required. Located In The Highly Demanded Eglinton And Hurontario Area. Minutes From Square One Mall, Public Transportation, Parks, Top-Rated Schools And Easy Access To Hwys 403 And 401, Future LRT And Restaurants. (id:55499)
Royal LePage Realty Centre
1902 - 30 Samuel Wood Way
Toronto (Islington-City Centre West), Ontario
Unobstructed city views from this 2-bed, 2-bath corner unit with parking and a locker at Kip District Condos in Etobicoke, available June 1st. This bright and functional suite features a modern kitchen with stainless steel appliances, a spacious open-concept layout, and large windows that let in plenty of natural light. Both bedrooms are well-sized, offering comfort and privacy for families or roommates. The building offers a range of amenities including a concierge, gym, recreation room, visitor parking, and more for your convenience. Ideally located within walking distance to Kipling TTC Subway and GO Stations, with quick access to Hwy 401, 427, and the QEW. Nearby you'll find schools, grocery stores, shopping, and everyday essentials. Book your viewing today and make this vibrant urban space your next home. (id:55499)
RE/MAX Real Estate Solutions
1553 Ogden Avenue
Mississauga (Lakeview), Ontario
Welcome to this beautiful detached Sidesplit 4 house located in a growing neighbourhood near the lakeshore. Fabulous Layout 4 bedrooms & 4 bathrooms home, Renovated Modern kitchen with stainless steel appliances and Backsplash, walk out to large Deck. Large Family room walk out to sunroom and back yard, and a fully finished basement with a 3pcs bathroom, perfect for accommodating a large family. Recent Paint Throughout, upgrades include Hrdwd To Main Level, Upper Level & Stairs, 4 bathrooms, windows (2023) and exterior doors (2023), interlock (2023), and washer (2023) and dryer (2023). just steps away from transit, schools, and close the Long Branch GO Station, providing easy access to the QEW/427 Highway. This move-in-ready home, fantastic opportunity you don't want to miss! (id:55499)
Homelife Landmark Realty Inc.
Unit 2 - 1710 St Clair Avenue W
Toronto (Weston-Pellam Park), Ontario
BRAND NEWLY RENOVATED UNIT NEVER LIVED IN! This spacious 1-bedroom, 1-bathroom unit is situated above a retail space, offering a modern design with a pristine finish and ready for immediate move-in. Every unit is metered separately, ensuring complete control over utilities. Located in a highly walkable neighborhood surrounded by local shops, restaurants, green spaces, and excellent public transit access. (id:55499)
Keller Williams Legacies Realty
Unit 3 - 1710 St Clair Avenue W
Toronto (Weston-Pellam Park), Ontario
BRAND NEWLY RENOVATED UNIT NEVER LIVED IN! This spacious 1-bedroom, 1-bathroom unit is situated above a retail space, offering a modern design with a pristine finish and ready for immediate move-in. Every unit is metered separately, ensuring complete control over utilities. Located in a highly walkable neighborhood surrounded by local shops, restaurants, green spaces, and excellent public transit access. (id:55499)
Keller Williams Legacies Realty

