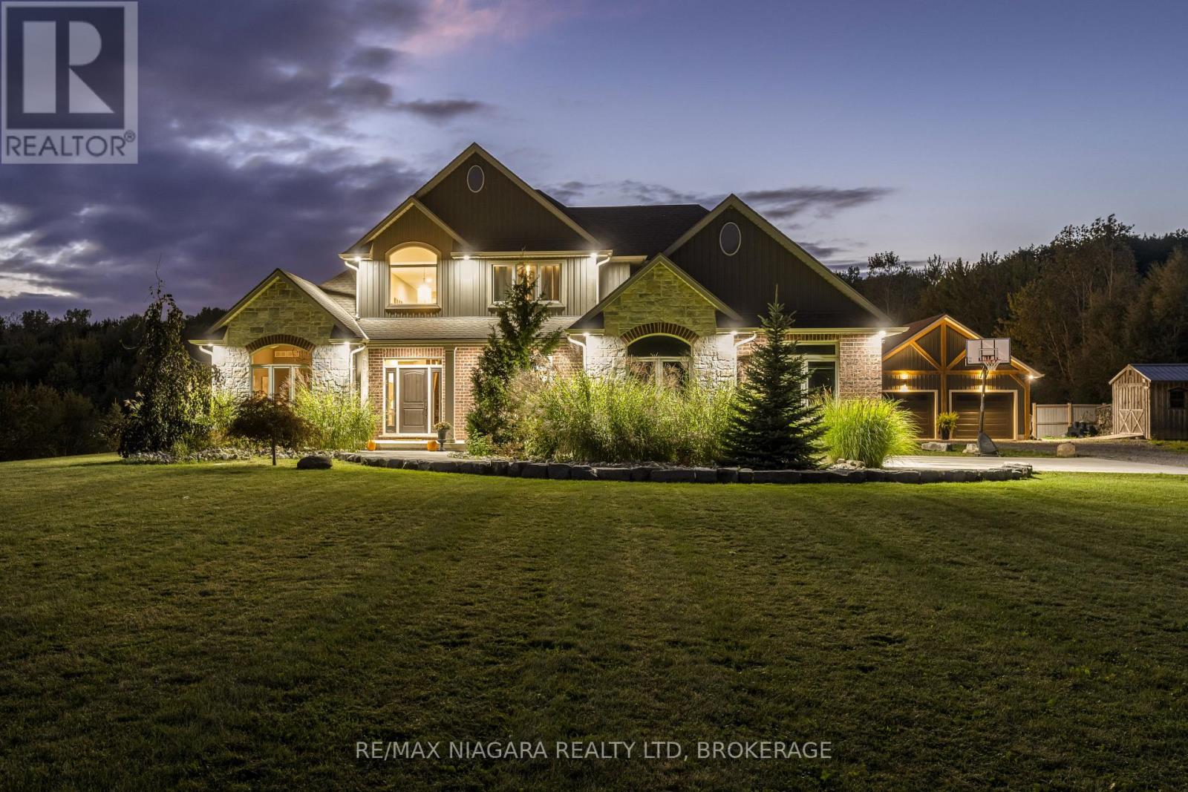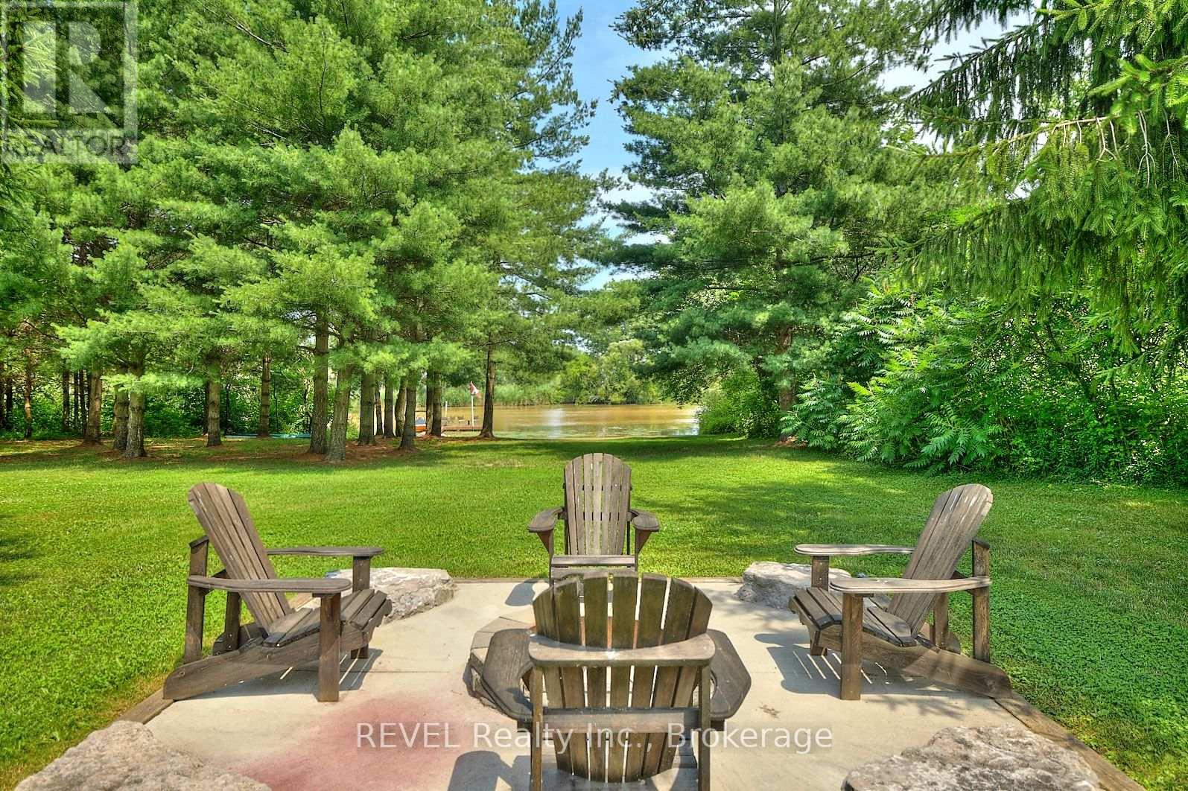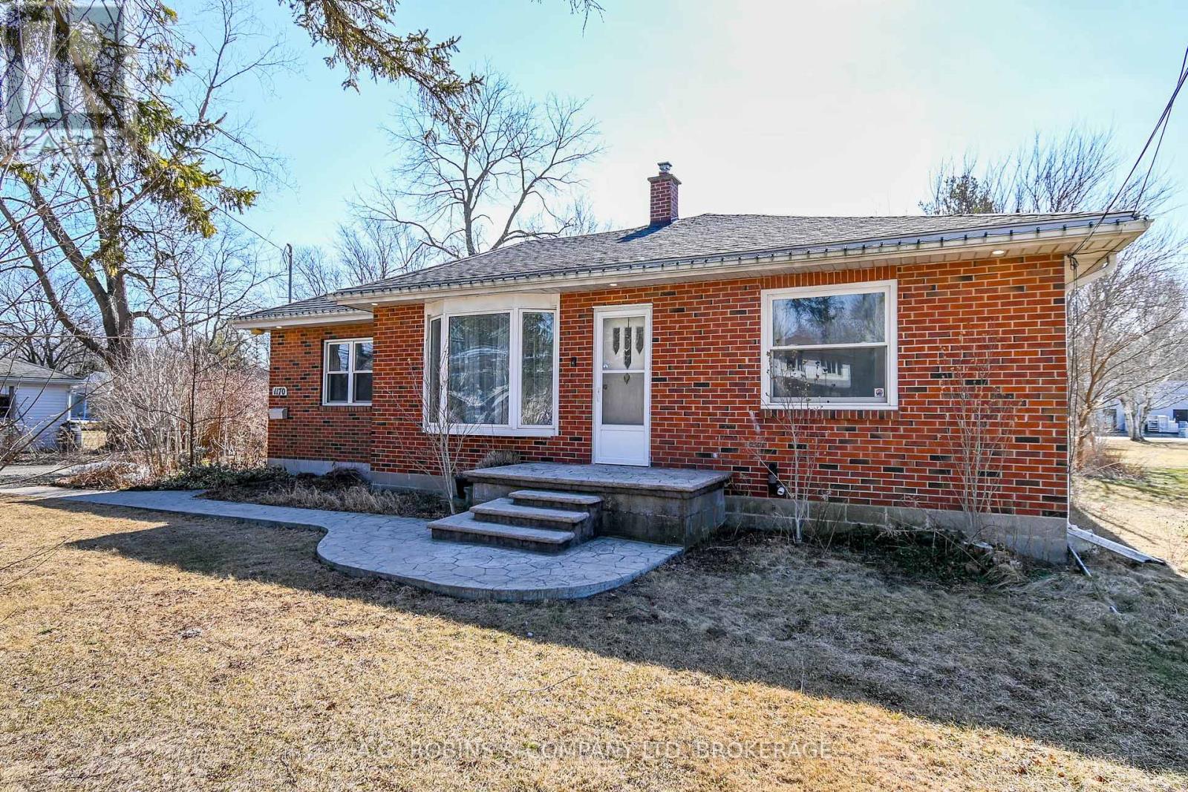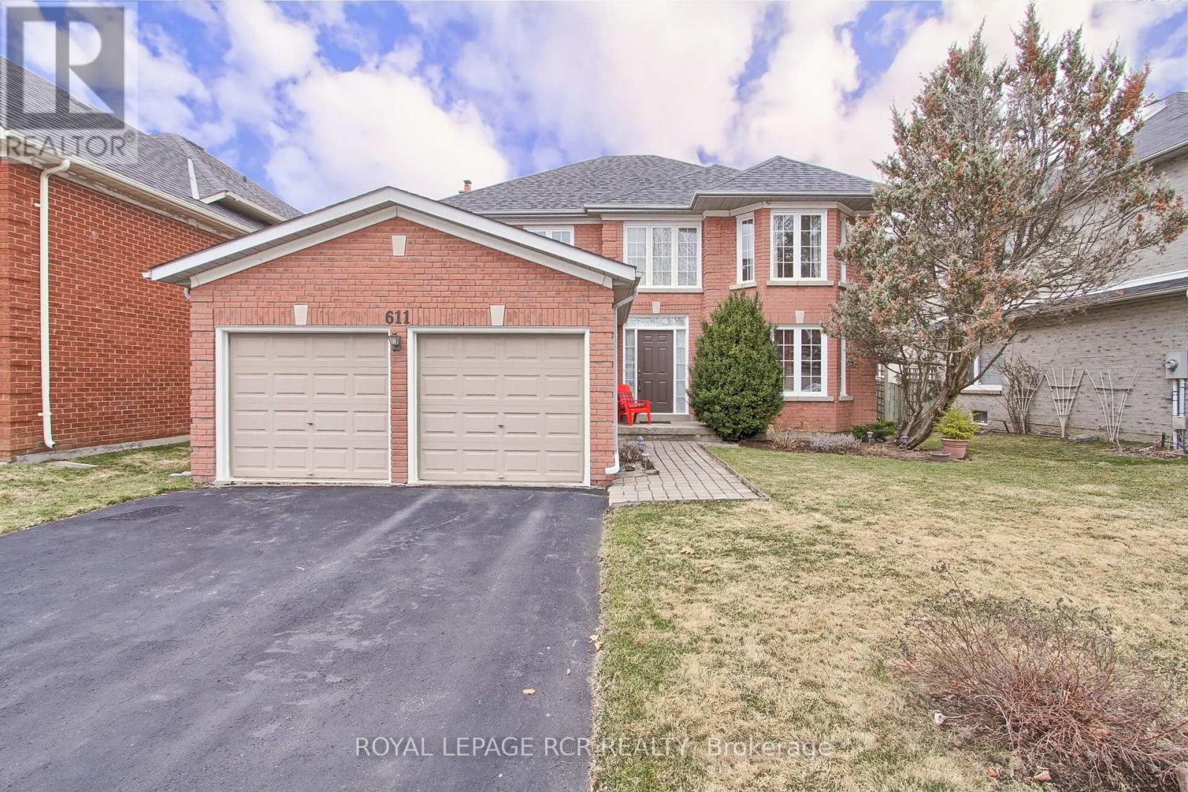50862 O'reilly's Road S
Wainfleet (879 - Marshville/winger), Ontario
Welcome to your dream home in the heart of Wainfleet where luxury meets tranquility on a breathtaking 5.67-acre country estate. Built in 2013 by Policella Homes, this immaculate 2,707 sq ft 2-storey residence offers refined living space and has been lovingly maintained inside and out. Step into a custom layout designed for both everyday comfort and effortless entertaining. With 3 spacious bedrooms, a dedicated office, and 3 full bathrooms, this home is ideal for families, remote professionals, or anyone seeking space to breathe and room to grow. The main floor includes the primary bedroom with 5 pce ensuite, a zero-clearance wood burning fireplace, along with a mudroom/laundry room with access to the attached garage. The unfinished basement has fitness and games areas, lots of storage, and is also accessed through the garage - perfect for a future in-law suite. Outside, escape to your very own private backyard oasis. Host unforgettable gatherings on the backyard patio, enjoy summer nights around the campfire, or take a refreshing dip in the inground pool. The pool house and large detached shop add the perfect balance of recreation and functionality. This property has also qualified for the annual conservation tax rebate for the 2.67 acre rear forested area. Whether you're sipping your morning coffee on the patio or stargazing by the fire pit, this Wainfleet gem delivers the ultimate countryside lifestyle without sacrificing modern convenience. (id:55499)
RE/MAX Niagara Realty Ltd
9695 Grassy Brook Road
Niagara Falls (225 - Schisler), Ontario
Looking for that Northern Muskoka feel in Niagara? How about 4.49 Acres with 430' of Frontage on the Welland River? Or the option to jump in the pool and finish the night off with a soak in the hot tub all with views of the River? Than look no further because here's your chance to own this piece of paradise that has it all! On top of all that you'll find a 13yrs young 2 story home totalling 3300 sq.ft with superior modern rustic finishes throughout! 9' ceilings on both levels, main floor bedroom and bathroom, open concept feeling throughout both levels, entire main floor has heated floors under ceramic wood plank tile, custom kitchen by Silver Creek Cabinetry, custom bathrooms, second floor has engineered hardwood with plush carpet in all bedrooms, second floor laundry! There's nothing that hasn't been updated since it was built in 2011. 1040sq.ft (26x40) heated shop with Mancave/Office area! Updates include Timber A-frame patio structure with steel roof (2022) Stone and stucco (2022) Dock (2022) 4500 gallon Cistern & 6 person Hot Tub (2020) On-ground pool, concrete patio's with armour Stone (2016) Wrap around porch (2016) Steel Roof original (2011) Septic tank original (2011) this property is total turn key with nothing left to do but enjoy with all major expenses covered for years to come! House is built on concrete pad on gravel (no basement or crawl space) built as Eco friendly with all E-rated windows, plaster walls 16" thick throughout both levels with engineered straw forms with R35 insulation rating behind plaster to maximize efficiency! Radiant heating/A/C forced air exchanger, electric HWT owned, drilled well for free back up water, and wood fed boiler for supplementary heating, natural gas at the road if desired! Truly remarkable property that don't become available too often! (id:55499)
Revel Realty Inc.
1170 Broad Street E
Haldimand (Dunnville), Ontario
WHAT WORKSHOP DREAMS ARE MADE OF!! Looking for a country property without the long drive to town? This is it! Located right on the edge of Dunnville, this beautiful 110x245 ft lot offers the perfect blend of privacy and convenience just minutes from all your amenities. Encased by mature trees, this spacious bungalow features four bedrooms, two bathrooms, tons of natural light throughout. Incredibly spacious primary suite with walk-in closet and 4 pc ensuite bath. 15+ car parking and a beautiful 2-year-young 25 X 32 detached workshop with cement floors and hydro. Whether you have a big family or simply want extra space, you'll love the ease of single-level living in this exceptional home. (id:55499)
A.g. Robins & Company Ltd
6962 Dolphin Street
Niagara Falls (212 - Morrison), Ontario
North-end raised bungalow sits on beautiful 50x143 fully fenced in yard with no rear neighbours!The main floor is carpet free offering a large open concept living room, dining room with patio doors to the rear deck,a large updated kitchen with lots of counter space, pantry overlooks the backyard from the kitchen sink and also has a separate back door to the rear deck, there's three bedrooms and a full bathroom. The downstairs has a recreation room, bedroom, powder room, large laundry room with separate shower. Hot water on demand. Sump pump with back up in the single attached garage. Updates in 2014 are membrane roof, furnace, windows,8x10 shed and electrical panel. Deck(2015)Fence(2017).Ideally located in a family friendly neighbourhood close to schools,parks,shopping,all necessary amenities and the QEW!Flexible closing date available (id:55499)
RE/MAX Garden City Realty Inc
611 Gagnon Place
Newmarket (Stonehaven-Wyndham), Ontario
First time on the Market! This beautiful family home was meticulously maintained by the original owner. Ideally located in prestigious Stonehaven-Wyndham Village area. *Pride of ownership. * From the moment you step into the bright and charming foyer you say "Im Home". The main floor welcomes you with a great layout and large kitchen overlooking private fully fenced yard. Enjoy your cozy evening in the family room by a wood burning fireplace or entertain your family/friends in formal dining room overlooking a sun filled living room. Primary bedroom with seating area features 5 pc ensuite with upgraded shower and w/I closet. Wonderful community to raise family, located in the district of high rating schools, close to HWY 404, public transportation, shops, restaurants, and all amenities. Don't miss this opportunity to live in the subdivision of your dream! (id:55499)
Royal LePage Rcr Realty
301 - 415 Main Street W
Hamilton (Strathcona), Ontario
Step into contemporary comfort with this newly built condo, perfectly crafted for modern living. Boasting two spacious bedrooms and a sleek four-piece bathroom, this home combines style and function in every detail. Ideally located near top amenities, it offers everything from a well-equipped fitness centre and a media room for movie nights, to a serene rooftop garden for unwinding above the city. Pet lovers will appreciate the convenient on-site dog wash station. With its thoughtful features and unbeatable location, this is a standout opportunity to enjoy a vibrant, low-maintenance lifestyle in the heart of it all. (id:55499)
Keller Williams Complete Realty
204 Boardwalk Way
Thames Centre, Ontario
Welcome to 204 Boardwalk Way Luxury Living in the Sought-After Boardwalk at Millpond Community. Step into refined elegance with this stunning 2,965 sq. ft. home built by Richfield Custom Homes, located in one of Dorchester's most prestigious neighbourhoods. Just minutes from Highway 401 (Exit 199), this property offers the perfect blend of quiet suburban charm and convenient access to major routes. Meticulous craftsmanship and upscale design throughout Spacious, open-concept Living and Dining area. Heart of the home is a chef's dream kitchen featuring luxurious quartz countertops, high-end JennAir appliances, and an expansive layout perfect for entertaining and gourmet cooking. Retreat to the primary bedroom suite, where you'll find his and hers walk-in closets and a spa-inspired ensuite complete with a freestanding soaker tub, a tiled glass shower, and a double vanity with top-tier finishes throughout. Prime location in a family-friendly, nature-surrounded community. Close proximity to all amenities. (Minutes away from Shoppers, Pizza Hut, Tim Hortons, McDonalad's etc.) (id:55499)
Search Realty
#1 - 3730 Disher Street
Fort Erie (335 - Ridgeway), Ontario
Welcome to 3730 Disher St -- Village on the Trail a stunning and bright end-unit bungalow in the heart of Ridgeway! Nestled just minutes away from charming Ridge Road, Crystal Beach and the scenic Friendship Trail, this home offers the perfect blend of convenience and tranquility. Step inside to an inviting open-concept layout, where natural light fills the living, dining, and kitchen areas--ideal for entertaining. The kitchen features Stainless Steel Appliances, Breakfast island with bar seating, perfect for casual meals and gathering with friends. Sliding patio doors lead to a private deck and backyard, creating a peaceful outdoor retreat, The primary bedroom is located at the front of the home and boasts a vaulted ceiling, a walk-in closet, and an upgraded 3-piece ensuite with a walk-in shower. A second bedroom at the rear home's convenience. An unfinished basement awaits your personal touch, whether you envision extra living space, a home gym, or a recreation room. The attached single-car garage provides direct access to the home for ease and security. Enjoy small-town charm with modern comforts in this beautifully designed bungalow-just move in and make it your own! (id:55499)
Royal LePage Premium One Realty
307 - 652 Princess Street
Kingston (14 - Central City East), Ontario
This cozy unit is vacant , and welcome you . It has everything you need to start your University program comfortably , Just Move in with your luggage!! Located in the heart of a vibrant student community and step minutes from Queens University, this delightful 1-bedroom apartment opens is a harmonious blend of comfort and convenience. This fully furnished space is specifically designed with the university student in mind, combining all the comforts of home with the excitement of campus life. Walk through the door and feel at home, with a plush couch, a well-placed desk, and a comfortable bed. Convenience is king here, with in-suite laundry facilities providing the autonomy to do laundry on your schedule. The kitchen, complete with a stove, fridge, dishwasher, and microwave is ready for everything from quick snacks to gourmet meals. The buildings amenities enrich your lifestyle, with a party/meeting room available for socializing and collaborative study sessions, a fitness room to keep up with your health regime, and a rooftop patio for moments of relaxation or social gatherings with a scenic backdrop. Situated just a stones throw from the vibrant campus, the apartment is an ideal home for students who wish to balance academic demands with a fulfilling social life. The nearby area is bustling with popular restaurants, grocery stores, and entertainment options, ensuring that everything you need is readily accessible. (id:55499)
Homelife Landmark Realty Inc.
90 Tisdale Street S
Hamilton (Stinson), Ontario
A MUST SEE + FLOOR PLANS! Well Maintained & Exceptionally Large 3-Plex Investment Opportunity In Hamilton's Stinson Neighborhood. Professionally Designed Separate Units With Spacious Individual Living Rooms, Dining Rooms, Kitchens. Basement Is Legal And Has Above Ground Windows In The Living And Kitchen/Breakfast Areas, 3 Bedrooms, A Full Washroom And A Storage Space. Main Floor Has A Primary Bedroom With Ensuite Washroom; 2 Other Rooms Share A Washroom. The Second (Upper) Floor Unit Has A Primary Bedroom With Ensuite Washroom; 2 Other Rooms Share A Washroom. All Kitchens Are Spacious With Lots Of Cabinets For Storage. All Three Units Have Two Entrances. This Property Comes With Newly Paved Driveway With 8 Parking Spots (Two Parking For Each Unit And Two Visitors Parking). Separate Laundries, Separate Hydro Meters, Separate Water Meters. Lots Of Natural Lighting. Beautifully Located And Close To All Amenities: Schools, Places Of Worship, Shops, Trails, Parks, Hamilton GO Centre, Transit, General Hospital, Etc. First Time Buyer Can Live In One Of The Units And Rent Out The Two Other Units. (id:55499)
Royal LePage Signature Realty
56 Harwood Road
Cambridge, Ontario
Welcome to 56 Harwood Rd, Cambridge! This spacious 2-storey detached home offers 4 bedrooms, 4 bathrooms, and a finished basement blending comfort, style, and functionality in the sought-after West Galt neighbourhood.Step into the bright living room featuring a bay window, hardwood flooring, and crown moulding, which flows seamlessly into the dining room with matching finishes. The main floor also includes a 2-piece bathroom, a cozy family room with a wood-burning fireplace, and an eat-in kitchen with ceramic flooring, a tile backsplash, pantry, ample cupboard space, and a walkout to the backyard patio.Upstairs, you'll find 4 generously sized bedrooms, all with laminate flooring and crown moulding. The primary suite features a walk-in closet and a 3-piece ensuite and the remaining bedrooms offer double closets.The finished basement adds a spacious rec room/flex space with durable vinyl flooring, a gas wood stove, and laundry facilities perfect for relaxing or entertaining. Additional highlights include mature gardens, a large interlock patio, and a fully fenced backyard surrounded by trees that offer loads of privacy plus a double garage and a paved double driveway. Located in the desirable West Galt neighbourhood of Cambridge, this home is surrounded by mature trees, top-rated schools, parks, and walking trails. Enjoy a family-friendly community with easy access to amenities, historic downtown Galt, and the Grand River perfect for those seeking a balance of nature, charm, and convenience. (id:55499)
Keller Williams Real Estate Associates
7 - 975 Strasburg Road
Kitchener, Ontario
Welcome to a beautiful 3 Bed, 2.5 bath townhome available for rent in the family friendly Country Hills neighbourhood of Kitchener. This home features a carpet free main and upper floor. Living area features clean finishes and a walk out to the fully-fenced back yard, very rare for condo townhomes! Stainless steel appliances in the kitchen include recently installed fridge, stove, and dishwasher. Kitchen also offers an eat up island area in addition to the combined dining area where you can fit another table! Hardwood staircase takes you to 3 bedrooms and 2 bathrooms upstairs. Primary bedroom features a walk in closet and 3 piece ensuite bath. Bedroom 2 and bedroom 3 both feature great size, large windows, and closets. You'll also find a full 4piece bathroom on the second level. Basement is unfinished, offering plenty of storage or an unfinished rec area for your use. Laundry is located downstairs. Steps to bus transit stops, close to grocery stores, restaurants, shopping centres, schools, HWY 7& 8 and much more. (id:55499)
RE/MAX Professionals Inc.












