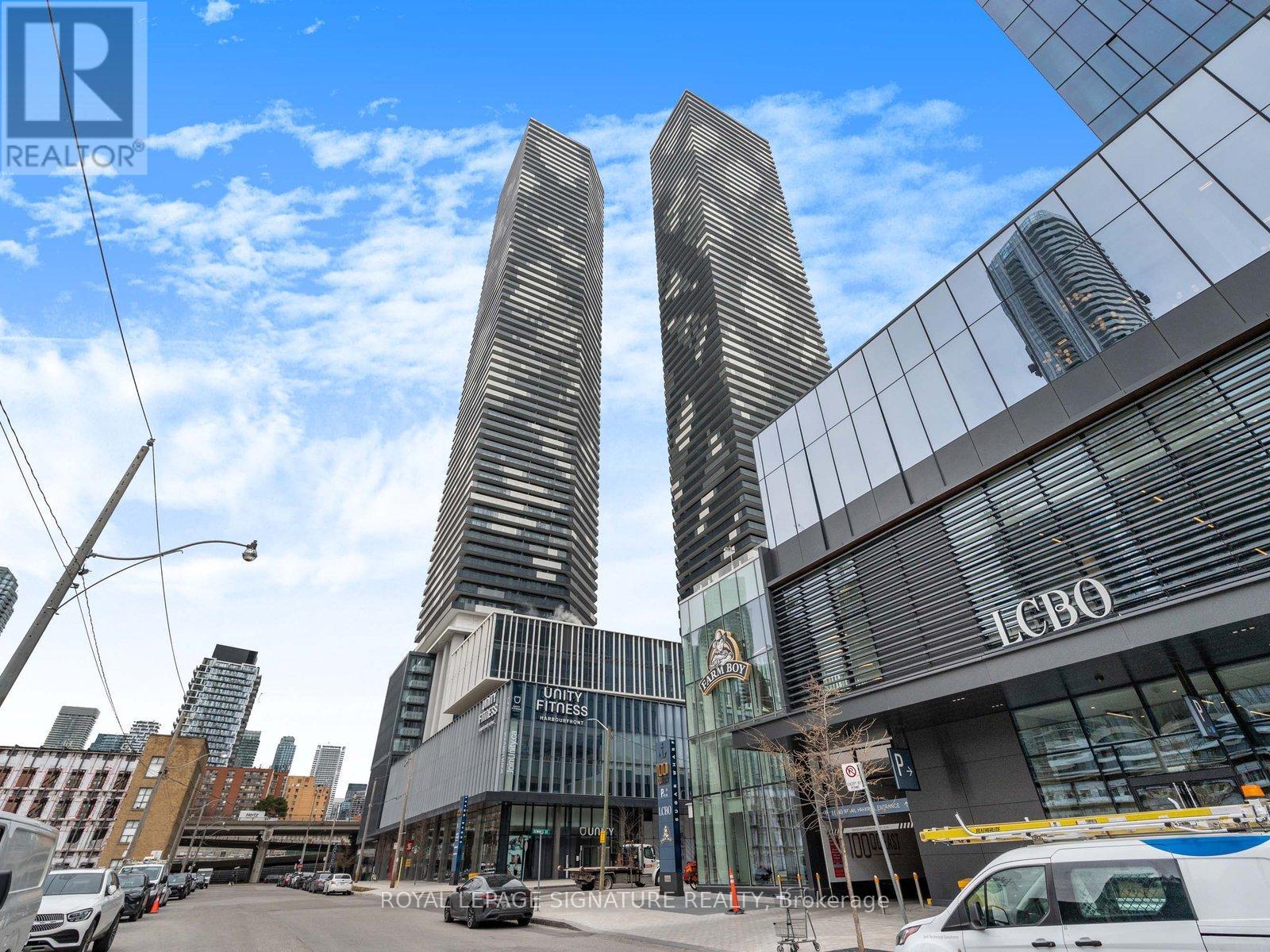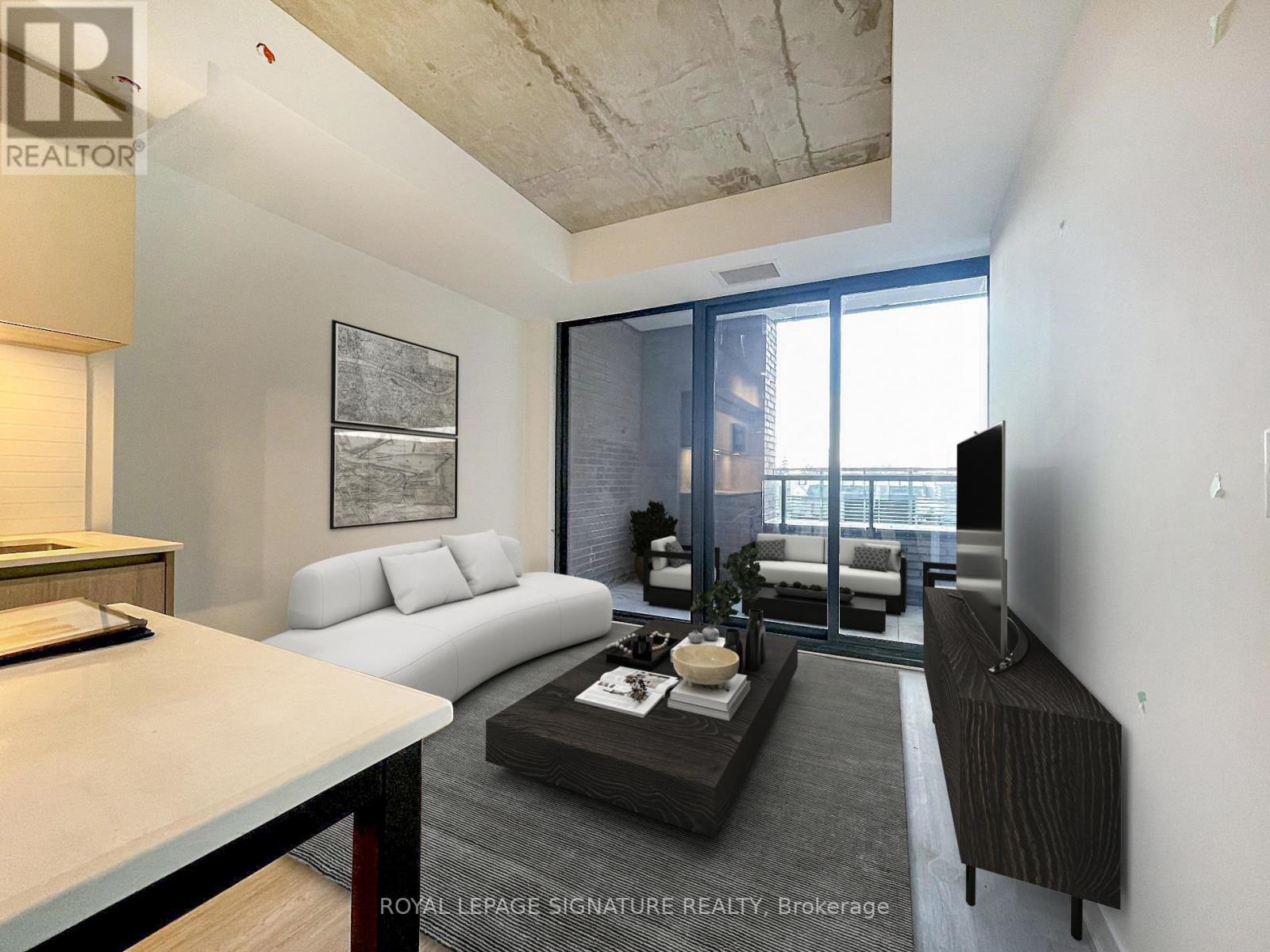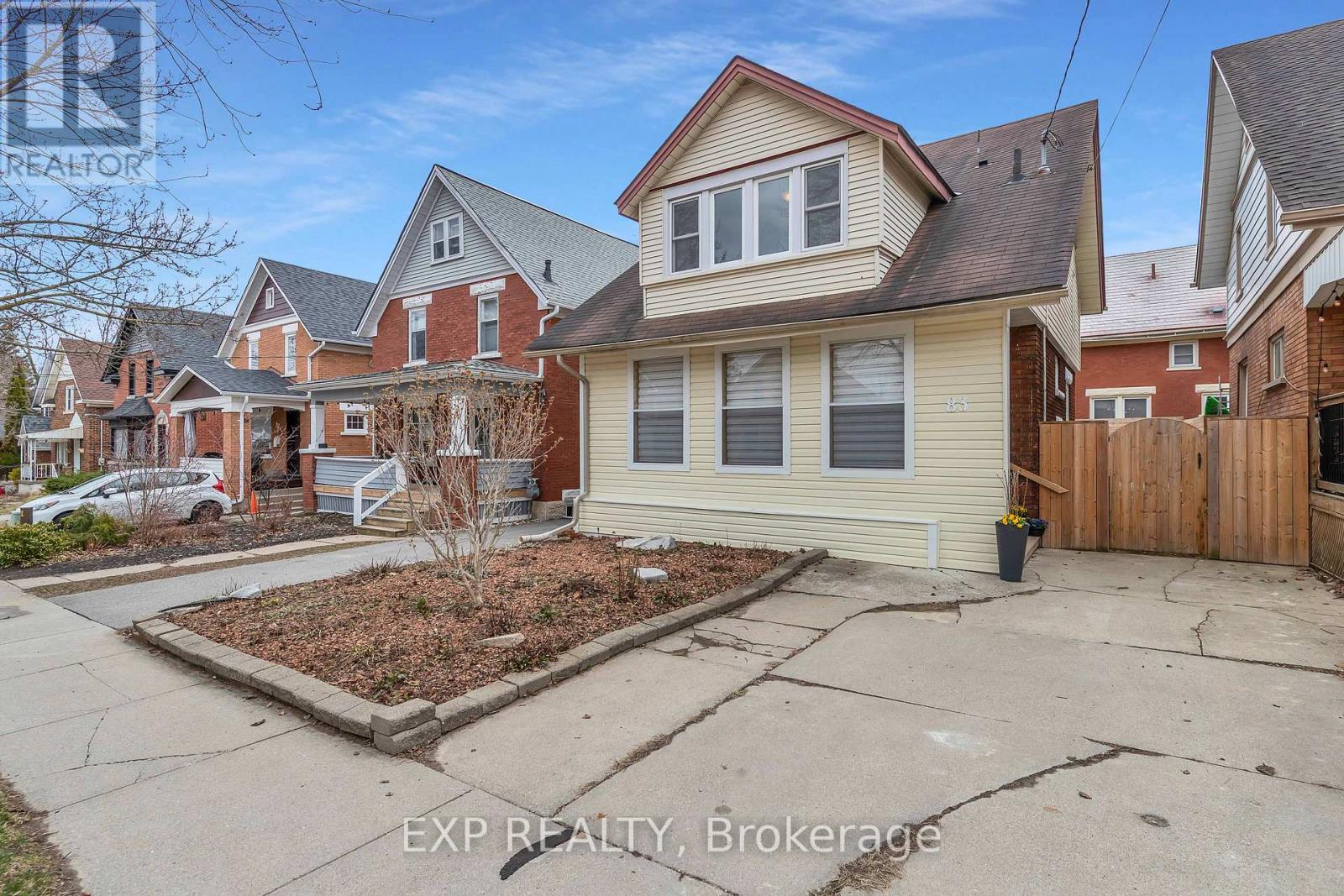401 - 105 Harrison Garden Boulevard
Toronto (Willowdale East), Ontario
LIMITED TIME PROMOTION - JUNE RENT FREE* Spacious Two Bedroom + Den (888 Sq Ft) Suite With Loads Of Upgrades & Quality Finishes. Open Concept Kitchen, Stainless Stl Appliances, Quartz Countertops, Laminate Floors. Amazing Amenities! Free Fitness Classes, Yoga Studio, Spin Bikes, Steam Room, Luxury Lounge with WIFI & Netflix. Private Outdoor Terrace w/BBQ's. 24 HR Security/Concierge, Business Centre, Onsite Dry Cleaning, Package Service, PET FRIENDLY! Minutes to 2 Subway Stations (Yonge & Sheppard Lines), TTC, Hwy 401, Shopping, 24 HR Grocery, Restaurants, Movies, Whole Foods, Longos, Food Basics, Tim Hortons, LCBO, 2 Parks and Avondale Public School. INCLUDED: Stainless Steel (Fridge, Stove, B/I Microwave/Rangehood, B/I Dishwasher). Washer/Dryer. 24 HR Customer Care & Maintenance Guarantee. See Attached Floor Plan. (id:55499)
Royal LePage Terrequity Realty
164 Roywood Drive
Toronto (Parkwoods-Donalda), Ontario
This beautifully renovated 3-bedroom bungalow boasts large principal rooms and a bright, inviting layout. Modern Kitchen With Granite Counters, Breakfast Bar & Glass Backsplash. Spacious/Bright Bedrooms. Step outside to enjoy the large private backyard, perfect for relaxing, gardening, or entertaining. Wonderful Family-Oriented Neighbourhood With Great Schools: Donview Middle School Gifted Program, Victoria Park High School With IB Program. Close To TTC, Bus Stop, HWY's 401/404/DVP. . Direct Bus Route To York Mills Subway & Downtown Express Route #144. Close to schools, parks, and shopping. (id:55499)
Century 21 Regal Realty Inc.
3703 - 55 Cooper Street
Toronto (Waterfront Communities), Ontario
Spacious & Clean, ONE BEDROOM + DEN with Functional Floor Plan at "Sugar Wharf" by Menkes, a standout address in Toronto's vibrant Waterfront Community! Unmatched downtown location! Steps from Sugar Beach, Union Station, Loblaws, LCBO, George Brown College, St. Lawrence Market, and the Financial & Entertainment Districts. Easy access to the Gardiner & QEW. Den = 2nd Bedroom or Home Office. This unit provides Space, Comfort and Luxury. Plenty of natural light with SPECTACULAR CITY VIEWS. Enjoy City Living with Resort-Like amenities (Access to Unity Fitness, Farm Boy, LCBO, Toronto's Downtown Path System). (id:55499)
Royal LePage Signature Realty
94 Johnston Avenue
Toronto (Lansing-Westgate), Ontario
Move-In Ready Gem on Johnston Ave Fully Renovated with Prime Accessibility and Development Potential!Discover this stunning 4-bedroom home on a rare 50-foot lot in the highly sought-after Lansing-Westgate neighborhood. Thoughtfully renovated from top to bottom, this residence boasts an open-concept layout with elegant finishes and modern updates. The heart of the home features a sleek, updated kitchen with high-end appliances, granite countertops, and ample storage, perfect for both everyday living and entertaining.Enjoy sunlit interiors highlighted by gleaming hardwood floors and spacious living areas, including a cozy family room ideal for gatherings. The luxurious primary bedroom is a serene retreat with a walk-in closet featuring custom organizers, a spa-like ensuite with dual vanities, and a soaking tub.The fully finished basement offers versatile living options, including a recreation room and an additional bedroom, perfect for guests or a home office. Step outside to a professionally landscaped backyard oasis, ideal for entertaining or relaxing in private tranquility. Development Opportunity:This property sits on a 50-foot lot with future potential to sever into two lots, offering an incredible investment opportunity for developers or those looking to expand.Location Highlights:This home is steps away from the Sheppard and Yonge subway lines, ensuring seamless connectivity. Walk to parks, top-rated public, Catholic, and private schools, as well as vibrant shopping and dining along Yonge Street. With easy access to Highway 401, TTC, and Go Transit, commuting and travel have never been more convenient.Dont miss this exceptional opportunity to own a perfectly located, move-in-ready home with both current and future potential! (id:55499)
Harvey Kalles Real Estate Ltd.
526 - 625 Sheppard Avenue
Toronto (Bayview Village), Ontario
Brand New 1 Bedroom Plus Den (Can Be 2nd Bedroom) Excellent Layout: The modern Kitchen has Stainless Steel Appliances, 2-tons Cabinetry w/modern flat doors and lots of cupboard space. open concept Living Room/Dining Room. Walk-out to spacious, corner balcony. Primary bedroom features large Windows and Walk-in Closet. Luxurious finishes: 9 Foot, Smooth Ceilings. Porcelain Kitchen Countertops and Backsplash. Fixed island w/porcelain waterfall countertop. Recessed under-counter lighting. 4 piece washroom has soaker tub, Built-in medicine cabinet w/mirrored doors. Wide-plank vinyl floors. Very bright, Unobstructed Northern Exposure. Exceptional location. Steps to Subway Station, Bayview Village. Quick access to Highway 401! The Unit Shows amazing! Move In & Enjoy! (id:55499)
Sutton Group-Admiral Realty Inc.
Unit A - 2023 Dufferin Street
Toronto (Oakwood Village), Ontario
2 Bedroom, 1 Washroom - NO LIVING ROOM, All inclusive price - utilities included. 1 Min Walk To Dufferin & Rogers Ttc Bus Stop. 2nd Floor Of A 2-Unit Semi-Detached House. A Private Entrance, Ensuite Laundry W/ Washer/Dryer, A Beautiful Modern Kitchen With Ss Appliances Including Smooth-Top Stove, D/W & Quartz Counters, Pot Lights, Freshly Painted, Light Fixtures, Window Coverings. This Unit is not to be missed! No Smoking please. Looking for AAA tenant - steady job & good credit! (id:55499)
Right At Home Realty
307 - 47 Mutual Street
Toronto (Church-Yonge Corridor), Ontario
No offer date - Lets make a deal! Discover this stunning new 1-bedroom, 1-bath unit in Toronto's vibrant Garden District. This stylish suite features a functional open-concept layout, sleek laminate floors, soaring 9 ft exposed concrete ceilings, walk-out to balcony and floor-to-ceiling windows that fill the space with natural light. The modern kitchen is equipped with custom cabinetry, stone countertops, integrated and stainless steel appliances. Premium building amenities include a state-of-the-art fitness center, stylish party room, sprawling terrace, kids playroom, and even a pet spa. A perfect blend of comfort and luxury awaits! Situated in the heart of the city, this location is unbeatable! Steps to the Eaton Centre, Financial District, St. Michaels Hospital, TMU, and TTC. Discover city living at its finest! (id:55499)
Royal LePage Signature Realty
Lower - 249 Carlton Street
St. Catharines (446 - Fairview), Ontario
This 1,087 sqft bright lower-level commercial unit is an excellent opportunity for medical professionals, small businesses, or other professional services. Located on a busy street near Fairview Mall and the bus terminal, this property offers great exposure and accessibility for your clients. Unit Features: A welcoming space for clients to comfortably wait. 4 Private Offices/Rooms, Perfectly sized for consultations, treatments, or other professional uses. A kitchen which includes a fridge and sink, providing convenience for staff. This versatile unit is ideal for a variety of uses, including Animal Care establishments, Daycare, Offices, Retail Store, Social Service facilities. (id:55499)
RE/MAX Escarpment Realty Inc.
23 Mary Street
Fort Erie (332 - Central), Ontario
Discover the allure of small-town living in this delightful residence. Nestled on a quiet, tree-lined street, this home offers a perfect blend of comfort, style, and convenience. Upon entering, you are greeted by a open living room, with rustic feature wall. The adjoining open concept kitchen boasts ample space providing good flow through to the updated laundry room (2023). A front dining room provides a welcoming space to entertain guests. A spacious bedroom and a full bathroom complete the main level. Upstairs features two large bedrooms, an additional half bath (2020), and plenty of attic storage. Outside, find a backyard oasis with level deck (2019) spanning the width of the fenced rear yard, fire pit and seasonal plantings. This low maintaineance space is perfect for enjoying morning coffee or hosting summer barbecues with friends and family. Also accessible from the rear yard is a detached garage (2017) providing space for vehicles, storage, a work shop and more. Located within close proximity of schools, parks, library, shopping, and dining options, ensuring both comfort and convenience for its residents. Feel secure in the knowledge that many of the major elements have been updated, while leaving some room for personalization. Don't miss the opportunity to make this charming house your new home. Schedule your showing today and experience the warmth and character that this home has to offer. Welcome to your new beginning at 23 Mary St, Fort Erie. (id:55499)
Royal LePage NRC Realty
969 Lynwood Drive
Kingston (39 - North Of Taylor-Kidd Blvd), Ontario
Welcome to 969 Lynwood Drive! Located in the heart of the highly sought-after Westwoods Subdivision, this charming 2-storey home is nestled on a reverse-pie shaped lot backing onto peaceful, protected green space perfect for nature lovers seeking tranquility in the city. This well-maintained home offers 3 bedrooms, 2.5 bathrooms, and a thoughtfully designed layout. The bright and inviting living room overlooks a quiet, family-friendly street, while the dining area provides ample space for holiday gatherings and family dinners. The updated kitchen features a center island and opens up to a backyard oasis ideal for bird watchers and gardening enthusiasts. Adjacent to the kitchen, the main floor family room features a walkout to your private patio and outdoor living space. The reversie-pie lot means the backyard is a manageable size. Upstairs, you'll find a generous primary suite complete with a private ensuite, two additional bedrooms, and a bright main bathroom. The finished lower level includes a large rec room, dedicated office, workshop, storage room, and a large laundry room. With updated decor, solid mechanicals, a new roof (2023), and new central air (2024), this home is move-in ready. Just steps from transit, top-rated schools, parks, and amenities. 969 Lynwood Drive is the perfect place to call home. (id:55499)
One Percent Realty Ltd.
4 Stuckey Lane
East Luther Grand Valley, Ontario
Welcome to 4 Stuckey Lane, a beautifully upgraded Varley Model in the heart of Grand Valley's family-friendly community. With 4 spacious bedrooms, a versatile loft, and over 2,350 sq ft of above-grade living space (MPAC), this home is designed for everyday comfort and memorable entertaining. The open-concept main floor welcomes you with a bright and airy layout that seamlessly connects the living, dining, and kitchen spaces. A stunning geometric feature wall anchors the great room, complemented by a cozy gas fireplace and stylish wainscoting that adds a refined touch. The kitchen is both functional and elegant, offering quartz countertops, a matching backsplash, stainless steel appliances, and a walk-in pantry for extra storage. Walk out from the dining area to your covered deck, perfect for year-round enjoyment overlooking a fully fenced backyard ideal for kids, pets, or relaxed outdoor gatherings. Upstairs, the king-sized primary suite features a walk-in closet and a luxurious 5-piece ensuite, while three additional bedrooms and a loft offer flexibility for family, guests, or a home office. The basement includes a fully finished bathroom and offers ample potential to customize the space to your needs, whether it's a future rec room, gym, or additional bedroom. Complete with a main floor laundry/mudroom with direct access to the garage, this home blends thoughtful design with everyday convenience. Don't miss your chance to own this well-maintained, move-in-ready home in one of Grand Valley's most sought-after neighbourhoods. Book your private showing today! (id:55499)
RE/MAX Real Estate Centre Inc.
83 Krug Street
Kitchener, Ontario
This charming century home in Kitchener's East Ward blends historic character with modern updates in all the right places. With 3 bedrooms and 2 full bathrooms, the home has seen thoughtful upgrades over the past five years including a stylish kitchen, updated flooring, and a fresh coat of paint in 2025. The primary bedroom features a bonus office space, ideal for working from home, and there's even a finished attic loft perfect as a cozy retreat or creative studio. Downstairs, the finished basement offers even more flexible living space. The backyard is fully fenced with a deck for entertaining, a small grassy area, and a convenient side entrance and Parking for two cars side-by-side. Located on a bus route and close to schools, shopping, and all the trendy cafes and restaurants downtown, this home offers the perfect mix of character, comfort, and convenience. (id:55499)
Exp Realty












