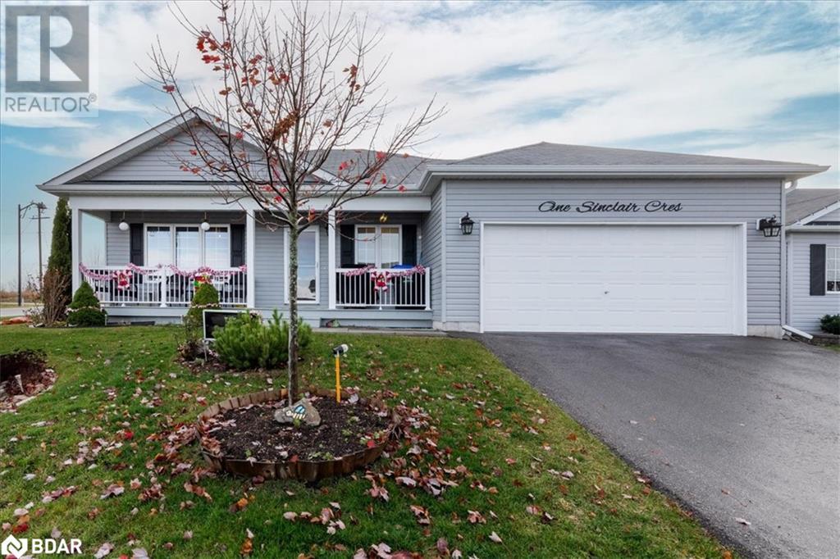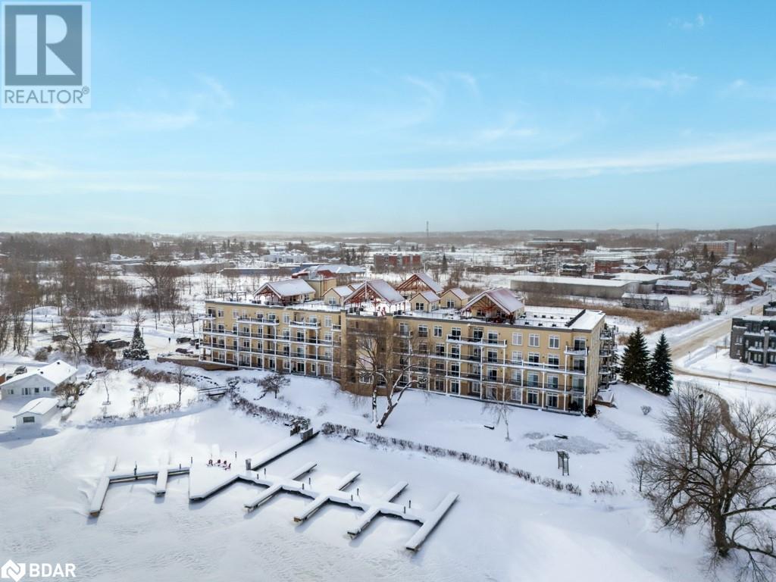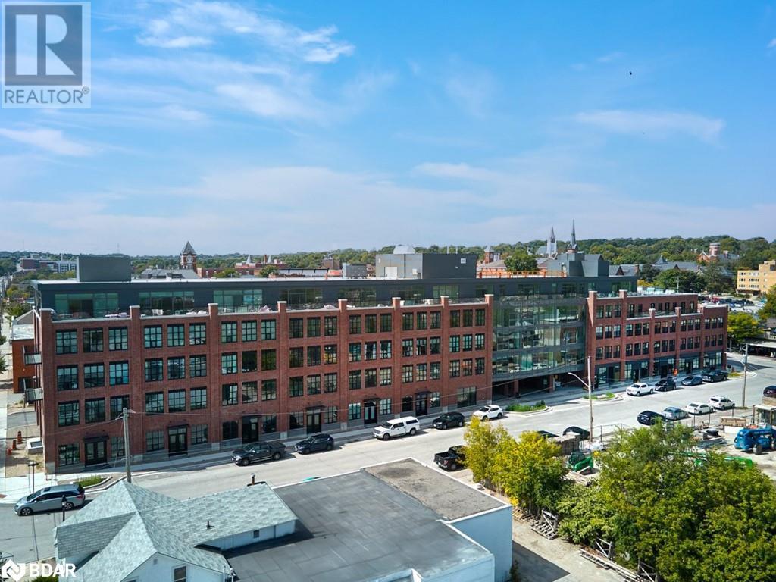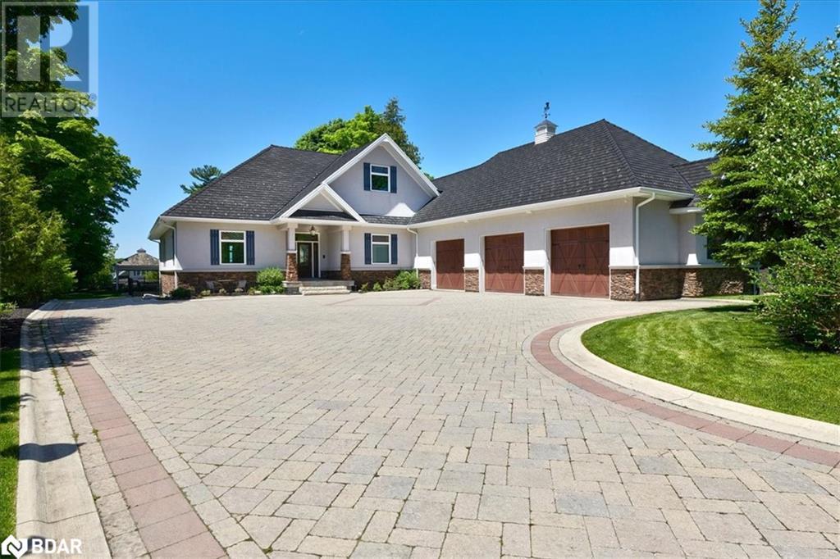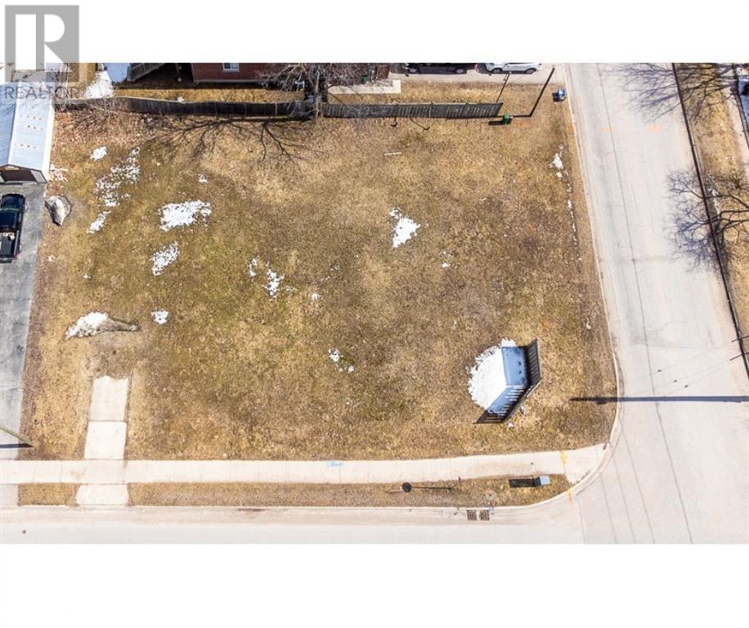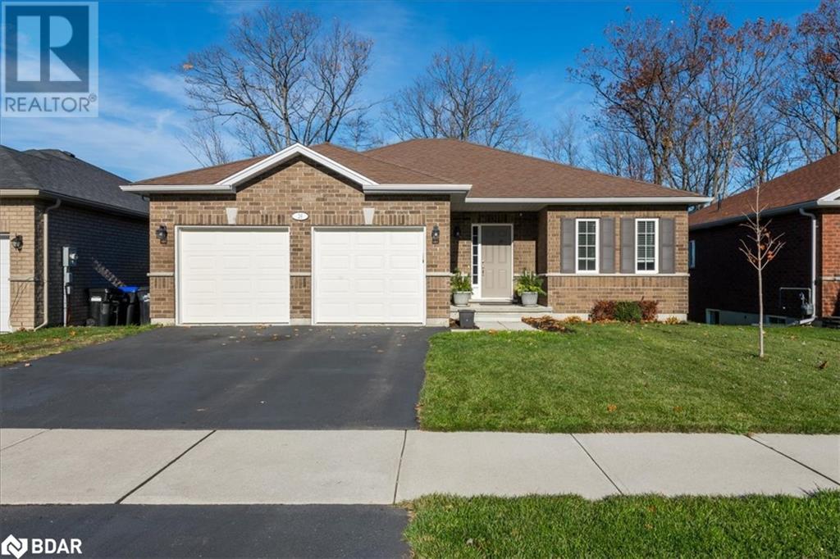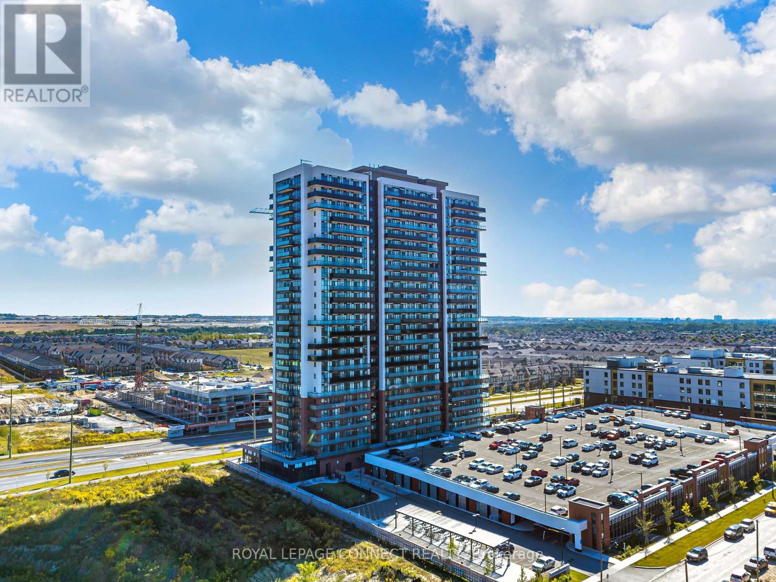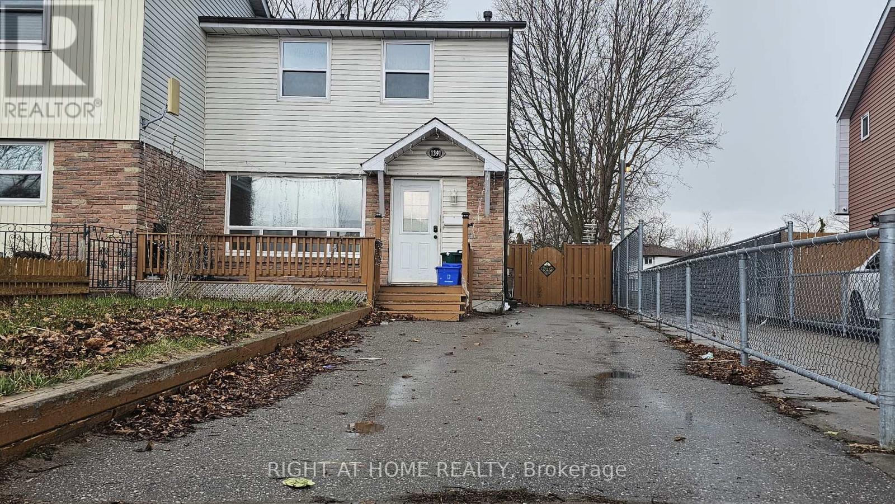20 Frank Kelly Drive
East Gwillimbury (Holland Landing), Ontario
Bright and spacious 4-bedroom home filled with natural light. Features a 10 ceiling on the main floor and a 9 ceiling on the second floor. The stunning white kitchen boasts quartz countertops and stainless steel appliances. This beautifully upgraded home includes direct garage access, engineered hardwood flooring, pot lights, crown molding, and a stylish waffle ceiling. Enjoy the convenience of two ensuite bedrooms plus a Jack & Jill bathroom. A walk-out basement leads to a private backyard, perfect for relaxation and entertainment. (id:55499)
Century 21 Atria Realty Inc.
1 Sinclair Crescent
Ramara, Ontario
At Lakepoint Village adult lifestyle living reaches a whole new level of comfort and convenience. Located just minutes from Orillia, this vibrant community offers an exceptional place to call home. Situated on a desirable corner lot when you enter the community, this home boasts a 2-car garage and two driveway spaces, providing both practicality and curb appeal. With 1584 square feet of well-planned living space, the main floor includes two spacious bedrooms, two full bathrooms, and an expansive living area, offering plenty of room for relaxation and entertaining. The open-concept design flows effortlessly from the living/dining area into a charming sunroom, perfect for hosting or enjoying a quiet moment. The primary suite is a true retreat, featuring a large walk-in closet and a private ensuite bathroom. A generous laundry room with extra pantry space adds convenience, while an oversized crawl space provides ample storage for downsizers. Step outside to your beautifully landscaped yard with a patio, creating a private outdoor sanctuary. Modern features such as stainless steel kitchen appliances, crown moulding, a stylish backsplash, and an abundance of natural light enhance the home's appeal. The current land lease fee includes property taxes, water, sewer, garbage collection, snow removal, and road maintenance, making life even more effortless. Don’t miss your chance to own this stunning property where thoughtful design, natural beauty, and community living come together in perfect harmony. (id:55499)
RE/MAX Right Move Brokerage
140 Cedar Island Road Unit# 401
Orillia, Ontario
Enjoy penthouse living at its finest in this stunning 2-bedroom plus den, 3-bathroom condo, nestled in Orillia’s sought-after Elgin Bay Club. Designed with retirees, downsizers, and working professionals in mind, this residence offers modern interiors, breathtaking views, and unparalleled access to nature and city amenities. As you step into the open-concept living space, you are greeted by abundant natural light pouring through expansive windows, new flooring throughout the living/dining/kitchen areas and freshly painted which contributes to this expansive, easy living space. The living room features a cozy gas fireplace and transitions seamlessly into the dining area, which is ideal for entertaining. Step out onto the private balcony to take in the stunning views of the Port of Orillia. The spacious eat-in kitchen is immaculate, with under-cabinet lighting, ample cupboard storage, and a walk-in pantry that keeps everything within easy reach. The primary bedroom offers generous space, complete with a large walk-in closet and a luxurious 4-piece ensuite featuring a separate glass shower and jacuzzi tub. For added convenience, the unit includes a den perfect for home office or extra storage along with in-suite laundry. Upstairs, the open-concept loft provides a versatile space for entertaining, leading to a large exclusive rooftop terrace with panoramic views of Lake Couchiching. Beyond the home, Elgin Bay Club boasts exceptional amenities, including a party room, rooftop deck, underground parking, visitor parking lot, and direct waterfront access with included boat slip and storage for canoes or kayaks. Located steps from Couchiching Beach Park, the Lightfoot Trail, and downtown Orillia, this location strikes the perfect balance between charm and convenience. (id:55499)
RE/MAX Right Move Brokerage
21 Matchedash Street S Unit# 211
Orillia, Ontario
Welcome to contemporary urban living in the heart of Downtown Orillia! This stunning two-bedroom, end-unit condo is designed for working professionals and downsizers seeking a modern, low-maintenance lifestyle with all the perks of a prime location. Step into the open-concept living space, where large industrial-style windows flood the condo with natural light. A seamless flow between the living and kitchen areas makes entertaining effortless, while a large private enclosed terrace (500 sq. ft) extends your living space outdoors. The sleek kitchen boasts Whirlpool appliances (stove, dishwasher, and microwave), a large island with barstool seating, a farmhouse-style sink, and newly installed light fixtures. The primary suite offers a spacious walk-in closet and a three-piece ensuite with marble floors and updated fixtures. A versatile den can serve as a home office or separate dining area, while the second bathroom provides a full four-piece retreat. Enjoy the convenience of underground assigned parking, secure building access, and additional visitor parking for guests. Take in the breathtaking lake views from the rooftop terrace, or explore the vibrant community, just steps from Lake Couchiching, local shopping, and Orillia’s best restaurants. Just 1.5 hours from the GTA, this up-and-coming neighbourhood has it all! (id:55499)
RE/MAX Right Move Brokerage
153 Creighton Street S
Ramara, Ontario
Welcome to Kirkcaldy Cottage! Located on one of the most exclusive addresses in the Orillia area, this Lake Simcoe retreat has it all. Situated on 1.2 acres of pristine landscaped grounds, with 107’ of west-facing waterfront, this property promises awe-inspiring sunsets with easy outdoor living, and ample areas to entertain family and friends. Meticulously designed with both style & functionality, this home offers many unique custom qualities of workmanship never seen before. With over 6100 sq. ft of living space, the home boasts a great room with vaulted ceiling & floor to ceiling walnut/ marble gas FP, walnut built-in cabinetry (a feature throughout the home), Chef’s kitchen w/ large island & eat-in nook, tin ceiling, top-of-the-line Miele appliances, quartz countertops, marble/glass backsplash, separate dining room, 4 bedrooms plus office, 5 bathrooms (4 full ensuites & 1 powder room on the main floor). Fully finished lower level complete with music room/den, recreational area for games, a wood burning fireplace, wet bar, utility room complete with state of the art Smart Home programming, 400 amp electrical, and several storage areas. Triple car garage/workshop with walk up from lower level, outdoor kitchen complete with built-in appliances, screened in cedar lined Gazebo and best of all dry boathouse w/ 2 marine railways and guest accommodation in the loft above with a bird’s eye view of the Narrows and Lake Simcoe. Every bedroom features lake views with easy access to the outdoor living space. Professionally landscaped with vegetable gardens, pear/apple/cherry/peach/Italian plum trees. Inground irrigation/sprinkler system all with SMART technology. 30KW Generac generator included ample power for all buildings without restrictions. See the Document section for details about the property. (id:55499)
RE/MAX Right Move Brokerage
76 Henry Street
Barrie, Ontario
Prime piece of development property currently zoned RM1. Barrie's new official plan changes zoning to NL1 which includes potential for low rise, single family, semi detached, coach house, home occupation, group home and more. Great lot to add to your investment portfolio. 77.45 ft x 110.12 corner lot in an area that is centrally located close to shopping, hwy access and more. New Lakehead University campus slated to be ready in 2026 at 224 Maple Ave (20 minute walk or 4 minute drive) from the property. Great potential to build your own home or multi residential investment. With Barrie's population expected to double by 2051, this is an excellent opportunity. (id:55499)
RE/MAX Hallmark Chay Realty Brokerage
18 - 76 Alameda Circle
Vaughan (Beverley Glen), Ontario
Absolutely Amazing Alameda Circle!! This lovely 2-storey 3 bedroom, 3 bath townhome is renovated top to bottom and shows beautifully. Quietly nestled in this small desirable Thornhill enclave, Wilshire Gate is an ideal location in a friendly and safe neighborhood walking distance to parks to parks, public transportation, Wilshire and Westmount schools and grocery stores. Offering the ultimate in convenience and lifestyle, enjoy no-maintenance living just steps to every amenity. Almost 1700 square feet of wonderful living space PLUS loads of potential to finish a high dry lower level. This spacious, bright & modern townhouse backs onto a lovely park and has been meticulously renovated to wow the most discriminating buyers. A gorgeous modern kitchen is a chef's dream while new hardwood floors flow seamlessly thru-out the main floor. The generous primary bedrooms boasts a large walk-in closet & a lovely 4 pc ensuite for a truly relaxing retreat with spacious rooms, there's plenty of space for family & guests. Additional highlights include a single car garage, private drive & condo fees that cover Rogers cable, high speed internet, snow removal & landscape maintenance, with loads of visitor parking. This home is a perfect blend of modern comfort, convenience & value in an unbeatable location. Property management takes care of the windows, doors, roof and the eavestroughs. (id:55499)
Slavens & Associates Real Estate Inc.
26 Hunter Avenue
Victoria Harbour, Ontario
Perfect for downsizers or professionals, this well-kept 2-bedroom, 2-bathroom bungalow offers open-concept living at its finest. Nestled in the desirable neighbourhood of Victoria Woods (Sealy Homes build) in Victoria Harbour, just minutes from the serene shores of Georgian Bay. Step inside to an airy, open-concept living space that connects seamlessly to the kitchen and dining areas. The modern kitchen boasts a generous island with barstool seating, under-cabinet lighting, sleek Frigidaire stainless steel appliances, and easy access to the main floor laundry with a premium Samsung washer/dryer. Adjacent, the dining room features a unique built-in dining hutch and a convenient walkout to the spacious upper deck. The primary bedroom is a cozy retreat with a walk-in closet and a 3-piece ensuite. On the lower level, there is a large, unfinished basement ideal for storage with a rough-in for an additional bathroom. Venture outside to the premium lot with ample green space, and mature trees, complemented by dual decks (12'x12' upper & 12'x16' lower) and modern wood railings. Enjoy peaceful mornings or host gatherings in this serene setting. A garden shed offers extra storage, and the negotiable hot tub provides a tempting touch of luxury. With an attached, insulated double-car garage and easy access to both Highway 400 and Highway 12, this home delivers both practicality and comfort! (id:55499)
RE/MAX Right Move Brokerage
718 - 2550 Simcoe Street N
Oshawa (Windfields), Ontario
Experience modern living in this 2-bedroom, 2-bathroom condo in North Oshawa's sought-after Windfields community! This unit features a split-bedroom layout for enhanced privacy with a bright, open-concept living area and 718 sq ft of thoughtfully designed space. Soak in breathtaking sunset views from your expansive 147 sq ft west-facing balcony, perfect for relaxing or entertaining. The contemporary kitchen is both stylish and functional, equipped with stainless steel appliances, quartz countertops, and a modern backsplash. Durable, low-maintenance vinyl flooring throughout adds both practicality and contemporary appeal. The primary bedroom has a private 3-piece ensuite, while the second bedroom enjoys easy access to a 4-piece family bath. This Tribute-built condo offers exceptional amenities, including two fitness areas with cardio, weights, yoga/stretch, and a spin studio, a rooftop terrace with BBQs and lounge seating, a games room, a theatre, a business centre with a lounge and boardroom, a social lounge with free Wi-Fi, and guest suites. Residents also benefit from concierge service, security, visitor parking, bike storage, and a dog park. Conveniently located in the heart of Windfields, this vibrant North Oshawa community is just minutes from Ontario Tech University and Durham College. It has easy access to Hwy 407, major transit routes, shopping, dining, and entertainment. Enjoy the convenience of Costco, FreshCo, Starbucks, and popular eateries like The Canadian Brewhouse all within walking distance. This lovely condo, complete With an included surface parking spot, is the ideal mix of urban convenience and modern comfort. Don't miss your chance to call this Home. (id:55499)
Royal LePage Connect Realty
400b - 3090 Kingston Road
Toronto (Cliffcrest), Ontario
This office space is situated in the lively Cliffcrest area and boasts great visibility. There are many amenities nearby, including a RBC bank and Tim Hortons right next door. The property is well-maintained and professionally managed, with plenty of free on-site surface and underground parking available. Plus, there's a TTC bus stop right at the doorstep. This space is perfect for office professionals in financial services, legal, medical, non-profits, schools etc.... (id:55499)
RE/MAX Excel Realty Ltd.
1391 Fenelon Crescent
Oshawa (Lakeview), Ontario
Wonderful 3 Bedroom Semi - Gorgeous Fully Renovated Kitchen + Updated Main Bathroom. 3 Large Bedrooms + 2 Bathrooms. Open Concept Living/Dining Rm., Huge Picture Window Overlooks Front Deck & Yard, Finished Basement With Separate entrance, W/O From Kitchen To Backyard With Storage Shed. No Neighbors Behind, Close To Shopping, Schools, Public Transit, Parks, & Walking Distance To The Lake & Lakeside Trails. (id:55499)
Right At Home Realty
104 Waverley Road
Toronto (The Beaches), Ontario
Spectacular Side Hall Plan! So Unique. Brick. Detached. The Beach Charm! The Exposed Brick. The Layout. Be Still My Heart. 155Ft Deep Lot. What A Yard! Ideal For A Garden Suite.....Western Exposure - The Sunlight Is Amazing. Kids Can Frolic On The Massive Lawn While Adults Lounge On The Deck. And The Mudroom - This Was An Addition - Complete With Multiple Closets, Media Nook, Powder Room, Double Glass Doors And Walk Out. Crazy Generous Primary with Four Closets! Yes Four! AND Check Out The Loft! Beware - Kids Will LOVE! Lower Level Ideal For Family Living Or Nanny/In-Law. Queen St. Literally Three Houses Away! Cobbs, The LCBO, Bud's Coffee - It's All Steps Away. And Imagine What You Could Sell Parking Spots For At Jazz Fest! Kew Beach School District!! (id:55499)
Royal LePage Estate Realty


