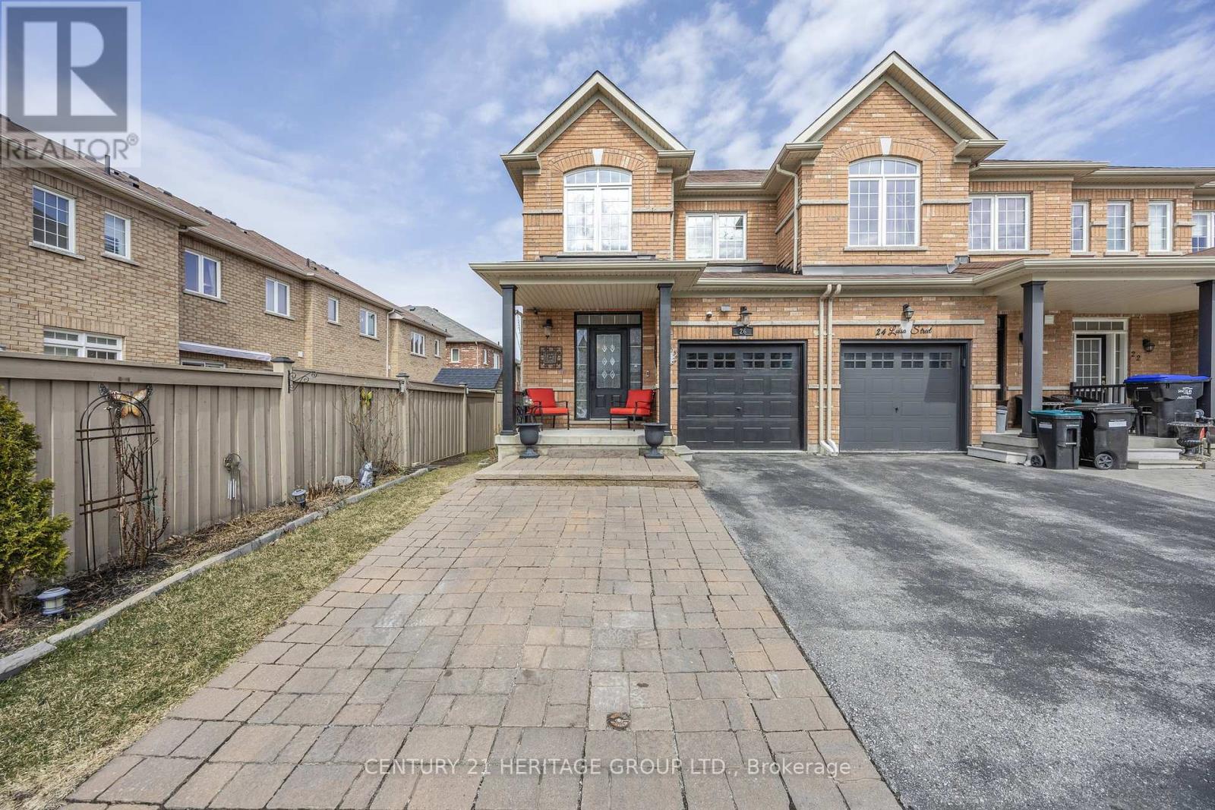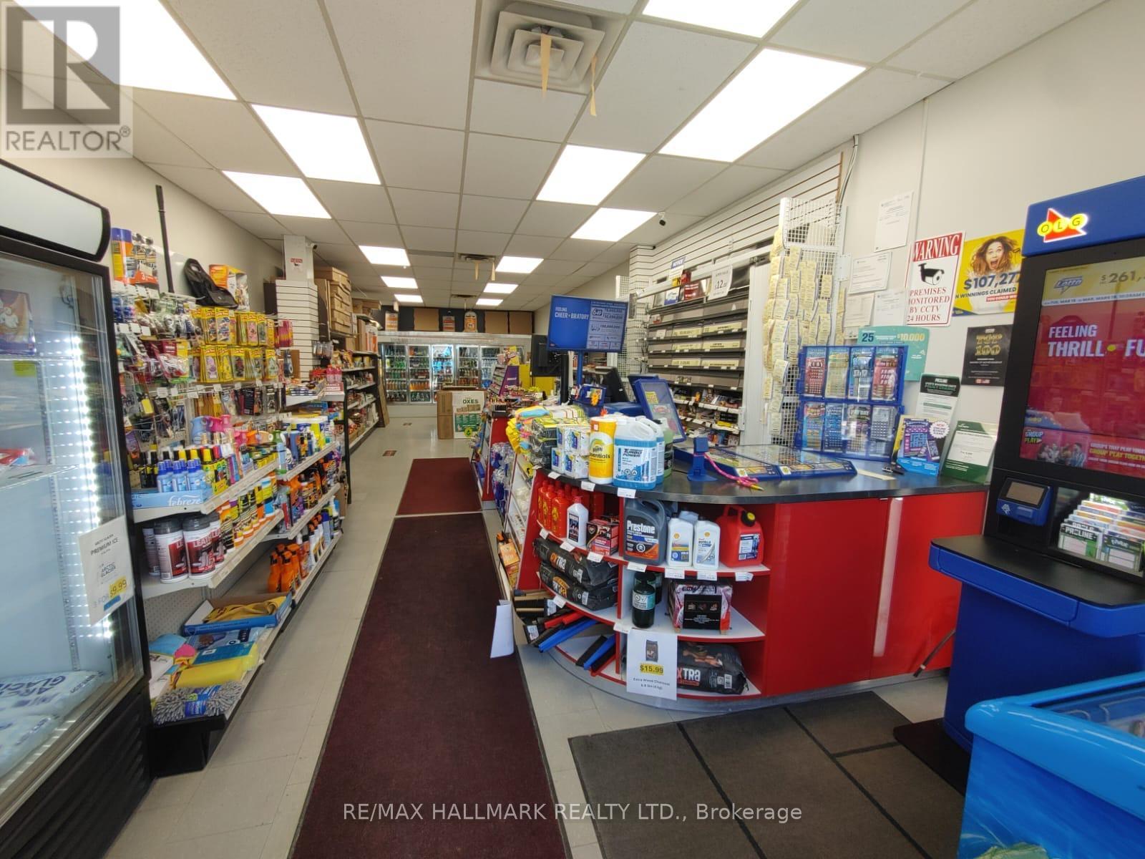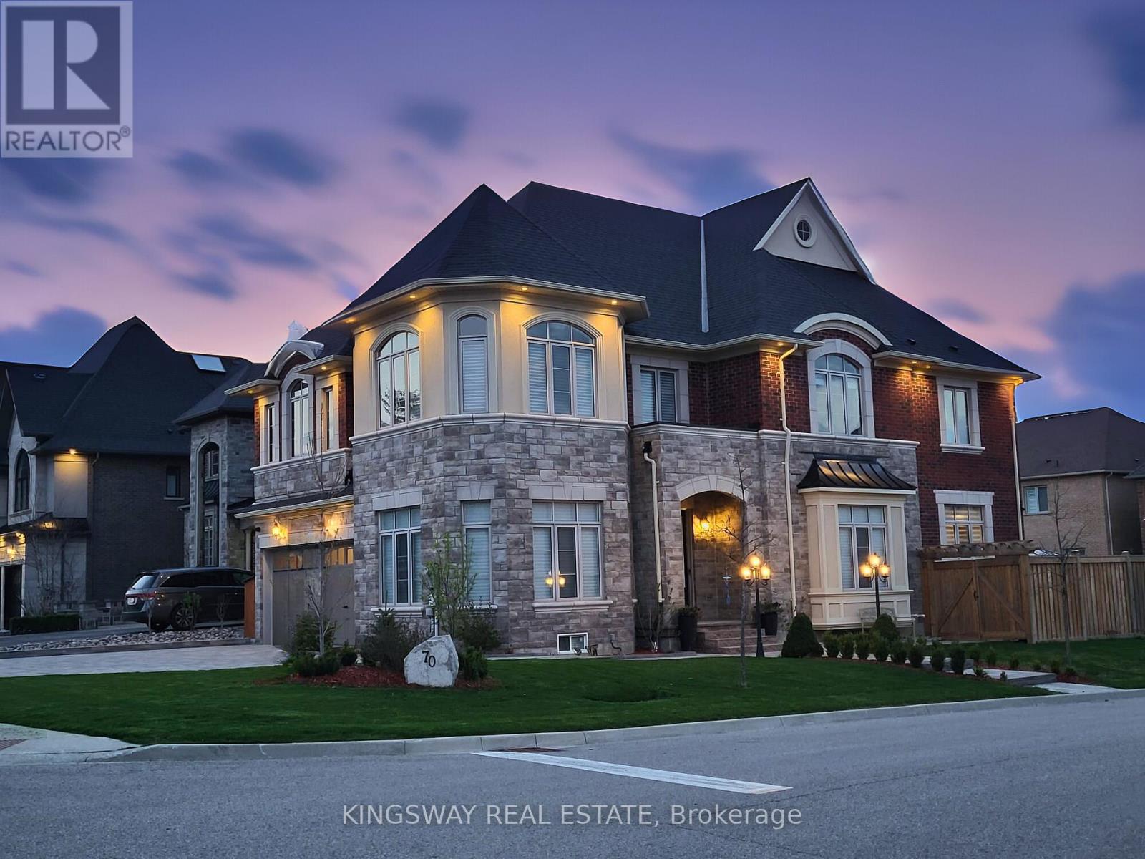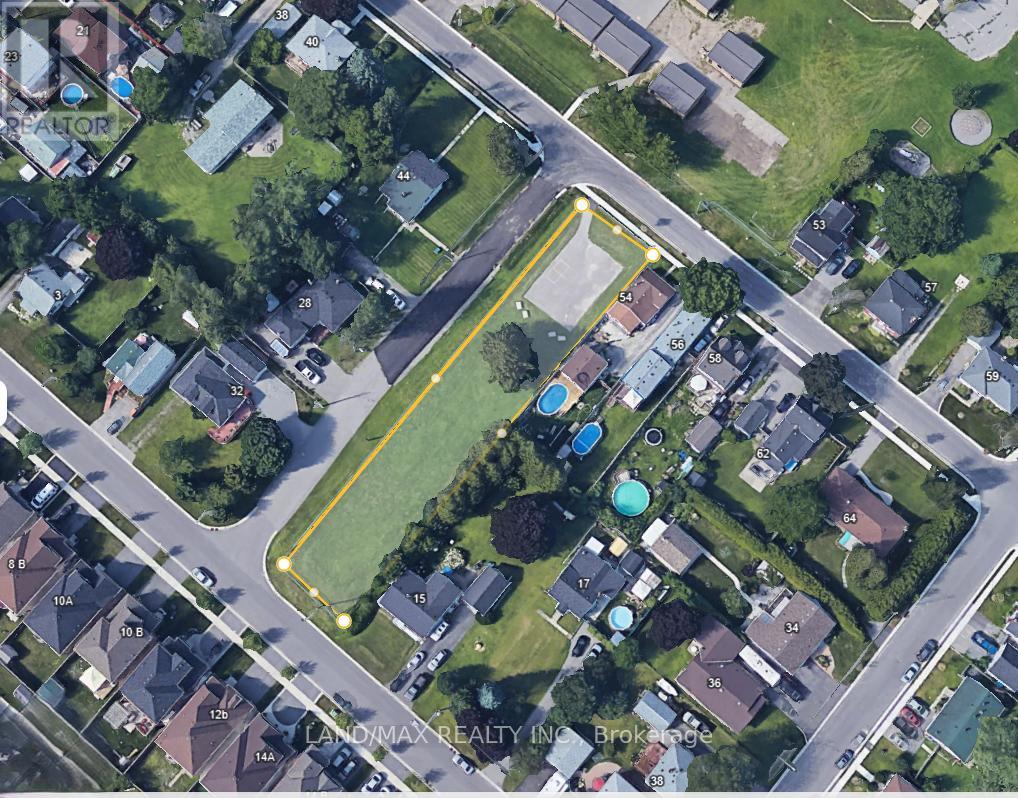26 Luisa Street
Bradford West Gwillimbury (Bradford), Ontario
Welcome Home! Fantastic opportunity to own a beautifully maintained 3 bedroom freehold end unit townhouse in Bradford's Parkview Heights neighbourhood. This stylish Belmont model built by Solmar Homes offers fabulous curb appeal with elegant interlock detailing at the front, creating a warm and welcoming first impression. Step into a spacious foyer and enjoy the open-concept main floor with laminate flooring. The bright, functional kitchen features a large centre island, perfect for everyday living and entertaining, and walks out to a fully fenced backyard with a deck and gazebo, ideal for hosting family and friends. Upstairs, the spacious primary bedroom includes a walk-in closet and private ensuite. Additional features include direct garage access and tasteful finishes throughout. Located in an excellent commuter location with quick access to Highway 400 and the Bradford GO Station. Enjoy the convenience of being within walking distance of Catholic and public elementary and high schools, parks, shopping, the library, and the BWG Leisure Centre. (id:55499)
Century 21 Heritage Group Ltd.
100 Cadorna Avenue
Toronto (East York), Ontario
**Attention **Investors, First Time, Homebuyers And Builders! Great Opportunity To Live In This Warm Cozy Home Or Renovate, Build, Or Top Up In Desirable East York Area, Great Location On A South After East York Among New Custom Build Homes, Steps from transit, great schools, and all the local amenities. Solid, good Size Building Lot, Detached House, Private Driveway Leads To Detached Garage And Great Backyard For Entertaining , Separate Side Entrance To High Finished Basement (Can Easily Convert To A Basement Apartment), Newly Refinish And Stained Hardwood Floor Throughout 2024 ,Freshly Painted Through Out. A Short Stroll To TTC, Taste Of The Danforth ,To DVP And Downtown .Close To The proposed Ontario Line. **EXTRAS** ( Washer, Dryer , Fridge, Stove .High Efficiency Furnace Approximately 2010 , CAC Approximately 2010, *Hot Water Tank Is Owned*. Roof Approximately Five Years Ago .(Open House Sat 19 th 2:00 to 4:00 PM - Sun 20th 1:00 to 4:00 PM) (id:55499)
Right At Home Realty
4006 Highway 7 E
Markham (Unionville), Ontario
Experience luxury living in the heart of Unionville with this stunning 4-storey townhouse at 4006 Highway 7 East. Featuring a private elevator, this elegant home offers unparalleled convenience and sophistication. The top-of-the-line Miele appliances complement the sleek, modern kitchen, while luxury finishes elevate every corner of the home. Enjoy the outdoors with two balconies and a large deck, perfect for relaxing or entertaining. Designed for modern living, this residence is just minutes from top-rated schools, shopping, dining, and transit, making it an exceptional opportunity in one of Markhams most sought-after neighborhoods. (id:55499)
Homelife Landmark Realty Inc.
3 - 7694 Islington Avenue
Vaughan (East Woodbridge), Ontario
Thriving, Turnkey & Ready to Grow! Well-established convenience store in the same prime location for 30+ years, situated next to Beer Store & Pizza Pizza, Coin CarWash in a busy plaza. Affordable rent at just $2,720.80/mo (HST & TMI incl.) for over 1,200 sq. ft. Sells lotto, tobacco, snacks, drinks & more, with additional revenue from U-Haul dealership, Licensed for tobacco, lottery & alcohol, with potential to expand into beer, wine, cider & vaping products. Fully upgraded with 2- and 3-door freezers, a 2-door cooler, new counter, Upgraded POS system, Security LED lighting & modern shelving. No consignment equipment/products (except ice-cream freezer). Adding a bakery, café, or shawarma section could further boost business. Inventory extra & financials available for serious inquiries. (id:55499)
RE/MAX Hallmark Realty Ltd.
70 Bond Crescent
Richmond Hill (Oak Ridges), Ontario
This home has it all! From the moment you step inside, natural light fills the living spaces, creating an inviting yet sophisticated ambiance. The grand foyer and soaring 10-ft ceilings set the stage for a beautifully designed home, where the chefs kitchen is both a statement of style and functionalityfeaturing premium appliances and ample space for culinary creativity, perfect for hosting intimate gatherings or grand celebrations. The family room boasts an elegant waffle ceiling, adding architectural charm to every moment.Your primary suite offers a spa-like ensuite and custom walk-in closet, while four additional bedrooms provide comfort and privacy. The walk-up basement is an entertainers dream, complete with a home theatre, sauna, and wet barideal for unwinding or hosting friends and family year-round.Step outside to your private resort-style backyard, where a heated salt-water pool, gazebos, sundeck, and lush landscaping create the ultimate retreat for relaxation or entertaining.A spacious 3-car tandem garage with an electric vehicle charger adds convenience and practicality to this luxury home.With over $400K in upgrades, including hardwood floors, crown molding, and custom finishes, this home blends comfort, functionality, and sophistication. Ideally located near Yonge Street, top schools, parks, trails, and public transportation, this home offers the lifestyle your family deserves. (id:55499)
Kingsway Real Estate
B10 - 9610 Yonge Street
Richmond Hill (North Richvale), Ontario
Prime opportunity in the heart of Richmond Hill. This 579 sq. ft. retail condominium is located on vibrant Yonge Street, offering exposure and accessibility. Currently operating as an optical store, the space is fully equipped and ideal for optometrists, eyewear retailers, or healthcare businesses. Zoned for general commercial use, it suits a variety of other purposes. Features include rear customer parking, a high Walk Score of 89, and steady foot traffic. Surrounded by residential and commercial developments, this location offers strong growth potential. Perfect for end-users or investors seeking a ready-to-go space. **EXTRAS** Accessible washroom and an exam room. $697.88 monthly condo fee includes water and building insurance (id:55499)
RE/MAX Hallmark Shaheen & Company
Century 21 Atria Realty Inc.
1773 Carousel Drive
Pickering, Ontario
Discover this beautifully updated townhouse in Pickering's newest subdivision, offering the perfect combination of convenience and peace. This home features three spacious bedrooms, three full washroom, two balconies, and large windows that bring in an abundance of natural light. The main floor has a den and a full washroom. The room in the garage can be used as a bedroom. The second floor is designed with a grand living and dining area that opens to a balcony, a separate family room with large windows, and a spacious kitchen with a vibrant breakfast nook that overlooks the backyard. On the third floor, you'll find three spacious bedrooms, each with generous closet space, large windows, and hardwood floors. The primary bedroom includes a walk-in closet, a 3-piece ensuite, and large windows with views of the surrounding greenery. Close to Angus Valley Montessori School, Picekering Golf Club and major amenities. (id:55499)
Upstate Realty Inc.
16 Idehill Crescent
Toronto (Agincourt North), Ontario
*Fully Renovated Home* Entire House For Lease* Sunny Spacious 4 + 1 Bedrooms + 4 Washrooms* Large Sun-Filled Family Rm W/Skylight* Fully Renovated Modern Kitchen W/Centre Island* Great Size Bedrooms W/Newly Renovated Bath/Shower*Pro Finished Basement W/1 Great size Bedroom* Fully Fenced Yard W/Lots of Privacy* Step To Plaza / Supermarket, Close To Schools, Parks, Shopping, Ttc, Hwy401 etc (id:55499)
RE/MAX Crossroads Realty Inc.
52 Duke Street
Clarington (Bowmanville), Ontario
Builders Don't Miss Out, Site Plan Is Complete! This Prime Vacant Lot Has Been Severed Into 3 PIN's (#1 65.91x112.89), (#2 104.13x65.26), (#3 66.04x113.04) Totaling 65.91 Ft x 330 Ft. Already Approved By The Town Of Clarington For 6 Luxurious Units (3 Set's Of Semi's). Located In An Evolving Neighborhood Of Newer Built Homes As Well As Older Homes. This Premium Lot Siding On Duke/Victoria And Hunt. Completed Site Plan , Architectural Drawings Are Available. Permits Processed. Plans Are For Approximate 2000-2400 Sq Ft Homes . Many Amenities In The Immediate Area. Just Minutes Away From Hwy Access For Commuters, Making This Location Attractive To New Homes Buyers. **EXTRAS** Potential To Connect To Municipal Water. PIN 266380262 and PIN 266380261 Will Be Included And Purchased With Listing PIN 266380263 In This Transaction And Sold As Is Where Is. (id:55499)
Land/max Realty Inc.
1003 - 22 East Haven Drive
Toronto (Birchcliffe-Cliffside), Ontario
Welcome To Haven On The Bluffs Condo, Conveniently Located In The Birchcliffe-Cliffside Community. This Open Concept, clean, Move in condition Unit Offers Plenty Of Natural Light w/ A Modern Kitchen, 2 BRs & 2 WRs. Enjoy The Sunset From Your Unit Or Nearby Attractions Like Scarborough Bluffs, Rosetta Mcclain Gardens or The Beaches. This Cozy Home Is Walking Distance To Elementary Schools, Highschool, Community Center, Parks, Transit, Various Shopping Amenities, & 20 Min To Downtown. (id:55499)
Century 21 Leading Edge Realty Inc.
10 Northern Breeze Crescent
Whitby (Rolling Acres), Ontario
Unique detached house with excellent layout and high ceilings. Boasts four big bedrooms, all with attached washrooms. Primary bedroom ensuite comes with soaker tub and standing shower with frameless glass. Upgraded double sink, faucet, backsplash. Fireplace and built-in oven & microwave. Laundry conveniently located on the upper level. Office shelves for extra storage. Large kitchen with island and private dining area. Pot lights in living room. Partly finished basement comes with a recreation room. Grand double ceiling foyer in the entrance. Premium dark hardwood on the stairs and upper hallway. Bright house with large windows. Entrance to house from garage, can conveniently park six cars. Excellent community with high rated schools and stores, banks & grocery shops. Sought after neighbourhood for families with small children. (id:55499)
Ipro Realty Ltd.
600 Mccowan Road
Toronto (Bendale), Ontario
Welcome to 600 McCowan Rd, 1st Time On Market in Almost 40 Years! 3 +1 Bed 2 Bath Home With Separate Entry To Basement + 2nd Kitchen, Nestled on a 45 Ft x 112 Ft Wide Lot In Sought After Bendale. Home Features Covered Carport + 2nd Driveway, as well as Interlocking Front Entrance. Great Functional Layout, With Lots of Natural Sun Light. Some Updates Include Vinyl Windows, Refinished Floors, Entire Home Freshly RePainted - practically move in ready - a blank canvass ready for you to finish To Your Taste! Great For Investors, Great Rental Potential In a Great Location Close to All The Typical Amenities. Don't Miss This One! Home Is Being Sold As - Is, Where is, no representations or Warranties. (id:55499)
One Percent Realty Ltd.












