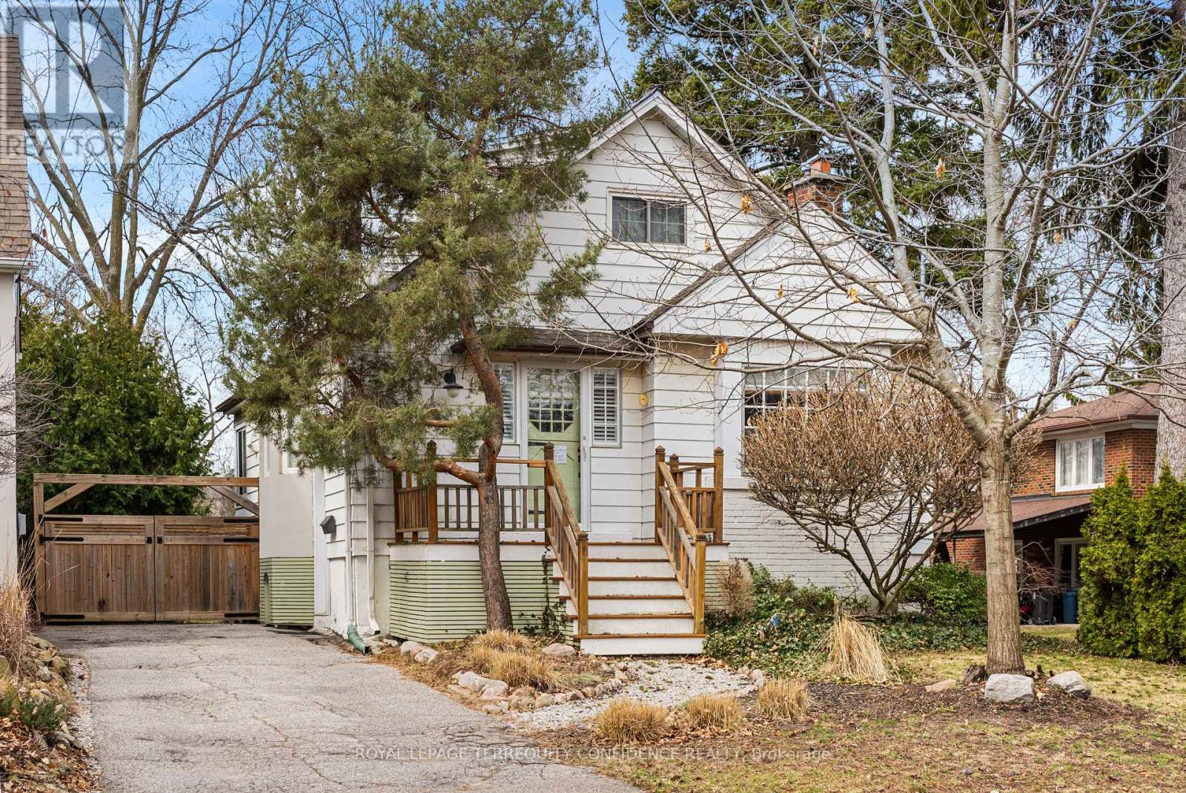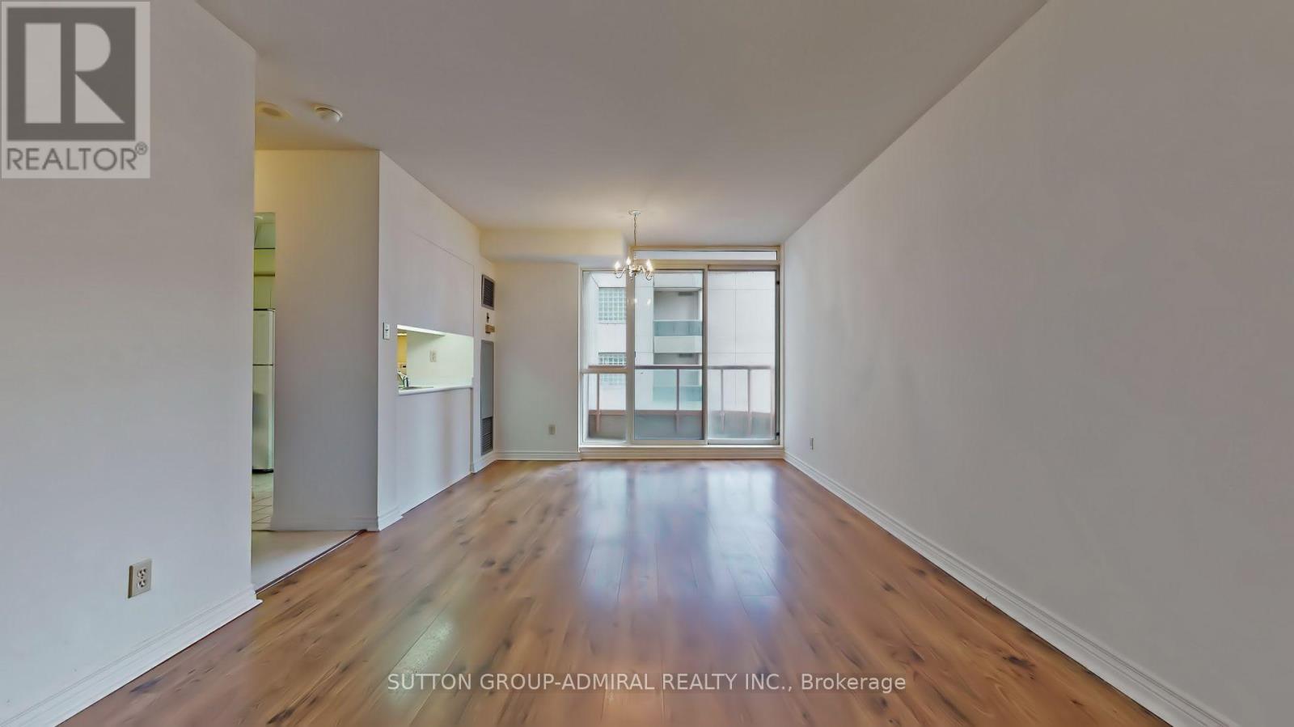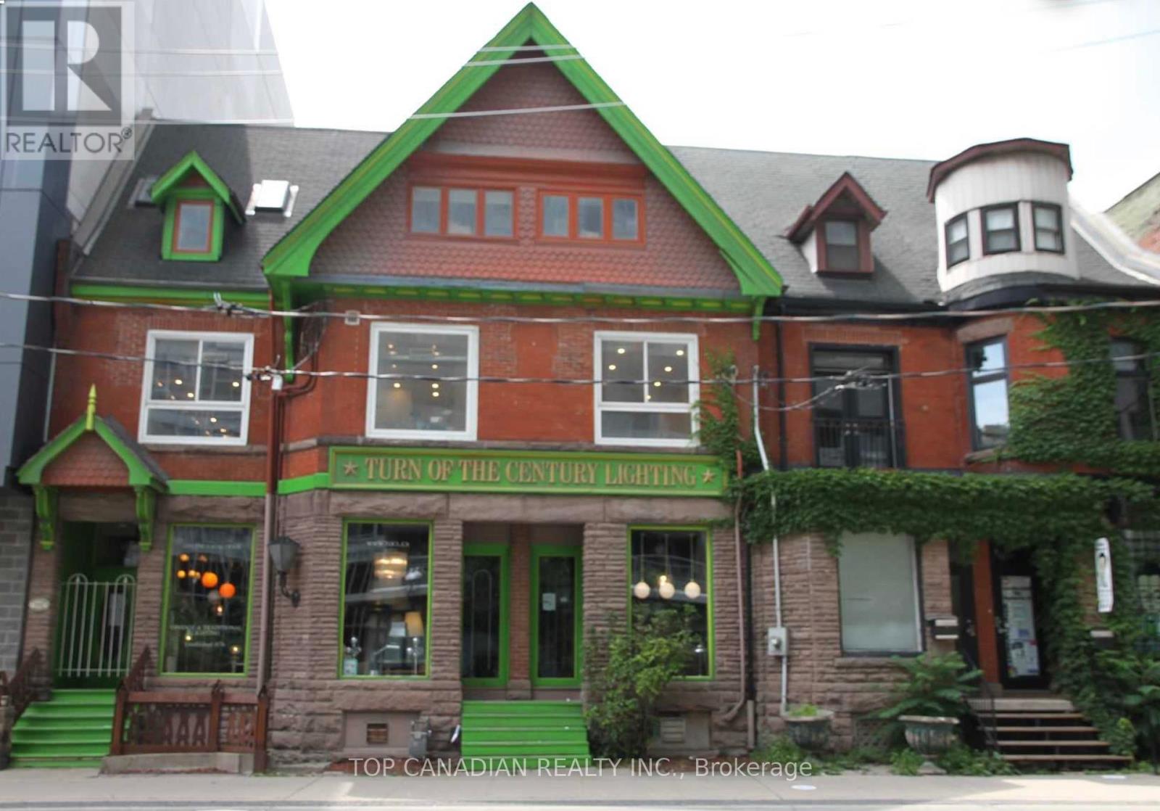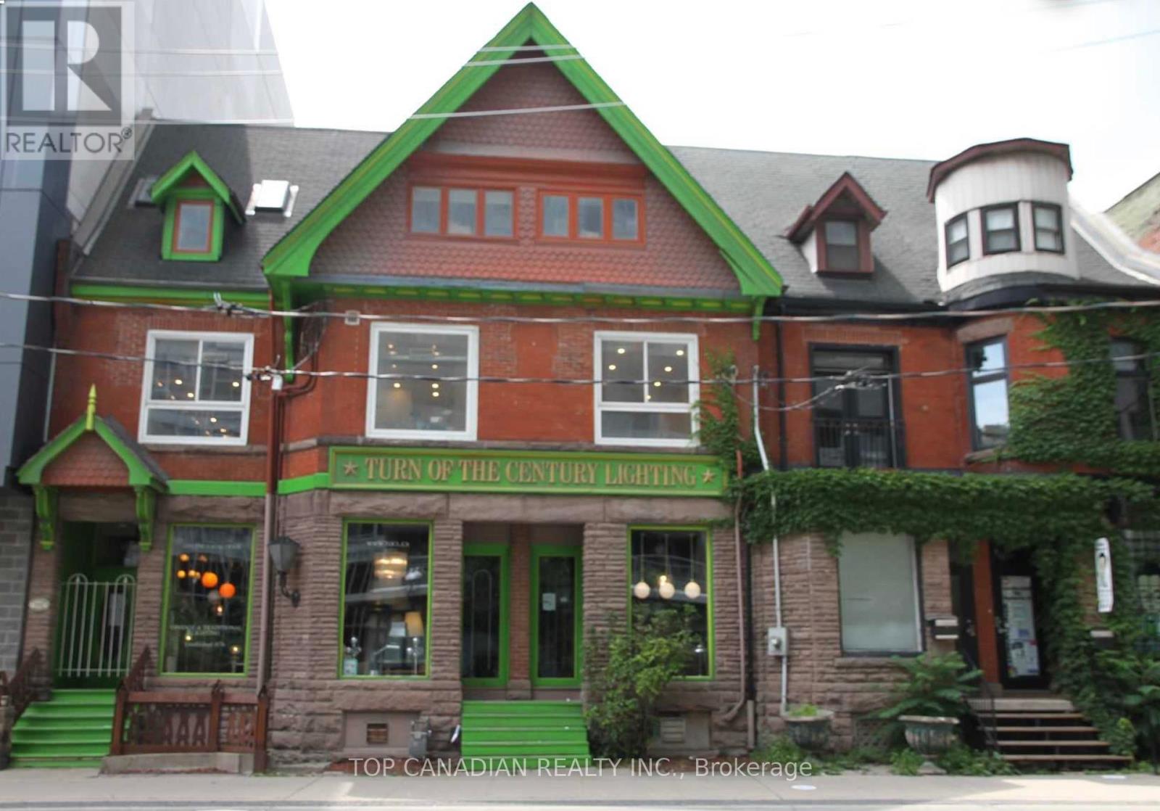10 Abbotsford Road
Toronto (Willowdale West), Ontario
Welcome to 10 Abbotsford Rd - Family Home in Willowdale West with Tremendous Investment Potential. Situated on A 40 x 145 Ft Deep Lot, At An EXCLUSIVE And Quiet Cul de Sac with A Clear West View! Located Close to Many Tranquil Parks, And Only Minutes to Yonge St & North York Centre Station. Whether Planning a Home Renovation or a Complete Rebuild, This Prime Location and Serene Neighborhood Is an Excellent Foundation for Your Future Home, Making This Property a Compelling Opportunity For Buyers. Architectural Approval Permits are Ready For a Single Family Luxury Home. (id:55499)
Royal LePage Terrequity Confidence Realty
35 Gifford Street
Toronto (Cabbagetown-South St. James Town), Ontario
Renovate your way! This house was renovated in the late 80s but it could use a re-do. It needs a new kitchen and baths and some other cosmetics but it's a good solid, structurally sound, property. The last reno included lowering the basement - an expensive upgrade which doesn't need to be done again. Reverse floor plan with a front kitchen and a rear living room which walks out to deck and garden. 3 bedrooms up; possible +1 in the basement. Well located just south of Spruce Street and a 3 minute walk to Sprucecourt Public School. Close to transit; Riverdale Farm; the best dog park in Toronto and all the amenities which make living in Cabbagetown a dream! (id:55499)
Bosley Real Estate Ltd.
430 Hounslow Avenue
Toronto (Willowdale West), Ontario
Welcome to 430 Hounslow Ave - An Exceptional Family Home with Great Investment Potential. Nestled on a Generous 66 Ft Lot, this Beautifully Designed & Meticulously Maintained Family Residence Offers a Blend of Comfort and Convenience, at Remarkable Value. Step Inside to be Greeted by an Inviting Ambiance, Highlighted by Expansive, Sun-Drenched Rooms with Hardwood Floors Throughout! Large Principal Rooms Grace the Main Floor, Including Incredibly Spacious Living & Dining; Sublime Kitchen with Centre Island, Built-In Stainless Steel Appliances, and a Large, Bright Breakfast Area Outlooking the Backyard; Cozy Family Room with Stunning Fireplace; Beautiful Main Office That Can be Used As a Fifth Bedroom; And a Private Mud Room with Direct Garage Access. Upstairs, Discover Four Sizeable Bedrooms, Including the Superb Primary with a Walk-In Closet & 5 Pc Ensuite. The Newly-Renovated Basement May Be Used As a Personal Home Office/Gym/Relaxation Space, And Also Has Tremendous Rental Potential with Two Generously Sized Bedrooms, a Bright and Airy Living Room, Kitchen, and Modern Updates including Fresh Paint, New Flooring, and Contemporary Tiles. Large Frontage Of the Property Provides Great Potential for Severance Into Two Lots, With Many Precedents on the Street & Nearby. Seize this Incredible Opportunity to Make this Property Your Own! (id:55499)
Royal LePage Terrequity Confidence Realty
2807 - 736 Bay Street
Toronto (Bay Street Corridor), Ontario
Large Bachelor Suite With Over 490 Sq Ft Of Interior Living Space + Large Balcony . Laminate Flooring, Along With Vinyl Flooring In The Foyer. Conveniently Located In Walking Distance To U Of T, Toronto Metropolitan University, Hospitals, Grocery Stores And The Financial District. Includes Stacked Washer Dryer, Fridge,Dishwasher, Stove, All Light Fixtures. Building Amenities: Guest Suites, Visitor Parking, Gym, Billiard Room, Indoor Pool, Hot Tub,Sauna, Party Room,24Hr Security. HYDRO/HEAT/WATER and AIR CONDITIONING INCLUDED.Parking Spot Available for 125 per month (id:55499)
Sutton Group-Admiral Realty Inc.
1 - 114 Sherbourne Street
Toronto (Waterfront Communities), Ontario
Don't Miss This Opportunity For Amazing Retail Location. Convenince Store, Coffee Shop, Pet Shop, Any Retail , Two Wasahrooms, Easy Loading From Rear, Very High Traffic Area. Basement available 3,000 sql (id:55499)
2 - 114 Sherbourne Street
Toronto (Waterfront Communities), Ontario
Don't Miss This Opportunity For Amazing Retail Location. Convenience Store, Coffee Shop, Pet Shop, Any Store, Easy Loading From Rear, Very High Trac Area. Basement available (id:55499)
24 Sawley Drive
Toronto (Bayview Woods-Steeles), Ontario
Excellent Location And Good Neighbourhood. Very Bright And Spacious. 4 Bedroom, Hardwood Floor Throughout. Family Room 2 Bay Windows, Eat-In Kitchen, Master Bedroom With 3Pc Ensuite, Ceiling Fans In 3 Bedrooms. Close to All Amenities. (id:55499)
Goldenway Real Estate Ltd.
904 - 9 Shank Street
Toronto (Niagara), Ontario
Upper Level King West Town with 2 Lockers, Parking, and a Rooftop Terrace! Comfortable Open Concept Floor Plan with Large Windows. U-Shaped Kitchen Features Modern Appliances, Granite Counters, and a Breakfast Bar. 2 Well-Sized Bedrooms with Ample Closet Space and Windows (Converted from a 3 Bed). Patio with Expansive City Views - Ideal for Barbecues, Entertaining, and Relaxation! The Practicality of a Home with the Ease and Convenience of a Condo. Situated on a Quaint Tree Lined Street Just Steps from Vibrant King/Queen West, Ossington Strip, Top Rated Restaurants, Cafes, Trinity Bellwoods Park, and So Much More! A Great Opportunity for those Seeking City Life in a Safe and Friendly Neighbourhood! (id:55499)
Forest Hill Real Estate Inc.
3404 - 20 Lombard Street
Toronto (Church-Yonge Corridor), Ontario
Rarely offered 1 Br + Enclosable Den Is 568 sq.ft + 161 sq.ft Oversized Balcony |Welcome to 20 LOMBARD at Yonge+Rich | Live in unparalleled luxury high above the city with soaring ceilings, floor to ceiling windows, gourmet kitchens + spa-like baths | Embrace the very best of the city just mere steps to subway, PATH, Eaton Centre, U of T, Financial + Entertainment District | **EXTRAS** Experience a new standard in exclusive living w/ state of the art amenities | ROOFTOP swimming + poolside lounge, hot plunge, bbq area, yoga pilates room, his + her steam room, billiard, fitness room, kitchen dining + bar lounge + MUCH MORE (id:55499)
Skylette Marketing Realty Inc.
112 Sherbourne Street
Toronto (Waterfront Communities), Ontario
Don't Miss This Opportunity For Amazing Basement . Easy Loading From Rear, Very High Traffic Area. (id:55499)
426 Maria Antonia Road
Vaughan (Vellore Village), Ontario
RENOVATED: Welcome to 426 Maria Antonia Dr, Where Luxury meets convenience and Functionality. Detached house on a Premium 77 Feet lot Frontage and an Impressive 3843 Sq Feet (Above Grade). The house is Fully Renovated with exquisite Finishes throughout with the right choices of Colors and Sophistication. Brand-New Stainless-Steel Appliances, Premium Lighting, Freshly Painted, Floor Tiles, Kitchen Quartz Counter Tops, Center Island, Quartz backsplash, Brand New Stair Spindles, Brand-New Main Ent Door and Upgraded Mud Room are Few of the highlights of the house. Bedrooms with Fully Renovated Ensuite and Walk-in closets. Artistic and professional landscaping done with very unique water features, eccentric trees highlighted with spot lighting throughout offers Tranquil and relaxing environment to unwind in the backyard. Brand New Stucco Elevation and Flagstone Porch. Brand New Stairs/Spindles and a Secure Main Door Entrance. Premium Lighting Fixtures. Over 5000 sq. ft., of Living Space including a large Finished basement Unit encompassing Separate Entrance, large Entertainment Room with Bose Surround System, Kitchen, Dinette and a bedroom. Over 300K Spent on Tasteful Renos. WONT LAST!! **EXTRAS** Premium 77 Feet lot Frontage. Fully upgraded with exquisite Finishes. Stucco & Flagstone Porch. Brand New Stairs Spindles/Main Door. Brand New Kitchen Quartz Counter, Center Island. and Quartz Bsplash. SS Appliances, Freshly Painted. (id:55499)
Ipro Realty Ltd.
8 Kent Street
Niagara-On-The-Lake (106 - Queenston), Ontario
Introducing 8 Kent Street, an exquisite custom built home that is ready for your finishing touches. This property is nestled in Niagara-on-the-Lake. Boasting breathtaking views of the Escarpment and steps away from the tranquil Niagara River. With 3 bedrooms and 2+1 bathrooms spread across its well-designed layout, this residence offers 2800 square feet of luxury living. As you step inside, floor-to-ceiling windows bathe the interior in an abundance of natural light, illuminating the highend finishes that adorn this home. The 10-foot ceilings and open concept design enhance the spaciousness, while the grand foyer welcomes you with a striking custom open tread staircase. The heart of this home lies in its gourmet kitchen, where a magnificent 10-foot-long island takes center stage. Perfect for entertaining, it provides ample space for culinary creations. Hardwood and ceramic tiled floors add a touch of sophistication, seamlessly connecting the various living areas. Indulge in the lap of luxury with the meticulously chosen sinks, tubs, and toilets that adorn the bathrooms throughout the home. Walk-up basement provides convenient access to the outdoors and limitless possibilities for customization. Situated on an expansive 80' x 120' lot, this residence is embraced by mature trees, offering privacy and tranquility. Additionally, a stunning wrap-around front porch beckons you to relax and enjoy the surrounding natural beauty. UNDER POWER OF SALE. (id:55499)
RE/MAX Niagara Realty Ltd












