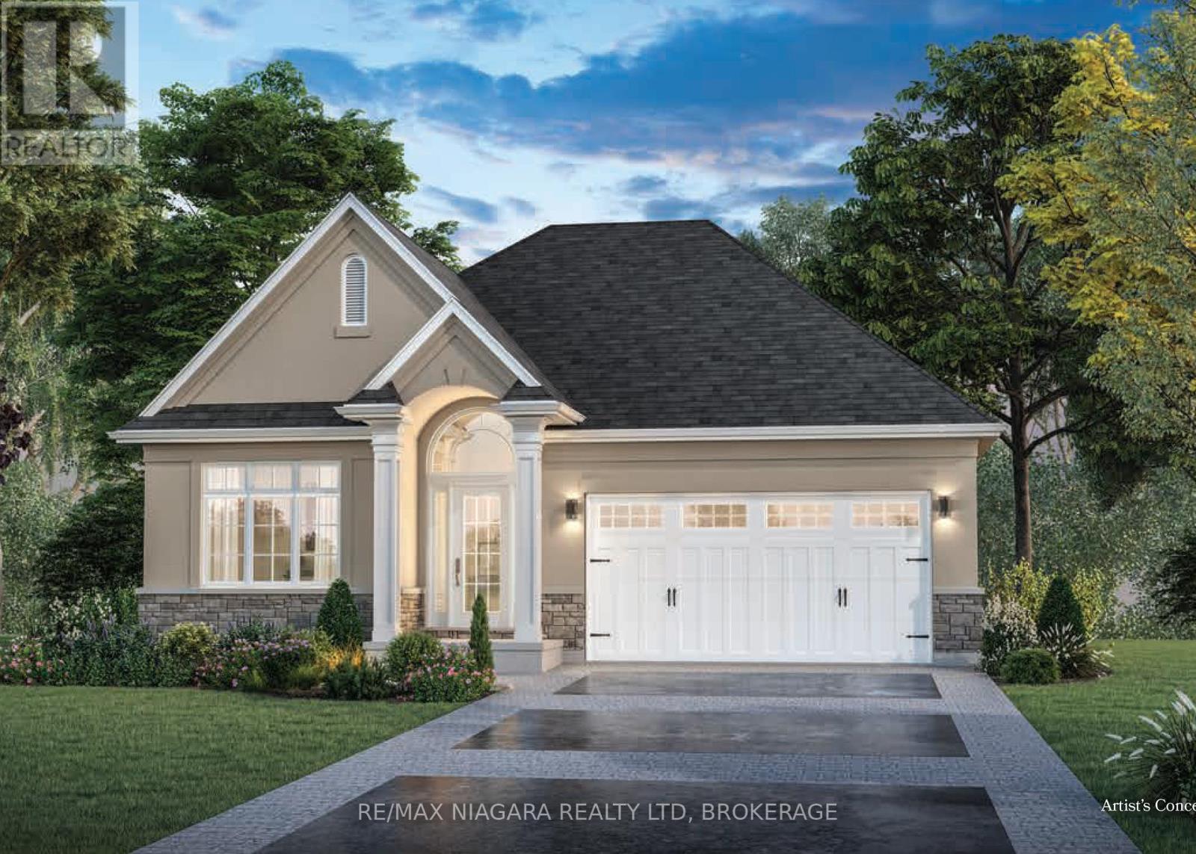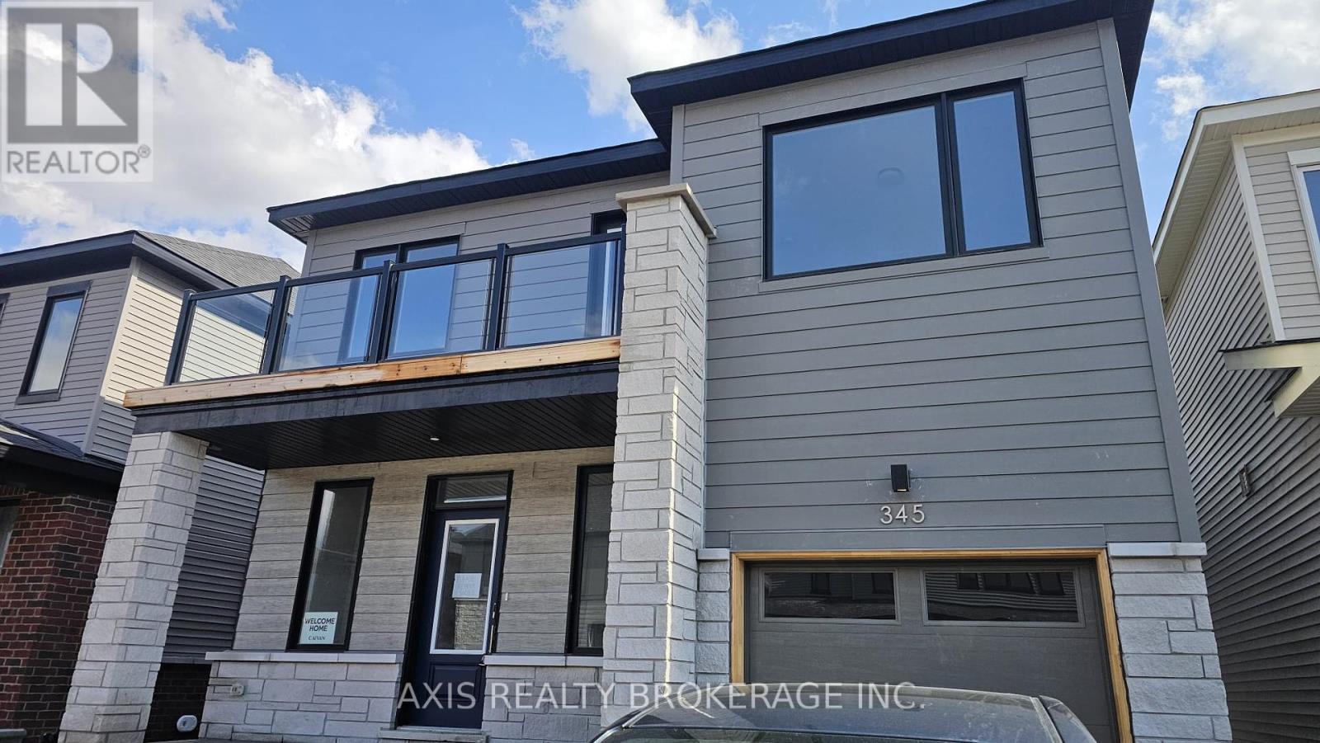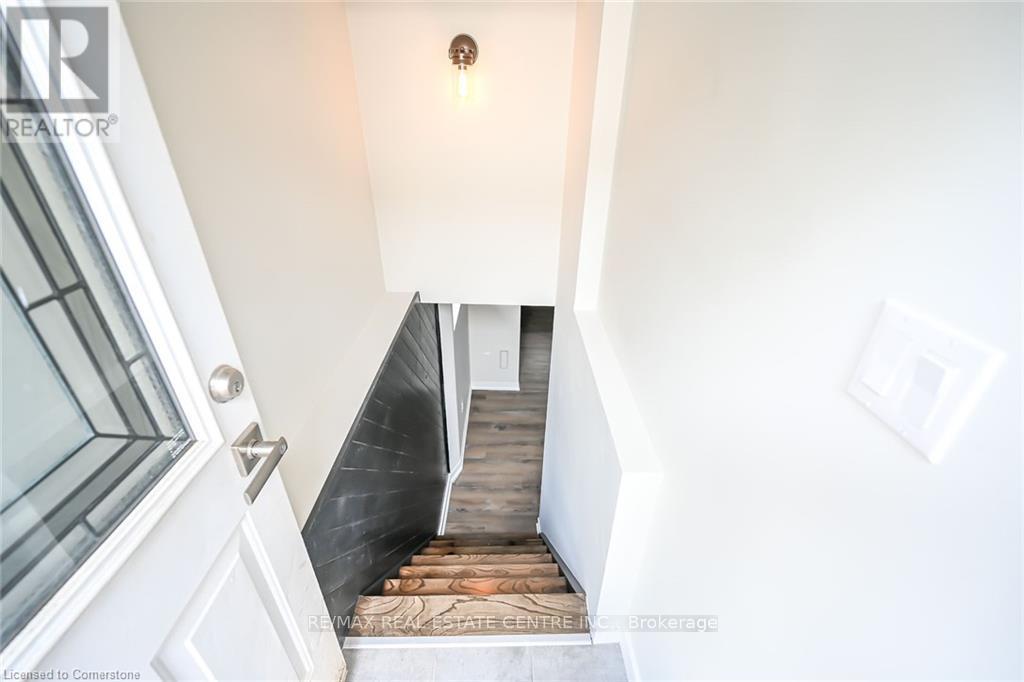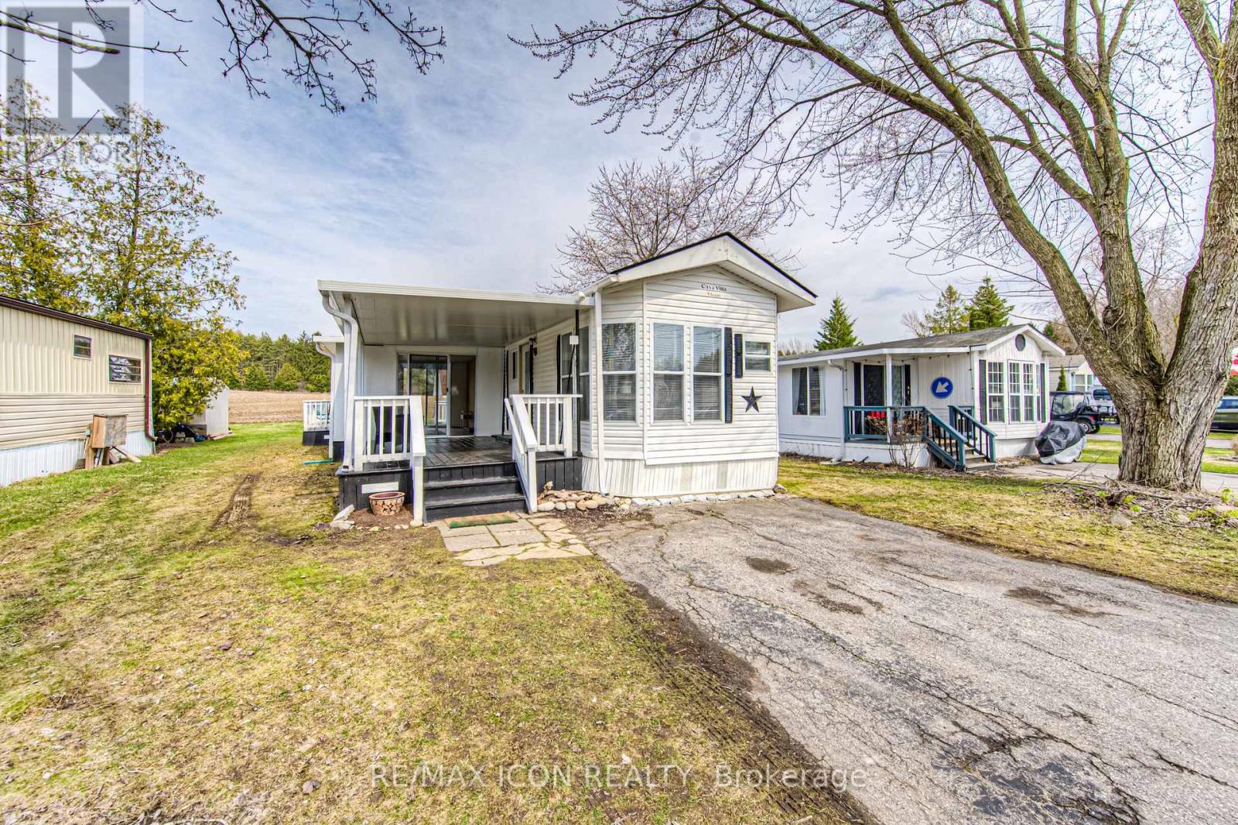26 Roseland Avenue
St. Catharines (444 - Carlton/bunting), Ontario
Charming 3+1 Bed, 2 Bath Bungalow in St. Catharine's North End. Welcome to this well-kept bungalow nestled in the heart of the mature and family-friendly North End of St. Catharine's. Featuring 3+1 bedrooms and 2 full bathrooms, this home offers a functional layout perfect for families, investors, or those looking for an income-generating property. Step inside to a warm and inviting main for with generous living space, natural light, and a layout that fows seamlessly from room to room. The spacious backyard is ideal for kids, pets, entertaining, or relaxing with a morning coffee. A separate entrance provides flexibility and opens the door to rental potential, supplement your mortgage by renting either upstairs or downstairs. Whether you're looking to live in one unit and rent the other, or jump right into a turnkey investment with great tenants, this home is a versatile opportunity that fts a range of goals. Whether you're a first-time buyer, growing family, or savvy investor this is the home for you. Located in a quiet, established neighbourhood close to schools, parks, shopping, and transit, this North End gem checks all the boxes. (id:55499)
Revel Realty Inc.
V/l Rosehill Road
Fort Erie (334 - Crescent Park), Ontario
This is an incredible spot to build your dream estate, 14.9 acres in the exclusive area known as Rosehill Estates in Fort Erie. Nicely treed entrance from Rosehill to all the privacy that your family desires! Build your estate surrounded by exclusive properties in a great location close to Lake Erie and only 15 minute drive to the Peace Bridge and all that Buffalo has to offer! A pond on the property and some trees have been planted to create a great starting point to build on. Severance may also be a possibility. Buyer to do their own due diligence regarding use of this property, including but not limited to building permits, zoning, property taxes, conservation, property uses, services, applicable HST, etc, and all approvals by the Town of Fort Erie, Niagara Region and the NPCA. Be sure to view the drone video. Outlines in some pics are approximate. PLEASE DO NOT WALK THE PROPERTY UNLESS YOU HAVE AN APPOINTMENT AND ACCOMPANIED WITH A REALTOR, Thank you. (id:55499)
Right At Home Realty
31 Harvest Drive
Niagara-On-The-Lake (108 - Virgil), Ontario
TO BE BUILT: An outstanding new custom bungalow design curated specifically for Settlers Landing in the heart of Niagara on the Lake in the Village of Virgil and to be built by Niagara's award winning Blythwood Homes! This White Pine model floorplan offers 1520 sqft of elegant main floor living space, 2-bedrooms, 2 bathrooms, and bright open spaces for entertaining and relaxing. Luxurious features and finishes include 11ft vaulted ceilings, primary bedroom with 3pc ensuite bathroom and walk-in closet, kitchen island with quartz counters and 4-seat breakfast bar, and garden doors off the great room. The full-height basement with extra-large windows is unfinished but as an additional option, could be 740 sqft of future rec room, bedroom and 3pc bathroom. Exterior features include planting beds with mulch at the front, a fully sodded lot in the front and rear, poured concrete walkway at the front and double wide gravel driveway leading to the 2-car garage. High efficiency multi-stage furnace, ERV, 200 amp service, tankless hot water (rental). Settlers Landing has a breezy countryside feel that immediately creates a warm and serene feeling. Enjoy this location close to the old town of Niagara on the Lake, but free from tourist traffic. Its location and lifestyle are only steps away from award-winning wineries and restaurants, golf courses, shopping, amenities, schools, theatre and entertainment, Shaw Festival and Lake Ontario. Easy access to the QEW and US border. Estimated completion is Summer 2025. There is still time for a buyer to select some features and finishes! Settlers Landing Model available for showings at 32 Harvest Dr across the street. (id:55499)
RE/MAX Niagara Realty Ltd
32 Harvest Drive
Niagara-On-The-Lake (108 - Virgil), Ontario
Client RemarksAn outstanding, brand new custom bungalow design curated specifically for Settlers Landing in the heart of Niagara on the Lake in the Village of Virgil and built by Niagara's award-winning Blythwood Homes! This Birch B model floorplan offers 2424 sq ft of elegant living space, 2+1 bedrooms, 3 bathrooms and bright open spaces for entertaining and relaxing. Luxurious upgraded features and finishes include 11ft vaulted ceilings, a paneled electric fireplace with wood mantel and modern slat surround, a primary bedroom with a 5pc ensuite bathroom and walk-in closet, a kitchen island with quartz counters and a 4-seat breakfast bar, and garden doors off the great room. The full-height finished basement with extra-large windows provides a private space for guests, including a recroom, bedroom, and a 4pc bathroom. Exterior features include raised armour stone planting beds along front and side elevations with extensive plantings, a fully sodded lot in the front and rear, a 20' x 12' covered terrace on concrete foundation with TREX steps to backyard, a 2-car garage and a paver stone double-wide driveway and walkway to front entry. High-efficiency multi-stage furnace, ERV, 200amp service, tankless hot water (rental). Settlers Landing has a breezy countryside feel that immediately creates a warm and serene feeling. Enjoy this location close to the old town of Niagara on the Lake, but free from tourist traffic. Its location and lifestyle are only steps away from award-winning wineries and restaurants, golf courses, shopping, amenities, schools, theatre and entertainment, Shaw Festival and Lake Ontario. Easy access to the QEW and US border. (id:55499)
RE/MAX Niagara Realty Ltd
21 Sunrise Court N
Fort Erie (335 - Ridgeway), Ontario
Introducing 21 Sunrise Court North, a stunning new custom bungalow designed exclusively for The Oaks at Six Mile Creek in Ridgeway, and built by Niagara's award-winning Blythwood Homes. This thoughtfully crafted Balsam model offers 2,830 sq. ft. of elegant living space, featuring 4 bedrooms, 4 bathrooms, and bright, open-concept spaces designed for both entertaining and relaxation. Sophisticated design and finishes define this home, including vaulted ceilings, a spacious primary bedroom retreat featuring a 3-piece ensuite with ceramic shower and double walk-in closets, and a chef-inspired kitchen with a large island, quartz countertops, breakfast bar, and cozy nook. The great room's gas fireplace creates an inviting atmosphere, with patio doors leading to an 18'6" x 10' covered terrace, perfect for outdoor enjoyment. The full-height finished basement features extra-large windows, offering a private and comfortable space for family or guests. This level includes two additional bedrooms, two full bathrooms, an expansive rec room, and multiple storage areas. Exterior features include beautifully landscaped planting beds with mulch at the front, a fully sodded front and rear yard, a poured concrete front walkway, and a double-wide gravel driveway leading to a spacious 2-car garage. Situated in a prime location, this home is within walking distance to Downtown Ridgeway's vibrant shops, restaurants, the weekly Farmers Market (May-October), and community events. The 26km Friendship Trail - ideal for walking, running, and cycling - is just steps away, while Crystal Beach's white sand shores and Lake Erie's waterfront attractions are only a short drive. Plus, with the QEW and Peace Bridge to the USA just 15 minutes away, this home offers the perfect balance of tranquility and accessibility. Don't miss the opportunity to own a brand-new luxury home in one of Ridgeway's most desirable communities! (id:55499)
RE/MAX Niagara Realty Ltd
63 Homestead Drive
Niagara-On-The-Lake (108 - Virgil), Ontario
TO BE BUILT - An outstanding new custom bungalow design curated specifically for Settlers Landing in the heart of Niagara on the Lake in the Village of Virgil and to be built by Niagara's award winning Blythwood Homes! This Balsam model floorplan offers 1720 square feet of elegant main floor living space, 2-bedrooms, 2 bathrooms and bright open spaces for entertaining and relaxing. Luxurious features and finishes include vaulted ceilings, primary bedroom with 3 or 4pc ensuite bathroom and double walk-in closets, kitchen island with quartz counters, breakfast bar and nook as well as garden doors off the great room. The full-height basement with extra-large windows is unfinished but as an additional option, could be 945 sqft of future rec room, bedroom and 3pc bathroom. Exterior features include planting beds with mulch at the front, fully sodded lot in the front and rear, poured concrete walkway at the front and double wide gravel driveway leading to the 2-car garage. High efficiency multi-stage furnace, ERV, 200amp service, tankless hot water (rental). Settlers Landing has a breezy countryside feel that immediately creates a warm and serene feeling. Enjoy this location close to the old town of Niagara on the Lake, but free from tourist traffic. Its location and lifestyle is only steps away from award winning wineries and restaurants, golf courses, shopping, amenities, schools, theatre and entertainment, Shaw Festival and Lake Ontario. Easy access to the QEW and US border. Estimated completion is Spring/Summer 2025. There is still time for a buyer to select some features and finishes! Model Home at 32 Harvest Drive available for showings! (id:55499)
RE/MAX Niagara Realty Ltd
2905 - 56 Annie Craig Drive
Toronto (Mimico), Ontario
Luxury Lago At The Waterfront Living at 56 Annie Craig Dr, Unit 2905! Experience breathtaking lake and city views from this stunning 2-bedroom, 2-bathroom condo on the 29th floor, featuring a wrap-around balcony for unparalleled panoramas. This bright and airy unit boasts high ceilings, floor-to-ceiling windows, and a modern open-concept design with natural-tone finishes that create a warm and inviting atmosphere. The sleek kitchen is equipped with premium stainless steel appliances, quartz countertops, and elegant cabinetry. The spacious primary suite offers a spa-like ensuite and ample closet space.Enjoy 5-star building amenities, including a gym, indoor pool, sauna, party room, and 24/7 concierge. Steps to waterfront parks, trails, transit & vibrant restaurants. (id:55499)
Zolo Realty
30 - 2152 County 36 Road
Kawartha Lakes, Ontario
KICK-BACK & RELAX AT AMENITY-RICH "NESTLE IN" RESORT ALONG EMILY CREEK - Discover an affordable way to enjoy the Summer season with this 2018 Frontier modular unit by General Coach gives you 540 sq ft of open concept living featuring vaulted ceilings. This unit comes fully furnished & is bright &spacious, modern & inviting for the May-Oct season. The kitchen is massive & features a peninsula with barstools for casual eating. By any measure, this is one of the best kitchens you can have with full appliances, a double sink, windows & a built-in microwave for all your needs. There are 2 bedrooms & 1 3-piece bath that all have tons of storage, and clean vinyl plank flooring. Bedroom 2 has a custom bunk bed with easy to access stairs with storage for safety & functionality. Outside, the huge deck coverage partially by a sizable **EXTRAS** Included Carbon Monoxide Detector, Smoke Detector, Furniture,Window Coverings, Electric Light Fixtures,All Furniture, TV in Living Room (id:55499)
Royal LePage Signature Realty
345 Peninsula Road
Ottawa, Ontario
Brand new upgraded five bedroom, 3 1/2 bath room home in the heart of Barrhaven - The Conservancy Community. This quality build home offers an idea, ideal layout with four bedrooms and 2.5 bathrooms upstairs and a finish basement featuring a one bedroom one bath suite perfect for extended family or extra space. The home features and open light filled layout with a separate great room and dining area and an open concept chef's kitchen, equipped with quartz countertops, ample camp, cabinetry, walk-in pantry, and stainless steel appliances. Beautiful oak hardwood floors run throughout the main level while the second floor and basement offer a cosy carpeting the primal suite features a large walk-in closet and a three-piece en suite three additional spaces bedrooms include guest room with its own walk-in closet complete the upper level, conveniently located near top rated schools, parks, shopping centers, and just six minutes from Highway 416. This home is perfect for families looking for a space and comfort in a prime Barrhaven location. Available now!! Schedule your viewing today. Go and show! 24 irrevocable on all offers. (id:55499)
Axis Realty Brokerage Inc.
Upper - 19 Erie Avenue
Hamilton (Stinson), Ontario
This stunning detached home boasts four spacious and sun filled bedrooms, nestled in the sought after Trails of Country Lane. Ideally located in the heart of Hamilton's desirable Stinson neighbourhood, the property offers exceptional convenience just steps from transit at MainStreet East and Erie Avenue, and directly across from a grocery plaza. Surrounded by a variety of amenities, this home combines comfort with unbeatable accessibility. Natural sunlight floods through multiple windows, illuminating this welcoming property. This unit covers the 2nd and3rd floor. The renovated upper floor boasts a clean, modern kitchen with stainless steel appliances, countertop, and a full 4 pc bathroom. There's ample storage throughout. The exclusive, spacious unit features private laundry, private backyard, family room and decent size bedrooms. Tenant to pay 60% Water, 60% Gas of total utility bill, and 100% Electricity (id:55499)
Century 21 Leading Edge Realty Inc.
2 - 43 Mahony Avenue
Hamilton (Normanhurst), Ontario
Stunning 2-Bedroom, 1 Bathroom Lower Level Unit with Ensuite Laundry & Parking! Discover the perfect blend of modern and rustic charm in this beautifully renovated 2-bedroom, 1 four-piece bathroom lower level unit. (just short of 7ft ceiling height) Conveniently located just minutes away from the highway, this gem offers both style and convenience. Step into a spacious living area adorned with modern finishes that create a cozy yet sophisticated atmosphere. The open-concept layout seamlessly connects the living, dining, and kitchen areas, making it perfect for entertaining. The well-appointed four-piece bathroom exudes elegance and functionality, while the en suite laundry adds a touch of convenience to your daily routine. Embrace the rustic charm of exposed brick walls, balanced perfectly with sleek, contemporary design elements. This unique combination creates an inviting space that you'll be proud to call home. Never worry about parking with your very own designated spot, ensuring hassle-free access to your unit. Plus, loads of street parking. Don't miss out on this incredible opportunity! Available June 1st (id:55499)
RE/MAX Real Estate Centre Inc.
238 - 580 Beaver Creek Crescent
Waterloo, Ontario
One of the most desirable areas in Green Acre Park, this 1-bedroom, 1-bath mobile home offers peaceful privacy with no rear neighboursbacking onto open soybean fields for a serene, spacious feel. The open-concept layout features vaulted ceilings, a bright kitchen with ample storage, and a cozy living area with a sliding door to let in fresh summer breezes. A large sunroom connects the front patio and back deck, creating the perfect flow for indoor-outdoor living. Enjoy your evenings by the fire pit or take advantage of the parks fantastic amenities, including a pool, hot tubs, mini golf, pickleball, fishing pond, and more. Located on the north side of Waterloo, you're close to trails, conservation areas, shops, and restaurantseverything you need for seasonal comfort and convenience. Dont miss this amazing opportunity, book your showing today. (id:55499)
RE/MAX Icon Realty












