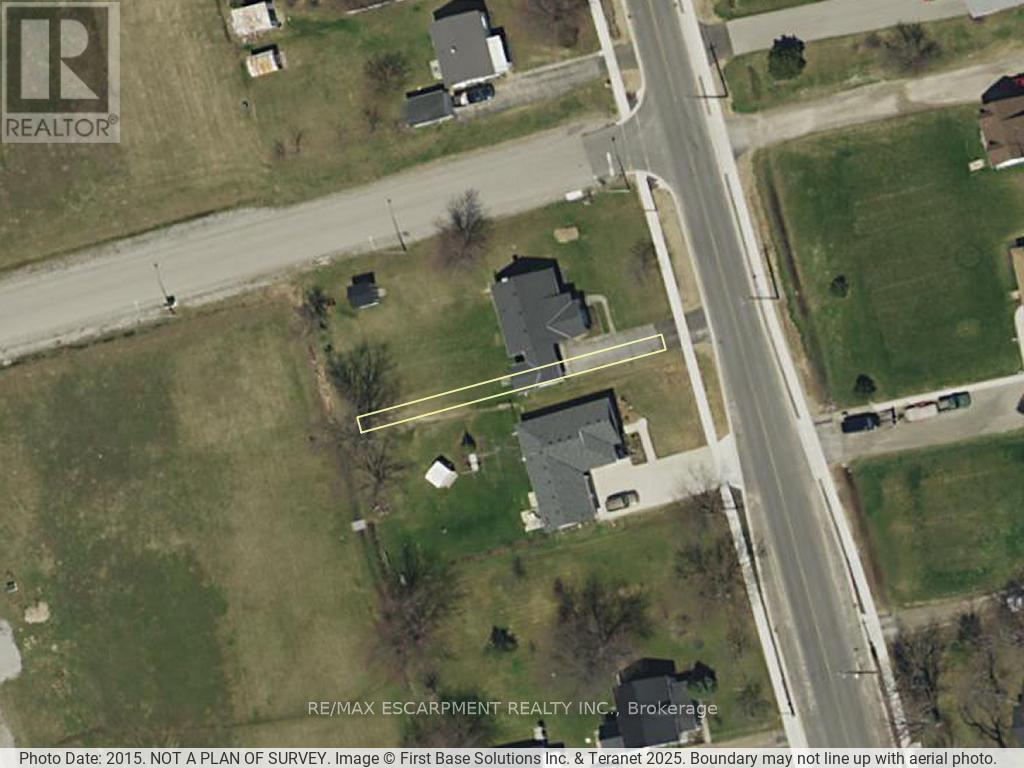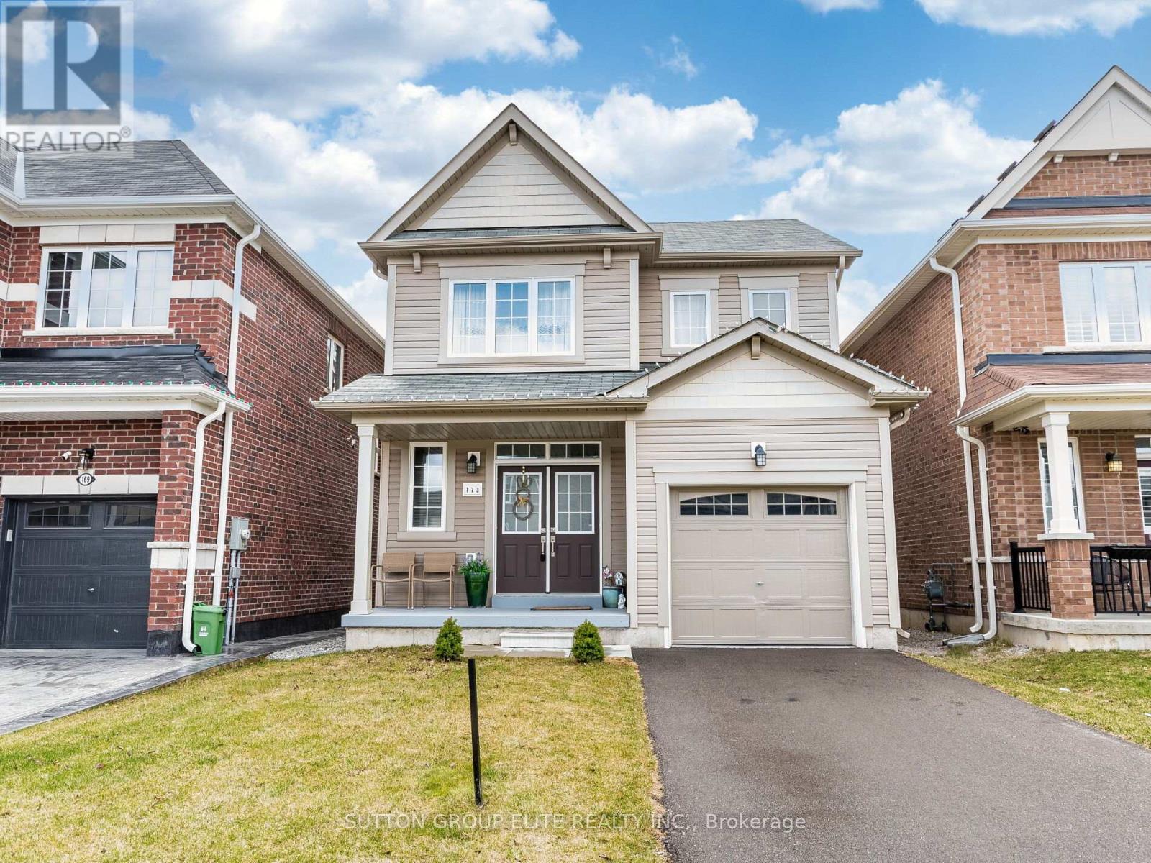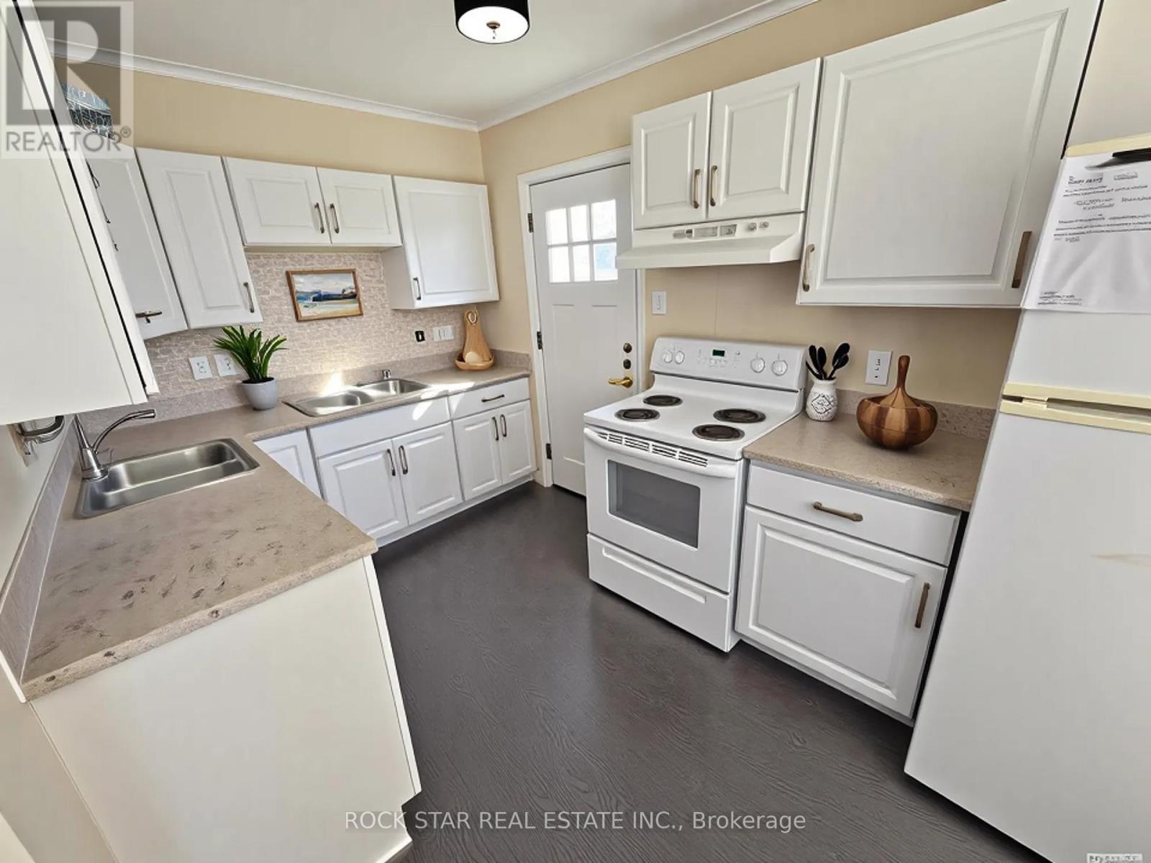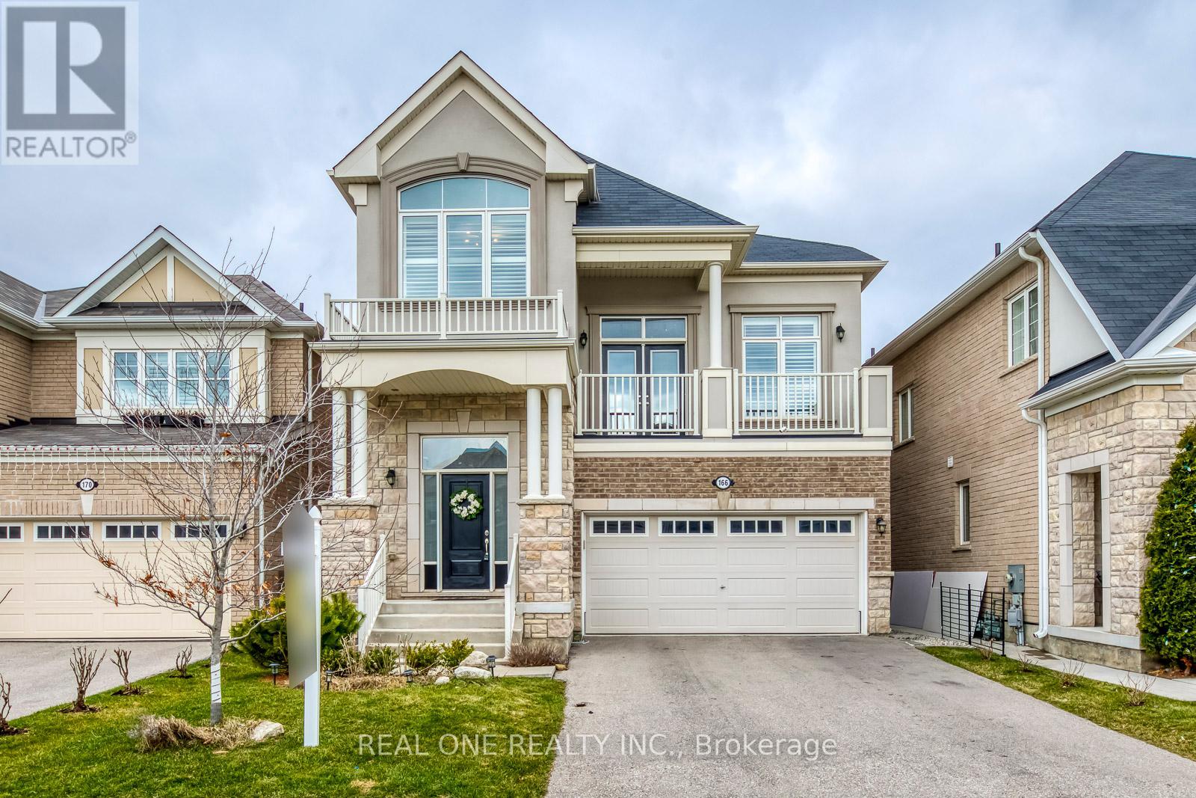1012 King Street W
Hamilton (Westdale), Ontario
The Bean Bean is situated in the Trendy Westdale neighbourhood. It is a turnkey established Restaurant and Bar known for over 30 years. It has excellent exposure, high drive by and foot traffic, and is walking distance to McMaster University/Hospital and Columbia College. Featuring 2,500 SqFt and seating for 133 patrons, it is a idly licensed bar, with 4 washrooms, and a finished basement equipped with prep and storage. The current owner, since 2020, has upgraded the kitchen with many new appliances and fixtures and updated with a fresh decor. (id:55499)
RE/MAX Escarpment Realty Inc.
7130 Poplar Dr Drive
Hamilton Township (Bewdley), Ontario
Located on a Picturesque Tree Lined street you'll find this impeccably maintained Raised Bungalow offering 2 + 2 Bedrooms and 2.5 Baths. This Home is completely turn key and rests on a level 90ft x 168ft lot. The large foyer is welcoming and offers convenient garage access & ample storage space. The main floor benefits from an open concept design and is filled with natural light. Main floor laundry & powder room. Generous sized bedrooms and a 4pc ensuite bath. Enjoy the warmth of your natural stone gas fireplace in the fully finished basement. Offering above grade windows, rec room, 2 large bedrooms & a full bathroom. The property is landscaped featuring perennial gardens & a fire pit. For the gardeners a bonus is the Greenhouse & Asparagus patch. Many updates in recent years including shingles (2016) Shed (2016) Driveway (2019) Furnace (2019) Fireplace (2021) Decks (2022) Greenhouse (2022) HWT Owned (2024) Conveniently located a short walk to Rice Lake, Marina's Restaurants, Public Boat Launch. Drilled Well with excellent water quality and 12/GPM pump rate. Septic System in good working order. Well Record, Septic Use Permit, Survey on File. 10 Min to Port Hope & 15 Min to PTBO. 401 & 407 Nearby. (id:55499)
Royal Heritage Realty Ltd.
2305 Snyders Road E
Wilmot, Ontario
Beautifully Renovated Home Minutes from The Boardwalk! Looking for space, but want to be close to the city? It doesn't get much better than this home! This 1 acre property is move-in-ready and has been fully updated with thoughtful upgrades throughout. Located just minutes from The Boardwalk, its the perfect mix of style, comfort, and convenience for your family. Enjoy outdoor living with a new 8-foot patio door leading to your private backyard oasis featuring an in-ground pool (2022), and hot tub (2021). A custom-built treehouse adds charm and fun for the kids. The exterior has been completely redone with a new roof (2022), siding/stone with foam board insulation, new soffits and eaves with leaf guards, and a new garage side door. Landscaping includes a retaining wall, levelled front yard, and tree removal for a fresh, clean look. Multiple outdoor gas lines. Need storage? There's a 24x38' Quonset building, and a 10x24' trailer body for all your storage needs. Inside, youll find a fully renovated upstairs bathroom with laundry, new flooring throughout the upper level and basement, and new baseboards and trim for a modern feel. New pot lights brighten every space, while a new fridge, stove, and dishwasher upgrade the kitchen. Water systems are top-notch with a new water heater, water softener, RO system, and new filters/pump for the well (2022). There are also new hot water lines to the exterior taps for added convenience. Additional perks include a new window in the front bedroom, main bath, and dining room, a heated garage, and a Husky slat wall system perfect for organized storage or projects. This beautifully maintained home is ideal for families looking for space, comfort, and move-in-ready easeall in a fantastic location. Dont miss it! (id:55499)
Real Broker Ontario Ltd.
Block A Plan 88 Erie Avenue N
Haldimand, Ontario
Beautiful in-fill vacant lot zoned Residential Hamlet. 8.02 feet frontage X 161 ft depth. Services of hydro, gas run by lot line. (id:55499)
RE/MAX Escarpment Realty Inc.
264 Laurentian Drive
Kitchener, Ontario
Amazing Opportunity To Lease A Gorgeous Detached Raised Bungalow Located In A Quaint Mature Neighborhood In Kitchener, This Home Offer 3 Bedroom With 1 Bedroom Finished Basement, Open Concept Living Room With Bay Window & Lot Of Natural Light, Beautiful Kitchen With S/S Appliances/Backsplash Combined W Dining Area W/O To Big Size Backyard To Entertain Guests, 3 Good Size Bedroom On Main & Finished 1 Bedroom Basement With Good Size Family Room & 3 Pc Bath, Close To Highway/Shopping/School/Park/Grocery, Old Pictures. (id:55499)
Save Max Real Estate Inc.
Save Max Elite Real Estate Inc.
173 Kinsman Drive
Hamilton (Binbrook), Ontario
Gorgeous 3 bedroom single home backing onto vast forest. Open concept layout on main level with 9' ceiling. Gleaming hardwood floors in living room and hall, very bright main level with picture window in living room and oversized sliding door in dining area leading to large deck. Very private back yard and only nature behind. Spacious kitchen with stainless steel appliances, quartz counter top and ceramic backsplash. Gleaming hardwood staircase leading to second level with 3 good size bedrooms, primary bedroom with spacious walk in closet , semi ensuite and gorgeous view from large window. Great location close to school and shopping. (id:55499)
Sutton Group Elite Realty Inc.
77 Blackfriars Street
London North (North N), Ontario
Attention investors! Excellent, turn-key, cash-flowing, licensed rental property with 2 self-contained units. The upper unit consists of the Main Floor and 2nd Floor. It includes 4 spacious bedrooms, 2 bathrooms (one 4-piece & one 3-piece), a large living room, and functional kitchen. The basement unit includes 1 bedroom, one 4-piece bathroom, a cozy living room, and large eat-in kitchen. Both units have been updated, are carpet-free, have lots of natural light, and their own private laundry. Outside, there's parking for 3 cars. Ideal location, close to parks, shopping, transit, entertainment, and Western University. Currently rented for $4,412/month inclusive of utilities. (id:55499)
Rock Star Real Estate Inc.
4233 May Avenue
Niagara Falls (210 - Downtown), Ontario
Great opportunity. Fantastic 2-storey Duplex Close to Go station. Convenient to bus terminal,restaurants, shopping, whirlpool bridge and more. Main floor unit features 2-bedroom,2- bath. Upper second floor unit features 1-bedroom with balcony full bath and kitch. Gas fireplace in family room.Basement with bath kitch and bedroom. All units have in-suit laundry. Detached double car garage. Also two driveways for ample parking. 3-hydro meters. Come and enjoy all the amenities that Niagara Falls has to offer. (id:55499)
Royal LePage State Realty
Lot 16 Kellogg Avenue
Hamilton, Ontario
Assignment Sale Brand New, Never Lived In | Full Tarion Warranty | Tentative Closing: July, 2025, Welcome to Harmony on Twenty De Sozios Latest Masterpiece Nestled at the border of Ancaster, Harmony on Twenty seamlessly blends the serenity of country living with the convenience of urban amenities. This exclusive community features modern designs, spacious lots, and a peaceful atmosphere, perfect for families looking to enjoy both comfort and nature. Property Highlights Model: Wellington Elevation A Lot Size: 40 x 109 ft (Lot 16) Living Space: Over 2,100 sq. ft. Premium Interior Features: Quartz Countertops & High-End Finishes Oak Staircase & Smooth Ceilings Throughout Carpet-Free with Hardwood Flooring on the Main Level Custom Glass Shower & Standalone Tub in the Primary En-Suite Spacious & Functional Layout: 4 Bedrooms on Upper Level 2 En-Suites + Jack & Jill Bathroom 1 Powder Room on Main Floor Kitchen-Ready with an Island Socket & Elegant Design Luxury Inclusions: Over $125,000 in Premium Extras & $84,750 in Custom Upgrades High-End Front-Load Washer & Dryer Included No Assignment Fee. Experience modern elegance in a thriving community! (id:55499)
RE/MAX Escarpment Realty Inc.
9 Palacebeach Trail
Hamilton (Stoney Creek), Ontario
Lavish High End Finishes @ this Palacebeach Trail home by the LAKE! This looks like a typical townhome from the outside, but has been upgraded with unbelievable high end finishes that will surprise and delight any homeowner. 1695SQFT +Finished Basement & Ooutdoor Patio space. Move into this sleek renovated Stoneycreek home that has 1.5 larger garage which has direct backyard access.Featuring: Exterior Pot lights and an Outdoor Sauna,Shower and Stamp Concrete Back Patio. Rough In for CentralVac.There is Google Smart technology throughout with wifi switches,lights,cameras & smoke detectors controlled by a phone/tablet. Unique upgrades Pot Filler Faucet & Custom feature walls and high end marble stone fireplace hearth.Built In Bar Area,Quartz counters upgraded hardware,porcelain tiles,engineered hardwood & vinyl flooring & potlights throughout. Upgraded Wrought iron picket stair railings. Enjoy a 2nd Floor Den Space & 3 good sized Bedrooms.The basement has extra living space a possible 4th Bedrrom/home office ,a functional laundry area with hanging rack and laundry sink & 3PC bath.**NOTE**Front Driveway to be interlocked & some upstairs flooring to be installed before closing. Walk to the Waterfront,enjoy the trails,Waterford park and Newport Yacht Club,Cherry & Fifty Point Beach. (id:55499)
Royal LePage Terrequity Realty
166 Stillwater Crescent
Hamilton (Waterdown), Ontario
5 Elite Picks! Here Are 5 Reasons To Make This Home Your Own: 1. Stunning Kitchen Boasting Modern Cabinetry, Large Centre Island/Breakfast Bar, Quartz Countertops, Classy Tile Backsplash, B/I Stainless Steel Appliances, Bonus W/I Pantry & Breakfast Area with Patio Door W/O to Deck & Backyard. 2. Beautiful Family Room with Lovely Feature Wall & Large Windows Overlooking the Backyard, Plus Open Concept Dining Room. 3. Impressive In-Between Level Great Room Boasting Cathedral Ceiling, Gas Fireplace, Large Window & Garden Door W/O to Balcony! 4. 3 Generous Bedrooms with New Hardwood Flooring ('25) on 2nd Level, with Primary Bdrm Suite Boasting Huge W/I Closet & Spacious 4pc Ensuite with Soaker Tub & Separate Shower. 5. Additional Living Space in the Finished Bsmt ('19) Featuring Spacious Open Concept Rec Room with B/I Electric Fireplace & Wet Bar, Plus Full 3pc Bath, Finished Laundry Area & Ample Storage! All This & More! 2pc Powder Room Completes the Main Level. 9' Ceilings on Main & 2nd Levels. Crown Moulding Thru Main Level. Convenient California Shutters Thru Main & 2nd Levels. Lovely Fully-Fenced Backyard with Stone Patio ('18). SE Facing Home on Quiet Street Conveniently Located in Growing Community of Waterdown with Great Access to Parks & Trails, Schools, Shopping, Restaurants & Many More Amenities! (id:55499)
Real One Realty Inc.
32 Ridgeview Crescent
Niagara-On-The-Lake (105 - St. Davids), Ontario
Nestled in the prestigious Tanbark Heights Community, this stunning luxurious bungalow, offers an unparalleled living experience. No detail has been overlooked, as it features many quality upgrades throughout. The spacious open-concept main floor is perfect for entertaining, w/ a large eat-in kitchen boasting ample cupboard space, SS appliances, quartz counters, tiled backsplash & island w/breakfast bar. The separate dining room opens up to a partially covered deck w/ natgas hookup. The inviting great room showcases a gas fireplace, creating the perfect ambiance. The Primary bedroom is complete w/ a walk-in closet & 5pc ensuite bath. Main floor laundry. The finished basement expands your living space, featuring a bedroom, versatile den, 3pc bath, family room w/ fireplace & rec room w/ a walk-out to the backyard. Easy access to schools, parks, scenic trails, wineries, major highways & amenities, this home offers the perfect balance of luxury, comfort & convenience. A definite must see! **Extras** Central vac roughed-in. (id:55499)
New Era Real Estate












