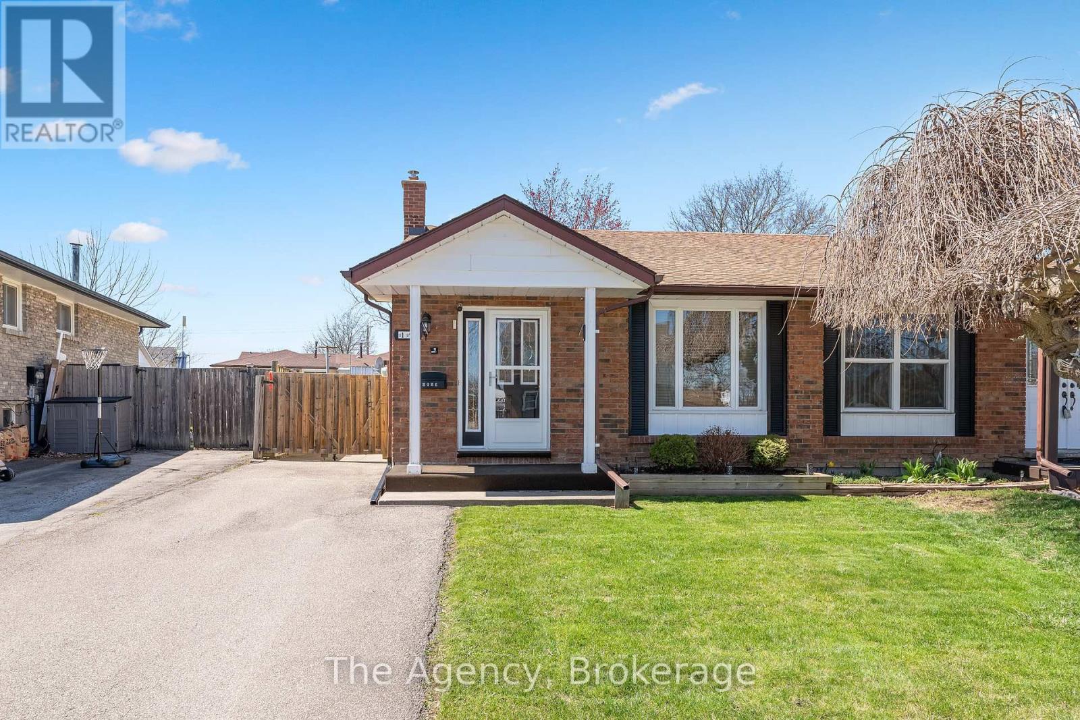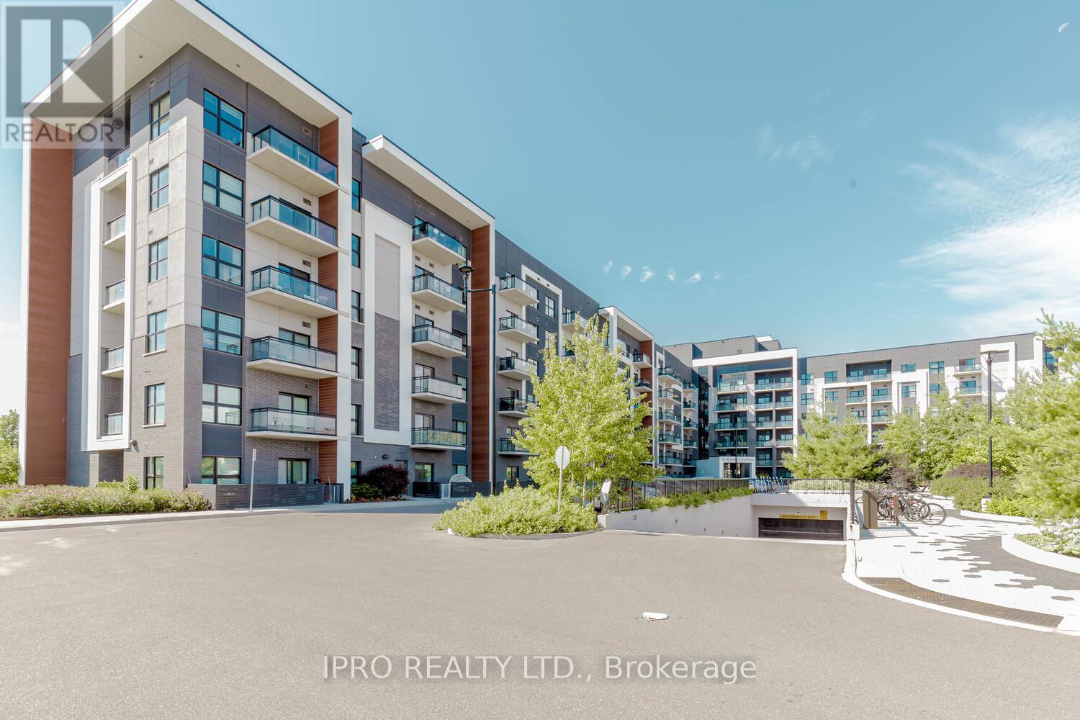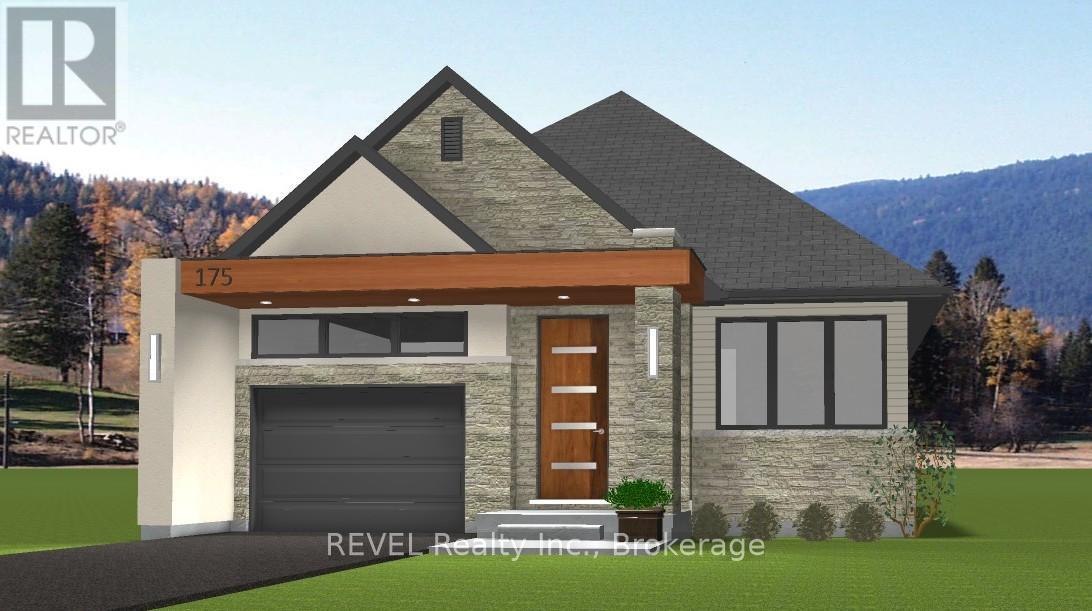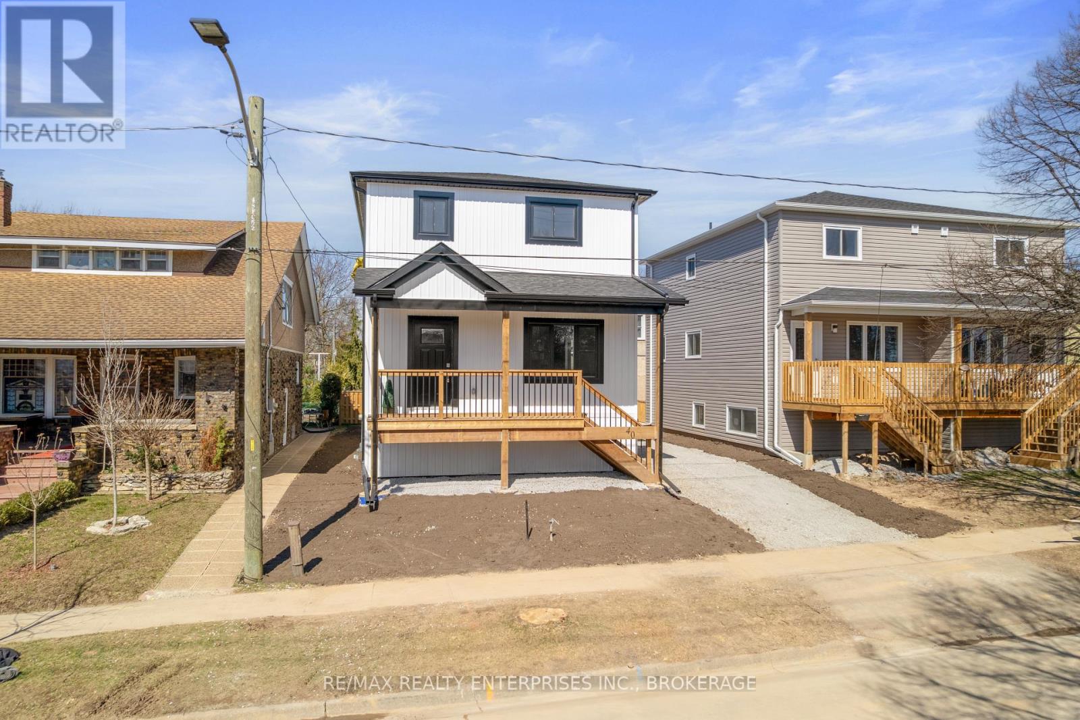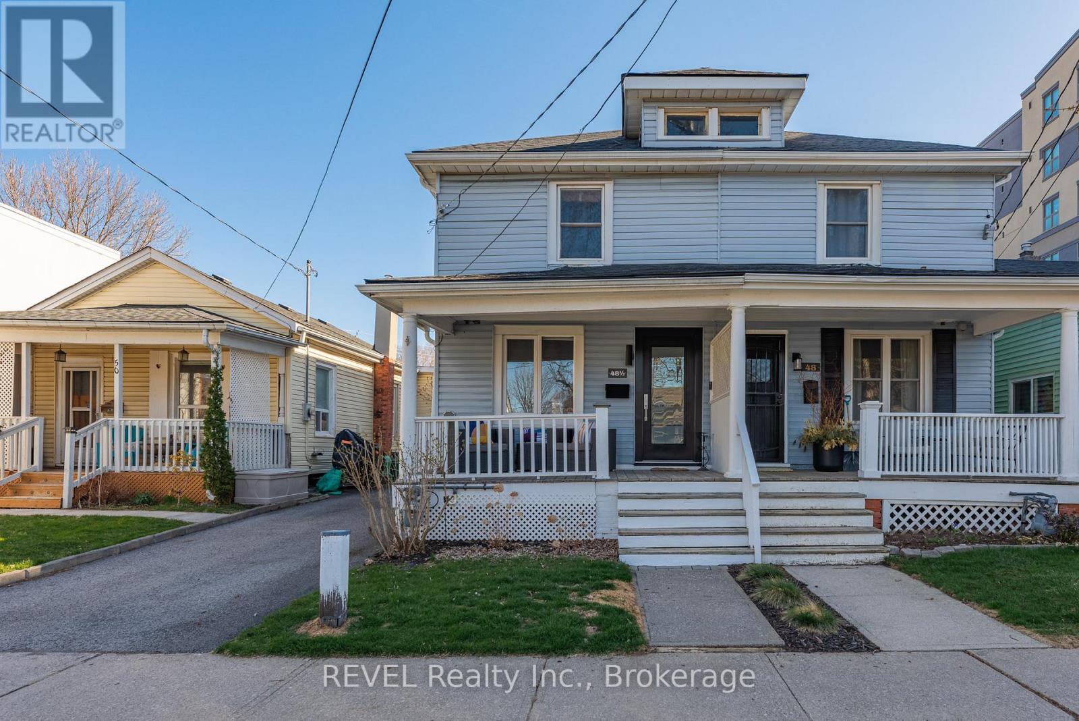19 Fairlawn Crescent
Welland (Prince Charles), Ontario
Welcome home to 19 Fairlawn Crescent! This charming and affordable semi-detached bungalow located in Central Welland is a perfect starter or ideal for those looking to downsize. Lovingly cared for and featuring, 3 bedrooms, 2 bathrooms, fully finished basement including a huge rec-room with gas fireplace and dry bar, storage, laundry and a workshop. The rear yard is fully fenced, with gardens, large patio perfect for entertaining, and an oversized shed. Located in a great school district, close to shopping, dining, churches, parks and so much more! (id:55499)
The Agency
70 - 77 Linwell Road
St. Catharines (Lakeport), Ontario
Welcome to 77 Linwell Road, unit 70! This beautiful extra large 4 bedroom above grade end unit is close to 1500 sq feet in size and is probably the largest unit in the complex. It is ideally situated in the complex (close to visitor parking) and is located in a fantastic area in the north-end of St. Catharines. It has been upgraded with modern finishes and is ready for it's next family. This gorgeous end unit features an open concept living area with premium finishes and a welcoming layout with tons of natural light. The bright kitchen offers quartz countertops, stainless steel appliances, a peninsula and ample storage. Next move into the open concept dining and living room area that features a fireplace, gorgeous floors and a walkout to the newer concrete patio and private backyard. The second floor features 4 bedrooms, tons of storage area and a large main bathroom. The large master also has a 2 piece ensuite. The basement is the perfect space to relax and make memories with family. It features 9 foot ceilings, new windows, plenty of storage and a dedicated laundry area. This unit comes with a dedicated parking space right outside your front door and there is availability for additional spots close by. The $390.00 maintenance fee includes high speed internet, Cogeco cable, water, snow removal, lawn maintenance and exterior/roof maintenance. This gorgeous home is within walking distance to Port Dalhousie & beautiful Jaycee Gardens Park, Bill Burgoyne Arena and only a 2 minute drive to the QEW. This home will not last long, book your showing today! Pets are permitted. Open houses this Saturday, April 12th, from 12pm to 4pm and this Sunday, April 13th, from 1pm to 4pm.Come take a look as this home is priced to sell! (id:55499)
Coldwell Banker Momentum Realty
308 - 102 Grovewood Common
Oakville (Go Glenorchy), Ontario
This Stunning 1+1 Suite Is Nestled In The Heart Of Oakville, Offering The Perfect Blend Of Luxury And Convenience. Located Just Steps From The Vibrant Uptown Core, You'll Have Easy Access To Shopping, Grocery Stores, And A Variety Of Restaurants. 9 Feet Ceilings, No Carpet, And Neutral Paint Tones. The Versatile Den Is Ideal For Use As A Home Office, Study, Or Even A Private Yoga Room. The Cozy Living/Dining Room Leads Out To A Spacious Balcony, Where You Can Enjoy Peaceful Evenings Outdoors. This Unit Comes With One Owned Parking Spot And A Storage Locker. **EXTRAS** All Appliances: Stove, Fridge, Dishwasher, Microwave, Washer/Dryer. Window Coverings. Parking & Locker Included. Amenities: Party Room, Gym, Lobby, Visitor Parking. Utilities Not Included. (id:55499)
Royal LePage Real Estate Services Success Team
318 - 128 Grovewood Common
Oakville (Go Glenorchy), Ontario
Offering unobstructed view Condo located in the heart of Oakville. Open Concept, Filled with sunshine, Gleaming flooring, Upgraded Kitchen & Bathroom, Amenities, Locker Owned, One Parking. Upon Entering, You Are Greeted By An Open Concept Foyer Seamlessly Connecting The Living, Dining & Kitchen Areas. Large Windows Allow Natural Light to Flood The Space, Creating A Bright &Inviting Atmosphere. Adjacent to The Living Space is a Well-Designed Kitchen with S/S Appliances, Quartz Counter & Breakfast Bar. The Bedroom with Floor To Ceiling Window Offers a Pleasant View of the Surroundings. The Bathroom Exudes Modern Elegance, W/In Shower. Your Private Balcony, Provides a Perfect Spot To Unwind. With its Prime Location, Contemporary Design &Thoughtful Layout, This One-Bedroom Condo Apartment Offers a Delightful Urban Oasis for Those Seeking a Modern & Convenient Lifestyle. **EXTRAS** All Existing Light Fixtures, Existing Window Coverings, Existing Appliances. Residents Can Take Advantage of Building Amenities Such As a Fitness Center & Communal Spaces/Party Room Enhancing Overall Living Experience. (id:55499)
Ipro Realty Ltd.
325 Main Street
St. Catharines (Martindale Pond), Ontario
This impeccably maintained back split is located in the highly sought after after with close proximity to the beach, shopping, transit, and quick highway access. As soon as you step in the foyer pride of ownership is evident. The main floor offers hardwood floors throughout the living room , dining area and recently professionally renovated kitchen with high end appliances. The upper level offers two large bedrooms that can easily be converted to 3 by inserting an interior wall and a beautifully updated bath. The lower level has also been recently renovated with neutral tones. This cozy area has a wood burning fireplace , bar and a walk up to the exterior yard. The lower area provides a nice den area currently used for storage, workshop and finished laundry area. The garden oasis is nicely landscaped , fully fenced and provides an inground pool. This home is sure to please the most discerning buyerInclusions:Fridge, Stove, dishwasher, washer , dryer,, all window covering (id:55499)
Coldwell Banker Momentum Realty
218 Wellandvale Drive
Welland (N. Welland), Ontario
Introducing an exciting opportunity to own a brand new bungalow to be built in one of Wellands most sought-after neighbourhoods by Cairnwood Homes. Nestled on Wellandvale Drive and surrounded by beautiful newly built homes, this property offers the perfect blend of modern living and convenience. Located just minutes from the Seaway Mall, Niagara College, and the charming town of Fonthill, this is an ideal setting for families, professionals, or retirees alike. Enjoy the comfort of a thoughtfully designed bungalow while being able to make it your own. There are multiple lots and home styles available to suit your needs. Don't miss your chance to build your dream home in this prime location! (id:55499)
Revel Realty Inc.
40 Mcmaster Avenue
Welland (Welland Downtown), Ontario
This beautifully renovated 3-bedroom, 2-bathroom (1 full & 1 Half) home has been rebuilt from the studs up, offering a perfect blend of modern elegance and everyday comfort. With everything brand-new from the wiring, plumbing, and HVAC to the roof, windows, and stylish interior finishes this home is move-in ready and designed to impress. Step inside to an inviting open-concept main floor with soaring 9-foot ceilings and luxury vinyl flooring throughout, creating a bright and spacious atmosphere. The sleek, modern kitchen boasts quartz countertops, stainless steel appliances, and custom cabinetry, making it a dream for home chefs and entertainers alike. The primary suite offers a peaceful retreat, complete with a large walk-in closet. Two additional bedrooms, a second full 5-piece bathroom and Laundry complete the second level, which features 8-foot ceilings for a comfortable, airy feel. The 9-foot-high unfinished basement with separate entrance presents endless possibilities! Whether you're envisioning a legal suite for rental income, a cozy in-law suite, or extra living space, this blank canvas is ready for your creativity. Located in a desirable neighbourhood close to schools, parks, and amenities, situated just steps from the Welland River and the Recreational Canal, enjoy scenic walking trails and outdoor activities right at your doorstep. Plus, you're just minutes from Highway 406, Walmart, Canadian Tire, and other major amenities. This exceptional home offers quality craftsmanship and thoughtful upgrades throughout. (id:55499)
RE/MAX Realty Enterprises Inc.
13 Francesco Crescent
St. Catharines (Rykert/vansickle), Ontario
Welcome to your dream home in the heart of St. Catharines. This stunning 2100 sq ft bungalow combines elegance and comfort, offering an array of top-of-the-line finishes, ensuring superior quality and style. Step inside to discover a spacious open-concept layout with 10-foot ceilings and custom 8-foot interior doors that exude sophistication. The chef-inspired kitchen is perfect for culinary adventures, complete with beautiful quartz countertops throughout, a huge center island, high-end fixtures, matching stainless steel appliances, coffee bar and large pantry. The large living/family area is ideal for relaxing or entertaining guests featuring a custom mantel with gas fireplace. Retreat to the luxurious primary suite, which boasts a large walk-in closet and a 5-piece spa-like ensuite. Two additional bedrooms, a 4-piece bath, a spacious laundry room, and a front foyer with interior access to an oversized two-car garage complete the main level. High ceilings, pot lights, wide hallways, wide plank hardwood flooring, character millwork, and custom detailing enhance the elegance of the home. Venture outside to your private oasis on a beautifully landscaped pie-shaped lot. Relax in the hot tub or gather around the outdoor fireplace under the covered patio, ideal for year-round enjoyment. The potential doesn't stop there! The expansive basement offers an additional 2000 sq ft of space, ready for you to customize and create the ultimate recreation area, home gym, or additional living quarters, roughed-in for an additional bath and wet bar. EXTRAS: Ceiling speakers throughout, full inground sprinkler system, 3-ft soffits, fully insulated interior walls, 12-foot foyer ceilings, owned on-demand hot water heater and more. Offering easy access to the QEW and HWY 406, just minutes to Port Dalhousie, Wine Country, great restaurants, schools and the beaches of Lake Ontario. Don't miss the opportunity to own this exceptional property in a prime location. (id:55499)
RE/MAX Niagara Realty Ltd
11 - 10 Sassafras Row
Fort Erie (Ridgeway), Ontario
This executive 3 bedroom/3 bathroom bungalow townhome built less than five years ago offers over 2,300sqft of beautifully finished living space. This home showcases the highest quality craftsmanship and finishes throughout. A spacious interlock driveway provides parking for two vehicles plus an additional two in the attached garage. Stepping inside to find a versatile front den or bedroom, perfect for guests or a home office. A 3-piece bathroom with quartz countertops follows down the hall leading to an open-concept living space with soaring 16-ft ceilings that create an airy grand atmosphere. The kitchen is a showstopper featuring custom double-stacked cabinetry, quartz countertops, gas stove with custom hood vent, tile backsplash, under-cabinet lighting and stainless steel appliances. The impressive ceiling height continues into the living room where a custom floor to ceiling gas fireplace adds warmth and elegance. French doors open to a covered patio ideal for entertaining or relaxing outdoors. The main level also includes an oversized primary bedroom with walk-in closet, luxurious 4-piece ensuite with a custom tiled shower, accessible tub and quartz finishes. A dedicated laundry room completes the main floors layout. Downstairs you will find the finished lower level that includes a large rec room, third bedroom with walk-in closet and a 3-piece bathroom. An additional 700sqft of unfinished space offers excellent storage or future customization potential. Ideally located just minutes from the heart of Ridgeway where you'll enjoy boutique shops, local restaurants, scenic trails, golf courses and the beautiful Lake Erie shoreline. Whether you're grabbing coffee in town, spending the day at the beach or enjoying a round of golf, everything you need is near by. Experience easy low maintenance living at this sought after community today. (id:55499)
RE/MAX Hendriks Team Realty
43 - 6705 Cropp Street
Niagara Falls (Morrison), Ontario
FULLY FURNISHED 2 + 1 bedroom, 1.5-bathroom end-unit townhome located in the highly sought-after North Niagara Falls community. Bright and spacious, this home offers an open-concept main floor with 9-foot ceilings, vinyl plank flooring, and large windows that bring in plenty of natural light. The upgraded kitchen features quartz countertops, a large island, modern cabinetry, and brand-new stainless steel appliances.Upstairs, youll find two generously sized bedrooms with ample closet space, a full bathroom, and convenient bedroom-level laundry. A spacious den on the upper level is perfect for a home office or guest bedroom. The highlight of this home is the private 324 sq. ft. U-shaped roof-top terrace with panoramic views and privacy walls perfect for relaxing or entertaining.Located within walking distance to shopping, restaurants, parks, and schools, with quick access to the QEW. Includes one parking space. Tenants are responsible for all utilities and hot water heater rental. No pets, no smoking. (id:55499)
Revel Realty Inc.
48 1/2 Wellington Street
St. Catharines (Downtown), Ontario
Smack dab in the heart of downtown St. Catharines, this home is all about location and lifestyle. Whether you're heading to festivals in Montebello Park, strolling to the Farmer's Market, or hosting friends for a backyard gathering, this is the perfect home to enjoy the ease of everything downtown has to offer. Built in 1911, this two storey character home offers 3 bedrooms, 1 full bathroom, main floor laundry and an expansive kitchen. Step through the new modern front door (2021) into the sunny hallway entrance. The original charm is apparent throughout the main floor with original wood trim and wooden pocket doors in the living room. The formal dining room opens to the large kitchen and creates the perfect space for cooking & entertaining. Main floor laundry offers convenience with newer side-by-side front loading washer and dryer (2019). Head upstairs to find 3 bedrooms; all with large closets, and a full bathroom with original 1913 claw foot bathtub, and original hardwood floors throughout. The rear yard has been beautifully landscaped with multiple gardens and raised beds for your veggie garden, new deck (2020), newer patio and an abundance of space for hosting. Fully fenced for kids and/or dogs. Large shed offers storage for all of the things. Other upgrades include new roof (2022), new hardwood & tile throughout main floor (2021), new lighting and dining room ceiling. (id:55499)
Revel Realty Inc.
7 Mcdougall Drive
Thorold (Confederation Heights), Ontario
Welcome to 7 McDougall Drive a warm and inviting 6-bed backsplit in Thorold's sought-after Confederation Heights. Featuring a separate side entrance, it offers great potential for an in-law suite or rental. Just 6 minutes from Brock University, with easy highway access and all major amenities within 5 minutes, this home is perfect for families, first-time buyers, or investors seeking strong positive cash flow and long-term value. This is a property that truly delivers on all fronts. (id:55499)
Cosmopolitan Realty

