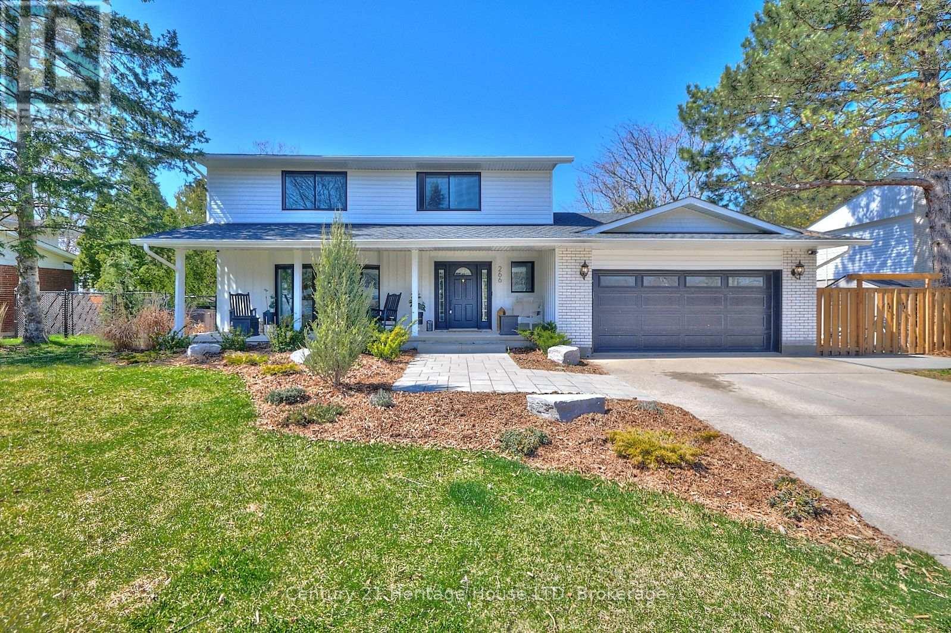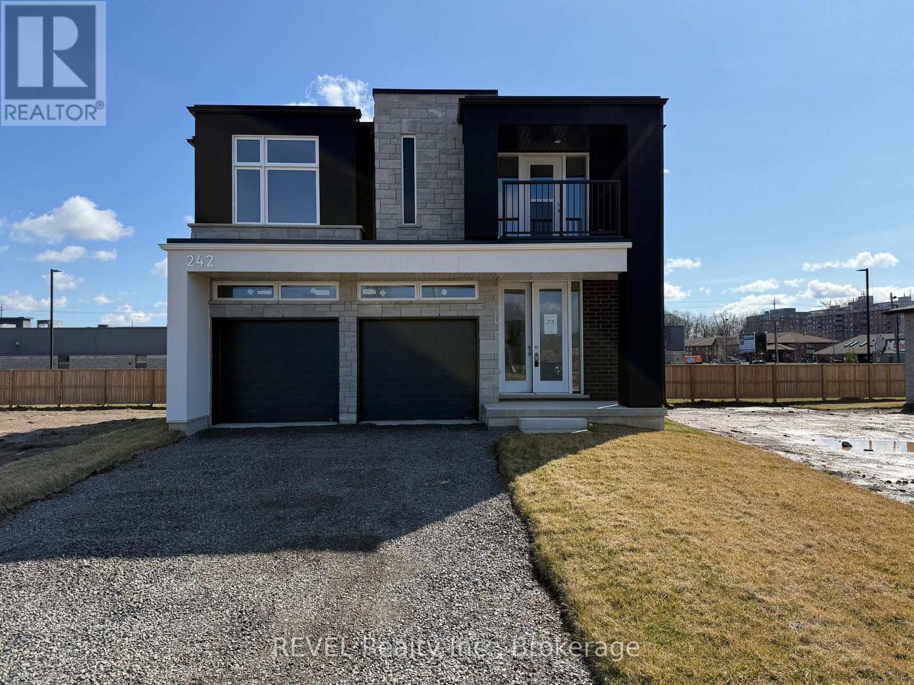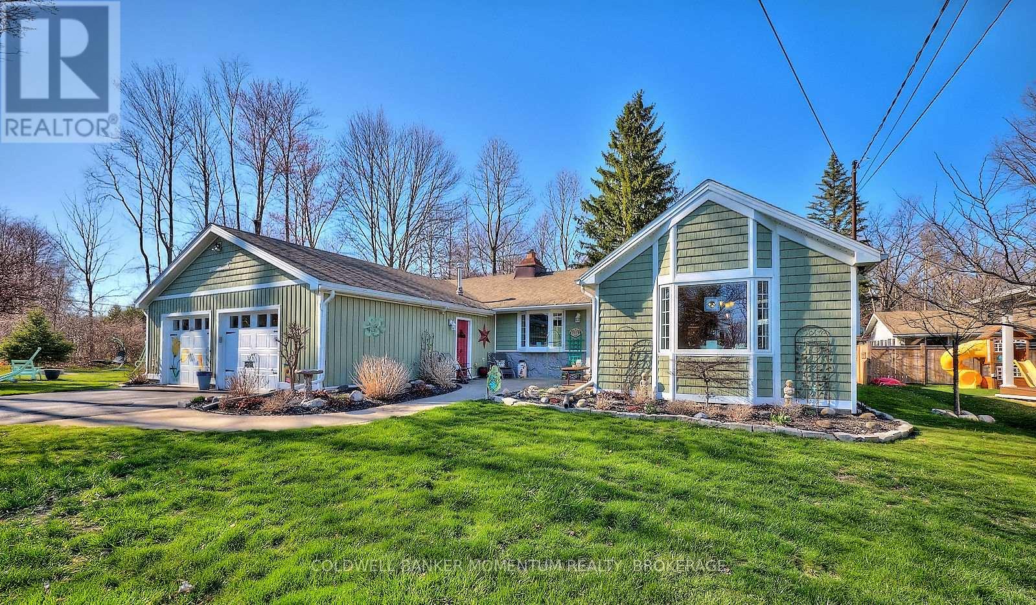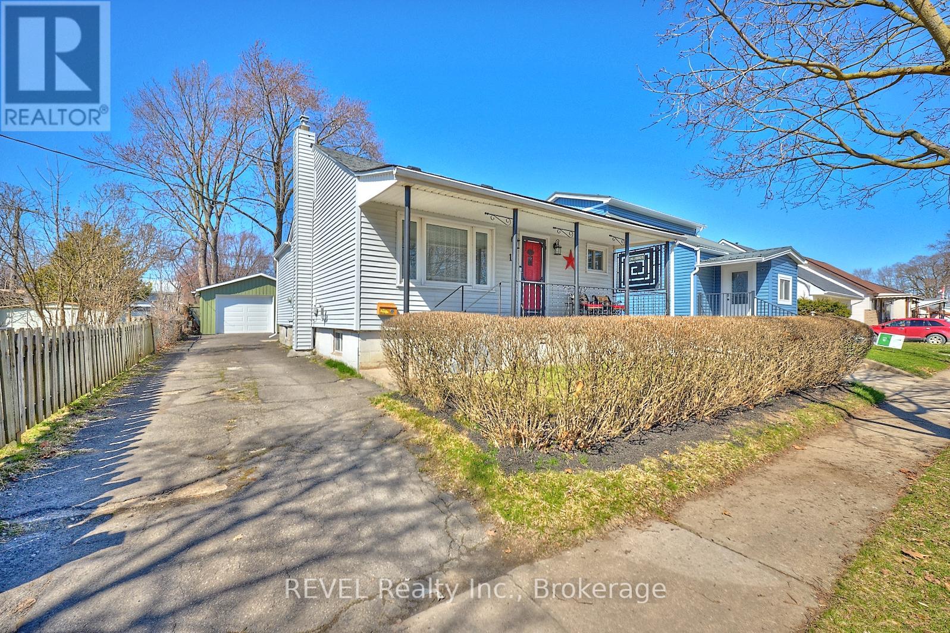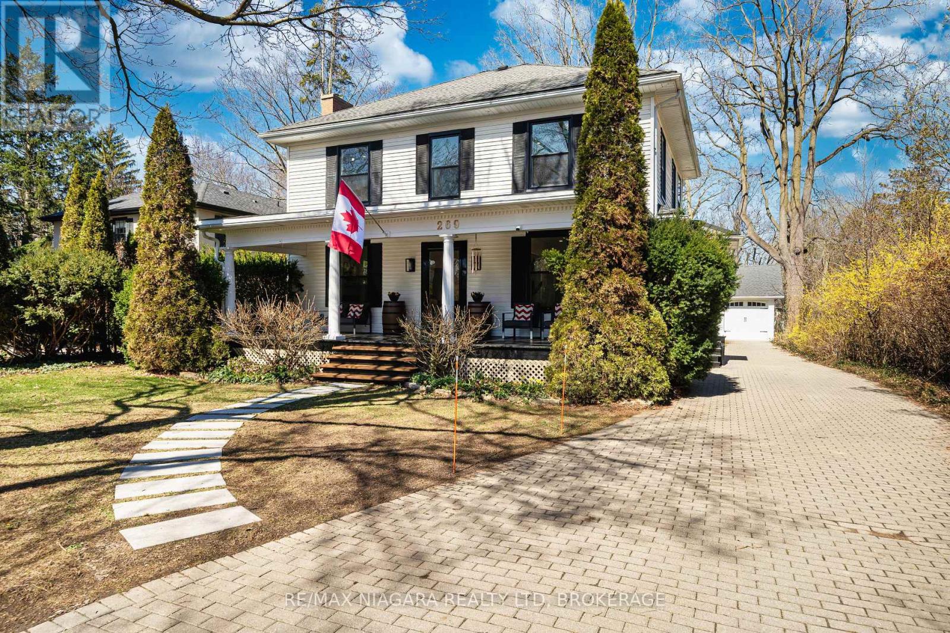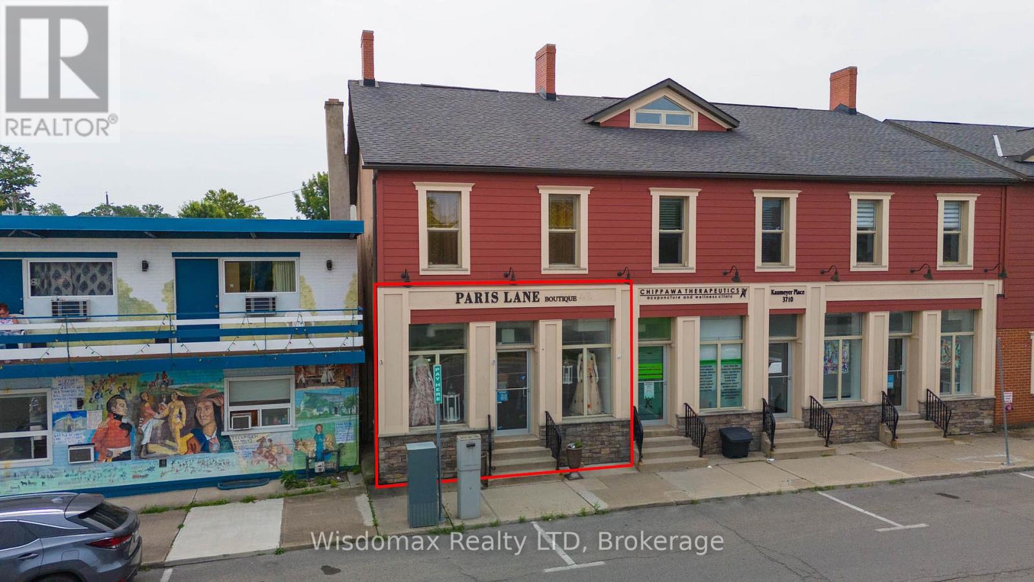Unit #2 - 3600 Garrison Road
Fort Erie (Bertie Ridge), Ontario
COMMERCIAL RETAIL SPACE ON HIGH-TRAFFIC HWY#3. Available for immediate lease, this charming and versatile commercial retail space offers a blend of rustic character and modern functionality. Featuring just under 1,400 sq. ft. of open-concept layout with high vaulted ceilings, wood beam accents, and natural light streaming through multiple windows, the space exudes warmth and openness. The unit includes a well-equipped kitchenette with wood cabinetry, a full washroom with shower, a spacious upper loft area, and a large main room with brand new wood-style flooring throughout. The building shares a 1.3-acre lot with excellent visibility along Garrison Road, offering convenient access and ample outdoor space. This unit is zoned A-313 and is move-in ready for a wide range of business types. (id:55499)
RE/MAX Niagara Realty Ltd
266 Riverview Boulevard
St. Catharines (Glendale/glenridge), Ontario
Stunning 4+1 Bedroom home on a Ravine lot on one of the most prestigious streets in St. Catharines backing onto 12 Mile Creek. The spectacular treed/wooded ravine offers frequent views of wildlife such as deer and turkeys! You'll fall in love with the stunning backyard oasis featuring a custom 20 x 40 inground pool built in 2022 with professional landscaping including an oversized two-tiered interlock patio - truly an entertainer's dream. In addition to the patio, enjoy summer days in the indoor/outdoor sunroom, all overlooking the treed ravine and 12 Mile Creek. Direct access to biking and walking trails through your own backyard. The immaculate home features a spacious living room with large bow window, formal dining room, an eat in kitchen with white cabinetry and black accents, stainless steel appliances, and patio doors overlooking the backyard. The main floor family room with gas fireplace, skylights, and oversized patio door with gorgeous views of the pool is perfect for any large family. The second level offers 4 oversized bedrooms with hardwood floors and updated bathrooms. The primary suite features a custom built in storage system and fully updated ensuite. A separate entrance from the garage leads to the fully finished lower level with in-law capability featuring a rec room, kitchenette, 3pc bathroom, an additional bedroom, laundry and additional storage space with workshop area. Located near all amenities including Brock U, major shopping, restaurants, highway access, biking and walking trails and more. Other features/updates include hardwood flooring, sprinkler system, A/C (2020), Roof shingles, siding & windows in approx 2020, epoxy floors in garage (2021), pool and outdoor landscaping (2022). (id:55499)
Century 21 Heritage House Ltd
242 Wellandvale Drive
Welland (N. Welland), Ontario
Welcome to 242 Wellandvale Drive. This beautiful brand new home, built by Cairnwood Homes is conveniently located in North Welland. Offering 5 spacious bedrooms and 4.5 bathrooms above grade, plus a fully finished basement with a separate entrance, 2 additional bedrooms and 1 more bathroom. This home is perfect for large families or multi-generational living. Designed with sleek and contemporary finishes, the open-concept layout is bright and inviting, making it ideal for entertaining. Conveniently located close to the highway, Seaway Mall, grocery stores, and just minutes from Fonthill, this is a rare opportunity to own a brand new home in a fantastic neighbourhood. . Don't miss out, schedule your private tour today! (id:55499)
Revel Realty Inc.
6 Countryside Drive
St. Catharines (Grapeview), Ontario
Welcome to this executive custom built home in the highly desirable Martindale Heights neighbourhood, located directly off Breckenridge Boulevard. With five bedrooms and four bathrooms this spacious residence is perfect for families seeking quality comfort and convenience. Step into the foyer and be welcomed by the attractive staircase with wrought iron railings. The formal living room features soaring cathedral ceilings with an open view to the second level above, an impressive space for entertaining. The main floor is finished with beautiful hardwood and tile flooring throughout. A formal dining room flows into the well appointed kitchen which overlooks the backyard. Just beyond, the family room includes a gas fireplace and custom built-in cabinetry creating an inviting atmosphere. On this level you will also find a two piece bath and main floor laundry. Upstairs, a spacious landing leads to four of the five bedrooms and two full bathrooms. The oversized primary suite offers a large walk-in closet and en-suite with double vanity sinks, walk-in shower, and soaker tub. The additional three bedrooms are generously sized each having a walk in/double closet. A four-piece main bathroom completes this level. The fully finished lower level has a large open concept rec-room with a second gas fireplace (currently being used as a workout area) You'll also find a fifth bedroom, fourth full bathroom and a private office. Step outside to enjoy sun all day with full southern exposure. Ideal for lounging by the in-ground pool during warm summer days. Recent updates include a new furnace (2025), newer pool liner and newer central air. Located within walking distance to top-rated schools and a short drive to restaurants, golf courses, wineries, hospital, and so much more. Make 6 Countryside Drive your forever home today! (id:55499)
RE/MAX Hendriks Team Realty
Upper - 7711 Dockweed Drive
Niagara Falls (Brown), Ontario
Three-bedroom, 2-story townhouse in a great family-friendly neighbourhood in the Falls, freshly painted and fully renovated, with a single-car garage and an open-concept eat-in kitchen/breakfast space with patio doors. Ideal Location: Close to Schools, Parks, Shopping, Banks, Entertainment, and More. Minutes to the highway. Minutes to all that Niagara Falls has to offer. (id:55499)
Revel Realty Inc.
3270 Bethune Avenue
Fort Erie (Ridgeway), Ontario
Pride of ownership shines thru in this tastefully updated two bedroom bungalow. As you arrive you will immediately be delighted with the well maintained landscaping that welcomes you to the front patio area where you can just sit back with your morning coffee and enjoy the tranquility. The house warmly embraces you with a feeling of serenity that you are HOME. The kitchen has newer Ikea cabinets that carry up to the ceiling and are completed with crown molding. White double farmer sink set in quartz counter tops complements the cabinets and the breakfast Island adds extra workspace. Lovely sunny dining area complete with a bay window rounds out the kitchen area. The living room is accented with a rock faced gas fireplace and lots of light. The main areas have gleaming dark engineered hardwood flooring. Two spacious bedrooms share a fully updated bathroom and the second bathroom is complete with a tiled walk in shower. Off of the kitchen there is a well organized laundry room with stackable washer/dryer and custom built in storage units for your pantry needs leads out to the back decks. The wow factor will be immediate as you step out into your own private oasis complete with covered hot tub porch and large dining deck. A great entertaining area or just a wonderful space to relax in, soak in the hot tub or just kick back and read a good book. For your convenience there is also a hot and cold running shower, natural gas BBQ hookup and the gardens have a professional installed irrigation system. For your outside storage needs there are two good sized newer sheds. Last but not least is the double attached garage, fully insulated, heated and complete with storage shelves, built in sink, bar fridge, desk and attic. Call today for your private viewing. (id:55499)
Coldwell Banker Momentum Realty
12 Exeter Avenue
Welland (Lincoln/crowland), Ontario
Introducing 12 Exeter Avenue, a charming 3 bedroom bungalow in an ideal location- close to numerous amenities, schools and playgrounds! This home combines comfort and functionality with a spacious kitchen boasting ample storage and a functional layout, great for hosting friends or preparing everyday meals. The finished music room in the basement is an added gem, the perfect sanctuary for musicians, or it could be used as a family room for extra living space. A spacious garage with its own hydro meter provides great potential for a handyperson or extra storage needs. Step outside to the private, fenced backyard, where you can entertain guests with ease. A roll-out awning provides shade on sunny days, and the generously sized patio is perfect for barbecues, outdoor dining, or simply relaxing. This adorable bungalow offers a wonderful balance of space, privacy, and practicality. Don't miss out on this property! (id:55499)
Revel Realty Inc.
269 King Street
Niagara-On-The-Lake (Town), Ontario
Historic Charm Meets Modern LivingWelcome to 269 King Street, a beautifully preserved century home in the heart of Niagara-on-the-Lake, thoughtfully upgraded to meet the needs of todays homeowners. While the original layout and structure remain intact, the current owners have refreshed the entire space with new walls, new flooring, and updated finishesbringing modern comfort into a timeless setting.Major upgrades include new windows (2024) and a brand-new furnace and A/C system (2024), offering both energy efficiency and year-round comfort.Inside, youll find a seamless blend of old and new: a cozy gas fireplace, bright, updated living spaces, and finishes that respect the homes historic character.Start your day on the spacious front porch, ideal for coffee or casual outdoor dining. The formal dining room offers a welcoming space for entertaining, while the kitchenwith rustic barn beams and in-floor heatingopens to a private backyard and patio, perfect for summer gatherings.Upstairs are four comfortable bedrooms, and a renovated bathroom with clean, modern touches.Outside, enjoy unbeatable walkabilityjust steps to Balzacs Coffee, boutique shops, fine restaurants, Shaw Festival theatres, and Canadas oldest golf course.If youve been dreaming of a home that blends heritage charm with modern upgrades, in one of Canadas most picturesque towns, this one offers the perfect balance.Come and experience timeless Niagara livingwith a fresh new feel.** See attached as the property feature sheet** (id:55499)
RE/MAX Niagara Realty Ltd
210 Lakeshore Road
St. Catharines (Vine/linwell), Ontario
Location, Lifestyle, and Lakeshore Living!Welcome to 210 Lakeshore Road a sun-filled 3-bedroom, 1-bathroom main-level lease in the heart of the North End, one of St. Catharine's most sought-after neighbourhoods. Perfectly positioned just minutes from Port Dalhousie, the shores of Lake Ontario, and surrounded by top-ranked schools, this home delivers the ultimate Niagara lifestyle. Step inside this charming bungalow and discover an inviting layout with a spacious living room, bright eat-in kitchen, and three comfortable bedrooms, all situated on the main floor. Enjoy exclusive access to the private backyard ideal for relaxing, entertaining, or just enjoying those Lake Ontario breezes. This lease includes 2 parking spaces, shared laundry access, and central air conditioning to keep things cool and comfortable year-round. You're just steps from parks, walking trails, grocery stores, and easy QEW access, making commutes a breeze. Please note: This lease is for the upper level only. Tenant to pay 70% of utilities. Whether you're a professional couple, a small family, or anyone looking to live in one of the most convenient and scenic spots in the city is the one. Don't miss your chance to live near the lake in a location that truly has it all! (id:55499)
Exp Realty
6 Muirfield Trail
Welland (Hwy 406/welland), Ontario
Welcome to 6 Muirfield Trail in Wellands prestigious adult lifestyle community, The Highlands at Hunters Pointe.This exceptional custom-built bungalow by award-winning Luchetta Homes was the original model home, showcasing premium finishes, thoughtful upgrades, and a southwest-facing corner lot with peaceful pond views. Boasting over 2,700 sq ft of finished living space, the main level offers an open-concept design with vaulted ceilings, hardwood floors, and a gas fireplace in the great room. The kitchen features granite countertops, ample cabinetry, and a generous eat-in area with walkout to a raised deck perfect for entertaining or relaxing in nature. A formal dining room with coffered ceiling adds classic elegance.The spacious primary suite includes dual closets, a luxurious ensuite with jetted tub and walk-in shower, and direct deck access. A second bedroom, 4-piece bath, and a laundry/mudroom with inside access to the finished double garage complete the main floor.The bright walkout basement adds incredible flexibility, with a large family room with fireplace, oversized bedroom, 3-piece bath, office nook, full-size windows, and garden doors leading to a lower patio ideal for a private in-law or caregiver suite. A cedar closet, cold room, rough-in for a second kitchen (appliances included), and tons of storage round out the lower level. Professionally landscaped with a stamped concrete driveway and walkways, in-ground irrigation system, two patios, and deck access from both the kitchen and primary bedroom. Enjoy maintenance-free living with snow removal and lawn care included. Residents have exclusive access to The Highlands Clubhouse with saltwater pool, fitness centre, tennis/pickleball courts, and more.This one-of-a-kind home is just steps from a large commuter carpool lot, one minute to Hwy 406 with direct access to the QEW, and minutes to shopping, golf, wine country, and healthcare.Luxury, comfort, and convenience all in one perfect package. (id:55499)
Royal LePage NRC Realty
4 - 3710 Main Street
Niagara Falls (Chippawa), Ontario
Prime Opportunity Awaits! Nestled in a high-visibility, bustling commercial area, this exceptional condo unit is a gem waiting to be discovered. Known as " VALENTINA NAILS & LASHES " the vibrant space is poised for new beginnings as the current business requires a larger space. Spanning 900 square feet of contemporary allure, this open-concept haven boasts a versatile layout featuring a convenient 2-piece washroom and an expansive office complemented by basement storage. Recently revitalized with fresh paint, updated lighting, and flooring, every corner exudes modern charm and endless potential. Whether you envision a chic pharmacy, cozy coffee shop, innovative mortgage company, Massage or Nail Salon or stylish hair salon, the canvas is yours to paint with boundless creativity. Seize this chance to redefine possibilities in this dynamic space where dreams meet reality. Don't miss out on this prime commercial opportunity at 3710 Main Street, Niagara Falls. Contact the listing brokerage today to schedule a viewing and explore the endless possibilities this space has to offer. (id:55499)
Wisdomax Realty Ltd
537 King Street
Welland (Lincoln/crowland), Ontario
Welcome to this charming 3-bedroom, 2-bathroom two-storey home that offers the perfect blend of comfort and convenience. Ideally located just steps from parks, schools, and all essential amenities, this property is perfect for everyone. Inside, you'll find a spacious and functional layout, with a bright living area, generous bedrooms, and tasteful finishes throughout. Enjoy your morning coffee on the front porch or unwind in the private backyard. A well-maintained home in a good neighborhood. Don't miss your chance to make it yours! (id:55499)
RE/MAX Hendriks Team Realty


