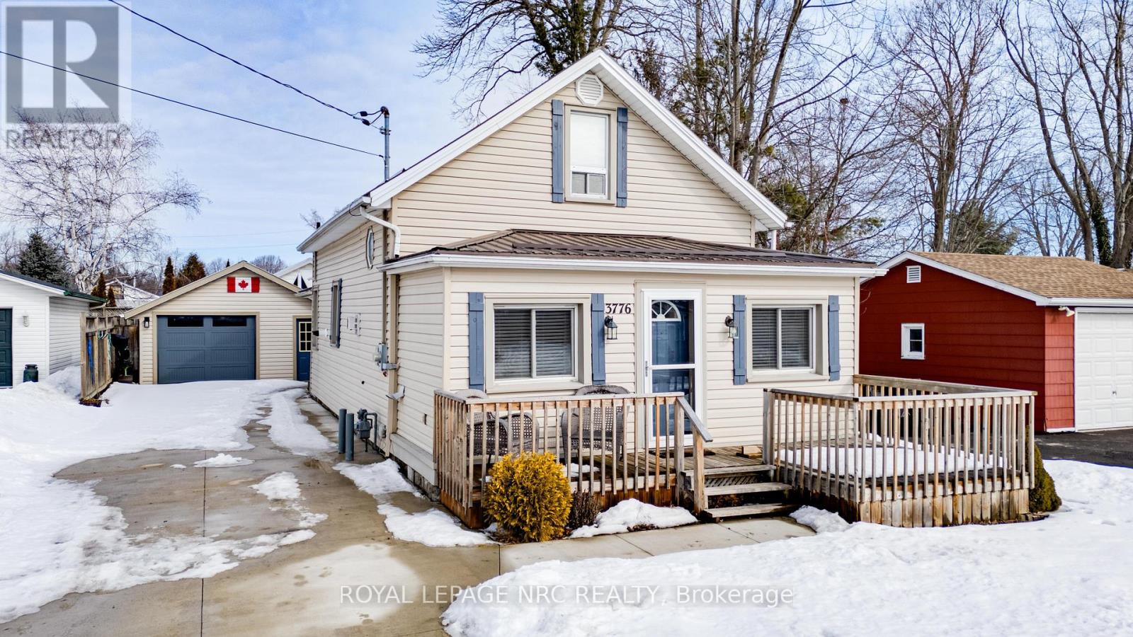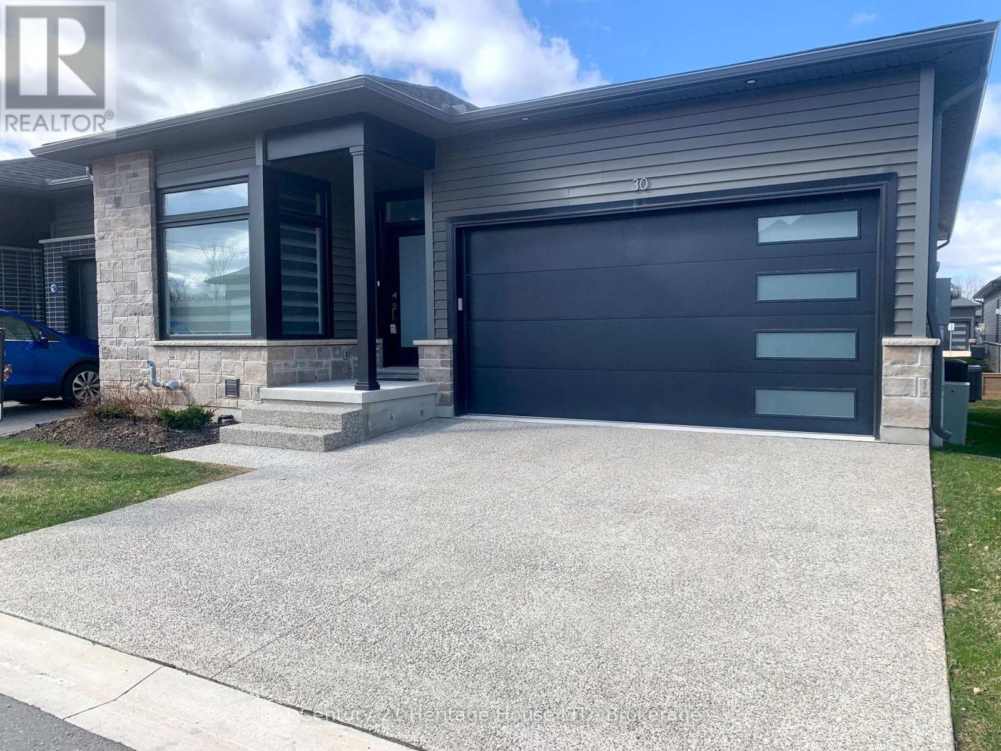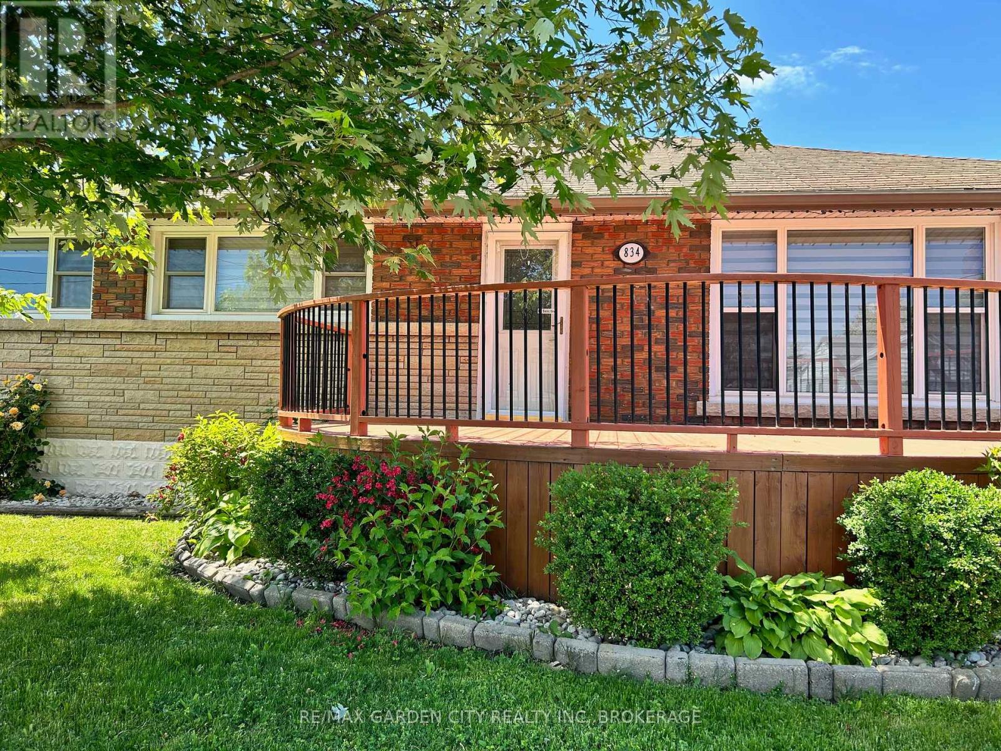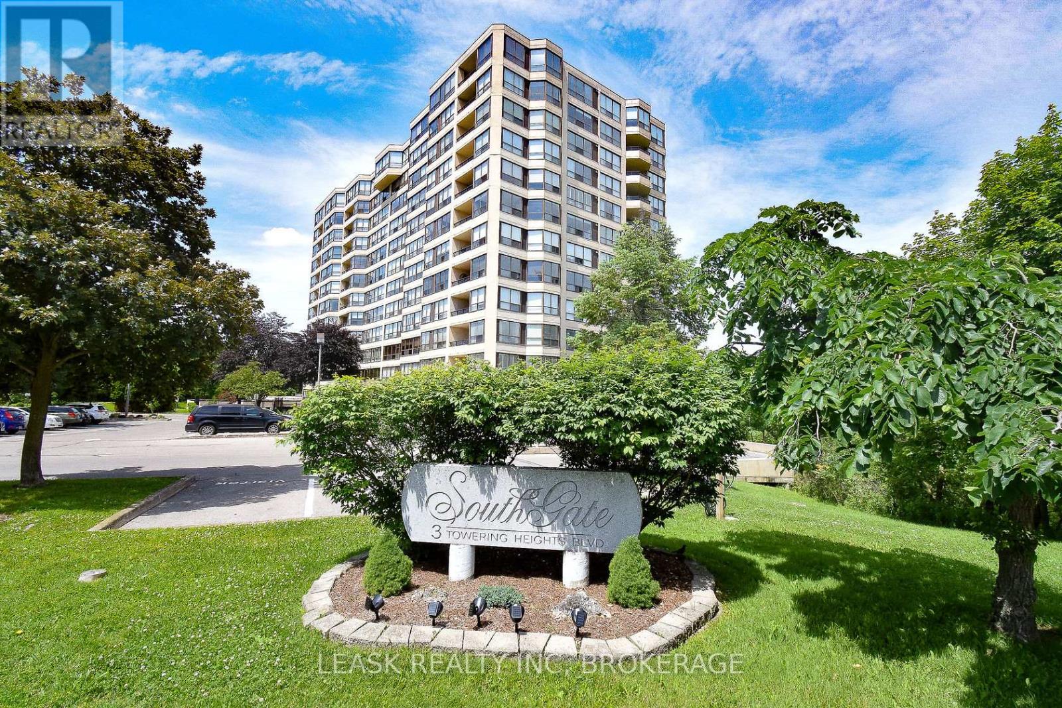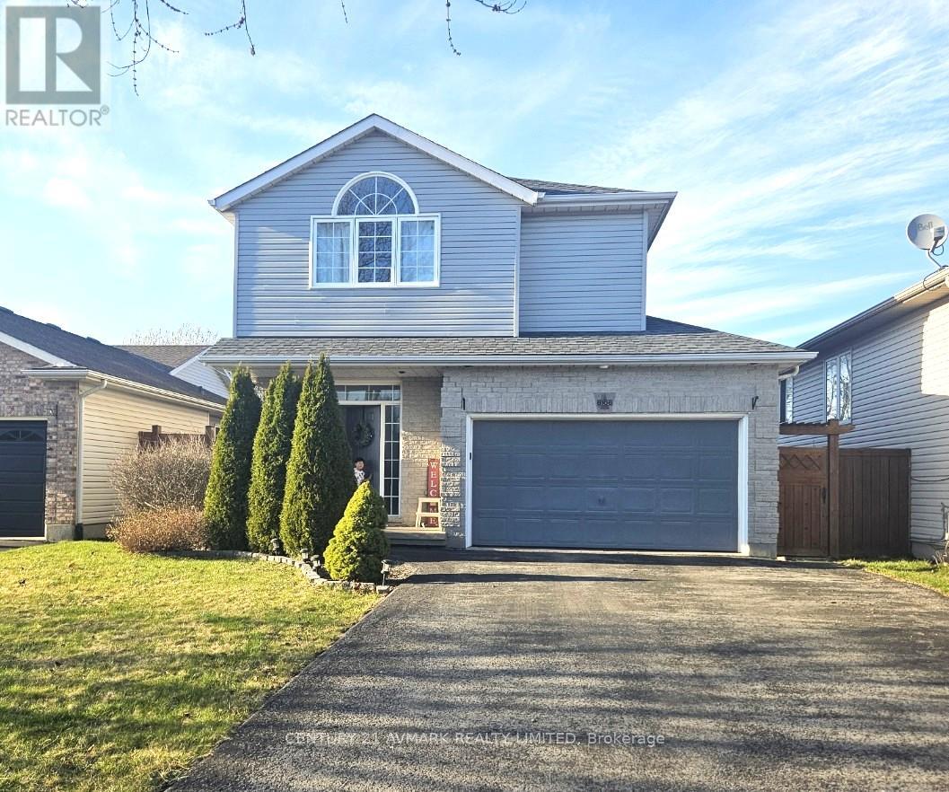3776 Fairfield Avenue
Fort Erie (Crystal Beach), Ontario
Welcome to this beautifully maintained 1 1/2-story family home, offering a perfect balance of comfort, functionality, and low-maintenance living. This charming residence features three spacious bedrooms, with one conveniently located on the main floor. The main floor also includes a well-appointed 3-piece bathroom, making it ideal for guests or for easy access. The cozy living room is the heart of the home, complete with a gas fireplace that provides warmth and ambiance, perfect for spending quality time with family. The second floor is dedicated to your privacy and relaxation, with the primary bedroom featuring its own 4-piece ensuite, creating a serene retreat for unwinding after a long day. The home also features a tankless hot water system, offering energy-efficient on-demand hot water. Outside, you'll appreciate the property's low-maintenance appeal, with a durable metal roof that offers years of protection and minimal upkeep. For those who enjoy a bit of extra space, the 1.5-car garage is a standout feature. Not only is it heated, but it also has its own furnace and insulation, making it a functional and comfortable space for year-round use as a wo/man-cave, for the hobbyist, etc. The garage also boasts a 2-year-old concrete floor, and the freshly poured concrete driveway adds to the overall aesthetic and durability of the property. Located in a quiet, desirable neighborhood, this home offers everything you need for comfortable family living, with the added benefits of thoughtful updates and attention to detail. Whether you're relaxing in front of the fireplace or enjoying the convenience of the garage and modern amenities, this well-maintained home is ready to move in and offer you years of enjoyment. Don't miss the opportunity to make it yours! (id:55499)
Royal LePage NRC Realty
30 - 9150 Willoughby Drive
Niagara Falls (Chippawa), Ontario
New Modern Luxury Townhouse Near Golf Course & Niagara River! You will be Impressed with the Quality & Unique Open Concept. All rooms spacious. Main floor Master BR with Large walk in closet & 5 Piece Ensuite with Glass & Tile Shower & Soaker Tub. Main floor Laundry. High End Modern Kitchen & Island,Gas Fireplace, Huge raised deck with glass railings off Dinning Rm & Family Rm, Full Finished Basement with 3rd BR & Ensuite, Plus office & Enormous Family Rm. Immaculate Move In Condition! Seller has Relocated & Selling Below Market Value! (id:55499)
Century 21 Heritage House Ltd
305 Centre Street
Niagara-On-The-Lake (Town), Ontario
The Cellar House in Niagara-on-the-LakeLocated in the heart of Niagara-on-the-Lake, The Cellar House is a property that combines historic elements with modern updates. The home features well-designed interiors with an inviting atmosphere for comfortable living and entertaining. The home includes three bedrooms and two bathrooms, along with a garage, providing practical space alongside its charming design. The layout offers spacious living areas with ample natural light. The kitchen is equipped with high-quality appliances, modern countertops, and plenty of storage space. The bedrooms are designed for comfort, each with its own distinct features, and the two bathrooms offer modern amenities. Outside, the landscaped yard features a hot tub, providing the perfect spot for relaxation, along with ample space for outdoor dining and enjoyment. The property is located near local wineries, restaurants, and cultural attractions. Its suitable as a full-time residence, a weekend retreat, or as an investment opportunity.For more information or to schedule a private showing, contact us today. (id:55499)
RE/MAX Niagara Realty Ltd
Lower - 834 David Street
Welland (Lincoln/crowland), Ontario
FOR RENT $1750**(all inclusive gas/water/hydro)...Welcome Home to 834 David Street, Lower Unit in Welland. The Lower Unit is located within a quiet family-friendly neighbourhood. This adorable 2 bedroom solid brick bungalow has been modernized & renovated and it sits on large lot, with a newer kitchenette, in-suite laundry, engineered hardwood flooring, pot lights and more. As you enter, you are immediately welcomed by the large living room, kitchen & dining area. The spacious living area has plenty of space to set up a comfortable media room, an efficient kitchen, great dining area, perfect for hosting cherished gatherings. There are 2 sizeable bedrooms, along with additional storage room, exclusive laundry room and plenty of street parking. There is a 3 seasons sunroom for the lower tenant to enjoy exclusively. Note; the back yard is Not included with this rental. The Landlord is looking for stable income & credit score. This home is situated in the PERFECT LOCATION of town. Short walk/drive, close to all needed amenities, including; variety of Great Schools ,Public Library, playgrounds, local shopping plazas, hospital, restaurants, parks, hiking trails, Welland Canals (both old &new), public transportation, 8 minute drive to Hwy. 406. **NOTE; $1750 (all inclusive for 1 tenant -gas/water/hydro) OR $1800 (all inclusive for 2 tenants -gas/water/hydro).This home is waiting for you... Book an Appt to View Today (id:55499)
RE/MAX Garden City Realty Inc
2559 Firelane 3 Lane
Port Colborne (Sherkston), Ontario
Invest in Lake Erie's waterfront & enjoy lakeside living in this remodelled year round home with a second dwelling/guest bunkie on the sandy shores of Lake Erie on Cedar Bay! The main home is a 3 bed, 2 bath bungalow with Southeast views over Lake Erie and approximately 100' of waterfront to enjoy for years to come. The Firelanes are picturesque & this one is a quiet dead-end in the growing City of Port Colborne. Nearly every room has long lake views towards the historic Point Abino lighthouse & the USA beyond. The large, flat lakeside yard has a SE orientation to enjoy loads of sunshine & family gatherings. The new break wall designed by Rankin &installed by Silverline provides peace of mind. There is a boat ramp on this property & a floating dock that can be anchored in the bay all summer long. The main home is open-concept with vaulted ceilings in the living room & panoramic lake views, a double sided gas fireplace connecting to the dining room . This area is open to the large L-shaped kitchen with an 8.5' waterfall quartz island & a built-in wine rack. There are plenty of cupboards, quartz counter tops &backsplash, breakfast nook with built-in benches all overlooking the lake. The primary suite overlooks the lake, has a walk-in & double closet & spa-like ensuite with skylight! The other 2 bedrooms are spacious & hold king size beds. The guest bunkie has it's own well & septic as a bonus with large open-concept living area with vaulted ceilings, kitchenette with sink, island & wood fireplace, a 3-piece bath & one bedroom with it's own well and septic.The bunkie is attached to the 3 car garage for plenty of storage. This is your chance to invest in a prime piece of Lake Erie real estate! Extras: 2 drilled wells, 2 septics, electric heat in bunkie with gas line near by, Generac generator, Bell fibe, 100 Amp service, 3 year old furnace, new UV & filtration system, new windows. Private road is appox $175/year for maintenance (no association). (id:55499)
Century 21 Heritage House Ltd
309 Dovercourt Road
Fort Erie (Crystal Beach), Ontario
Upper Unit for Rent 309 Dovercourt Road, Fort Erie (Crystal Beach)This newly renovated upper-level apartment is located on a quiet street in Crystal Beach, offering modern finishes and a bright, spacious layout. The unit features two bedrooms, a four-piece bathroom, and a large living area with plenty of natural light. The updated eat-in kitchen includes stainless steel appliances, a stove with an air fryer, and a center island with an additional sink and built-in bench seating. The unit also boasts a private enclosed balcony with Astro-turf flooring, creating a unique outdoor space for relaxing or entertaining. Additional highlights include central air conditioning, in-unit laundry, two large bedrooms with ample closet space, and a backyard deck for outdoor enjoyment. Convenient rear access via a private stairway provides added accessibility. Located just minutes from Crystal Beach, local shops, restaurants, and the Friendship Trail, this unit offers the perfect balance of quiet residential living with easy access to amenities. (id:55499)
Century 21 Heritage House Ltd
5840 Glenholme Avenue
Niagara Falls (Hospital), Ontario
Discover this beautifully updated home, perfectly situated in the heart of Niagara Falls and surrounded by all the amenities you need! Step inside to an inviting open-concept layout, where the kitchen, dining, and living areas flow seamlessly ideal for modern living and entertaining. The kitchen boasts brand-new appliances, stylish finishes, and ample storage, while pot lights throughout the home provide a bright and welcoming ambiance. Enjoy the charm of a covered front porch, perfect for morning coffee or relaxing evenings. The home showcases elegant 9.5 -inch baseboards, adding a touch of character and sophistication to every room. With thoughtful renovations throughout, this home is truly move-in ready. Don't miss this incredible opportunity to own a stunning, centrally located home in one of Niagara Falls most convenient and sought-after areas. ** This is a linked property.** (id:55499)
RE/MAX Niagara Realty Ltd
303 - 3 Towering Heights Boulevard
St. Catharines (Glendale/glenridge), Ontario
A desirable, corner unit with breathtaking views. This unit provides a tranquil vantage point from the 3rd floor offering panoramic views that showcase the beauty of each season. Boasting a bright, open layout, this condo offers seamless flow through the living areas and kitchen, complete with a inviting breakfast bar, a versatile den/office space, plus access to a private balcony. A private bedroom wing provides a spacious primary suite with built-in wall unit, 4-piece en-suite and convenient walk-through closet. The second bedroom offers a flexible space, perfect for a guest room or den, with a convenient 3-piece bath just around the corner. Including in-suite laundry, plenty of closet space and 2 new fan coil units (2024) ensuring efficient heating and cooling. Amenities include an indoor pool with hot-tub, exercise room, games room, library, party room, billiards, BBQ area, visitor parking and an on-site superintendent. South Gate is renowned for its vibrant sense of community and appeals to residents who value both privacy and the opportunity to enjoy an active social environment. Monthly condo fees include building insurance, cable TV, common elements, exterior maintenance, heat, hydro, parking, water. Please note the No Pet" policy. (id:55499)
Leask Realty Inc
309 Dovercourt Road
Fort Erie (Crystal Beach), Ontario
This newly renovated duplex features an upper and lower unit apartment with separate entrances and separate heating and cooling. Each unit has been remodeled and renovated and has two large bedrooms, a four-piece bathroom, an eat-in kitchen with modern fixtures, a living room, and a fully enclosed balcony with Astro-turf facing the backyard. The backyard is fenced-in with a deck with glass railings and a shed for each unit to store equipment or belongings. Each unit has separate hydro and gas meters, but one water meter for the house. The upper unit will be vacant as of April 1st, 2025 making it easy for your own use or finding your own tenant. This is a great opportunity to live in one unit and rent out the other unit for extra income. This could be a pure investment opportunity to lease out both units separately. It's also perfect for families who wish to live in close proximity but maintain their independence. Walking distance to Crystal Beach, this area has a beachside vibe near Erie Rd. Located just minutes from local shops, restaurants, and the Friendship Trail. (id:55499)
Century 21 Heritage House Ltd
13 Kenmir Avenue
Niagara-On-The-Lake (St. Davids), Ontario
Experience luxury! 13 Kenmir Ave isn't just a place to live - it's a statement. Impeccable curb appeal, sweeping views of the Niagara Escarpment, Lake Ontario, and Toronto Skyline, this home offers an unparalleled lifestyle. Spanning over 4,433 finished sqft, it blends beauty with functionality, designed for those who appreciate the finest in craftsmanship and design. As you arrive, a striking concrete driveway with exposed aggregate leads you to a grand entrance, setting the tone for what lies beyond. Upon entry, the home welcomes you to your lower level with soaring ceilings and an open, airy feel. Offering a bright office, laundry area with a side door exit, full bathroom, and a spacious kitchen perfect for everyday living. Upstairs, a chefs kitchen awaits, accompanied by another laundry room, a spacious primary bedroom retreat and spa-like ensuite. Two additional bedrooms with a shared main bathroom complete the second floor. Patio doors lead from the kitchen to a covered deck, perfect for entertaining family and friends. The third level is an entertainer's dream, featuring a stunning great room, complete with a balcony to savour the spectacular views. An additional bedroom and full bathroom provide even more comfort and space. This home boasts a total of 4 bedrooms, plus an office, and 4 full bathrooms, ample space for your family's every need. With the added convenience of 2 kitchens and 2 laundry rooms, the perfect setup for multi-generational living. Enjoy the perfect balance of privacy and togetherness. Concerned about stairs? No problem! 13 Kenmir is equipped with a private elevator, providing access from the garage to all three floors, ensuring ease of movement throughout the home. Located in the beautiful village of St. Davids, this stunning residence is just steps from world-class wineries, local shops, and a short drive to Historic Old Town Niagara-on-the-Lake and the world-famous Niagara Falls. (id:55499)
Revel Realty Inc.
8105 Woodsview Crescent
Niagara Falls (Ascot), Ontario
Beautifully Updated 2-storey Home in Niagara Falls! This move-in-ready home offers a warm and inviting atmosphere. It features an updated kitchen with granite countertops, a garburator, and a cozy living area with a gas fireplace. The main floor includes a 2-piece bathroom and access to a fully fenced yard with a large deck, perfect for entertaining. Upstairs, you'll find three spacious bedrooms: a primary suite with a walk-in closet and a stunning 5-piece ensuite with a glass-tile shower, double vanity, and soaker tub. The finished basement adds even more versatility, offering a large recreation room, an updated 3-piece bathroom, and a fourth bedroom or office. This home is a must-see, close to schools, shopping, and all essentials. (id:55499)
Century 21 Avmark Realty Limited
4992 Gage Court
Niagara Falls (Morrison), Ontario
Discover this incredible 3+1 bedroom, 1+1 bathroom semi-detached bi-level home, offering ample living space and a versatile basement that can easily become an in-law suite. Nestled in a quiet cul-de-sac, this home is just minutes from the QEW and surrounded by convenient amenities.A rare find for a semi in this neighborhood, the backyard is a true retreat, featuring an inground pool, an 8-ft tall fence for privacy, and a gazebo, perfect for relaxing or entertaining. Recent updates since they purchased are: asphalt shingles, upgraded electrical panel, high-efficiency furnace and AC, hot water tank (rental), and a brand-new front door (2025), newer LG fridge and stove, washer and dryer, and two backyard sheds, one thoughtfully designed as a poolside change room. Move in just in time for summer and start making unforgettable memories in your private backyard oasis! (id:55499)
Royal LePage NRC Realty

