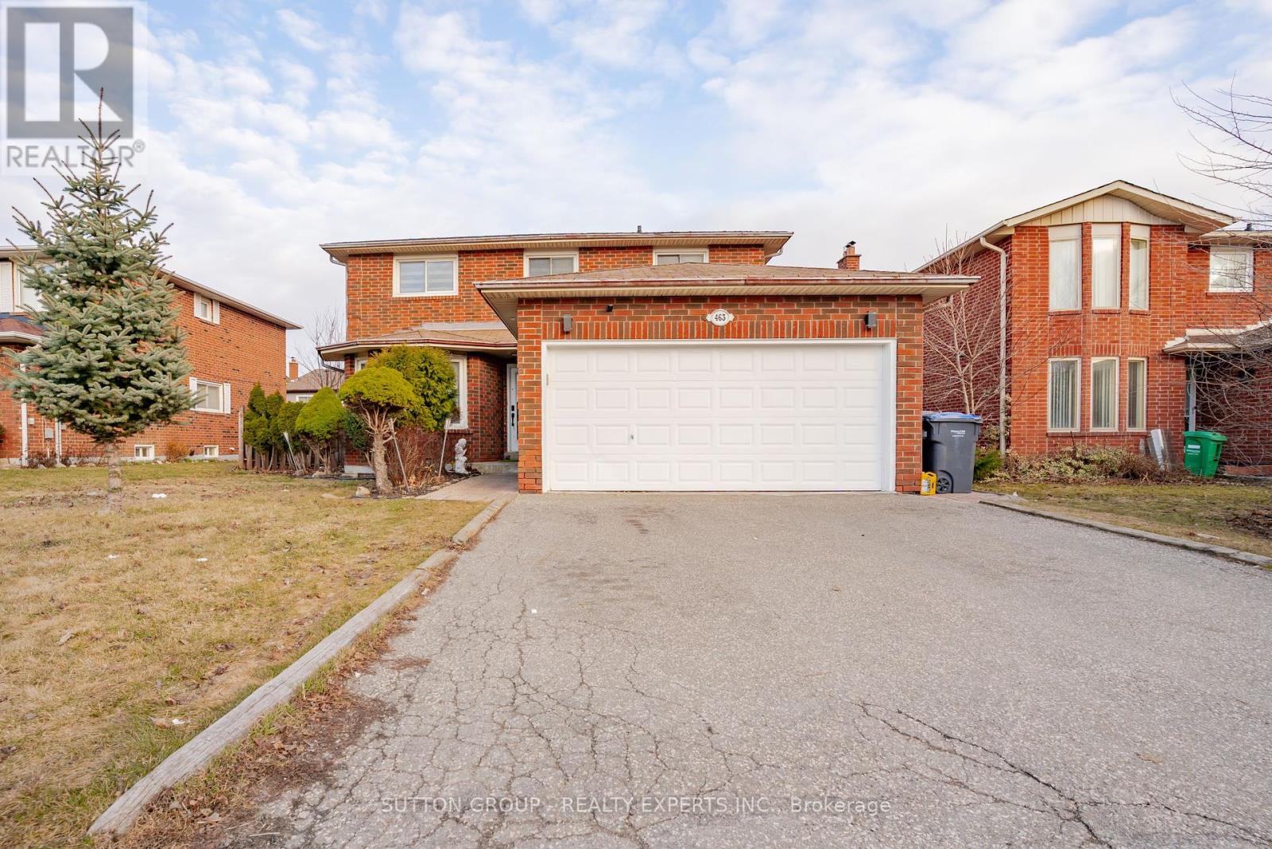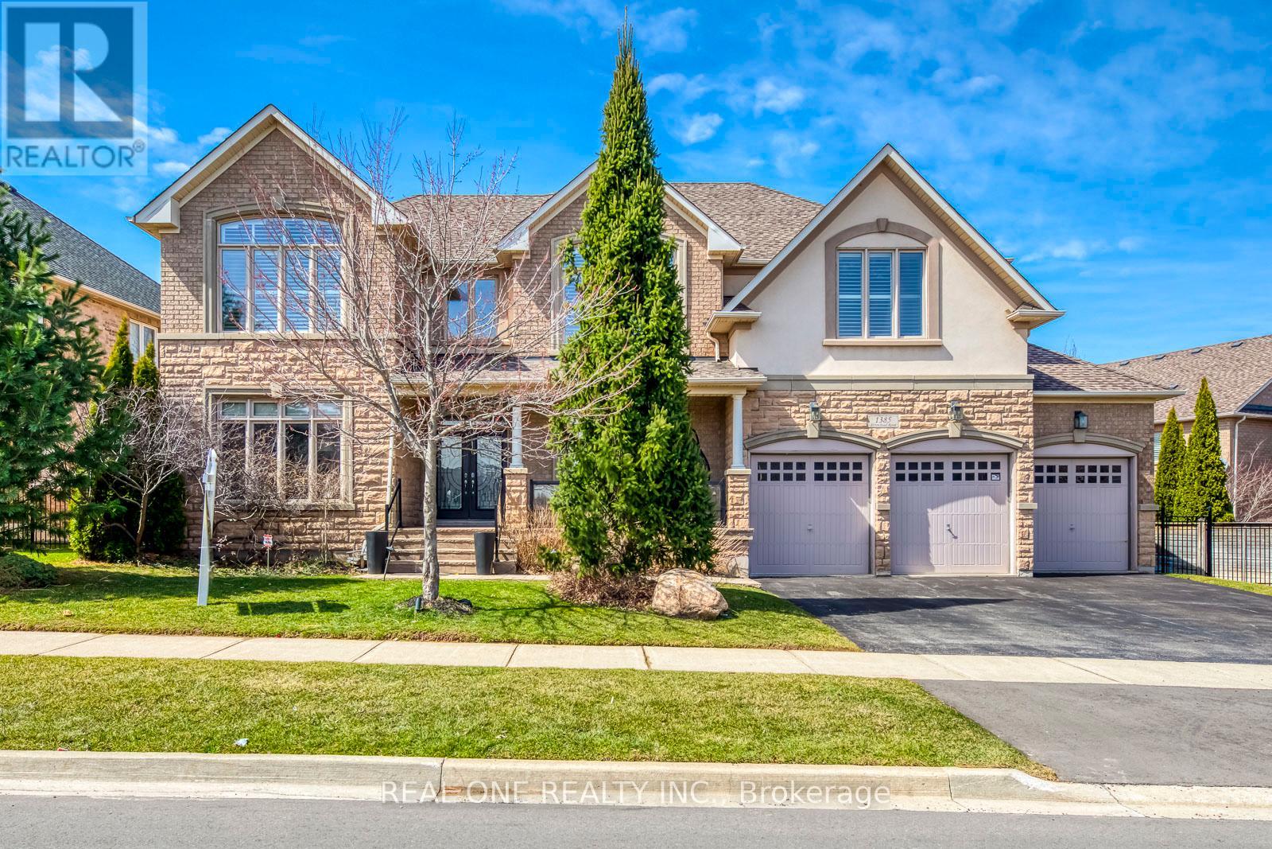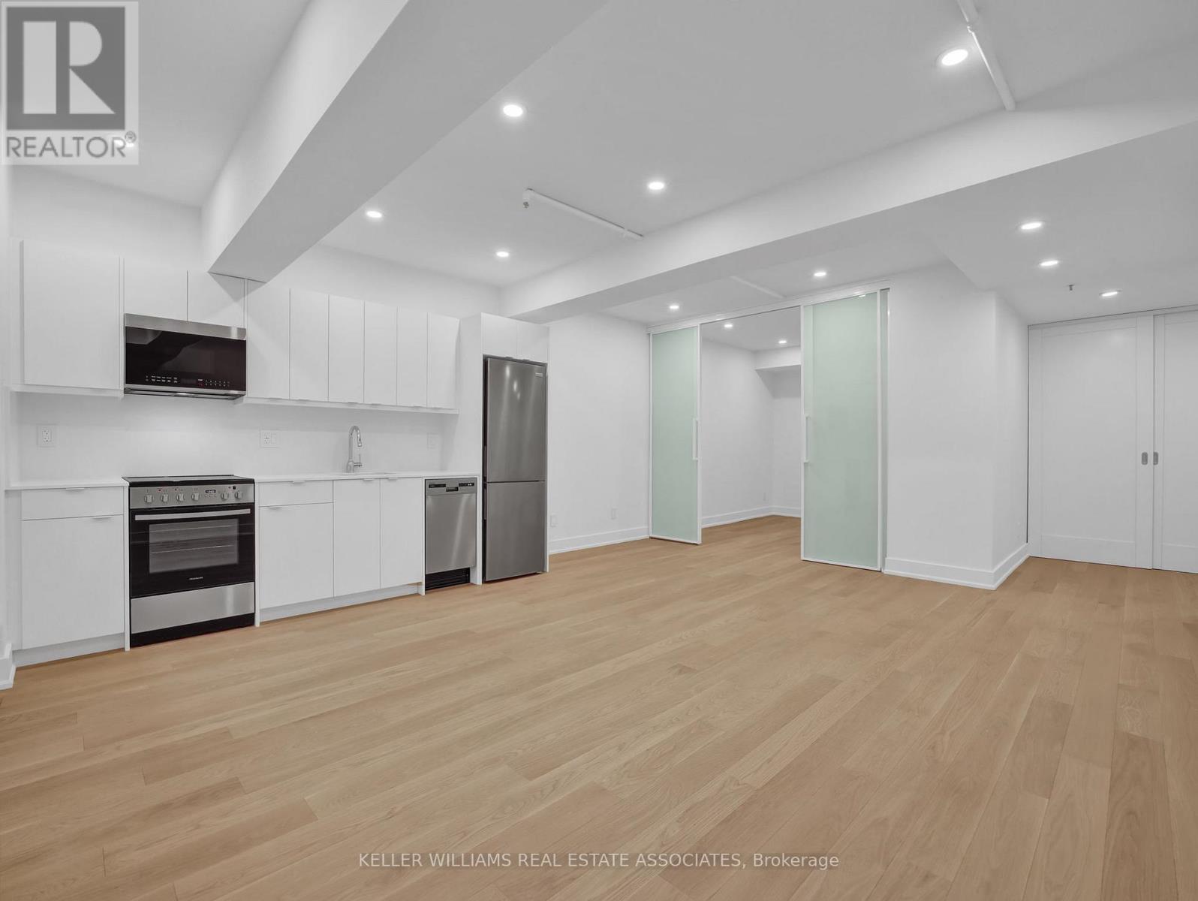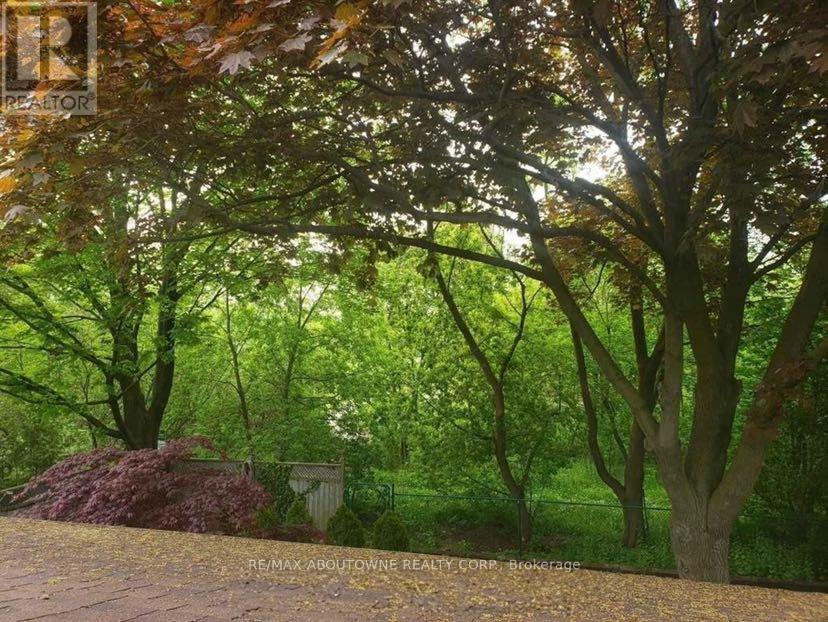463 Rutherford Road N
Brampton (Madoc), Ontario
Welcome to Well Maintainained,4+2 Bedroom, 4 Washroom. Detached 50 feet Wide lot size in Brampton. Upgraded Hardwood floor at upper level Throughout, Pot Lights, The primary bedroom offers a walk-in closet and a luxurious 4-piece ensuite. Enter into the inviting foyer offering open concept spacious layout . finished 2 Bedroom basement with a separate side entrance . Upgrades As per Seller are upgraded Garage Windows, Main Front door (2024), Upgraded Oak Staircase, Front & Back Door, Grace Windows, Replace (2017), New Roof (2023), Upgrade kitchen counter top and cabinets And much More . Location: Walking distance to schools, parks, and amenities. Close to Highway 410, Bramalea City Centre, and Brampton Civic Hospital. Ideal for first-time buyers or families seeking a modern home with rental income potential (id:55499)
Sutton Group - Realty Experts Inc.
48 Chatsworth Drive
Brampton (Northwood Park), Ontario
Nestled in a family-friendly neighbourhood, this beautifully renovated 3+1 bedroom home in Brampton offers modern finishes and thoughtful design throughout. Step inside to find hand-scraped hardwood floors, smart light switches, and a spacious coat closet. The heart of the home is the stunning kitchen, featuring a large island with a breakfast bar, quartz countertops, custom cabinetry, a pantry, and a deep sink perfect for entertaining. The main floor boasts three generously sized bedrooms, including a primary bedroom with a sleek Pax wardrobe. The renovated 2020 bathroom offers a spa-like experience with a glass shower, double sinks and heated floors. A separate side entrance leads to the fully finished basement, ideal for extended family or guests. Enjoy the cozy gas fireplace, a dry/coffee bar, and laminate floors throughout. The basement bedroom includes a walk-in closet and access to a luxurious 4-piece bath with heated floors, a soaker tub and glass shower. Step outside to your expansive backyard a perfect space for summer gatherings, kids to play, or simply relaxing in your private outdoor oasis. Additional features include an oversized 1-car garage with back storage, central vacuum, roof and eves 2024, newer windows and 100amp in garage. Located near parks, schools, shopping centers, and quick access to major highways, this home offers both convenience and charm. Don't miss your chance to live in one of Brampton's most sought-after communities! (id:55499)
Royal LePage Meadowtowne Realty
1385 Arrowhead Road
Oakville (Jc Joshua Creek), Ontario
5 Elite Picks! Here Are 5 Reasons To Make This Home Your Own: 1. Outstanding 5 Bdrm & 5 Bath Executive Home on Premium Lot Boasting Rare 3 Car Garage & Over 4,000 Sq.Ft. A/G Finished Living Space PLUS Finished Basement!! 2. Spacious Chef's Kitchen Boasting Large Centre Island with Breakfast Bar, Granite Countertops, Top-of-the-Line Viking Appliances, California Shutters & Bright Breakfast Area with 2-Sided Gas F/P & W/O Deck Leading to Patio & Backyard! 3. Spacious Principal Rooms... Gorgeous Family Room Featuring 2-Sided Gas F/P & Large Windows (with California Shutters) Overlooking the Backyard, Separate Formal Living Room & Dining Room, Plus Generous Main Level Office with French Door Entry. 4. Generous 2nd Level with Skylight & Stunning Stone Feature Wall in Hallway Boasting Open Concept Den/Office Nook, 5 Large Bdrms & 3 Full Baths, Including Primary Bdrm Suite with His & Hers W/I Closets & Oversized 5pc Ensuite Boasting His & Hers Vanities, Large Soaker Tub & Glass-Enclosed Shower. 5. Beautifully Finished Open Concept Bsmt with Spacious Rec Room with Wet Bar & Gas F/P, Plus Games Area, Play Room, 2pc Bath & Ample Storage. All This & More!! Large Premium Irregular/Pie-Shaped Lot with Gorgeous, Private Entertainer's Delight Backyard Boasting Large Patio Area, Mature Trees & Lovely Perennial Gardens. 2pc Powder Room & Large Laundry Room (with Access to Garage) Complete the Main Level. 2nd & 3rd Bdrms Share 4pc Semi-Esnuite AND 4th & 5th Bdrms Share 5pc Semi-Ensuite! A/C '24. Convenient I/G Sprinkler System. Fabulous Location in Desirable Joshua Creek Community Just Minutes from Many Parks & Trails, Top-Rated Schools, Rec Centre, Restaurants, Shopping & Amenities, Plus Easy Hwy Access. (id:55499)
Real One Realty Inc.
5 Rustywood Drive
Brampton (Fletcher's West), Ontario
This beautifully maintained detached brick home offers the perfect blend of elegance, comfort, and outdoor enjoyment. Conveniently located in Fletcher's West, close to various local amenities and schools, it is ideal for family living or as an investment opportunity. Boasting large windows that flood the interior with natural light, this lovely home features an upgraded kitchen with granite countertops, a stylish backsplash, potlights, stainless steel appliances, and ample upper and lower cabinetry for all your storage needs. The spacious, open-concept breakfast area enhances the home's inviting atmosphere. Upstairs, you'll find three well-sized bedrooms, all with laminate flooring. The primary bedroom includes a 3-piece ensuite and a walk-in closet for added convenience. The finished basement provides additional living space, perfect for a home office, cozy retreat, or recreation area, featuring laminate flooring throughout. Enjoy outdoor living inthe fully fenced backyard. Dont miss out on this wonderful opportunity! (id:55499)
Royal LePage Associates Realty
1302 Meredith Avenue
Mississauga (Lakeview), Ontario
Discover this beautifully renovated farmhouse-style home in the highly sought-after Lakeview neighbourhood of Mississauga. This property underwent an extensive renovation in 2015, seamlessly blending timeless farmhouse charm with modern upgrades. Featuring 3 bedrooms, a finished basement, and an oversized 3-car garage, this home is truly one-of-a-kind. The extensive renovations included a full second story addition, transforming the main floor into an open-concept layout, and completely updating the plumbing and electrical. The stunning kitchen showcases custom cabinetry by Historic Lumber (Acton), crafted from 250+ year-old reclaimed wood, complemented by soapstone counters, a Kohler cast iron double farm sink, a summer kitchen with a bar fridge and a large single sink. The primary living spaces include a sunroom/living room with an electric wall fireplace, a mudroom, and a spacious open concept dining and family room area with oversized windows bringing in loads of natural light. The upper level features 3 oversized bedrooms and an upstairs laundry. The primary bedroom has an oversized walk in closet. The fully finished basement featuring ample entertaining space, a wet bar and a 3 piece bathroom. Outside, the home offers a composite front porch and back deck, a back aggregate patio with a sports court and basketball net, a sunken fire pit circle, and a gas BBQ hookup. The oversized 3-car garage is insulated, equipped with a natural gas heater and includes a back garage door. The home is equipped with a geothermal heating and cooling system Additional updates include all windows replaced, new doors, and a 25-year shingle roof installed all done in 2015. Nestled in Lakeview, this home offers easy access to parks, schools, shopping, and major highways. If you've been searching for a home that combines character, modern efficiency, and top-tier renovations, this is the one! Experience the charm and quality of this stunning Lakeview farmhouse. (id:55499)
Sam Mcdadi Real Estate Inc.
265 Woodale Avenue
Oakville (Wo West), Ontario
This exquisite custom built 4 + 1 bedroom 4.5 bath home in Oakville boasts an array of features designed to elevate your living experience. You're greeted by a spacious interior complemented by hardwood flooring T/O the main &upper floors, providing both elegance & durability. The kitchen features a large island equipped w/top-of-the-line appliances, including Jennair fridge & stove, a Bosch dishwasher & a Samsung laundry set. Enjoy an immersive cinematic experience in the home theatre, featuring eight A1-grade Italian leather seats for ultimate comfort. Built-in speakers in both the main floor & basement allow you to immerse yourself in sound T/O the home. Step into the backyard oasis, complete with a Latham pool fiberglass pool (14x30) and spa (7.9x7.9), providing the perfect setting for leisurely swims & tranquil moments. Additionally, enjoy the covered porch & basketball court, offering endless outdoor enjoyment. The walk-up basement features a wet bar, gym room, & a cozy bedroom, providing versatile spaces for various activities & accommodations. 3 gas F/P's spread warmth & ambiance/O the home, while skylights invite natural light to illuminate the space. With meticulous attention to detail, this home has been freshly painted. Plus, with recent additions including the pool (built in 2023) & the fully legal basement (approved in 2022), you can enjoy peace of mind &modern amenities. Situated on a spacious corner lot measuring 60x141.50, this property offers both privacy & ample outdoor space for recreation & relaxation. (id:55499)
RE/MAX Aboutowne Realty Corp.
10 Costner Place
Caledon (Palgrave), Ontario
Welcome To 10 Costner Place In The Prestigious Community Of Palgrave. Exhilarating Estate Property On Top Of A Hill With Multiple Beautiful Landscapes Nearby. Very Serene Surroundings Containing Beautiful Nature, Animals And Vibrant View Of The Sky. Upon Entering You Will Be Greeted With An Abundance Of Natural Light And Views Of Lush Greenery Through The Large Windows. Hardwood Floors Throughout The Main Floor and Second Floor With Tiles In The Kitchen and Basement. A Cozy Fireplace To Relax Beside And View the Nature In The Backyard Through The Large Windows. The Basement Is The Perfect Space For Entertainment. Outdoor Access From Kitchen & Family Room Leads To The Deck With A B/I BBQ With Gas Connection, A Stunning Gazebo And A Backyard Shed. And Not To Forget The Caledon Trailway Path Right Next Door. Easy Access To Trails, Golf Courses & Caledon Equestrian Park, Close To Palgrave, Bolton, Orangeville, Schomberg, & Tottenham. (id:55499)
Real Broker Ontario Ltd.
22 - 124 Parkinson Crescent
Orangeville, Ontario
Welcome to 124 Parkinson Cres #22, a beautifully renovated modern townhome offering stylish finishes, ample space, and a prime location-- perfect for first-time buyers or families! Main Floor Highlights: Bright and open-concept layout with large windows and an abundance of natural light. Modern kitchen with backsplash, generous storage, island with a breakfast bar, and dedicated dining area. Spacious living room with walkout to a large 10x18 foot deck--ideal for relaxing or entertaining. No homes behind--enjoy a fully fenced yard. Convenient garage entry from the main floor. Second Floor: 3 spacious bedrooms, including a primary suite with a 3-piece ensuite & walk-in closet. Additional full bathroom and laundry room for added convenience. Vinyl and ceramic floors throughout--modern and easy to maintain. Finished Basement: Large recreation space for extra living, a home office, or a guest suite. 3-piece bathroom & storage space. Hookups ready for an additional washer. Additional Features: Double-door stainless steel fridge, stove & dishwasher. White front-load washer & dryer. Water softener for better water quality. All window coverings & light fixtures included. Belt-driven garage door opener with 2 remotes. Fireplace media console for added charm. No sidewalk + 2 parking spots. Prime Location! Located in a family-friendly neighborhood, just steps away from a kids' playground, top-rated schools, and historic downtown. (id:55499)
Ipro Realty Ltd.
410 - 1421 Walkers Line
Burlington (Tansley), Ontario
Welcome to the desirable Wedgewood complex in the highly sought after "Uptown Burlington" location. Premium Top Floor corner suite offers gorgeous views from the Escarpment to the Lake. Amazing opportunity to own this 2 bed 2 bath unit with 1047 sq ft of living area. Spacious open concept living room & dinette with vaulted ceilings, a feature only the top floor offers. Contemporary kitchen with 2 tone cabinets, plenty of counter space & a breakfast bar. Enjoy morning coffee or evening relaxation on the expansive balcony. The sunlit primary bedroom is quite spacious & features a 4pce ensuite. The 2nd bedroom, or office, has a large window facing West for those who work from home. This suite also includes one underground parking space and a storage locker for your convenience. At the "Wedgewood", residents enjoy exceptional amenities such as a gym and party room. With unbeatable access to shopping, public & GO transit, and major highways (including the 407), this location truly offers the best of convenience and lifestyle! (id:55499)
Keller Williams Edge Realty
3a - 150 Fermanagh Avenue
Toronto (Roncesvalles), Ontario
Stunning freshly renovated 1 bedroom, 1 bathroom unit available for rent immediately in the heart of Roncesvalles. This fully renovated unit features engineered hardwood flooring, a modern kitchen with brand new stainless steel appliances and an upgraded 4-pc bathroom with ensuite laundry. Steps from transit, restaurants, shops and so much more! Heat & water included. Tenant responsible for hydro, internet & tenant insurance. **No parking available on-site however there is street parking permits available with the city for $22.19/month + HST** (id:55499)
Keller Williams Real Estate Associates
4a - 150 Fermanagh Avenue
Toronto (Roncesvalles), Ontario
Stunning freshly renovated 2 bedroom + den, 2 bathroom unit available for rent immediately in the heart of Roncesvalles. This fully renovated unit is 1,037 square ft. and features engineered hardwood flooring, a modern kitchen w/ a large centre island and brand new stainless steel appliances, two spacious bedrooms, ensuite laundry, a den perfect for an office, an upgraded 3-pc ensuite and 4-pc common bathroom. Steps from transit, restaurants, shops and so much more! Heat & water included. Tenant responsible for hydro, internet & tenant insurance. **No parking available on-site however there is street parking permits available with the city for $22.19/month + HST** (id:55499)
Keller Williams Real Estate Associates
1230 Wood Place
Oakville (Wo West), Ontario
Welcome to this exquisite home nestled in Bronte East, offering unparalleled privacy as it backs onto a serene forest and scenic walking trails. Situated on a quiet, family-friendly court, this meticulously upgraded 4+1-bedroom, 4-bathroom residence exudes elegance and comfort. The bright and airy living spaces flow seamlessly into a chefs kitchen, adorned with quartz countertops, stainless steel appliances, and ample cabinetry. The finished basement provides additional living options, featuring a separate laundry room & bedroom. Step outside into your private oasis, where a covered gazebo and luxurious landscaping with custom stonework invite you to enjoy outdoor living year-round. This home is a true retreat, offering both tranquility and modern sophistication. Conveniently located near schools, parks, and shopping, this property combines luxurious living with the beauty of nature. **EXTRAS** **Property backing on to conservation*** (id:55499)
RE/MAX Aboutowne Realty Corp.












