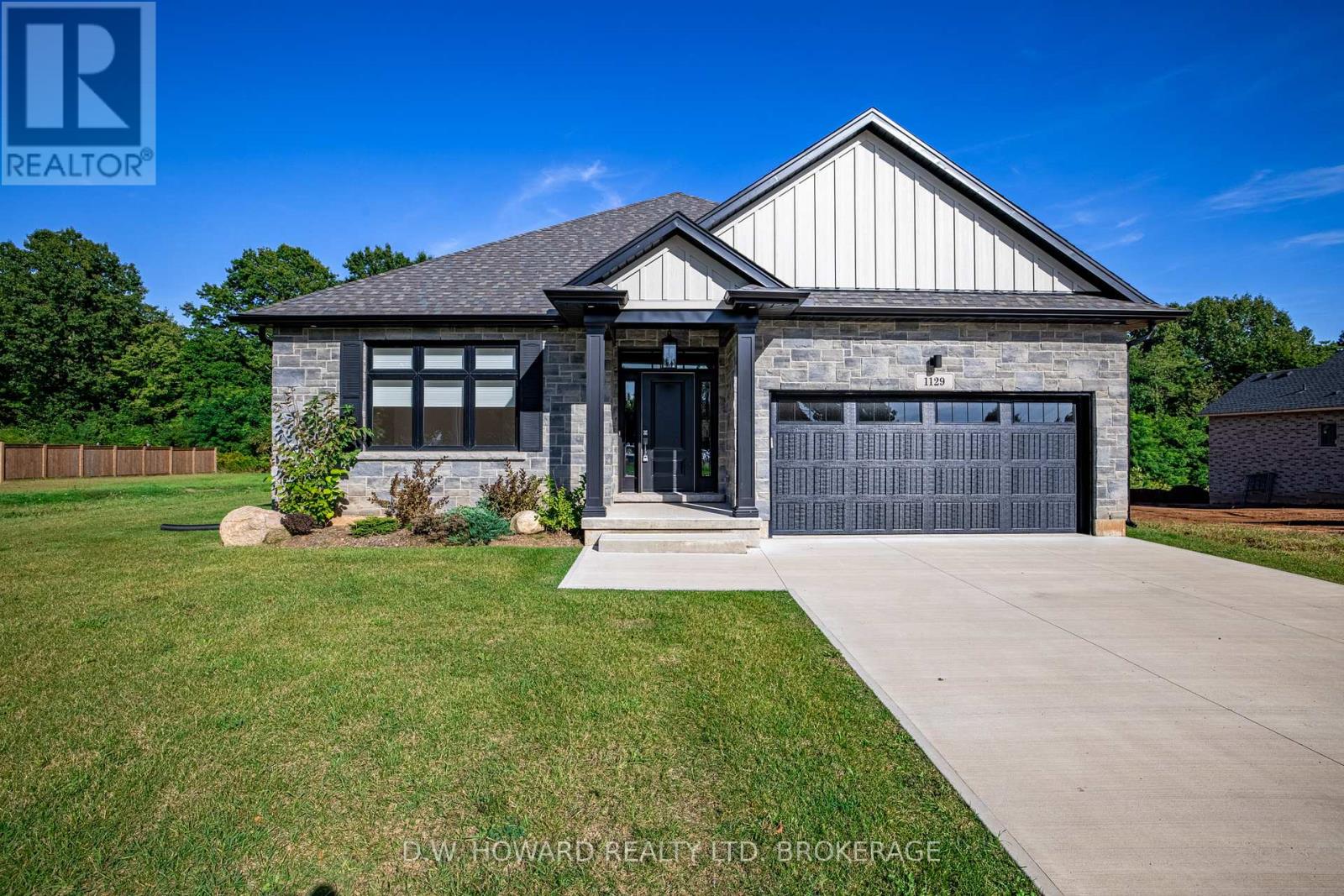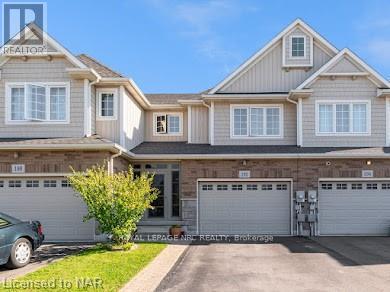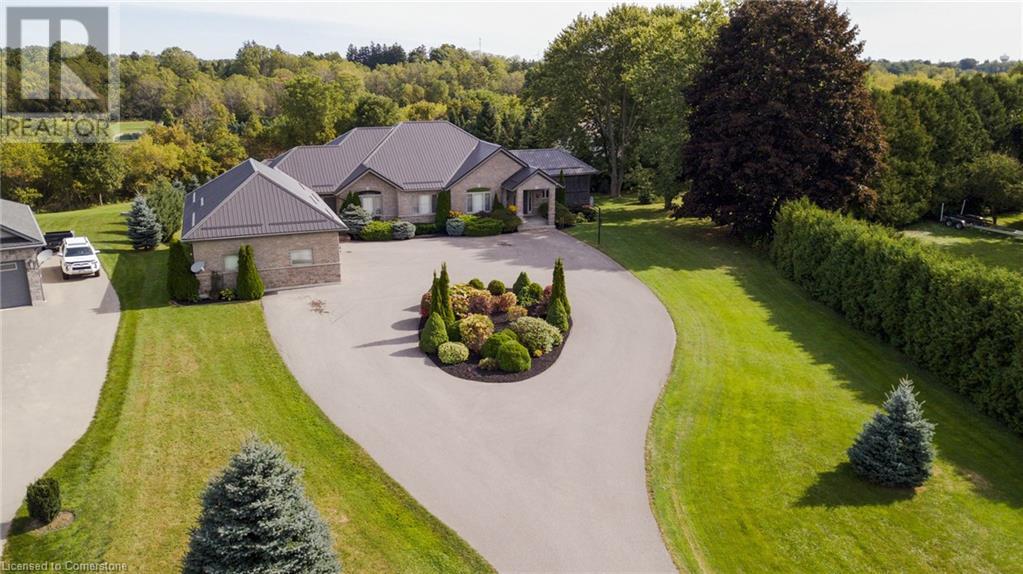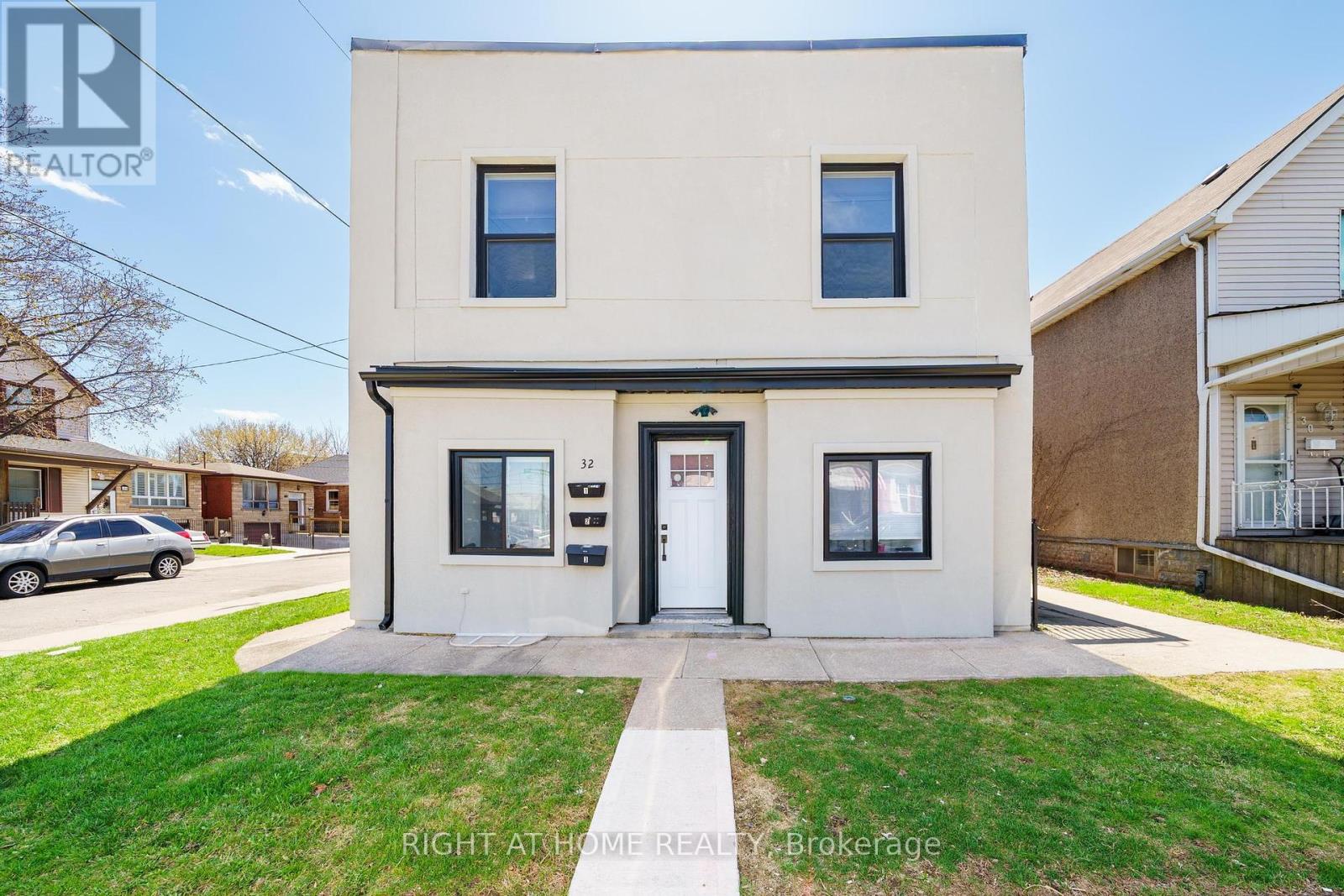118 Colbeck Drive
Welland (Coyle Creek), Ontario
Welcome to Luxury & Serenity!\r\nEscape to your Private Oasis. Imagine waking up to the gentle sounds of the water and the rustling leaves.\r\nA perfect blend of seclusion, comfort and waterfront splendour.\r\nAll-day sunshine and breath taking sunset views that you can enjoy from your own private waterside patio and dock.\r\nThis recently renovated raised bungalow offers four generously sized bedrooms and three full bathrooms across two levels of impeccable living space. \r\nRetreat at the end of the day to the large primary suite with walk-in closet and ensuite spa bath. This is your haven within your haven.\r\nEntertain and create culinary delights in the gourmet chef?s kitchen, quartz counters, brand new built in appliances and an extravagant centre island, feeding into the dining space that features full height windows highlighting the perfect views of the river from every inch of this home.\r\nThe completely finished basement offers an inviting ambiance which allows natural light to flood the space, creating a warm and inviting atmosphere. It offers in-law suite capabilities with two large bedrooms, oversized recreation room, laundry room and its own separate entrance leading to back patio and riverside access.\r\nRelax in the outdoor lounge area which over looks the backyard and Welland River.\r\nYour dock is the gateway to boating adventures, fishing and kayaking.\r\nThis truly is cottage life in the city! \r\nYour tranquil oasis and riverside haven awaits your arrival! (id:55499)
RE/MAX Niagara Realty Ltd
490 Empire Road
Port Colborne (Sherkston), Ontario
WELCOME TO 87 MALLORD VIEW IN BEAUTIFUL SHERKSTON SHORES. THIS UPDATED 3 BR IS IN A PRIME QUIET COURT LOCATION AWAY FROM THE BUSY ROADS . THIS MOVE IN CONDITION COTTAGE HAS NEWER HEATING AND AIR CONDITIONING UNITS, NEWER HOT WATER ON DEMAND, VINYL PLANK FLOORS THROUGHOUT, 3 TV'S, NEWER KITCHEN AND 4 PCE BATH. NEW FRIDGE / STOVE IN 2022-2023 FRIDGE CAN BE BE CONVERTED TO ALL FRIDGE OR FRIDGE/FREEZER, STOVE HAS BUILT IN AIR FRYER. NEWER COVERED DECK WITH GLASS PANELS, 2 SHEDS, WOOD STORAGE UNIT, STONE DRIVEWAY, UPGRADED HYDRO, CUSTOM BLINDS, THIS COTTAGE IS A MUST SEE ALL THE AMENTIES ARE HERE. THE ADD A ROOM IS 22X10. WATER FILTER SYSTEM INCLUDED. ENJOY YOUR SUMMERS HERE WITH LIVE BANDS, 3 BEACHES, POOL, QUARRY, BEACH YOGA, FIREWORKS SHOWS,WATER PARK, SUPERMARKET, AND RESTAURANT. IT'S ALL HERE COME AND SEE . (id:55499)
Century 21 Heritage House Ltd
36 Trelawne Drive
St. Catharines (Vine/linwell), Ontario
Prime location! North-end of St. Catharines, beautiful all-brick 3-level side-split house on a spacious 65x110 ft lot. Nestled in the highly desirable Walkers Creek community just moments from top-rated schools, convenient shopping, and the serene shores of Sunset Beach on Lake Ontario. This home features spacious principal rooms filled with natural light, a generously sized kitchen with a cozy breakfast area, and large windows overlooking the backyard landscape. The lower-level recreation room offers additional living space, complete with engineered hardwood flooring and two oversized egress windows for plenty of daylight. A convenient two-piece bathroom with a Sani-Pro system completes the space. There is a beautiful sunroom at the back of the garage, offering plenty of additional storage space. Situated beside a tranquil ravine and creek, the backyard is a private oasis with mature trees and only one adjacent neighbourproviding unmatched seclusion and natural beauty. This is more than a home it's a lifestyle. A must-see to fully appreciate all it has to offer! (id:55499)
Bay Street Group Inc.
7097 Bryanne Court
Niagara Falls (Forestview), Ontario
Welcome to this beautifully maintained oversized 4 level back-split, perfectly nestled on a premium pie-shaped lot in a desirable neighbourhood in a crescent location. This impressive home offers a blend of space, style, and outdoor luxury ideal for families and entertainers alike! Open concept main level with high ceilings and lots of windows, oversized kitchen with new quartze countertops and centre island with patio door to large stamped concrete patio, pie shaped lot and in ground pool surrounded by a stylish iron fencing and stamped concrete patios and walk ways. 3 good size bedrooms on the upper level 3rd area with oversized rec room and 2nd bathroom, 4th level completed with games roomConveniently located near top-rated schools, parks, shopping, and major highways, this home is a rare gem that offers both functionality and charm.Don't miss your chance to own this incredible property schedule your private showing today. (wall for front garage can be taken down garage door attached) (id:55499)
RE/MAX Niagara Realty Ltd
37 Maple Street
Port Colborne (Sugarloaf), Ontario
Welcome to 37 Maple Street located in the desirable Portal Village Retirement Community! This freehold bungaloft features a main floor primary suite, open concept kitchen, dining room, living room, main floor laundry and 4pc bathroom. The loft offers a spacious bedroom, 3pc bathroom and a large tv/sitting area overlooking the main floor. The partially finished basement features tons of storage and a rec room. Newer large composite deck off the living room and a single attached garage. This home is spotless and move in ready. (id:55499)
Royal LePage NRC Realty
1129 Balfour Street
Pelham (Fenwick), Ontario
Discover the luxurious features of 1129 Balfour Street. Step into this quality 2022 constructed home and experience an open concept layout designed for easy living. The spacious kitchen with a large island is perfect for entertaining, while the cozy gas fireplace and double doors leading to a covered porch offer a relaxing retreat overlooking a private rear yard. The engineered hardwood flooring adds a touch of elegance to the space. The master suite boasts a stunning ensuite with an inviting soaker tub and walk-in shower, while the centrally located main floor laundry adds convenience. The basement rough-in for a future bath provides you with the opportunity to personalize your space. With a two-car garage and concrete drive, this home is filled with quality upgrades throughout. Come take a Peek ! (id:55499)
D.w. Howard Realty Ltd. Brokerage
192 Winterberry Boulevard
Thorold (Confederation Heights), Ontario
This pristine 3+1 bedroom two-storey townhome shows true pride of ownership. Fully and stylishly finished on all levels, this property will not disappoint. Centrally located in the West Confederation sub-division of Thorold, this home is minutes from walking trails, highway access, shopping, parks, schools, transit and Brock University. Some features include a spacious kitchen with dinette overlooking the private backyard space with patio area perfect for entertaining, finished basement with 4th bedroom and large well designed bathroom, separate laundry/utility room, 2nd floor with 3 bedrooms and full bath. The home has tankless on-demand hot water, water filtration system, attached 1.5 car garage, double wide driveway, fully enclosed front entry area, storage shed and fully fenced backyard. Freshly painted and in move in condition. Priced to sell, shop and compare! (id:55499)
Royal LePage NRC Realty
813 Cumberland Avenue
Burlington (Industrial Burlington), Ontario
An exceptional and much sought after location just off the QEW from the Guelph Line Exit. 5,100 sq. ft., of industrial space is available. Previously used as a machine shop, the zoning offers a multitude of uses which must be approved by the owners. Concrete block building with 6 inch concrete flooring. 15 FT., clear ceiling height in the middle, Overhead gas forced air heating, fluorescent lighting, bus bar connectors on each side of the building, exterior exhaust fans plus ceiling fans. 600 volts, 400 Amp, 3 phase electrical. Ample on- site parking. Please Note: There is presently 2 man doors, however, no truck doors or loading docks for this portion of the shop, the installation of either or both of these can be a point of negotiation. A 420 sq.ft portion of this space can easily be turned into an office. Also, noteworthy: Electrical lighting, Heating, Water and property taxes are included in the rent. (id:55499)
RE/MAX Niagara Realty Ltd
Lower - 11 Lloyd Sanderson Drive
Brampton (Credit Valley), Ontario
For Rent ...Stunning Newly Renovated 2-Bedroom, 2-Bathroom Lower Apartment. Discover modern living at its finest in this beautifully renovated lower-level 2-bedroom, 2-bathroom apartment. Every detail has been thoughtfully designed to provide comfort, luxury, and convenience. Step inside to find a sleek kitchen featuring quartz countertops and backsplash, complemented by upgraded black stainless steel appliances ideal for those who love to cook and entertain. Each bathroom is a retreat in itself, offering luxurious 3-piece designs with walk-in quartz showers and elegant tile flooring, combining practicality with style. The spacious primary bedroom includes its own private ensuite, ensuring comfort and convenience, while the second bathroom caters perfectly to guests or family members. This unit also offers the ultimate convenience of in-suite laundry, allowing you to handle daily chores effortlessly. Enjoy the added privacy of your own private entrance and the practicality of a dedicated parking space for one vehicle. Plus 40% of utilities. Situated close to all amenities, this apartment is perfectly located for shopping, dining and commuting. Whether you're looking for a serene space to unwind or a stylish home to impress, this newly renovated apartment delivers it all. Do not miss your chance to be the first to make this remarkable unit your own! ** This is a linked property.** (id:55499)
RE/MAX Garden City Realty Inc
14 East Street S
Port Dover, Ontario
Welcome to 14 East Street South, Port Dover, a stunning custom-built bungalow on a lush 1.47-acre estate, backing onto the Lynn Valley Trail—ideal for families seeking space and versatility. Constructed in 2008, this multi-generational home features two separate living areas connected by a shared basement recreation room. The exterior combines brick and stone with a durable metal roof. A long paved driveway leads to a circular drive and an impressive 3-car garage. Inside, discover modern finishes like 9’ ceilings, crown molding, custom kitchens with granite counters and undermount lighting, and a blend of hardwood and tile flooring. The welcoming foyer opens to a spacious living room with a cozy gas fireplace and a private study/office. The bright kitchen and dining area, illuminated by skylights, provides access to an upper deck for entertaining and enjoying views of the expansive yard. The sunroom, also with deck access, offers a bright retreat. The primary bedroom features two walk-in closets and a luxurious 5-piece ensuite, alongside a second bedroom, a 3-piece bathroom, and a well-appointed laundry room with garage access. The secondary residence features a generous foyer leading to an open-concept living area with another gas fireplace and access to the upper deck. It includes an office/den, a 2-piece powder room, and a screened 3-season porch. The lower level boasts a spacious primary bedroom with a walk-in closet and a large 5-piece ensuite, three additional bedrooms, a 4-piece bathroom, and another laundry room. An expansive recreation room with a gas fireplace and walk-out access to a lower patio and hot tub is perfect for gatherings. This exceptional property combines luxurious living with essential systems to service both units, including a large utility room with stairwell access to the garage. Don't miss this rare opportunity for a multi-generational home in Port Dover—schedule your private showing today! (id:55499)
Progressive Realty Group Inc.
130 Mulock Avenue
Toronto, Ontario
Welcome to 130 Mulock Ave, a charming and spacious home nestled in a prime Toronto neighborhood. This beautifully maintained property offers 3 bedrooms, 2.5 bathrooms, and an open-concept living space that is perfect for modern living. The updated kitchen features sleek countertops, stainless steel appliances, and ample storage, making it a dream for any home chef. Recent upgrades include a new furnace and electrical panel, both updated in 2021, ensuring efficiency and peace of mind. Enjoy the convenience of nearby parks, schools, gym and shopping centers, with easy access to public transportation and major highways. The large backyard provides a private oasis for entertaining or simply unwinding after a long day. With its location in the Junction triangle, inviting atmosphere, and move-in-ready condition, 130 Mulock Ave is the perfect place to call home. (id:55499)
RE/MAX Hallmark Peggy Hill Group Realty Brokerage
32 Britannia Avenue
Hamilton (Crown Point), Ontario
Welcome to 32 Britannia Avenue, a fully renovated (2021) triplex steps from trendy Ottawa Street in Hamilton. This income-generating property offers $4,775 in monthly rental income from three self-contained units: an upper 2-bedroom, 1-bathroom unit ($1,850/month) 2 tandem parking, a main front 1-bedroom, 1-bathroom unit with partial basement ($1,500/month), and a main rear 1-bedroom, 1-bathroom unit ($1,425/month). Each unit features separate hydro meters, in-unit laundry and stainless steel appliances. Located in a vibrant area near shopping, dining, and all amenities.Welcome to 32 Britannia Avenue, a fully renovated (2021) triplex steps from trendy Ottawa Street in Hamilton. This income-generating propertyoffers $4,775 in monthly rental income from three self-contained units: an upper 2-bedroom, 1-bathroom unit ($1,850/month) 2 tandemparking, a main front 1-bedroom, 1-bathroom unit with partial basement ($1,500/month), and a main rear 1-bedroom, 1-bathroom unit($1,425/month). Each unit features separate hydro meters, in-unit laundry and stainless steel appliances. Located in a vibrant area nearshopping, dining, and all amenities. (id:55499)
Right At Home Realty












