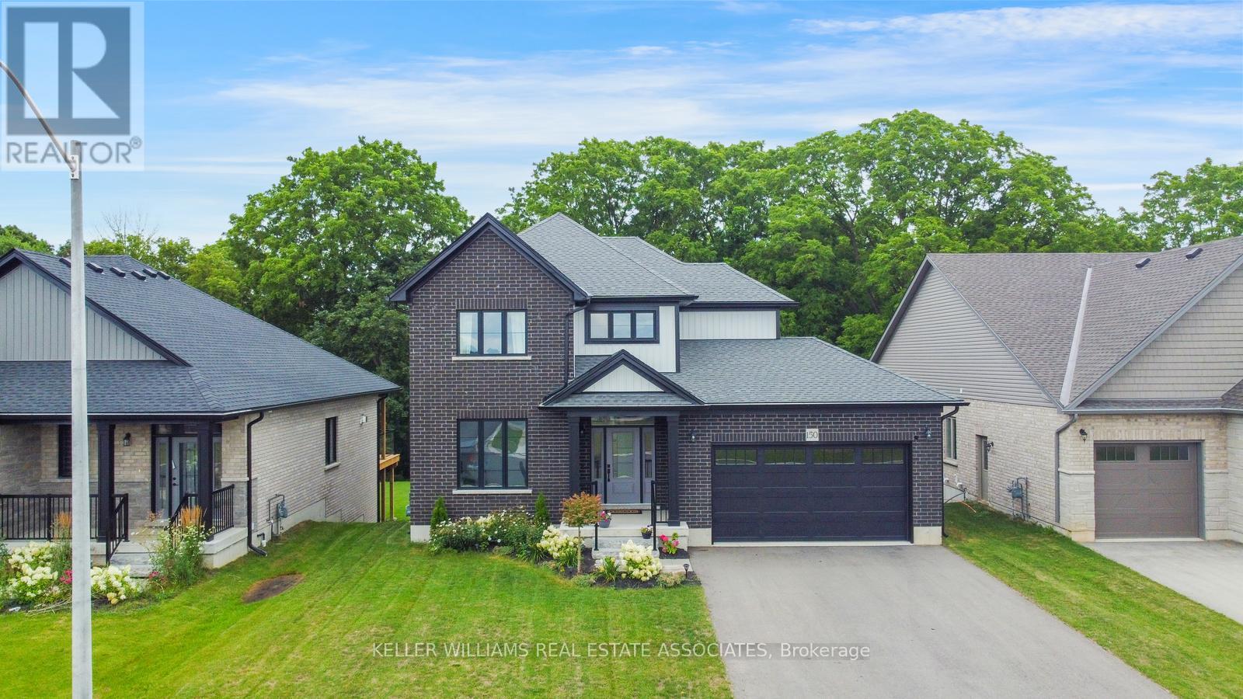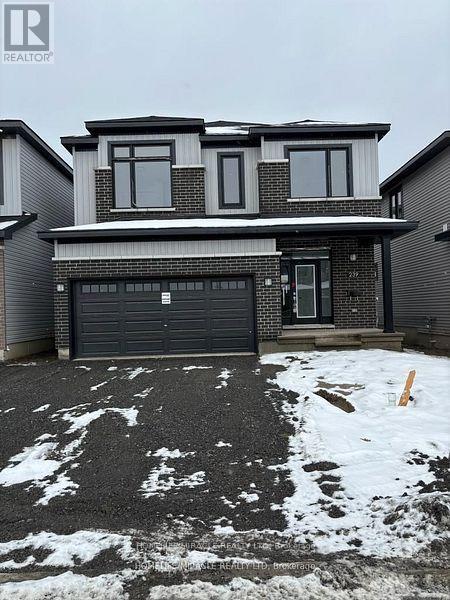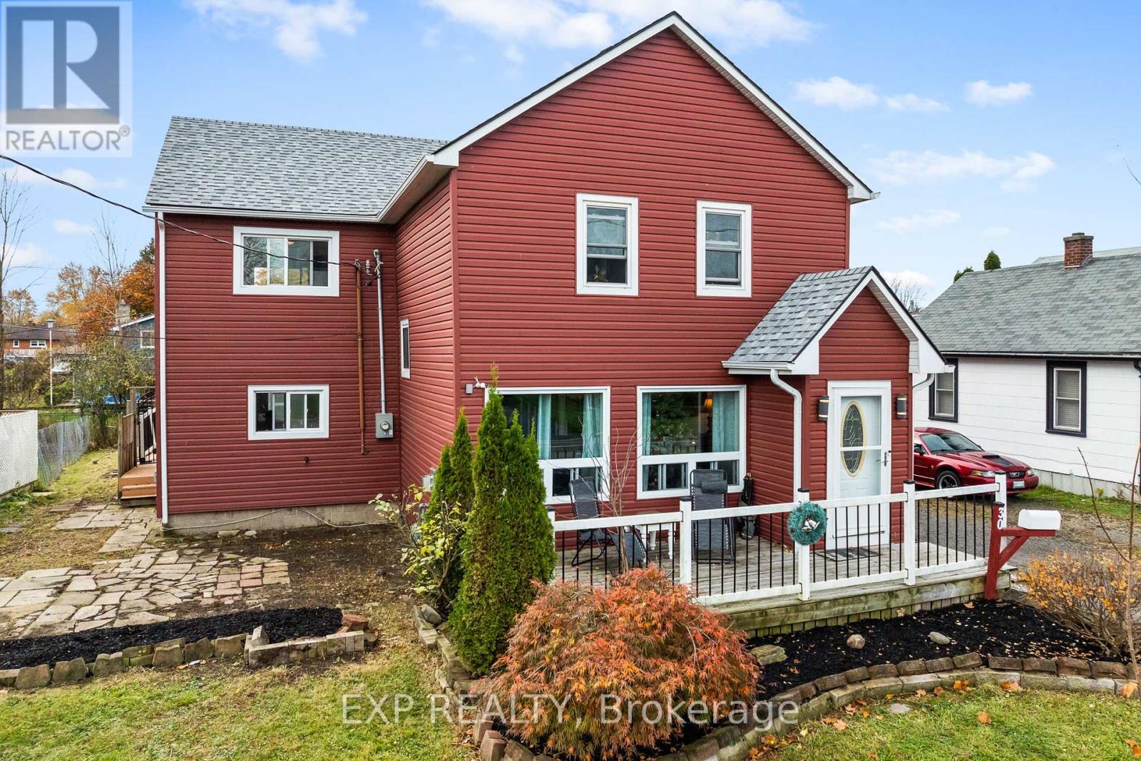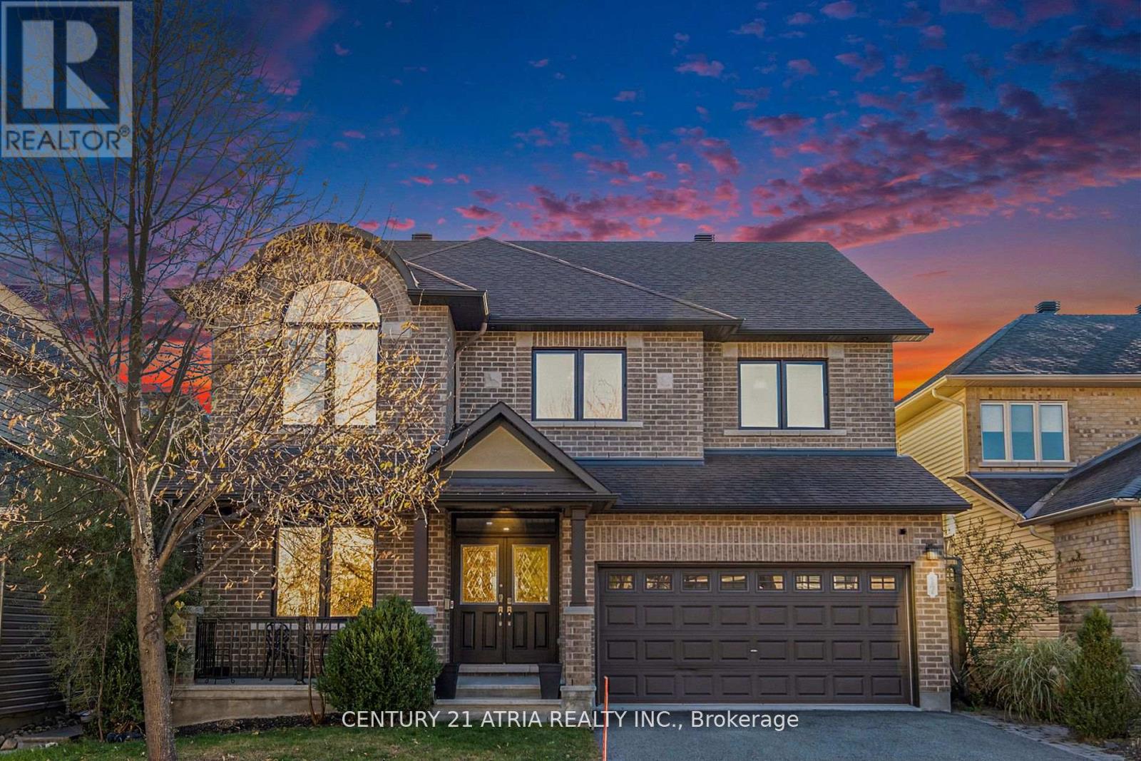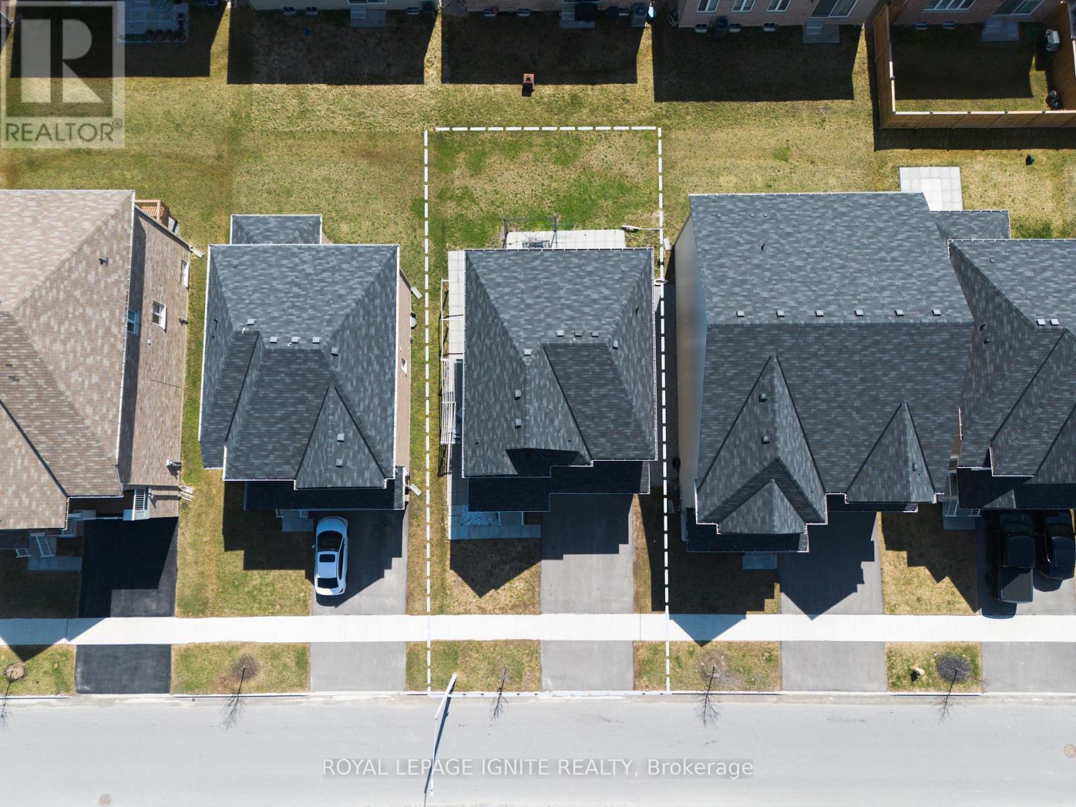70 Bergey Street
Cambridge, Ontario
This Hespeler raised bungalow, recently converted into a LEGAL DUPLEX, is fully move-in ready! Whether you're looking for a Cash-flow Property or a home with a Mortgage Helper, this property has it all. The upper suite features 3 bedrooms, an open-concept layout with wood floors - and the living room is bathed in sunlight! The kitchen offers ample storage and opens onto a private deck with a hot tub overlooking a beautifully landscaped backyard with a fire pit. The fully treed lot provides exceptional privacy. The lower suite is a bright 1-bedroom with a separate entrance, a full kitchen, durable vinyl flooring, washer & dryer and an en-suite bathroom. This home has been city inspected and approved & can be converted back to single family home. Owner occupied - guaranteed vacant possession. Additional features include a single-car garage, a double driveway, and walking distance to great cafes, restaurants, breweries, and hiking trails. Ask for the full list of upgrades and check out the property video - https://player.vimeo.com/video/949998495?h=4a88106a17 - **EXTRAS** New S/S appliances, LG Wash tower, tankless water-heater , fireproof insulation, egress window, vinyl floors, O/S spa shower, LED vanity, custom garage door w/ man door, mech room w/ safety feat. w/ duct smoke detector and sprinkler, Gas rough in for BBQ! (id:55499)
Keller Williams Referred Urban Realty
150 Eccles Avenue
West Grey, Ontario
Discover refined living in this stunning 4-bedroom, detached home, nestled against a serene ravine backdrop. This residence exudes sophistication with its spacious, light-filled interiors, featuring high-end finishes, gleaming hardwood floors, and soaring ceilings. The gourmet kitchen boasts stainless steel appliances, granite countertops, and a large island,perfect for entertaining. The master suite offers a luxurious retreat with a spa-inspired ensuite and walk-in closet. Each additional bedroom is generously sized, ideal for family orguests. The open-concept living and dining areas flow seamlessly to a private deck overlookingthe lush ravine, providing a tranquil escape. Complete with a WALKOUT basement, ample storage,and a double garage, this home combines elegance and functionality. Located in a prestigiousneighborhood with easy access to parks, trails, and schools. Lease this exquisite home and embrace a lifestyle of luxury and natural beauty. (id:55499)
Keller Williams Real Estate Associates
239 Beaugency Street
Ottawa, Ontario
Gorgeous Detached Home Available For Lease In The Desirable Neighborhood Of Chapel Hill. Enjoy 4 Bedrooms 2.5 Bathrooms, Double Car Garage, Hardwood Flooring In The Living Area, Electric Fireplace, 9 Ft. Ceilings & Many More! Beautiful Open Concept & Modern Floor Plan Layout Ideal For Entertaining Family & Friends. Heading Into The Kitchen You Will Find Brand New High End S/S Appliances With Upgraded Custom Backsplash, Ceramic Tiles & Soft Close Cupboards. The Master Bedroom Boasts His & Her W/I Closet With 4 Piece Ensuite. You Will Find Large Windows Throughout The Home For Tons Of Natural Sunlight. Enjoy a Finished Basement With Laminate Flooring & Washer/Dryer. Great Location Close To Schools, Bus Route, Plazas, Grocery Stores, Highway, Banks & Many More. (id:55499)
Homelife/miracle Realty Ltd
5 Mcmann Drive
Thorold (Thorold Downtown), Ontario
Stunning Single Detached Home - Perfect for Families & Investors! This spacious home with total 6 bedrooms, 3 washrooms . Perfect with 2 kitchens , finished basement and separate entrance. Offering great rental income potential. Live upstairs and rent the basement for extra income! Enjoy a spacious backyard, and special Owned Furnace and Owned Hot water tank + New humidifier (2024) . New fresh painting full house( 2025) . Recent upgrades include a Brand New Thermostat (2025) , , New range hood (2024), New Pot Lights (2023), Gutter (2020), Vinyl Flooring (2020), and a beautifully renovated basement kitchen (2019) making your family move-in ready. Conveniently located just steps from schools, daycare, and a bus stop. Only 5 minutes from the library, parks, and shopping center . Easy access to Highway 406 and just a 15 minute drive to Niagara Falls. Don't Miss Your Opportunity To View This Home!!! (id:55499)
Royal LePage Terrequity Realty
174 Park Row N
Hamilton (Crown Point), Ontario
Welcome to this charming 2-bedroom, 2-bathroom bungalow nestled in the heart of Hamiltons desirable Crown Point neighbourhood. This home features a bright and spacious eat-in kitchen, perfect for casual family meals or entertaining guests. Ideally located within walking distance to the vibrant shops and restaurants of Ottawa Street, and just steps away from the Centre Mall shopping centre. You'll love the convenience of having all your amenities close by, along with easy access to major highways for stress-free commuting. Whether you're a first-time home buyer looking to get into the market or a down-sizer seeking one-floor living, this home is a perfect fit. Dont miss this opportunity to own a lovely bungalow in a prime location! (id:55499)
Keller Williams Complete Realty
30 Radford Avenue
Fort Erie (Lakeshore), Ontario
Welcome to the perfect blend of timeless charm and modern convenience. Set on a quiet, family-friendly street, this captivating 1920-built century home offers 2,152 sq ft of character-rich living space. With 5 spacious bedrooms, 2 bathrooms, and thoughtful updates throughout, it's a home thats been well-loved and ready for whats next. Inside, a sunlit front sitting room leads into a warm, open-concept living and dining area, perfect for everyday living or hosting family and friends. The kitchen offers stainless steel appliances, plenty of counter space, and a bonus room off the back that works beautifully as a pantry, breakfast nook, or mudroom. Upstairs, you'll find generously sized bedrooms and a classic 5-piece bathroom. The primary bedroom features its own walk-in closet, rare for a home of this vintage. On the main floor, a separate office space adds flexibility for remote work or creative projects. The backyard is a true bonus, offering a private deck, a detached garage, and parking for up to six vehicles. Updates include roof shingles and sheathing (2022), 200-amp electrical service and panel (2022), on-demand hot water tank (2021), and laminate flooring on the main level (2021). All just minutes from Crystal Beach, trails, great restaurants, the Niagara River, Lake Erie, QEW access, the Peace Bridge, and historic Old Fort Erie. Flexible closing available. (id:55499)
Exp Realty
94 Macey Bay Road
Georgian Bay (Baxter), Ontario
94 Macey Bay Road, Port SevernWelcome to your dream home in beautiful Port Severn, offering breathtaking views of Georgian Bay! This stunning 2-storey residence features 4 spacious bedrooms, 3 luxurious bathrooms, and a dedicated office spaceperfect for remote work or creative projects.Designed with comfort and efficiency in mind, this home boasts high-efficiency systems, hot water on demand, and comprehensive water treatment solutions. From top to bottom, youll find exquisite finishes including engineered hardwood floors, quartz countertops, 9-foot ceilings, and 8-foot doors accented with pot lights throughout.The chefs kitchen is a true showstopper, complete with a large chefs fridge, top-of-the-line appliances, an abundance of cabinetry, oversized windows, and a sleek coffee bar. Cozy up around the propane fireplace in the living room or step through oversized glass doors to a private back deck surrounded by mature treesan ideal space for relaxing or entertaining.Upstairs, youll find a conveniently located laundry closet near all bedrooms. The primary suite is a private retreat with a spa-like ensuite featuring a glass shower and double sinks. Set on a private lot with premium exterior finishes including board and batten, cedar, and stone, this home also includes an attached two-car garage with inside entry. Enjoy the tranquility of the area while being minutes from Georgian Bay, local marinas, and camping opportunities.This home blends high-end living with nature-inspired serenity. Don't miss your chance to own a slice of paradise. (id:55499)
Right At Home Realty
2687 Highway 535 Street
St. Charles, Ontario
Nestled among rugged granite ridges, soaring evergreens, and graceful birch trees, this charming 3-bedroom raised bungalow offers serene views of Whissel Bay on the western arm of Lake Nipissing. Set on a picturesque 1.4-acre lot, this fully winterized home is perfect as a year-round residence, cottage retreat, or income-generating investment. This four-season home is perfect and on a municipally maintained road. The open-concept main floor is spacious and filled with natural light, featuring durable laminate flooring, fresh paint, and a walkout to a large deck-ideal for enjoying breathtaking sunrises. The lower level offers excellent versatility, with a second kitchen, vinyl plank flooring, a newly renovated bathroom, and a generous bedroom with an adjoining flex space-perfect for hobbies or storage. A roughed-in wood-burning stove adds rustic charm and potential for cozy evenings. A massive two-car garage with its own furnace and electrical service is a dream for hobbyists or outdoor enthusiasts. Surrounded by nature, this area is a haven for fishing (walleye, northern pike, and muskie), as well as deer, moose, and small game hunting. Whether you're seeking peaceful seclusion, outdoor adventure, or a multi-use property with income potential, this unique home delivers. Don't miss your chance to own a slice of northern Ontario paradise. (id:55499)
RE/MAX Escarpment Realty Inc.
620 17th Street W
Owen Sound, Ontario
Tucked away on a quiet dead-end street on 17th St West, this excellent raised bungalow offers the perfect blend of privacy and convenience in the heart of Owen Sound. Step inside to a bright and open main floor featuring a spacious kitchen with all appliances includedideal for hosting or family living. With two generous bedrooms upstairs plus full bath and two more bedrooms and full bath on the fully finished lower level, theres plenty of room for growing families, guests, or a home office setup. The cozy family room downstairs is anchored by a beautiful fieldstone fireplace, creating the perfect space to unwind. A single-car garage plus parking for 2 in the driveway and fully fenced backyard offer even more valuewith room to garden, relax, or play. Located just minutes a stone throw away from the ball diamonds, shopping, and the scenic trails along the Pottawatomi River, this home offers an incredible lifestyle in a vibrant and community. With beaches, parks, and downtown Owen Sound all nearby, this home is ideal for first-time buyers, savvy investors, or those looking to downsize without compromise. (id:55499)
Exp Realty
17 Rutherglen Terrace
Ottawa, Ontario
Experience the perfect blend of luxury, style, and functionality in this rare Rockcliffe model with a resort-style backyard featuring a saltwater pool. Designed for comfort and practicality, this home offers a thoughtful layout with exceptional work-from-home potential. Gleaming hardwood floors and designer lighting set a warm, inviting tone. The open-concept living and dining room is ideal for hosting, while the cozy family room with a fireplace provides the perfect spot to relax. The chef-inspired kitchen features granite countertops, stainless steel appliances, ample cabinetry, and a sunny breakfast area with views of the stunning backyard. The magnificent staircase, a striking architectural feature, serves as the centerpiece of the home's main entrance. It connects the main floor to the upper level, adding a sense of grandeur and elegance to the space. Upstairs, four spacious bedrooms await, each featuring high ceilings, tall doors, and oversized windows that flood the space with natural light. The primary suite includes a walk- in closet and spa-like ensuite bathroom, while a second bedroom features its own private ensuite. Two additional bedrooms share a beautifully designed bathroom, creating a perfect setup for family or guests. The finished basement offers versatility with a bright recreation room, a full bathroom, and plenty of storage. Theres potential to create a fifth bedroom or a home gym tailored to your needs. Step outside to a beautifully landscaped backyard oasis. The saltwater pool, combined with plenty of space for lounging or entertaining, makes this the ultimate retreat for summer days. Nestled in the heart of Kanata, this home perfectly balances style, comfort, and convenience. An exceptional lifestyle opportunity awaits! (id:55499)
Century 21 Atria Realty Inc.
19 Southglen Road
Brant (Brantford Twp), Ontario
Nestled In The Sought-After Greenbrier Community, This Beautifully Updated Raised Bungalow Is Sure To Impress. Set On A Quiet, Family-Friendly Street, This Home Features 6 Bedrooms (3 Up And 3 Down), 2 Full Bathrooms, And A Fully Finished Basement - Offering Both Comfort And Versatility For Any Lifestyle. Step Inside To Find A Bright And Inviting Main Floor, Where Large Windows Fill The Space With Natural Light. The Open-Concept Living And Dining Areas Are Styled With Warm Plank Flooring And A Soft, Neutral Colour Palette. The Heart Of The Home Is The Stunning Extended Kitchen, Designed With Functionality And Style In Mind - Complete With Rich Mocha Shaker Cabinetry, Crown Moulding, Pot Lights, And Generous Countertop And Storage Space. The Main Level Also Includes Three Spacious Bedrooms And A Tastefully Renovated 4-Piece Bathroom. Downstairs, The Finished Basement Provides Even More Living Space, Featuring Three Additional Bedrooms, A Modern 3-Piece Bath. Outside, Enjoy A Private, Fully Fenced Backyard - Ideal For Hosting Summer Barbecues And Cozy Nights By The Fire Pit Unwinding In Peace. This Home Combines Elegant Finishes With Practical Layout And Space - An Excellent Opportunity You Won't Want To Miss! (id:55499)
Royal LePage Real Estate Services Ltd.
45 Alexandra Drive
Thorold (Hurricane/merrittville), Ontario
Beautiful detached 2-storey home located at the new subdivision of Merrittville, Thorold. Close to HWAY 406, minutes from Niagara college and shopping mall. Large foyer and 9 ft ceiling make rooms very spacious, many large windows bright up the living area. Hardwood floor throughout. 2nd floor also has a laundry room . Thanks to the great design of layout, Second floor offers 3 good size bedrooms, primary bedroom with 5 piece Ensuite and walk-in closet. Waiting for the new Owner. (id:55499)
Royal LePage Ignite Realty


