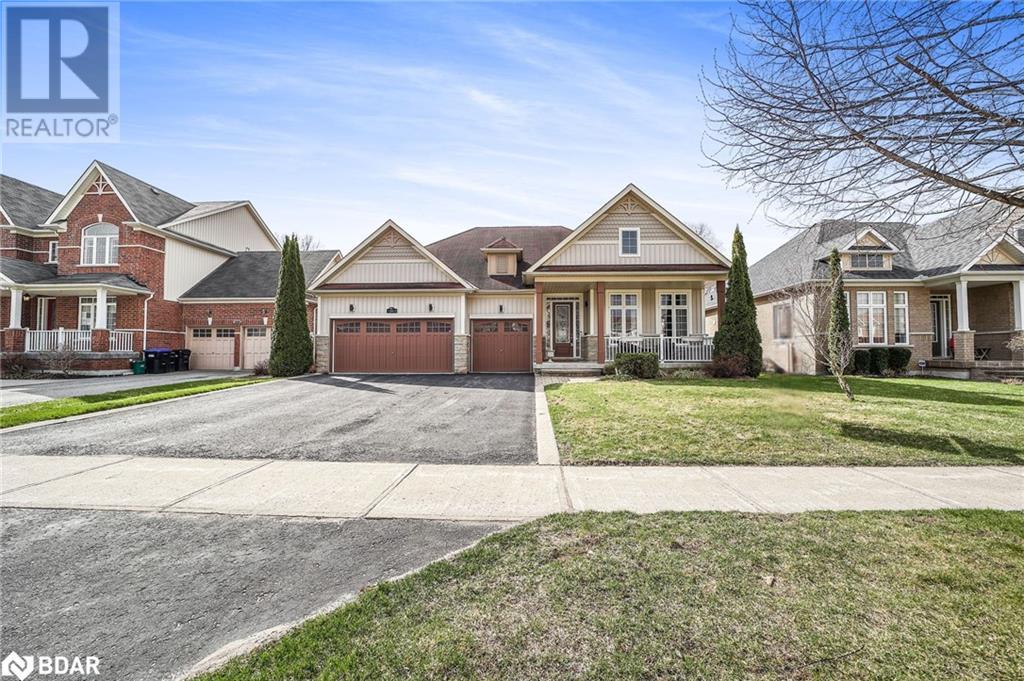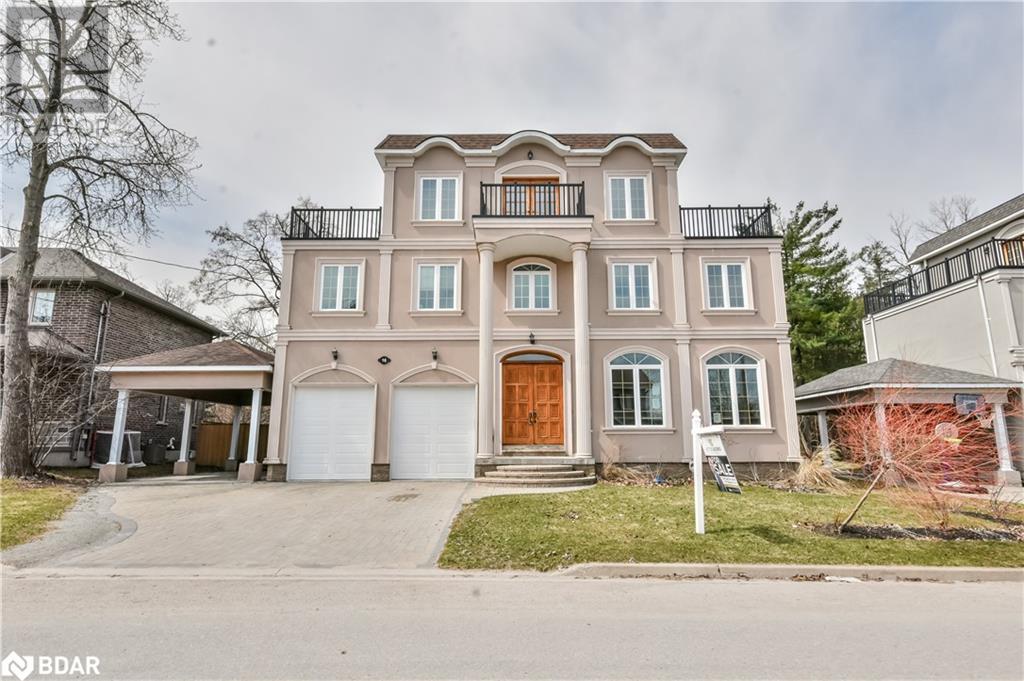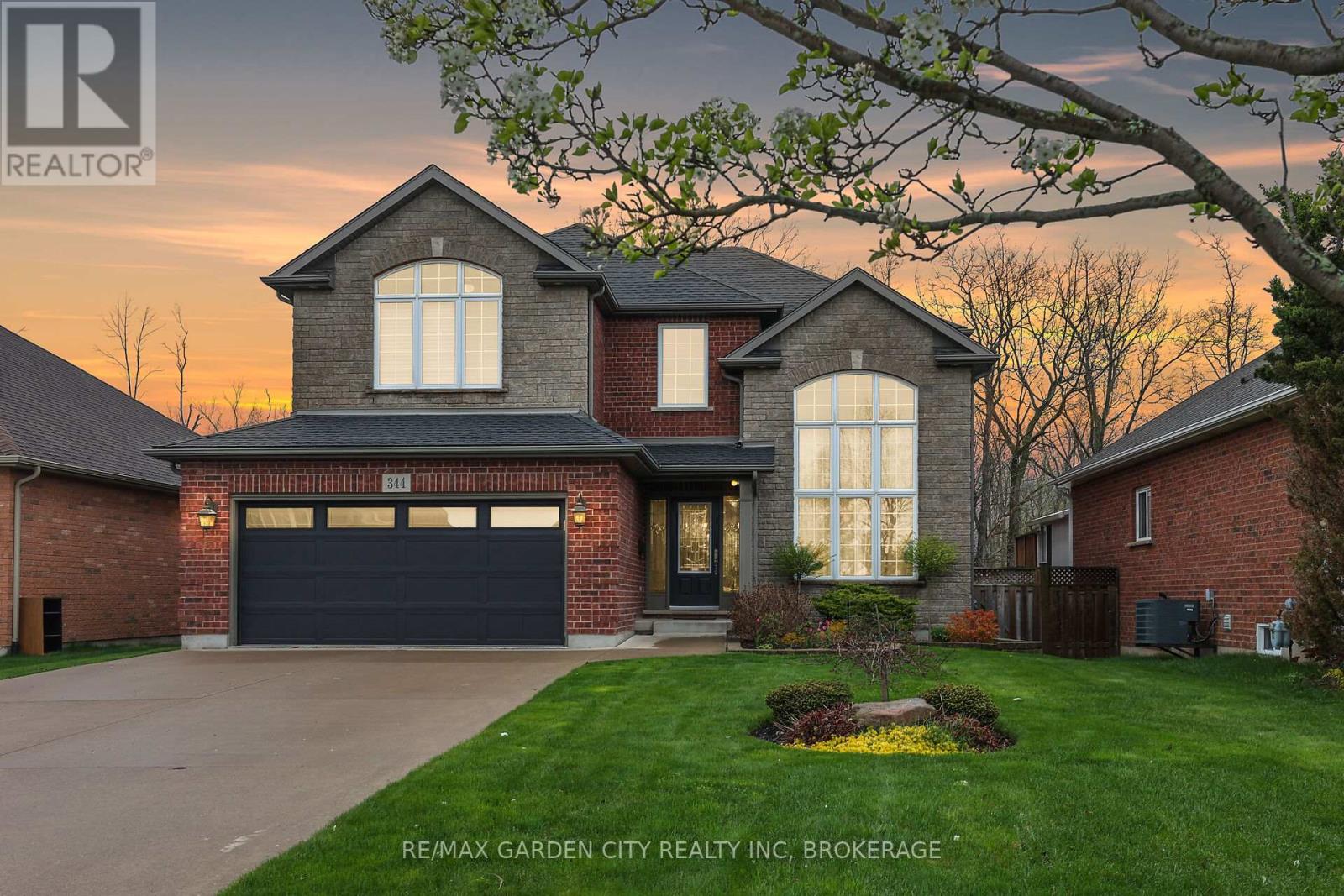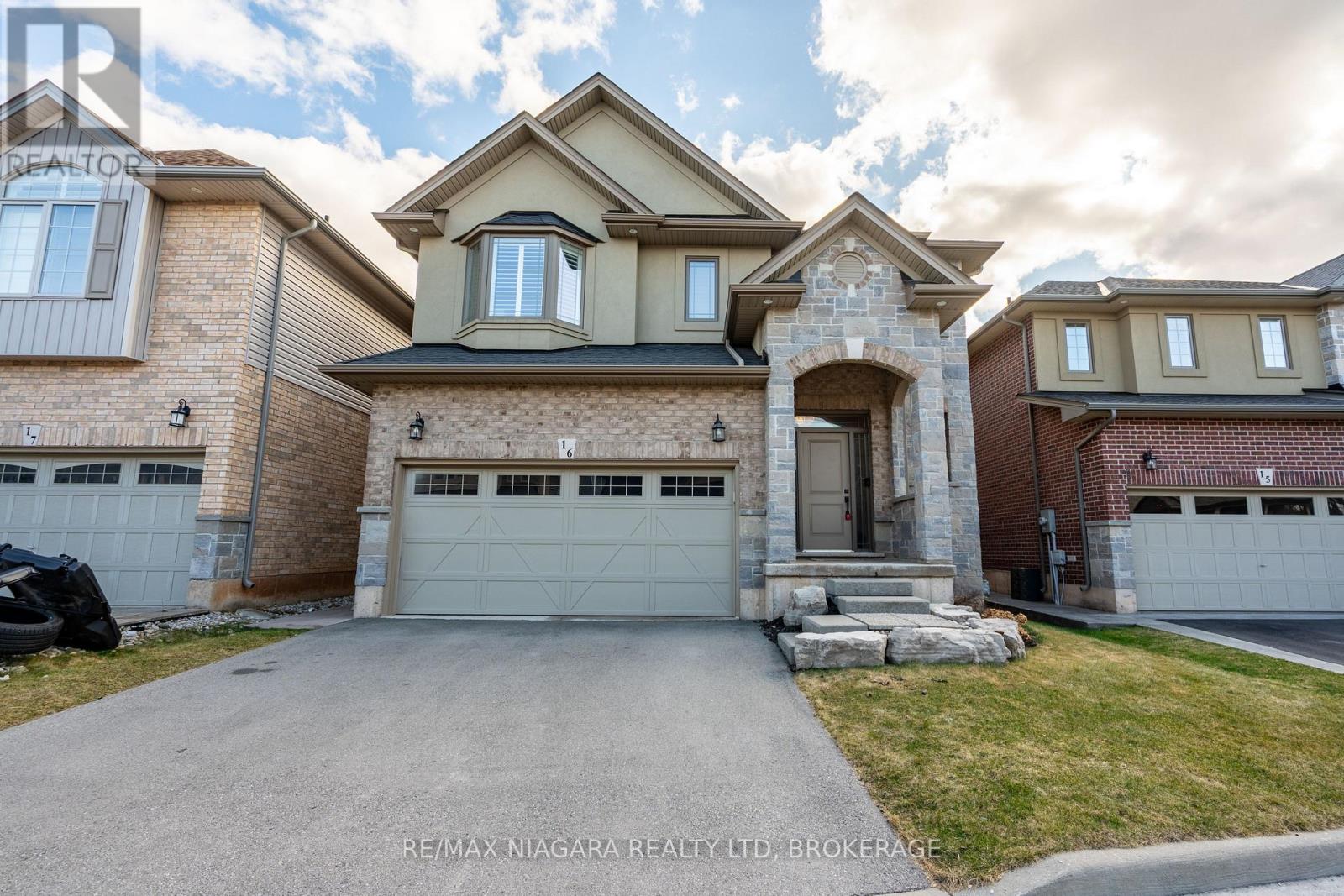31 Collier Crescent
Angus, Ontario
Welcome to this meticulously maintained bungalow, proudly owned by its original owners and nestled in a sought-after Angus community. This charming home boasts fantastic curb appeal, a covered front porch, and professional landscaping with an irrigation system. Step inside to discover a bright, modern eat-in kitchen featuring granite countertops, upgraded light fixtures, and a walkout to the patio—perfect for indoor-outdoor living. The inviting Great room showcases a cozy gas fireplace and Vaulted Ceilings, while the elegant living and dining area is enhanced by classic wainscoting. The main level offers three spacious bedrooms, including a luxurious primary suite with Coffered Ceiling, walk-in closet and ensuite. With soaring 10-ft ceilings and thoughtful upgrades throughout—including a new water softener (2023) and regularly maintained HVAC—this home exudes quality and comfort. The fully finished lower level is an entertainer’s dream, featuring an expansive living area, a stylish wet bar, two additional bedrooms, an exercise room, a full bath and plenty of storage. A triple-car garage provides ample storage, while smart Ring doorbell and Security system add extra security and convenience. Located just minutes from Base Borden, Alliston, and Barrie, this exceptional home is close to parks, schools, and all essential amenities. (id:55499)
Keller Williams Experience Realty Brokerage
117 Edgehill Drive Unit# 203
Barrie, Ontario
STYLISH CORNER UNIT WITH A BEAUTIFULLY FINISHED INTERIOR, BALCONY, PARKING & IN-SUITE LAUNDRY! Welcome to this bright corner unit offering 1,032 sq ft of thoughtfully designed open-concept living! From the moment you step inside, you’ll love the modern feel highlighted by pot lights, durable vinyl flooring, and tasteful finishes. The contemporary kitchen is a standout feature, showcasing sleek grey cabinetry, quartz countertops, stainless steel appliances, and open shelving that adds both charm and function. The spacious primary bedroom is complete with a walk-in closet and access to a private balcony, perfect for quiet morning coffee or evening unwinding. Enjoy everyday ease with convenient in-suite laundry, one parking spot, and the added value of condo fees that cover building insurance, building maintenance, ground maintenance and landscaping, parking, private garbage removal, property management, and snow removal - taking care of the details so you don’t have to. Plus, there are no rental items to worry about. Set in a peaceful neighbourhood, this home is just a short walk to parks and basic amenities, with quick access to downtown Barrie, schools, Highway 400, and the GO Station for effortless commuting. This low-maintenance #HomeToStay checks all the boxes! (id:55499)
RE/MAX Hallmark Peggy Hill Group Realty Brokerage
31 Courtney Crescent
Orillia, Ontario
ENJOY THE BEST OF BOTH WORLDS - QUIET LOCATION, CLOSE TO EVERYTHING! Tucked away on a peaceful crescent, this delightful 2-storey offers an unbeatable location where everything is just a short stroll away – from both the elementary and high schools to parks and a selection of local restaurants. Need more? A quick drive will get you to the hospital, rec centre, beaches, downtown, shopping, and Highways 11 and 12. With updates to the furnace, air conditioning, and shingles, you’ll be set for year-round comfort. The garage leads directly into a handy mudroom, and the home’s large windows invite tons of natural light to fill every corner. The kitchen presents quartz countertops and plenty of cabinet space for all your culinary creations. You’ll love the elegant wainscoting in the living and dining rooms, where the dining area opens up to the backyard – perfect for entertaining or simply enjoying a quiet moment outside. A stylishly updated powder room completes the main floor. Two gas fireplaces add warmth and coziness, while the primary bedroom comes with a walk-in closet you’ll actually use. Need extra space? There’s a flexible room that could easily serve as a 4th bedroom, office, or whatever fits your lifestyle. The newly renovated basement is a highlight, featuring a full bathroom, spacious rec room, and a finished laundry area with a sink and a newer dryer. Step outside into the fenced backyard with a deck and pergola – a private retreat for relaxing or hosting friends. This #HomeToStay is truly built for living! (id:55499)
RE/MAX Hallmark Peggy Hill Group Realty Brokerage
85 Burns Circle
Barrie, Ontario
A TRANQUIL WEST BARRIE ESCAPE WITH NATURE VIEWS & EVERYDAY CONVENIENCE! Tucked away on a quiet street in Barrie’s west end, this charming home offers the perfect mix of nature, convenience, and thoughtful updates. Just a 15-minute walk to parks and community centres, and only 10 minutes to downtown Barrie’s waterfront, shops, restaurants, and entertainment, this location is ideal for families and commuters alike with quick access to Highway 400. The spacious ravine lot backs onto environmentally protected land with access to the Nine Mile Portage Heritage Trail, while the fully fenced backyard surrounded by mature trees provides privacy and a peaceful retreat. Inside, the kitchen with brand new appliances and pantry storage flows into a bright open-concept living and dining space with large windows and a walk-out to the back deck overlooking nature. Generously sized bedrooms include one with a walk-in closet, and a fully updated 4-piece bathroom adds modern comfort. The unfinished basement includes a large above-grade window and laundry facilities, providing an exciting blank canvas for future living space. Throughout the home, you'll find thoughtful updates like brand new flooring, fresh trim and paint, an upgraded roof, new garage and interior doors, and recently replaced smoke detectors. Enjoy the added convenience of inside garage access and an owned water softener in this #HomeToStay, offering a comfortable and functional space that’s ready to make your own. (id:55499)
RE/MAX Hallmark Peggy Hill Group Realty Brokerage
13 Jardine Crescent
Creemore, Ontario
Welcome to 13 Jardine! This raised bungalow offers the perfect blend of comfort and outdoor charm. Nestled on a large 75x135ft lot, the home boasts a private backyard with mature trees, perennial gardens, and ample space for outdoor enjoyment. The bright, spacious main floor features kitchen with solid oak cupboards, a dining room that flows seamlessly into the outdoor space with a walkout to the backyard and 3 good sized bedrooms, primary bedroom with semi-ensuite. The lower level boasts a cozy family room with an electric fireplace, a 4th bedroom, and a large laundry/utility room with walk-up to the garage, offering in-law suite potential. With a steel roof, updated insulation, new windows and doors, this home is move-in ready. Large 10x20 shed on concrete pad in backyard. Walkway to side of property to the community park. Located in the charming village of Creemore, it's walking distance to schools, shops, and restaurants, and offers an easy commute to Barrie, Alliston, or the GTA. A perfect family home in a serene, village setting! (id:55499)
Keller Williams Experience Realty Brokerage
34 Quigley Street
Angus, Ontario
This stunning Devonleigh Harrington model boasts a beautifully designed open-concept kitchen with newer appliances, tasteful decor, backsplash, and a walkout to the yard, perfect for entertaining. The spacious, bright living room features laminate flooring, and the excellent-sized bedrooms offer comfort and style, with the primary bedroom including his-and-hers closets. All updated light fixtures. Enjoy the professionally finished rec room, perfect for family time or relaxation. The fenced yard with an awning and thoughtful landscaping adds charm, while the home is attached only by the garage with inside entry and loft storage. A must-see! (id:55499)
Keller Williams Experience Realty Brokerage
16 Gray Lane
Barrie, Ontario
Stunning Mediterranean inspired 3-Storey Home in Barrie's Prestigious Tollendale Neighbourhood! Designed with European flair, the stately façade features arched windows, grand columns, and Juliet balconies, creating an unforgettable first impression. Just minutes from the beach at Tyndale Park, this spacious family home features 5+1 bedrooms and 6 bathrooms. Enjoy the stunning water views from the 3rd-floor balcony, perfect for morning coffee or evening sunsets. The grand foyer welcomes you with hardwood floors and elegant staircases that flow throughout. The open-concept kitchen is ideal for entertaining, showcasing a large island, granite countertops, and upgraded cabinetry. Open to bright living room with a cozy fireplace with expansive windows. This home also features an in-law suite perfect for extended family or guests. An incredible opportunity to own a beautiful home in one of Barrie's most desirable areas! (id:55499)
Century 21 B.j. Roth Realty Ltd. Brokerage
13 Oak Drive
Niagara-On-The-Lake (Town), Ontario
In the heart of Niagara on the Lake, in a park like setting, sits this one of a kind, custom built, 2 story, 3 bed 2.5 bath detached home. From the 2 story foyer, to the vaulted ceilings in the formal living room, the natural light floods in.\r\nThe large kitchen is a cooks delight. Complete with Wolf gas range. The 7? island with Cambria quartz complete with wine fridge, is a dream for entertaining. Off the kitchen is the open concept dining and family room complete with built ins. All rooms have an abundance of windows to view the splendor of the backyard garden oasis. The 2 level deck with vaulted roof is the perfect retreat to take in the sights and sounds of the this private backyard park. The large master is complete with walk in closet, and ensuite bath, walk thru to laundry room. There is an attached Double car garage and 4 car driveway. The home is equipped with air and water purification systems, central vacuum ,custom window coverings and light fixtures. Too many upgrades to mention.\r\nMinutes walk to the lake and old town with restaurants and Theatre, make this home a must see to truly appreciates its beauty. (id:55499)
Royal LePage NRC Realty
157 Killaly Street W
Port Colborne (Main Street), Ontario
Welcome to this great family home! Loads of potential to make it your own. This home has 3 bedrooms, 2 baths and a family room addition with a laundry room and patio doors to a huge deck. The lower level is finished and is currently being used as a bedroom but could be a rec room. The huge eat in kitchen has loads of cupboards, a centre island and lots of pantry shelving. Great french doors lead to the living room which is currently being used as a bedroom. Updates include newer flooring in kitchen, family room and stairs, sinks and toilets in both baths, furnace rebuilt with new motor and blower Jan 2025 and 100 amp breaker panel with whole house circuit breaker 2023, and newer rental hot water tank. All this sits on a good sized lot. There is a lot of storage space under the deck too! Excellent location for raising a family....the Lions Park, Police Station and McKay Elementary School are across the street and Port Colborne High School around the corner. Only minutes walk to downtown and mall shopping. A few minutes drive to World Class Sandy Nickel Beach! Port Colborne offers a great Marina and Park right on Lake Erie and you can watch the ships go by on the Welland Shipping Canal. Shop the quaint shops and great restaurants along West St . Note that interior measurements are done by Cubicasa and some rooms are irregular in shape. (id:55499)
Royal LePage NRC Realty
344 Hillsdale Road
Welland (Coyle Creek), Ontario
Looking for that WOW factor? Here it is! This impeccably maintained 2 story 3+2 bedroom, 3 1/2 bath home has approximately 3320 sq ft total finished space. Located in the desirable area of Coyle Creek it backs onto Drapers Creek conservation area where you may get a glimpse of deer, a Coopers hawk, or one of many other types of wildlife. As you pull up the mix of brick, stone and siding brings an elegance to the facade and makes this home stand out. The home has southern exposure that brings so much natural light through the extra large windows in the loft and the beautiful arched window in the dining room. Tasteful landscaping, a new insulated garage door with windows and a concrete drive for 4+ cars complete the front. Entering the large open foyer that boast 2 closets, inlaid tile floors, notice the grand, open area to the second floor and a view through the home to the incredible backyard. Just to the right is a large formal dining room with a vaulted ceiling, a butler pantry leading to a gorgeous kitchen with dentil details, stone counters, undermount lighting and a nice island for quick meals plus bonus 2nd dining area. Sliding doors lead to a covered rear deck. The living room features a gas fireplace with mantel, hardwood floor and large windows overlooking the rear yard. Add to this a main floor laundry/mud room off the garage and a 2 piece bath completes the main floor. The 2nd floor includes a bonus loft area providing an excellent spot to read, watch TV, or perhaps a home office. Primary is well-sized with a 5-piece en-suite, walk-in closet, and new carpeting. The 2 additional bedrooms are also well sized, great for the growing family, with a full 4 piece for the kids. The basement has a warm family room with a 2nd gas fireplace, beautiful built-ins, a walk-out, 4th bedroom/ gym, 5th bedroom, 3 piece bath, and storage in the utility room. Rear yard is fenced and has a hot tub & shed. WOW!! (id:55499)
RE/MAX Garden City Realty Inc
7752 Tupelo Crescent
Niagara Falls (Brown), Ontario
Welcome to 7752 Tupelo! Nestled on a premium lot and backing onto serene green space, this stunning all-brick home offers the rare luxury of NO rear neighbours, just peaceful nature as your backdrop.From the moment you arrive, the private driveway catches your eye with room for four generous parking spaces; perfect for family and guests alike. Step through the front door and into a welcoming foyer complete with a mirrored closet for added convenience. To your left, you'll find a stylish 2-piece washroom that serves the main floor, followed by a thoughtfully placed planning centre; ideal for staying organized or working from home. The living room exudes warmth and charm, enhanced by high-quality laminate flooring that flows beautifully into the formal dining room, where double doors lead you to a spacious deck and the backyard beyond. In the heart of the home, the kitchen delights with oak cabinetry, built-in wine storage, and a breakfast island with a double sink. The fridge even features a built-in tablet, perfect for catching the news or your favourite show while you cook! Bonus: the roof-mounted antenna provides over 35 digital TV channels. Heading upstairs, the primary bedroom offers cozy carpeting, a walk-in closet, and a luxurious 5-piece ensuite with a double sink, separate shower, and a deep soaker tub. The three additional bedrooms are also carpeted and feature double mirrored closets. A 4-piece bathroom and upstairs laundry room make this level as functional as it is comfortable.The unfinished basement is a blank slate ready for your creative vision. A 3-piece bath is roughed in, as well as central vacuum hookups. Finally, step into the backyard paradise. With no neighbours behind, enjoy visits from Blue Jays, Cardinals, and Goldfinches, and let the fireflies in late June enchant your evenings. Close to schools, Costco, and major highways7752 Tupelo is ready to welcome you home! (id:55499)
Royal LePage NRC Realty
16 - 270 Main Street W
Grimsby (Grimsby West), Ontario
Just Listed in Grimsby, Ontario! Welcome to this beautifully maintained 4-bedroom family home nestled on a quiet, private street in the heart of Grimsby. Only 8 years old, this spacious property blends modern comfort and style, perfect for growing families. Step inside to find a bright and open layout with generous living spaces, which compliment a finished yet cozy backyard living space. The home features a large kitchen with ample storage, a cozy family room, and well-sized bedrooms to suit every family members needs. Located just minutes from schools, parks, shopping, restaurants, and highway access this home offers the perfect balance of convenience and functionality. Don't miss your chance to live in one of Grimsby's most desirable and family-friendly neighbourhoods! (id:55499)
RE/MAX Niagara Realty Ltd












