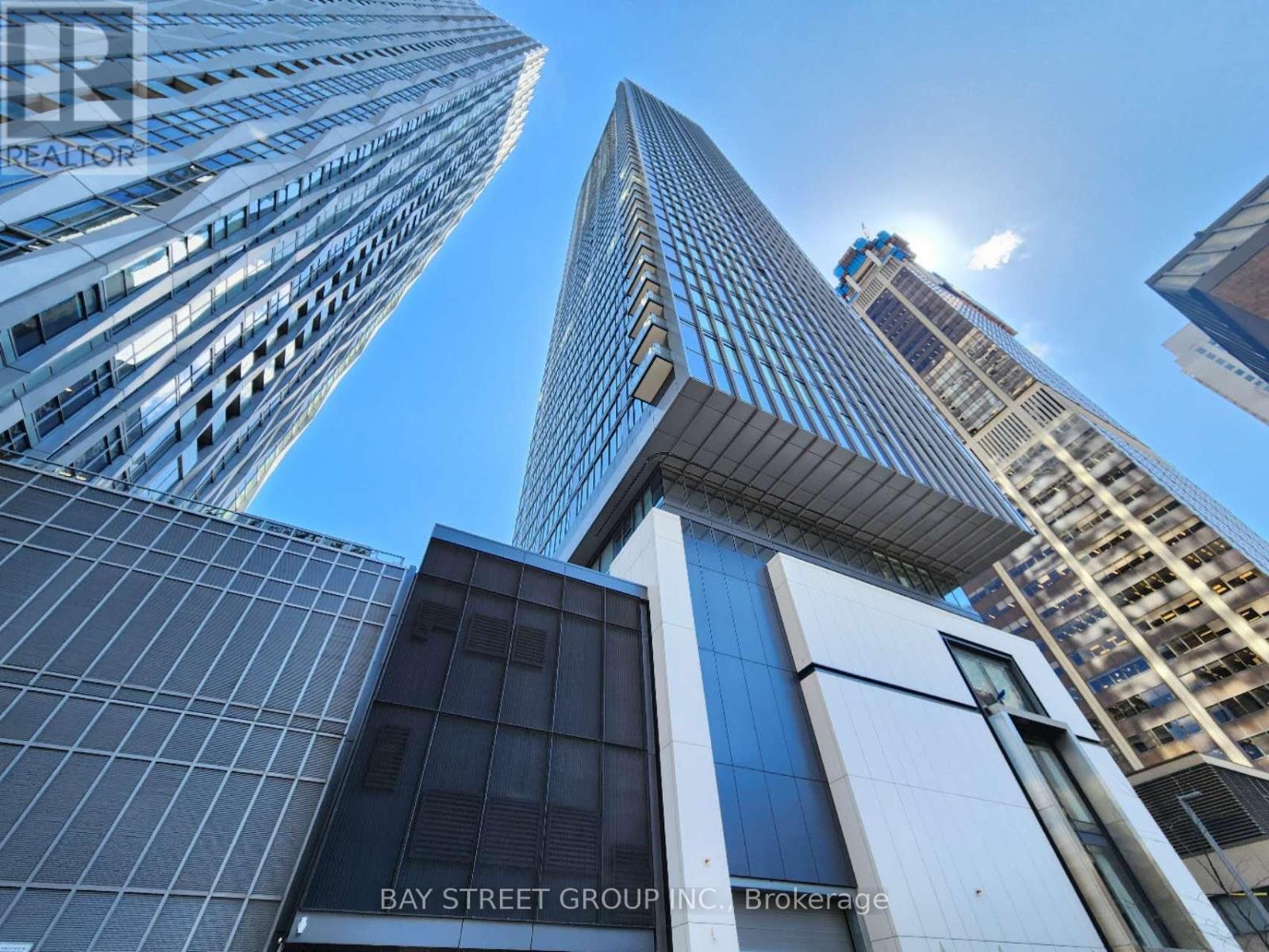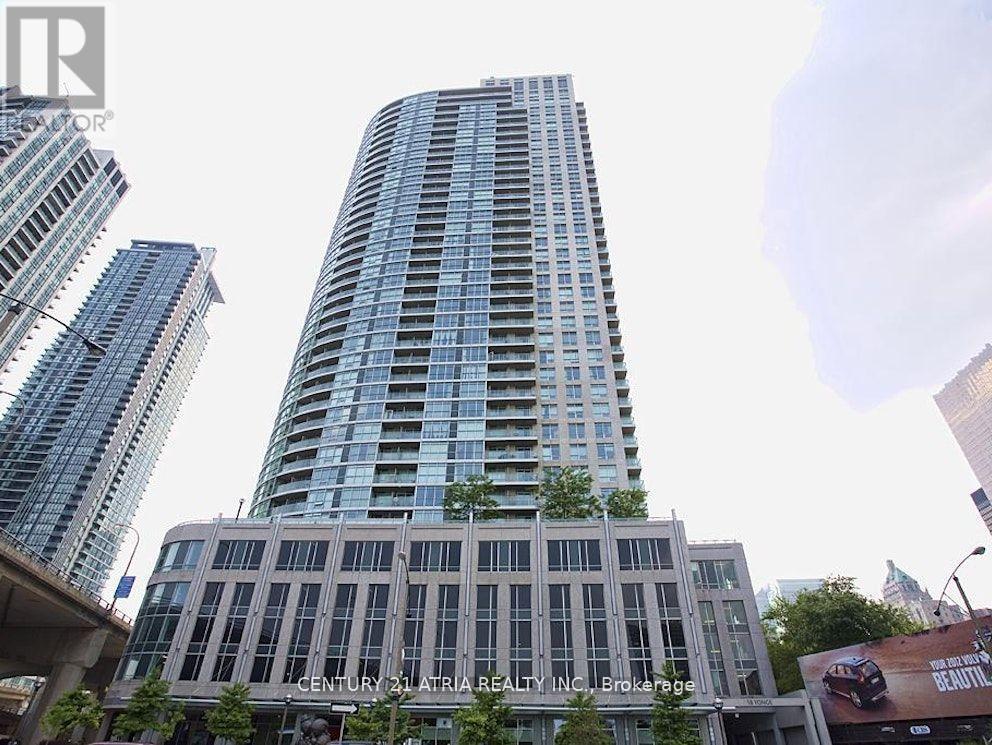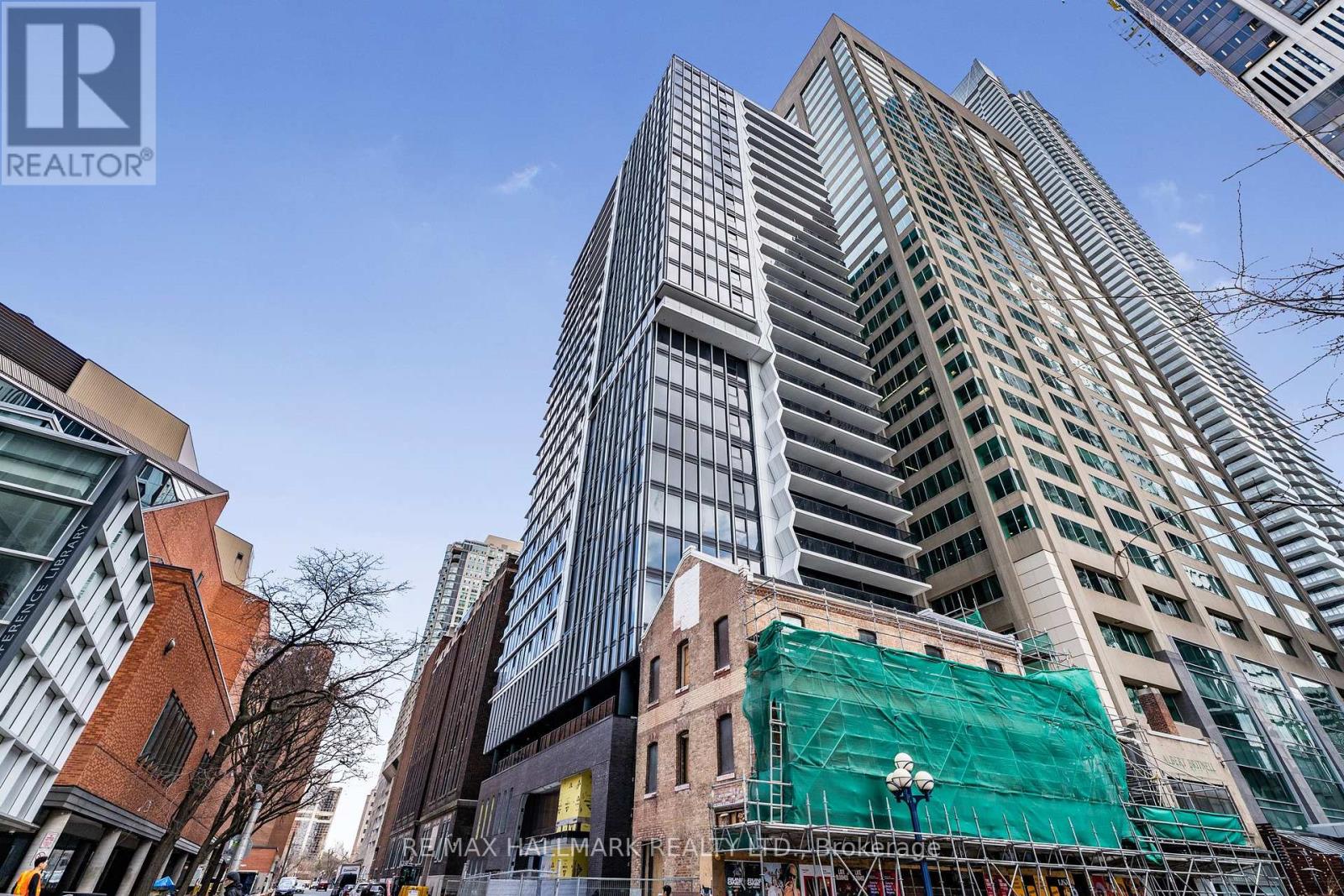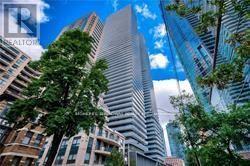2401 - 8 Cumberland Street
Toronto (Annex), Ontario
Welcome to 8 Cumberland A Beautiful Unit in the Heart of Yorkville! This bright and spacious 1 Bedroom unit offers a smart layout thats perfect for living and working. Enjoy high-end finishes, a modern kitchen with floor-to-ceiling windows, hardwood floors, .The building has great amenities, including a fitness centre, party room, outdoor garden, and more! Live in one of Torontos best neighbourhoods close to shops, restaurants, transit, and more. (id:55499)
Bay Street Group Inc.
5601 - 181 Dundas Street E
Toronto (Church-Yonge Corridor), Ontario
Functional 1 Bedroom+ Den unit at Grid Condos at the corner of Dundas and Jarvis. Bright And Spacious Unit With Modern Open Concept. Steps to Ryerson University, George Brown College, Dundas Square, Hospital, Metro, Indigo, St. Lawrence Market, Restaurants, MossPark & Yonge-Subway Line. Gym/Fitness Centre, Sauna, Party Room, Media Centre, Theatre Etc. Perfect Location for young professionals and students. (id:55499)
Right At Home Realty
3614 - 18 Yonge Street
Toronto (Waterfront Communities), Ontario
Spacious 1 Br Unit On With Breathtaking Views Overlooking The City. Excellent Location, Steps To Union Station, The Path, Toronto Waterfront, St Lawrence Market, Restaurants & All Convenience! U- Shaped Kitchen W/Large Counter Top Serves As Breakfast Bar; Large Master W/(Fits King Bed Comfortably) Open-Concept Living Dining Rm W/Walk-Out To Balcony. One Parking Included. (id:55499)
Century 21 Atria Realty Inc.
206 - 121 St. Patrick Street E
Toronto (University), Ontario
Luxury Condo At The New Artist Alley Toronto. Steps to OCAD University and Ago Art Gallery, Shirt Walk to U of T. Modern Kitchen, 12 Ft Ceiling, Open and Practical Layout , Smooth Ceiling Throughout, Lots of Sunlight. Steps to St. Patrick and Osgoode Stations, Financial &Entertainment Districts, Hospitals, Eaton Centre, Close to shops and Restaurants. Rooftop pool& Terrace Lounge, Gym, Concierge & much more. (id:55499)
Century 21 Atria Realty Inc.
501 - 771 Yonge Street
Toronto (Annex), Ontario
Live in refined elegance at the Adagio by Menkes, nestled in the heart of Yorkville. This beautifully appointed 1-bedroom + den suite offers two full bathrooms and a versatile layout perfect for modern living. The den provides an ideal workspace or guest room, while upscale finishes and upgraded Miele appliances elevate every corner. Enjoy unparalleled convenience with direct access to the Bloor subway just steps away, all while being surrounded by the luxury, dining, and culture Yorkville is known for. The building features 24-hour concierge service and top-tier amenities, making this an exceptional leasing opportunity in one of Torontos most prestigious neighbourhoods. (id:55499)
RE/MAX Hallmark Realty Ltd.
903 - 771 Yonge Street
Toronto (Annex), Ontario
A rare 2-bedroom corner suite at the Adagio by Menkes, offering unobstructed views and exceptional natural light through floor-to-ceiling windows. This spacious residence features a well-designed layout, two full bathrooms, and an expansive living area perfect for both everyday comfort and upscale entertaining. Highlighted by a gas cooktop and upgraded Miele appliances a luxury not found in most units this suite stands out in both style and functionality. Located in the heart of Yorkville with 24-hour concierge service, premium amenities, and direct access to the Bloor subway station, this is an exceptional lease opportunity in one of Torontos most prestigious buildings. (id:55499)
RE/MAX Hallmark Realty Ltd.
910 - 771 Yonge Street
Toronto (Rosedale-Moore Park), Ontario
EMARKS FOR CLIENTSPrime location at 771 Yonge St! This brand-new studio offers modern living in the heart of Toronto. Steps to Bloor-Yonge Station, Yorkville, topdining, shopping & more. Perfect for professionals or investors. Enjoy city convenience at your doorstep! (id:55499)
RE/MAX Prime Properties
701 - 771 Yonge Street
Toronto (Annex), Ontario
Welcome to the Adagio by Menkes, Yorkville's newest symbol of refined luxury. This spacious 1-bedroom + den suite features two full bathrooms, premium finishes, and a thoughtfully designed layout ideal for both living and working. The den is perfect as a home office or guest area. Outfitted with upgraded Miele appliances, every detail speaks to quality and comfort. Enjoy the best of both worlds with unmatched accessibility steps from Bloor subway station while being tucked away in the heart of prestigious Yorkville. With 24-hour concierge service and exceptional building amenities, this is a rare lease opportunity in one of Torontos most sought-after addresses. (id:55499)
RE/MAX Hallmark Realty Ltd.
59 Shirley Street
Toronto (Little Portugal), Ontario
Absolutely Gorgeous Fully, Newly & Wonderfully Renovated 2 Storey townhouse, with practical open concept layout, located In charming little Portugal neighbourhood. This three bedroom, three bath home offers a bright and airy open concept, with upscale finishes and all brand new appliances. Perfect for fist time home owners and new families it is nestled on a quiet neighbourhood, steps to super market, Mccormick Park, Vibrant Queen/ Dundas West and minutes to Ossington, and all other amenities. (id:55499)
Sutton Group Old Mill Realty Inc.
315 - 38 Monte Kwinter Court
Toronto (Clanton Park), Ontario
This spacious 2-bedroom condo at 38 Monte Kwinter Court offers the perfect blend of modern living and convenience. The open-concept layout creates a bright and airy atmosphere throughout, with an ideal flow from the kitchen to the living and dining areas. The kitchen makes meal prep a breeze, with stainless steel appliances, a pantry for additional storage, and ample counter space. Both bedrooms are generously sized, each boasting floor-to-ceiling windows that invite natural light to fill the space, creating a warm and inviting atmosphere. You'll also appreciate the spacious closets, offering plenty of storage options. The unit also includes the ultimate convenience with ensuite laundry and a sleek 4-piece bathroom with contemporary finishes. Step outside and enjoy your own private balcony, a perfect spot to relax or enjoy a morning coffee. Enjoy an impressive range of amenities, including 24 hours concierge services, a state-of-the-art fitness centre, a stylish party room, and a BBQ area for those sunny days ahead. The prime location puts you just steps from Wilson Station, making commuting a breeze, and only minutes to Yorkdale Shopping Centre, Costco, a variety of shops, restaurants, and easy access to the 401. Plus, the convenience of parking ensures you'll never have to worry about finding a spot. This stunning condo offers the perfect combination of comfort, style, and convenience, making it the ideal place to call home. (id:55499)
RE/MAX Hallmark Realty Ltd.
1705 - 42 Charles Street E
Toronto (Church-Yonge Corridor), Ontario
** With One of the Best Clear Views In the Buildings ** Luxury Casa 2 Condo. Prime location - Yonge & Bloor ! Bright & Spacious 1 br unit. 9 ft Smooth ceilings with floor to ceiling windows. Modern kitchen w/granite counter, backsplash & S/S appl. Quartz vanity top. Huge Balcony w/west exposure. Steps to 2 subway lines, Bloor and Yonge, Shopping & Public Transit. Walk to U of T., Ryerson Uni, Amenities : concierge, grand lobby, Gym & Yoga Rm, Theatre, Party Rm, Billiard Rm, Rooftop lounge & outdoor Infinity Pool.... **Low Maintenance Fee.*. (id:55499)
Homelife Broadway Realty Inc.
1809 - 18 Kenaston Gardens
Toronto (Bayview Village), Ontario
Fully Renovated 2-Bedroom, 2-Bath Luxury Corner Unit with Stunning Southwest Views. Experience elevated city living in this bright and spacious southwest-facing corner unit with breathtaking views of Lake Ontario, the CN Tower, and the downtown skyline. Located in the heart of Bayview Village, North York, this beautifully renovated home features brand new flooring, kitchen, and bathrooms throughout.Flooded with natural light, this unit offers both style and comfort in a quiet, well-managed building, The Rockefeller. Just steps to Bayview Subway Station and the upscale Bayview Village Shopping Centre, you're also minutes from groceries, parks, and everyday conveniences.Enjoy your morning coffee or evening wine on your private balcony, soaking in the serene vistas. A rare gem in a highly sought-after neighbourhood, come see it for yourself! **EXTRAS** All Existing New Appliances including Fridge, Dishwasher, Stove, Microwave, Washer and dryer, New Flooring throughout, Fully renovated Washrooms and Kitchen (id:55499)
RE/MAX Hallmark Realty Ltd.












