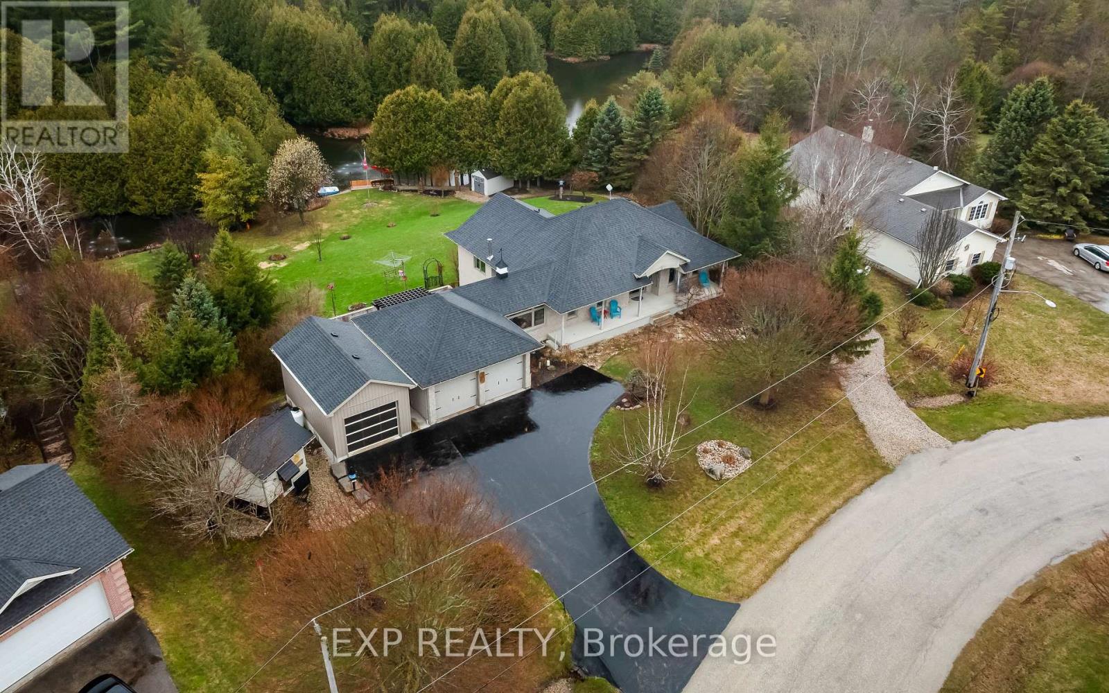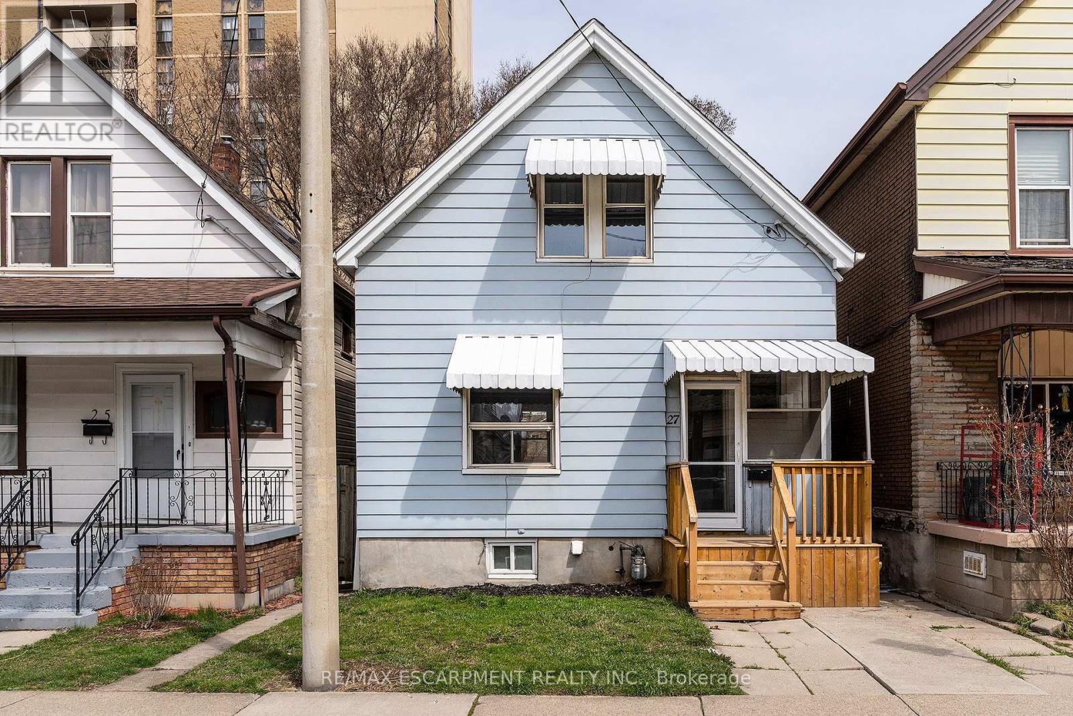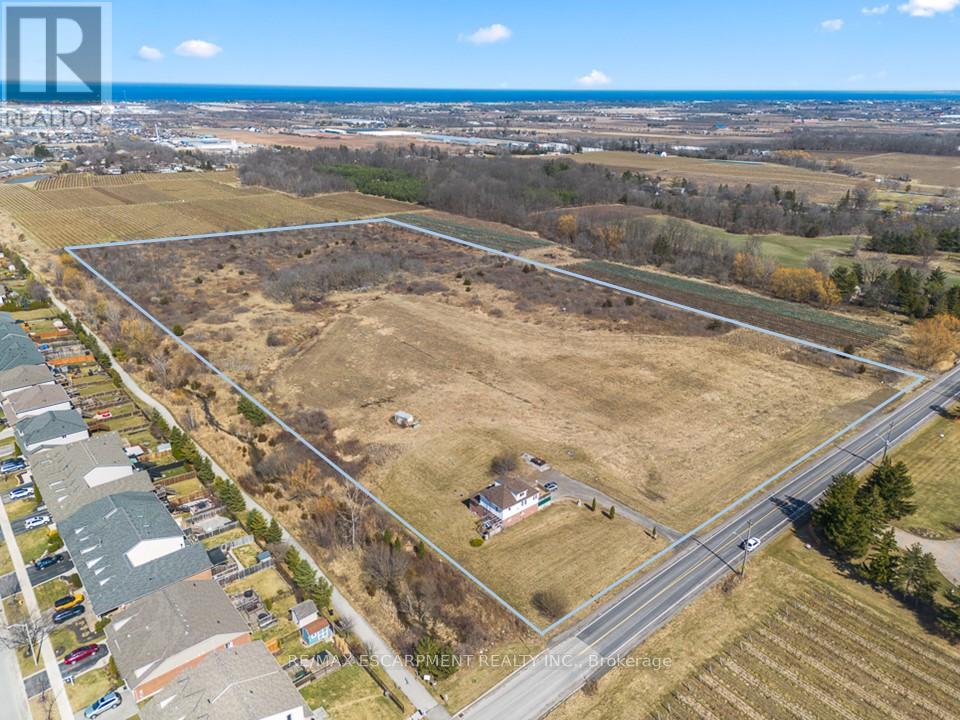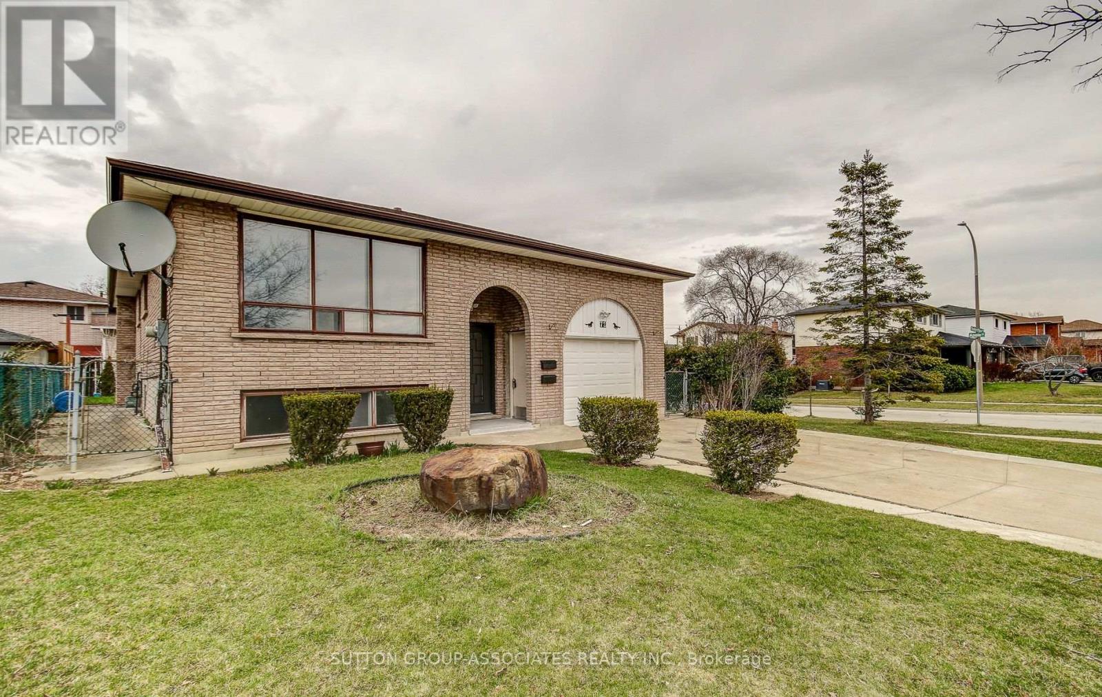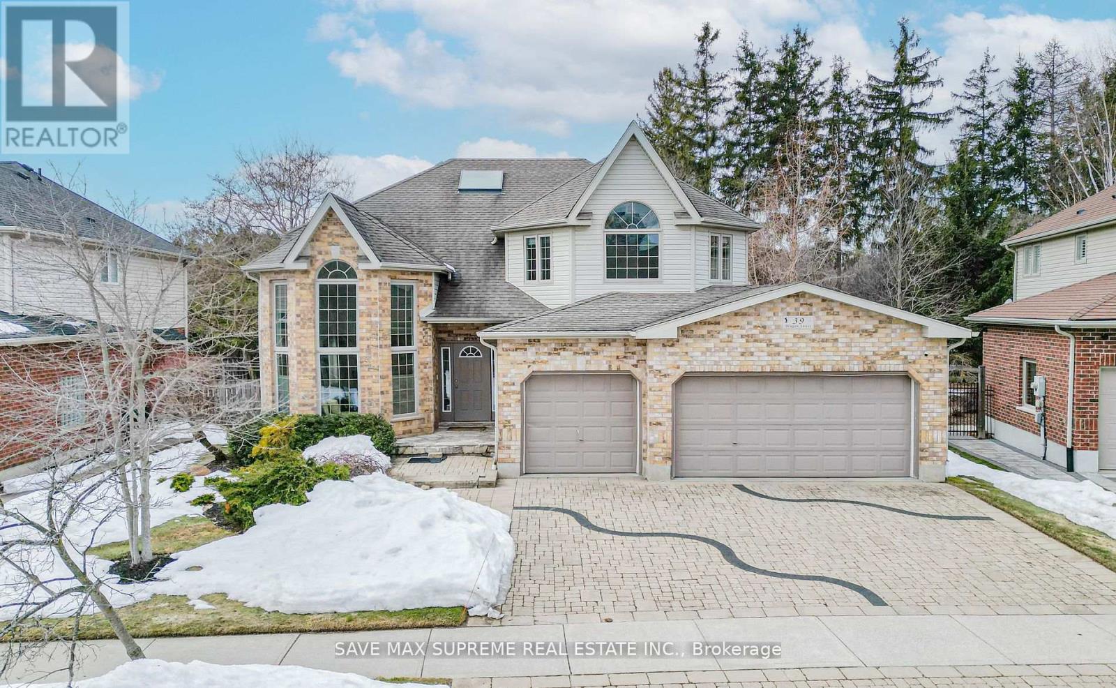10 James Street
Minto, Ontario
Morning paddles, afternoon swims, evening chats on the dock, views from every window - this is what 10 James St has to offer. With over 200 feet of waterfront off Pike Lake canal, this 0.8 acre property offers an incredible lifestyle within a wonderful community. Enjoy the vibrant town of Mount Forest, with its many local businesses, festivals, green space and amenities. This home will have you in love at first sight. The spacious bungalow has been beautifully updated inside and out and includes an attached 2 car garage + detached 1 car state of the art workshop, with its own propane heating, separate panel, floor drains and interior truss core wall boards. Inside, the main floor offers a beautiful open concept kitchen & family room, featuring vaulted ceilings, a cozy fireplace, center island with bar stool seating & undermount sink, incredible custom cabinetry including pull out pantry, built-in stainless steel appliances, and large windows with stunning views overlooking the river & manicured backyard. This space is completed with a beautiful dining room overlooking the front yard landscaping. Through the convenient main floor laundry room and sunroom surrounded by windows, you'll find 2 bedrooms including the dream primary suite with walk in closet, 4 pc ensuite with jet tub, vaulted ceilings, and large windows looking out to the river. The walkout basement offers even more living space with an additional sitting room & family room, 2 more bedrooms and a spacious workshop & cold room storage space. The property also features 2 garden sheds, lawn irrigation system & hydro to light posts throughout the property. The covered front porch, back deck off the kitchen with remote awning and lower porch with patio stones & bar are all beautiful spots to sit with your favourite beverage enjoying the views of your dream property. Great fishing, skate on the canal, and paddle to the private community islands, all right from your backyard! (id:55499)
Exp Realty
940 Oxford Street W
London North (North P), Ontario
Profit, Profit, Profit, For Builders, Investment Property,This house has the potential to yield a profit of about 150% (id:55499)
United Realty Of Canada
27 Harvey Street
Hamilton (Gibson), Ontario
MUST SEE CHARMING RENOVATED 3-bedroom, 2-bathroom two storey home close to EVERYTHING. This homes offers it ALL under one roof function, style, classic charm and convenience. This home is turn key and just waiting for you to MOVE IN TODAY! The Main floor offers pot lights, new flooring & updated ceilings throughout giving you a feel of zen. Open concept Liv Rm/Din Rm are perfect for entertaining. The modern Kitchen offers quartz counters, S/S appliances and white cabinets. The main floor is complete with 2 covered porches one at the front and one at the rear, 2 pce powder rm and best of all the convenience of main floor laundry. Upstairs offers 3 bedrooms, one with walk in closet and a 3 pce bath. DO NOT MISS this beauty close to schools, parks, Tim Hortons Field, a Rec Centre, groceries and so much more. Looking to raise your family in this fantastic urban neighbourhood with EVERYTHING DONE and close to ALL CONVENIENCES, THIS IS IT!!!!! (id:55499)
RE/MAX Escarpment Realty Inc.
126 Merrilee Crescent
Hamilton (Crerar), Ontario
A charming detached 3-bedroom home situated in the Crerar neighborhood close to Limeridge Mall. This warm and inviting 2-storey home is perfect for families or professionals alike. This bright 2-storey home offers 3 bedrooms, 2.5 baths, and great features like upstairs laundry, inside garage access, and 5 appliances. The main floor includes a welcoming living room with a cozy fireplace and pot lights, a kitchen with lots of storage, and a convenient powder room. Upstairs, youll find a spacious primary suite with a 3-piece ensuite and ample closet space, two additional bedrooms with closets, a 4-piece bathroom, and a laundry thoughtfully located on the second floor for added ease. Step outside to enjoy a large backyard with a concrete patio ideal for entertaining family and friends. A double garage with inside entry and automatic door opener, plus a double driveway offers parking for up to 4 vehicles. Located in a friendly neighborhood with easy access to the LINC, highways, shopping, parks, schools, and health care centres including Juravinski, St Joseph's, Hamilton General and McMasters Children's Hospital. No smoking and preferably no pets. (id:55499)
RE/MAX Real Estate Centre Inc.
9488 Wellington 124 Road
Erin, Ontario
Updated 3-Bedroom Home with Privacy and Charm in Erin, ON! Nestled on a third of an acre just outside the village of Erin, this inviting one-and-a-half-storey home offers the perfect combination of peace, privacy, and convenience. The property backs onto protected conservation land, ensuring that your backyard views will remain uninterrupted and serene for years to come. Inside, you'll find 3 bedrooms and 2 bathrooms, including an ensuite off the primary bedroom. The home has been fully renovated and freshly painted throughout, including a newly updated kitchen and bathrooms that offer modern comfort. In the past 6 years, the windows have been replaced, along with new exterior siding and a new roof (2025), giving the home a refreshed look with improved energy efficiency. Outside, the property truly shines. A newly renovated 2-car garage and shop provide ample space for vehicles and projects, and the large paved driveway offers plenty of room for multiple cars, work vehicles, or even a transport truck and trailer. The spacious backyard features a large deck, a cabana, and a hot tubperfect for relaxing and entertaining. Theres also plenty of room to expand or create the ultimate outdoor retreat. The property offers a high level of privacy, while still being conveniently located just 30 minutes from the 401 and the Greater Toronto Area (GTA). Families will appreciate the close proximity to schools, including Brisbane Public School, just down the road. This is a fantastic opportunity to own a beautifully updated home with a private setting in Erin, with easy access to everything the village and surrounding area have to offer. (id:55499)
Real Broker Ontario Ltd.
6-1 - 277 Upper Centennial Parkway
Hamilton (Stoney Creek Mountain), Ontario
Built out business for sale in prime shopping plaza in Hamilton. Seller has spent over $350,000 in renovating the space. (1 year old). Seller will leave all chattels and cooking equipment as is. Only the infrastructure is being sold. The brand name will not be transferred. Ideal for any restaurant or take out business. Current Rent is $6,557.60 per month plus estimated TMI of $15 psqft p.a. All sale will be subject to Landlord approval for lease transfer. Some exclusivity applies. (id:55499)
Exit Realty Apex
4869 Hillside Drive
Lincoln (982 - Beamsville), Ontario
Approximately 20 acres of prime land in the Lincoln/Beamsville area. Excellent development opportunity with permit/rezoning potential. Prime location with easy access, adjacent to existing residential subdivision, nearby services and amenities, 8 min. drive to/from the QEW. Family friendly location: 3 parks, 5 recreation facilities within 20 min. walk. Surrounded by elementary, middle & high schools. Additional amenities include big box stores, pharmacies, restaurants, wineries, etc. Other key nearby services include West Lincoln Memorial Hospital, Police & fire services, Go Bus and Via Rail stations. Excellent central Golden Horseshoe location. (id:55499)
RE/MAX Escarpment Realty Inc.
72 Seaton Place Drive
Hamilton (Stoney Creek), Ontario
Spacious,Custom,Quality Corner Built Bungalow Located In Stoney Creek Close To Mohawk College, Parks, Shopping, Public Transit And Highway Access.Bright,Modern Eat in Kitchen with Walkout to Porch and Deck. Formal Dining Room, Big Living Room and more.... (id:55499)
Sutton Group-Associates Realty Inc.
39 Wagon Street
Kitchener, Ontario
Welcome to this Gorgeous 3 Car Garage Detached Home in a Prestigious Deer Ridge Estates on a 60' ft Lot.. Conveniently Located near Hwy 401, Walking Trails and the Deer Ridge Golf Course. This Stunning 4 bedroom home Features a Perfect Layout & Boasts Over 4000 Sq Ft Of Living Space. A Welcoming Open To Above Foyer Leads to The Living Area With High Ceiling And Flood Of Natural Light Combined With Dining Room. A Chef's Delight Eat-in Kitchen with Dinette Overlooks A Good Size Family Room W/ Fireplace. You Can Walk-out from the Dinette to Your Beautiful 2 Tiered Deck and a Massive Fenced Backyard With Irrigation System, Perfect for Hosting BBQ's & Large Gatherings. 4 Generous Size Bedrooms On the Upper Level. Primary Bedroom Features Soaring Cathedral Ceilings, a Sitting Area, 2 Walk-in Closets and a Large 5pc Ensuite. Professionally Finished Basement With a Bedroom, Den/Office, Luxury Bathroom with Italian Marble & Steam Shower and A Large Entertainment Area. Book Your Showing Today & See Yourself Why You Should Jump on this Wagon! (id:55499)
Save Max Supreme Real Estate Inc.
120 - 10 Birmingham Drive
Cambridge, Ontario
**Welcome to Community Crafted Towns by Branthaven where luxury meets everyday Living!**This 3-bedroom, 2-bathroom freehold POTL townhome combines style, comfort, and functionality**Located in one of Cambridge's most desirable communities, this end-unit home is move-in ready!**Upgraded engineered hardwood flooring flows throughout, adding warmth to the open-concept main floor, which is lit by pot lights and dimmers for the perfect ambiance**The chef-inspired kitchen features granite countertops, soft-close cabinets, and brand-new stainless steel appliances**The spacious living and dining areas extend to a private balcony, perfect for enjoying coffee or unwinding**Upstairs, the primary suite offers natural light, stylish finishes, and a private balcony**Two additional bedrooms provide space for family, guests, or a home office. Tandem parking for two vehicles, central vacuum, and professionally painted interiors complete the home**Minutes from Hwy 401, shopping, dining, parks, and trails, with a low $84/month POTL fee**Schedule a showing today** (id:55499)
Century 21 Skylark Real Estate Ltd.
251r King Street E
Hamilton (Stoney Creek), Ontario
Welcome to this charming and spacious detached bungalow for lease in the heart of Stoney Creek! This updated 3-bedroom, 2-bathroom home offers 1,674 sq ft of comfortable main-floor living. Featuring a large living area, in-suite laundry, and a modern kitchen. The expansive lot provides ample outdoor space, while the separate driveway offers parking for 3 vehicles. Conveniently located near major highways, public transit, parks, schools, and amenities ideal for commuters and families alike. Enjoy peaceful suburban living with quick access to downtown Stoney Creek and the waterfront. Don't miss out on this rare rental opportunity in a prime location! (id:55499)
Royal LePage State Realty
226 - 401 Shellard Lane N
Brantford, Ontario
Welcome to The Ambrose- stunning, state-of-the-art condo development in sought-after West Brantford. This beautifully designed 1+1 bedroom condo offers a rare opportunity to enjoy high-end living in a newly built contemporary building. Featuring spacious open-concept living, floor-to-ceiling windows, and luxurious designer kitchens and bathrooms, this unit is crafted for both comfort and style. Step out onto your large private balcony and take in the beautifully manicured landscape below. Premium amenities include a movie theatre, yoga and fitness studio, rooftop garden terrace, party and entertainment rooms with a chef's kitchen, an outdoor track, and a pet wash station. Whether relaxing or entertaining, The Ambrose has something for every lifestyle. Minutes from parks, trails, schools, shopping, and easy highway access. Don't miss your chance to own a piece of elevated living in wonderful Brantford. **EXTRAS**: $12,430 in upgrades included in the purchase price. Occupancy day is April 30,2025 (id:55499)
Bay Street Integrity Realty Inc.

