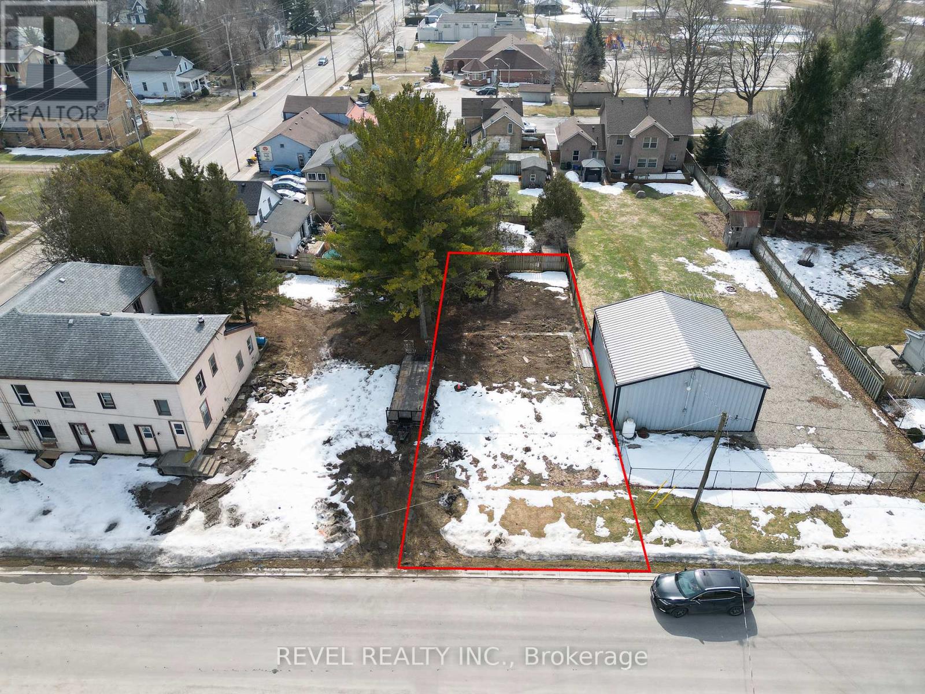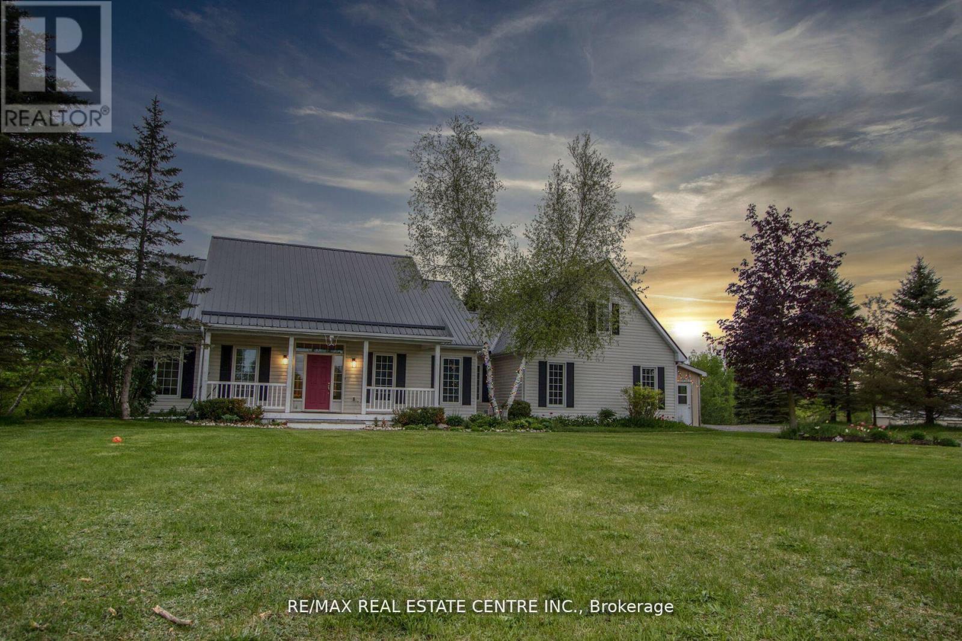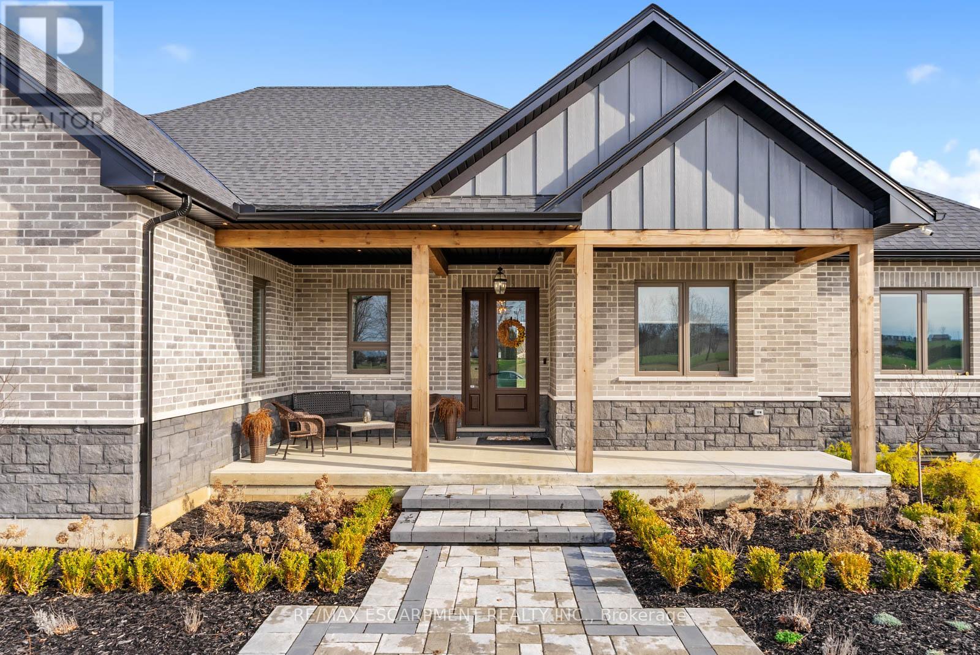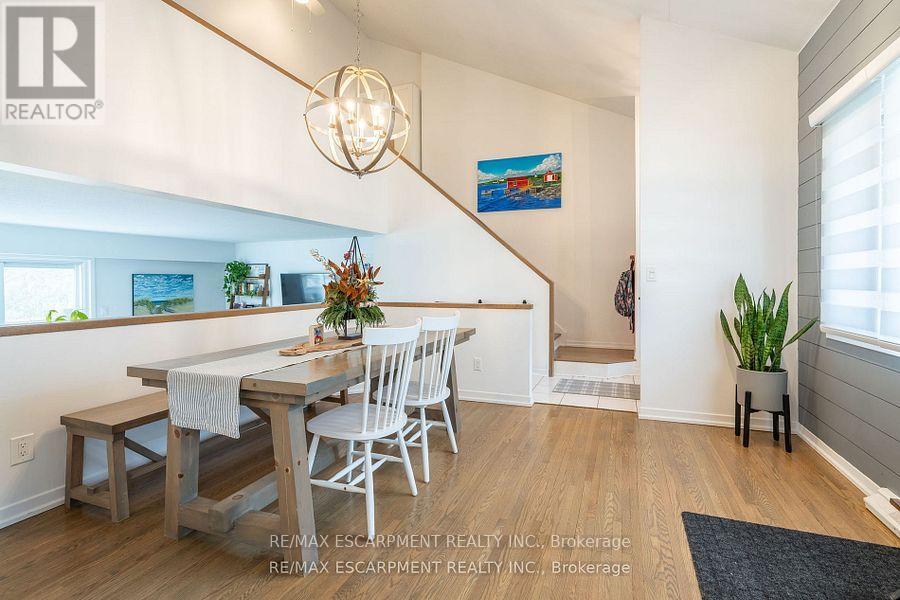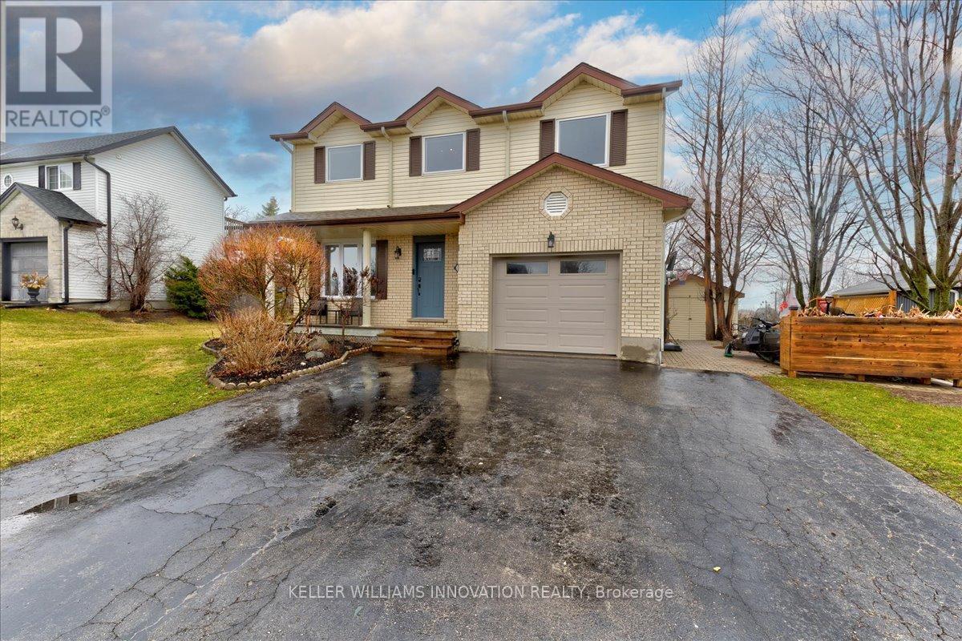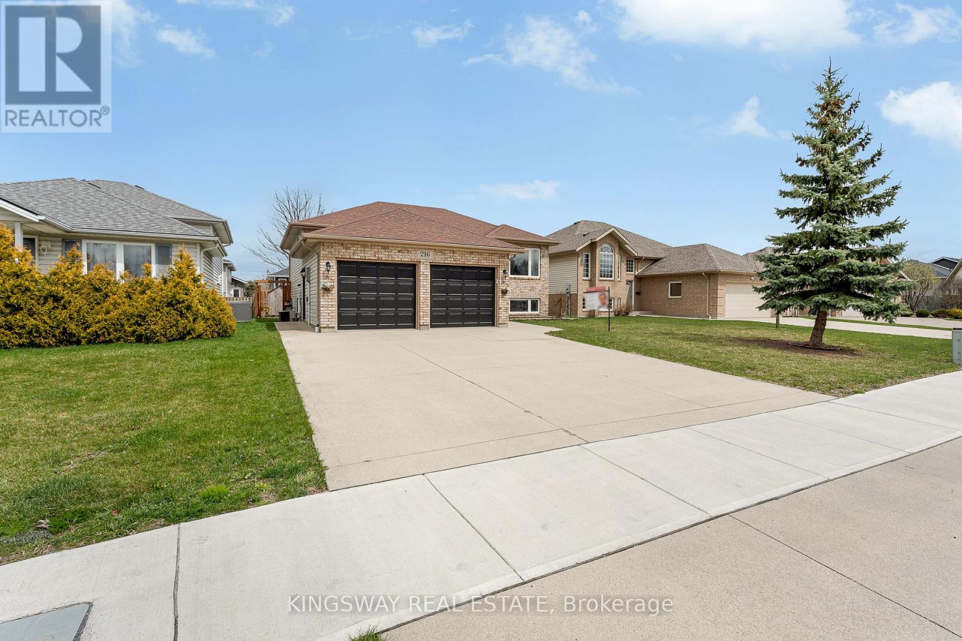8 Victoria Street W
Blandford-Blenheim (Princeton), Ontario
ATTENTION DEVELOPERS, BUILDERS, FIRST-TIME BUILDERS!!! This 34 x 99 infill lot is situated on a dead-end street in the quaint town of Princeton ON and is the perfect size for your next home. The property would be suitable for building upon the existing foundation with hydro and municipal sewer services at the lot line. The property needs a phase 1 environment to proceed with a residential development. A rough site plan is attached to listing supplements. (id:55499)
Revel Realty Inc.
250 West 31st Street
Hamilton (Westcliffe), Ontario
Discover this beautifully renovated detached legal duplex on a desirable corner lot located on the West Hamilton Mountain! With 5 total bedrooms and 3 full bathrooms! Legally converted from a single family home to a two unit dwelling in 2023 with extensive upgrades throughout! The upper unit features 3 spacious bedrooms, a bright living and dining area, a large kitchen with ample cupboard space, a 4-piece bathroom, and in-suite laundry. The fully renovated lower unit, with its own private entrance, offers 2 bedrooms with walk-in closets, 2 full bathrooms, a mud room, a modern kitchen, a generous living area, an office space, and its own laundry room. Both units have separate hydro meters and private laundry with tons of storage space! Outside, enjoy a fenced, gated property with a private backyard, a cozy front porch, a driveway that fits 4 cars, and an attached garage! Located in a highly sought-after neighbourhood close to schools, parks, shopping, and transit, this is a perfect opportunity for investors or families seeking multi-generational living! (id:55499)
Exp Realty
402 - 40 Harrisford Street
Hamilton (Red Hill), Ontario
Welcome to Harris Towers! This rarely offered 3 bed, 2 full bath unit offers 1245sq ft of bright, airy living with stunning Escarpment views from every room and private South facing balcony. Large principal rooms, an open-concept living/dining area, stunningly renovated kitchen (2016), and hardwood flooring throughout. Carpet free! The oversized primary bedroom features a gorgeous 3 piece ensuite, complete with beautiful glass and tile shower plus a walk-in closet. Two generous sized bedrooms, a pretty 4 pc bath, in-Suite laundry and PLENTY of closet space complete this home. Located in a quiet, well-maintained building brimming with top-tier amenities such as an indoor saltwater pool, sauna, fitness rm, library, party rm, billiards rm, workshop, car wash (with vacuum!) and pickleball courts. Nestled among mature trees and greenspace with easy access to the Red Hill Valley Parkway, trails, schools, shopping, and transit. Easily hop onto the Red Hill Valley Pkwy, QEW & Hwy 403. Includes one underground parking space & Large locker. (id:55499)
RE/MAX Escarpment Realty Inc.
376 Elmwood Avenue
Fort Erie (337 - Crystal Beach), Ontario
Opportunity Awaits in Crystal Beach! Don't miss your chance to own this beautifully upgraded, year-round 1.5-storey home on an expansive corner lot - grandfathered for Airbnb and currently earning approximately $50,000 annually. Whether you're looking for a profitable investment, vacation retreat, or forever home, this property checks every box. Featuring 3 spacious bedrooms, 2 bathrooms, and a charming solarium complete with a hot tub, this home blends comfort, character, and income potential. The open-concept main floor is flooded with natural light, showcasing wood floors, a stylish kitchen with pot lights and island, and a bright, airy living space perfect for relaxing or entertaining. The main floor also offers a generously sized primary bedroom with a walk-in closet and 3-piece ensuite, along with convenient laundry access. Upstairs, you'll find two additional inviting bedrooms ideal for family, guests, or vacation renters. Step outside to your fully fenced corner lot, featuring a wooden deck for summer barbecues, a cozy fire pit, mature trees, and a storage shed for all your beach gear. With private parking for up to 6 vehicles, hosting guests is a breeze. Bonus: Includes 10 beach passes - a huge perk for renters or your own family and friends. Located just minutes from the iconic Crystal Beach, known for its crystal-clear waters and sandy shores, and a short drive to the shops, restaurants, and markets of charming downtown Ridgeway. Whether you're seeking a turn-key investment property or a dream escape that pays for itself, this home delivers it all with the added bonus of a motivated seller read yto make a deal! (id:55499)
Exp Realty
109 - 43 Goodwin Drive
Guelph (Pineridge/westminster Woods), Ontario
Discover the perfect blend of comfort and convenience in this beautifully appointed 1 bedroom, 1 bathroom condo. This home boasts a modern kitchen featuring stainless steel newer appliances and an open-concept layout that maximizes both space & natural light. The inviting living area extends to a private balcony, offering the ideal setting to enjoy your morning coffee or unwind in the evening. The condo features in-suite laundry and a ground-floor entrance. Included is a dedicated surface parking spot conveniently located directly in front of the building entrance. Owners will enjoy the unparalleled convenience of being within walking distance to restaurants, groceries, shopping, fitness and scenic hiking trails, along with easy access to highways 6 and 401. Move-in ready and turn-key with low condo fees and no rental items. Don't miss the opportunity to make this lovely condo your dream home. Book Your Showing Today!!! (id:55499)
Coldwell Banker Escarpment Realty
474446 County Road 11 Road
Amaranth, Ontario
99.33 Acres Of Country Luxury / Multi-Family Home / Workshop / Pond / Trails. This Rare Country Estate Checks Every Box For Families, Investors, Luxury Buyers, And Nature Lovers Alike! Set On A Sprawling 99.33 - Acre Lot With Trails, Open Space, A Serene Pond, And Lush Natural Surroundings, This Incredible Property Offers Endless Possibilities - Whether You're Looking For Privacy, Income Potential Or Multi-generational Living. Step Inside To A Sun Drenched Interior With 4+2 Beds, 4 Baths, And 7+5 Spacious Rooms, All Designed With Comfort And Entertaining In Mind. The Open Concept Layout Flows Effortlessly With 180 Degree Treed Views, And A Stunning Main-Floor Primary Suite With Walk-In Closet And Ensuite. The Upper Level Offers 3 More Bedrooms, A Full bath, And A Massive Bonus Room, While The Walk-Out Lower Level Includes A Second Kitchen, Living Area, Bathroom, And 2 Additional Rooms-Perfect For An In-Law Or Rental Suite. Outside, You'll Find A New Garage Door, 2017 Steel roof, beautiful Landscaping, And A 1200+ Sq Ft Heated Workshop - Ideal For Business, Hobbies, Or Storage. With 12 Total Parking Spaces, There's Room For Everyone. Located On A School Bus Route And Just 15 Minutes To Orangeville And 50 Minutes To The GTA, You Get The Best Of Both Worlds: Peaceful Country Living With Easy City Access. Live, Invest, Or Retreat - This Is Your Opportunity To Own A Piece Of Paradise! Property Falls Under GRCA Jurisdiction And Currently Participating In The Conservation Tax Incentive Program. ** This is a linked property.** (id:55499)
RE/MAX Real Estate Centre Inc.
3 Clover Lane
Norwich (Otterville), Ontario
Meticulously curated, with 4,751 square feet of total finished living space, including a professionally finished in-law suite with a separate entrance, this 3+1 bedroom, 3.5-bathroom home is the epitome of elevated family living. Inside, you'll find 10-foot ceilings, 8-foot solid core doors, and oversized windows that flood the interior with natural light. Every finish throughout the home has been carefully selected and impeccably executed, showcasing a palette of high-end materials and refined craftsmanship. The heart of the home - a chefs kitchen of exceptional quality - is outfitted with bespoke cabinetry, high-performance appliances, and an oversized island. Not to mention, a massive pantry for all your storage needs! The primary suite offers a spa-like ensuite with a soaker tub and a custom dressing room. What sets this layout apart is the smart separation of space - two additional bedrooms are tucked in their own private wing, offering a dedicated corridor for kids or guests. The lower level with 9-ft ceilings reveals a self-contained in-law suite - this is the perfect set up for multigenerational living or private guest stays. Bonus: there's still space for a home theatre, playroom, or gym in the separate portion of the basement. Outside, the expansive backyard is a blank canvas - ideal for a pool, outdoor kitchen, or quiet evenings under the stars. Laundry on both Main Level and Lower Level. The 3-car garage boasts soaring ceilings for car lifts or extra storage, and the oversized driveway accommodates multiple vehicles or recreational parking - an exceptional and rare feature. Homes of this caliber are rarely available. (id:55499)
RE/MAX Escarpment Realty Inc.
121 Mackan Street
Thorold (556 - Allanburg/thorold South), Ontario
Welcome to 121 Mackan Street, this multi-generational home offers incredible flexibility and potential for both families and savvy investors. A well maintained and professional managed property features an upper floor boasting a functional layout with a spacious living area and plenty of windows providing an abundance of natural light and comfort (currently leased for$2,300), it also offers a separate entrance leading to the basement apartment or in-law suite providing more space and flexibility, perfect for extended family or tenants (it was rented for $1,650). This property sits in one of the largest plots of land in the community and the municipality has already issued building permits for a legal basement and a separate additional dwelling garden unit, boosting potential income to maximize your investment! Whether youre looking to settle into this charming cottage-style community or looking for a solid investment opportunity, this property offers all you need. (id:55499)
Keller Williams Real Estate Associates
3 - 109 Main Street W
Grimsby (541 - Grimsby West), Ontario
**Must be seen! Spacious open-concept design, ideal for entertaining.** Welcome to 109 Main Street West, a beautifully situated home in the heart of Old Town Grimsby. This thoughtfully designed property features 3 generous bedrooms, 2 well-appointed bathrooms, and large principal rooms that create a warm, inviting atmosphere perfect for family living and entertaining. The expansive great room with its cozy gas fireplace is a standout, while the walkout to a spacious deck surrounded by mature trees offers a peaceful outdoor retreat. The lower level also includes a walkout to a landscaped yard that leads directly to the Grimsby Lions pool, park, and playgroundideal for families seeking both relaxation and recreation. Just steps from the charming shops, restaurants, and vibrant energy of Old Town Grimsby, this home also provides easy access to GO Transit, the QEW, and excellent schools, making it the perfect blend of comfort, nature, and convenience in one of Grimsbys most sought-after neighborhoods. Dont miss your opportunity to call this exceptional home yours! (id:55499)
RE/MAX Escarpment Realty Inc.
10 Hewitt Street
Blandford-Blenheim (Bright), Ontario
Spacious, Bright & Packed with Features Small-Town Living with Commuter Convenience! Welcome to this beautifully well maintained 3-bedroom, 2-full bathroom home offering over 2,000 sqft of finished living space on a generous 72' x 217' lot in the heart of a quiet and welcoming small-town community. With about $70,000 in updates from windows, doors, deck and newer roof. Step inside and enjoy the bright layout with thoughtful touches throughout. The kitchen is the heart of the home, featuring a gas stove, built-in microwave, dishwasher and newer fridge perfect for cooking, entertaining, and gathering with loved ones. Main floor laundry adds everyday convenience, while the 29' x13' family room above the garage offers endless potential as a media room, play area, home office, or even a 4th bedroom. The fully finished basement includes a cozy wood-burning stove, providing a warm retreat for movie nights or game days. Outside, enjoy a large deck, horseshoes, fire pit, and the option to include a 2020 Clarity 6-person spa everything you need for fun and relaxation all year round. Conveniently located just a 7-minute drive to the 401 (Drumbo exit) and 10 minutes to Highway 8, this home offers the best of small-town living with easy access to major routes for commuters. This is the one you've been waiting for spacious, move-in ready, and full of charm. (id:55499)
Keller Williams Innovation Realty
111 - 1280 Gordon Street
Guelph (Kortright East), Ontario
Welcome to 1280 Gordon Street -- a rare opportunity to own a fully upgraded 4-bedroom, 4-bathroom stacked condo in one of Guelph's most desirable locations. With each generously sized bedroom offering its own private ensuite, this home is ideal for investors, professionals, or families seeking both comfort and practicality. Perfectly positioned on a direct bus route to the University of Guelph, this property offers unbeatable convenience for students and commuters alike. Thoughtfully designed with quality finishes throughout, the unit features granite countertops in the kitchen and bathrooms, engineered hardwood and tile flooring (no carpet), and a bright, open layout that maximizes space and livability. With estimated market rents between $4,000-4,400/month, this property offers excellent income potential and a strong return on investment. Additional highlights include three separate entrances (main lobby, underground garage, and direct street access), one underground parking space, and ample visitor parking. Whether you're looking for a hands-off investment or a stylish, low-maintenance place to call home, this property delivers on every front. Book your private showing today! (id:55499)
Exp Realty
216 Brien Avenue W
Essex, Ontario
WELCOME TO 216 BRIEN AVE W. THIS WELL MAINTAINED RAISED RANCH IN A GREAT NEIGHBOURHOOD IS EXACTLY WHAT YOU HAVE BEEN LOOKING FOR. 4 BEDROOMS, 2 BATHROOMS. PATIO DOORS OFF PRIMARYBEDROOM AND KITCHEN. UPGRADED KITCHEN AND FLOORING. CLOSE TO SCHOOLS, PARKS, SHOPPING AND MORE.PERFECT HOME TO RAISE A FAMILY. THE SELLER RESERVES THE RIGHT TO ACCEPT OR REJECT ANY OFFER.LOOKING AT OFFERS AS THEY COME. (id:55499)
Kingsway Real Estate

