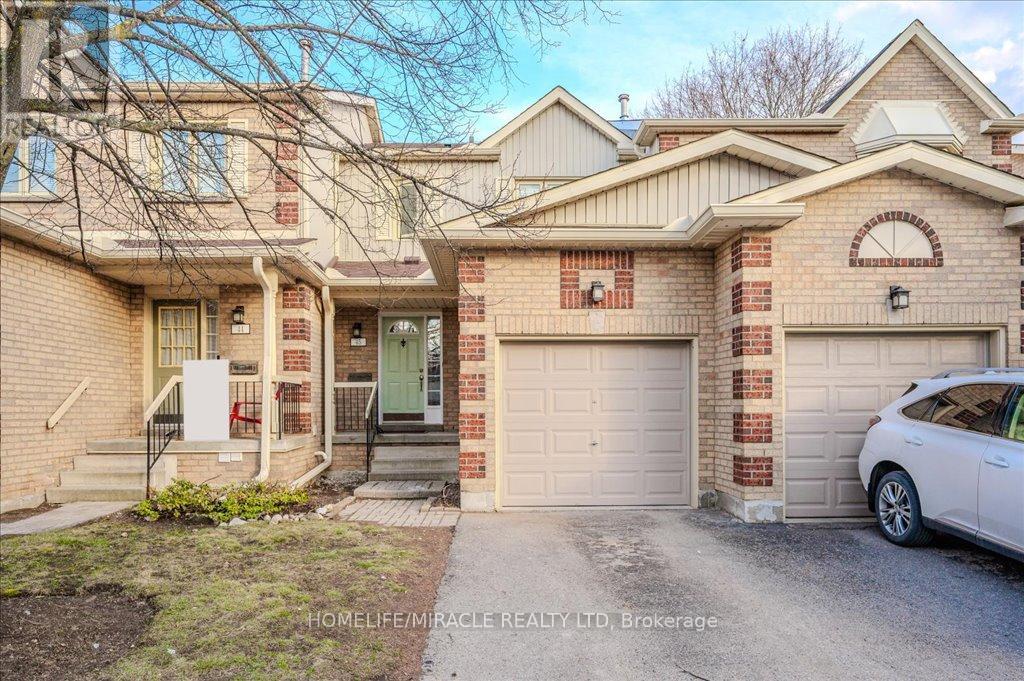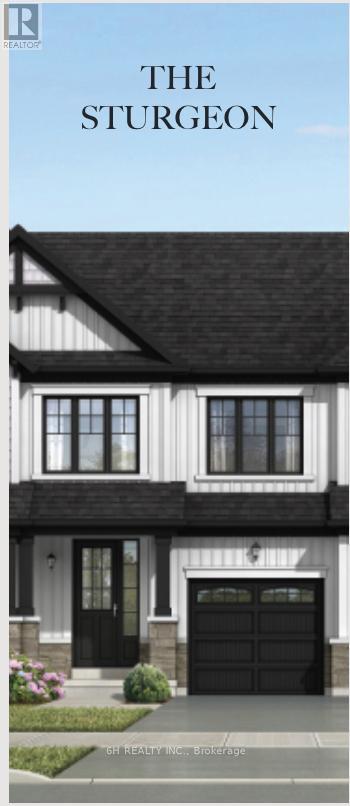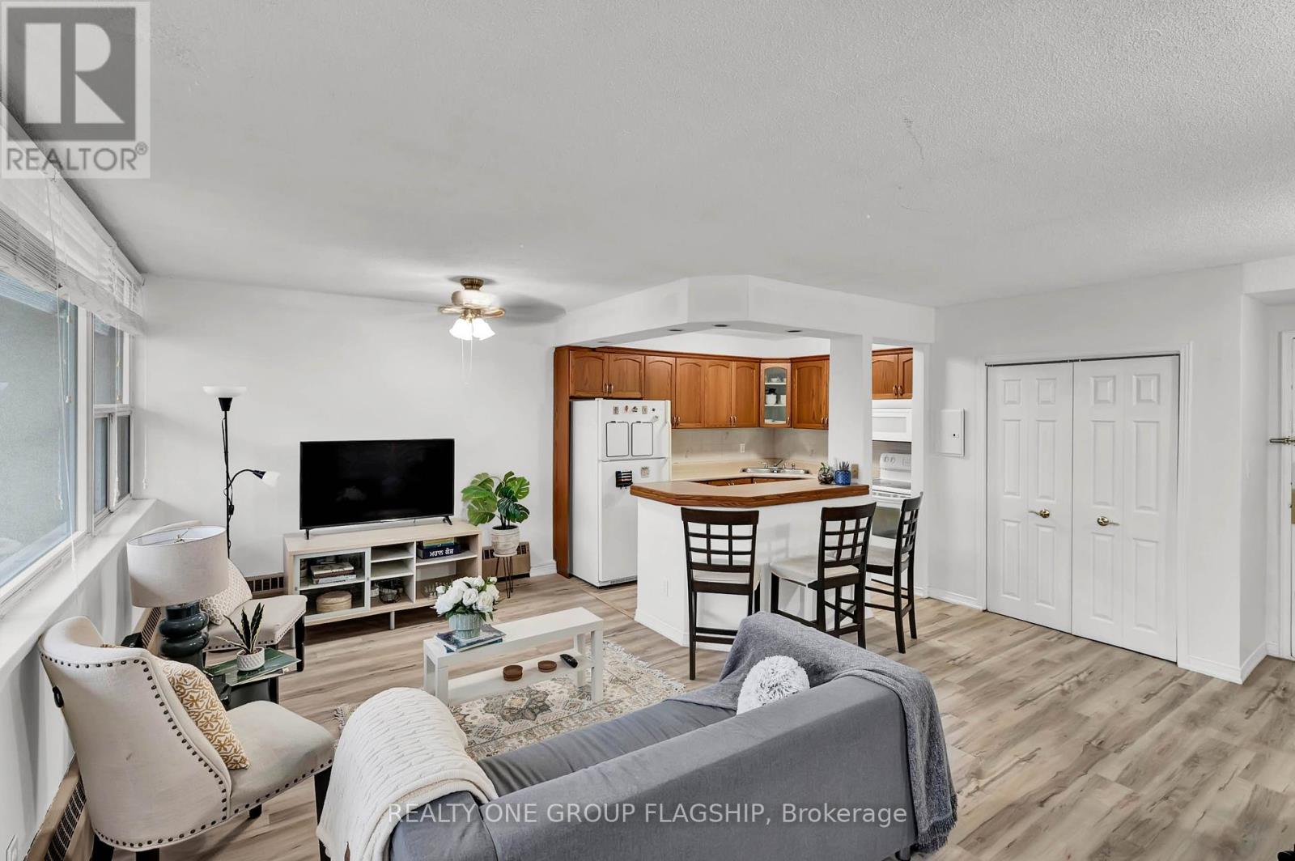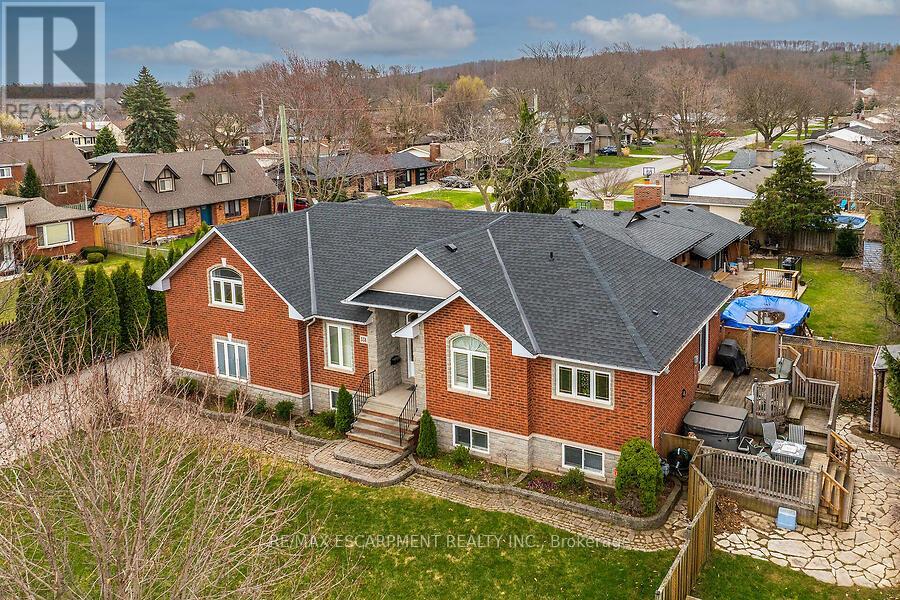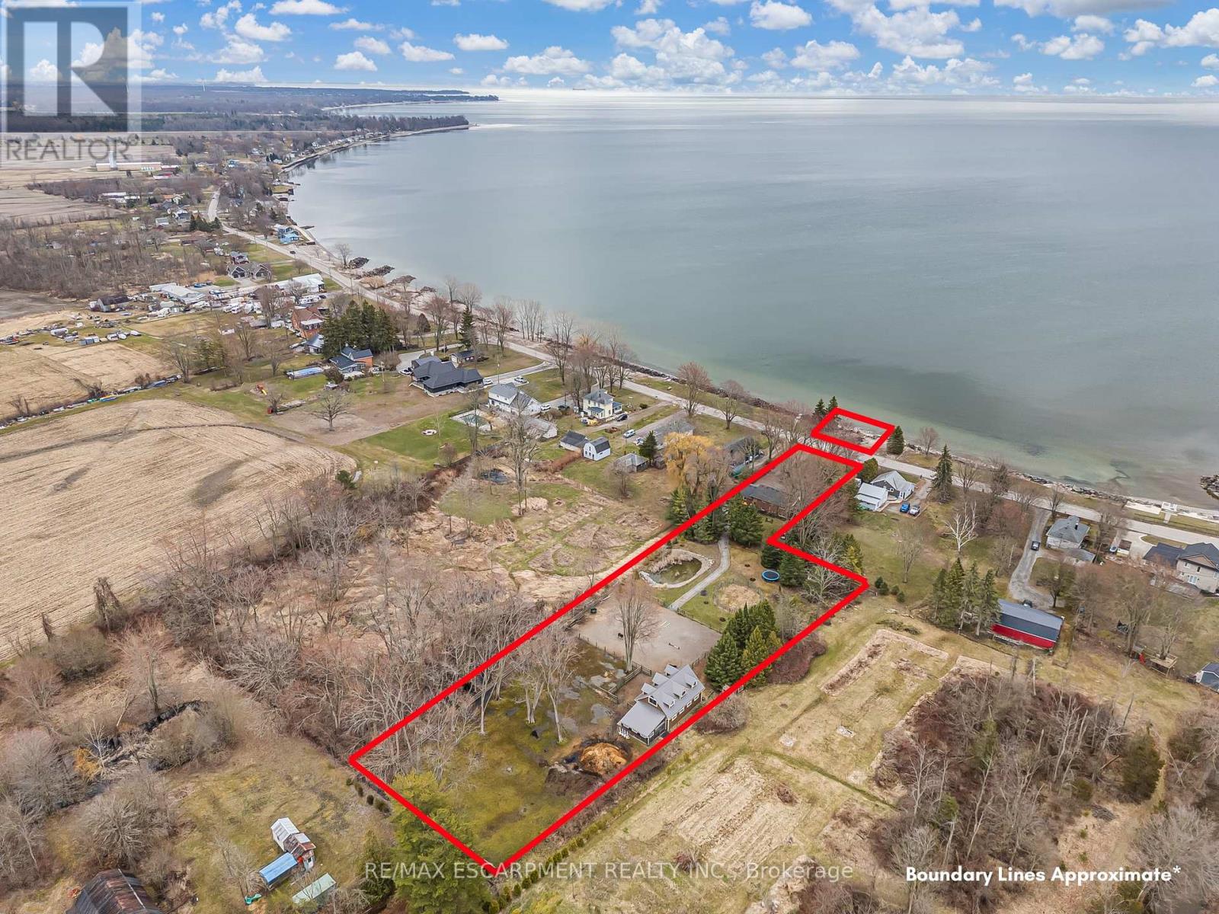1 - 255 Highview Drive
Kitchener, Ontario
Hasty Market Convenience in Kitchener is For Sale. Located at the busy intersection of Highview Dr/Golden Meadow Dr. Very Busy, High Traffic Area and Popular Neighborhood Convenience Store. Surrounded by Fully Residential Neighborhood, Schools, Highway and more. Excellent Business with High Sales, Long Lease, and more. Convenience Store Weekly Sales: Approx. $14,000 - $15,000, Grocery Sales Portion: Approx. 55%, Tobacco Sales Portion: Approx. 45%, Lotto Commission: Approx. $5800 - $6000/m, ATM Revenue: $400-$500/m, Rent: $8550/m (Base Rent: $4950/m, TMI: $3600/m + HST), Lease Term: Existing + 10 years option to renew, Store Area: Approx. 2700sqft. Business has potential for Vape Store. (id:55499)
Homelife/miracle Realty Ltd
45 - 302 College Avenue W
Guelph (Dovercliffe Park/old University), Ontario
Amazing opportunity for first time buyers or investors!!! Well maintained 3 Bedroom 3 Washroom Townhouse conveniently located close to everyday amenities and University of Guelph. Brick exterior, functional layout, private outdoor space. Lots of upgrades done recently. Freshly painted hallways, main washroom and powder room fully renovated (2025), Brand new Stove (2025), Owned Water softener (2024), upgraded electrical fixtures (2025). Roof shingles, trough and downspouts, A/C (all 2020). Carpet-free house. Main floor has Hardwood staircase (2025) and laminate staircase basement (2025). Main bedroom has semi-ensuite. Fully finished basement with additional bedroom and washroom. Steps to Public transit, Stone Road Mall, Hanlon parkway. Outdoor pool and Club house Complex. This house is the perfect blend of location and convenient lifestyle. (id:55499)
Homelife/miracle Realty Ltd
1090 8th Street E
Owen Sound, Ontario
Great Investment Opportunity Legal Duplex with Separate Entrances & Driveways!This charming 3-bedroom bungalow is situated on a spacious corner lot and offers exceptional versatility and value. Featuring a renovated kitchen and bathrooms, this home is ideal for investors or first-time buyers looking to offset mortgage costs.The legal basement apartment boasts a separate entrance, its own driveway, full kitchen, modern bathroom, and a spacious bedroom perfect for rental income or extended family living. The main floor includes three bright bedrooms, a beautifully updated kitchen, and a welcoming living space, making it move-in ready.Located in a desirable area near Owen Sound Hospital, Georgian College, and local shopping, this property is conveniently positioned for both tenants and homeowners alike.Additional highlights: Two separate driveways one for each unit Garage included with lower-level access Corner lot offering privacy and added yard space Strong rental potential in a sought-after neighborhood. Don't miss this fantastic opportunity to own a fully developed legal Basement with income potential and modern updates throughout. (id:55499)
Century 21 Regal Realty Inc.
Lot 273-3 - 2387 Highway 7 Highway
Kawartha Lakes (Lindsay), Ontario
New interior townhouse being offered by the the award-winning Builder, in the Gateway of Lindsay community. This 3-bedroom, 3-bathroom home offers a unique opportunity for customization by the future owner. Benefit from a no-sidewalk design, allowing for additional parking, and a look-out basement that enhances natural light. This is an exceptional chance to purchase a new home now. (id:55499)
6h Realty Inc.
409 Adelaide Street
Wellington North (Arthur), Ontario
Welcome to the Devon. No sidewalk, allowing you to accommodate 4 car parking in the driveway. Builders specs state 2842 square feet. Soaring 9-foot ceilings on the main floor draw your attention. Thoughtful placement of windows with the open concept design acts as a conduit for light to cascade through. Oversized ceramic tiles, engineered wood floors and kitchen cabinetry, Taller doors / upgraded tiles / upgraded shower/ 200A service / electrical conduit in garage / electric fireplace / stained floors / glass showers / lookout basement are all upgrades. Electric fireplace can be enjoyed while entertaining in the family room. Smart upper level laundry room is tucked away. Four well laid out bedrooms combined with two five-piece baths make this home hard to overlook. The master suite is garnished with a generous walk-in closet. The Cat 5 enhanced cable upgrade makes working remotely much more inviting. Roughed-in bath and above-grade lookout windows so it doesn't feel like a basement...easily adding possibilities of more square footage. (id:55499)
Right At Home Realty
31 Carriagegate Drive
Hamilton (Thorner), Ontario
Nestled in a sought-after mountain community, this meticulously maintained 3+1 bedroom,2-bathroom home offers 2,270 sqft of thoughtfully designed living space. The spacious main floor welcomes you with a bright and airy living room, perfect for gatherings, flowing seamlessly into a formal dining room ideal for hosting. The well-appointed kitchen boasts ample cabinetry and counter space, catering to both daily meals and culinary adventures. A large family room provides a cozy retreat for relaxation, while the expansive rec room offers versatile space for entertainment, hobbies, or a home gym. The additional bedroom is perfect for guests, a home office, or growing families. Once outside enjoy the practicality of a 4 car drive and garage. A privacy fence encloses the large back yard for quiet gatherings. Situated in an excellent neighbourhood, this home is steps away from top-rated schools, scenic parks, and vibrant shopping districts. With convenient access to main transit arteries, commuting is effortless, connecting you to the heart of the city and beyond. This location combines serene suburban living with urban accessibility. Ideal for families or professionals seeking space, comfort, and a prime location, this home is a rare find. Don't miss the opportunity to live in this fantastic community. (id:55499)
RE/MAX Escarpment Realty Inc.
702 - 293 Mohawk Road E
Hamilton (Hill Park), Ontario
Super spacious 2 bed 1 bath in desirable location. Walking distance to Mall, easy access to QEW/Lincoln Alexander Pkwy. Rec Center, Library, shopping, restaurants, parks and many more. Bus commute made simple too. (id:55499)
Realty One Group Flagship
33 - 10 South Creek Drive
Kitchener, Ontario
Assignment Sale!! Discover South Creek Towns in Kitchener's highly desirable Doon neighborhood, where modern living meets smart investment. This spacious 998 sq. ft. Laurel floor plan offers 2 bedrooms, 2 bathrooms, and a bright open-concept layout with upgraded kitchen cabinets, quartz countertops, carpet-free floors, and in-suite laundry, all on one level. Enjoy a free parking spot and unbeatable convenience just minutes from HWY 401, top schools, Conestoga college, parks, and shopping. This is a rare opportunity ideal for both first-time buyers and investors looking for value, location, and long-term potential. Act fast-units are selling quickly! (id:55499)
Homelife/miracle Realty Ltd
44 Ottawa Street S
Haldimand, Ontario
This is not a cookie cutter home! Immaculate two storey home with unique mansard style roof on a quiet street in the mature area of Cayuga, friendly town with lots of amenities located about 30 mins from Hamilton/403. The current owners have taken such care in maintaining this 4+1 bedroom 1 and a half bath home. Main level features gorgeous custom kitchen with white cabinetry, island/breakfast nook, stainless steel applinces & more. Massive dining room holds an impressive harvest table with ease, cozy living room with n/gas fireplace, plus main floor bedroom/den/office, two piece powder room - gleaming ash hardwood floor through out the main level with a natural finish. Upstairs offers tons of space, newer flooring throughout and includes a large primary bedroom with walk in closet, 3 additional good size bedrooms and a 5 pc bath. Recently finished lower level offers high ceilings, laminate flooring through out, and pot lighting. Good sized family room, gym room, office, and laundry/storage room. Large two car garage with bonus storage area above for the car enthusiast. Large fully fenced backyard includes two tiered deck system with hot tub, plus handy garden shed. Lots of room to park on the driveway. Windows all updated since 2007, furnace is 2010, central air is 2021, and water tank is 2013. Roof shingles replaced in 2008. (id:55499)
RE/MAX Escarpment Realty Inc.
338 Central Avenue
Grimsby (542 - Grimsby East), Ontario
Custom-built bungalow with open concept layout featuring a maple kitchen with stainless steel appliances (incl. gas stove) and dining area with patio doors to a tiered deck and side yard. Great room feat gas fireplace. 2 front bedrooms, one w/ ensuite. Primary suite is just up 8 steps and offers a walk-in closet, ensuite with double sinks, skylight, soaker tub, and corner shower. Laundry room provides access to double garage (2 openers). Fully finished lower level incl family room with electric fireplace, extra bedroom/den, 3-piece bath with walk-in shower, workshop, and storage. A solid ramp connects the lower level to the garage - ideal for accessibility. Bonus: cold room, 200A service with 100A sub-panel, heated garage (baseboard), gas BBQ line on deck, underground sprinklers (2020), new shingles and skylight (2023). (id:55499)
RE/MAX Escarpment Realty Inc.
2811 North Shore Drive
Haldimand (Dunnville), Ontario
Once in a lifetime opportunity to own a stunning 1.79 acre hobby farm with 102 feet of frontage on Lake Erie including concrete stairs leading to your own private sand/pebble beach. As you pull into the circular driveway at 2811 North Shore Drive you will be welcomed by mature maple trees lining the driveway. Imagine waking up and enjoying your morning coffee with views of the water from your custom built 3 bedroom home. Heading inside, youll find an eat-in kitchen, dining/living room, large primary bedroom with his/her closets and 2-piece ensuite, two additional large bedrooms and main 4-piece bathroom with jacuzzi tub. The finished lower level features a kitchen with island, den and adjoining family room with gas fireplace, wet sauna, as well as a 4-season sunroom making this an incredible opportunity for multi-generational living. At the rear of the property is a custom-built 36' x 24' hobby barn, constructed in 2015, featuring durable Hardie board exterior with a 50-year metal roof. The vaulted upper level includes six dormers and sliding door access. An attached 20' x 18' workshop adds versatile storage or project space. Outside, the property boasts four custom horse paddocks, mature maples and evergreens offering shade and charm. Embrace the epitome of country living - from breathtaking lakefront views and beachfront ownership to a hobby barn, workshop, paddocks and custom built home - all in a beautiful setting like none other (id:55499)
RE/MAX Escarpment Realty Inc.
534 Red Elm Road
Shelburne, Ontario
Nicely constructed freehold townhouse with open concept layout ornamented with SS Appliances, A house with 3 very good size Bedrooms and with 2 Full Washrooms. Very nice Kitchen with Quartz Countertops. Large Centre Island, Double under mount sink, Spacious Backyard & close to all amenities. (id:55499)
Homelife/miracle Realty Ltd


