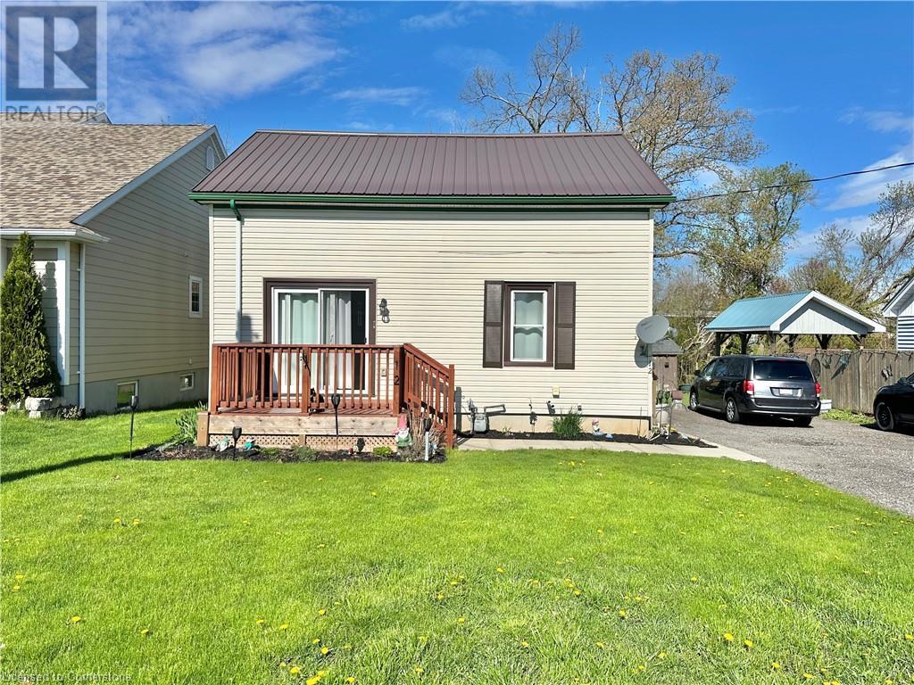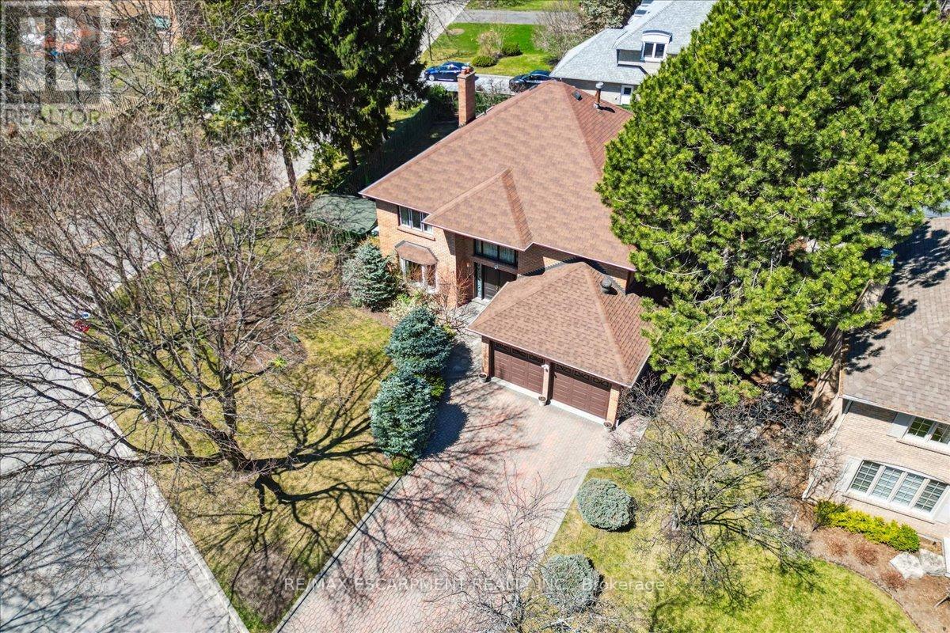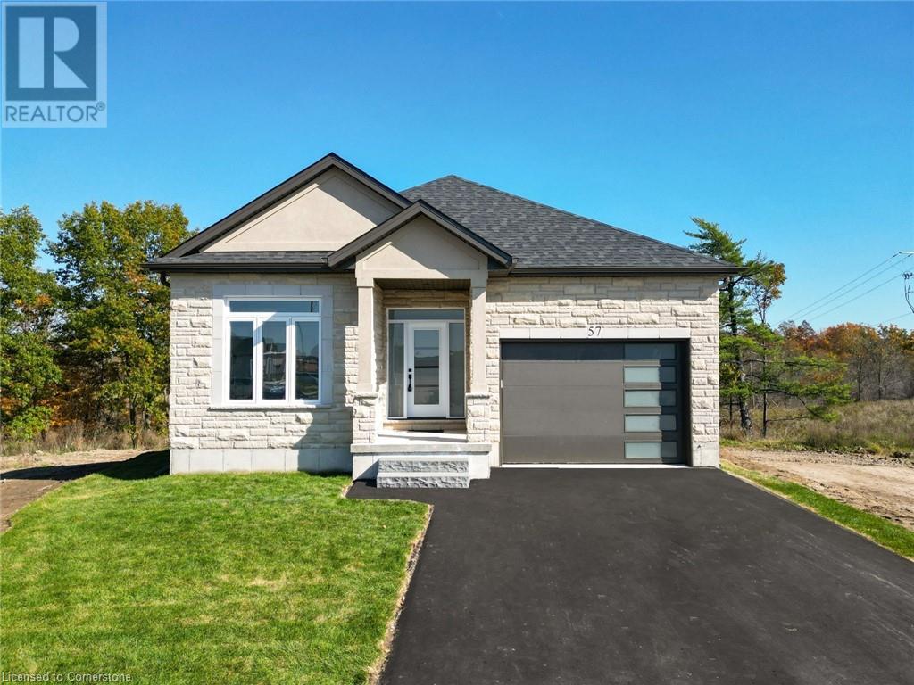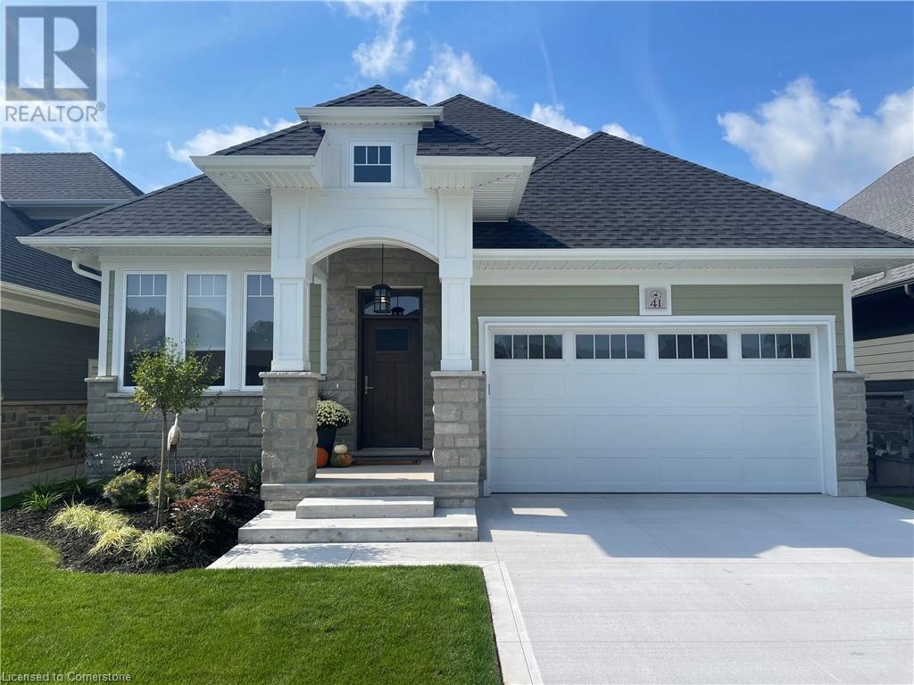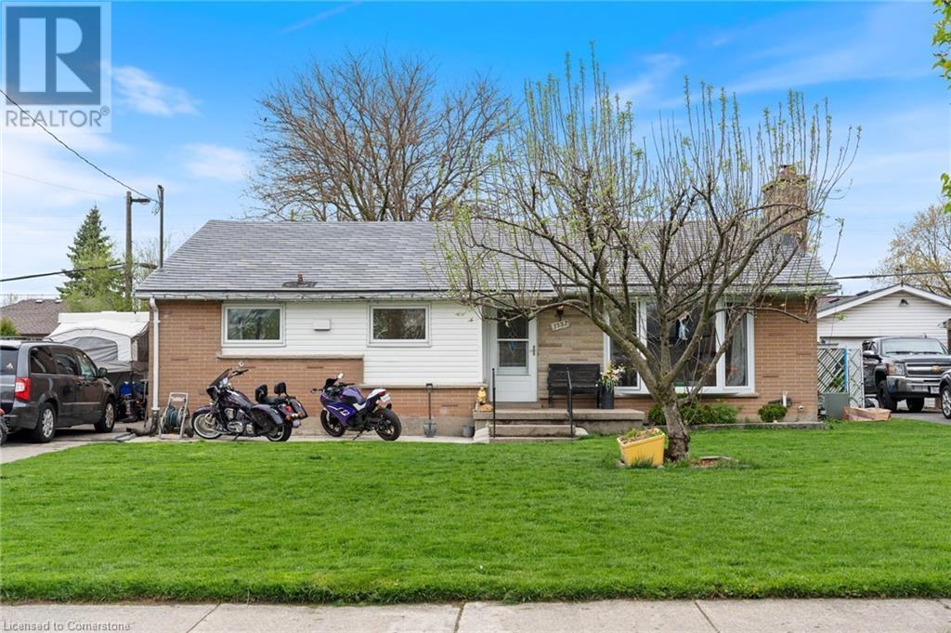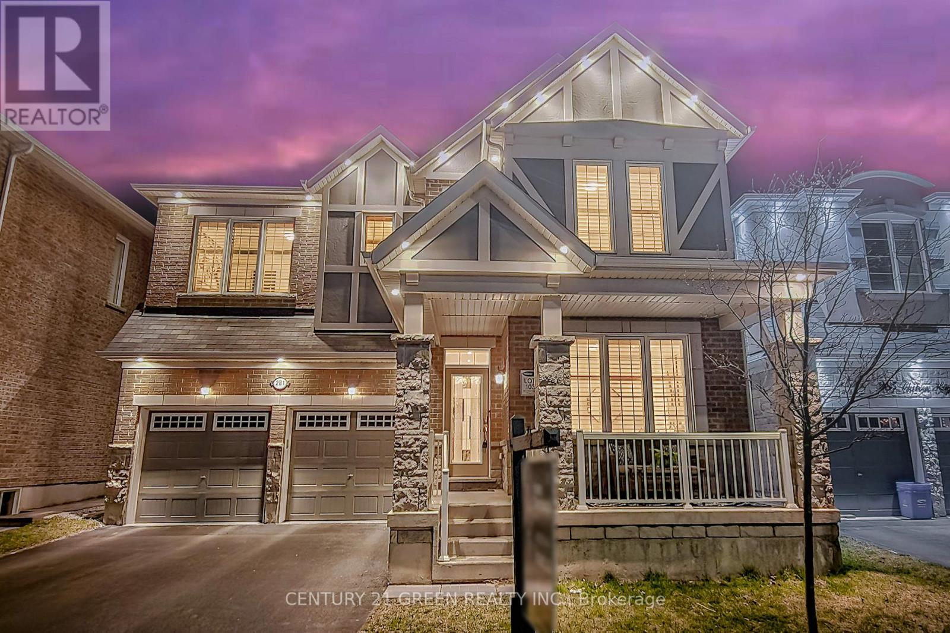49 Kelly Drive
Port Dover, Ontario
Imagine coming home to your own private retreat in one of the most desirable neighbourhoods in town. This immaculate 2-bedroom bungalow offers the perfect blend of comfort, style, and convenience, all wrapped up in a lifestyle designed for relaxation and enjoyment. Nestled on a quiet street, this home invites you to unwind in its bright and airy open-concept living room and kitchen, where ceramic flooring and California shutters add a touch of modern elegance. Picture yourself hosting friends and family in this inviting space, or simply enjoying a quiet evening by the glow of natural light streaming through the windows. Step outside through the patio doors, and you’ll find your own outdoor paradise—a large, fully fenced backyard with a spacious deck, perfect for summer barbecues, and an above-ground pool that promises endless fun and relaxation on warm sunny days. The fully finished basement offers even more space to customize, whether you dream of a home gym, a cozy entertainment area, or a quiet home office. Located just moments from St. Cecilia's school, grocery shopping, and amenities, this home puts everything you need within easy reach while still offering the peace and privacy of a quiet neighbourhood. Whether you’re lounging by the pool, enjoying a morning coffee on the deck, or exploring the nearby trails and parks, this is more than just a house—it’s a lifestyle. Don’t miss your chance to make it yours! (id:55499)
Coldwell Banker Momentum Realty Brokerage (Port Dover)
8 Oakwood Avenue
Simcoe, Ontario
Charming and thoughtfully updated, this 2-bedroom bungalow sits on a fully fenced lot in a mature Simcoe neighbourhood just minutes from schools, shopping, and local parks. Behind its clean curb appeal and modern exterior updates lies a welcoming interior with an efficient layout, ideal for first-time buyers, downsizers, or those looking to step into the market. The home features a refreshed kitchen and bath, updated flooring, and neutral paint throughout. A bright main floor living space offers cozy comfort, while the basement provides ample storage and future potential. Enjoy summer evenings in the private backyard or tinker in the spacious shed. Walking distance to amenities, 8 Oakwood Avenue blends timeless character with everyday convenience. (id:55499)
RE/MAX Erie Shores Realty Inc. Brokerage
12 Grave Street
Port Rowan, Ontario
Located in the picturesque lakeside town of Port Rowan, this charming 1.5 storey home offers a 4-bedroom, 1.5-bathroom and boasts numerous upgrades, including a metal roof and newer windows. The inside offers an inviting eat-in kitchen with a spacious island. The property features a large driveway, a shed, and a serene, private backyard that backs onto a tranquil ravine, all nestled in a peaceful and quiet area. Call today to book your private showing. (id:55499)
Coldwell Banker Momentum Realty Brokerage (Simcoe)
4053 Cabot Trail
Mississauga (Erin Mills), Ontario
Welcome to prestigious Bridlepath Estates! Nestled between the serene Credit River and stately Mississauga Road, this elegant 5-bedroom, 4-bathroom residence offers 4,664 sq.ft. of luxurious total living space (3,090 sq.ft. above ground). Situated on an expansive 9,100 sq.ft. landscaped lot, this home is a perfect blend of spacious family living that's also ideal for entertaining. From the moment you ascend the hand-cut stone steps to the open front porch, the home impresses with its grand foyer bathed in natural light from a large second-story picture window. The main level boasts a sun-filled 19' Living Room with a south-facing bay window, a spacious 22' Family Room with a gas fireplace and 3-sided glass bump-out with walkout to the large deck and beautiful yard, plus a formal Dining Room with double French doors, overlooking the lush backyard.The renovated Kitchen features granite countertops, modern cabinetry, panelled fridge, and a cozy Breakfast Area that opens to three entertainment-ready decks, one covered (pergola). Either hardwood or updated white ceramic tile on the main levels, complemented with elegant crown mouldings throughout. Upstairs, find 4 generously-sized bedrooms, including a Primary Suite with a walk-in closet and 4-pc Ensuite w/ separate tub and shower. A versatile open Office area completes the upper level.The Basement offers exceptional, bonus living space, including a vast Recreation Room and an oversized 5th Bedroom with a luxurious, 5-pc Ensuite, perfect for an extended family and guests. Other features include a professionally landscaped yard with underground sprinklers, a double car garage with an inside entry, a main floor Laundry/Mud room with exterior access, and an extra long interlocking driveway that will easily fit 4-6 vehicles. Situated on a quiet, tree-lined enclave of executive homes near Credit Valley Hospital, University of Toronto Mississauga, shops, Erindale SS Catchment area. This home is definitely worth a look! (id:55499)
RE/MAX Escarpment Realty Inc.
57 Pike Creek Drive
Cayuga, Ontario
PREMIUM RAVINE LOT!!! Presenting a stunningly designed new build, 3 bed, 2 full bath bungalow situated in a peaceful and serene neighbourhood! This open-concept home features top-quality finishes, abundant natural light, and offers a high level of privacy. It sits on a premium pie-shaped lot backing onto a ravine, making it an ideal sanctuary. The main floor boasts 10-foot ceilings, luxury chef's kitchen with custom cabinetry, granite countertops and an island, while the basement has 9-foot ceilings with a walk-out and a separate side entrance, perfect for a potential in-law suite. This home is ready to welcome you. Come check it out for yourself! (id:55499)
Royal LePage Trius Realty Brokerage
12 Pansy Avenue
Port Dover, Ontario
Tucked into one of Port Dover’s most walkable and charming pockets, this 1.5-storey home blends character, comfort, and smart updates. Just a short stroll to the marina, shops, and waterfront patios, this 2-bedroom, 1-bath home offers a bright open-concept layout, modern flooring, and a spacious kitchen that flows out to a private, fully fenced backyard and deck. Major systems have been upgraded, leaving the heavy lifting out of your to-do list. Whether you're downsizing, buying your first home, or looking for a weekend escape, 12 Pansy Avenue puts small-town lake living within reach. (id:55499)
RE/MAX Erie Shores Realty Inc. Brokerage
41 Bluenose Drive
Port Dover, Ontario
Now is your chance to experience luxury living at its finest. This home comes to market offering uncompromising quality. Featuring unparalleled energy efficiency, innovative design and exceptional workmanship in an exclusive and private enclave of craftsman style homes. You will be steps away from 2000’ of river front and as a resident you will have shared ownership of acres of old growth Carolinian forest with hiking trails, access to a kayak launch, a large fishing platform and a boat dock with easy access to Lake Erie. This stunning one year old energy efficient custom-built home offers 2600 sq feet with 2+2 beds and 2+1 baths with a walkout basement. Some of the grand finishes include stone and Hardie board exterior, concrete driveway, an upgraded custom craftsman style front door, 10’ ceilings in the foyer, pale oak floors, pot lights, crown molding and solid core doors throughout. The white custom kitchen cabinetry is complemented by quartz counters with a large waterfall edge island, Kohler farm sink, Matt GE Café appliances, a double oven w/induction stove top, sleek hardware, a custom pendant and a built-in coffee/wine bar. The living room includes a Montego gas fireplace surrounded by custom shelving, coffered ceilings and a wall of windows. Large sliding doors on both levels lead out to massive, covered porches offering almost another nearly 1000 sq ft of outdoor living space. Bathrooms include custom designed vanities w/push drawers, quartz counters, custom faucets, fixtures and mirrors. Two with heated floors. You will find the laundry room conveniently located on the main floor with upper and lower custom cabinets, gorgeous new top of the line appliances and a utility sink. Low monthly common element fees include weekly lawn maintenance & snow shoveling to your front door. If you are looking to retire in total comfort and tranquility this is the home you have been searching for. (id:55499)
RE/MAX Erie Shores Realty Inc. Brokerage
1732 Seeley Drive
London, Ontario
Welcome to your next home sweet home. Perfectly situated in one of London’s established family-friendly neighborhoods! Surrounded by mature trees and just steps from local parks, top-rated schools, and all the amenities you could ask for, this raised ranch bungalow offers the best of both comfort and convenience. With 5 spacious bedrooms and 2 full bathrooms, there’s room for everyone — whether it’s a big family, a multi-generational setup, or just lots of space to spread out. The separate basement entrance opens up the possibility for an in-law suite or rental income, giving you lots of flexibility. Out back, enjoy your very own private retreat with a sparkling in-ground pool 16X32 (New liner 2021), concrete patio, and fully fenced yard — perfect for summer fun, BBQs, and creating memories with friends and family. Plus, the massive utility room means you’ll never run out of space for storage, hobbies, or holiday décor. Live where everything’s within reach — shopping, dining, transit, schools, and recreation are all just minutes away. This is more than just a house — it’s a lifestyle upgrade. Come see what London living is all about! (id:55499)
RE/MAX Erie Shores Realty Inc. Brokerage
4 Lochmoor Avenue
Turkey Point, Ontario
Time to make your family's cottage dream come true at 4 Lochmore Ave., Turkey Point! Just a few blocks away from the Beach and with plenty of room to store your summer toys, this 3 Bedroom, 2 storey vacation home is ready for your memory making. One of the special things about this property is, well, the property itself. On .32 of an acre it has a large, private, treed backyard and plenty of parking for your guests, their campers, boat trailers, lawn chairs... you get the picture. Moving inside the living area starts with a spacious screened in porch that leads into a first floor Living Room. There are 2 good sized Bedrooms on this level, a 3 Pc Bathroom and a utility room for the forced air furnace and storage. Upstairs you'll find the best views from the second floor Living Room which has vaulted ceilings and a balcony to sit and enjoy your morning coffee. The Kitchen has everything you need in your home away from home, and rounding out the upper level is a generous sized Bedroom and 2 Pc Washroom. Turkey Point has a convenience store for grocery staples, eateries and entertainment for all ages, not to mention (but we will!) all of the Norfolk County Breweries, Wineries and Concert venues that are within a short, and beautiful drive. Under 2 hours to Toronto and less than an hour and a half from Kitchener, Hamilton, London and all points in between, 4 Lochmore (or Lochmoor) is an affordable, drivable and amazing. Come see for yourself! (id:55499)
Mummery & Co. Real Estate Brokerage Ltd.
26 Lam Boulevard
Waterford, Ontario
Welcome to this beautifully maintained 3-bedroom bungalow nestled in a sought-after, family-friendly neighbourhood with no rear neighbours. This home offers an inviting open-concept living and dining area featuring hardwood floors and direct access to the spacious backyard – perfect for entertaining or relaxing outdoors. The primary bedroom boasts a generous walk-in closet and a 5-piece ensuite, while two additional well sized bedrooms share a stylish 4-piece bathroom. Enjoy the convenience of main floor laundry and direct access to the oversized garage. The fully finished basement provides a large recreation room, a 2-piece bathroom, and plenty of space to add two more bedrooms – ideal for growing families or guests. Outside, the home features an attractive interlock driveway and a large deck, creating a perfect space for summer gatherings. Situated in the heart of Waterford, this home offers close proximity to reputable schools, convenient shopping options and the scenic Waterford Heritage Trail. Don’t miss your chance to own this exceptional home in a prime location—book your private showing today! (id:55499)
RE/MAX Erie Shores Realty Inc. Brokerage
55 Ridgewood Drive
Turkey Point, Ontario
Welcome to 55 Ridgewood Drive, Turkey Point. Featuring 3 bedrooms, 1 bath and just over 1100 sqft this well maintained brick cottage/home sits perfectly on a 50 x 150ft lot backing onto beautiful green space. Large gated deck in front and back with tempered glass railings make both areas a great place to relax and wind down. Sliding doors off of eat-in kitchen lead to easy access on deck for bbq. The Wagler mini barn out back provides some excellent storage space for everything fun and lawnmower. Steel roof, septic, 100 amp service, central air, propane fireplace, storage shed, large front and back deck, contents remain, large lot and close to the beach. Come and see what Ontario’s South coast is all about, we have sandy beaches, excellent fishing, blue skies and good vibes not to mention a relaxing commute to all major cities in Southwestern Ontario. (id:55499)
RE/MAX Erie Shores Realty Inc. Brokerage
281 Chilver Heights
Milton (Fo Ford), Ontario
This immaculate, Mattamy-built luxury residence boasts a spacious 5-bedroom layout on a premium 45-foot-wide lot, offering 3,274 sq. ft. of beautifully designed living space above ground.The main floor features 9-foot ceilings and a versatile floor plan, including formal living and dining rooms, a cozy family room, and a dedicated officeperfect for remote work or study.Upstairs, youll find three full bathrooms: a luxurious master ensuite, a convenient Jack-and-Jill, and a semi-ensuite, providing comfort and privacy for the whole family. The second floor also features a laundry room for added convenience.Recent upgrades include brand new high-quality carpeting on the upper level and fresh paint throughout the home, making it truly move-in ready.Located close to top-rated schools, shopping centers, and major highways, this home offers the perfect blend of comfort, style, and convenience. (id:55499)
Century 21 Green Realty Inc.



