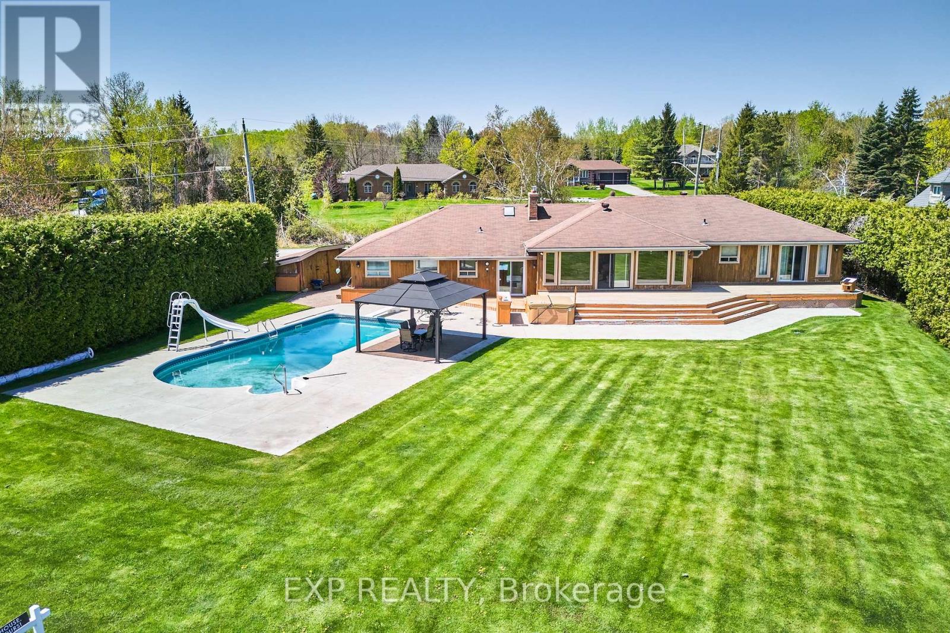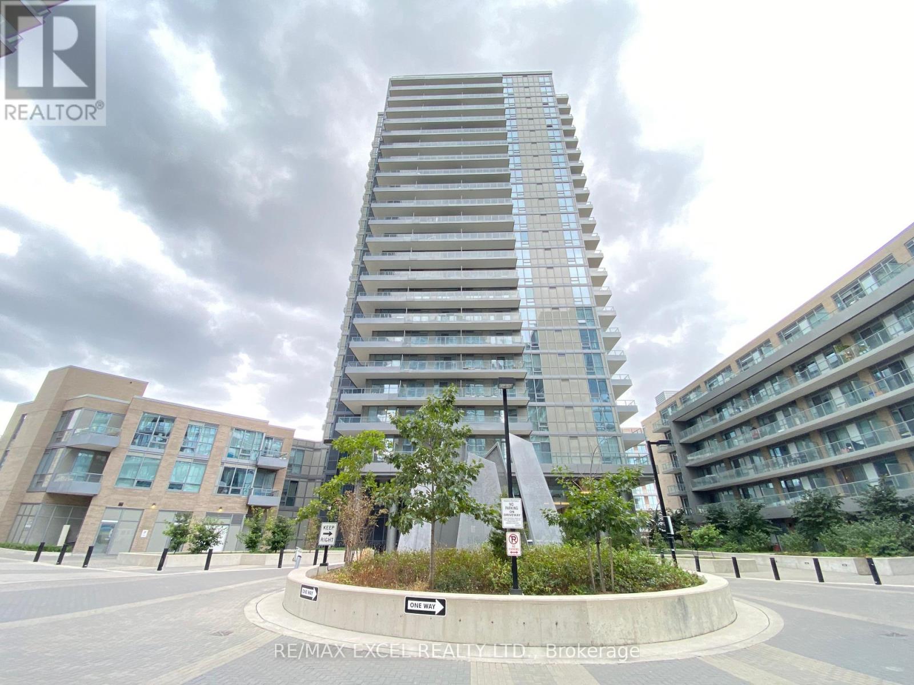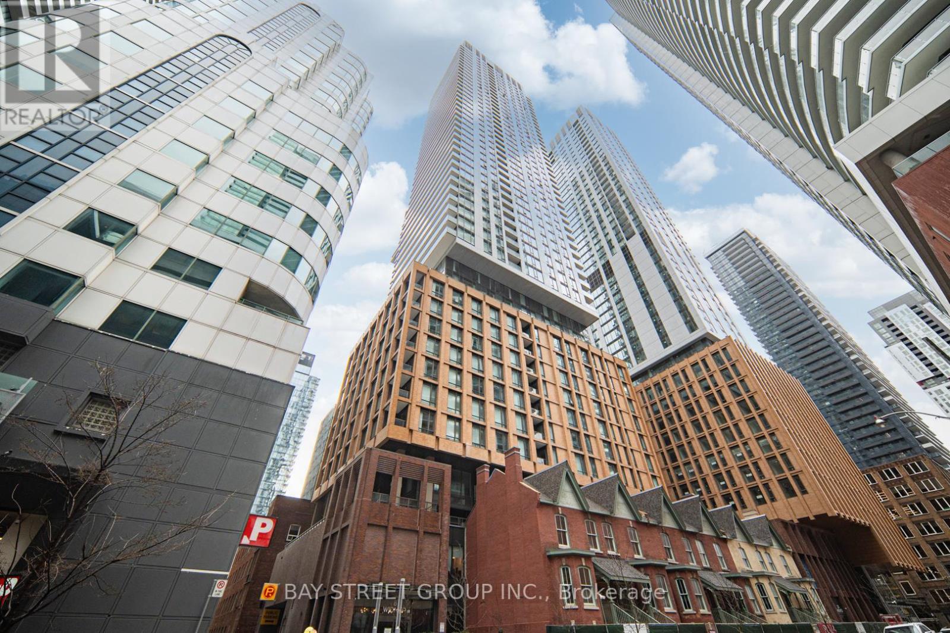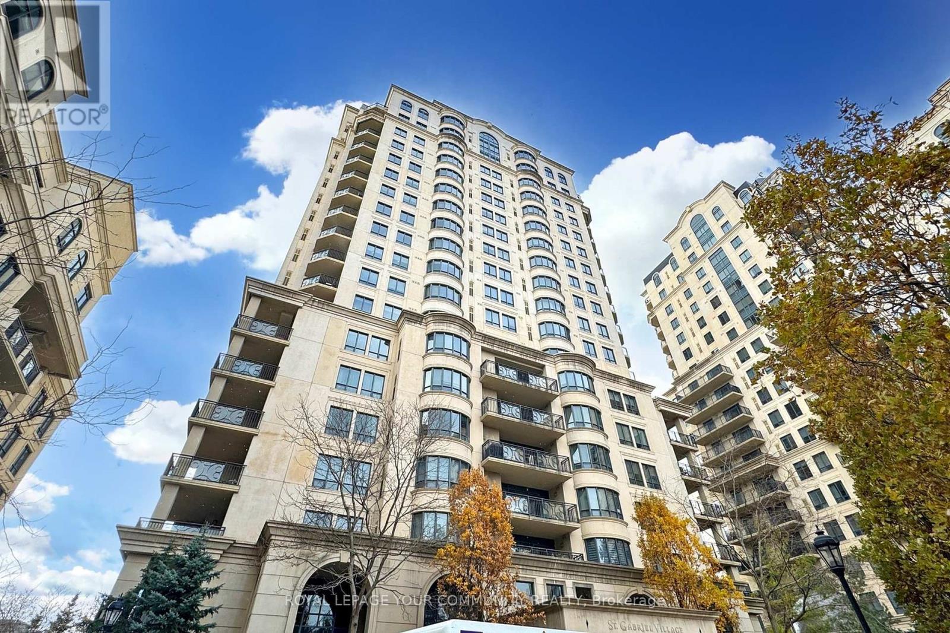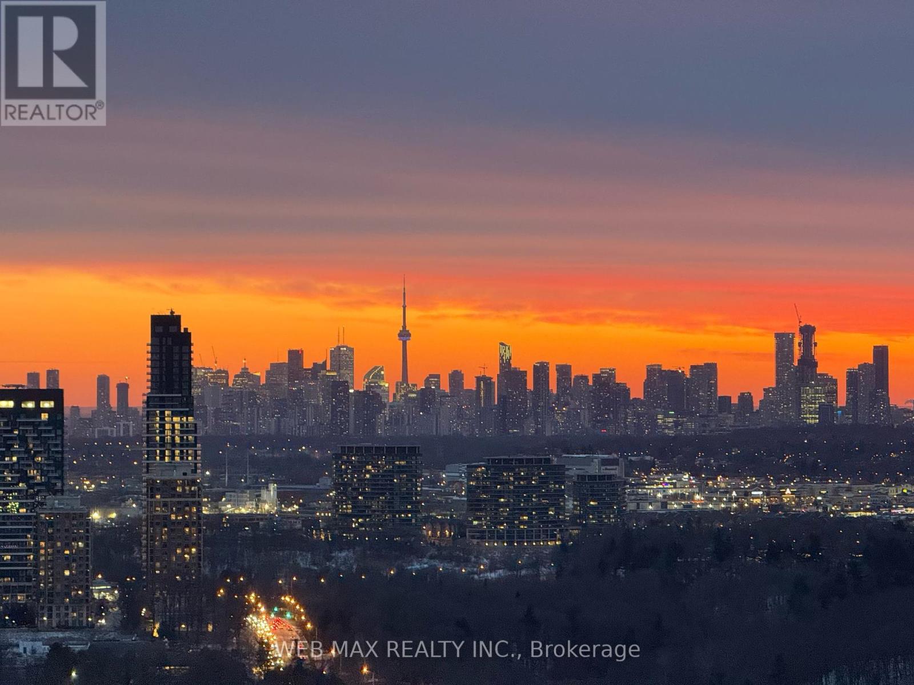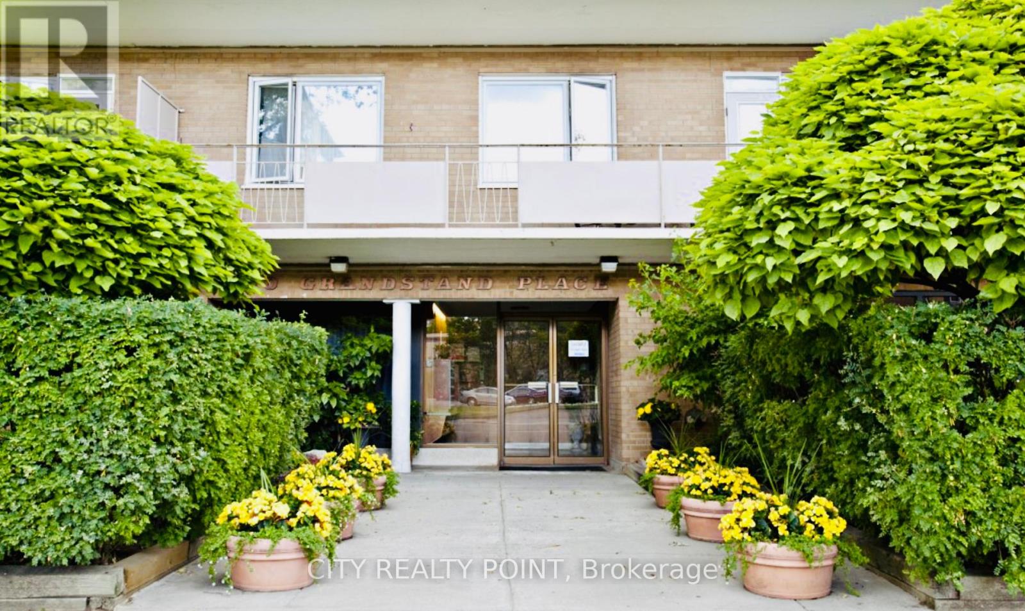359 Aldred Drive
Scugog (Port Perry), Ontario
BEAUTIFUL WATERFRONT HOME ON A LARGE FLAT MANICURED LOT WITH 137 FEET OF WATERFRONT FUN, SOLID CUSTOM BUILT FAMILY HOME LOADED WITH FEATURES ON A FAMILY FRIENDLY STREET 10 MINUTES TO THE PICTURESQUE TOWN OF PORT PERRY, THIS GORGEOUS RANCH BUNGALOW WITH OVER 3500 SQ FT OF FINISHED LIVING SPACE HAS BEEN LOVINGLY MAINTAINED FOR THE LAST 39 YEARS BY THE SAME OWNERS, THE LAKESIDE WALL OF GLASS WITH MULTIPLE WALKOUTS TO HUGE DECK LEADING TO POOL, HOT TUB & BBQ STATION, RELAX & ENJOY THE OPEN CONCEPT KITCHEN FAMILY ROOM WITH A WARM FIREPLACE TO COZY UP TO, ENJOY THE BOATS CRUISING BY, SNOWMOBILE OFF YOUR LAWN , PLAY HOCKEY OUT FRONT, *** BIG BONUS IS THE 2 BEDROOM APARTMENT PLUS OFFICE/GYM DOWN WITH LARGE BRIGHT, ABOVE GRADE WIDOWS. ATTACHED OVERSIZED GARAGE/WORKSHOP WITH HIGH CEILINGS & 200 AMP SERVICE **EXTRAS** THIS HOME HAS ONE OF THE BEST LONG VIEWS ON THE LAKE WITH THE ADDED BONUS OF BLAZING SUNRISES & SUNSETS (id:55499)
Exp Realty
311 - 50 Forest Manor Road
Toronto (Henry Farm), Ontario
This Stunning Corner-Unit Condo Is A True Urban Retreat, Offering Breathtaking Views That Will Amaze You Every Single Day. Featuring 2 Spacious Bedrooms And 2 Modern Bathrooms, This Unit Also Includes A Convenient Underground Parking Spot. With Soaring 9-Foot Ceilings And Expansive Floor-To-Ceiling Windows, The Interior Is Filled With Natural Light, Creating A Bright And Welcoming Ambiance.The Open-Concept Kitchen Is A Sleek Showpiece, Complete With Stainless Steel Appliances, Quartz Countertops, And A Contemporary Backsplash. Whether You're Living With Family Or Hosting Friends, This Home Offers The Perfect Setting For Stylish And Comfortable City Living. Unbeatable Location With Subway Access At Your Doorstep, Fairview Mall Right Across The Street, And Quick Connections To Hwy 404 And 401. Enjoy Full Amenities Including An Indoor Pool, Fitness Centre, Sauna, Games Room, Outdoor Patio, And BBQ Area. (id:55499)
RE/MAX Excel Realty Ltd.
3305 - 8 Widmer Street
Toronto (Waterfront Communities), Ontario
Stunning Brand New Luxury Condo in the Heart of Toronto's Entertainment District! Rarely Offered Corner Unit! Enjoy the Functional 2 bedroom, 2 bathroom condo situated on a high floor with breathtaking northeast-facing views of the city skyline, CN Tower, and Lake Ontario. This modern unit features a sleek, integrated kitchen with brand new appliances and elegant quartz countertops. Enjoy the ultimate urban lifestyle with world-class attractions just steps away including the CN Tower, Rogers Centre, Scotiabank Arena, Roy Thomson Hall, Union Station, shopping, dining, theatres, and nightlife. Convenient access to the subway, University of Toronto, and the financial district makes commuting effortless. (id:55499)
Bay Street Group Inc.
603c - 662 Sheppard Avenue E
Toronto (Bayview Village), Ontario
Experience luxury living at St. Gabriel Village Condos by Shane Baghai. Located in the Bayview Village, Prestigious Neighbourhood Surrounded by Million Dollar Homes.This 2BD, 2BT suite boasts a spacious layout with 1200 sqft, a large balcony. Enjoy 9-ft ceilings, gourmet kitchen, and deluxe amenities like 24-hr concierge, pool, gym, and more. Conveniently located near Bayview Village shopping and major highways (401, DVP, 404). Enhance your lifestyle with superior amenities including 24-hour concierge, valet, pool, sauna, gym, party/meeting room, guest suites, and visitor parking. Building Insurance, Building Maintenance, Common Elements, Valet Parking, Water. (id:55499)
Royal LePage Your Community Realty
1904 - 35 Empress Avenue
Toronto (Willowdale East), Ontario
The Most Sought After Unit In The Building.Located On The 19th Floor With An Unobstructed East View.Best Layout W/Separate Dining. Ttc Access And All Amenities Within walking distance.Gas & Hydro are not included.WALK TO EARL HAIG SECONDARY, MCKEE PUBLIC SCHOOL. (id:55499)
RE/MAX Hallmark Realty Ltd.
274 Laird Drive
Toronto (Leaside), Ontario
A Wonderful Family Home In The Wonderful Community Of Leaside - A Village Feel Within The CityAnd One Of The Best Places To Raise A Family In Toronto! This Well Kept And Recently UpdatedSemi-Detached Three Bedroom, Two Bathroom Home Is Steps To Northlea (Dual Track - English &French Immersion) Public & Middle School As Well As The Newly Built Eglinton LRT Station. AModern Open Concept Main Floor Features Hardwood Floors Throughout, Custom Built-In ShelvingSurrounding The Fireplace Mantel And Flows Into A Renovated Kitchen Complete With GraniteCounters And Stainless Steel Appliances With Ample Counter Space - Perfect For Entertaining OrSupervising Kids While Cooking. The Main Floor Family Room Is Drenched In Natural Light(Would Work Well As An Office, Playroom, TV Room Or Sunroom) Leads Out To A West Facing DeckAnd Fenced In Back Yard Providing Ample Summer Entertainment Space Or Fun For Kids Or Pets.Tenants Have Exclusive Use Of The Detached Garage For Additional Parking For A Small VehicleOr Additional Storage Or A Workshop With Legal Parking In Front (With Access To An ElectricCar Charger). This Great Location Provides Everything You Need Near By With Both Big BoxStores And Independent Shops All Just Moments Away As Well As Proximity To The DVP And TTC. (id:55499)
Royal LePage Estate Realty
1706 - 252 Church Street
Toronto (Church-Yonge Corridor), Ontario
Rare Corner 1+Den, Brand New at 252 Church, the most luxurious building at the Dundas & Church intersection! Be the first to live in this bright, brand new corner suite in the heart of downtown Toronto! Welcome to Suite 1706, a rare 1+Den layout with windows everywhere - a feature you almost never find in units this size. This space is full of natural light thanks to its corner exposure and floor-to-ceiling windows, creating a warm and energizing vibe all day long. The den has its own door and full-height window, making it feel more like a second bedroom than a study - perfect for guests, roommates, or a quiet home office. You'll also love the oversized bathroom and the fact that everything is brand new and never lived in - from the immaculate flooring to the custom-panelled kitchen appliances. 252 Church offers an elevated downtown lifestyle like no other, you're just steps from: Eaton Centre, Dundas subway station, TMU, and all the shops, dining, and entertainment on Yonge Street. You don't need a car at all - everything you need is just a short walk away. Enjoy top-tier amenities designed for comfort, wellness, and convenience: FENDI-furnished grand lobby and 24/7 concierge, 20,000 sq. ft. of amenities, including a fully equipped gym, yoga studio, outdoor fitness, and pet area, Co-working spaces, private study rooms, automated parcel lockers, and two guest suites for visiting family or friends. If you've been waiting for something rare, fresh, and truly functional, this corner 1+Den is the one to see! (id:55499)
Condowong Real Estate Inc.
2803 - 252 Church Street
Toronto (Church-Yonge Corridor), Ontario
Brand New. Bright. Unbeatable Location. Welcome to 252 Church #2803. There's nothing quite like being the first to live in a brand new condo and this 2-bedroom corner suite let's you experience that fresh start in the heart of downtown Toronto. Imagine cooking in a kitchen that's never been used, with custom panelled appliances that are still gleaming. Picture stepping into pristine bathrooms where every surface shines. From the floors to the fixtures, everything here is brand new untouched, immaculate, and ready for you. This northwest-facing corner unit is filled with natural light from floor-to-ceiling windows, giving you unobstructed city views, including the iconic Eaton Centre. Whether you're working from home, winding down, or entertaining friends, this space feels vibrant and open every hour of the day. Location-wise, it doesn't get more convenient: walk to the subway, Eaton Centre, TMU, and some of the best dining and shopping in the city - all within minutes. No need for a car, no stress about traffic everything you need is right outside your front door. And when you live at 252 Church, you're getting more than a unit - you're stepping into a building designed for lifestyle: FENDI-furnished grand lobby and 24/7 concierge, 20,000 sq. ft. of amenities: full-size gym, yoga studio, outdoor fitness, co-working spaces, study lounges, and pet area, automated parcel storage and two guest suites for ultimate convenience. This is your chance to own a sparkling new home in a location that defines downtown living. Move in today and make it all yours, from the very first moment! (id:55499)
Condowong Real Estate Inc.
19 Pondsview Drive
Toronto (Pleasant View), Ontario
Beautifully upgraded this sweet home with 3+3 Bedrooms and 4 Bathrooms.New Gourmet kitchen with wooden case quartz countertop. New Canadian hardwood flooring throughout on ground floor. New Stoves, New Fridges, New A/C, New sound-proof insulation on the basement ceiling. *** Separate entrance to basement apartment features 3 spacious bedrooms (2 Bedrooms have 2 Windows) and 2 Bathrooms. Near Highway 401/404. Close to library, TTC, Seneca College, Fairview Mall, Plazas Pleasant View Ps and Sir. John Macdonald Hi. Perfect for own living and mortgage helper. Previous basement rent was 3500/ per month. Excellent neighborhood. All renovated 2019-2024. (id:55499)
Homelife New World Realty Inc.
2601 - 50 O'neill Road
Toronto (Banbury-Don Mills), Ontario
Stunning 2-Bedroom, 2-Bathroom Condo with Panoramic Views ! Located on the 26th floor, this one-of-a-kind suite offers breathtaking south-facing, unobstructed panoramic views of the downtown skyline. Floor-to-ceiling windows flood the space with natural light, enhancing the elegant design and luxury finishes throughout. 9 foot ceilings! The open-concept living area seamlessly connects to a spacious balcony, perfect for enjoying sweeping city views, while the master bedroom also offers impressive vistas. This luxurious suite boasts high-end,built in appliances and finishes, providing a sophisticated living experience, Additional features include one locker and one parking spot. Situated in the highly sought-after Shops at Don Mills, this prime location offers easy access to shopping, dining, and public transit, with quick access to the DVP, 404, 401, downtown and Edwards Gardens. Building Amenities: Fully equipped fitness center, sauna, Indoor & outdoor pools, Luxurious party room, Beautifully landscaped terrace with BBQ area, Concierge and 24-hour security.vPark-like grounds surrounding the building. (id:55499)
Web Max Realty Inc.
510 - 2 Grandstand Place
Toronto (Thorncliffe Park), Ontario
***ONE MONTH FREE!*** Newly Renovated BRIGHT and Spotless clean 2 Bedroom Apartment in a NICE Quiet Family Friendly Building. Perfect for your Family. ALL Utilizes INCLUDED. One Month FREE. Parking Available for additional monthly fee. Apartment building in a quiet and convenient neighbourhood, near Overlea Blvd. and Millwood Avenue. Steps away from East York Center. Close to ALL shopping, schools and places for worship. Superintendent on-site. Laundry room on ground floor. Hardwood floors, tiled kitchen. Private balcony for each apartment. ALL Benefits INCLUDE: Rent Control Buildings with ALL Utilities INCLUDED!!! Available IMMEDIATELY. Inclusions: Dishwasher, Fridge, Microwave oven, Stove, Heating, Hot water Services: Indoor/outdoor parking (fees), Superintendent on site, Smart card laundry facilities, Elevator(s), Camera surveillance system Hydro and Water included !!! You can be in your new place by the weekend. New kitchen and appliances, fresh paint. Air Conditioning is possible. Ask for details. Agents protected and most welcome. We have an apartment for your client. Parking available to rent (outdoor $125/ underground $200 per month) (id:55499)
City Realty Point
105 Hillview Road
St. Catharines (Western Hill), Ontario
DISCOVER THE POTENTIAL OF THIS QUIET BRICK BUNGALOW, PERFECTLY SITUATED ON A PICTURESQUE RAVINE LOT WITH A WALKOUT BASEMENT. THE HOME OFFERS THREE BEDROOMS ON THE MAIN FLOOR AND A SPACIOUS FAMILY ROOM ON THE LOWER LEVEL, COMPLETE WITH GAS FIREPLACE AND THREE PIECE BATH. OUTSIDE, YOU WILL FIND AN INGROUND POOL READY FOR YOUR PERSONAL TOUCH. WITH A QUICK POSSESSION AVAILABLE, THIS HOME IS A FANTASTIC OPPORTUNITY TO MAKE IT YOUR OWN. (id:55499)
RE/MAX Niagara Realty Ltd

