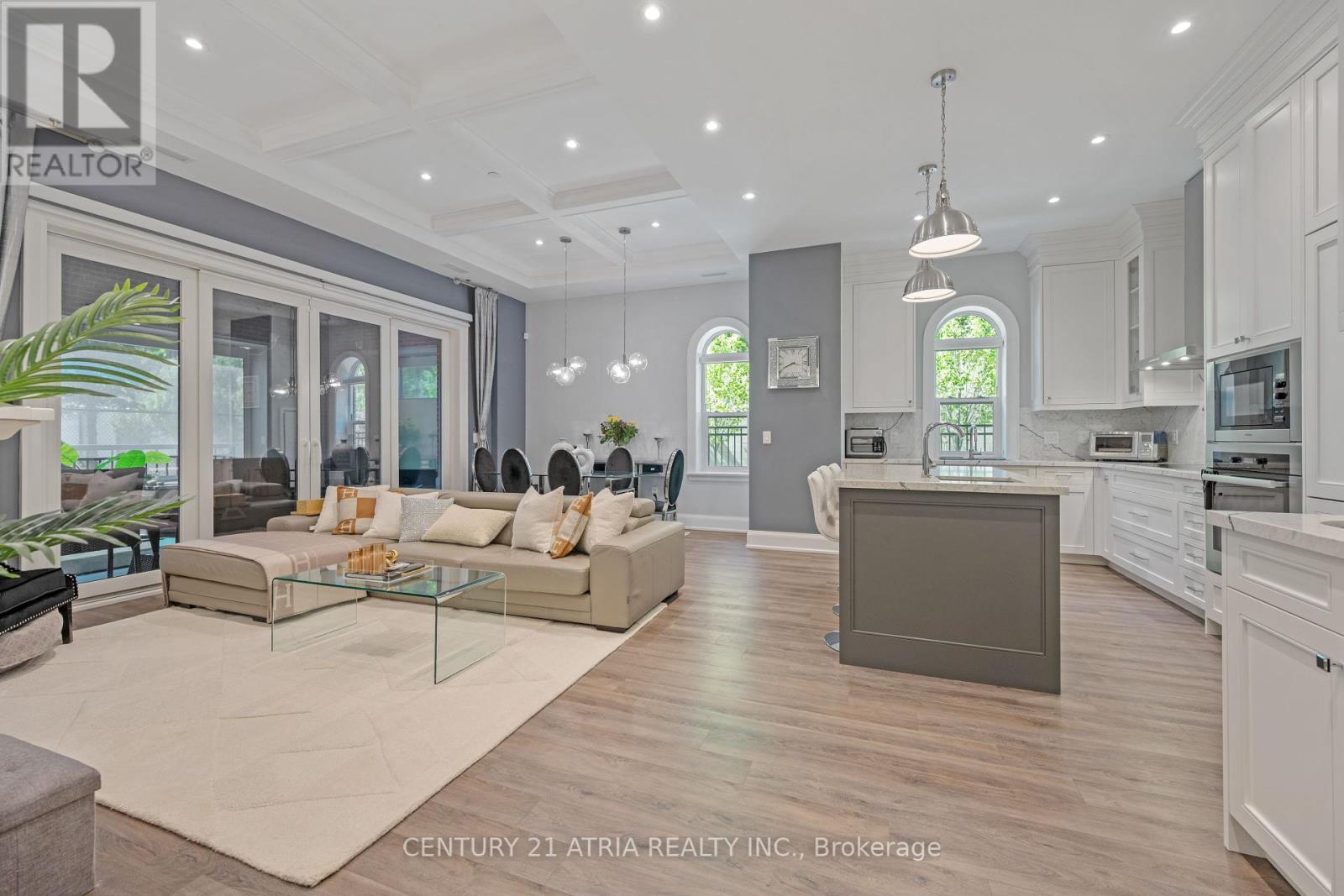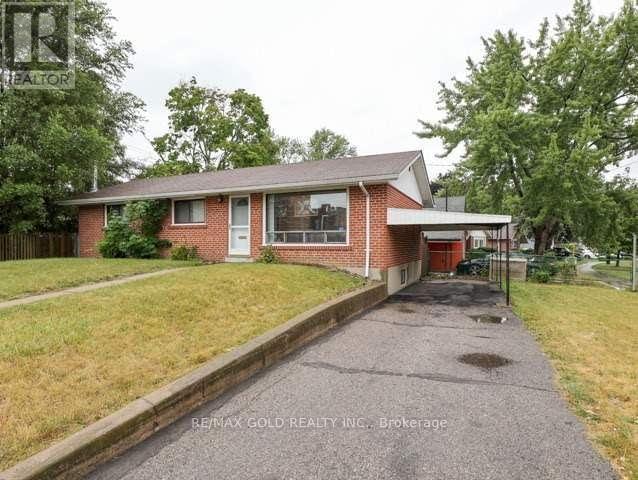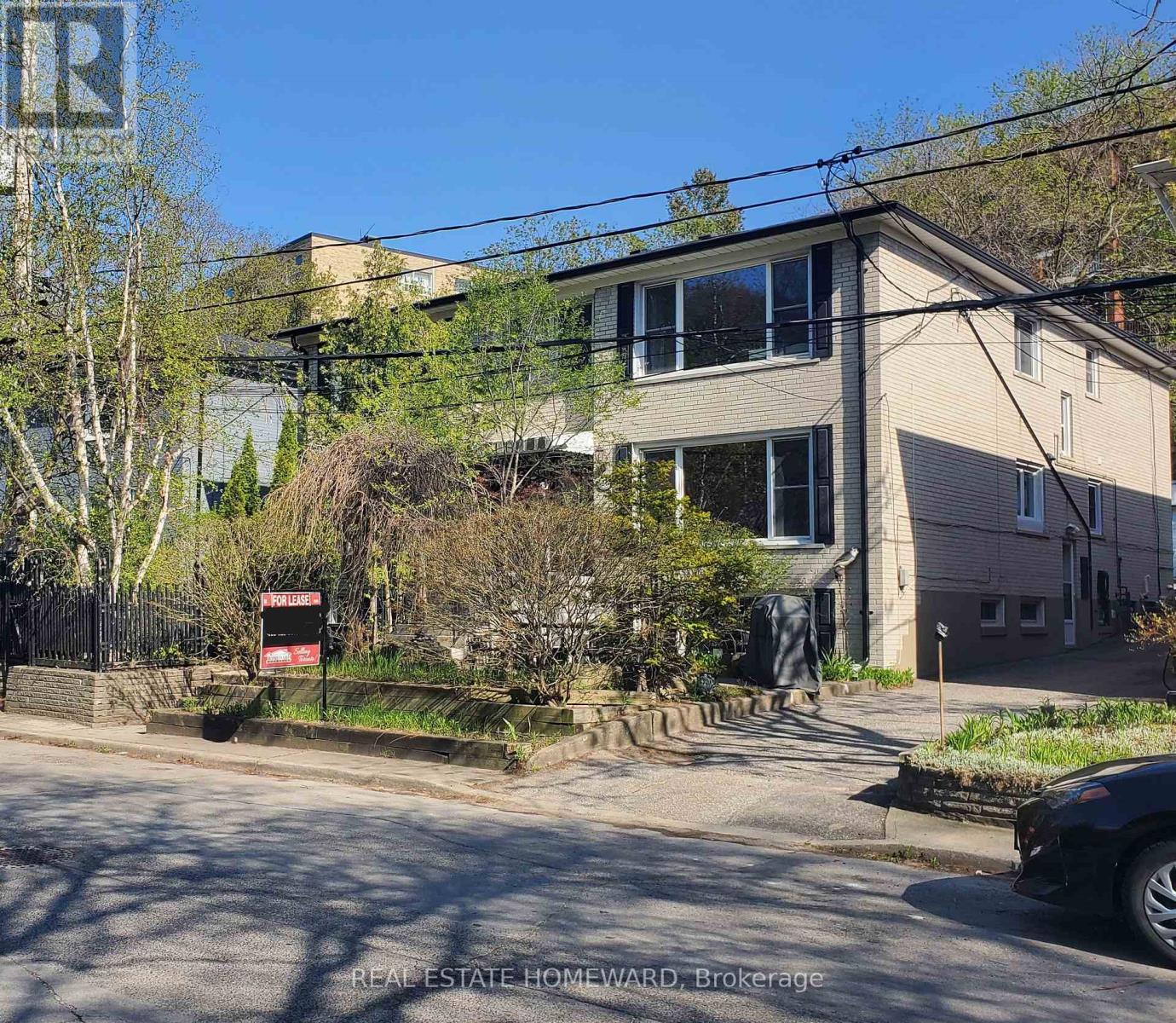24 George Patton Avenue
Markham (Cornell), Ontario
Freehold Mattamy built 3 + 1 Bedrooms upgraded townhouse. Nestled in the heart of Cornell sub-division. This beautiful home is a walking distance to Cornell Community Centre with indoor pool, gymnasium including all recreational activities and a state of the arts Library. Close to parks, a transit terminal, Hwy 7, Hwy 407 and Markham Stouffville Hospital. Ground level and the 2nd floor have 9 Ft ceiling. A large room on the ground floor can be used as the third bedroom or as an office. Entrance from a double garage to the house. Bright sun lit spacious living room has a built-in custom shelving, 2 hanging light fixtures, a granite decorative fireplace and a mounted TV to offer a warm ambiance to the residents. Bright and spacious upgraded kitchen offers stainless steel appliances, a center island with quartz counters and a high stool breakfast option. A combined kitchen/dining and a separate children playroom is a perfect example of a close-knit family get together. Third floor accommodates three bedrooms including primary bedroom 5 Pcs ensuite bath and a walk-in closet. Bedrooms two and three have small walk-in closets and windows. All windows shutters. Laundry is set-in between the bedrooms for convenience. This executive property has a huge roof top terrace for BBQ get togethers, family re-unions or for enjoying the sun and a real heaven for flower growers and landscape loving couples. Don't miss out on this beautiful home located in the most desired neighborhood of professional's families with young children. (id:55499)
Homelife/bayview Realty Inc.
102 - 208 Main Street
Markham (Unionville), Ontario
Elegant 2+1 Bedroom, 3-Bath Residence in the Heart of Main St. Unionville! This stunning suite offers over 1,500 sq.ft. of luxurious living space, thoughtfully upgraded with over $200k in builder enhancements. Enjoy serene views from your private terrace, overlooking the charming scenery and boutiques of Unionville. The open-concept layout is highlighted by soaring 10' ceilings, rich hardwood floors, and pot lights throughout. The modern kitchen is a chefs dream, featuring granite countertops, a large central island, and premium stainless steel appliances. The spacious primary bedroom is a peaceful retreat, complete with a 5-piece ensuite and a generous walk-in closet. The second bedroom also features its own3-piece ensuite for added privacy and comfort. The building impresses with an upscale lobby and elegant exterior design. Steps to restaurants, shops, parks, the community centre, and library this is Unionville living at its finest! (id:55499)
Century 21 Atria Realty Inc.
708 - 7460 Bathurst Street
Vaughan (Brownridge), Ontario
Spectacular, Bright 2-Bedroom 2 washroom Unit with Southeast Exposure. This freshly painted unit features an open-concept layout with engineered hardwood floors and crown mouldings throughout. The kitchen boasts granite countertops, a stylish backsplash, stainless steel appliances, and a convenient breakfast bar perfect for entertaining. Enjoy bathrooms with contemporary vanities and a private balcony offering serene southeast views. This well managed building offers a range of amenities that include a sabbath elevator, outdoor pool, fitness center, 24 Hour security and visitor parking. Prime Location: Just steps from Promenade Mall, public transportation, the library, and several synagogues everything you need is right nearby. (id:55499)
Homelife/vision Realty Inc.
161 Britannia Avenue
Bradford West Gwillimbury (Bradford), Ontario
Welcome to this beautifully updated and renovated family home in Bradford, great for large & small families, and investors! Enjoy nature & birds view & singing, cardinals, hummingbirds, while benefiting from all the modern amenities, all major Canadian store chains. This smoke-free & pet allergen-free property features 3 separate entrances, 3 full 4-piece bathrooms, and 2 full kitchens. The bright kitchen boasts granite countertops, a stylish backsplash, a pantry, and a new laminate floor. Enjoy the living rooms natural light with a large window & door to a south-facing balcony, a hardwood flooring with elegant new wooden stairs & railings. The upper level includes 3 cozy bedrooms with new vinyl flooring, access to a spacious deck, and a large enclosed backyard, great for entertaining,gardening, and dogs. A lit walkway around the house connects the street with the deck. Gazebo negotiable. The lower level offers the potential for a self-contained one-bedroom unit with a separate entrance, and a 4-piece bthr. Highlights: smart Eco bee thermostat allowing to control the house from work or vacation; Electric work (2022), New roof (2020), Dishwasher, washer & dryer (2021), most windows (2019), Front door (2017). Beautifully landscaped and move-in ready, this home is within walking distance to the GO Train, schools, shopping centres with all the major Canadian chains, sport facilities, parks, scenic trails. (id:55499)
Royal LePage Terrequity Realty
12 Sasco Way
Essa (Angus), Ontario
Welcome to this beautifully upgraded 2-storey, the largest 4Bed/4Bath model on an extra-deep lot in one of Anguss most desirable communities. Move-in ready and nearly new, this spacious home offers 2,601 sq ft of finished living space, including a freshly completed open-concept basement perfect for recreation or future customization. The main floor features 9-ft ceilings, premium German flooring, and a striking oak staircase, with a bright open-concept layout ideal for both everyday living and entertaining. Enjoy generous dining, living, and family areas, plus a gourmet eat-in kitchen with stainless steel appliances, ample cabinetry, and counterspace. Walk out to a deep, fully fenced yard with extended patio and gazebo padperfect for BBQs, kids, and guests. Upstairs, retreat to a large primary suite with walk-in closet, dual sinks, and spa-like ensuite. Two bedrooms share a Jack & Jill bath, with a fourth bedroom and main floor powder room. Main-floor laundry with sink also serves as a mudroom with inside garage access. Double garage with indoor entry plus parking for 4 more. Close to schools, trails, parks, shopping, Hwy 400, Base Borden, and Barrie. Check out the 3D Tour! ** This is a linked property.** (id:55499)
Sutton Group-Admiral Realty Inc.
43 Bobby Locke Lane
Whitchurch-Stouffville (Ballantrae), Ontario
Tastefully Decorated Pinehurst Model - Finished Basement. Two Bedrooms, Two Bathrooms plus Den. 1700 sq ft on the Main Floor and Large Family Room in Lower Level. Private Back Patio faces West on a Quiet Street and walking distance to the Clubhouse. Interior Painted 2024. Bright and Spacious Main Level with Hardwood Floors. Garage is fully insulated. Electric Awning over Back Deck plus Remote. Furnace 2019, Roof 2022 (Transferable Warranty) Monthly Maintenance includes Grass Cutting, Snow Shovelling, Irrigation System, Gardening, Rogers Internet and TV (ask for details), Access to the Rec Centre (Indoor Heated Salt Water Pool, Change Rooms, Sauna, Hot Tub, Gym, Tennis , Bocce, Billiards, Library, Educational Seminars and Fitness Classes, Banquet Rooms available to rent) (id:55499)
Royal LePage Your Community Realty
Bsmnt - 2 Orton Road
Toronto (Woburn), Ontario
Spacious and cozy 2 Bedroom basement apartment with huge size living room having wood fireplace in a detached Raised Bungalow. Spacious living with separate side entrance. All bedrooms and living room have windows for natural light, Safe and desired neighborhood, bus stops at doorstep and shopping plazas, restaurants, banks etc. Minutes drive to highways, Cedar brae Mall, Scarborough Town Center UoFT campus, Walmart, and many facilities. AAA tenant, No Pet, No Smoking (id:55499)
Ipro Realty Ltd.
Main - 583 Shakespeare Avenue
Oshawa (Donevan), Ontario
Welcome to this beautifully maintained bungalow nestled in the heart of the desirable Donevan community. Featuring a spacious living room, three large bedrooms, a 3-piece bathroom, and ensuite laundry. Conveniently located just minutes from Hwy 401 & 407, GO Transit, public transit, GM, OPG, top-rated schools, shopping centres, and the Oshawa Centre everything you need is right at your doorstep (id:55499)
RE/MAX Community Realty Inc.
3 Sivyer Crescent
Ajax (Northeast Ajax), Ontario
Discover this stunning, brand-new 2-bedroom, 1.5-bathroom basement unit in the highly sought-after Northeast Ajax community. Featuring a private entrance and one dedicated parking space. Designed for maximum comfort, this unit features an open-concept floor plan, a modern kitchen with quartz countertops and stainless-steel appliances, and a beautifully finished bathroom. The space boasts laminate flooring, ample kitchen storage, pot lights, and plenty of natural light. Enjoy the convenience of private ensuite laundry. Located close to shopping, parks, schools, and offering easy access to highways and transit. This home delivers comfort and convenience in one perfect package. The tenant is responsible for 40% of all utilities. Seeking A+++ tenants. **No pets or smoking, please. ** (id:55499)
RE/MAX Community Realty Inc.
1001 - 2627 Mccowan Road
Toronto (Agincourt North), Ontario
Spacious One Bedroom + Den By Monarch Built. Great Location, Walking Distance To Ttc, Woodside Mall, Shops, Supermarket And Restaurants. Family Size Kitchen With Lots Of Cabinets.24 Hours Concierge & Security. Amenities Including Gym Room, Party Room, Tennis Courts, In-Door Swimming Pool, Table Tennis Room, And Billiard. One Parking Included. (id:55499)
Homelife New World Realty Inc.
607 - 1 Massey Square
Toronto (Crescent Town), Ontario
Incredible Value at 1 Massey Sq! Spacious two-bedroom condo is ideally located just steps from Victoria Park Subway Station in the Crescent Town community. The open-concept living and dining area is bright and airy, offering beautiful east-facing Golf course views. The large primary bedroom features a walk-in closet, while the second bedroom includes a double closet. Additional bonus storage is available in the hallway.Lovingly maintained, this condo includes free membership to the Crescent Town Club, offering access to luxury recreational facilities such as a pool, gym, basketball, squash, handball, and tennis courts. There's ample visitor parkings, and a short walk to grocery stores, amenities, and services like doctor's office, pharmacy, and daycare located within the complex. Parking and lockers are available for rent from property management. Heat, Water and hydro are included in rent (id:55499)
Homelife 247 Realty
Main Floor - 21 Love Crescent
Toronto (East End-Danforth), Ontario
*Facing a Parkette And A Hill Of Trees In A Quiet Enclave On A Wide-Dead End enclave. Executive rental, Main Floor Of Triplex, 1,100 Square Feet (larger than most triplexes or semis). Gutted And Renovated. Bright Huge Living Rm With Massive Window view of garden, Gourmet Kitchen, Enormous Granite Counter W/ Leather Finish (Top-Of-Line) And Breakfast Bar. Italian glass backsplash. Two Large Bedrooms, Newer Beautiful Bathroom With Window, Tons Of Custom Closet Space, Real Oak Flooring, new 7" Baseboards, new Plaster Mouldings and smooth ceilings, Windows Facing South, West And North, Central Air, Backyard patio for BBQ. Brand new 2025 LG Large size Washer & Dryer (shared with single bsmt tenant only). Parking In Front Of House. Floor Plan Attached. Walk To Shops On Queen Street, Boardwalk. Sorry NO Pets - Owner Highly Allergic & asthmatic (lives in upper unit). **EXTRAS** Stainless Steel Fridge, Ge Profile Slide-In Convection Range w/ 5 burners. LG SS B/I Microwave & slide out Hood Vent (2022), integrated Dishwasher. Tiled Ceiling In Shower (Shower Head 7 Feet Tall). Sliding Pots & Pans Drawers, Lazy Susan. Walk to shops on Queen and stroll the Boardwalk with views of the Lake. (id:55499)
Real Estate Homeward












