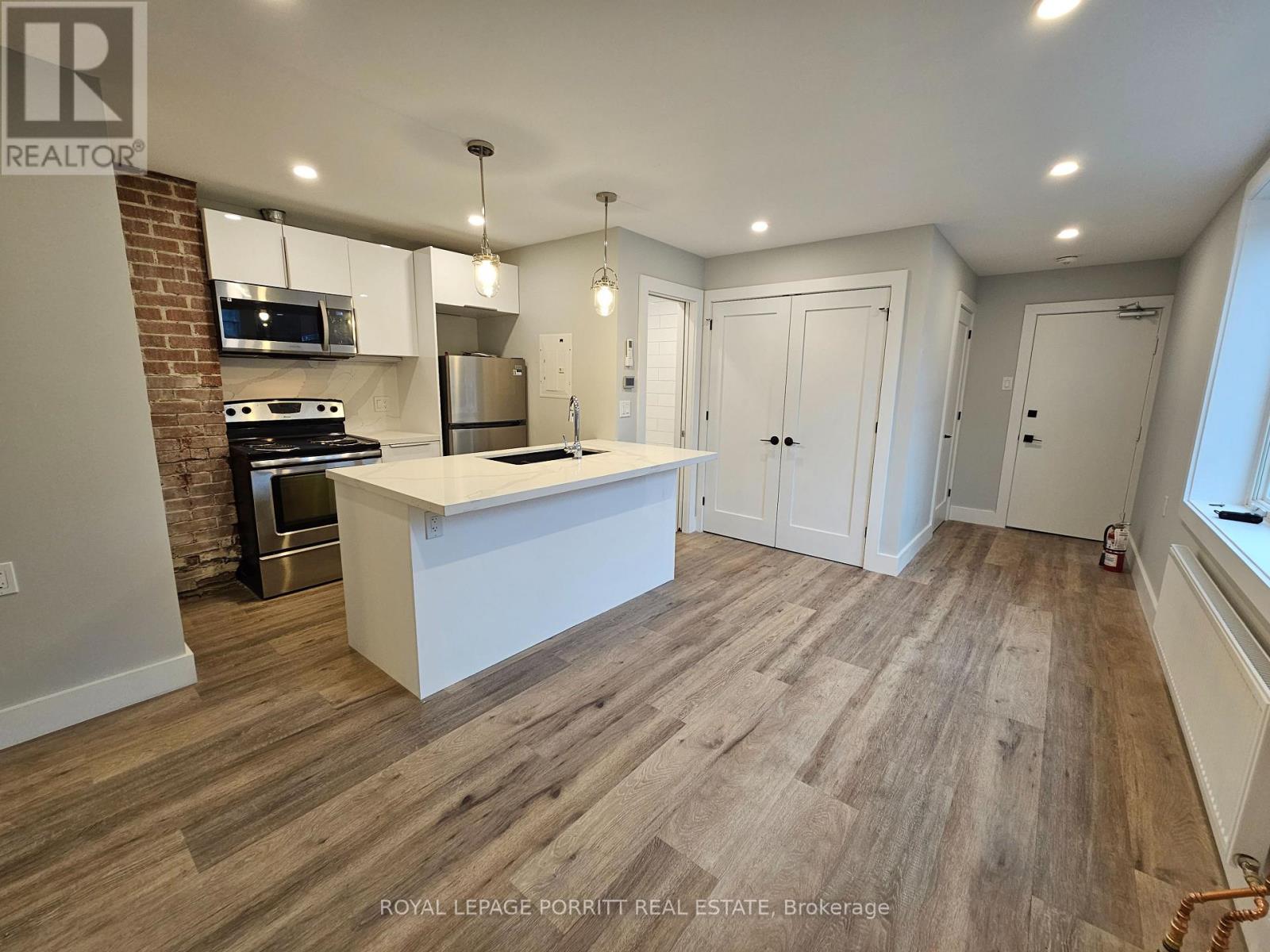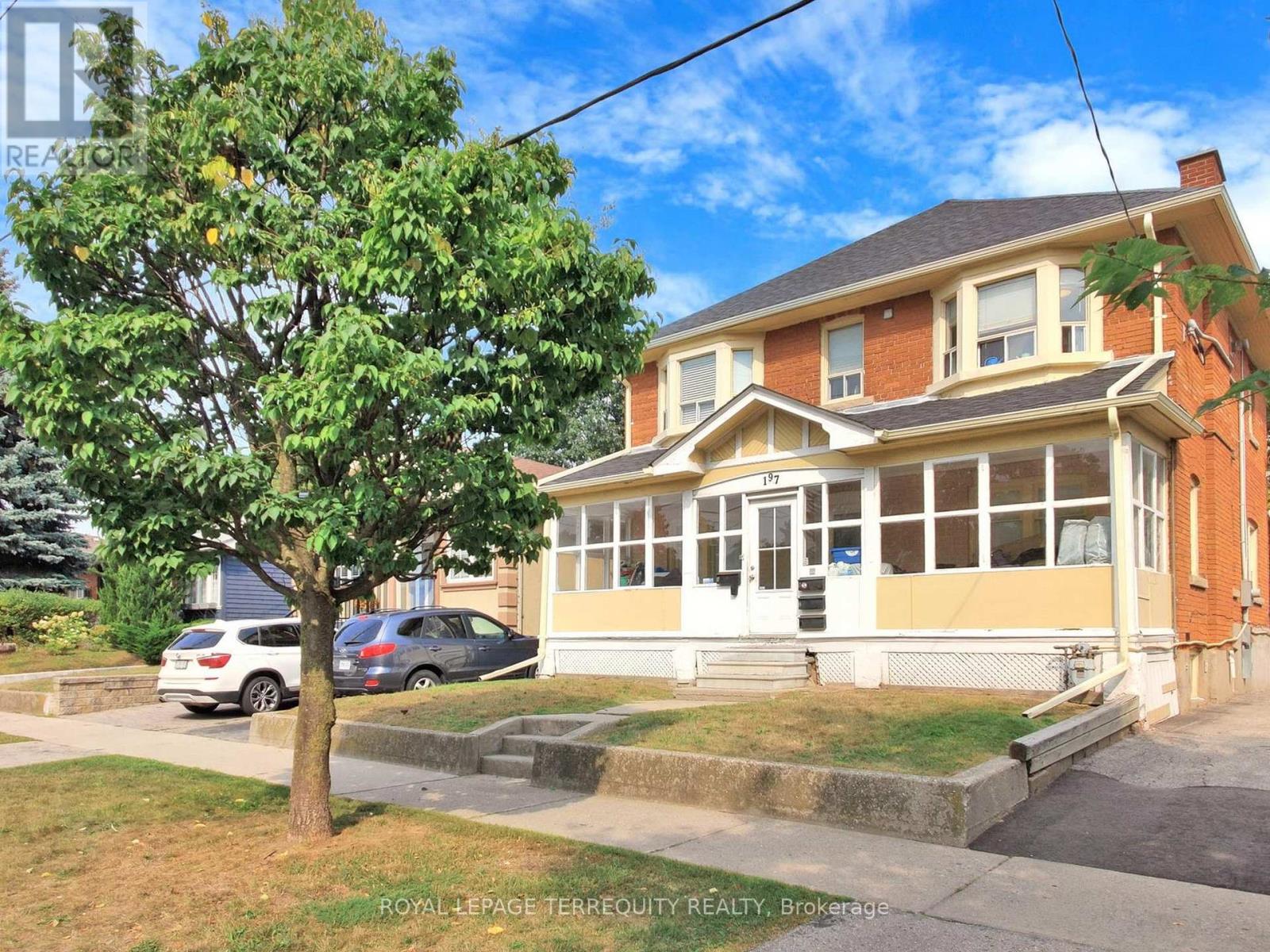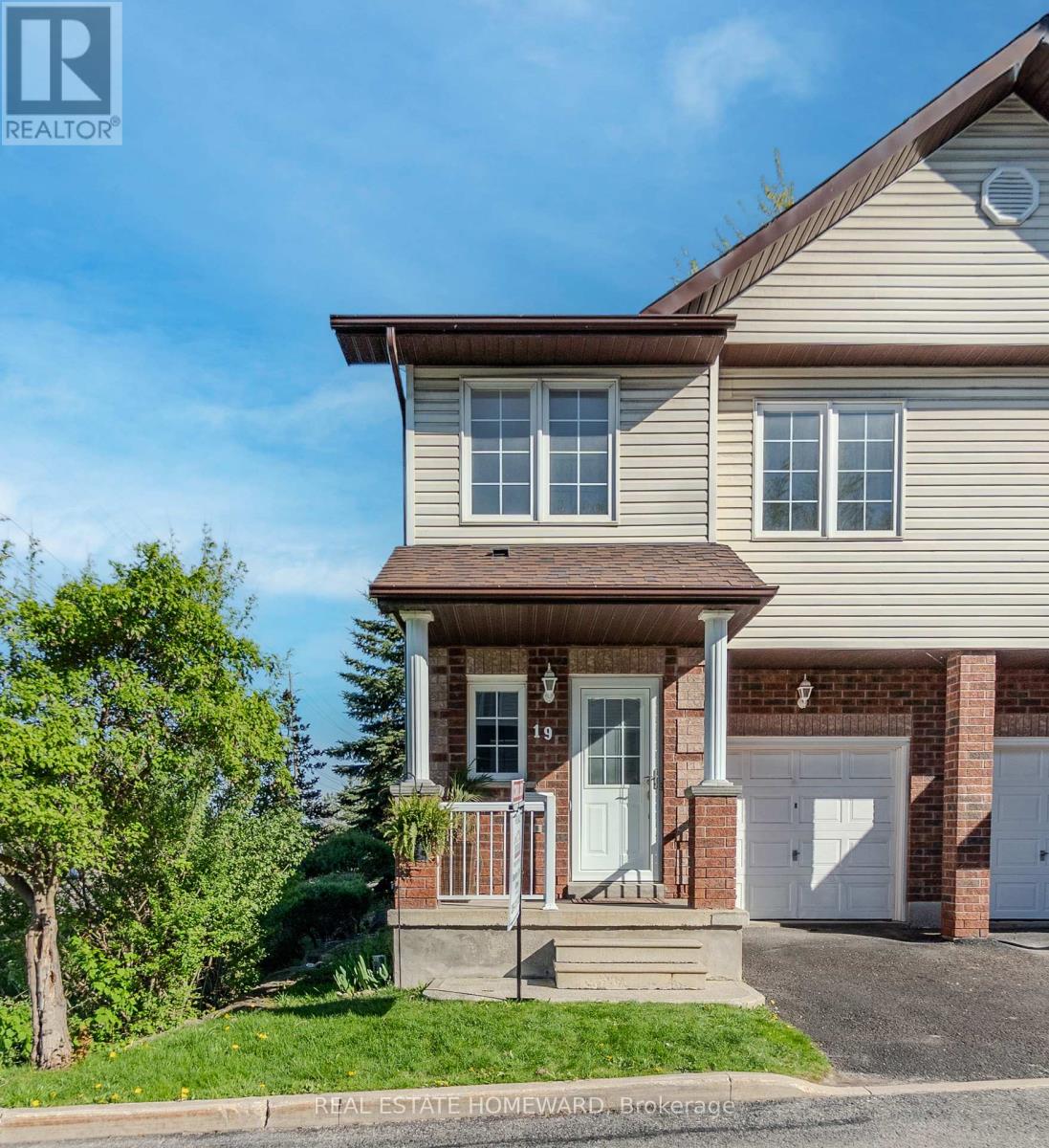1 - 110 Frederick Tisdale Drive
Toronto (Downsview-Roding-Cfb), Ontario
Spacious End Unit, Upgraded Premium Lot, Mattamy Built, Loaded with Upgrades & Fully Finished Basement with Heated Floor, Solid Oak Staircase, Pot Lights. Upgraded Chimney Style Stainless Steel Hood Fan. Granite Counter, Laminated Floor in 1st and Bedrooms. Modern Kitchen Large Breakfast Bar, Stainless Steel Appliances, Central Vac. Fireplace, in the Living Room, Walk Out to Terrace. 5th Bedroom can be used as a multi-purpose room, i.e., Rec Room or Guest Bedroom. The Den can be used as a Nursery. The unit has a Large wrap around Rooftop Terrace that boasts beautiful city skylines, and Perfect For Entertaining. Double-car garage is perfect for convenient parking with direct access to the basement and a locker inside the garage. With close-access to Park Perfect For Families, good proximity to all Amenities: TTC, Subway, and major Highways. By The Park @ The Front Yard (id:55499)
Sutton Group-Admiral Realty Inc.
G - 2116 Prospect Street
Burlington (Brant), Ontario
Welcome to this freehold end-unit townhome offering 3 spacious bedrooms and 3 bathrooms, 1,425 square feet above ground + fully finished basement. The main level boasts a bright, open-concept layout featuring a full powder room and patio doors that open onto a generous deck perfect for outdoor entertaining. Featuring gorgeous wide-plank engineered flooring throughout. The oversized kitchen is fully renovated with premium white cabinetry with crown molding, quartz countertops and premium marbled tiled backsplash. Upstairs, you'll will find a well-appointed primary bedroom complete with a 4-piece ensuite and walk-in closet. Two additional bedrooms, each with large windows and ample closet space, share another 4-piece bathroom. The finished basement adds extra living space with a large recreation room, excellent ceiling height, and a combined utility/laundry area. Enjoy the convenience of an attached garage with interior access and an automatic door opener. The fully fenced backyard backs onto mature trees, offering added privacy and a peaceful setting.Located less than a 15-minute walk from downtown Burlington and the lake, this home is also ideally situated just off the QEW/403 and a few blocks from the GO Station making commuting a breeze. Recent major updates include: shingles (2014), hot water heater (2017), furnace (2017), central air (2017), and sump pump (2017). Don' t miss out on this exceptional opportunity to own in a prime location! (id:55499)
RE/MAX Escarpment Realty Inc.
71 Vanderpool Crescent
Brampton (Bram East), Ontario
Amazing!! Detached, Stunning Truly An Architectural Jewel Which Shows To Absolute Perfection, 3300 Sq ft 5 Bedrooms, 5 Bath Luxury Home Backs Onto Premium Lot ! This Home Has All The Imaginable Bells & Whistles. Very well maintained, It Includes A Gorgeous Upgraded Kitchen, Wrapped With Pot Lights, Top Of The Line Appliances, A Gorgeous Main Floor Office. A Stunning Upgraded Master 5 Pc En-Suite ,Finished Basement Apt With Sept.Ent,9'Ceilings With Gorgeous Floor Plan, Kitchen Features Quartz Counters, Close to School, Library, Park, Temple, Plaza and all the major highways. Caribbean style backyard with beautiful Gazebo and many more .... (id:55499)
RE/MAX Realty Services Inc.
68 Hunter Road
Orangeville, Ontario
Absolutely Beautifully upgraded 2 Storey home on a gorgeous landscaped corner lot with inground pool. This home is exceptionally well cared for and pride of ownership can easily be recognized. Quality Upgraded kitchen with granite counter top adjacent to Family Room with Fireplace. Kitchen/LR with walkout to stunning backyard. Just off of the Family Room is a very nice upgraded Laundry area with plenty of storage space. . Upstairs you wont be disappointed with 4 large bedrooms!! Bedroom above garage can be utilized as an exercise room. The primary boasts a beautifully upgraded ensuite with walk in shower!! LARGE and cozy, fully finished basement with lush Broadloom! Bonus 5th Bedroom in basement. This is a great family home. This home will definitely not disappoint. Pool Liner 2 years old, newer pool heater ( 2024) new pool pump, new driveway to be paved in June/2025, Eaves and downspouts (2024) furnace (2015) (id:55499)
Ipro Realty Ltd.
49 Ascot Avenue
Brampton (Avondale), Ontario
Nestled in the heart of desirable Avondale neighbourhood, this elegant three bedroom semi-detached home offers exceptional living on a premium pie-shaped lot, widening to an impressive 81 feet at the rear. Both kitchens have been recently renovated, featuring modern stainless steel appliances and stylish pot lights. The master bedroom boasts a spacious walk-in closet, while the backyard presents a large deck, perfect for relaxation or entertaining. Recent updates include a new roof (2020) and AC (2020). Located in family-friendly community, this home is within walking distance to schools and conveniently close to the GO train and city centre. (id:55499)
Ipro Realty Ltd.
18 - 3275 Stalybridge Drive
Oakville (Bc Bronte Creek), Ontario
Welcome to this beautifully upgraded 3+1-bedroom, 4-washroom executive townhome, perfectly nestled in an exclusive enclave backing onto a serene ravine. Built by renowned builder Monarch, the sought-after "Ellis" model offers approximately 2,500 sq. ft. of thoughtfully designed, open-concept living space that blends comfort, style, and functionality. From the moment you arrive, you're greeted by an inviting double door front entrance and a warm, neutral décor throughout. The main floor features rich, dark-stained hardwood flooring, elegant slate tiles in the foyer, and a beautifully upgraded staircase with a custom bannister. The modern eat-in kitchen is a chef's dream, complete with granite countertops, stainless steel appliances, and plenty of cabinetry-ideal for entertaining or family living. The second floor has been recently (2025) upgraded with brand new wooden flooring, making this a completely carpet-free home for a cleaner and more modern aesthetic. The second floor laundry makes life much more comfortable for those scheduled laundry days. All light fixtures have been updated to stylish, contemporary designs, adding to the home's overall elegance and ambiance. Both, the Roof and the Refrigerator were replaced in 2024. Enjoy cozy evenings in the spacious recreation room, featuring a gas fireplace and large windows overlooking the ravine, offering tranquility and privacy. The professionally finished basement (2022) includes a full washroom, creating a versatile space perfect for a home office, guest suite, or additional living area. Located just minutes from top-rated schools, scenic trails, parks, major highways, and the new Oakville Trafalgar Memorial Hospital, this home is ideal for families and professionals seeking a premium lifestyle in a highly desirable community. Don't miss this rare opportunity to own a turn-key townhome that combines luxury, convenience, and natural beauty in one of Oakville's finest neighborhoods! (id:55499)
Royal LePage Signature Realty
Bsmt - 3 Oswald Road
Brampton (Bram East), Ontario
Gorgeous Approx. 1.5 Years Old Legal 1+1 Bedrooms, modern and bright Legal Basement apartment is available for lease in the Prestigious neighborhood of Castle more. Separate private entrance, end unit semi-detached, Trail at front of the house, and Ensuite Laundry. Big Windows, Pot Lights, Extra Storage, Dine-in Kitchen with full-size appliances. Both bedrooms are good size. Commuter friendly! Located near HWY 427 and 407, Costco, Freshco, walking distance from public bus routes. Available 1st June. Tenant pays 35% of all utilities.**** EXTRAS **** Private Separate entrance. 1 Parking Spot on the driveway. 2nd Parking spots might be arranged at extra charges. (id:55499)
Ipro Realty Ltd.
3 - 333 Silverthorn Avenue
Toronto (Keelesdale-Eglinton West), Ontario
Discover this bright and beautifully renovated **2-bedroom apartment** in the heart of Silverthorn! This updated unit features a 1-year new kitchen with a spacious island and full-size appliances including a dishwasher, fridge, stove, and microwave range hood. High ceilings enhance the open and airy feel, while the 4-piece bathroom with a tub and heated floor offers a perfect space to unwind. Enjoy the convenience of private ensuite laundry and experience comfortable living in this vibrant neighborhood! Located close to Stockyards Village, schools, transit, restaurants, and more - everything you need is just minutes away! You can apply to the City of Toronto for a street parking permit for Zone 3C. Monthly parking permit may be available at near by Green P Lot. Landlord to provide free WIFI for one year. (id:55499)
Royal LePage Porritt Real Estate
197 Park Lawn Road
Toronto (Stonegate-Queensway), Ontario
Just Steps to Swansea, Sunnylea, and the Stunning Shores of Lake Ontario! An Exceptional Income Opportunity Awaits. This Remarkable Property Features Four Self-Contained Units: Top Floor: A Chic 2-Bedroom Suite with a Cozy Fireplace, Sleek Stainless Steel Appliances, a Private Balcony, and Built-In Speakers. Main Floor: A Spacious 3-Bedroom, 2-Bathroom Residence for Ultimate Comfort. Lower Level: Two Well-Appointed Units, Perfect for Additional Income or Multi-Generational Living. Boasting an Expansive 10-Car Parking Area, a Generous Storage Shed, and a Bright Sunroom, this property seamlessly blends convenience and charm. Ideally Located for an Effortless Commute to Downtown Toronto, it is also within Walking Distance of the Tranquil Waterfront, TTC, Premier Shopping, and a Vibrant Culinary Scene. An Unmissable Opportunity in a Coveted Location! (id:55499)
Royal LePage Terrequity Realty
197 Park Lawn Road
Toronto (Stonegate-Queensway), Ontario
Just Steps to Swansea, Sunnylea, and the Stunning Shores of Lake Ontario! An Exceptional Income Opportunity Awaits. This Remarkable Property Features Four Self-Contained Units: Top Floor: A Chic 2-Bedroom Suite with a Cozy Fireplace, Sleek Stainless Steel Appliances, a Private Balcony, and Built-In Speakers. Main Floor: A Spacious 3-Bedroom, 2-Bathroom Residence for Ultimate Comfort. Lower Level: Two Well-Appointed Units, Perfect for Additional Income or Multi-Generational Living. Boasting an Expansive 10-Car Parking Area, a Generous Storage Shed, and a Bright Sunroom, this property seamlessly blends convenience and charm. Ideally Located for an Effortless Commute to Downtown Toronto, it is also within Walking Distance of the Tranquil Waterfront, TTC, Premier Shopping, and a Vibrant Culinary Scene. An Unmissable Opportunity in a Coveted Location! (id:55499)
Royal LePage Terrequity Realty
19 - 488 Yonge Street
Barrie (Painswick North), Ontario
Stylish, Bright & Move-In Ready! This spacious end-unit townhouse checks all the boxes for easy, modern living. Meticulously cleaned and freshly painted to perfection. This welcoming space offers big windows, 9ft ceilings on the main floor, and an airy layout. You'll love the updated flooring: sleek laminate on the main floor and engineered hardwood upstairs (both redone in 2022). The large primary bedroom has space for a home office or a cozy relaxation area, semi-ensuite, and all bedrooms include walk-in closets for convenience. Big-ticket upgrades? Already done. Furnace, A/C, and hot water heater replaced in 2021, and owned. No rentals here. The kitchen features newer stainless steel appliances (fridge, stove, dishwasher, microwave). New faucets in bathrooms, including shower/tub and a new kitchen sink (2025). The basement is warm, dry, and full of potential, with high ceilings, insulation, and a rough-in for a 2-piece bathroom. Laundry includes a full-size washer and dryer. All this basement needs is your finishing touch! Step outside to a private backyard with a mature maple tree, a large deck, and privacy fencing. Great for lounging or entertaining.This well-kept home in a quiet complex features a playground and visitor parking, ideal for buyers seeking stylish, low-maintenance living with growth potential. Don't miss out on this lovely home - move in and make it yours! (id:55499)
Real Estate Homeward
85 Arthur Avenue
Barrie (Grove East), Ontario
Welcome to this meticulously maintained 1,621 sq ft bungalow built by Morra Homes. This one-owner home reflects genuine pride of ownership since its date of build. Over the years, the Seller has upgraded numerous windows (2015-2022) and has installed a stylish front door (2016). The spacious, open-concept layout is complemented by a separate family room featuring a cozy gas fireplace, creating an inviting, relaxing space. The home enjoys a desirable southern exposure, ensuring the kitchen & family room are filled with natural light throughout the day. The Shingles were replaced in 2006 with a GAF 25-year Sovereign shingle, and the gas furnace and the central air conditioner were upgraded in 2013. Step outside to a private backyard oasis featuring a deck and lush, mature landscaping, perfect for entertaining or unwinding in peace. The attached double garage (18x20 ft) offers 360 sq ft of space & features an inside entry. The double-paved driveway provides ample parking for multiple vehicles, making this already functional and timeless property convenient. This home features three generously sized bedrooms and two full bathrooms on the main floor, offering a perfect arrangement for families of all stages. The spacious, unfinished basement provides a finished landing and a large blank canvas for your creative vision, featuring ample open space ideal for various uses. It also includes a rough-in for a full bathroom and a dedicated drain for a potential sauna, providing endless possibilities for expansion and customization. Nestled in a quiet, family-friendly neighborhood, you'll be just a short distance from golf, skiing, all major shopping, Lake Simcoe, two beaches, two marinas, RVH, elementary and high schools, parks, and tennis/pickleball courts. It is the perfect location for all age groups and outdoor enthusiasts. Don't miss the opportunity to own this charming, well-cared-for home. The property is being sold in an 'as is' condition by the Executors of the Estate. (id:55499)
Keller Williams Experience Realty












