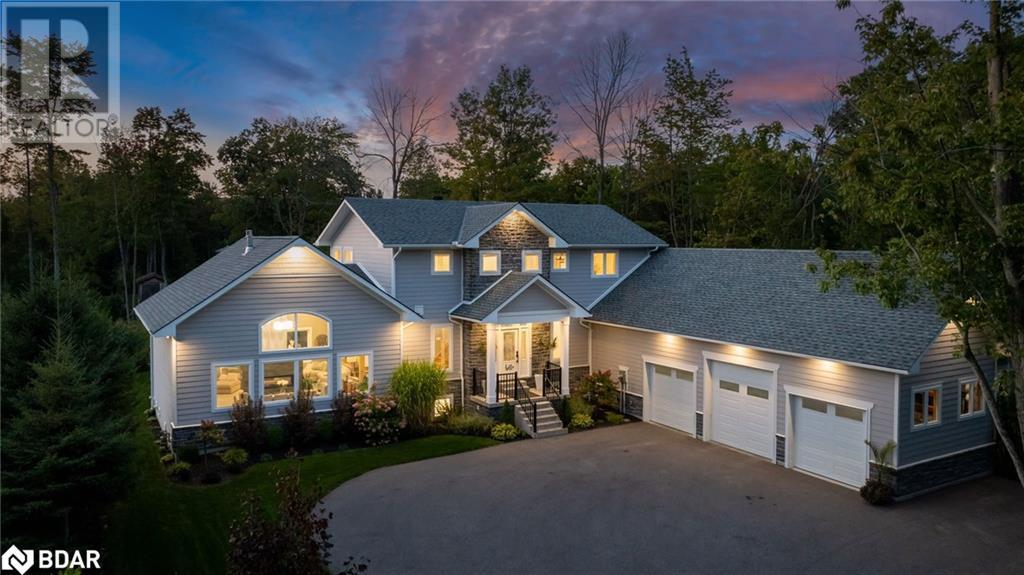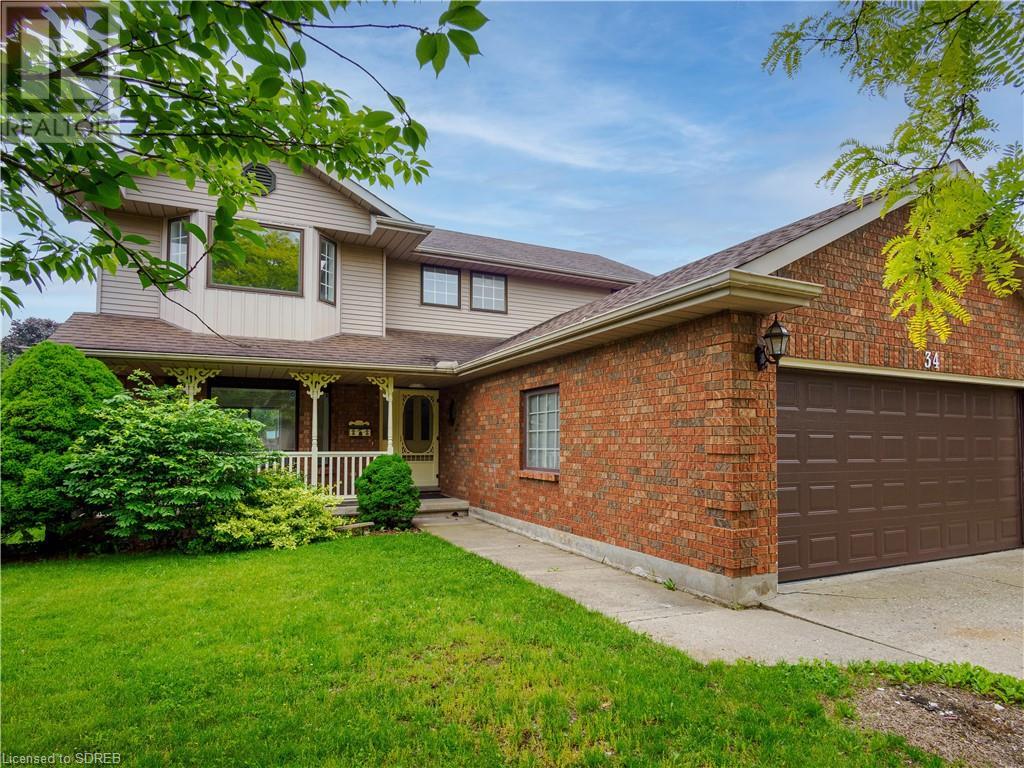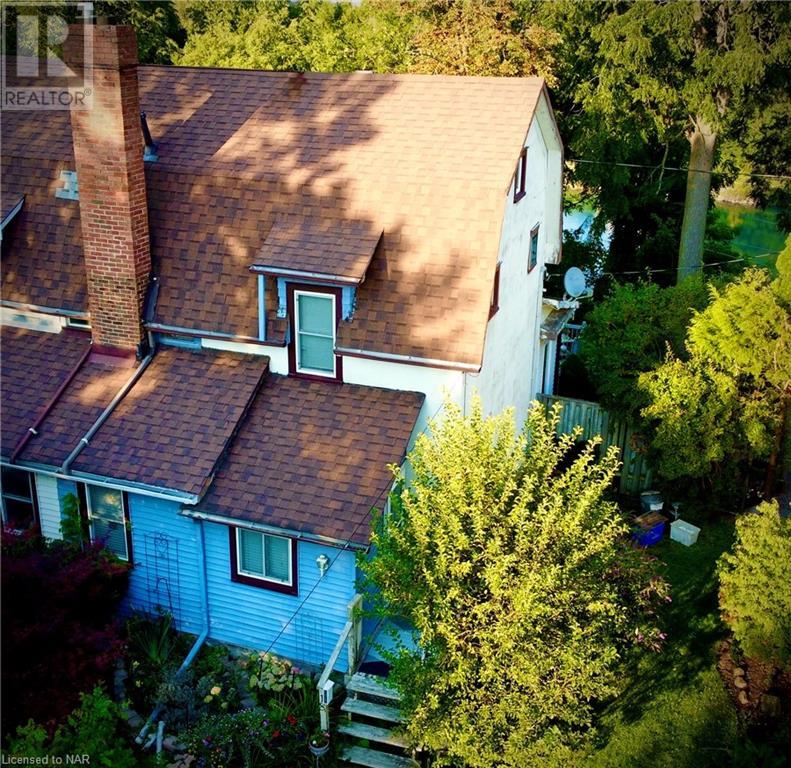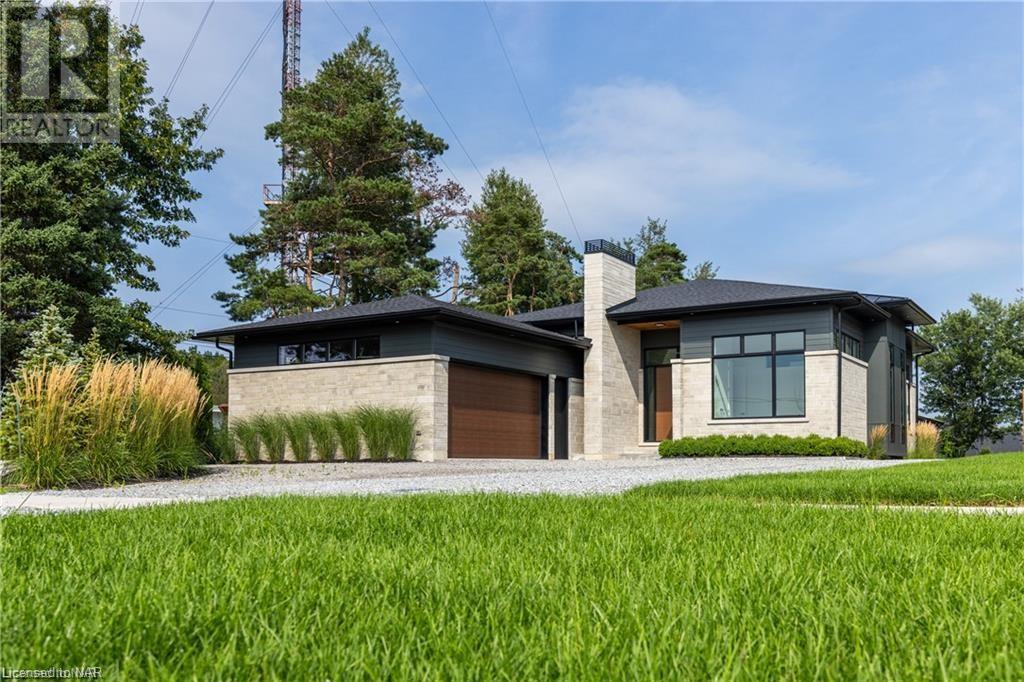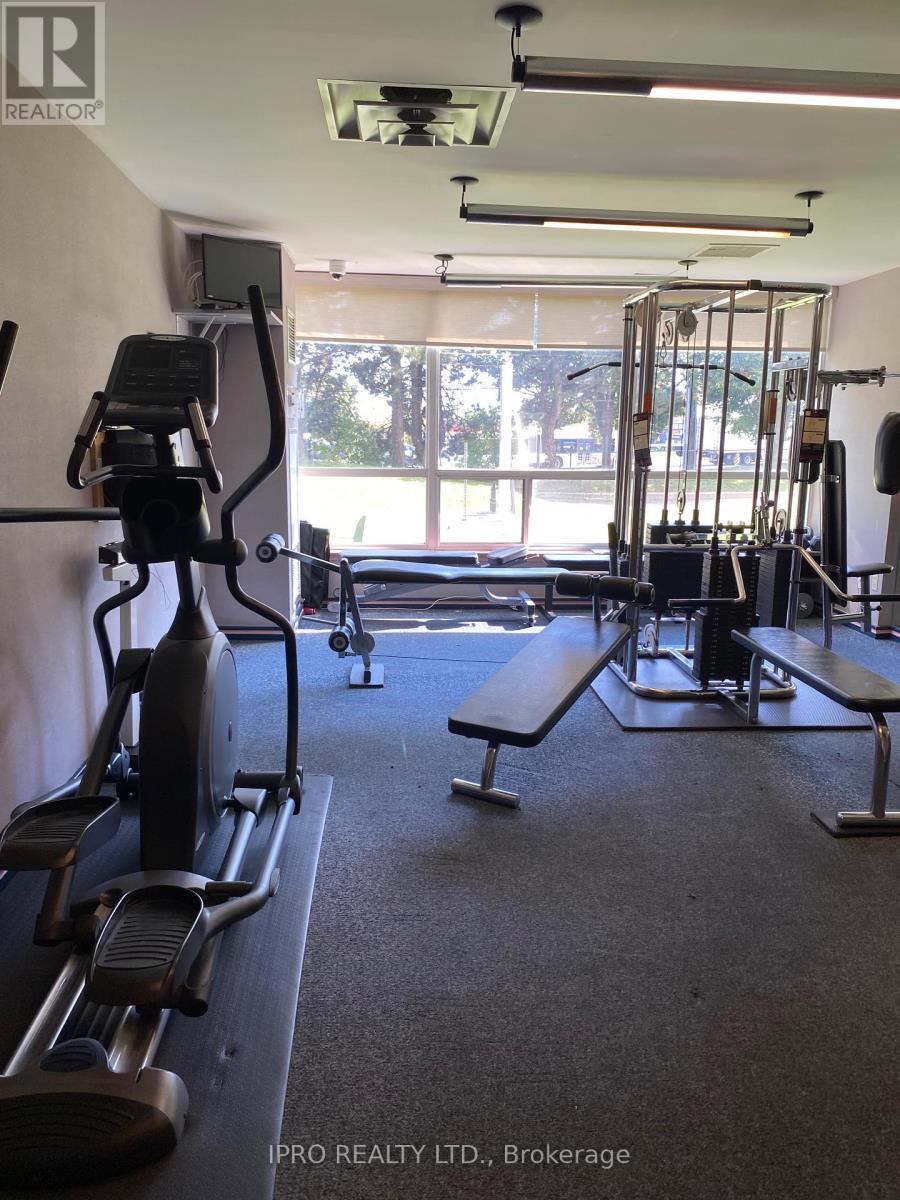49 Hamilton Drive
Newmarket, Ontario
Custom-Built Showpiece In Newmarket! Beautiful 4 Bed, 5 Bath, Approx 4031 Fin Sqft Home On A Extra-Deep In-Town Lot! Main Level Boasts A Grand Foyer, Den/Office, Formal Living & Dining Rm, Gorgeous Eat-In Kitchen w/Granite Counters, Built-In SS Appliances, Giant Island/Breakfast Bar + A Coffee/Wine Bar! Up A Few Stairs, You’ll Find A Large Family Rm & Powder Rm. Upstairs 4 Sizeable Bedrooms Await, Highlighted By The Primary Suites Ensuite Bathroom & Walk-In Closet + 2 Of The Spare Bedrooms Have Their Own Ensuite Bathrooms & Laundry! Downstairs You’ll Find An Above Grade Laundry Rm, A Big Rec Rm & Full Bathroom. KEY FEATURES: In Ground Sprinkler System, Laundry Shoot Stone/Stucco Ext. 6 Car Driveway + A Double Garage w/Inside Entry. Concrete Walkways & Patios. Covered Front Entry. Front Balcony. Vaulted Ceiling. Travertine Stone Tiles. Int/Ext Pot Lights. Upgraded Light Fixtures. Wainscotting. Wood Staircase w/Iron Spindles. Custom Built-Ins & Cabinetry. Huge Fenced Yard. Ideal Location Close To All Amenities w/Room For The Whole Family. Your Search Is Over! (id:55499)
RE/MAX Hallmark Chay Realty Brokerage
28 Pansy Drive
Tiny, Ontario
This nearly 4000 Sq. ft, newly built custom luxury home is just steps away from the pristine waters of Georgian Bay. This home features an open concept layout with tons of natural light, extensive upgrades with fine attention to detail. Enjoy your morning coffee with the soothing sound of the waves, or entertain family and friends in the indoor/outdoor open concept living space. Boasting premium finishes and materials throughout; Hardie Board Fiber Cement siding with stone skirting, engineered hardwood flooring, porcelain tile, quartz counters, heated flooring, oversized entries and upgraded trim. Entertainers will love the open concept kitchen with quality Kitchen Aid appliance package, walkout to composite deck, oversized island and abundance of cupboard space. Absolutely stunning great room is the perfect place to spend time amongst family and friends, featuring a soaring 18 vaulted ceiling, plenty of natural light, dual sided Napoleon gas fireplace and walkout to concrete patio with hot tub. The flowing main level is complete with 9' ceilings, a separate home office, laundry room with inside entry and powder room. Relax and recharge in the primary suite, with water views from the private balcony and a gorgeous 6 pc ensuite with double steam shower. An additional 3 bedrooms upstairs is perfect for the growing family or guests. The possibilities are endless on the lower level with above grade windows, separate entrance, hidden kids room, modern 3pc bath with steam shower and additional storage areas. Outdoors there is something for everyone - hot tub, multiple decks and patios, firepit and a custom shed. Oversized, 50x24 triple garage is fully heated and insulated, with 13' ceilings, high lifts, separate 100A panel and 4th drive bay door for all the toys. Extensive SMART home systems and security integrations, built in audiophile grade AV equipment – ask about the list of upgrades and inclusions! A definite must see!! Video tour available! (id:55499)
Century 21 B.j. Roth Realty Ltd. Brokerage
34 Mann Avenue
Simcoe, Ontario
Great location and move in ready!!! Lots of space in this 3 bedroom, 4 bath, 2-storey home in a popular Simcoe subdivision with approx. 2600 finished sq ft. The home has recently been updated with new flooring, lighting, kitchen cabinets, countertops, appliances, all 4 bathrooms and a new garage door. The main level consists of large eat in kitchen open to family room with gas fireplace, a formal dining area and large living room with patio doors to back deck, main floor laundry off the garage and a 2 pc bath. The upper level has a large primary bedroom with double closets and a luxury ensuite boasting a soaker tub and walk in shower. There are 2 additional bedrooms and a 3 pc bath. Finished lower level has a large recreation room, another 3 pc bath, 2 other finished rooms for home office, craft room, gym, and a large storage/utility room. The back yard has a sizable deck that you can access from the both the kitchen/family from or living room and the yard is low maintenance. Double wide concrete driveway & attached double car garage. This is a great family friendly neighbourhood, walking distance to many conveniences, shopping, schools, and parks. Don’t miss out on this one! Immediate possession. (id:55499)
Coldwell Banker Action Plus Realty Brokerage
23 Tulip Crescent
Simcoe, Ontario
Welcome to 23 Tulip Crescent in Simcoe’s desirable Big Sky community. This exquisite 2,710 sq. ft. Elm model with the Elevation B package is a perfect blend of modern design and luxurious finishes, ideal for sophisticated family living. The Elm model offers a versatile floor plan with 5 bedrooms and 3.5 bathrooms, including a stunning master suite with a spa-like ensuite and walk-in closet. The open-concept main floor boasts a gourmet kitchen with premium finishes, a large island, and an adjacent family room with plenty of natural light. Elevation B showcases a refined exterior with a design-inspired 7’ front entry door, aluminum soffits, and fascia, complemented by a low-maintenance landscaped lot. The interiors feature high ceilings, an engineered floor joist system, and energy-efficient upgrades like a high-efficiency HVAC system and Low-E argon-filled windows. Enjoy the sleek, modern touch of custom-installed zebra blinds throughout the home, valued at over $4,000, offering both light filtering and privacy with stylish versatility. Nestled in the heart of Norfolk County, this home is situated on a lush 50’ lot within a serene, family-friendly environment. Enjoy easy access to Simcoe’s town centre, schools, parks, and local amenities. Major highways are just minutes away, making it convenient for commutes to Hamilton, Brantford, and beyond. The property includes a two-car garage, a pre-cast concrete walkway, and a large backyard perfect for outdoor activities and entertaining. Experience the best of small-town charm with the conveniences of modern living at 23 Tulip Crescent. Don’t miss the opportunity to make this exceptional home yours! (id:55499)
Coldwell Banker Action Plus Realty Brokerage
2850 Thunder Bay Road
Fort Erie, Ontario
ELEGANT COUNTRY RETREAT ON EXPANSIVE 14-ACRE ESTATE THIS CHARMING TWO STY HOME OFFERS A PERFECT BLEND OF RURAL SERENITY AND MODERN COMFORT PLUS CITY WATER. THE PROPERTY PROMISES AN IDYLLIC LIFESTYLE FOR THOSE SEEKING SPACE, PRIVACY, AND NATURAL BEAUTY. SPACIOUS FOUR BEDROOMS ON SECOND LEVEL AND A VERSATILE FIFTH ON THE MAIN FLOOR. THE LIVING ROOM ENHANCED BY A WARM GAS FIREPLACE. DELIGHTFUL FAMILY ROOM SPANS ACROSS THE BACK OF THE HOUSE, FEATURING THREE SETS OF PATIO DOORS THAT OPEN UP TO THE COVERED PATIO AND SCENIC OUTDOORS. 2 ½ BATHS, CATERING TO THE NEEDS OF A BUSTLING HOUSEHOLD. LAUNDRY ROOM LOCATED ON BOTH MAIN FLOOR AND LOWER LEVEL. BACK YARD PARTIALLY FENCED, IDEAL FOR YOUNG CHILD'S SAFETY OR SECURE ENVIRONMENT FOR A DOG RUN. YEAR ROUND COMFORT ENSURED WITH 2022 INSTALLED CENTRAL AIR AND GAS FORCED AIR FURNACE. NEARLY COMPLETED GARAGE, TWO STORY GARAGE WITH POTENTIAL FOR AN IN-LAW. (id:55499)
RE/MAX Niagara Realty Ltd
655 Albert Street
Fort Erie, Ontario
Come take a look at this Luxury Home located in a small enclave on a quiet cul-de-sac surrounded by similar upscale homes. 2-3 bedrooms, 1 and 1/2 bathrooms, kitchen and dining area on the main floor. Open concept features soaring trayed ceilings, high end custom cabinetry, granite counter tops and island. Gorgeous Mahogany flooring in living room and office. Gas fireplace, ceiling fans throughout, custom window treatments, pocket screen doors in front and rear entrance, auto sensor entry lighting front and back. Laundry room with access to the garage. Exit from the main level to a private backyard, large covered porch, and custom built covered gazebo complete with lighting and power, large garden shed. In the basement you will find a family room with gas fireplace, large bedroom, full bathroom, sewing/craft room and plenty of storage. Separate entrance from the garage to the basement makes for an ideal in-law suite. High end appliances and central vac all included. Great curb appeal, professionally landscaped yard, including underground irrigation system with Hydrawise app for easy use, landscape lighting, custom awnings, full service generator, gutter guard, double car garage, curbed aggerate pebble driveway. Air conditioner two years old, sump pump with back up. This home is sure to impress even the most discerning home buyer with all of these upgrades and stunning finishes, this home. Take a peak at the video. (id:55499)
Century 21 Heritage House Ltd
18 Rose Street
St. Catharines, Ontario
Location, Location, Location! Tucked in a quiet tranquil corner, this 2 1/2 storey semi in the Martindale-Grapeview area is on a quiet dead-end street and the 12 Mile Creek ravine! Get all the privacy you want while living in the middle of the best part of town. So many upgrades, move in ready, updated bathroom, flagstone path and a 200 sq ft deck with the most incredible water views. This is a neat and perfect home. Not a drive-by, this is a must see! Let me help you love where you live! (id:55499)
Royal LePage NRC Realty
1613g Lookout Street
Fonthill, Ontario
The Callaway recently completed, designed And built by Homes By Hendriks, An Award Winning Builder Of Individually Crafted Homes In Niagara. This Home Was Truly A Labour Of Love For The Builder Over The Course Of A Full Year Bringing This Project To Reality-From The Many Changes In The Design Stage To The Attention To The Various Details During Construction That Make This House A Home. This Home Incorporates Many Of The Features That Previous Clients Have Incorporated Into Their Homes Allowing The Builder To Add Those Components Throughout The Design. Those Features Are Evident From The Presentation From The Road, As You Walk Through The Front Door And In Every Room Filled With Light As You Explore The Home. The 2342 Sqft 3 Bedroom Bungalow With A Two Car Garage Is Sited On The 75 Foot By 300 Foot Lot Has A 1650 Square Foot Four Car Garage At The Rear Of The Property That Affords The New Owner A Host Of Possibilities From A Work Space, A Granny Suite, A Recreation Area Or Simply A Place For The Toys.**** EXTRAS **** 2300 Square Foot Lower Level Of The Home Features Large Windows Throughout & Is Roughed In For A Second Great Room, A Three Piece Bathroom & two bedrooms. The home overlooks the driving range of the prestigious Lookout Point Country Club. (id:55499)
Royal LePage NRC Realty
306 Balmy Beach Road
Georgian Bluffs, Ontario
OPEN HOUSE TODAY Sept. 15th 2:30-5pm with the BUILDER! This 4 bedroom plus office, 3 bath Stone Bungalow is a brand new Custom Clancy Builders home. Meticulously Designed for the Discerning Buyer with 3,405 Finished Square Feet. Located on 1 Acre surrounded by Environmentally Protected lands to the West & South, creating a very Private & Peaceful Property amongst nature. Sounds from a southern stream and Seasonal Views over Georgian Bay on the Front Porch. Sophisticated Finishes Flow throughout the Entire Home beginning in the Front Foyer with Brazilian Slate tile in a Herringbone design, White Oak Engineered Wide-Plank Flooring throughout the entire main level, Smart Home Capabilities- iPad Central Control System for an Ecobee Thermostat, Security Cameras, Music, etc. A thoughtfully designed Custom Kitchen with Quartz Counters, Champagne Bronze Light Fixtures, Faucets, Hardware & Pot Filler, plus a 5 Burner Gas Oven, Built-In Butcher Blocks & a Stunning 8' x 5' White Oak Island. The temperature controlled Stainless Steel Wine Room holds 144 bottles. A Separate Office with Custom Woodwork, plus Pantry and ample storage are next to a Spacious Dining Area with Accent Wall. Soaring Cathedral Ceilings in a remarkable Great Room with a Natural Stone Stone Gas Fireplace, White Oak Mantel & 12' sliding Glass Doors open onto a Large Covered Patio. Custom Millwork Organizers in the mudroom lead to the sunny main floor laundry room with a full width quartz counter. The Primary Bedroom has oversized windows, an ensuite with Stand Alone Tub, Custom Glass Shower & a Dreamy Walk-In Closet. Two additional bedrooms and bath are located down the hallway. The lower level lit up staircase leads to a Family Room with fireplace, 75 TV & Wet Bar. Large windows allow for Natural Light to pour into the flex room, currently set up as Gym, and a 4th bedroom, Several Storage Rooms plus a Workshop in the lower level. Natural Gas furnace, Central Air. (id:55499)
Century 21 Millennium Inc.
Pt Lt 13 Con 8
Havelock-Belmont-Methuen, Ontario
155 Acres of Privacy And Tranquility. Set on a Road Allowance Off Round Lake Road Near The Village Of Havelock. You Will Enjoy Nature At Its Finest Where Wild Life Abounds! A Nature Enthusiasts Dream Property! 2 Hours From The GTA (id:55499)
Royal LePage Terrequity Realty
Pt Lt 12 Con 8
Havelock-Belmont-Methuen, Ontario
155 Acres of Privacy And Tranquility. Set on a Road Allowance Off Round Lake Road Near The Village Of Havelock. You Will Enjoy Nature At Its Finest Where Wild Life Abounds! A Nature Enthusiasts Dream Property! 2 Hours From The GTA! This property also has a hardwood ridge that overlooks an Naturally occurring Water Basin with a Stream Flowing through the property with lots of Walking Trails and plenty of room for ATV's! Managed Forest Report Available (id:55499)
Royal LePage Terrequity Realty
307 - 12 Laurelcrest Street
Brampton (Queen Street Corridor), Ontario
Dont miss this opportunity for a 2 bedroom on 3rd floor of Laurelcrest St. Brampton Condo Apartment . Ready to move in when you are. The Kitchen has Plenty of cupboard space and a large window., This unit faces south, Includes 2 owned underground parking spots and plenty of visitor parking. Feel safe here with a 24 Hour Gated Security Gaurd. Beautiful Building amenities include Outdoor Pool, tennis courts, gym, billiards and Media Room, Party Room, Sauna and Hot Tub. So Close to BCC, shops, transit, Hwy 410, schools, churches and more Utilities incl in Maintenance, Plus use of all ammenities, Pls observe Reco Rules and Regulations , Proper ID req for Key from Security, Business Card a Must. **** EXTRAS **** Fridge Stove Washer Dryer Dishwasher (id:55499)
Ipro Realty Ltd.


