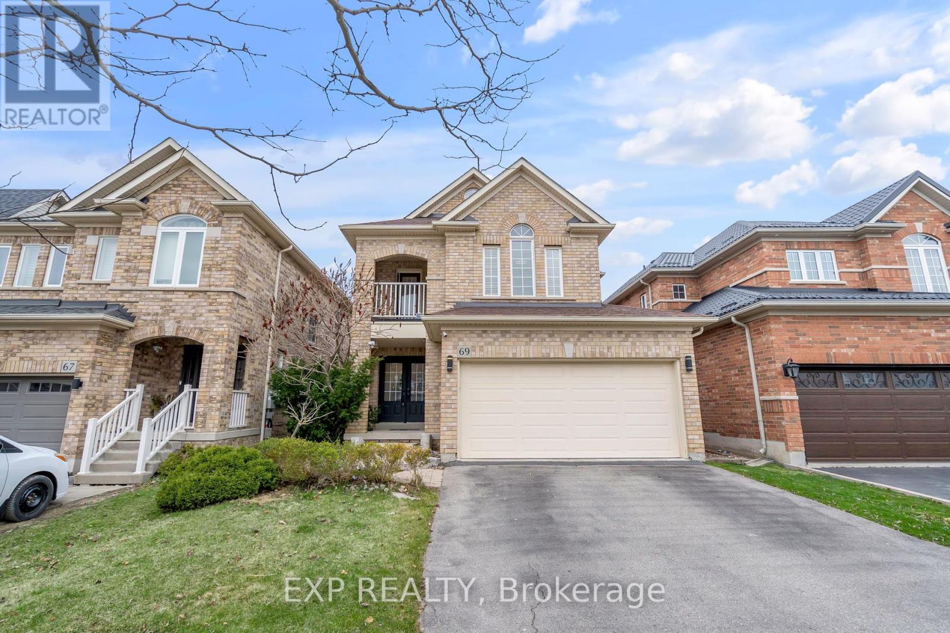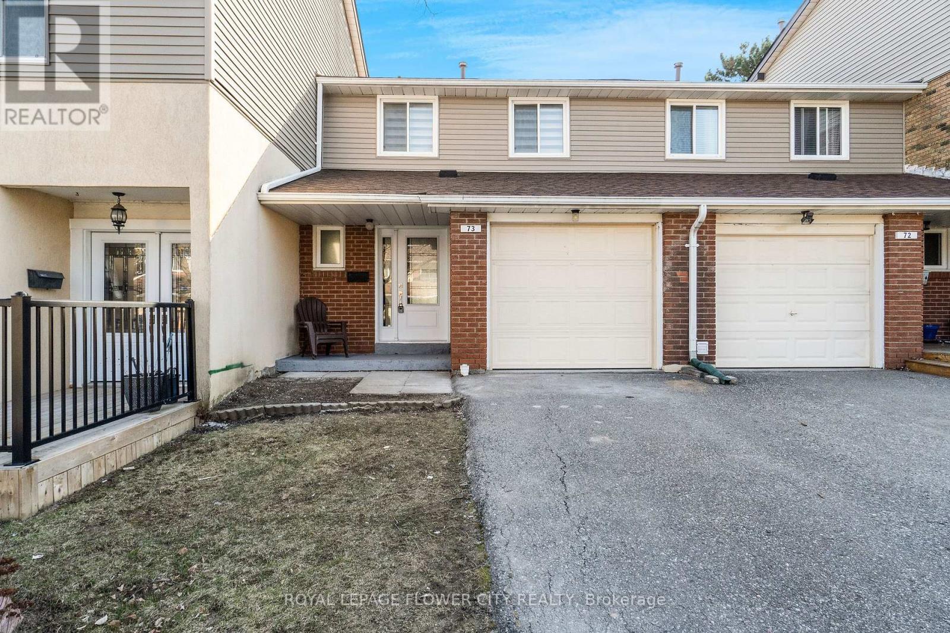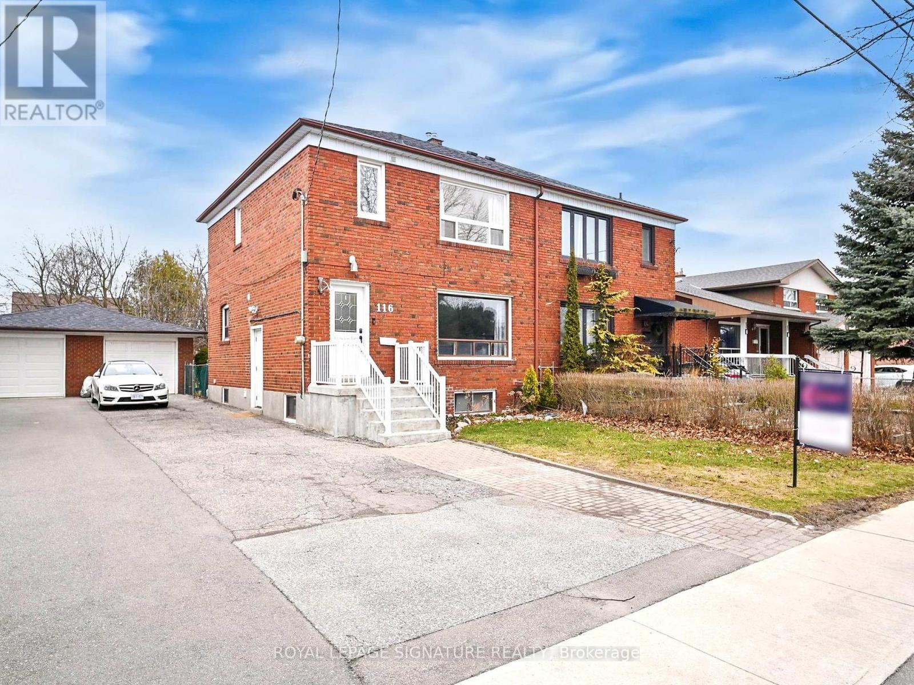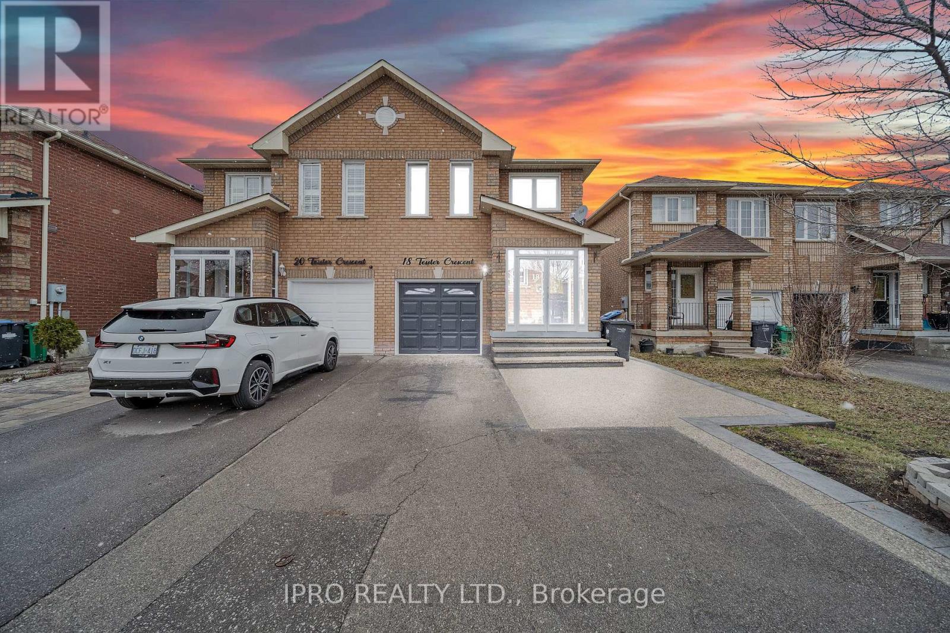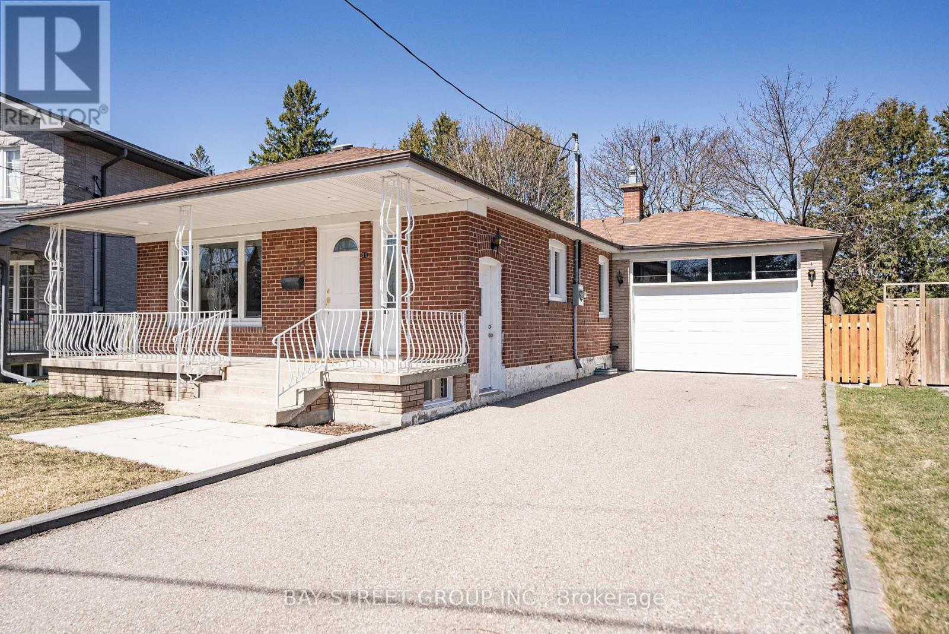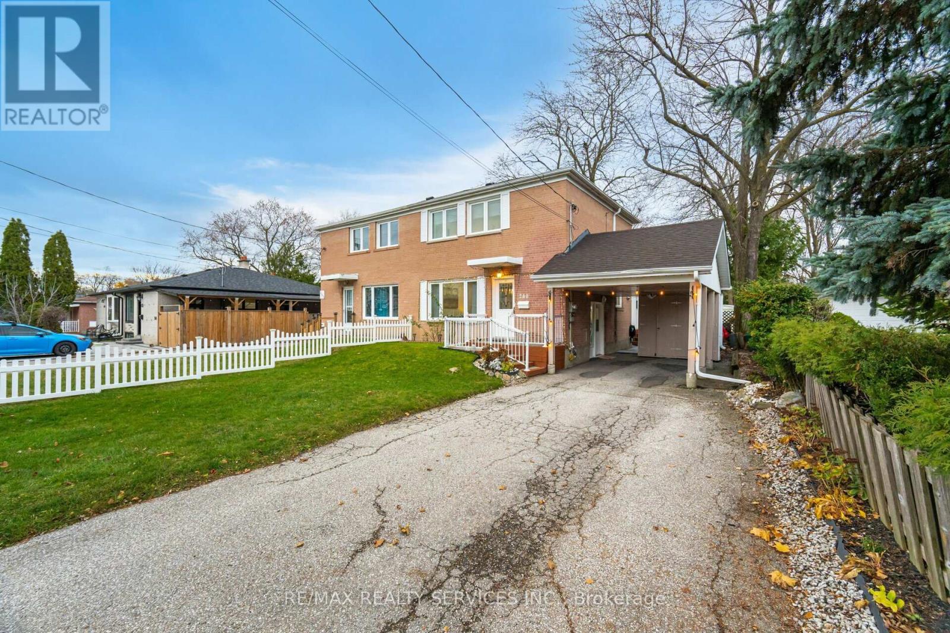74 Buick Boulevard
Brampton (Fletcher's Meadow), Ontario
Beautiful Detached 2 Story Home, Boasts 5 Bedrooms, 4 Washrooms, hardwood floors throughout, Stainless Steel Appliances, Quartz Countertops with Stylish Backsplash Including Access to Home Through Garage. Second floor has 5 Bedrooms, Primary Bedroom With Four Piece Ensuite and Walk-in Closet, Covered Deck at Backyard BBQ Year Round. Great Area to Live in. Close to Schools, parks and All Others Amenities. A Must see!! Just Show and Sell. 5th bedroom can be converted back to a second family room if needed. (id:55499)
Century 21 Millennium Inc.
69 Milfoil Street
Halton Hills (Georgetown), Ontario
Step into this beautifully updated home at 69 Milfoil Street, where modern style meets everyday comfort and convenience. Nestled in the highly sought-after Ethel Gardiner Public School area, this family-friendly location is perfect for growing households. From the moment you arrive, the double car garage offers ample space for vehicles and storage, making daily life a breeze. Inside the heart of the home you'll find a open concept kitchen with sleek quartz countertops, a stylish backsplash, and lots of natural light. This is the perfect blend of function and flair. In 2024, the main and upper levels were transformed with modern pot lights, fresh paint, and the complete removal of popcorn ceilings. On the upper level you'll also find durable and elegant waterproof laminate, offering both beauty and practicality. The fully finished basement (2021) offers endless possibilities whether you're dreaming of a rec room, home gym or guest suite, this space has you covered! This move-in ready home is packed with upgrades and designed for modern living, don't miss your chance to own the best home on the street. (id:55499)
Exp Realty
73 - 73 Carisbrooke Court
Brampton (Central Park), Ontario
Freshly Renovated from Top to bottom,2 Story Single car garage, 3 Bedroom Townhouse on a quiet street. Renovated washrooms,New Kitchen,All new S/S Applianaces,New Laminate floorings,Zebra Blinds,Pot lights and much more.Close to all Amenities,walking distance from schools,parks,Transit and shopping plaza.Open concept finished basement with newly built washroom, best for office or recreational use.Bring your fussiest Buyer and you won't be dissappointed.Offers Anytime. (id:55499)
Royal LePage Flower City Realty
1360 Wheelwright Road
Oakville (1007 - Ga Glen Abbey), Ontario
Welcome to sought-after Glen Abbey! Brimming with curb appeal, this 4+1 bedroom, 3+1 bathroom Mattamy executive residence is nestled in one of Oakville's most desirable neighbourhoods. The inviting exterior, highlighted by a striking natural stone walkway and porch, sets the stage for the charm and warmth found within. Step inside to a grand two-storey foyer that opens onto beautifully maintained hardwood flooring across the main level. Designed for both family living and entertaining, the layout features formal living and dining rooms, a private office, and an inviting family room enhanced by classic wainscoting and a cozy gas fireplace. The gourmet kitchen boasts timeless oak cabinetry, a subway tile backsplash, walk-in pantry, and a sun-drenched breakfast area with a French door walk-out to the backyard. Upstairs, the oversized primary bedroom features double door entry, a walk-in closet, a secondary closet for added storage, and a spa-inspired four-piece ensuite with a soaker tub and glass-enclosed shower. Three additional well-sized bedrooms and a four-piece main bathroom complete the upper level. The professionally finished basement offers incredible versatility with a sprawling recreation area, fifth bedroom, three-piece bathroom, and generous storage space. Notable updates include an owned hot water heater (2024), attic insulation upgraded to R50-R60 (2022), roof and eavestroughs (2021), front walkway (2021), central air conditioner (2020), furnace (2014), and windows (2009). Situated within walking distance of top-rated schools, Glen Abbey Community Centre, parks, scenic trails, and everyday conveniences, this home truly has it all. Commuters will appreciate the easy access to highways, public transit, and the GO Train. (id:55499)
Royal LePage Real Estate Services Ltd.
116 Judson Street
Toronto (Mimico), Ontario
This charming semi-detached home in a highly sought-after Etobicoke Mimico neighbourhood offers warmth and comfort with its bright, spacious living room featuring a cozy fireplace and gleaming hardwood floors. The separate formal dining room and large chef's kitchen provide the perfect setting for family meals and entertaining. The main floor layout is perfect for cooking, watching the kids play, or winning your next game at Jeopardy. Upstairs, the bright primary bedroom equipped with a nice size closet is accompanied by two other generously sized bedrooms. Beautifully, modern 4 piece bathroom provides some well deserved luxury after a hard day. There is a separate basement apartment or in-law suite adding versatility and income. With a party sized backyard, detached garage, and six car parking, this home is just steps from the GO station, transit, highways, top-rated schools, restaurants, and shopping-an ideal home in a fantastic neighbourhood! DO NOT MISS THIS ONE! (id:55499)
Royal LePage Signature Realty
18 Tessler Crescent
Brampton (Brampton West), Ontario
Charming, newly renovated home with modern upgrades and a fully finished basement with a bedroom and kitchen, ideal for extra living space. The open-concept kitchen features shaker cabinets, quartz countertops, and stainless steel appliances. New tiles and wood flooring on the main floor, freshly resurfaced stairs, and newly painted interiors enhance the modern feel. Enjoy a large 10x20 ft wood deck, a beautiful aluminum/glass-covered porch, and a large backyard. The master bedroom includes a sitting area, a 4-piece ensuite, and a walk-in closet. The garage is designed for ample storage with peg boards for tools, metal shelving, and custom overhead storage. Three parking spaces on the driveway and one in the garage. Conveniently located near the Go Station, ZUM bus routes, major highways, and shopping plazas with Walmart, Fortinos, restaurants, and schools nearby. Perfect for families seeking comfort and convenience in a friendly community. (id:55499)
Ipro Realty Ltd.
211 - 50 Sky Harbour Drive
Brampton (Bram West), Ontario
This Remarkable Open Concept unit with a large Bedroom has lots of light and an open balcony .This Daniels built apartment has shopping on hand the unit has a great cozy layout. Ensuite Laundry. Great Location. Stets from Public Transit, Close to Highways, Golf Club and Park. **EXTRAS** Fridge Stove, Washer Dryer, Dishwasher (id:55499)
Royal LePage Credit Valley Real Estate
1302 - 80 Absolute Avenue
Mississauga (City Centre), Ontario
Gorgeous Fully Renovated 2 Bedroom 2-bathroom condo in a luxury complex Absolute in perfectly situated in the heart of Mississauga. Great Price for the best orientation and favorite level in the building!.9-foot elegant ceilings throughout with floor-to-ceiling windows for great natural light and a large private balcony with view of the Downtown Toronto Skyline, open-concept kitchen with granite countertops, backsplash. private parking and locker. New laminate floors in living and bedrooms. The complex all modern amenities with 24hr concierge, visitor parking, car wash, have both indoor and outdoor pools with hot tubs and Sauna, squash, volleyball and basketball courts, Steam Room, gym, Cardio Room, running track, multiple party rooms, Kid's playroom, a movie theatre, party room, guest suites. a patio, Bbq Terrace, Kid's rooftop playground. Located steps from Square One, Celebration Sq, YMCA, Central Library, Sheridan College and Living Arts Centre, dining, parks and transit with direct to major highways.The building has direct access to the recreation center, the stop for school bus adjacent to building entrance. (id:55499)
Royal LePage Real Estate Services Ltd.
2730 Lone Birch Trail N
Ramara, Ontario
**LAKE SIMCOE: Enchanting Waters of Lone Birch Trail**. Discover the Tranquil Charm of Lone Birch Trail, 50 Feet of Direct Waterfront on the Stunning Lake Simcoe Awaits You. This Exquisite Four-Season Home or Cottage Boasts three Inviting Bedrooms and a Beautifully Designed Open-Concept Living and Dining area, Perfectly Blending Cozy Rural Allure with the Breathtaking Beauty of Nature. Awaken your Senses with Serene Waterfront Views and be Captivated by the Magnificent Sunsets that Paint the Sky over the Shimmering Lake from your Expansive 12' x 20' Deck an Enchanting Setting for Unforgettable Evenings with Family and Friends. Ideally Situated Just 90 minutes from the Greater Toronto Area (GTA), this Serene Oasis Provides the Perfect Escape for Effortless Weekend Getaways. Enjoy the Abundance of Nearby Amenities, Including Picturesque Ramara Walking Trails, Lush Parks, Vibrant Marinas, Delightful Restaurants, and Convenient City Services, all Contributing to a Fulfilling and Convenient Lifestyle. Seize this Extraordinary Opportunity to Own your Piece of Paradise on the Idyllic Shores of Lake Simcoe! **EXTRAS:** Embrace the Season by Buying Now 2025 and Revel in the Joy of Spring and Summer at Lake Simcoe! Features Include a Durable Metal Roof, a Detached Garage, Two Expansive Decks, a Freshly Painted Interior (2024), and a Proud Feature in HAVEN Magazine. (id:55499)
Century 21 Lakeside Cove Realty Ltd.
51 Rockport Crescent
Richmond Hill (Crosby), Ontario
Location! Location! Location! Newly renovated gem nestled in the prestigious Bayview Secondary School district and Walkable to GO Train! This versatile home features two fully self-contained units with 2150sf total living space (1075+1075sf), each with its own private entrance and separate laundry, offering exceptional flexibility for multi-generational living or strong rental income potential. Upgraded with 200-amp electrical service and thoughtfully designed for convenience and privacy. Enjoy the rare benefit of a no-sidewalk lot with a spacious driveway that fits up to 6 vehicles. Prime location within walking distance to the Richmond Hill GO Station, public transit, and top-ranked schools, and just minutes to T&T Supermarket, Hillcrest Mall, Walmart Supercentre, Mackenzie Health Hospital, tennis clubs, parks, and Hwy 404. An incredible opportunity for end users and smart investors alike, this is a must-see! (id:55499)
Bay Street Group Inc.
240 Taylor Mills Drive S
Richmond Hill (Crosby), Ontario
***DON'T MISS***this Beautiful semi-detached with Separate Entrance to the basement, nestled in the highly sought-after Crosby neighborhood, known for its Top-ranked schools and family-friendly atmosphere. This is One of The Rare Semi-detached home in the Area that Offers a Perfect blend of Comfort and Convenience featuring 3+1 Bedrooms and 3 Full Baths Including a Master Ensuite, Fresh Neutral Paint & Newly Stained Hardwood Flooring throughout, New Ceramic Floor, Modern Kitchen with Quartz Countertop & Stainless Steel Apps, Sunroom W/out to a Private Backyard backing onto a serene park, offering tranquility and privacy with no neighbours at the back. Located just minutes from the GO Station, TTC, and major amenities, parks, restaurants, shopping, and the highly acclaimed Bayview IB Secondary School. Carport, Sunroom can be used as extended kitchen, 2 Renovated Full Bathroom on 2nd Floor(2020), Basement has Kitchen Rough-in and a Full Bathroom. New Roof (2024), All New Windows (2019), Basement Full Bath (2022). Plenty of Storage Space. (id:55499)
RE/MAX Realty Services Inc.
18 Knightsbridge Way
Markham (Markham Village), Ontario
This Spacious Townhouse has 4 Beds and 3 Washrooms, Large Living Room and backing To The Park. Recently renovated with new Laminate Flooring, Fresh new Paint and POT Lights. Surrounded By Mature Trees And Landscaped Common Areas. Walk Out To Family Friendly Park And Green Space. Walking Distance To Buses, High ranked Schools, Parks and Shops. A Short Drive To Markham Stouffville Hospital, Markville Mall, Restaurants, HWY 7/ETR 407 and Much More. A Must See House..... (id:55499)
RE/MAX Community Realty Inc.


