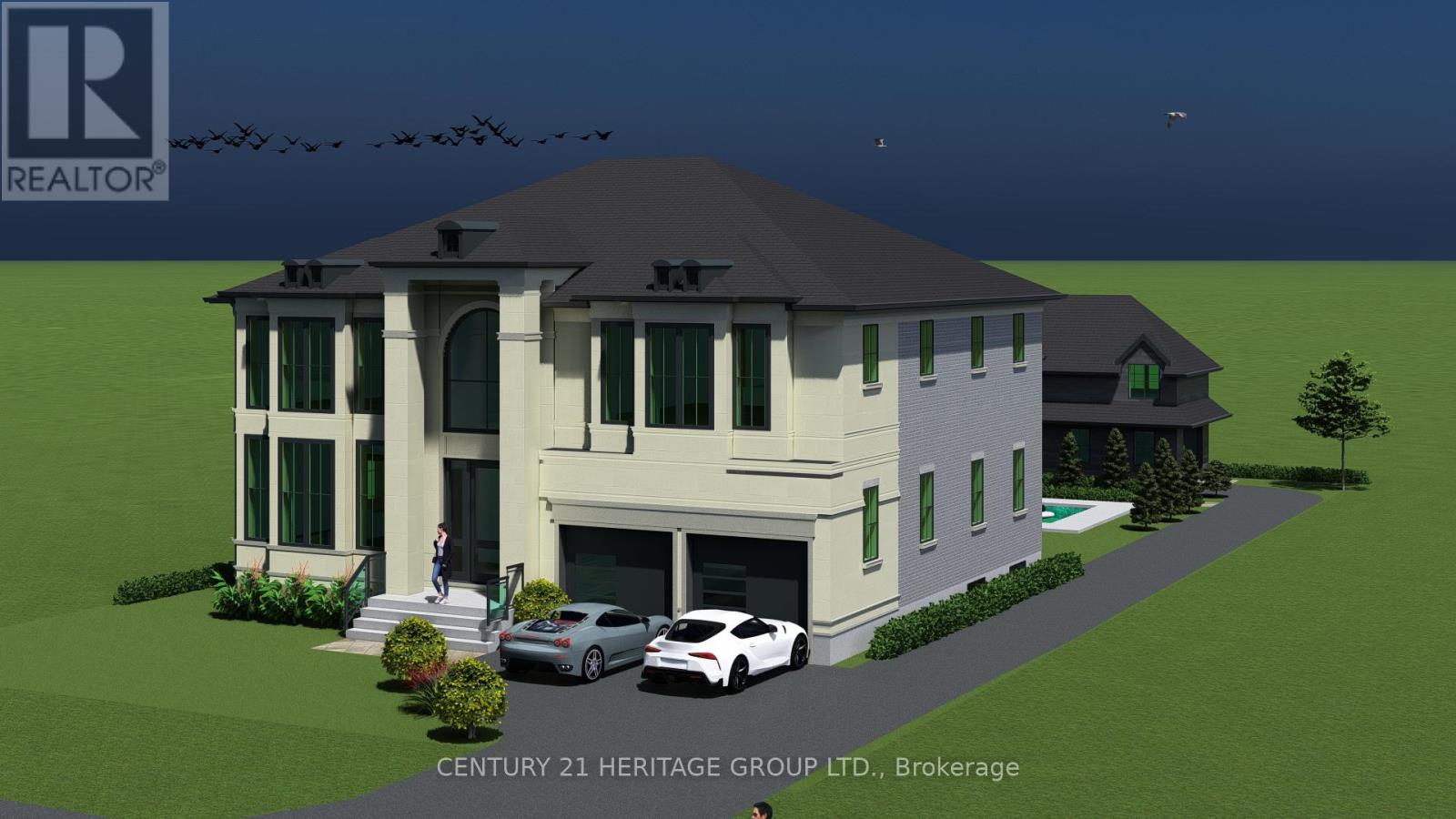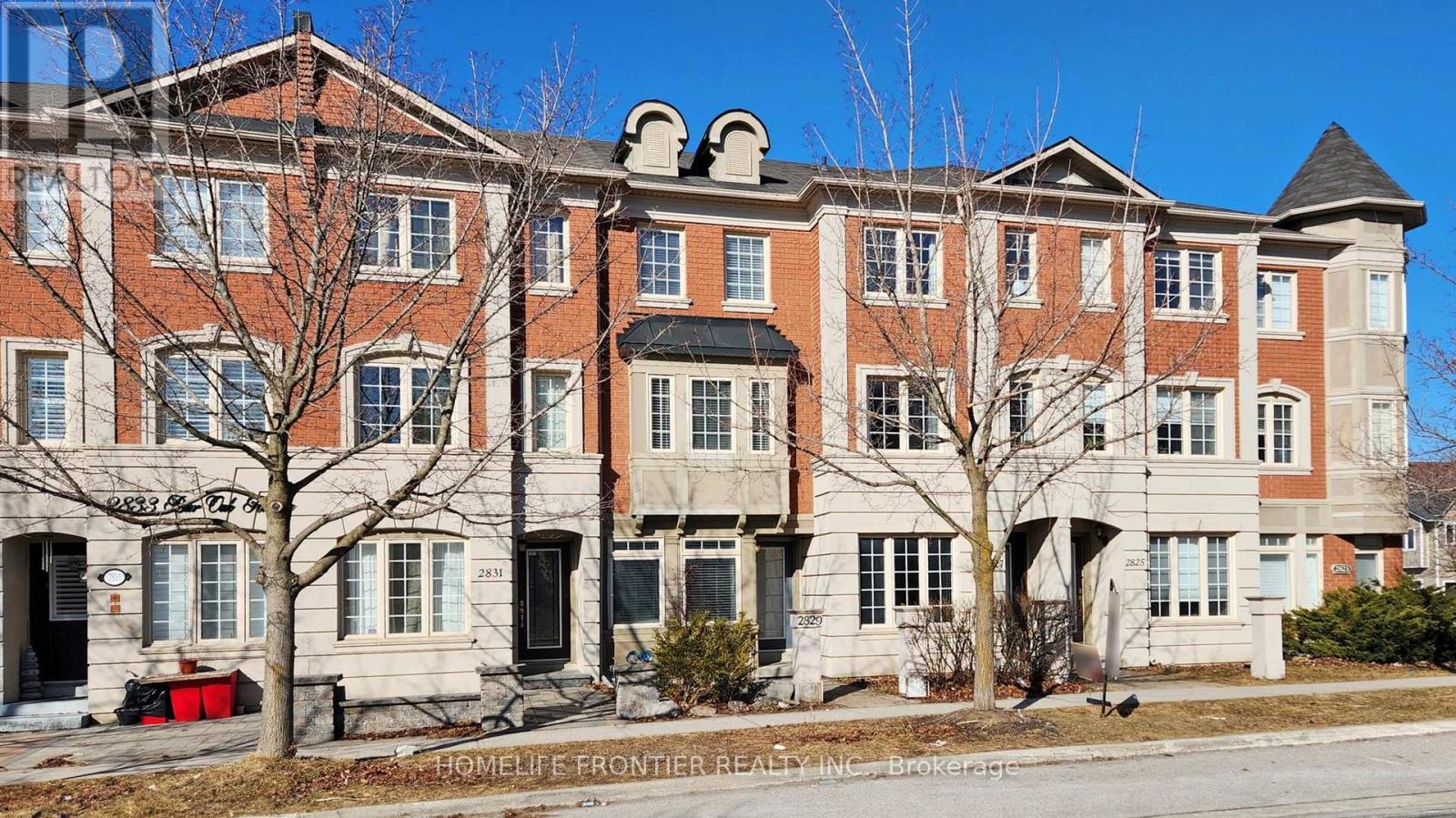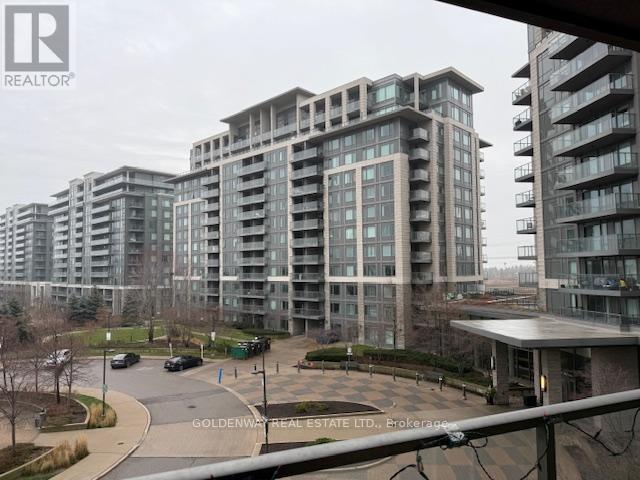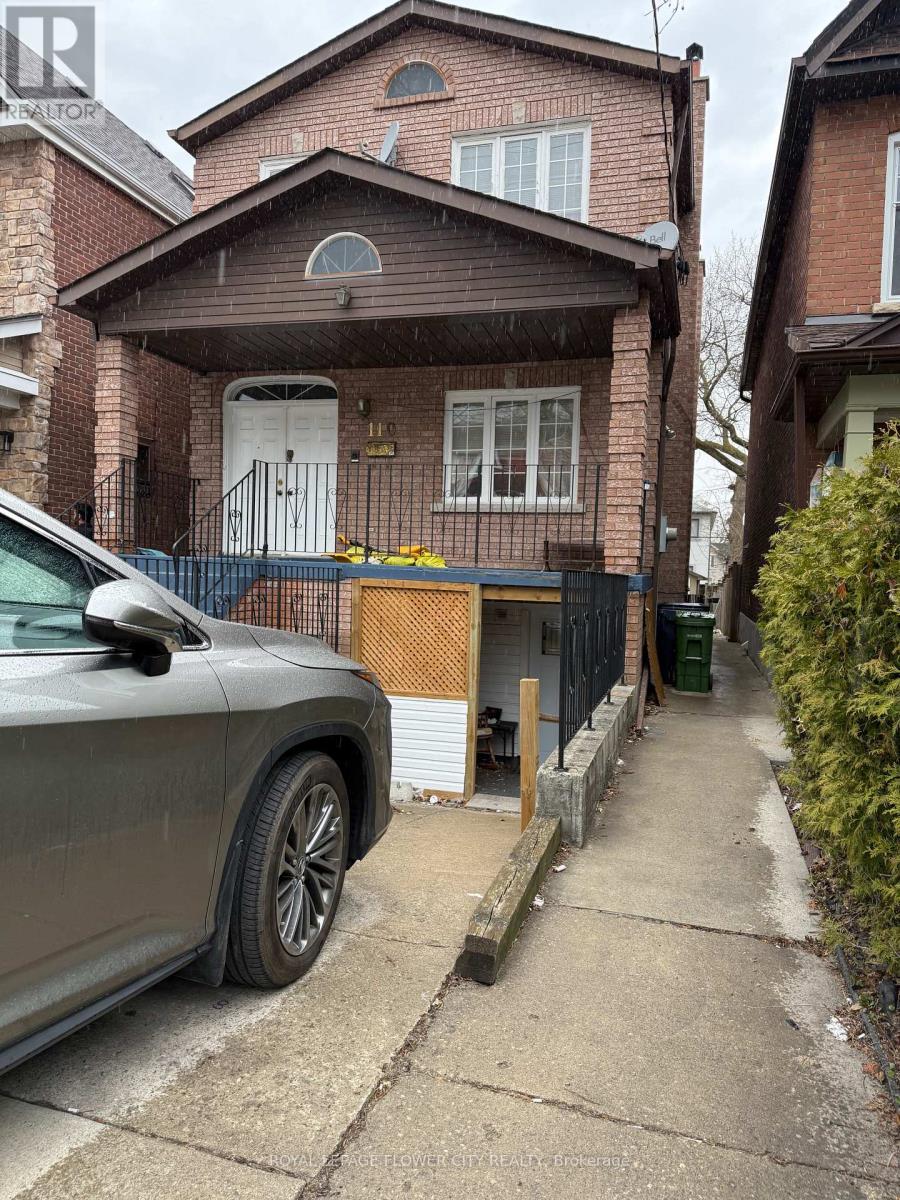Apartment - 12 Prince Albert Court S
Richmond Hill (Oak Ridges Lake Wilcox), Ontario
Female Only Bright & Spacious walkout Basement Apartment with private entrance in a Serene Natural Setting. This beautifully separated basement apartment offers a perfect blend of comfort and tranquility, ideally near the National Wetland Reserve. Designed for professionals, remote workers who seeking a peaceful retreat without sacrificing convenience, this space balances a stress-free lifestyle and easy access to urban amenities. Highlights: Private, fully self-contained unitBright and well-designed living spacesTranquil surroundings Perfect for relaxation and focus Ideal for remote work or a quiet getaway. Whether you're looking for a serene home to unwind after a busy day or a productive workspace immersed in nature, this apartment is a rare find. Don't miss the opportunity to live where peace and convenience meet! ** This is a linked property.** (id:55499)
Century 21 Landunion Realty Inc.
Main - 133 Roxborough Road
Newmarket (Gorham-College Manor), Ontario
Built in 2022, This ~3000 Sqft Beautiful Modern Detached House For Rent (First And Second Level Only). *** Legal Separated Unit ***, Building Code And Fire Code Inspected And Passed. Gorgeous Modern Kitchen With Stainless Steel Appliances And An Oversized Quartz Countertop. Spacious Open Concept With 9.5 ft Ceilings On The First Floor, Large Windows, And Three Skylights That Fill The Home With Natural Light. It Has A Large Private Deck On The Garage Rooftop Overlooking The Neighborhood. 4 Large Bedrooms And 4 Washrooms. The House Is As Convenient As It Can Be, Located In The Heart of Downtown Newmarket, Minutes To GO Station And Hwy 404, And A Short Drive To Upper Canada Mall. Lots of Large Chain Retails, Costco, Entertainments, Grocery Stores, Banks, Restaurants And Fitness Are All Within Easy Reach. ***EXTRA*** Fridge, Stove, Range Hood, Dishwasher, Washer & Dryer. 1 Garage Parking Space 2 Driveway Parking Space. Tenant Pays 2/3 Utilities(100% If Lower Unit Is Vacant) And Carries Content And Personal Liabilities Insurance. No Smoking & No Pets. (id:55499)
Right At Home Realty
23 Mimosa Crescent
Innisfil, Ontario
Welcome to your new home. Located in the vibrant adult community of Sandycove Acres South on a quiet crescent. This 3 bedroom,1 bath Royal model has a new bath update with a shower/tub enclosure, vanity/faucet and toilet. Included are a new on-demand hot water heater and water softener, both of which are owned. Two stage forced air gas furnace (2020) and central air conditioner (2013). The kitchen has been updated and the flooring is vinyl plank. Refrigerator and microwave exhaust (2021), stove and laundry team (2023). The walls are painted in a neutral gray with laminate flooring and crown moulding in the living room and dining room. There is an added 3 season sunroom with a door to the deck with pyramidal cedars for privacy and 2 car parking with easy access to the front door. Close to Lake Simcoe, Innisfil Beach Park, Alcona, Stroud, Barrie and HWY 400. There are many groups and activities to participate in, along with 2 heated outdoor salt water pools, community halls, games room, fitness centre, outdoor shuffleboard and pickle ball courts. New fees are $855.00/mo rent and $145.34/mo taxes. Come visit your home to stay and book your showing today. (id:55499)
Royal LePage First Contact Realty
295 The Queensway South
Georgina (Keswick South), Ontario
Two Bedroom home conveniently located on The Queensway south close to Lake Simcoe, water sports rental, Marina, Shops and restaurants and much more. Repairs and clean up has been taken care of recently and the house is ready to move. (id:55499)
Homelife Frontier Realty Inc.
42 Peter Street
Markham (Old Markham Village), Ontario
A Victorian-inspired exterior paired with a timeless, luxurious modern-contemporary interior in Old Markham Village. Custom-built with nearly 4,500 sq ft of living space, fully renovated (2022-2023), and DesignedbyIman, known for timeless, elevated interiors. Features incl soaring high ceilings, cathedral ceilings in the primary suite and library, new oak hardwood floors, custom millwork, pot lights, and elegant fixtures throughout.Chefs kitchen(2022) includes premium JennAir appliances (gas range, built-in fridge, dishwasher, coffee machine, steam oven, drawer microwave, island drawer fridge), complemented by a bookmatched porcelain hood, waterfall island, and hidden pull-out cabinetry. Living room, with its wood-burning fireplace, and elegant lighting, is perfect for entertaining. Family room offers custom arched built-ins and a sleek porcelain gas fireplace for relaxed gatherings. Primary retreat boasts a cathedral ceiling, bay window, custom walk-in closet, and French doors leading to a spa-inspired 5-piece ensuite. Library features a soaring cathedral ceiling,flooding natural light, and custom arched bookcases, creating a serene environment for work or reflection. 2nd floor incl 4 spacious bedrooms with custom feature walls and 3 beautifully appointed bathrooms.Finished basement has a separate entrance and a luxury kitchen with Bosch appliances(2021), incl a gas cooktop, oven, microwave, dishwasher, built-in fridges, and a beverage fridge. It also offers a cozy living room centered around a porcelain gas fireplace, dining area, 1 bedroom, gym, wine rack, laundry, and ample storage.The property features a long driveway, private backyard with a large deck, sprinkler system,wraparound veranda with new railings, and detached 2 car garage & EV charger.Tankless water heater(owned)and large vinyl windows(2022). 5-min walk to Markham GO Station, 40-min commute to Union Station, walking distance to Main Street shops, restaurants, parks,top-ranking schools.Min to 407. (id:55499)
Century 21 Innovative Realty Inc.
2 Windridge Drive
Markham (Bullock), Ontario
Attention Builders, Developers, Investors, and Renovators! Discover a rare and incredible opportunity to own a prime piece of real estate in a serene, family-friendly neighborhood. This unique property sits on a massive 70' x 156' lot with no sidewalk and boasts double access from both Windridge Dr and Jonquil Cres, offering fantastic potential for a coach house with separate access from Jonquil. The entrance to the main house is on Windridge Dr, where the street is transitioning from charming bungalows to stunning executive infill homes. The permit to build a brand new 4,200 sq. ft. modern home plus a coach house will be issued by May 1st, and drawing and zoning are available, giving you the perfect chance to create your dream home or capitalize on significant returns as a small builder or developer. The existing move-in-ready bungalow offers over 1,600 sq. ft. of living space, complete with a main floor family room addition, living room with walkout to a sunroom/enclosed patio, and a separate entrance to the basement. The huge fenced backyard with gate access to Jonquil is perfect for entertaining or relaxing. Located steps away from Milne Conservation Park's extensive trails, Markham Main Street shops, village festivals, and essential amenities like groceries, banks, and pharmacies. Markville Mall is less than a 5-minute drive, and commuting is effortless with walking access to the GO Train or a quick hop onto the 407.With numerous new developments already underway in the area, this is the ideal location for custom builds and savvy investors looking to maximize potential. Don't miss your chance to own this exceptional property schedule your viewing today! Open House: Saturday (April 12) & Sunday (April 13), from 2 PM to 4 PM (id:55499)
Century 21 Heritage Group Ltd.
2829 Bur Oak Avenue
Markham (Cornell), Ontario
Spacious Freehold Townhome in Prime Location of Cornell Community. Bright and Functional Layout. Two Generous Size Bedrooms on upper level both with Ensuite Bath. 2nd Level features a spacious Living and Dining Room with Pot Light (Year 2022)and hardwood flooring, Family Size Eat-In Kitchen has Walk-out to beautiful Sundeck(Fall 2023)for Summer Entertainment with Barbecue Rough-In. Ground Floor with a versatile area which can be a home office/family room or a 3rd bedroom. Direct Access from home to a Single Garage and an extra long driveway which accommodates additional two parking spots. Mins To Highway, Walk To School, Library, Amenities, Shops & Restaurant. (id:55499)
Homelife Frontier Realty Inc.
310 - 6 David Eyer Road
Richmond Hill, Ontario
Brand new... Welcome to Elgin East by Sequoia Grove Homes; this spacious 1 bedroom + large den + 1 bathroom suite boasts 651 sq. Open concept with a large balcony facing the RAVINE. Built-in paneled appliances and 9ft ceilings. Rogers ignite internet included. This unit includes 1 Underground Parking Spot and 1 Storage Locker. Upgraded tiles in the Bathroom, Quartz Countertops in Kitchen, under cabinet LED lighting in the kitchen and Smooth Ceilings throughout. Condo amenities include concierge, piano lounge, party room, outdoor BBQ, Theater, hobby room, gym and a yoga studio. Close to Costco, Highway 404, Richmond Green, Lake Wilcox Park, Restaurants, library, Community Centre and more! MOVE IN READY...WINDOW BLINDS INCLUDED! (id:55499)
Rc Best Choice Realty Corp
501 - 233 South Park Road
Markham (Commerce Valley), Ontario
Unobstructed East View of Courtyard. Freshly Painted Unit / Bright / Spacious / Functional Unit. Laminate Flooring Throughout. Modern Kitchen. Large Open Balcony. Indoor Pool, Gym Room, Party Room, Game Room and More. 24 Hr Concierge. Close to Many Amenities, Bank, Shops, Grocery, Restaurant, Viva, Hwy 404 & 407 (id:55499)
Goldenway Real Estate Ltd.
19 Vern Robertson Gate
Uxbridge, Ontario
This stunning 4-bedroom, 4-bathroom home offers an open-concept design with a high ceiling, creating a spacious and inviting atmosphere. The modern kitchen features quartz countertops, seamlessly connecting to a balcony through a walkout, perfect for entertaining. The master bedroom is conveniently located on the main level, complemented by elegant hardwood flooring. The property also boasts a walkout basement that opens to a picturesque ravine lot, enhancing the natural beauty of the surroundings. With a 2-car garage and situated in an excellent area of Uxbridge, this home is less than 2 years old, combining contemporary living with a prime location. (id:55499)
Century 21 Innovative Realty Inc.
Basement - 110 Barker Avenue
Toronto (Danforth Village-East York), Ontario
Two bedroom basement apartment with semi-walkout entrance in a high demand area in Toronto. Ensuite laundry, utilities and internet included. Steps to transit, plaza, highway. Partially furnished. (id:55499)
Royal LePage Flower City Realty
30 Duke Street
Clarington (Bowmanville), Ontario
Welcome To 30 Duke Street! This Charming 2-Storey Home Is Conveniently Located In A Sought-After Neighborhood Within Walking Distance To Downtown Bowmanville, Bowmanville Creek Trails And Convenient Access To Hwy 401. The Main Floor Features A Bright Open Concept Living And Dining Room Area, An Updated Kitchen With Stainless Steel Appliances, A Full Size 4-Piece Bathroom And A Bedroom/Office. The Second Level Holds 3 Generous Sized Bedrooms And Another Full 4-Piece Bathroom. The Primary Bedroom Has A Spacious Walk-In Closet And Access To The Semi Ensuite Bathroom. This Home Is Sitting On A Massive L Shaped Corner Lot In A Quiet Family Friendly Neighborhood. You Can Kick Back And Relax Or Entertain Guests While BBQing On The Impressive Deck In The Private Backyard. There Is Still Enough Space With A Generous Grass Area For The Kids To Play Or Your Gardening Dreams To Come True. There Is Plenty Of Space To Park Your Cars On The Driveway And Winter/Summer Toys In The Detached 2 Car Garage. You Won't Want To Miss This One! (id:55499)
Dan Plowman Team Realty Inc.












