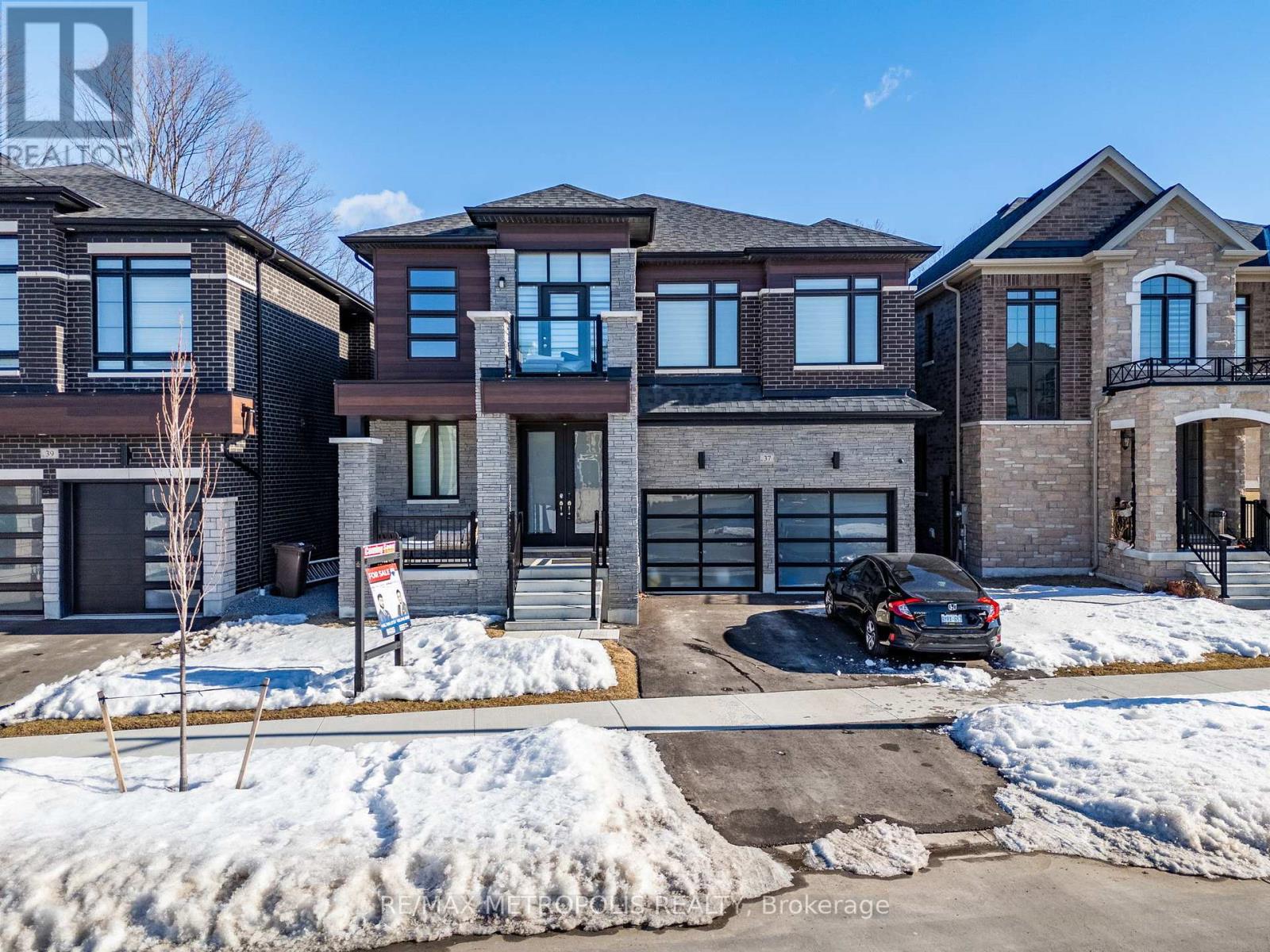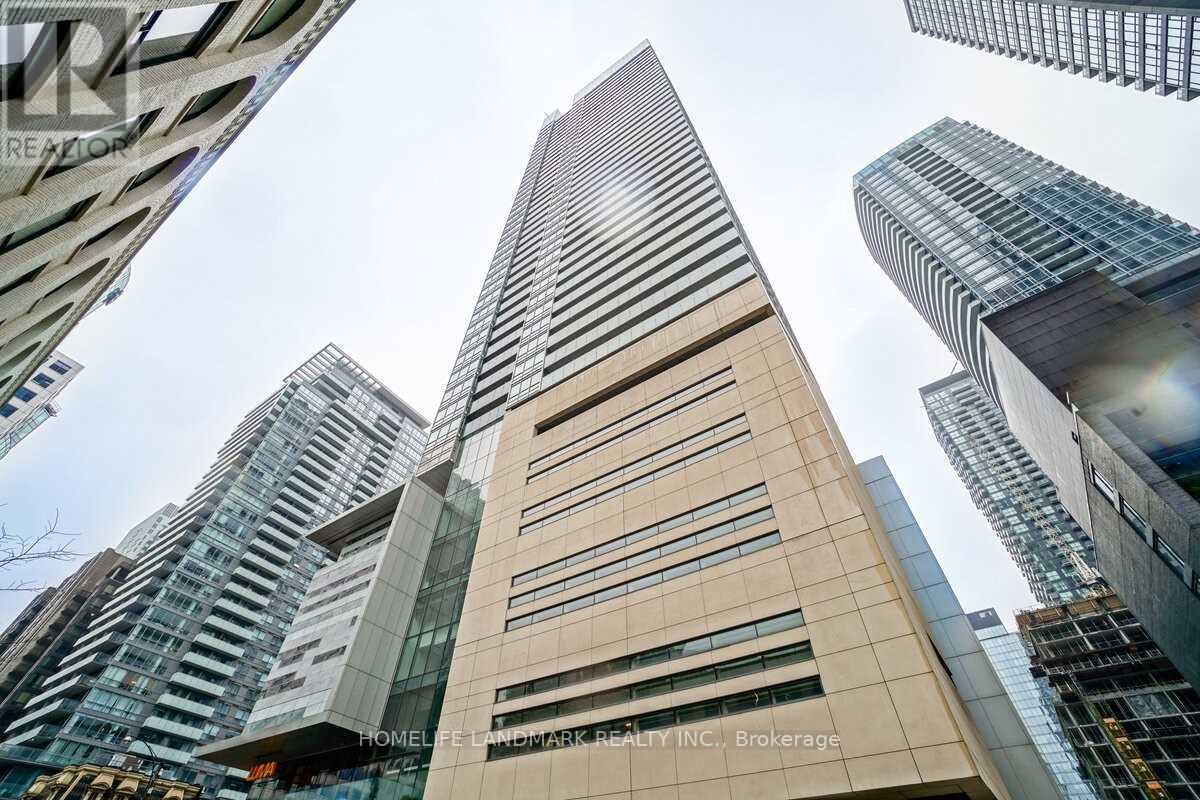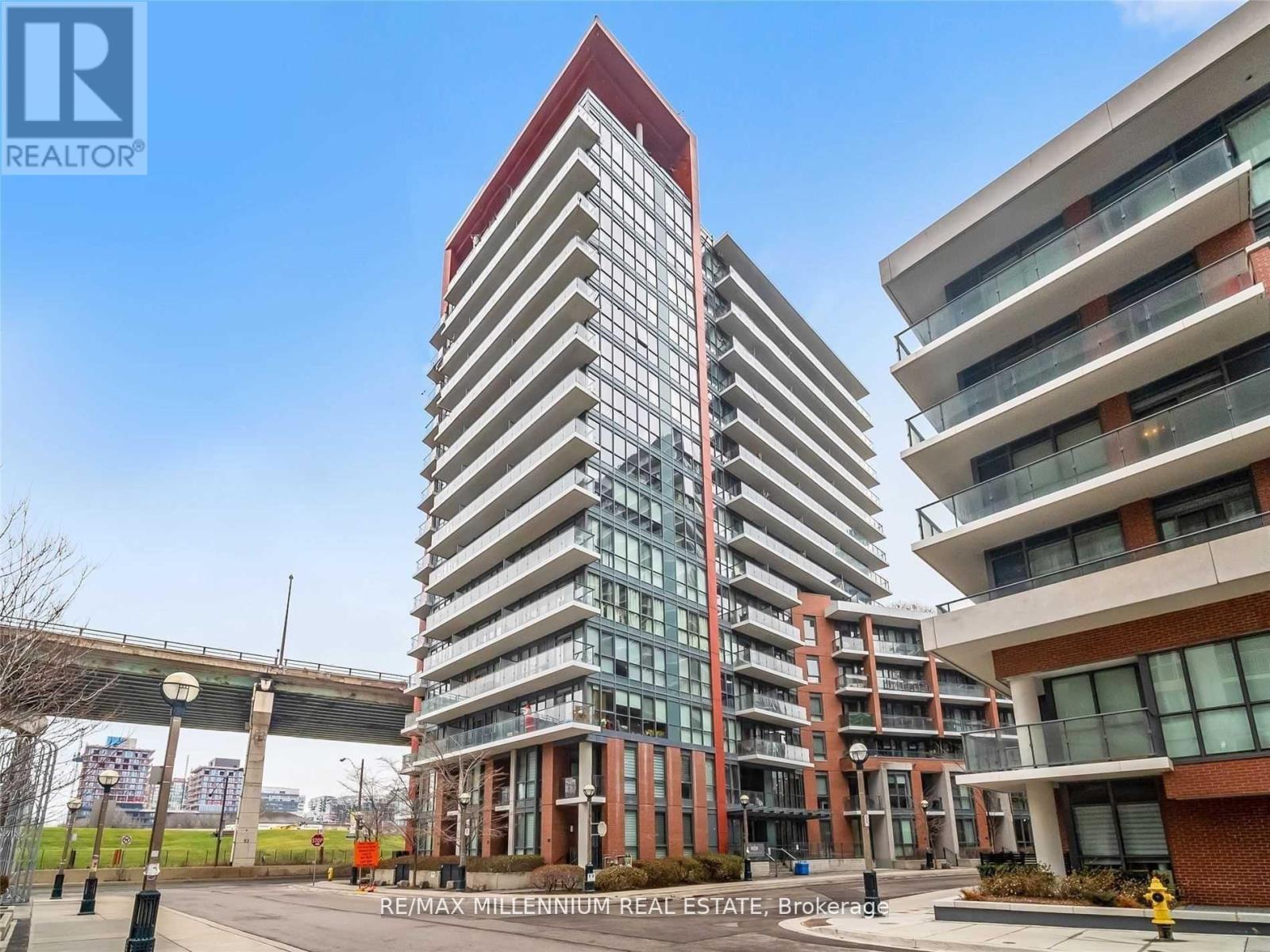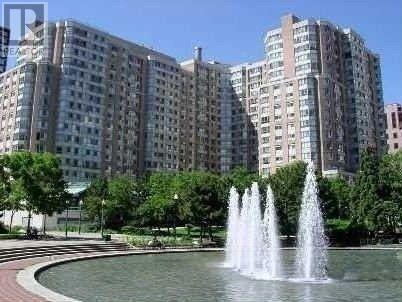57 Ault Crescent
Whitby (Brooklin), Ontario
Welcome To This Exceptional 4-Bedroom, 3-Bathroom Bungalow Nestled In The Heart Of Brooklin, Whitby's Most Sought-After Neighbourhood, Known For Its Family-Friendly Atmosphere, Top Rated Schools, And Easy Access To Parks, Shops, And Dining. This Stunning Home Is Set On A Beautifully Designed Reverse Pie-Shaped Lot, Providing Ample Outdoor Space To Create Your Summer Oasis, Perfect For Entertaining Or Relaxing With Loved Ones. Inside, You'll Discover A Spacious And Inviting Layout Featuring A Luxurious 4-Piece Ensuite In the Primary Bedroom, Along With A Large Walk-In Closet That Ensures Plenty Of Storage. The Highlight Of This Home Is The Expansive Rec Room In The Basement, Offering Endless Possibilities For Entertainment, Whether It's A Home Theatre, Game Room Or Family Gathering Space. Additionally, The Attached Double-Door Garage Adds Convenience And Extra Storage For Your Vehicles And Outdoor Equipment. (id:55499)
Dan Plowman Team Realty Inc.
72 Forestlane Way
Scugog (Port Perry), Ontario
Only 2 years new property, very good condition, everything looks like brand new ,consists of 4 spacious bedrooms and 3 washrooms. Ample space for your familys needs. Primary bedroom with his and her walk in closets, large windows in all the rooms ; family room and breakfast zone all face to south , full of sunshine. The upgraded, open concept kitchen with beautiful backsplash ,countertop and stainless steel appliances; longer driveway can parking 4 cars or 2 big trucks, without sidewalk; large basement is not finished, leave the space to use your creativity ;close to amazing schools , park and shopping mall. (id:55499)
Bay Street Group Inc.
37 Fruitful Crescent
Whitby, Ontario
Welcome To This Modern Luxury Home In The Community Of Williamsburg In Whitby Boasting A Practical Spacious Layout & Situated On A Premium Lot. This Gorgeous Sun-filled Home Offers The Perfect Blend Of Space & Comfort. Spacious First Floor Layout Offers A Formal Living or Dining Area, An Office, An Open Concept Family Room With Large Windows & Gas Fireplace, A Large Modern Eat-In Kitchen With An Oversized Island & Combined With A Vibrant Breakfast Area. Second Floor Offers A Grand Hallway With A Balcony And Four Spacious Bedrooms Each With Their Own Appointed Bathrooms. The Primary Bedroom Features Large Windows For Plenty Of Natural Light, 6-Piece Ensuite & An Enormous Walk-In Closet. Finished Basement With A Functional Layout Offers Large Open Space, Separate Entrance, Modern Kitchen Bedrooms, 4-Piece Spa-Like Bathroom, & A Massive Closet. Minutes To Great Amenities Such As Schools, Parks, Retails Stores, HWY & MUCH MORE! (id:55499)
RE/MAX Metropolis Realty
38a Deep Dene Drive
Toronto (Highland Creek), Ontario
Tucked on one of Highland Creek Villages most loved streets, this welcoming, well-cared-for home has been in the same family for 55 years and it shows in all the right ways. With timeless hardwood floors and sunlit rooms, the layout offers plenty of space for everyday life and the big family gatherings. French doors connect formal living and dining spaces to the centre hall, while a bright white kitchen with quartz counters, two greenhouse windows, and a walkout breakfast area keeps things cozy and connected.The family room is a standout, large enough for movie nights, milestone celebrations, or just sprawling out after a long day. Upstairs, four large bedrooms feel light and grounded, and the primary suite includes double closets, a 3-piece ensuite, California shutters and crown moulding. The backyard is a summer dream: fenced, landscaped, and complete with an inground pool. There is a double garage with bonus rear access, one of those practical touches that make life easier. Its a rare thing to find a home like this updated, lovingly maintained, and part of a real community. Steps to the Village and ready for its next chapter. It could be you! (id:55499)
Sutton Group-Heritage Realty Inc.
3305 - 15 Queens Quay E
Toronto (Waterfront Communities), Ontario
Enjoy the Downtown and Lakeside landscape views of a beautiful Lake Ontario from floor-to-ceiling windows in one of the most desired suites at Pier 27 Tower Condos *The Three-bedroom super functional layout * Every room Has Sliding door to Wrap Around Terrace/Balcony*This luxury condo features a Modern Designer Kitchen with Center Island*Top-of-the-line appliances*Premium Quality Countertop/Backsplash* Stylish Wood Flooring Throughout the Suite & Massive wrap around Terrace/Balcony with Unforgettable views to Enjoy Summer Days and Gorgeous Sunsets* The Abundance of the Outdoor Space will Easily Replace an Urban Backyard/Entertainment Space*Sugar Beach -Location Gotta Love Waterfront Lifestyle!*Located in the Heart of South Core Financial District Within Walking Distance of Cycling Paths, Parks, Ferry Terminal, Restaurants, Summer Salsa Socials At the Pier, St. Lawrence Market, Union Station, Rogers Centre, Scotiabank Arena, CN Tower, shopping, & Entertainment* Easy access to DVP, Lakeshore & Gardiner Expressway* (id:55499)
Royal LePage Signature Realty
1705 - 80 John Street
Toronto (Waterfront Communities), Ontario
1 Bedroom Suite @ Tiff Festival Tower. Sun-Filled West Facing With 10Ft Ceilings. The Nicholson Model, 568 Sqft Plus 107 Sqft Balcony With Breathtaking Panoramic City And Lake Views. Kitchen With Miele Appliances, Granite Table/Island, Gleaming Hardwood Floors. Livingroom With Floor To Ceiling Windows. 24 Hrs Concierge, Gym, Pool, Lounge, Business Center, Outdoor/Indoor Party Room, Sundeck, Garden Oasis Meditation Spa. Yoga & Dance Studio1 Year (id:55499)
Homelife Landmark Realty Inc.
B1 - 883 Queen Street W
Toronto (Niagara), Ontario
Gorgeous And Newly Renovated Studio In The Heart Of Queen West, Directly Across From Trinity Bellwoods Park. Great Work From Home Space With Laundry. Steps From Many Great Restaurants And Retail Stores. Walk Right Out Your Door To Enjoy Trinity Bellwoods. **EXTRAS** Stove, Fridge, Laundry, All Elfs, Window Coverings. (id:55499)
Property.ca Inc.
710 - 50 Bruyeres Mews
Toronto (Waterfront Communities), Ontario
Welcome to the heart of Toronto at 50 Bruyeres Mews! This stunning 1-bedroom + study unit offers modern urban living at its finest. Featuring an open-concept layout, floor-to-ceiling windows, and a private balcony, this unit is bathed in natural light. The sleek kitchen boasts stainless steel appliances, quartz countertops, and ample storage. Enjoy the convenience of world-class amenities, including a fitness center, rooftop terrace, and concierge service.Located steps from the waterfront, parks, public transit, and trendy restaurants, this is the perfect place to call home. Don't miss this opportunity to own a piece of Toronto's vibrant city life! (id:55499)
RE/MAX Millennium Real Estate
233 - 38 Dan Leckie Way N
Toronto (Waterfront Communities), Ontario
Luxury, 550 Sqft One Bedroom Condo In Very Well Managed Building In The Heart of Toronto, Practical Layout and Modern Open Concept, Very Low Maintenance Fees, S/S appliances, Soaker Tub, Ensuite Laundry, 9 Ft ceiling. One Locker Included. Ample Visitor Parking. Hotel Like Amenities In The Building. Steps to Public Transport, Highways, Stores, Waterfront, Groceries, Rogers Centre, CN Tower, Restaurants. (id:55499)
RE/MAX Real Estate Centre Inc.
703 - 31 Bales Avenue
Toronto (Willowdale East), Ontario
Ideal Large One Plus Den Condo Unit Located In The Heart Of North York At Yonge/Sheppard. this one-bedroom plus den unit features a versatile den that can be used as a second bedroom. Prim bedroom Features Floor-To-Ceiling Windows And Door, Making It Ideal As A Bright And Cozy Bedroom It Is Bathed In Natural Light. The West-Facing Balcony, Is The Perfect Spot To Unwind And Soak In The Golden Hues Of The Sunset. The unit has new vinyl waterproof flooring,Offering A Clean And Updated Look, It Is Ready For You To Move In. The Layout Is Compact And Functional, With No Wasted Space. offering flexibility to suit your needs. One Parking Are Included.tenant to pay Hydro and gas. Fabulous building amenities include 24-hour concierge service, gym, swimming pool, Party room , Billiard room, guest suite ,Visitor Parking and much much more! You don't want to miss it!The unbeatable location provides unmatched convenience with Yonge and Sheppard Subway Station just steps away. Enjoy seamless access to Hwy 401 and a vibrant neighbourhood with restaurants, shops, banks, grocery stores, and entertainment all within walking distance. (id:55499)
Cityscape Real Estate Ltd.
1206 - 717 Bay Street
Toronto (Bay Street Corridor), Ontario
Downtown Prime Location. Newer Renovated Kitchen & Bathroom & Flooring. Approx.: 806 Sq Ft. Large Solarium & Den Use As A Bedrooms Now . Every Room As Windows & Own Entrance Door.. Large Master Bedroom With Walk-In Closet. Close To All Hospitals, Dental School, U Of T, Ryerson, Eaton Centre, 24 Hour Grocery Store, College Park Subway. (id:55499)
RE/MAX Prime Properties - Unique Group
2306 - 832 Bay Street
Toronto (Bay Street Corridor), Ontario
Bright and spacious 1 Bed + Den Condo at Acclaimed 'Burano" complex. Spacious Layout with 9 Ft. Ceiling, modern kitchen, with S/S appliances and granite counter. Floor-to-ceiling windows. Good-sized Size Balcony. State-of-the-art facilities are within walking distance to TTC, universities, hospitals, theaters, restaurants, and shopping. See it, love it, lease it. (id:55499)
Sutton Group-Admiral Realty Inc.












