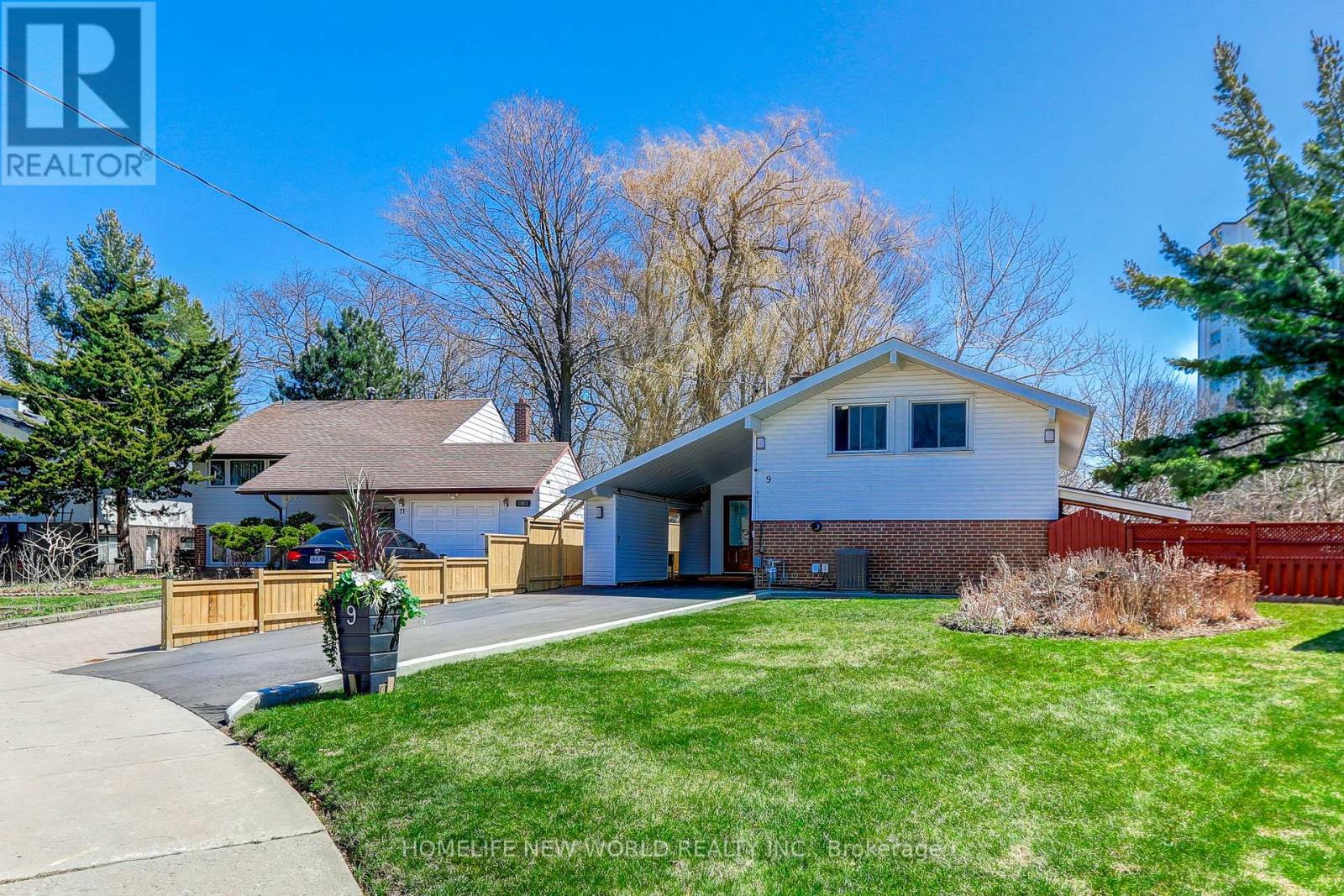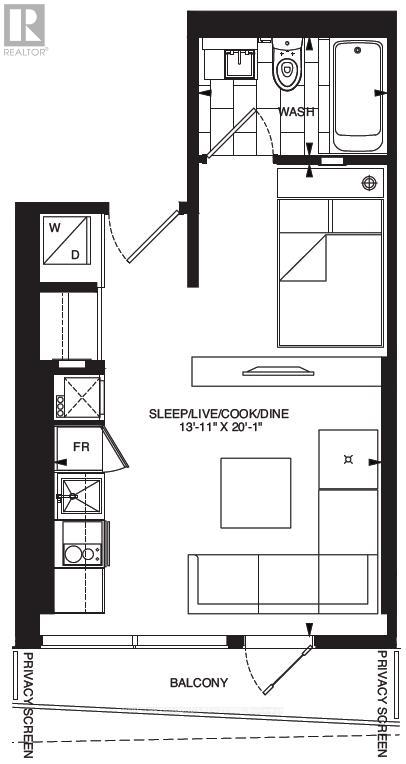58 Busato Drive
Whitchurch-Stouffville (Stouffville), Ontario
Step into this meticulously kept and move-in-ready gem, where luxury meets functionality. Designed for the discerning buyer, this property has many high-end upgrades a perfect blend of elegance, comfort, and smart living. Don't miss your chance to own a home that truly has it all. Key Features & Upgrades: Custom-Built ins: Master suite and secondary bedrooms feature bespoke organizers for effortless storage. Designer Lighting: Pot lights illuminate the master bedroom, guest room, main living areas, kitchen, laundry room, and exterior front hallway. Modern fixtures + chic dual pendants over the kitchen island. Chefs Kitchen: Extended with premium soft-close drawers, custom inserts, wine racks, and a sleek glass backsplash. Equipped with a professional 36" gas stove + high-performance range hood. Spa-Inspired Bathrooms: Upgraded powder room with premium finishes; basement includes a 3-piece washroom rough-in for future expansion. Fresh & Bright: Entire interior professionally painted in modern neutrals. Smart Home Convenience Motorized Zebra Blinds (4): Remote-controlled privacy and light control in main living areas. Climate Control: Central AC with built-in humidifier + whole-home water softener system. Garage: Double garage with quiet openers + heavy-duty built-in shelving for storage. Outdoor Oasis Entertainers Backyard: Fully fenced with a gas line hookup for your BBQ, surrounded by lush landscaping. Curb Appeal Perfected: front/back gardens, exterior pot lights on timers, upgraded front door with elegant glass inserts. Why You'll Love It: Turnkey Ready: No detail overlooked just unpack and enjoy. Ideal for Growth: Basement rough-in offers potential for an additional bathroom or suite. Prime Location: Quiet neighborhood near top schools, and amenities. (id:55499)
Realty One Group Reveal
9 Ladysbridge Drive
Toronto (Morningside), Ontario
A Rare Gem! Spacious 4-Bedroom Detached Home on a Premium Pie-Shaped LotWelcome to this charming and sun-filled 4-bedroom, 2-bathroom detached home nestled in a desirable family-friendly neighborhood! Enjoy the warmth of a cozy, cottage-inspired living area bathed in natural light through large picture windows overlooking a beautifully landscaped backyard.The property boasts a long private driveway and a convenient side entrance that leads to a spacious covered patioideal for entertaining, relaxing, or family fun in the expansive backyard.Just a short stroll to the local recreation center with tennis courts, playgrounds, scenic parks, and nature trails. Close to top-rated schools, hospital, and public transit for everyday convenience.Updates:Roof (2017), Exterior Paneling (2019), Living Room, Primary Bedroom & Bathroom Windows (2018) Kitchen (2024), Driveway (2024), Front Fence (2024) (id:55499)
Homelife New World Realty Inc.
Basement - 47 Chestermere Boulevard
Toronto (Woburn), Ontario
Welcome to this beautifully situated and tranquil neighborhood near Markham and Eglinton. This stunning three-bedroom, two-full-bathroom walkout basement is perfect for families or professionals seeking a blend of comfort and convenience. You'll find yourself just moments away from the GO Station, well-known public and Catholic schools, parks, and a variety of amenities, along with easy access to TTC bus stops. Don't miss out on this exceptional opportunity to call this desirable location your home! (id:55499)
Ipro Realty Ltd.
7 Ferncroft Drive
Toronto (Birchcliffe-Cliffside), Ontario
Gorgeous Modern Farmhouse inspired 4+1 bedroom, 4-bathroom home on coveted street in the Hunt Club with garage and 4-car parking! Handsome white Hardie board exterior with super street appeal leads into a spacious entrance with double closet and room for a bench. Sunny open concept living and dining room with a shiplap gas fireplace, pot lights and white oak floors through out. Unbelievable gourmet kitchen with dedicated bar area, Frigidaire professional appliances, massive fridge and freezer, a 36-inch gas stove with dual ovens, quartz backsplash with counter space for miles and storage galore with a walk-in pantry for your unbridled Costco runs! Cozy family room with a porcelain wall, 5-foot Lenox fireplace and imported floor to ceiling three-panel fully opening bifold doors over-looking the fenced backyard. Handy main floor office nook and discrete powder room. The second floor is flooded with natural light from multiple skylights and has four king-sized bedrooms! No compromise here, everyone gets a huge equal sized bedroom! Second floor laundry as well as a second set in the basement! Sumptuous Primary retreat with luxurious sitting area, walk-in closet and spa ensuite with stand alone tub. The basement has an office area, rec room, bedroom, bathroom and huge laundry room with heaps of storage! Experience modern elegance and comfort at its finest. This home is a true gem waiting for your family! Run, don't walk! (id:55499)
RE/MAX Hallmark Estate Group Realty Ltd.
2208 - 197 Yonge Street
Toronto (Church-Yonge Corridor), Ontario
Luxury Northwest Facing Condo Unit Nestled In The Highly Desirable Downtown Core Location Overlooking Fantastic Cityscape. Spacious And Functional Layout. Floor-To-Ceiling Windows With 9-Feet Ceilings. Enjoy The Sunshine All Year Round. Steps To Subway Station, Eaton Centre Shopping Mall, Delicious Restaurants, Coffee Shops, Bakery, Book Store, Cineplex Cinema, Ikea, University of Toronto, Toronto Metropolitan University, Banks, Parks, And So Much More. Building Amenities: 24 Hours Concierge, Security System, Gym, Sauna, Spa, Piano Lounge, Party & Dining Room, Guest Suites, BBQ Area. (id:55499)
Homelife Golconda Realty Inc.
606 - 203 College Street
Toronto (Kensington-Chinatown), Ontario
Functional 1+Den Layout With 2 Full Washrooms at 203 College!Welcome To This Bright And Spacious Unit Featuring A Highly Functional 1+Den LayoutPerfect For Students, Professionals, Or Couples. The Den Is Enclosed And Can Be Comfortably Used As A Second Bedroom Or Home Office. Enjoy The Convenience Of Two Full-Size Bathrooms, Offering Comfort And Privacy.Located Steps From U Of T, And Within Walking Distance To OCAD, TMU (Formerly Ryerson), And Other Educational Institutions. Youll Be Surrounded By Top-Tier Amenities Including TTC Access, Parks, Museums, Schools, Banks, T&T Supermarket, Restaurants, And Shopping. Plus, Theres A Starbucks Right Downstairs For Your Daily Coffee Fix!Live In The Heart Of Downtown With Everything At Your Fingertips! (id:55499)
Benchmark Signature Realty Inc.
1802 - 57 St Joseph Street
Toronto (Bay Street Corridor), Ontario
Beautiful large 1+Den (both with Windows and doors). South/East corner unit with over 330 sqft wrap-around balcony, next to the U of T and steps from Bloor St high-end shopping and dining. modern designer kitchen with European appliances and oversized island, a spa-inspired washroom with marble countertops, and floor-to-ceiling windows with 9 ceilings. The building offers top-tier amenities, including a grand 20-ft lobby, a fully equipped fitness center, a rooftop lounge, and an outdoor infinity pool. (id:55499)
Bay Street Group Inc.
1165 Klondike Road
Ottawa, Ontario
This stunning 4+1 bedroom, 3.5 bathroom home in the prestigious Morgan's Grant Kanata neighborhood offers 2700 sqft of luxury living space, combining modern comforts and smart home technology, ideal for both family living and entertaining. Key Features: Grand Entrance: High-ceiling foyer with chandelier sets an elegant tone. Spacious Living Areas: Family room with pot lights and chandelier; formal dining room with large windows, recessed lighting, and chandelier. Flexible Spaces: Main floor den/office, or an additional bedroom if needed. Open Concept Living and Kitchen: Modern kitchen with white cabinetry, crystal door knobs, stainless steel appliances, and a large granite island. Pot lights and chandelier create a stylish ambiance. Master Suite: Large master bedroom with luxurious ensuite featuring a Jacuzzi tub. Additional Bedrooms: Three good-sized upstairs bedrooms, each with ample natural light, plus a well-appointed shared bathroom. Fully Finished Basement: Large recreation room with LED pot lights, 1 bedroom, full bathroom, and storage area, perfect for guests or an in-law suite. Outdoor Living: Deck, covered hot tub area, and storage shed for relaxation and entertaining. Additional Features: Smart Home Technology: App-controlled lighting, thermostat, door lock, and Ring doorbell. CCTV system with 6 outdoor 4K cameras. Entertainment Ready: Basement with built-in projector, Sony home theater system, subwoofer, and speakers. Exterior Enhancements: Motion-sensor lighting, LED pot lights around the house, and a digital address sign. High-Efficiency Upgrades: New furnace (2021) and owned tankless water heater. Impressive Interior: Crystal light fixtures, hardwood floors, and window blinds. Bright and Airy: Large windows fill the home with natural light. Location: Convenient access to Kanatas business district, parks, golf courses, top-rated schools, and only a 25-minute drive to downtown Ottawa. Closing Date: Flexible. (id:55499)
Cityscape Real Estate Ltd.
1601 - 2220 Lakeshore Boulevard W
Toronto (Mimico), Ontario
Spacious Unit, One Bedroom + Parking & Locker, Open Concept Kitchen, Walk-In Closet, 24H Metro, Shoppers, Td, Scotia Bank, Cafe's, Pizza Place, Restaurants! Starbucks, Right Under The Door In Westlake Village, Steps To Ttc, Beach, Close To Highway, Minutes To Cne, Ontario Place, Downtown. Stainless Steel Appliances, Backslash, Under Mount Sink & Granite Counter Top; High Quality Upgrades. Steps To Ttc, Parks. (id:55499)
Master's Trust Realty Inc.
336 - 4975 Southampton Drive
Mississauga (Churchill Meadows), Ontario
Well maintained, 2-storey, 2 bedroom stacked townhouse with one parking spot. Features of note: walk-out to balcony from primary bedroom; full sized, stacked washer and dryer; and window coverings. Quiet complex with visitor parking & children's play area. Walking distance to library, recreation centre, park, grocery stores, restaurants, schools. Close to 403/407, Erin Mills Town Center, Credit Valley Hospital. (id:55499)
Cityscape Real Estate Ltd.
3405 Mosley Gate
Oakville (1008 - Go Glenorchy), Ontario
Lease This Brand-New 4,000+ SqFt Luxury Corner Home in Prestigious North Oakville Featuring Elegant Finishes, Soaring Ceilings, and a Fully Legal Basement Suite with $50K/Year Income Potential!Step into an entertainers dream with a gourmet, open-concept kitchen featuring top-of-the-line appliances, gleaming quartz countertops, an oversized island, and a sophisticated flow-through bar. Enjoy delightful gatherings in the bright dining area or relax by the cozy gas fireplace in the elegant family room, all adorned with stunning hardwood floors.Upstairs, retreat to four spacious bedrooms, including a lavish primary suite boasting dual walk-in closets and a luxurious five-piece spa-inspired ensuite. Meticulously upgraded with over $200,000 worth of premium finishes, this home radiates elegance through its hardwood flooring, chic pot lighting, stylish oak staircases, and the practicality of second-floor laundry.Crafted by renowned builder Primont Homes, this exquisite detached residence offers an unmatched blend of elegance and functionality. From 10-foot ceilings and gourmet chefs kitchen to hardwood floors, dual walk-in closets, and $200K+ in upgrades, every detail exudes sophistication. Crafted by renowned builder Primont Homes, this exquisite detached residence offers an unmatched blend of elegance and functionality. From 10-foot ceilings and gourmet chefs kitchen to hardwood floors, dual walk-in closets, and $200K+ in upgrades, every detail exudes sophistication. Located near top-rated schools, Oakville GO Station, parks, and premier shopping, this home is perfect for families or professionals seeking upscale living. (id:55499)
Exp Realty
1515 - 275 Village Green Square
Toronto (Agincourt South-Malvern West), Ontario
Modern Luxury Avani 2 Condo Built By Tridel. Located In The Center Of Scarborough! 1 Br + Den Unit Comes With 2 Full Wr And South Facing City View! Walkout To Balcany! This Unit Has Laminate Floor Throughout, One Bedroom + Den (Den Can Be 2nd Bedroom), 2 Bathrooms, Functional Layout! Modern Quartz Counter Top Kitchen With 3 Appliance And Ensuite Laundry Rm, Master Br With 4 Pc Ensuite With 1Underground Parking. Modern Amenities Includes Gym/Yoga Rm, Theatre Rm, Meeting/Party Rm And Guest Suites. Quick Access To Hwy 401, DVP/404 & TTC. Close To: Kennedy Commons, Mall, Scarborough Town Center, U Of T Scarborough. (id:55499)
Homelife Landmark Realty Inc.












