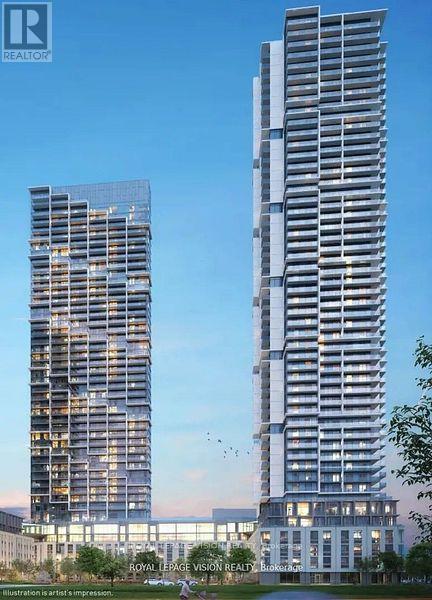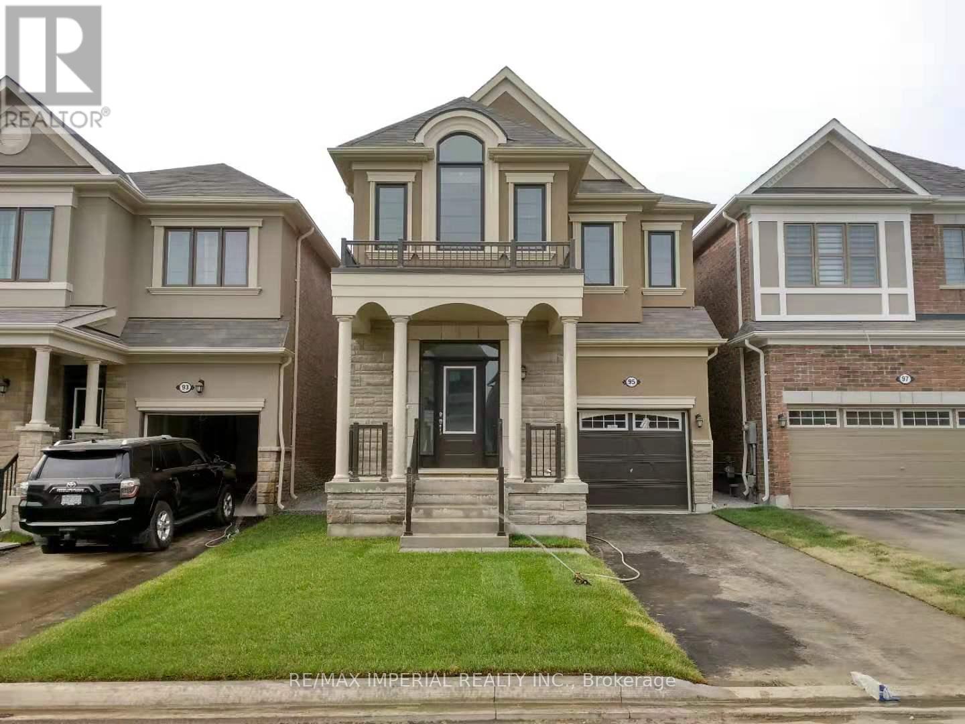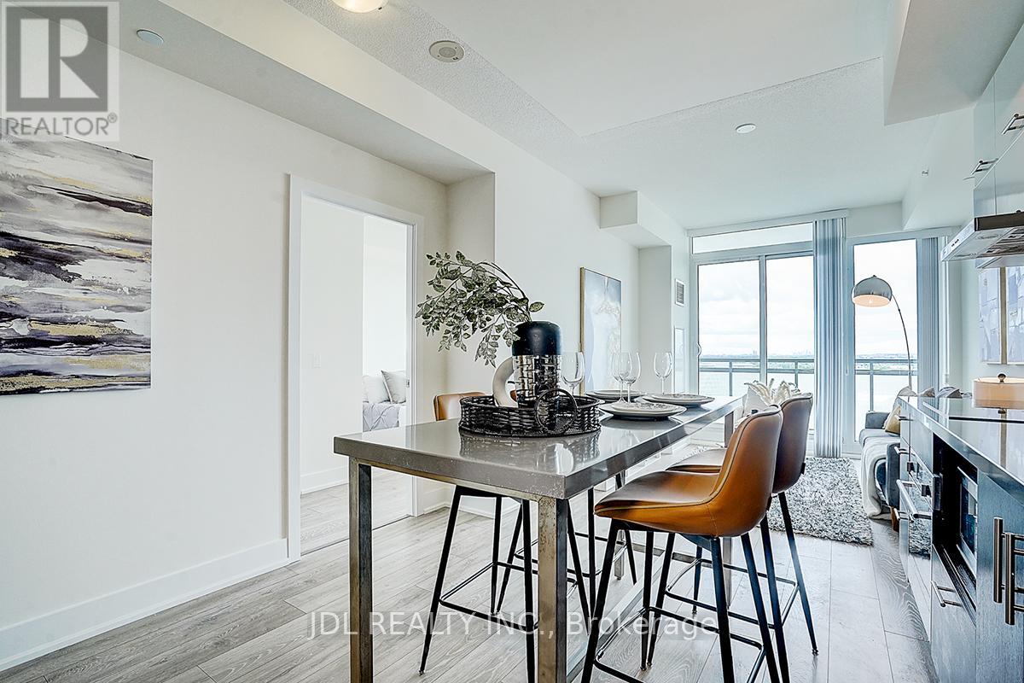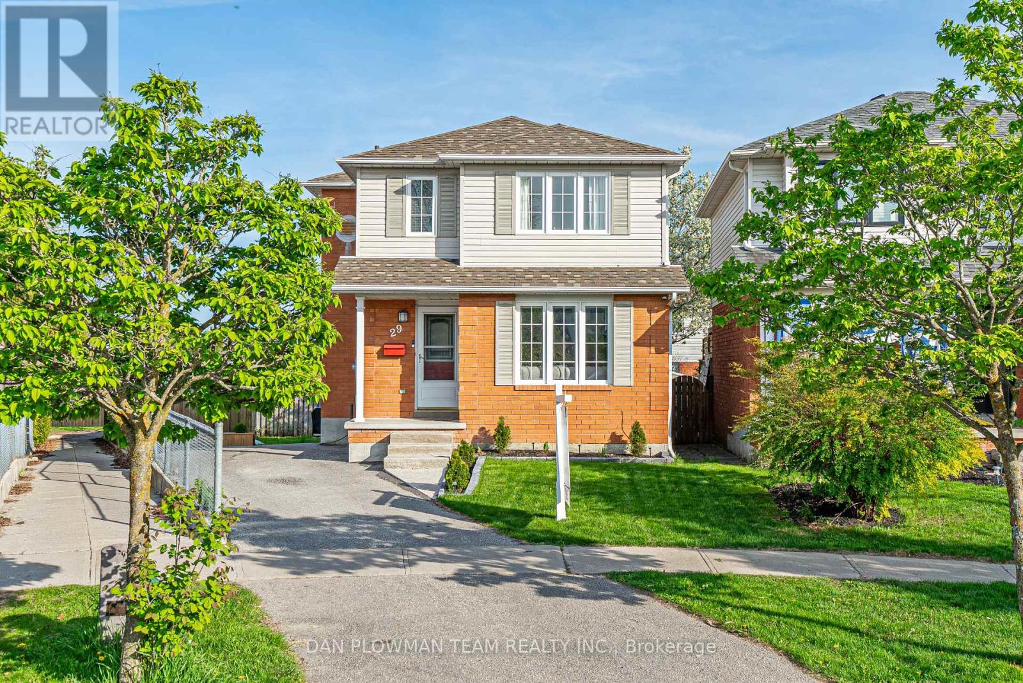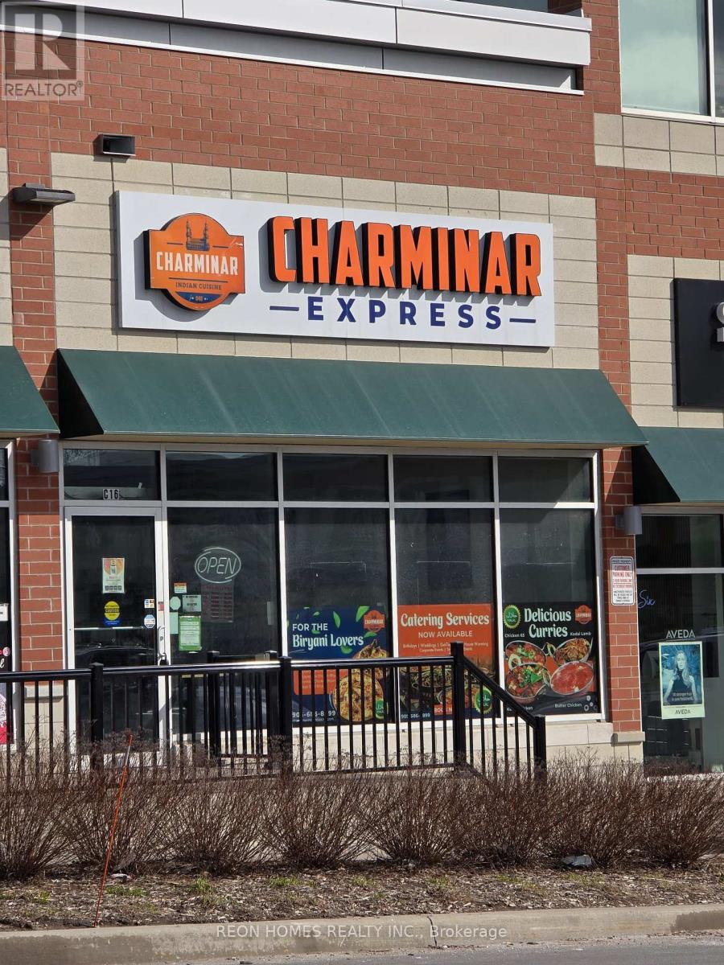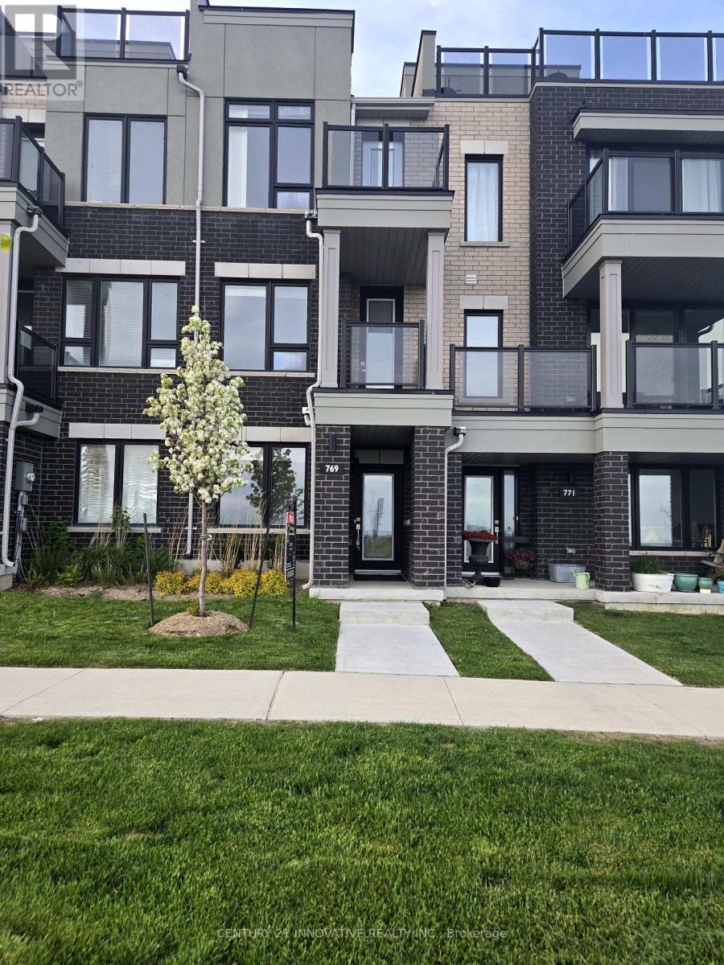22 Marni Lane
Springwater, Ontario
Welcome to 22 Marni Lane in peaceful Fergusonvale Estates an exceptional 3+1 bedroom, 2 bathroom bungalow nestled on a private 2-acre lot in this executive neighbourhood. This home offers a warm and inviting layout with a vaulted ceiling in the living room and a stunning double-sided fireplace creating a cozy ambience. The spacious primary bedroom features a private ensuite and walk-in closet, while the oversized triple car garage includes a separate entrance to a partially finished basement, offering flexibility for extended living or entertainment space. Enjoy the expansive backyard surrounded by nature, perfect for relaxing or entertaining and equipped with a full irrigation system. Stay connected with Bell Fibe internet, convenient highway access to the GTA, and just minutes from Barrie, skiing, golf, and scenic trails. Property allows for the construction of a 1500 sqft shop. (id:55499)
Exit Realty True North
224 Summeridge Drive
Vaughan (Patterson), Ontario
Most desirable Thornhill Woods location. Discover this stunning residence featuring a rarefour-bedroom plus one office layout on the second floor. The main floor boasts soaring 9-footceilings and premium hardwood flooring throughout. Enjoy the tranquility of a private backyard withan interlocking patio, surrounded by lush trees. Located near top-ranking schools: Thornhill WoodsPublic School, St. Theresa's Catholic High School, Hodan Nalayeh HS (French), and Stephen Lewis HS. (id:55499)
Century 21 Heritage Group Ltd.
3212 - 7890 Jane Street
Vaughan (Vaughan Corporate Centre), Ontario
Welcome To Luxury Living At Transit City 5. This fully functional 2 Bed 2 Full Bath unit features soaring 9 Ft Ceilings, Open And Bright Sun Filled Rooms With Floor To Ceiling Windows. Modern Gallery Kitchen. Beautiful South- East Facing, Toronto Skyline View. Relax With A Glass Of Wine Or A Cup Of Coffee Enjoying The View On The Huge Balcony. Includes 1 Parking. Amazing Building Amenities - Including A Shared Workspace, Rooftop Infinity Pool, 24 Hr Concierge, Full Indoor Running Track, A Colossal State-Of-The-Art Cardio Zone, Dedicated Yoga Spaces, Half Basketball Court And Squash Court + More! Located in a Prime Location In Vaughan Metropolitan Centre. Steps to TTC Subway with Access To York University (5 mins) & Downtown Toronto (Approx. 25 mins). Easy Access to Ikea, Costco, Cineplex, Wonderland, Shopping Malls and Major Highways (Hwy 7/400/407). (id:55499)
Royal LePage Vision Realty
95 Hartney Drive
Richmond Hill, Ontario
High Demand Richmond Green Area. Open Concept, Bright & Spacious, 9 Foot Ceiling On Both 1st & 2nd Floor. Contemporary Granite Kitchen Counter. Upgraded Glass Shower In Shared Bathroom. Steps To Richmond Green High School, Park, Costco, Shopping, Restaurants. Mins To Hwy 404. (id:55499)
RE/MAX Imperial Realty Inc.
1101 - 99 South Town Centre Boulevard
Markham (Unionville), Ontario
Gorgeous one bedroom + den, two washroom executive condo in the heart of Markham. Partially furnished unit. Bright open concept living room with 9ft ceilings. Upgraded kitchen with S/S appliances, backsplash & granite counters. Primary bedroom has huge walk-in closet and 4pc ensuite with queen bed and two side tables. Glass dining table with four chairs included dining room. Walkout to balcony. Den can be used as a second bedroom, office or kids playroom. 24hr security, indoor pool, gym, basketball court & minutes to bus stop. (id:55499)
Ipro Realty Ltd.
1508 - 8081 Birchmount Street
Markham (Unionville), Ontario
Beautiful 2 Bedroom Unit In Downtown Markham, Bright & Functional Layout With Unobstructed View. 9Ft Ceiling, Laminate Flooring, Modern Design, Stone Counter, Built-In Appliances, Large Center Island. Spacious Master With 4Pc Ensuite & W/I Closet. Top Ranking Unionville High School. Steps To The Cineplex Theatres, Restaurants, Banks, Goodlife, Ymca, Viva, Unionville Go Station. Minutes To Hwy 404/407 (id:55499)
Jdl Realty Inc.
5142 30 Side Road
Essa (Colwell), Ontario
Talk about a package deal! under 10 minutes from Barrie this beautifully landscaped country property has 2 driveways to host a multitude of vehicles and an incredible 34 x 27 ft detached heated shop w/adjoining 12 x 40 RV/vehicle storage unit PLUS attached single garage w/ inside entry!! Its a dream set up and a rare find. Very Low Taxes that did not increase from 2024 to 2025!! Heading inside we have over 2000 sq ft of living space in this 3+1 bed all brick ranch bungalow finished top to bottom! New high end laminate living rm/kitchen/hall, 2 full baths, large living room with big picture window, bright eat in kitchen w/built in dishwasher and w/o large deck and gazebo overlooking private lot ** large master w/2 closets, full main floor bath partly remodeled, finished lower level w/ huge 34 ft family room, gas FP, 4th bedroom w/very large walk in closet, 2d full bath w/Mirolin acrylic stand up shower. Large laundry room w/top end LG washer/dryer and cold room complete the lower level, ***updated windows throughout /newer patio door from kitchen, updated front door w/ glass panels and hide away summer screen **Metal roof only 10 yrs new w/ exterior pot lighting ***new gas furnace + c/air (2022), gas hot water tank rental, c/vac and attachments, garage door opener on main house **Updated Septic 2020 in front for any renos you want in the back, pool anyone?? excellent water flow from sand point well ***garage features: *** 13'6" door height and 10'9" wide, 60 amp service/copper, 2 x 220 + 1 X 110 RV outlet, oil furnace, R20 insulation and very high ceilings, a mechanics dream garage! This is a great location close to Barrie, Angus, Alliston and Hwy 89 for the commuter, be sure to put it on your list! (id:55499)
RE/MAX Hallmark Chay Realty
29 Barron Court
Clarington (Courtice), Ontario
Beautifully Updated Detached Home In The Heart Of Courtice, Offering Comfort, Style, And Space For The Whole Family. The Spacious Great Room Features Laminate Flooring And Plenty Of Natural Light, While The Eat-In Kitchen Has Been Thoughtfully Updated With Ceramic Tile Flooring, Quartz Counters, And A Walkout To A Stunning Multi-Tiered Deck. Upstairs, You'll Find Three Generous Bedrooms With Laminate Flooring Throughout. The Primary Bedroom Includes A Semi-Ensuite For Added Convenience. The Finished Basement Extends The Living Space With Two Additional Bedrooms, An Office Area, And A Laundry Room - Perfect For Growing Families Or Guests. Enjoy Summer Evenings On Your Deck, Watching The Kids Play In The Large, Fully Fenced Backyard Below. Located Close To Parks, Schools, Shopping, And Transit, This Move-In-Ready Home Is The One You've Been Waiting For! ** This is a linked property.** (id:55499)
Dan Plowman Team Realty Inc.
C-16 - 2460 Brock Road
Pickering (Duffin Heights), Ontario
Fully operational and well-designed restaurant for sale in a busy, high-visibility location. Currently running as a popular Charminar franchise with a strong customer base and solid reputation. Buyer can continue with the franchise or start their own concept. Fully equipped and ready for immediate takeover, ideal for both experienced restaurateurs and first-time buyers. 1251 Sq ft, 20 Feet Hood, Walkin Cooler, 20 Seats, Plaza parking Rent: $6,751 (TMI & HST Included) 4.5 Years Left On Lease + 10 Years Options to renew. (id:55499)
Reon Homes Realty Inc.
259 Floyd Avenue
Toronto (Danforth Village-East York), Ontario
Exquisitely renovated home located in the heart of Danforth Village. It sits on a generous 32.5 x 100.5 ft lot, featuring a thoughtfully and uniquely designed layout that balances flexibility and comfort, providing approximately 2200 sq ft of living space, including the lower level. Inside, you'll find vaulted high ceilings, a large skylight that floods the room with natural light, enhancing the airy, open feel. Glass railing adds a sleek, modern touch, while the loft offers added charm and versatility, perfect for a home office or reading nook. The main floor includes three bedrooms, two stylish bathrooms, and a kitchen that features a stunning premium natural quartzite countertops, a centre island, sleek backsplash, and elegant gold fixtures. The living room is designed for comfort, with a cozy decorative fireplace and a large bay window that lets in plenty of natural light along with a large skylight, creating a warm and inviting space. The primary bedroom features a walk-out to the patio, a 4 PC ensuite for added privacy and convenience combined with laundry, while the third bedroom, a bonus room, with sliding doors opens up to a charming balcony, perfect for enjoying the outdoors. The versatile finished lower level with a walk-out to the patio offers additional space ideal for guests or extended family. Two parking spots make life easier, and the spacious backyard provides a peaceful escape with a garden shed and patio. This home is conveniently located just a short walk to Pape and Donlands subway stations, the future Ontario Line, just steps from Dieppe Park, and is close to schools, parks, and the Vibrant Danforth with restaurants, cafes, and shops. This property is ideally situated for those seeking the best of Toronto living, offering a tranquil retreat in the heart of the city. It combines the convenience of urban life with the serenity of a peaceful escape, making it the perfect place to call home. (id:55499)
Ipro Realty Ltd.
769 Port Darlington Road
Clarington (Bowmanville), Ontario
Welcome to this Waterfront Paradise! This beautifully maintained, 1706 sq.ft townhouse condo features an open concept layout, modern finishes and generous living space perfect for both relaxing and entertaining. This property boasts hardwood floors through out, Oak stairs with iron pickets, 9Ft Ceilings, 3 Bed/3 full Bath.Master W.2 Double Closets, Modern Kitchen with a large island, all quartz counters and W. Walkout Terrace, Gas Bbq Hook-Up, Pantry. S.S. Kitchen Appliances & Samsung Washer/Dryer On Bedroom Level. Enjoy an unobstructed lakeview from all Floors W. Patio Overlooking Lake Ontario. (id:55499)
Century 21 Innovative Realty Inc.
112 Blantyre Avenue
Toronto (Birchcliffe-Cliffside), Ontario
Stunning Detached Home in the heart of The Beach, located within the highly regarded Courcelette School district, offering a perfect blend of luxury and convenience. Featuring over 2,600 sq ft of above-ground living space with an attached garage. This home includes 4 generously sized bedrooms and 5 lavish Washrooms. Open-concept main floor showcases a stylish Living/Dinning room and a gourmet chefs kitchen complete with a large waterfall island and a premium 6-burner gas stove. A spacious family room features a custom media wall with a fireplace that overlooks the beautiful backyard.The bright and well-lit second floor with exquisite primary suite features a spa-inspired 5-piece en-suite and walk-in closet. A second bedroom offers its own 3-piece en-suite and pleasant view of the front yard. Two additional spacious bedrooms share a Jack and Jill washroom, providing ample room for family or guests. A convenient laundry room adds everyday ease.The finished basement is a standout feature, boasting 8-foot ceilings, pot lights, and a media room perfect for entertainment, along with One room and a washroom. Ideally situated just steps from the lake and a short stroll to Queen Street, this home provides easy access to shops, top-tier restaurants, public transit, and some of the city's best schools. This is a rare opportunity to own a truly exceptional home in one of Toronto's most desirable neighbourhoods. Must see... (id:55499)
RE/MAX Crossroads Realty Inc.



