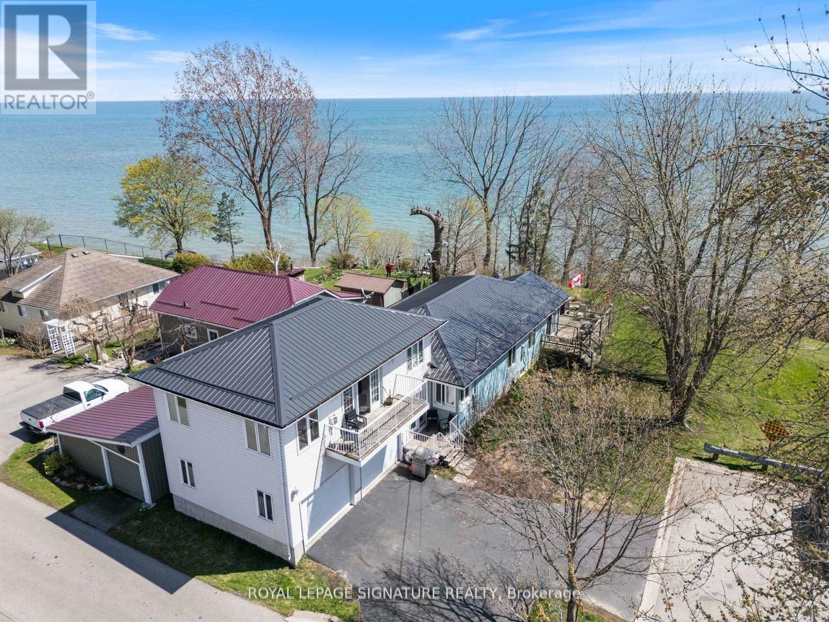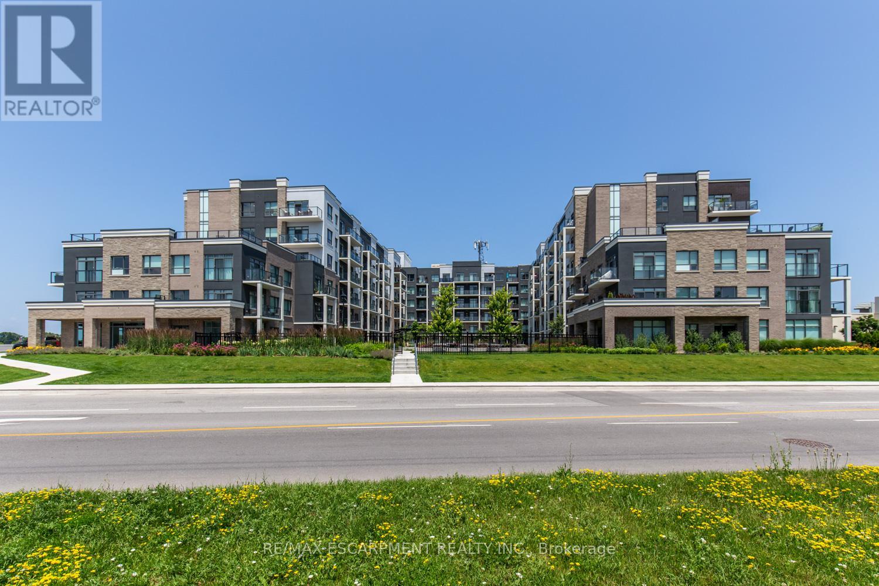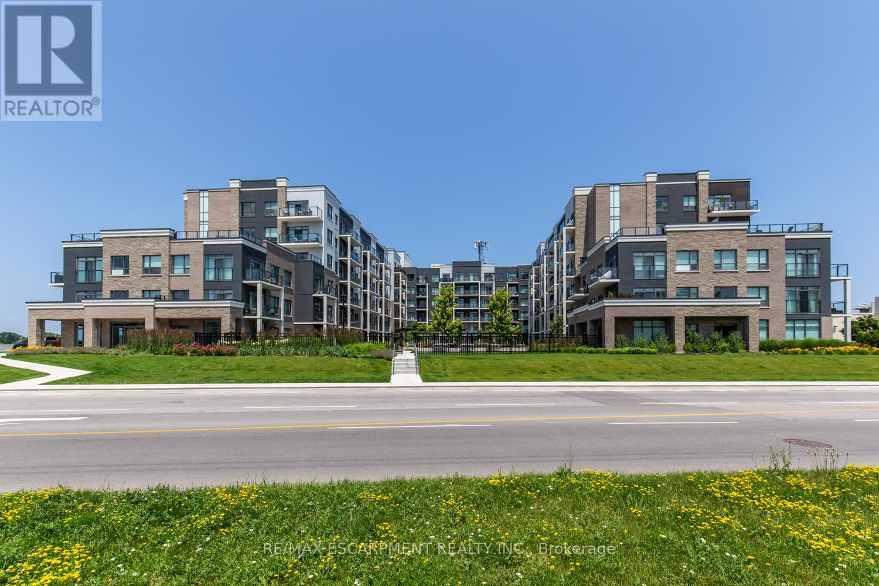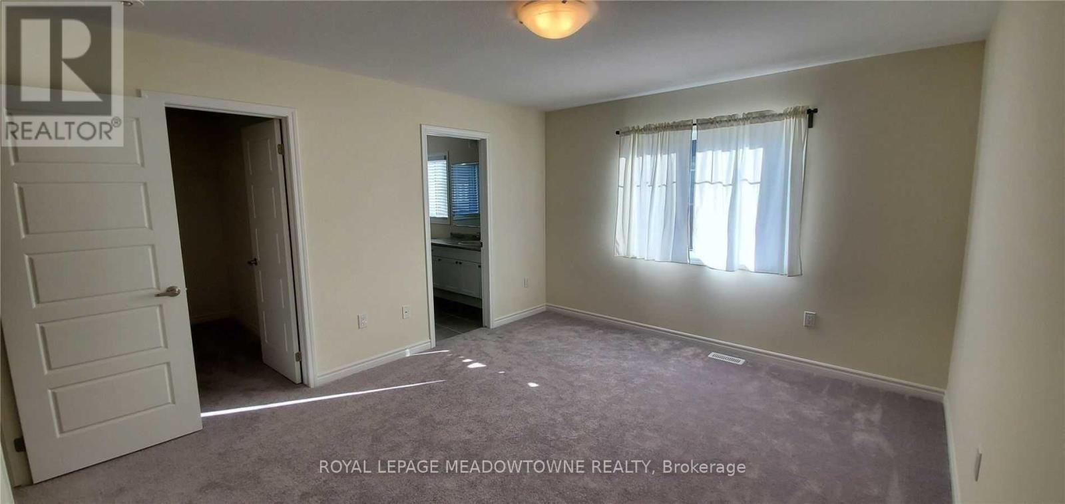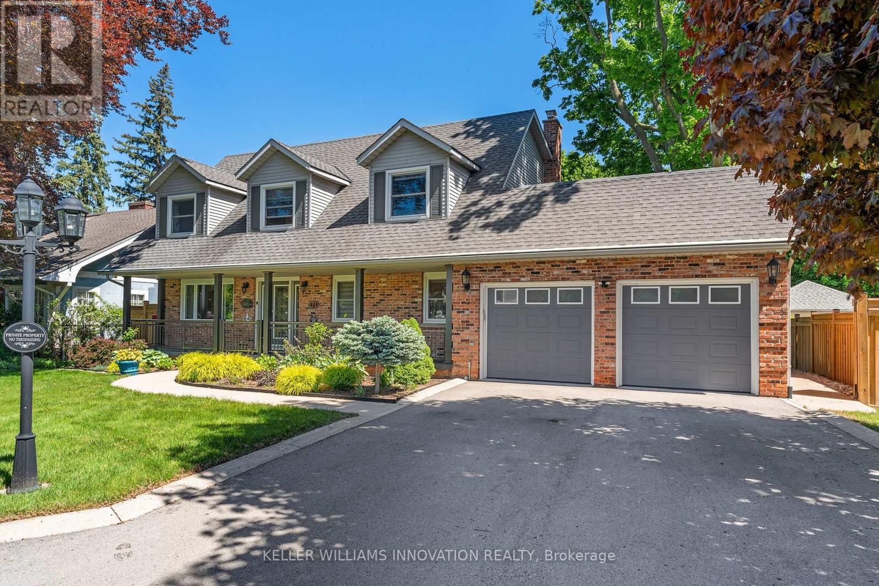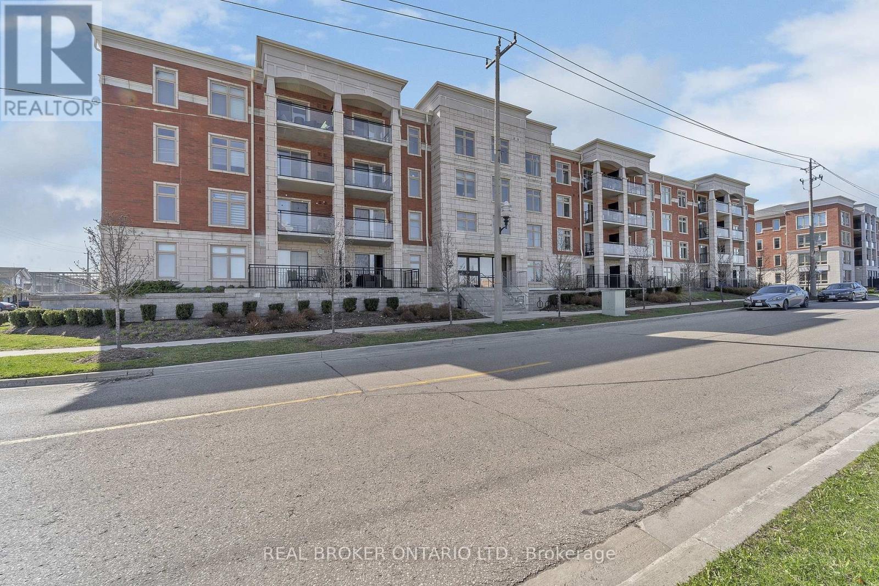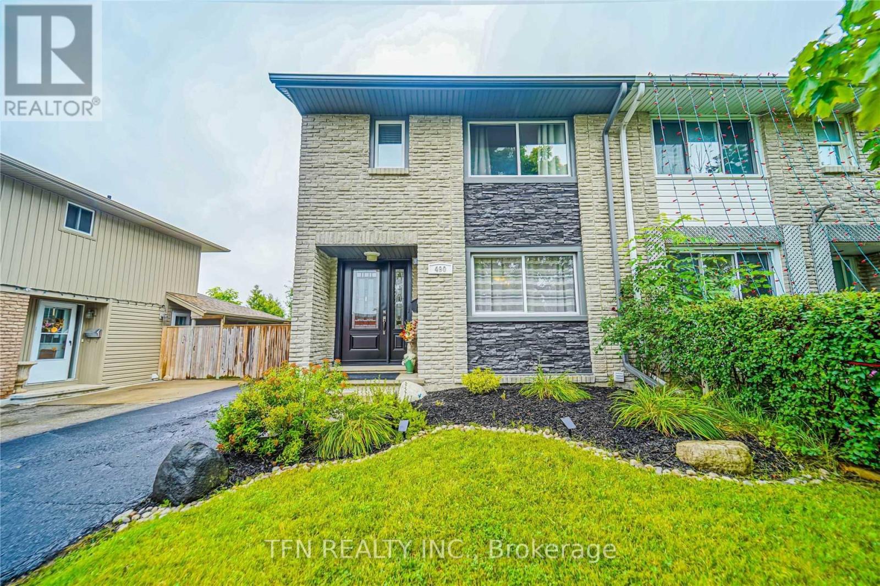8 Bradley Lane
Brantford, Ontario
$$$$ Spent on Upgrades. New Flooring, Stylish Pot Lights Throughout. Welcome To This Delightful All Brick Carpet Free, Raised Bungalow With A Rare Two-Car Garage Situated On A Quiet Street In The Heart Of The Desirable West Brant Neighborhood. This Home Features An Open Concept Main Floor With 3+2 Bedrooms And Three Full Bathrooms With The Kitchen Opening Up To The Dining Room. What's Not To Love In The Full Basement With Big Windows, A Full Bathroom With A Jacuzzi Tub, and another full bath And Two Big-Sized Bedrooms? There Is More, The Backyard Is Inviting With Good Sized Deck Equipped With Natural Gas Line. You Are In Close Proximity To Excellent Public And Catholic Elementary/High Schools, Amenities, Clean Safe Parks, And Trails. Furniture Negotiable. (id:55499)
RE/MAX Skyway Realty Inc.
630 Lemay Grove
Peterborough North (North), Ontario
Welcome to 630 Lemay Grove, Ravine lot in the heart of Peterborough's prestigious Trails of Lily Lake. This home offers access to scenic trails, parks, and serene living while minutes away from schools, shopping, and City convenience. Features you will love: 4 spacious bedrooms with bathrooms, perfect for growing families or hosting guests, a main-floor family room with a fireplace for relaxation and gatherings, and a formal dining room perfect for hosting elegant dinners. Large kitchen with a large breakfast area. Quarts counter top with the backsplash, 9-foot waffle ceiling, A premium lot backing onto a 20-meter (60 feet) Green Space with a great panoramic view. Modern design, contemporary style throughout. Don't miss this opportunity to own a home that combines luxury, comfort, and breathtaking views in one of Peterborough's best communities. (id:55499)
Century 21 Leading Edge Realty Inc.
2 Buena Street
Norfolk (Port Dover), Ontario
Nestled at the end of a quiet dead-end street in the heart of Port Dovers picturesque lakeside community, this 1.5 storey waterfront retreat offers 2,530 sq ft of thoughtfully designed living space with breathtaking panoramic views of Lake Erie and the Port Dover Harbour Marina just a short 5-minute stroll from the beach, vibrant downtown shops, restaurants, and local attractions. Perfectly blending relaxation with convenience, this versatile property boasts in-law suite capability, an attached two-car garage, and ample outdoor parking. The main level invites you in with an open-concept kitchen, living room, and sitting area awash in warm southern exposure, where oversized windows frame stunning water vistas and patio doors open to an expansive deck ideal for morning coffee or evening sunsets. The kitchen showcases a large granite- topped centre island, abundant cabinetry, generous counter space, and hardwood floors, while the living room features a cozy gas fireplace and easy-care vinyl flooring. The spacious primary bedroom offers private deck access, extending the full width of the home and wrapping partially around the west side to maximize sun exposure, while a second bedroom and a large4-piece bath complete the main floor. Above the garage, a bright and airy 543 sq ft bonus space presents its own 5pc bathroom, large walk-in closet, triple patio doors to a private balcony with unobstructed lake views perfect for an in-law suite, home office, or guest retreat. The lower level provides a finished 285 sq ft room currently used as a fourth bedroom, along with a laundry area and abundant storage. Outside, enjoy serene landscaped perennial gardens, a tranquil fish pond, and a durable metal roof, all enhanced by a 100-amp hydro panel and surrounded by the calming presence of nature and water offering a rare opportunity to own a peaceful waterfront gem in the coveted community of Port Dover. (id:55499)
Royal LePage Signature Realty
144 - 5055 Greenlane Road
Lincoln (Lincoln Lake), Ontario
Stunning 1+Den ground floor unit in sought after Utopia Condos by award winning developer New Horizon. Features in-suite laundry, geothermal heating/cooling, 1 locker & 1 underground parking space! Close to the QEW, shopping, parks & trails, restaurants, Lake Ontario, and endless wineries. (id:55499)
RE/MAX Escarpment Realty Inc.
144 - 5055 Greenlane Road
Lincoln (Lincoln Lake), Ontario
Stunning 1+Den ground floor unit in sought after Utopia Condos by award winning developer New Horizon. Features in-suite laundry, geothermal heating/cooling, 1 locker & 1 underground parking space! Close to the QEW, shopping, parks & trails, restaurants, Lake Ontario, and endless wineries. (id:55499)
RE/MAX Escarpment Realty Inc.
92 - 143 Ridge Road
Cambridge, Ontario
Stunning 3-Bedroom End Unit Townhouse in the Highly Sought-After River Mill Community, CambridgeExperience modern living in this beautifully upgraded corner townhouse, offering an abundance of natural light and exceptional space. This sun-filled home features a stylish open-concept layout with upgraded granite kitchen countertops, extended cabinetry, and premium stainless steel appliances.The main level boasts elegant laminate flooring and a generous breakfast area that flows seamlessly into a spacious great room and a separate formal dining area perfect for entertaining. Upstairs, the primary bedroom offers a walk-in closet and a private 3-piece ensuite, ensuring comfort and convenience.Located in the desirable River Mill community, this home combines functionality, style, and a prime location ideal for families and professionals alike. (id:55499)
Royal LePage Meadowtowne Realty
758 Niagara Stone Road
Niagara-On-The-Lake (Rural), Ontario
Rare Investment Opportunity In The Heart Of Niagara-On-The-Lakes Wine Country! Live, Work, And Thrive On This Exceptional 10.8-Acre Property, Ideally Located Along The High-Traffic Hwy 55 Wine Route In Highly Sought-After Niagara-On-The-Lake. This Unique Offering Includes A Spacious And Well-Maintained 6-Bedroom, 3-Bathroom Detached Home, Plus 5 Commercial Retail Units, A Perfect Blend Of Residential Comfort And Commercial Potential. Whether You're An Entrepreneur, Investor, Or Someone Seeking A Lifestyle Change, This Property Offers The Flexibility And Location To Make Your Vision A Reality. It Features 7 Acres Of Farm/Agricultural Land And Ample On-Site Parking For Over 30 Vehicles, Including Space For Buses. It's Ideal For A Winery, Farm Market, Hospitality, Tourism-Based Business, Or Mixed-Use Development. Conveniently Located Just 7 Minutes From The Niagara Outlet Collection And 15 Minutes To Brock University, This Is A Rare "Once-In-A-While" Opportunity To Own A Piece Of Niagara-On-The-Lakes Vibrant And Picturesque Landscape Where Business Potential Meets Exceptional Living. Don't Miss Your Chance To Create Something Truly Special In One Of Ontario's Most Iconic Regions! (id:55499)
RE/MAX Condos Plus Corporation
71 Main Street E
Grimsby (Grimsby East), Ontario
Fully upgraded, this 4+1 bedroom Cape Cod-inspired home blends classic charm with modern function. Large 75.17 x 183.81 fully fenced lot in a sought-after location, it offers luxurious living with no detail overlooked. Enjoy the extended driveway for parking and turnaround ease. The custom kitchen features high-end appliances, granite countertops, and newly painted cabinetry (2025), ideal for any home chef. A formal dining room and spacious family room open to a 36 x 28 deck (2019), overlooking a beautifully landscaped yard enclosed by a 300-ft wood fence (2023). Upstairs, the primary suite includes a walk-in closet with custom shelving and a spa-like ensuite. The finished lower level adds a media room, 5th bedroom, and full bath. Hardwood floors (2018), updated bathrooms (20182020), crown moulding, recessed lighting, and custom window treatments enhance the entire home. Recent upgrades include a new furnace (2023), tankless water heater (2021), on-demand kitchen sink water heater (2023), central air (2020). A Generac generator (2023) powers the entire home. Security is top-tier with a $5,000 hardwired camera system (2022) and a $2,500 app-controlled alarm system (2024). Patio and garage man doors replaced (2023), new glass inserts in front door, sidelights, and garage doors (2023), sprinkler system controller (2022), updated front porch railing and back deck gates offering the ability to be locked and closed in for young kids or pets (2024), laundry sink and cabinetry (2023), main floor bath fixtures and lighting (2023), dishwasher (2023), dryer (2023), and garage door opener (2023). With space for elegant entertaining and everyday ease, this turnkey home is ready to impress. (id:55499)
Keller Williams Innovation Realty
83 - 590 North Service Road
Hamilton (Stoney Creek), Ontario
Modern Corner Unit Townhouse Featuring 2 Bedrooms + Den and 2 Bathrooms. Bright and airy with abundant natural light from numerous windows. Enjoy open-concept living and dining areas complemented by a sleek modern kitchen with a breakfast island and walk-out balcony. Includes built-in garage with direct home access and convenient ensuite laundry. Prime locationjust steps to Lake Ontario, quick access to highway, parks, the new GO Station, and all major amenities. (id:55499)
RE/MAX Millennium Real Estate
210 - 155 Commonwealth Street
Kitchener, Ontario
PRIME LOCATION! Welcome to the luxurious corner suite located at 155 Commonwealth Street, Unit 210, in the prestigious Williamsburg neighbourhood of Kitchener! This stunning 2 Bedroom condo offers a contemporary living space coupled with convenient amenities, making it an ideal choice for those seeking an upscale urban lifestyle. Step inside and be captivated by the contemporary style and open-concept design which seamlessly connects the living, dining, and kitchen areas, providing a great space for entertaining or relaxation. The kitchen is fully equipped with modern stainless steel appliances, including a refrigerator, stove, dishwasher, and microwave. With ample granite countertops and stylish cabinetry, it's a chef's delight to prepare meals or entertain guests while enjoying the company of others in the adjacent dining area. The living room offers large windows, allowing for plenty of sunlight to fill the room and create a bright and airy ambiance. A well-appointed bathroom featuring a modern vanity, bathtub, and shower combination. Additional features of this condo include in-suite laundry facilities and a private balcony where you can enjoy your morning coffee or unwind after a long day, while enjoying the view of the surrounding neighborhood. Easy access to a range of Williamsburg amenities, take a short walk to the Williamsburg Town Centre, where you'll find a variety of shops, restaurants, and services such as GoodLife Fitness, grocery stores, pharmacies, banks, and coffee shops. The Sunrise Centre is within close proximity. Commuting is a breeze from this location, with easy access to Highway 401 and 7/8. Nature enthusiasts will love the the winding trails and large park across the street. Don't miss the opportunity to lease this exceptional condo and experience the luxury, convenience, and charm of the Williamsburg neighborhood. (id:55499)
Real Broker Ontario Ltd.
8 Warwick Road
Hamilton (Stoney Creek), Ontario
COMMERCIAL NON-CONFORMING OFFICE & HOME COMBO. Permitted uses are: Barber shops, Beauty shops, Estheticians, Hairdressing Salons, Tanning Salons, Shoe Repair Shops, Tailor Shops, Dressmaking Shops, Dry Cleaning Depots, Laundromats, Photographic Studios, Optical Shops. The Perfect Business Work-From-Home Opportunity! This Is A 1.5 Storey Home With An Abutting Commercial Space For The World's Shortest Commute! On The Commercial Side -The Building Is Currently Used As A Photography Studio. You Enter Into A Beautiful Reception Area With Slate Flooring, 9' Ceilings, Track Lighting, A Chair Rail, Large Windows Looking Onto Highway 8, Plus A Powder Room. The Waiting Room Offers Hardwood Flooring, 9' Ceilings and opens to a Large Studio with soaring ceilings. The Commercial Unit Also Features A Large Basement With An Office and Storage. Outside are 2 Large Signs, Perfect For Advertising Your Business on a busy street. Both Units ft. Separate High-Efficiency Furnace And Air Conditioning Units as well as security. The Home Features 2 Parking Spots And The Commercial Unit Offers 10 Parking Spaces. The Large Yard Offers A 2-Level Deck, An In-Ground Sprinkler System Plus A Large Shed With Hydro! The Home Itself Offers A Great Floor Plan And Has Been Beautifully Upgraded Throughout, Including Upgraded lighting, switches, an Electric Fireplace On A Stone Feature Wall, And Lots Of Windows - Some With California Shutters. The Dining Room Also Offers Hardwood Flooring, Crown Moulding Plus A Large Window With California Shutters. The Kitchen Has Been Upgraded to Ceramic Flooring, Stone Counters, Stainless Steel Appliances, A Breakfast Bar, A Beautiful Backsplash, Quartz Counters, Under And Over Cabinet Lighting, and Crown Moulding. The Primary bedroom A Walk- Out To A Large Balcony/Deck. The Basement Is Fully Finished With A 3rd Bedroom, Featuring Broadloom, Pot Lights, Built-InShelving And A Gas Fireplace, Plus A 3 Piece Washroom And A Large Storage Room. (id:55499)
Exp Realty
490 Elgin Street N
Cambridge, Ontario
Absolutely Stunning Home in Heart Cambridge! Fully renovated with modern features, Updated Kitchen, Quartz countertops give a sleek, modern look. New Doors & Windows helps with energy efficiency. The updated main bath and living room with laminate flooring make the space feel fresh and easy to maintain. The finished basement adds extra living space perfect for entertaining or as a home office or renting out for extra income. Huge Backyard: A huge backyard with a elegant deck (16x14 feet) is a nice bonus for outdoor activities or family gatherings, Three-car parking provide additional peace of mind for future-proofing. With all the hard work of renovation already done. Everything has been designed for low maintenance and maximum comfort. The location near schools, parks, shopping, and transportation makes it convenient for families, while the proximity to Highway 401 offers easy access for commuters. (id:55499)
Tfn Realty Inc.



