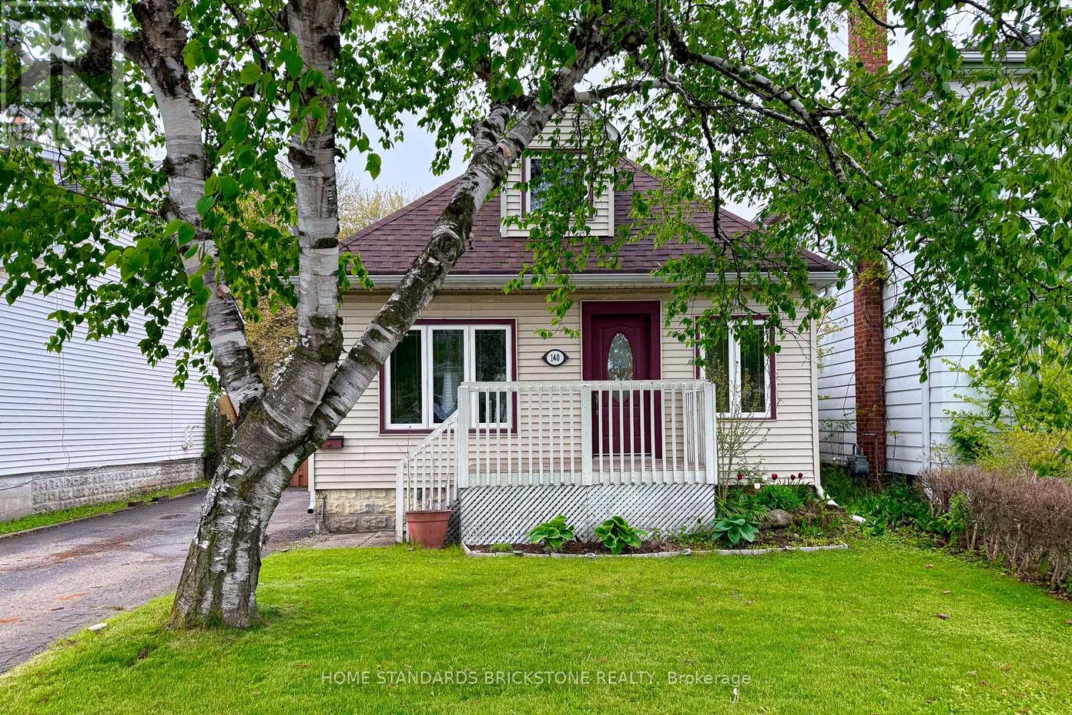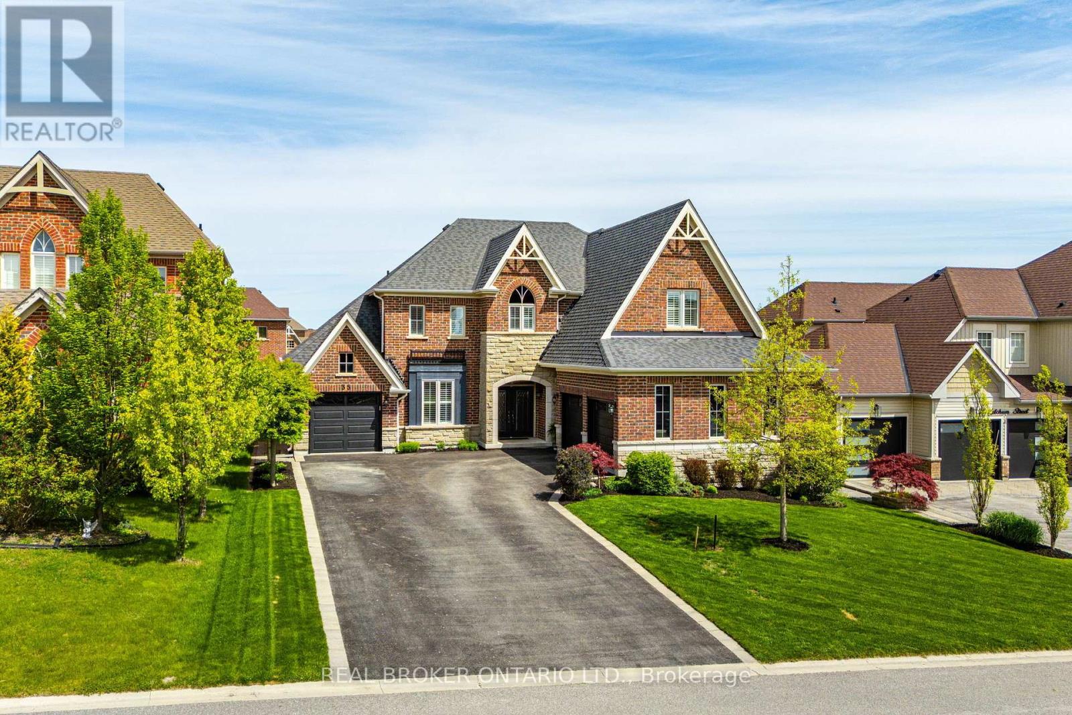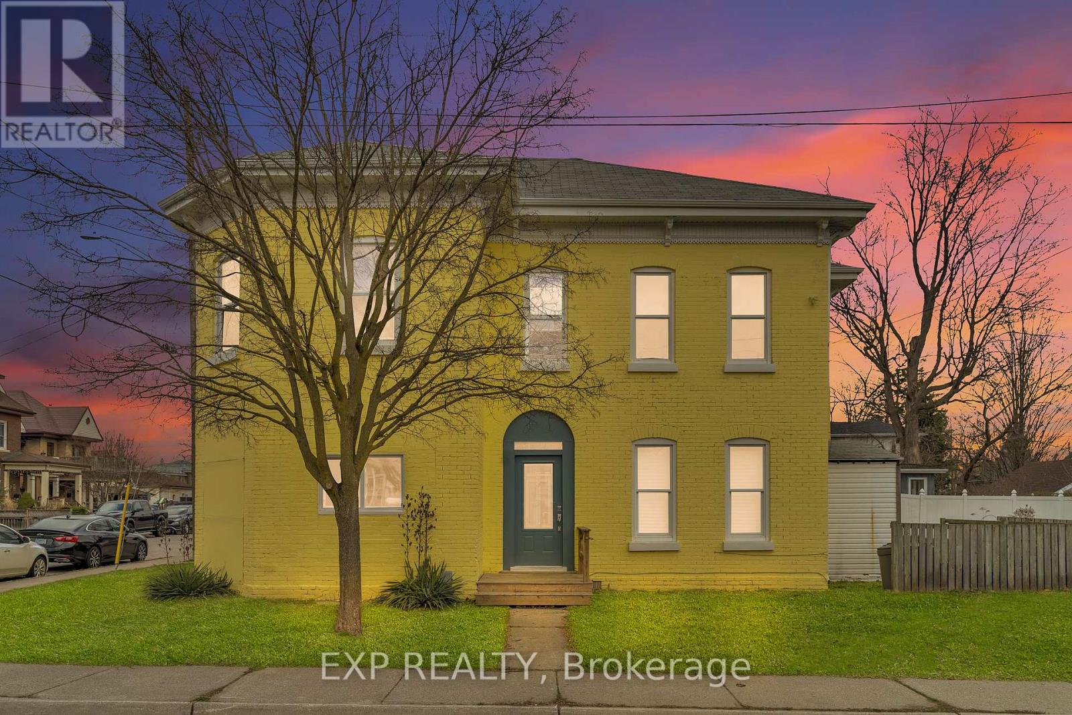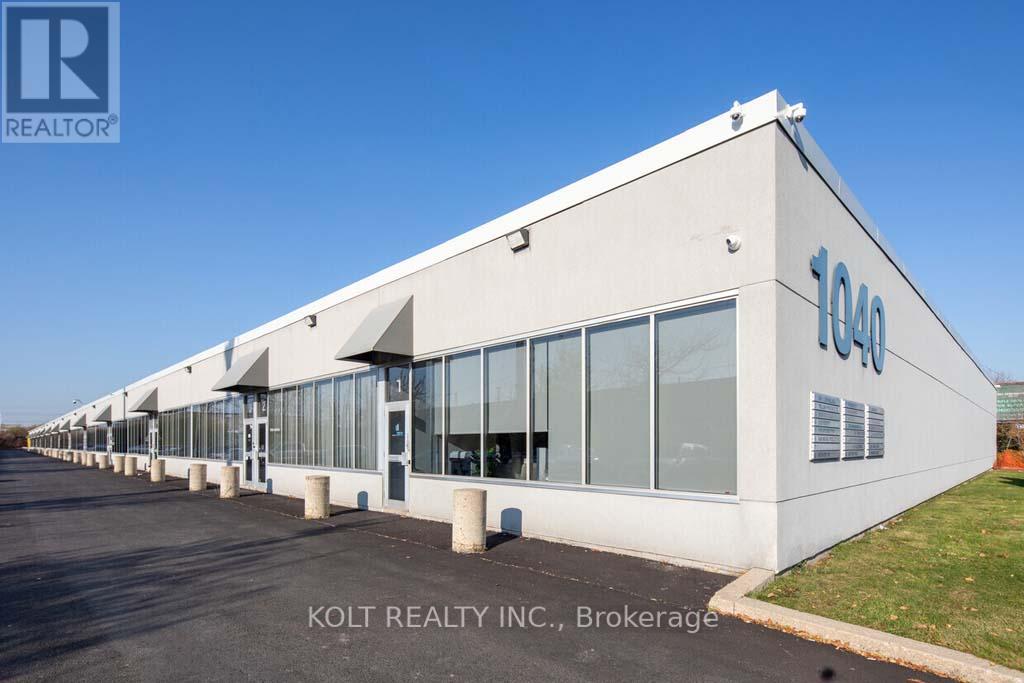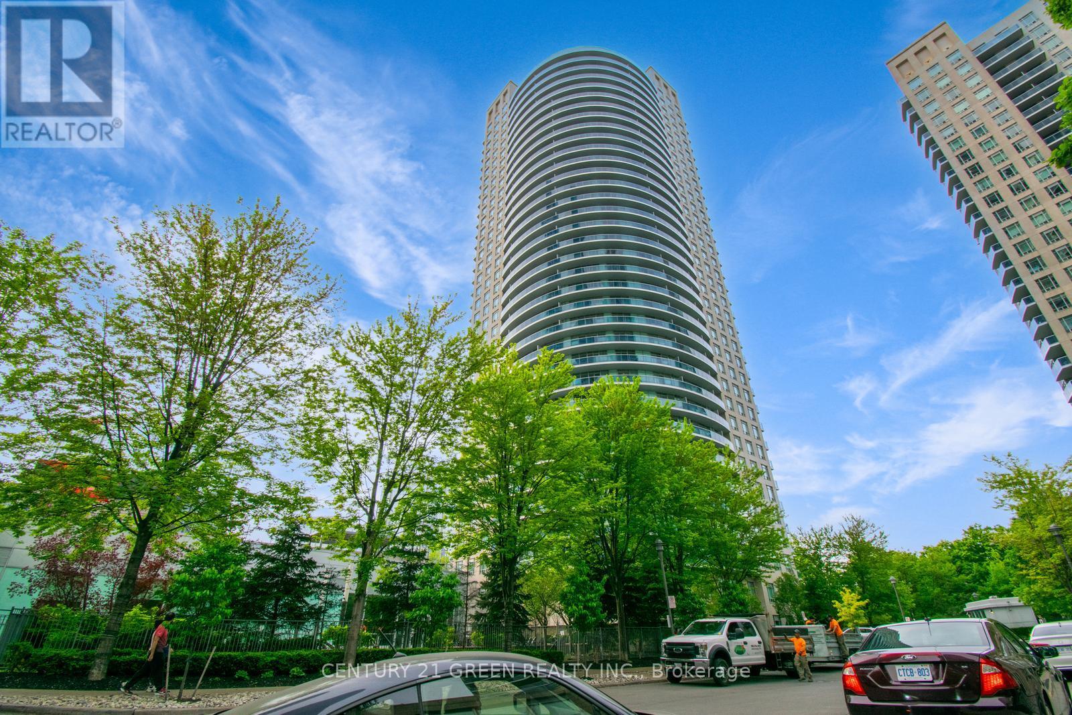K19 - 40 Palace Street
Kitchener, Ontario
Brand new 2 bedroom/ 3 bathroom townhome in vibrant Laurentian Commons. This modern unit features a bright open-concept layout, perfect for professionals or small families. Modern kitchen with stainless steel appliances. Spacious primary bedroom with private 4-pc ensuite. Enjoy in-suite laundry, surface parking & quality finishes throughout. Ideal location. Steps to transit, Tim Hortons, shopping, parks & quick access to Hwy 7/8. Move-in ready . Don't miss out!!! (id:55499)
Kingsway Real Estate
1 - 1200 Lambton Mall Road
Sarnia, Ontario
FRANCHISE BUSINESS FOR SALE! Currently Burger Restaurant. Halal Menu! Lot's of Equipment! LEASE Until: October 2033with Two 5yr Renewal Options. Rent: Aprox. ,223.00_/Mth. Superb build-out. Lot's of foot traffic! Located in Sarnia's premiere retail neighbourhood across from Movie Theatre!!!. High density, close to Schools, Highways, Residential, Office, Retail etc... Lots of Parking. >>>Join this boutique Burger Franchise with locations across Canada/US. ***This Location Cannot be Converted to Another Use. (id:55499)
Royal LePage Signature Realty
140 Walter Avenue S
Hamilton (Bartonville), Ontario
Welcome To Beautiful Home, Entire House has been Fully updated and renovated. Featuring afunctional design w/a lots windows throughout, Large living room and dining room w/pot lights, Huge kitchen convenient lay out for meal prep and family gatherings. This charming 3-Bedroomsand 2 full baths home perfect for families! Nestled in a great neighborhood, Within steps of main public transit routes, Near direct Hwy Access , Walking distance to school , Rec Centre and Parks. Entire Renovation w/updated Electrical Panel and AC(2020), Roof Shingles(2022), 2ndWashroom(2023), Back yard Grass replace and install Shed(2024) Don't miss your chance to own this beautifully updated house with a perfect balance of comfort, style, and convenience. (id:55499)
Home Standards Brickstone Realty
186 Schmidt Drive
Wellington North (Arthur), Ontario
Welcome to 186 Schmidt Drive a stunning, less than 1-year-old detached home located in a beautiful and family-friendly neighborhood. This elegant 4-bedroom, 3-bathroom home features modern finishes and a spacious open-concept layout perfect for everyday living and entertaining. Enjoy a bright and airy main floor with pot lights throughout, gorgeous flooring, and an impressive open-to-above foyer that creates a grand first impression. The chef-inspired kitchen flows seamlessly into the dining and living areas, ideal for hosting. Walk out to your custom-built deck and enjoy a private backyard with no homes behind a rare find! The primary bedroom is a true retreat, offering a walk-in closet and a luxurious ensuite. Generously sized bedrooms provide ample space for the whole family. The unfinished basement, complete with massive windows and a separate side entrance, is a blank canvas ready for your personal touch whether it's an income suite, recreation space, or home office. Don't miss this incredible opportunity to own a beautiful, move-in-ready home with future potential in a highly desirable location. (id:55499)
Real Broker Ontario Ltd.
203 - 200 Beaconview Heights
Parry Sound, Ontario
Waterfront living at its finest! Wake up to panoramic water views and end your days with breathtaking sunsets over Georgian Bay. This bright, affordable 2-bedroom condo in Parry Sound offers simplified living. Open concept, featuring a wall of windows & walk out to your western views and a spacious balcony. A lifestyle rooted in nature, freedom, and community. Outside your door, enjoy the building's park-like setting overlooking the water or explore scenic nature trails (or challenging ones), picnic and walk to nearby beaches, or launch your boat/kayak at the end of the street to enjoy a day on the water. The Parry Sound Yacht Club and multiple area marinas are just minutes away. Inside, the spacious layout is filled with natural light, updated high-end laminate floors, and two bedrooms with views of Georgian Bay - ideal for restful nights or flexible work-from-home needs. A full 4-piece bath completes the layout. Ample in-suite storage includes three closets/pantries, plus a large foyer closet, and spacious bedroom closets perfect for staying organized and clutter-free. Say goodbye to yard work and outdoor maintenance. Say hello to a streamlined lifestyle in a quiet location. A brand-new community centre is under construction, adding to the vibrant, small-town charm, while nearby restaurants, venues, events, and cultural spots bring the area to life year-round. The building offers convenient laundry facilities, cable and fiber internet, and plenty of visitor parking. This suite has one outdoor parking spot with an electrical outlet and a private indoor storage locker. Close to shopping, schools, parks, trails, and future recreational facilities, this home is ideal for a first-time buyer, empty nesters, or a perfect getaway or tranquil retreat. This is more than a condo, it's the lifestyle you've been waiting for. Ready to move in - Welcome home! (id:55499)
Main Street Realty Ltd.
35 Ketchum Street
Mono, Ontario
This stunning home, located in the sought-after Fieldstone neighbourhood, feels like its been lifted from the pages of a magazine! As you step into the grand foyer with soaring ceilings, you're welcomed by a striking staircase, an elegant dining room, and a versatile den/office/study perfect for working from home. The open-concept kitchen, breakfast nook, and family room provide the ultimate space for entertaining. The kitchen boasts a large island, top-of-the-line appliances, and a dry bar that flows effortlessly into the formal dining area. The primary bedroom serves as a true sanctuary, offering ample space for a sitting area, along with a custom, luxurious walk-in closet and a private ensuite. Two additional bedrooms share a Jack-and-Jill bathroom, both with custom closets, while a third bedroom enjoys its own private ensuite. This meticulously maintained home showcases numerous upgrades, including California shutters, intricate millwork such as crown moulding, wainscoting, coffered ceilings, stylish black interior doors, and custom built-ins throughout. Enjoy the prestige of a Mono postal code with the conveniences of Orangeville just moments away dining, shopping, entertainment, Island Lake Conservation Area, hiking trails, and easy access to Highways 9 and 10. Irrigation system **EXTRAS** Enjoy the prestige of a Mono postal code with the conveniences of Orangeville just moments away dining, shopping, entertainment,Island Lake Conservation Area, hiking trails, and easy access to Highways 9 and 10. Irrigation system (id:55499)
Real Broker Ontario Ltd.
44 Mary Street
Brantford, Ontario
$81,000 in Rental Income. Market Rents with 7% Cap-Rate. RENOVATED FOURPLEX on DOUBLE LOT with TONS of UPDATES. Tenants pay Heat, Hydro & Water. UPDATED Interiors, Electrical, Plumbing, Heating, & Kitchens, Flooring, Appliances (including washers and dryers). Approx $300k in upgrades. Turnovers would simply be a clean and fresh paint. All units re-rented to highly vetted tenants with no legacy tenants. Introducing a prime investment opportunity located at the corner of Mary and Peel: a brick 4-plex boasting an extra-large lot for potential expansion. While it may not be suitable for severance, there's room for growth, possibly transforming it into a 7-plex . Don't miss out on this investment opportunity with potential for growth and increased profitability. **EXTRAS** Located in a well-established neighborhood, residents benefit from proximity to local amenities such as shops, restaurants, and parks, fostering a convenient and comfortable lifestyle. (id:55499)
Exp Realty
44 Mary Street
Brantford, Ontario
$81,000 in Rental Income. Market Rents with 7% Cap-Rate. RENOVATED FOURPLEX on DOUBLE LOT with TONS of UPDATES. Tenants pay Heat, Hydro & Water. UPDATED Interiors, Electrical, Plumbing, Heating, & Kitchens, Flooring, Appliances (including washers and dryers). Approx $300k in upgrades. Turnovers would simply be a clean and fresh paint. All units re-rented to highly vetted tenants with no legacy tenants. Introducing a prime investment opportunity located at the corner of Mary and Peel: a brick 4-plex boasting an extra-large lot for potential expansion. While it may not be suitable for severance, there's room for growth, possibly transforming it into a 7-plex . Don't miss out on this investment opportunity with potential for growth and increased profitability. **EXTRAS** Located in a well-established neighborhood, residents benefit from proximity to local amenities such as shops, restaurants, and parks, fostering a convenient and comfortable lifestyle. (id:55499)
Exp Realty
906 - 1060 Sheppard Avenue W
Toronto (York University Heights), Ontario
Welcome To Metro Place! This Spacious 670 Sq Ft. 1 Bedroom Plus Den Boasts Unobstructed South East Views From The 80 Sq Ft. Full Length Balcony. Excellent Open Concept Floor Plan Featuring An Upgraded Kitchen With Granite Counters + A Convenient Breakfast Bar. The Primary Bedroom Has A Walk-in Closet. Upgraded Laminate Flooring Throughout. Prime Location Across The Street From Sheppard West Subway (20 Mins To Downtown Core/15 Mins To York University). Mins to Yorkdale Mall, Hwy 401 & Downsview Park. Excellent Layout, Floor Plan Attached. Premium Parking Spot Close To Elevator. Enjoy The Fantastic Building Amenities: Pool, Jacuzzi, Sauna, Gym, Party Room, Golf Simulator, 24-Hour Concierge, And Ample Visitor Parking. Beautiful Maintained Grounds. (id:55499)
Fabiano Realty Inc.
20 - 1040 Martin Grove Road
Toronto (West Humber-Clairville), Ontario
This bright move-in ready 3,033 sqft industrial unit is within the Employment Industrial (E1) zone allowing for wide variety of uses. This prime location benefits from convenient access to Highway 409 and 401, and proximity to Toronto Pearson International Airport. The units at this location are highly coveted by owner/users and investors alike due to its versatility, functionality, and high tenant retention rate. Photos shown are from another sample unit at building. (id:55499)
Kolt Realty Inc.
2492 Erin Centre Boulevard
Mississauga (Central Erin Mills), Ontario
Perfectly positioned in Central Erin Mills, just across from Erin Woods Park, this executive family residence spans over 6,500 sq ft of finished living space designed for discerning families to connect and call home. Step directly into the great room, where you're greeted by 22-ft ceilings and dramatic windows that flood the space with natural light. The family room, anchored by one of three fireplaces, invites cozy nights in. The kitchen is chef-ready and family-approved, featuring quartz countertops, upgraded cabinetry, stainless steel appliances, and a water filtration system. Off the breakfast area, a walkout leads to a sunny backyard framed by mature trees, both private and peaceful. The main floor also offers a dedicated home office with LED lighting and a laundry room with direct access to the 3-car garage. Upstairs, the primary suite is a retreat in itself, with an oversized walk-in closet and a spa-like five-piece ensuite. The newly finished walkout basement feels like a home of its own, complete with a full kitchen, two bedrooms, two full baths, and separate laundry, ideal for in-laws, guests, or passive rental income. With three fireplaces, and thoughtful finishes at every turn, every inch of this home welcomes you in. Just minutes from Erin Mills Town Centre, top-ranked schools, Credit Valley Hospital, UTM, the GO Station, major highways, and everyday essentials. (id:55499)
Sam Mcdadi Real Estate Inc.
1207 - 80 Absolute Avenue
Mississauga (City Centre), Ontario
Step into this bright and airy 1-bedroom plus den, 2-bathroom suite in the sought-after absolute vision tower-an iconic landmark in the heart of Mississauga. Located on the 12th Floor with southwest exposure, this meticulously maintained unit offers stunning city views of downtown Mississauga from a full-length private balcony. The open-concept layout features 9-foot ceilings, elegant hardwood flooring, and a modern kitchen equipped with granite countertops and stainless steel appliances. The spacious primary bedroom boasts a large closet and a 4-piece Ensuite bathroom. The den, enclosed with sliding doors ad a dedicated closet, offers versatility as a second bedroom or private home office. The building recently completed interior renovations in 2023, as well as balcony upgrades and exterior air-sealing improvements in 2024, adding to its appeal. Residents enjoy access to the renowned absolute club with resort-style amenities including indoor/outdoor pools, two storied gym, indoor walking track, squash courts, basketball courts, sauna, theatre, gaming room and more. Situated just steps from square one, city hall, the living arts centre, and the upcoming Hurontario LRT, this location offers unparalleled convenience and connectivity in the city's vibrant core. One Owned parking space, Locker, 30,00 Sq Ft Absolute Club, 2-storey Gym, indoor running track, indoor pool & outdoor pool billiards, party room, sauna, games room, theatre room, squash court, BBQ, kids playground, car wash bay, 24-hour manned gatehouse. (id:55499)
Century 21 Green Realty Inc.



