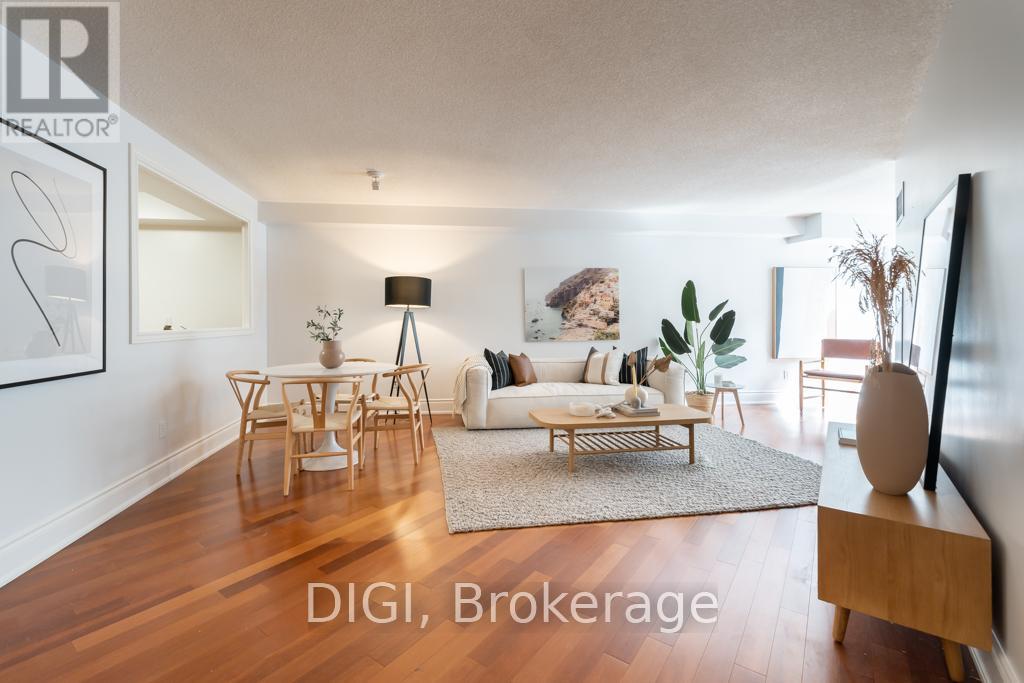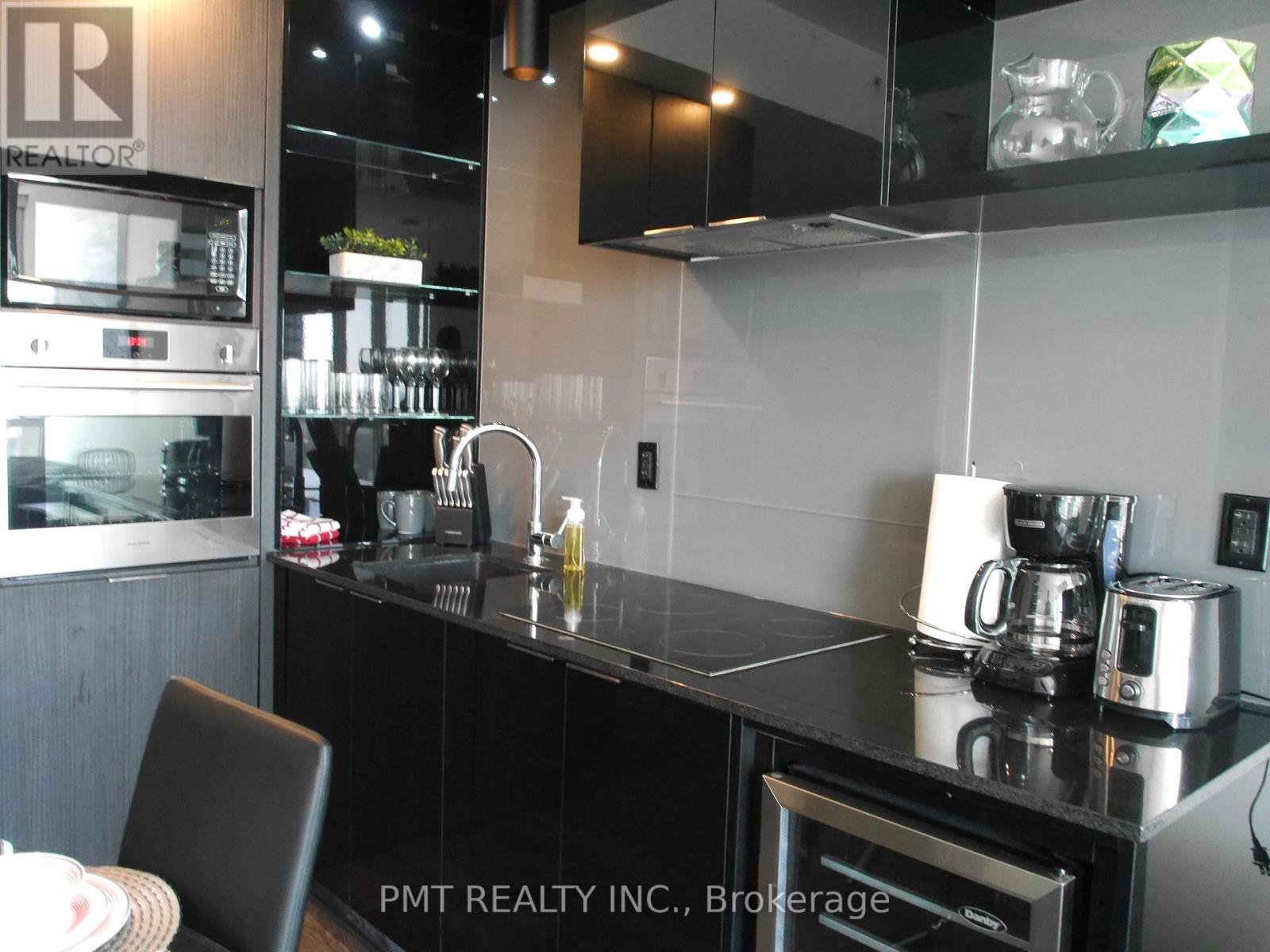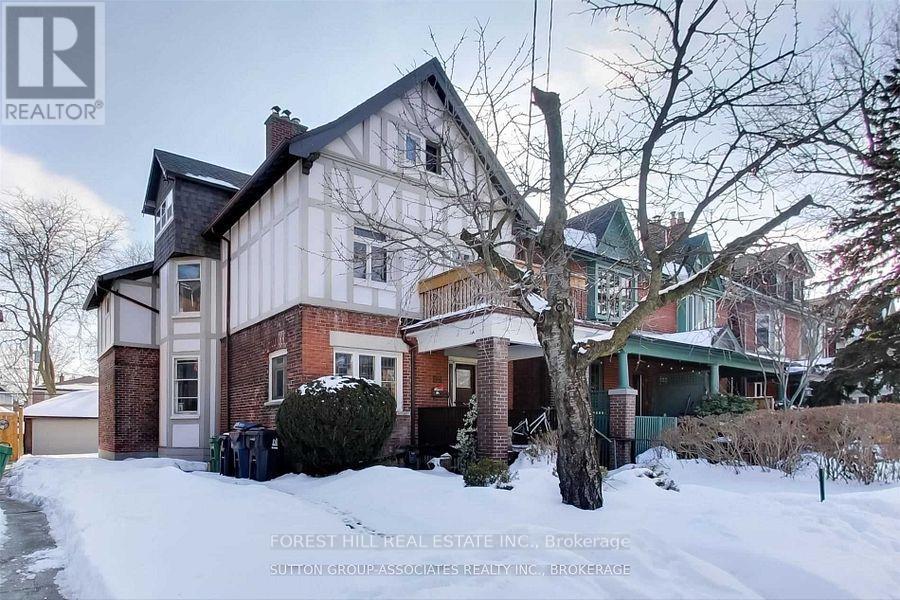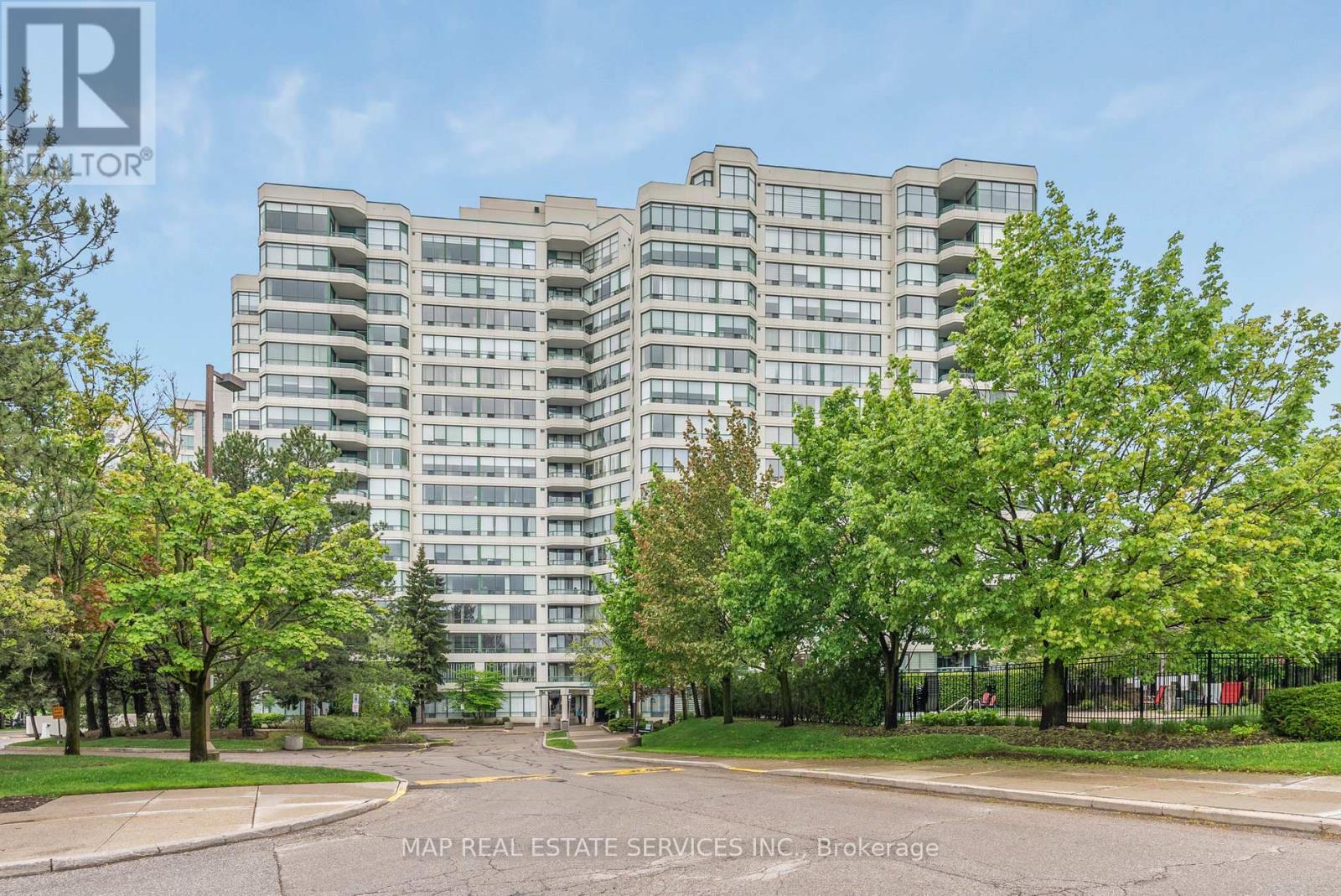406 - 75 York Mills Road
Toronto (Bridle Path-Sunnybrook-York Mills), Ontario
Tucked away in the heart of Hoggs Hollow, York Mills Mansion offers a rare blend of seclusion and sophistication. Spanning approximately 1,150 sq. ft., this two-bedroom plus den effortlessly combines the comfort of a home with the convenience of condo living. The modernized kitchen provides ample storage to meet every need, while the spacious living and dining room is perfect for entertaining. Southwest-facing views create a serene, forest-like ambiance, enhancing the condo's sense of tranquility. This impeccably maintained building exudes refined elegance from the moment you step into the lobby. With all-inclusive maintenance fees, easy access to Highway 401, TTC, and a short walk to top-tier shops and restaurants, convenience and luxury go hand in hand. (id:55499)
Digi
Ph3 - 135 East Liberty Street
Toronto (Niagara), Ontario
This stylish penthouse offers 1195 sq. ft. of modern living with Three (3) full bedrooms, a den, Three (3) full bathrooms, + an incredible 500 Sq. Ft. private rooftop terrace with gas BBQ hookup-perfect for entertaining with stunning, unobstructed views of Lake Ontario. TWO (2) side-by-side parking spots and one (1) locker included. Inside natural light beams throughout due to west facing views, floor-to-ceiling windows and 10-ft ceilings a ton of scale. A sleek kitchen with integrated appliances and breakfast bar overlook your one of a kind terrace for easy indoor-outdoor entertaining. Two separate primary bedrooms offer you the option of west facing views with 3 pc ensuite or north facing views with a 4 pc ensuite and walk out to balcony with CN Tower Views. The Den is the prefect size for a home office or quiet study sessions. Located in the heart of Liberty Village, you'll be steps from trendy cafes, breweries, fitness studios, parks, and the waterfront, all in one of Toronto's most vibrant and connected neighbourhoods. With space, style, and views of so good you might actually see heaven, this penthouse is your private escape above the city. (id:55499)
Forest Hill Real Estate Inc.
912 - 62 Forest Manor Road
Toronto (Henry Farm), Ontario
Functional and well maintained one bedroom unit available immediately. Conveniently located near 401, DVP, Don Mills TTC Station, and Fairview Mall, and within walking distance to T & T Supermarket. Professionally managed by Landlord Property & Rental Management Inc. Includes parking and locker. (id:55499)
Landlord Realty Inc.
135 - 38 Grand Magazine Street
Toronto (Niagara), Ontario
Rarely Offered Unit With 12 Ft Ceiling And Separate Entrance And Own Patio. Original Owners, Beautiful And Well-Maintained Townhouse Like Living, Freshly Painted, New Floors, New Blinds,745 Sq Ft Per Builders Plan. Prime Location With Access To Restaurants, Cafes, Shopping And Public Transit, Close To Waterfront, Cne & Liberty Village. Parking & Locker Included. (id:55499)
Right At Home Realty
4807 - 70 Temperance Street
Toronto (Bay Street Corridor), Ontario
Experience upscale downtown living at 70 Temperance Street in this stunning 48th-floor suite, featuring a sleek, open layout with high-end finishes and floor-to-ceiling windows that offer breathtaking views of the Financial District skyline. The modern wraparound kitchen includes a custom coffee station, perfect for morning routines or casual entertaining. Just steps from Queen Subway Station, the Eaton Centre, and University Avenue, this unbeatable location places the best of Toronto right at your doorstep. The spacious den adds versatility, easily functioning as a second bedroom or home office ideal for professionals or small families. Residents enjoy exceptional amenities, including a concierge, rooftop terrace, fully equipped gym, golf simulator, and rec lounge. This is city living at its finest dont miss your chance to call it home. (id:55499)
Pmt Realty Inc.
1506 - 501 Adelaide Street W
Toronto (Waterfront Communities), Ontario
The Kingly Is One Of King West's Newest And Most Coveted Boutique Buildings. This 2 Bed / 2 Bath Condo With Wrap Around Terrace Is The Perfect Spot In King West. This Bright And Spacious Suite Has A Thoughtful Layout. Bedrooms Are Tucked Away With Bathrooms Close By. The Kitchen And Dining Area Are Open Concept To The Comfortable Living Area. Clear Views And A Ton Of Natural Light In Each And Every Room. Five Star Amenities With 24 Hour Concierge, Fully Equipped Exercise Room, Party Room And Rooftop Terrace. (id:55499)
Psr
89 Ellsworth Avenue
Toronto (Wychwood), Ontario
A perfect opportunity for investors/builders to acquire a massive house, sitting on a premium lot and located in trendy Wychwood neighbourhood. Easily sever the lot for 2 detached or sem-detached new builds, or build a large wingle family home! The house is fully tenanted and is generatinjg cashflow while you make arrangements for permits and plans. (id:55499)
Forest Hill Real Estate Inc.
202 - 110 Promenade Circle
Vaughan (Brownridge), Ontario
Prime Thornhill Location! Royal Promenade, Bright And Spacious 2 Bedroom + 2 Bathroom Unit With Gated Security And Pet Free Building. Freshly Painted Unit With New Light Fixtures In Living, Dinning, 2nd Bedroom And Hallways. Open Concept Living And Dining Room To Enjoy The Clear View Of The Garden. Family Size Eat-In Kitchen. Prime Bedroom With The His And Hers Closet And 4 Pc Ensuite Bathroom With Large Size Glass Shower. 2nd Bedroom With Walk-In Closet. Unit Includes 2 Underground Parking Spot And Locker. Excellent Location To All Amenities, Transit, And To Promenade Shopping Mall. (id:55499)
Map Real Estate Services Inc.
1007e - 34 Tubman Avenue
Toronto (Regent Park), Ontario
Welcome to 34 Tubman Avenue, Unit 1007Ea brand-new 1-bedroom condo in the vibrant heart of Downtown Toronto that perfectly blends modern style, comfort, and convenience. This beautifully designed unit features an open-concept layout with sleek finishes, built-in appliances, and a kitchen with ample storage and a functional island ideal for entertaining. The spacious bedroom and elegant bathroom provide a private retreat, while the oversized balcony offers a peaceful outdoor space with city views. Nestled in the sought-after Regent Park neighborhood, you're just minutes from the Distillery District, Eaton Centre, and Financial District, with effortless access to the TTC, DVP, and major transit routes. (id:55499)
Pmt Realty Inc.
911 - 763 Bay Street
Toronto (Bay Street Corridor), Ontario
Experience Ultimate Convenience And Luxury In The Prestigious Residences Of College Park! This Bright And Spacious 1-Bedroom + Den, 2-Bath Suite Offers Direct Access To College Subway Station And A Supermarket, Without The Need To Step Outside For Daily Essentials. The West-Facing Unit Features A Functional Open-Concept Layout With Gleaming Hardwood Floors, Granite Counters, And A Versatile Den That Can Be Used As A Home Office, Nursery, Workout Space, Or Even A Second Bedroom. Enjoy A Spacious Balcony With Stunning Views Of The City Skyline And CN Tower. The Building's Prime Location Puts Everything You Need Within Reach -- Restaurants, Cafes, And Shops Are All Accessible Without Leaving The Complex. Luxurious Amenities Include A 24-Hour Concierge, Indoor Pool, Sauna, Gym, Party Room, And Guest Suites. Perfectly Situated Near U Of T, Toronto Metropolitan University, And Major Hospitals, This Suite Offers Downtown Living With Maximum Convenience And Style. Make This Incredible Home Yours Today! (id:55499)
RE/MAX Condos Plus Corporation
712 - 68 Abell Street
Toronto (Little Portugal), Ontario
Rare opportunity to live in the heart of Toronto's vibrant West Queen West community at an unbeatable price point. This bright and functional 1 Bedroom + Den, 1 Bathroom suite at 68 Abell Street offers exceptional value in one of the city's most dynamic neighbourhoods. Thoughtfully laid out, the unit features a modern open-concept living space, floor-to-ceiling windows, a private balcony with clear views, and a versatile den ideal for working from home or added storage. Enjoy the convenience of an included parking space and locker, a true rarity in this location. Steps to trendy cafes, galleries, transit, nightlife, and daily essentials, this is downtown living at its most accessible. Don't miss your chance to lease this stylish unit. A must-see for anyone seeking quality, comfort, and location at an exceptional value. (id:55499)
Pmt Realty Inc.
607 - 27 Mcmahon Street
Toronto (Bayview Village), Ontario
Luxurious Saisons Condos at Concord Parkplace.Functional layout 1 Bedroom 1 Den with 1 Parking 1 Locker included& 163 ft Huge Balcony Unit.High 9'Ceiling with Floor To Ceiling Windows, Laminate Floor Throughout, Premium Finishes, Quartz Countertop, Built-In Miele Appliances. Lavish Building Amenities features touchless car wash, electric vehicle charging station, visitor parking & an 80,000 sq. ft. Mega Club. Tennis/Basketball Crt/Swimming Pool/Sauna/Formal Ballroom. Convenient Location: Quick access to Public transportation: Minutes walk to Bessarion subway & Leslie Subway Station, Oriole GO & IKEA. Quick Drive to 401, 404, etc. Bayview Village & Fairview Mall. (id:55499)
Homelife Landmark Realty Inc.












