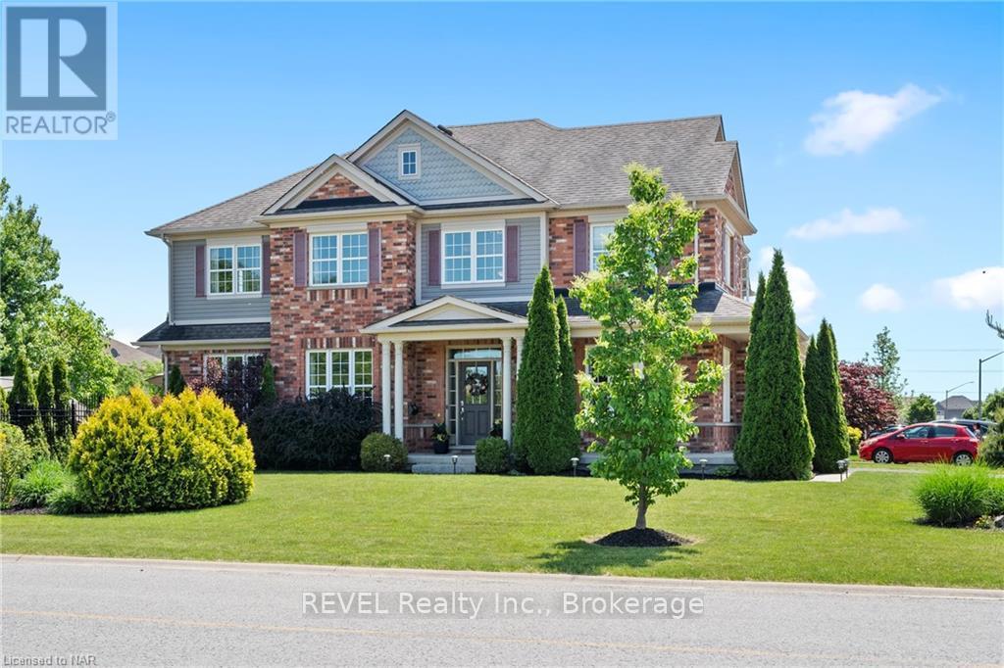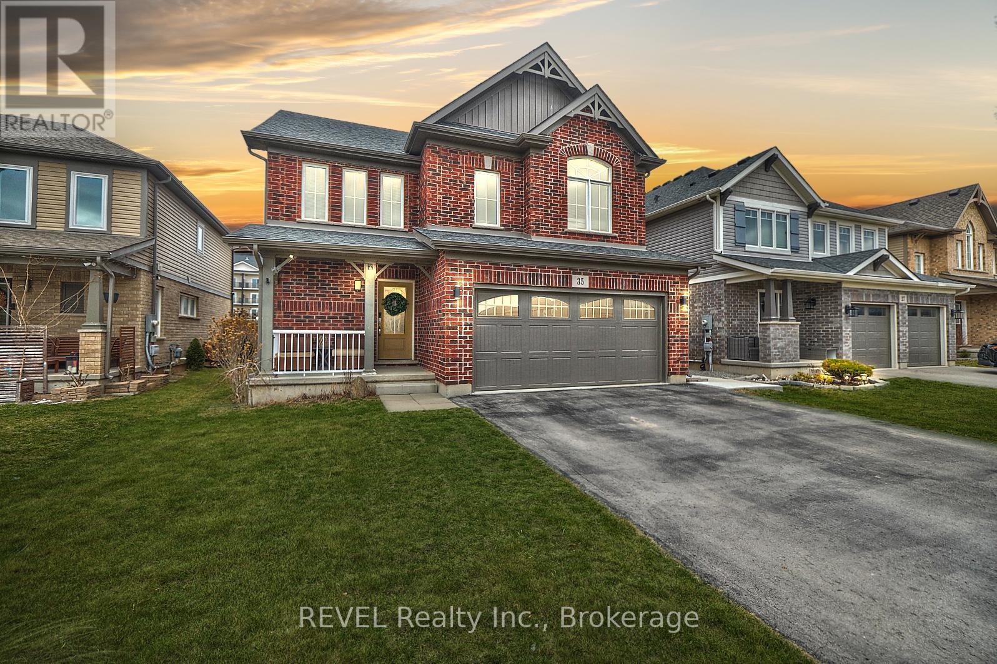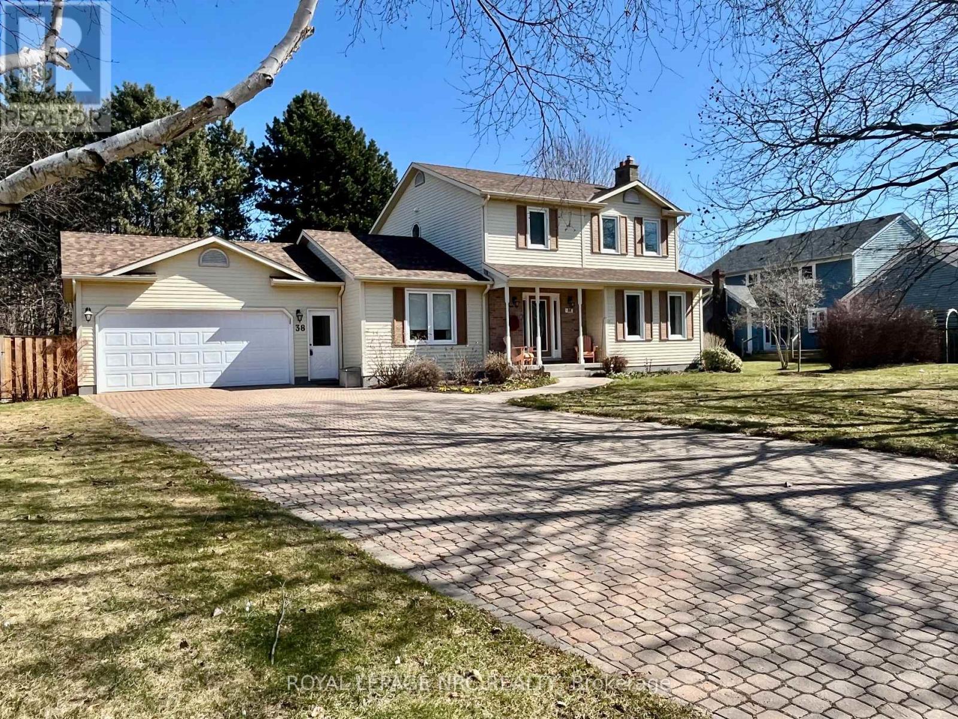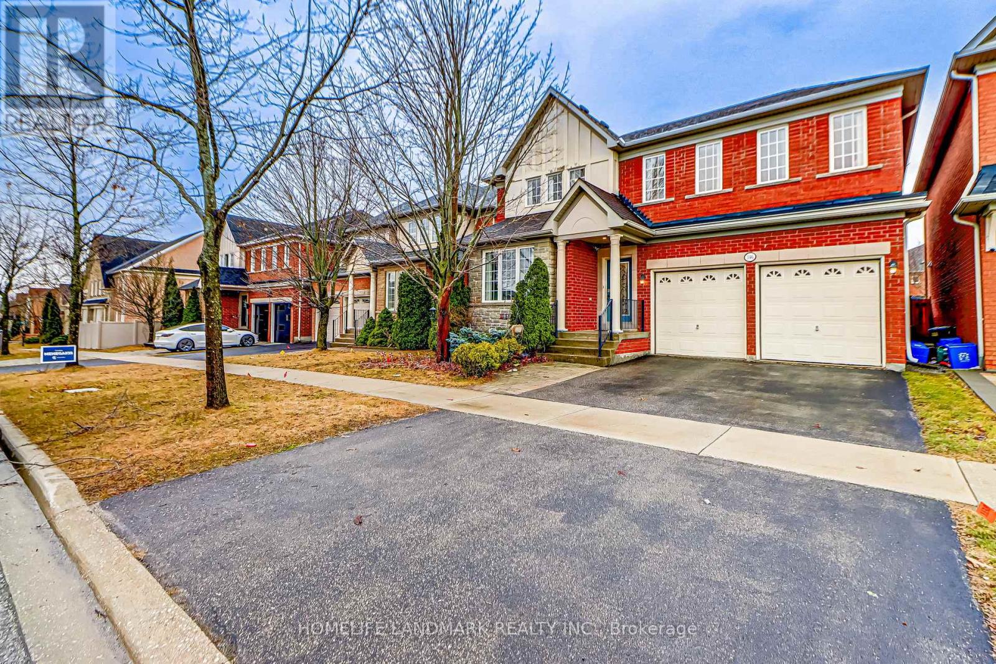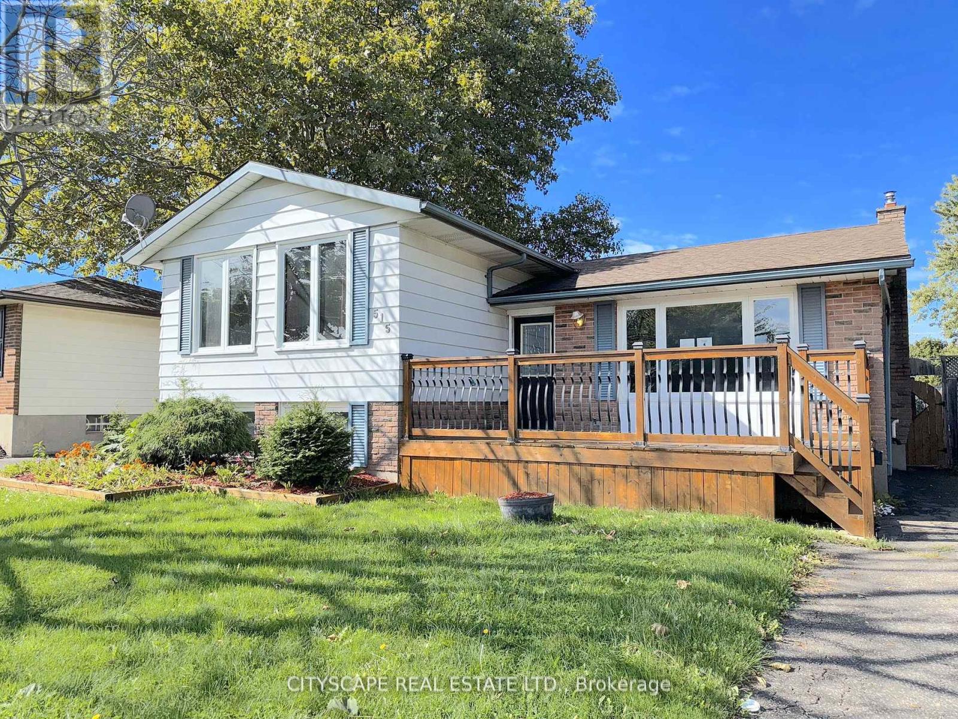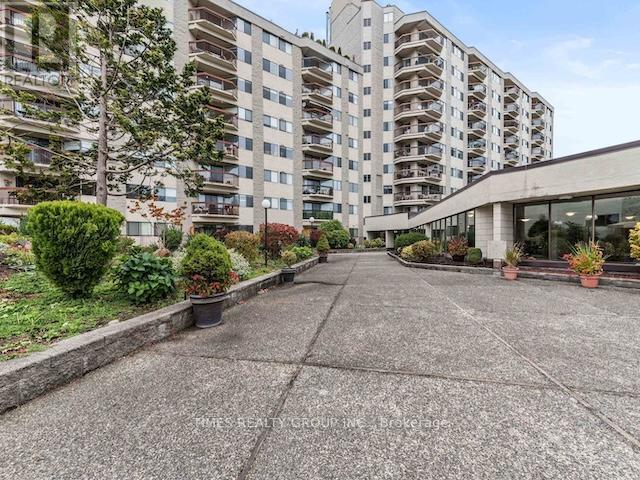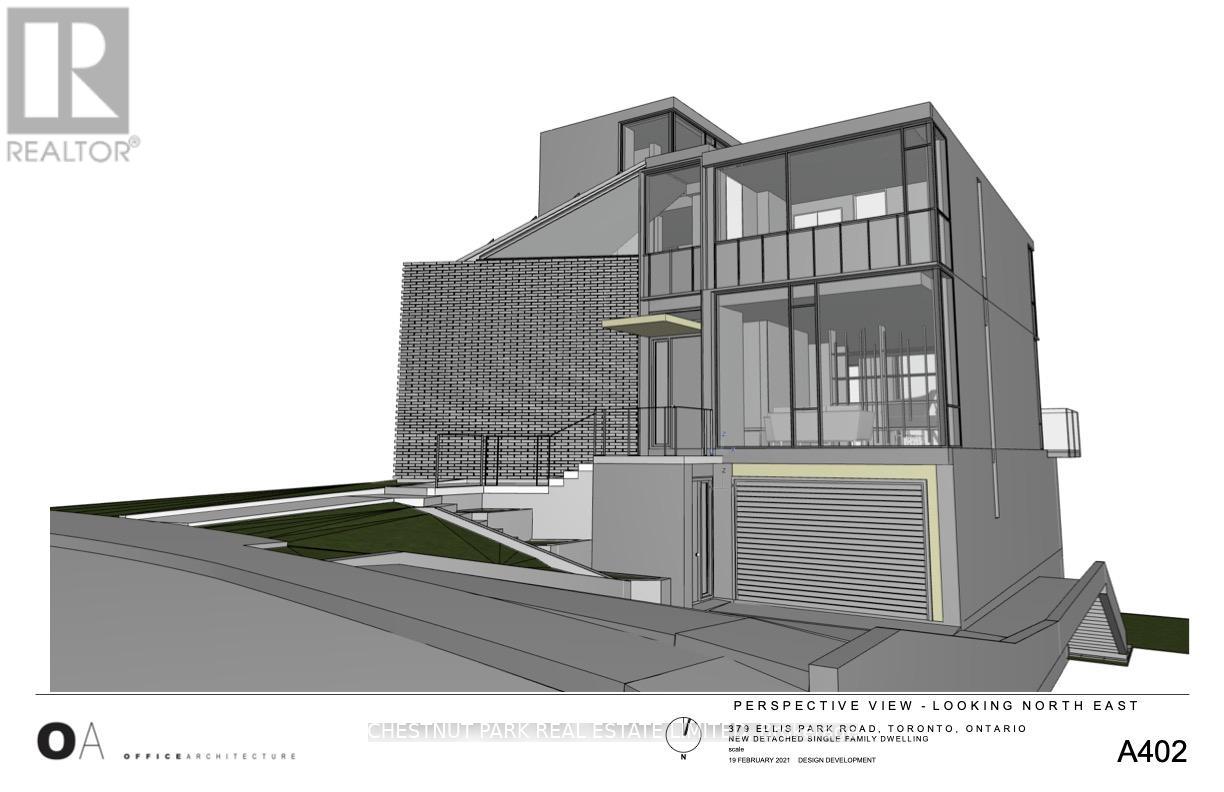6500 St. Michael Avenue
Niagara Falls (219 - Forestview), Ontario
You have got to see this showstopper home!!! Welcome to 6500 St. Michael Avenue in Deerfield Estates! This stunning, fully finished property has all the bells and whistles, featuring a grand foyer, 4+2 bedrooms, 3.5 baths, and a chef's eat-in-kitchen with granite counters, stainless steel appliances, and a bright family room with a fireplace. Enjoy a breakfast area opening to a deck overlooking a beautifully manicured yard with a heated salt-water pool. The main floor also includes a separate living room, formal dining room, laundry room, and powder room. Upstairs, you'll be impressed by the super bright and open feel, generous-sized rooms with gorgeous hardwood floors, and abundant natural light from every single angle. The primary bedroom quarters are complete with his + hers walk-in-closets and a designer 6pc ensuite bathroom fully equipped with double sinks, shower and soaker tub with jets. There is plenty of storage throughout. Step down to the fully finished basement featuring a theatre-sized recreation space, two additional rooms, a full bath, and extra storage, making it perfect for movie nights or family gatherings. The entertainer's dream yard features the heated salt-water pool, BBQ-ready deck, wrought iron fence, shed, and plenty of space for a swing set.Located on a 60ft corner lot with a double car garage and driveway that parks 4 vehicles. This property's perfectly manicured landscaping and attention-grabbing curb appeal is the envy of all neighbours- offering privacy and appreciation for beauty. In the highly desirable Forestview Public School catchment, this high-demand location provides quick access to the neighbourhood park, Costco, every imaginable amenity, hwys and all that is the booming south end of the City!!! (id:55499)
Revel Realty Inc.
35 Spruce Crescent
Welland (771 - Coyle Creek), Ontario
Exceptional value at this price point in Coyle Creek with this 4+1 Bedroom, 3+1 Bathroom 8yr young 2 Story home w/private In-Law Suite in Lower level (completed in 2022) w/separate Laundry or use as a Rec Room with an extra bedroom and bathroom for the growing family! Amazing additions to the fully fenced backyard with a 38' x 14' concrete patio off the back of the house and a 14'x14' Shed with power and Garage Door for easy access (all built in 2022). With just under 3000 sq.ft of total living space on all 3 levels, the Main floor of the house offers an open concept flow from dining room to living room to the oversized eat-in kitchen off the back of the house with 8' double sliding patio doors leading to the backyard. Second floor offers 4 spacious bedrooms (Primary w/ensuite + 3 more bedrooms) laundry, and 2-4pc bathrooms all on one level! Lower level can be accessed off the kitchen or from garage to a fully finished basement which is currently set up as a private In-Law Suite with Separate kitchen, bathroom, bedroom, and laundry! Or enjoy the Lower level space for the entire family with Rec Room and bonus 5th bedroom and 4th bathroom. You have options! Located in a quiet, private Crescent with minimal traffic on the outer edge of Coyle Creek subdivision, and only steps to Gaiser Park! Bonus: no sidewalks so can park 4 vehicles in the driveway! Check out Video tour of the property to truly appreciate the flow and finishes of the property. Book your private showing today you wont be disappointed! (id:55499)
Revel Realty Inc.
38 Colonel Butler Crescent
Niagara-On-The-Lake (101 - Town), Ontario
Beautifully maintained 4 bedroom, 2-storey home located in desirable Garrison Village, Niagara-on-the-Lake! Nestled on a large lot (81'x120') lined with trees that offer the privacy of no direct rear neighbours! Interlocking brick 4-car driveway. 22' x 24' garage with ample storage. Enter into the welcoming foyer and be impressed by the spacious living room with focal fireplace and gleaming floors! Main floor primary suite, complete with 3-piece ensuite bath and walk-in closet. The kitchen and dining are located at the back of the home overlooking the professionally landscaped backyard complete with 14'x28' inground pool (2019/salt). Sit on the newer composite deck, enjoy a glass of local wine or your morning coffee and relax in the serenity and privacy of the mature trees bordering the backyard. Main floor laundry/mud room with easy access to the oversized 2-car garage. So much natural light! The upstairs showcases 3 bright and airy bedrooms with large family bath with double sinks and tub/shower. The basement has been tastefully finished with an exercise room/den, huge family room with recessed, wall-mounted fireplace, pool table and wet bar. Perfect place to snuggle up and watch TV with friends and family or play a game of pool! Great storage room, ideal for seasonal decorations and a large utility/workshop room with ample shelves. Impressive 3-piece bath! This home is perfect for in-laws with the main floor primary bedroom or for a growing family with kids of all ages. Great curb appeal that showcase traditional Garrison Village, while still in walking distance of great dining, medical facilities, pharmacy and wineries. Walk to Old Town with its boutiques, theatres and dining. Close to Niagara-on-the-Lake Community Centre and library - a hub for various recreational and social gatherings and gym. Colonel Butler Crescent is a quiet street, ideal for walking and has a small park steps away on Upper Canada Dr, complete with playground & tennis court. Welcome home! (id:55499)
Royal LePage NRC Realty
146 Selwyn Road
Richmond Hill (Jefferson), Ontario
Located in the highly sought-after Jefferson community with top-rated schools, this stunning 4-bedroom detached home overlooks a beautiful park and pond and features a convenient walking trail to the nearby elementary school. Freshly painted and meticulously maintained, it boasts over 2,700 sq. ft. of living space with 9-foot ceilings on the main floor. Features include professional landscaping, an interlock walkway, hardwood floors in the living, dining, and family rooms, a solid oak staircase, main floor laundry, and a granite kitchen countertop. Move-in ready! (id:55499)
Homelife Landmark Realty Inc.
515 Grantham Avenue
St. Catharines (442 - Vine/linwell), Ontario
Charming 3-Bedroom Side-Split with Inground Pool & Hot Tub** Spacious & Family-Friendly Living **Welcome to this delightful 3-bedroom, 2-bathroom detached side-split home, perfectly designed for comfortable family living.The bright and inviting kitchen features a cozy breakfast/dining nook, ideal for casual meals and morning coffee.** Warm & Versatile Lower Level **The lower level boasts a spacious family room with a charming fireplace, creating a cozy retreat for relaxing evenings. With a separate entrance to the backyard, this level offers great potential for an in-law suite or private guest space. You'll also find a utility/laundry room and partially finished storage, providing ample room for organization.** Outdoor Oasis **Step outside into your private backyard haven, complete with an inviting inground pool, soothing hot tub, and a charming gazebo-perfect for entertaining or unwinding after a long day. The convenient pool house offers extra storage for all your outdoor essentials.** Prime Location with Convenient Amenities **Situated in a family-friendly neighbourhood, this home is just minutes from local parks, schools, and shopping centers. Walk to Grantham Lions Park or enjoy the trails at nearby Malcolmson Eco Park. With easy access to the QEW, commuting to Niagara Falls or Toronto is a breeze. Plus, you're close to popular amenities, including grocery stores, restaurants, and the St. Catharines Golf & Country Club.** Your Dream Home Awaits **This home offers the perfect blend of comfort, convenience, and outdoor enjoyment. Book your private viewing today! (id:55499)
Cityscape Real Estate Ltd.
318 - 31955 Old Yale Road
Abbotsford, British Columbia
1076 sq ft as per Builder's Plan. For More Information About This Listing, More Photos & Appointments, Please Click "View Listing On Realtor Website" Button In The Realtor.Ca Browser Version Or 'Multimedia' Button or brochure On Mobile Device App. (id:55499)
Times Realty Group Inc.
186 Christie Street
Southgate, Ontario
Nestled on a private 8.1-acre lot at the end of a secluded cul-de-sac, 186 Christie St is a newly custom-built Barndominium with over 3700 sq ft that seamlessly blends rustic charm with modern living. The open-concept design features a spacious eat-in kitchen with ample cabinetry, quartz countertops, a center island, and a pantry. Cozy up by the wood fireplace in the great room or host gatherings in the large dining area. The upper level offers convenient laundry and 4 spacious bedrooms, including a luxurious primary suite with a 5-piece ensuite and walk-in closet. A 5th bedroom on the main floor is ideal for guests. A massive 6-car garage with inside entry, office space, and laneway parking for 20+ vehicles adds convenience. Radiant heat throughout with separate controls for home and garage. Step outside to your private oasis with a wrap-around deck, mature maples perfect for syrup-making, a chicken coop, and pre-wired for a hot tub. Landscaped grounds complete this serene retreat. Property has currently been approved for the Conservation Land Tax Incentive Program which reduces property taxes to approx $2200.00. New owners would be required to apply and seek the proper approvals if they so wish. (id:55499)
Keller Williams Experience Realty
18 - 725 Vermouth Avenue
Mississauga (Mississauga Valleys), Ontario
Welcome to Unit 18 at 725 Vermouth Ave. in Mississauga! This stunning three-bedroom home boasts two beautifully updated bathrooms and a newly finished basement, perfect for growing families or those looking for extra space. The modern and spacious kitchen has been recently updated including new SS appliances, offering a sleek and functional layout for all your culinary endeavours. Hardwood flooring on the main floor adds a touch of elegance and warmth to the home, creating a welcoming atmosphere for you and your loved ones. Also featuring an updated furnace in 2019. Conveniently located close to transit options, schools, parks, and shopping centers, this property offers the perfect blend of comfort and accessibility. Whether you're commuting to work, enjoying a leisurely stroll in the park, or running errands, everything you need is just steps away from your doorstep. (id:55499)
Main Street Realty Ltd.
379 Ellis Park Road
Toronto (High Park-Swansea), Ontario
This is a rare and remarkable chance to build a brand new detached home on a 48 foot tiered lot perched at the peak of a prime address with picturesque vista views overlooking High Park and the City skyline. All necessary building permits, plans and approvals have been obtained to immediately start construction of a 4 level home with approximately 3,568 square feet, 3 bedrooms, 4 bathrooms, plus a green roof & rooftop terrace which provides 360 degree views, amazing outdoor spaces including a covered loggia, an elevator, a built-in garage, and a private driveway. The demolition of the old home is done. Trees within the building envelope have been removed by permit. The location is outstanding and set amongst a well established and wonderful family oriented neighbourhood with renowned schools, and is steps to the fabulous restaurants, cafes and shops of Bloor West Village, the TTC subway station, walking trails and amenities of High Park, Grenadier Pond, and Rennie Park. Easy access to Sunnyside Beach, Lake Ontario, The Boulevard Club, the Union Pearson Express train, and the Gardiner Expressway for the downtown, Billy Bishop airport & Pearson airport commute. This is the perfect backdrop to commence construction of your dream home in a spectacular setting surrounded by canopies of mature trees which creates an idyllic sense of country living, yet located centre stage of City living. (id:55499)
Chestnut Park Real Estate Limited
4519 - 30 Shore Breeze Drive
Toronto (Mimico), Ontario
Welcome to this stunning 1-bedroom unit at the prestigious Waterfront Sky Tower. This bright and spacious condominium features high-end modern finishes, including granite countertops, engineered laminate flooring, and stainless steel appliances. With 9-foot ceilings, every detail is designed for luxury. The unit boasts upgraded cabinets, under-cabinet lighting in the kitchen, a glass stand-up shower, and mirrored closet doors in the bedroom. From the expansive balcony, enjoy breathtaking, unobstructed views of the lake and marina. The building offers top-tier amenities, such as a state-of-the-art gym, yoga room, indoor pool and hot tub, outdoor terrace, games room, party room, visitor parking, and 24-hour concierge service. 10 Minutes To Downtown Toronto, Walk To The Lake, Trails & Parks. Steps To TTC & Mimico GO. A locker and parking space are included. (id:55499)
Century 21 Atria Realty Inc.
419 - 3660 Hurontario Street
Mississauga (City Centre), Ontario
This single office space is graced with expansive windows, offering an unobstructed and captivating street view. Situated within a meticulously maintained, professionally owned, and managed 10-storey office building, this location finds itself strategically positioned in the heart of the bustling Mississauga City Centre area. The proximity to the renowned Square One Shopping Centre, as well as convenient access to Highways 403 and QEW, ensures both business efficiency and accessibility. Additionally, being near the city center gives a substantial SEO boost when users search for terms like "x in Mississauga" on Google. For your convenience, both underground and street-level parking options are at your disposal. Experience the perfect blend of functionality, convenience, and a vibrant city atmosphere in this exceptional office space. **EXTRAS** Bell Gigabit Fibe Internet Available for Only $25/Month (id:55499)
Advisors Realty
717 - 509 Dundas Street W
Oakville (1008 - Go Glenorchy), Ontario
Luxurios Condo for lease ! CORNER sunwashed unit with east views ! Beautiful 2 bedroom ,2.5 washroom condo apartment in excellent elementary and high school public school zone! Spacious balcony to enjoy beautiful eve views. Included are 1 parking space and 1 storage locker. Amenities include Outdoor terrace, fitness/yoga studio, theatre room, games room, party room. Walking distance to public transit & easy commute to Go Station, Highways 403, 407, & QEW (id:55499)
Century 21 Empire Realty Inc

