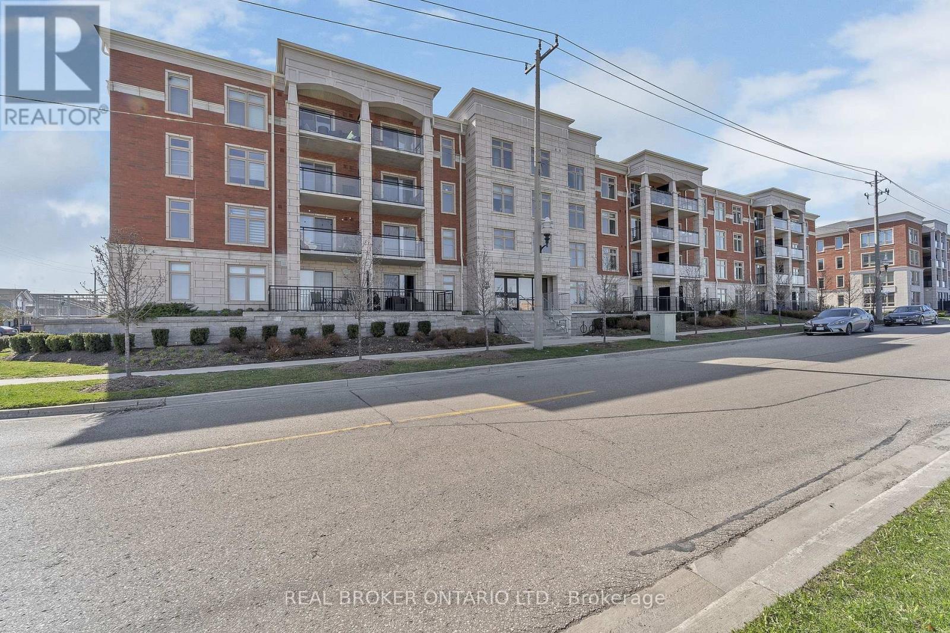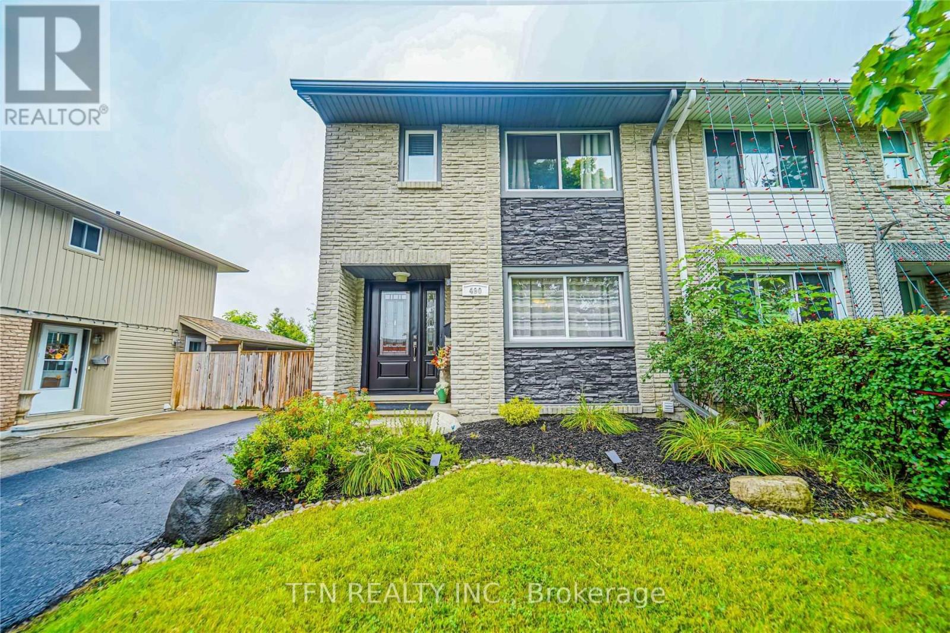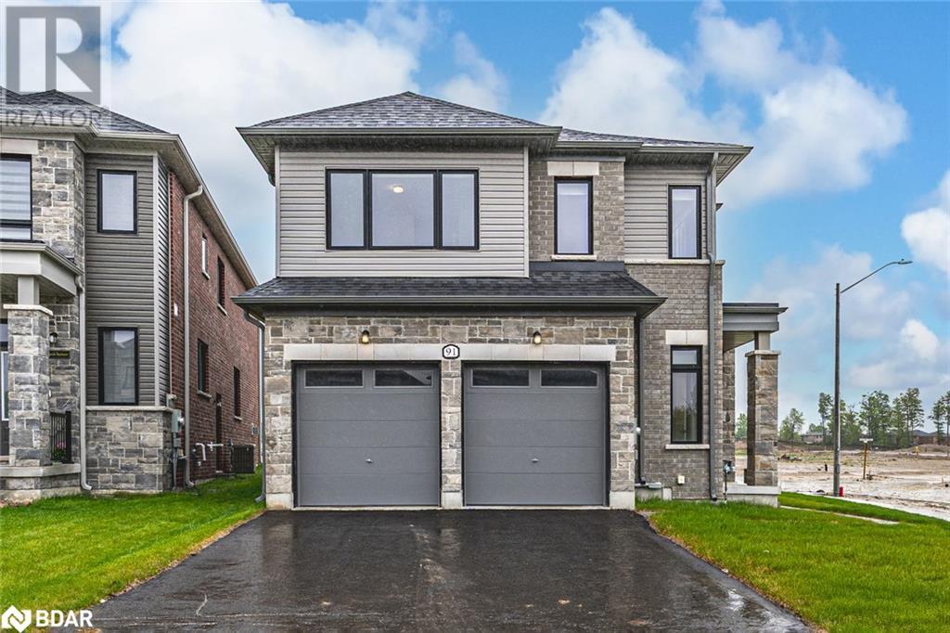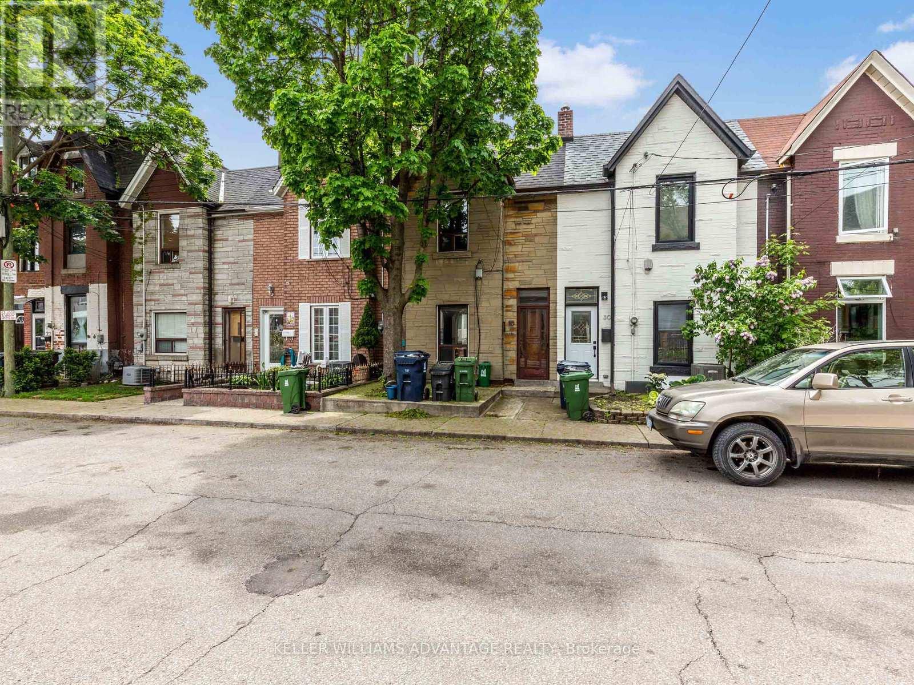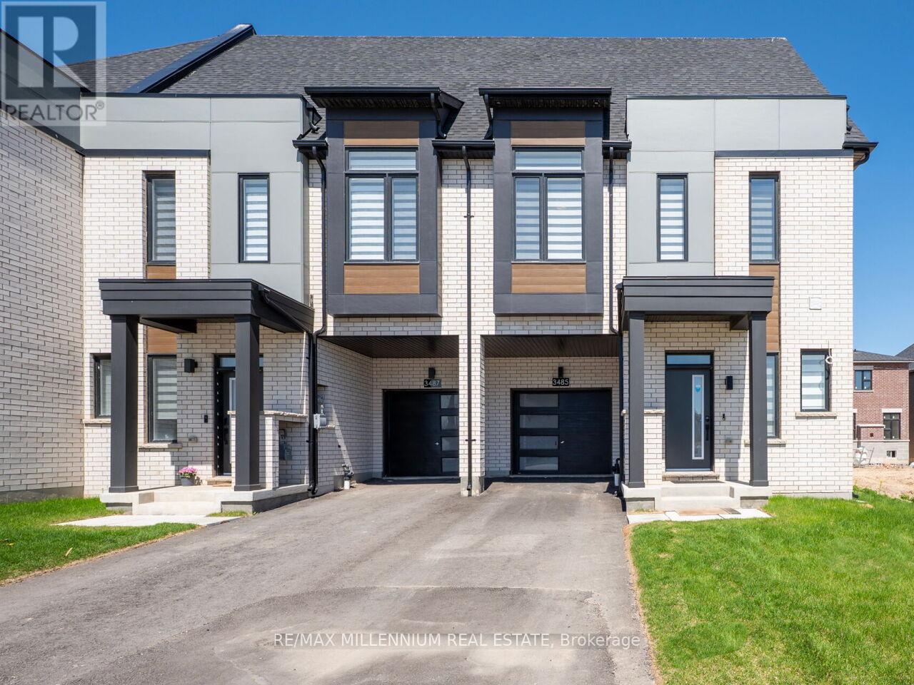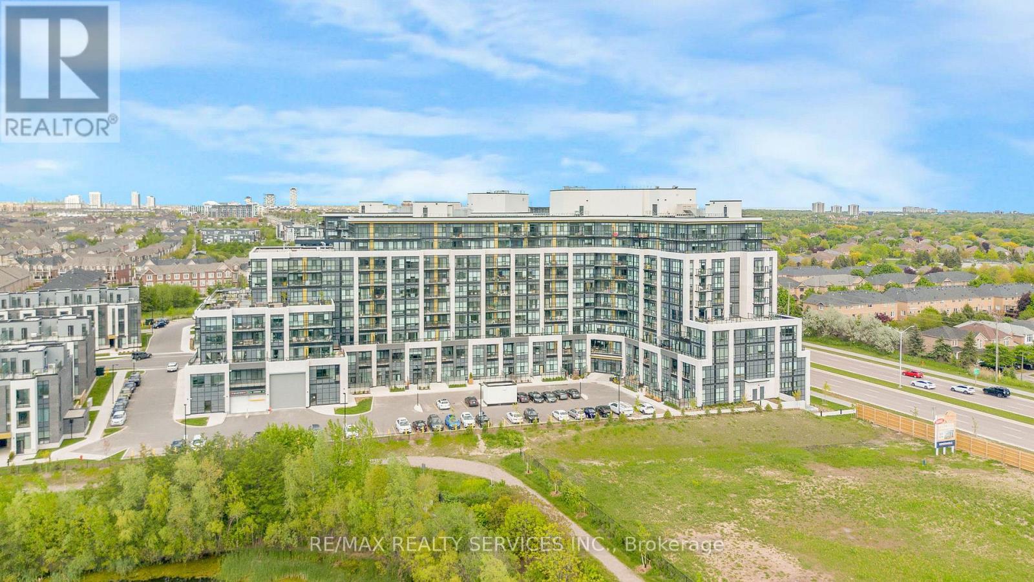210 - 155 Commonwealth Street
Kitchener, Ontario
PRIME LOCATION! Welcome to the luxurious corner suite located at 155 Commonwealth Street, Unit 210, in the prestigious Williamsburg neighbourhood of Kitchener! This stunning 2 Bedroom condo offers a contemporary living space coupled with convenient amenities, making it an ideal choice for those seeking an upscale urban lifestyle. Step inside and be captivated by the contemporary style and open-concept design which seamlessly connects the living, dining, and kitchen areas, providing a great space for entertaining or relaxation. The kitchen is fully equipped with modern stainless steel appliances, including a refrigerator, stove, dishwasher, and microwave. With ample granite countertops and stylish cabinetry, it's a chef's delight to prepare meals or entertain guests while enjoying the company of others in the adjacent dining area. The living room offers large windows, allowing for plenty of sunlight to fill the room and create a bright and airy ambiance. A well-appointed bathroom featuring a modern vanity, bathtub, and shower combination. Additional features of this condo include in-suite laundry facilities and a private balcony where you can enjoy your morning coffee or unwind after a long day, while enjoying the view of the surrounding neighborhood. Easy access to a range of Williamsburg amenities, take a short walk to the Williamsburg Town Centre, where you'll find a variety of shops, restaurants, and services such as GoodLife Fitness, grocery stores, pharmacies, banks, and coffee shops. The Sunrise Centre is within close proximity. Commuting is a breeze from this location, with easy access to Highway 401 and 7/8. Nature enthusiasts will love the the winding trails and large park across the street. Don't miss the opportunity to lease this exceptional condo and experience the luxury, convenience, and charm of the Williamsburg neighborhood. (id:55499)
Real Broker Ontario Ltd.
8 Warwick Road
Hamilton (Stoney Creek), Ontario
COMMERCIAL NON-CONFORMING OFFICE & HOME COMBO. Permitted uses are: Barber shops, Beauty shops, Estheticians, Hairdressing Salons, Tanning Salons, Shoe Repair Shops, Tailor Shops, Dressmaking Shops, Dry Cleaning Depots, Laundromats, Photographic Studios, Optical Shops. The Perfect Business Work-From-Home Opportunity! This Is A 1.5 Storey Home With An Abutting Commercial Space For The World's Shortest Commute! On The Commercial Side -The Building Is Currently Used As A Photography Studio. You Enter Into A Beautiful Reception Area With Slate Flooring, 9' Ceilings, Track Lighting, A Chair Rail, Large Windows Looking Onto Highway 8, Plus A Powder Room. The Waiting Room Offers Hardwood Flooring, 9' Ceilings and opens to a Large Studio with soaring ceilings. The Commercial Unit Also Features A Large Basement With An Office and Storage. Outside are 2 Large Signs, Perfect For Advertising Your Business on a busy street. Both Units ft. Separate High-Efficiency Furnace And Air Conditioning Units as well as security. The Home Features 2 Parking Spots And The Commercial Unit Offers 10 Parking Spaces. The Large Yard Offers A 2-Level Deck, An In-Ground Sprinkler System Plus A Large Shed With Hydro! The Home Itself Offers A Great Floor Plan And Has Been Beautifully Upgraded Throughout, Including Upgraded lighting, switches, an Electric Fireplace On A Stone Feature Wall, And Lots Of Windows - Some With California Shutters. The Dining Room Also Offers Hardwood Flooring, Crown Moulding Plus A Large Window With California Shutters. The Kitchen Has Been Upgraded to Ceramic Flooring, Stone Counters, Stainless Steel Appliances, A Breakfast Bar, A Beautiful Backsplash, Quartz Counters, Under And Over Cabinet Lighting, and Crown Moulding. The Primary bedroom A Walk- Out To A Large Balcony/Deck. The Basement Is Fully Finished With A 3rd Bedroom, Featuring Broadloom, Pot Lights, Built-InShelving And A Gas Fireplace, Plus A 3 Piece Washroom And A Large Storage Room. (id:55499)
Exp Realty
490 Elgin Street N
Cambridge, Ontario
Absolutely Stunning Home in Heart Cambridge! Fully renovated with modern features, Updated Kitchen, Quartz countertops give a sleek, modern look. New Doors & Windows helps with energy efficiency. The updated main bath and living room with laminate flooring make the space feel fresh and easy to maintain. The finished basement adds extra living space perfect for entertaining or as a home office or renting out for extra income. Huge Backyard: A huge backyard with a elegant deck (16x14 feet) is a nice bonus for outdoor activities or family gatherings, Three-car parking provide additional peace of mind for future-proofing. With all the hard work of renovation already done. Everything has been designed for low maintenance and maximum comfort. The location near schools, parks, shopping, and transportation makes it convenient for families, while the proximity to Highway 401 offers easy access for commuters. (id:55499)
Tfn Realty Inc.
91 Thicketwood Avenue
Barrie, Ontario
BOLD DESIGN MEETS EVERYDAY FUNCTION IN THIS BRAND-NEW CORNER-LOT BEAUTY! Who says a builder's home has to be boring and basic? 91 Thicketwood Avenue is anything but. This brand-new Saunders Model is not your average build. It's a bold, design-forward, 2-storey home set on a premium corner lot in the sought-after Everwell Community by Sorbara. From the moment you arrive, the stone and brick exterior, sleek black front door with transom window, black-trimmed windows, and double wide driveway leading to a two-car garage deliver instant curb appeal. Over 2,100 square feet of thoughtfully designed living space begins with a bright white eat-in kitchen featuring a centre island, stainless steel appliances, ample cabinetry, and a double sink. Just off the kitchen, the breakfast area offers a garden door walkout to the backyard, making indoor-outdoor living easy. The great room is anchored by a sleek gas fireplace, providing a warm and inviting space to unwind, with the formal dining room located just beyond the shared wall. Hardwood flooring and hardwood stairs add to the main level's clean, modern aesthetic. The sunken laundry and mudroom combination adds everyday convenience with inside entry from the garage. Upstairs, four generously sized bedrooms feature soft carpet, and the primary suite boasts a 5-piece ensuite with a freestanding soaker tub, double vanity, and walk-in shower. An unspoiled basement provides excellent storage and future living space potential. Large upgraded windows outfitted with light-filtering roller shades for added style and privacy. The backyard is a blank canvas waiting for your personal touch, ready to become the outdoor space you've always imagined. Surrounded by everyday conveniences, including schools, shops, restaurants, beaches, trails, ski hills, golf courses, and playgrounds, with easy access to major highways and the Barrie South GO Station, this #HomeToStay offers a complete lifestyle that's anything but ordinary! (id:55499)
RE/MAX Hallmark Peggy Hill Group Realty Brokerage
Th 1 - 370 Square One Drive
Mississauga (City Centre), Ontario
Spacious 3-Bedroom Townhome in the Prestigious Limelight Complex, Downtown Mississauga , located in the sought-after Limelight Complex. Featuring 9-foot ceilings and a bright, open-concept layout, this home offers three generously sized bedrooms .Enjoy unparalleled convenience in the heart of downtown Mississauga, just a short walk to Square One Shopping Centre, Sheridan College, the Living Arts Centre, Celebration Square, YMCA, City Hall, transit, parks, grocery store, the library, and a wide selection of dining and entertainment options.Residents also benefit from full access to the Limelight Buildings top-tier amenities, including a fully equipped gym, cutting-edge basketball court, media lounge, theatre, party room, and more. Unit freshly painted and Carpet professionally cleaned. (id:55499)
Royal LePage Realty Plus
28 Miller Street
Toronto (Weston-Pellam Park), Ontario
Attention INVESTORS and CONTRACTORS! This Spacious and Affordable home is in an established and rapidly expanding neighbourhood close to the Trendy Junction area and close to many schools, restaurants and shopping. Generous rooms, high ceilings and large kitchen. Parking Pad in rear of house. Make this your dream home! Walk Score 76, Transit Score 76, Bike Score 91. (id:55499)
Keller Williams Advantage Realty
229 - 65 Bristol Road E
Mississauga (Hurontario), Ontario
This charming stacked townhouse offers 3 bedrooms, 1 bathroom, and approximately 950 sq. ft. of well-designed living space. Located in the desirable Hurontario neighborhood of Mississauga, this home combines comfort, style, and convenience. Updated kitchen with two breakfast bars, offering ample space for meal preparation and casual dining. A cozy den off the kitchen, perfect for a home office or reading nook.Easy-to-maintain laminate flooring throughout the living areas and bedrooms-no carpet! Situated in a well-connected neighborhood, this home is close to shopping, amenities, public transit, and major highways (403/401/407), with easy access to Square One. The community offers a range of amenities, including an outdoor pool and visitor parking. The area is also known for its parks, schools, and recreational facilities. Don't miss the opportunity to make this delightful condo townhouse your new home!! (id:55499)
Right At Home Realty
3485 Post Road
Oakville (Go Glenorchy), Ontario
Luxurious 1-Year-Old End Unit Townhome Over 2,795 Sq Ft 4+1 Beds 5 Baths Stunning end unit in a prime Oakville location, facing a future park. Offers 4+1 bedrooms, 5 bathrooms, a finished basement, and a bright third-floor loft with full bath and private balcony. Over 2,795 sq ft of finished living space across 4 levels.Fully upgraded throughout: custom kitchen with floor-to-ceiling high-gloss cabinets, quartz. counters and backsplash, 30" KitchenAid induction stove, and LG counter-depth appliances. Carpet-free with Kentwood engineered hardwood and premium tile.Includes interior doors, flat interior doors, flat at ceilings, matte black hardware, oak/metal railings, blackout blinds, nds, spa-like ensuite with quartz and soaking tub. Also features: central humidifier, auto garage opener, closet organizers, Ev Charger, built-in TV unit, Cat 6 wiring, LED spotlights, smart locks, pre-wired WiFi access points, and 1.5" conduit from panel to attic.Move-in ready luxury in of Oakville's most desirable communities! (id:55499)
RE/MAX Millennium Real Estate
Ph309 - 88 Palace Pier Court
Toronto (Mimico), Ontario
***Immaculate Furnished Or Unfurnished Sun-Drenched Penthouse In Nevis Condos W/Gorgeous City & Lake Views!!! Great Features Of This Condo Include: Spacious Living Dining With Walkout To Huge Balcony W/Gas Barbeque & Fabulous Views! Master Bedroom W/Built-In Shelving & 4-Piece Ensuite,Spacious Kitchen W/Granite Counters & Breakfast Bar,Laminate Floors Throughout**Incredible Location Walk To Restaurants/Bars/Cafes,Walking/Bike Trails,Dog Park,Minutes To Qew! (id:55499)
The Market Real Estate Inc.
606 - 405 Dundas Street W
Oakville (Go Glenorchy), Ontario
*Available July 15* Welcome to Distrikt Trailside Condos! Spacious 1 bed + den 1 bath suite with stunning west facing sunset views. Featuring an open concept layout, floor to ceiling windows, custom window coverings, ensuite laundry, & walk out to spacious balcony. Modern kitchen offers centre island with seating, stainless steel appliances, quartz countertops & custom backsplash. Popular floor plan with very spacious bedroom & den. Full size washer & dryer. Beautifully designed resort-like amenities including a grand lobby with double height ceilings, luxury residence lounge, fitness centre & rooftop terrace. 1 parking space & 1 storage locker included. Close proximity to great schools, shopping, dining, Oakville Hospital, Sixteen Mile Sports Complex, public transit & major highway access. (id:55499)
RE/MAX Realty Services Inc.
140 - 200 Veterans Drive
Brampton (Northwest Brampton), Ontario
Welcome to this beautiful 8 year old Condo Townhouse nestled in the highly sought-after Mount Pleasant community of Brampton. This spacious and modern home features 3 bedrooms 3 bath offering an ideal blend of comfort and convenience.Enjoy hardwood throughout the main level with a sleek modern kitchen and breakfast bar, upgraded counter depth Stainless Steel appliances, Kitchen Backsplash, Water filtration unit in kitchen, Powder Room Vanity, smooth ceiling with Pot lights and elegant oak stairs.The home also includes private parking for 2 vehicles 1 in Garage and 1 covered spot. Perfectly located close to Mount Pleasant Go Station, top rated schools, scenic parks, shopping centers and public transit at your door step. (id:55499)
Homelife/miracle Realty Ltd
3896 Bloomington Crescent
Mississauga (Churchill Meadows), Ontario
Executive 4-Bedroom Home on Premium 50Ft Lot in Churchill Meadows!Located on a quiet inside street, this all-brick & stone detached home features a wide 4-car driveway, charming verandah, andbeautifully landscaped yard with perennial gardens & a 10x10 shed on concrete pad. Inside, enjoy light wide-plank hardwoodfloors, oak staircase, and a gourmet kitchen with stainless steel appliances overlooking a spacious family room. Walkout fromthe eat-in area to a serene backyard oasis. Perfect for young growing families, close to top schools, parks, shopping & transit. (id:55499)
Royal LePage Real Estate Services Ltd.

