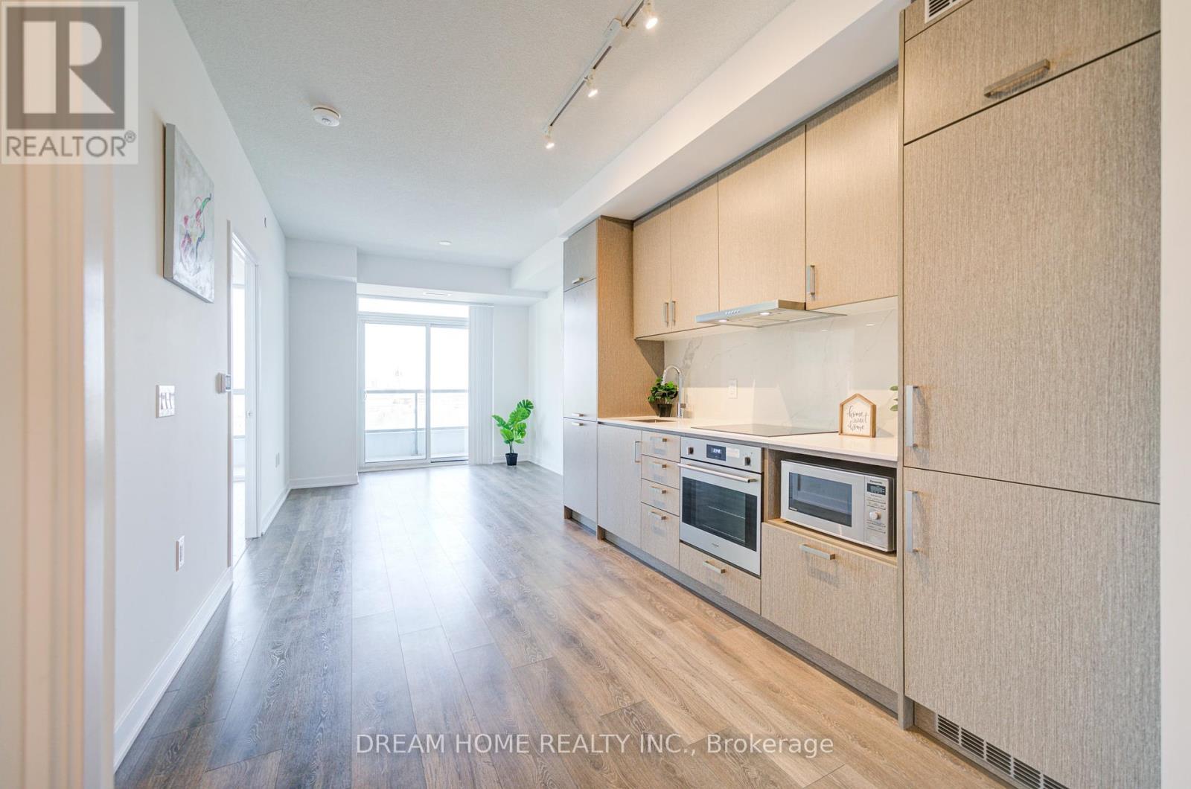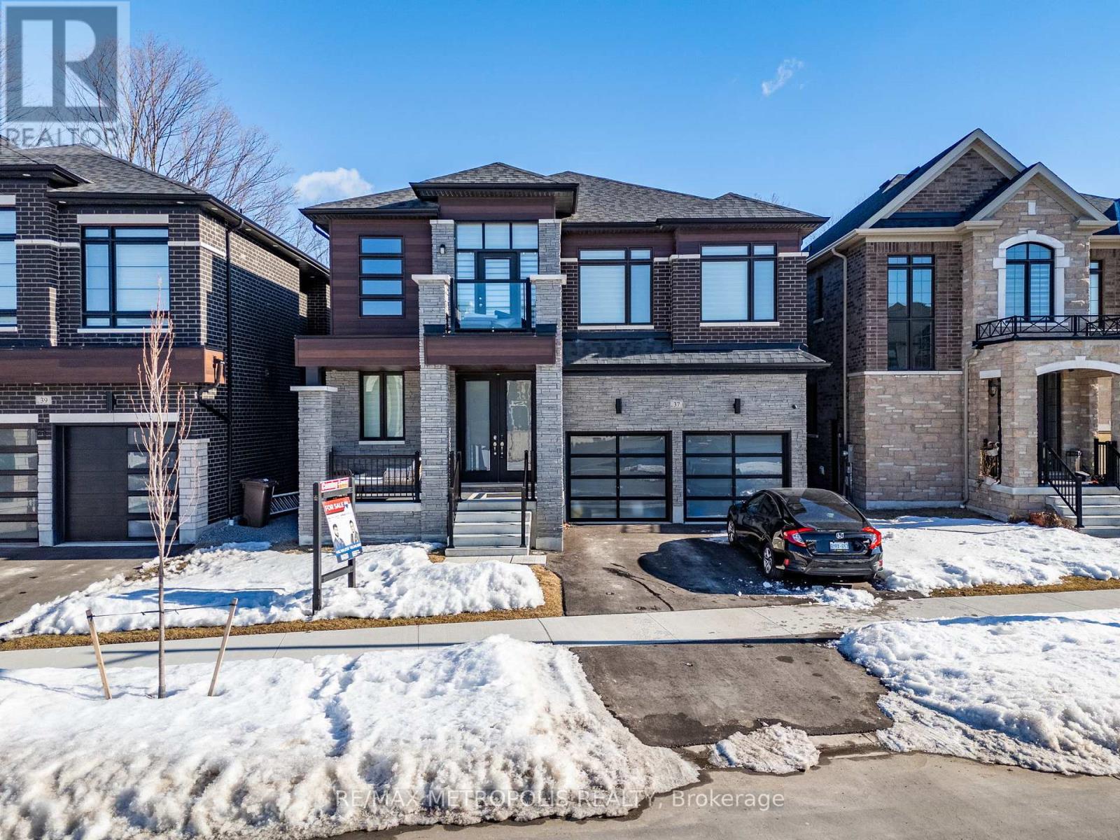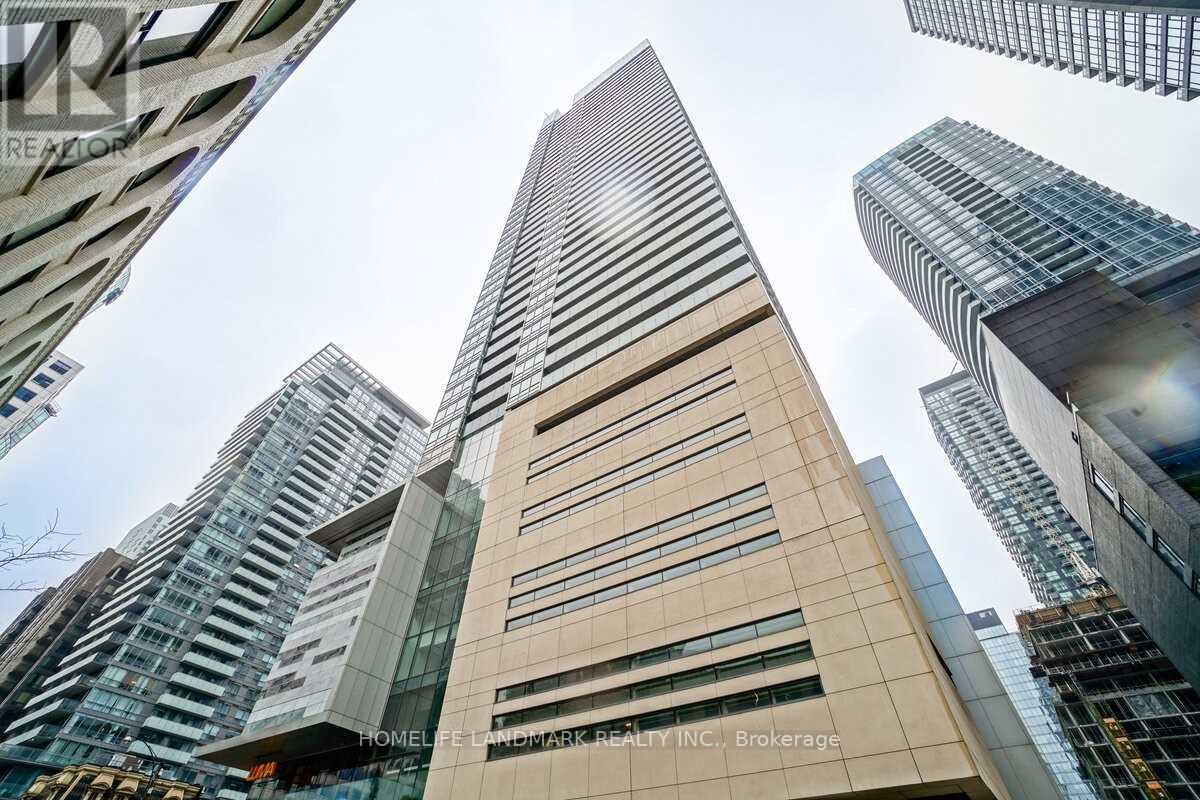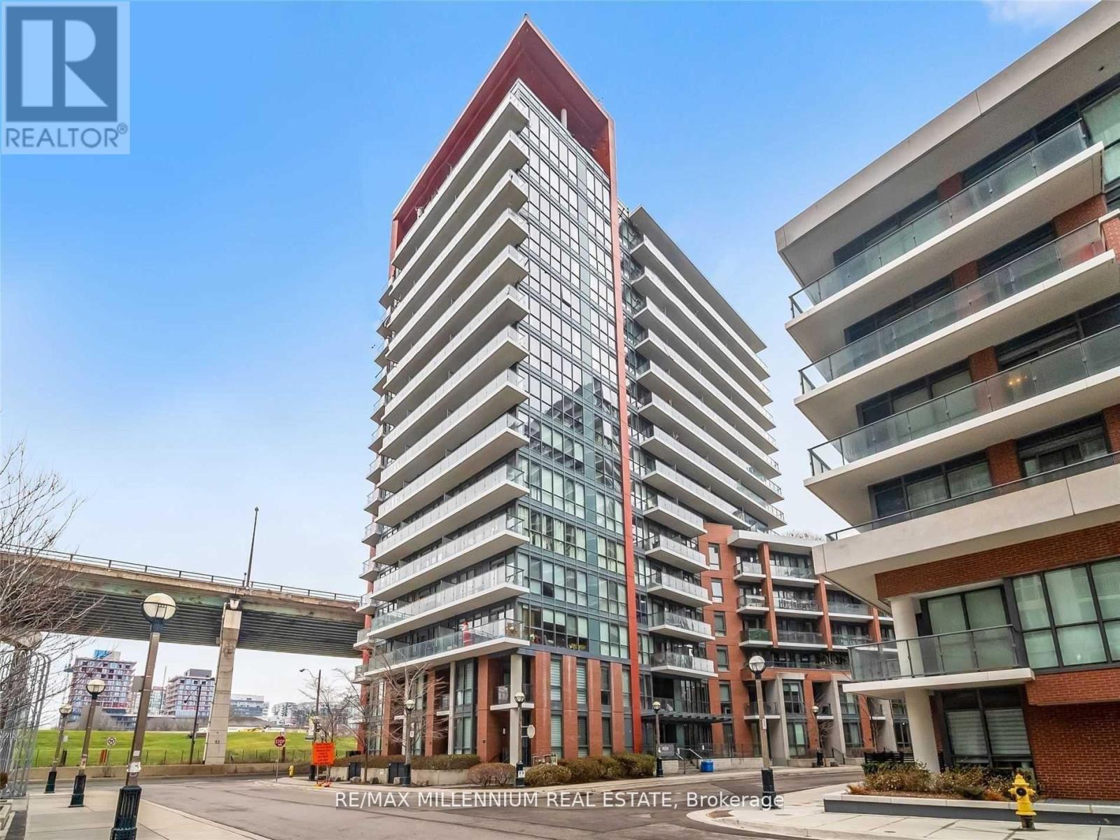816 - 60 Honeycrisp Crescent
Vaughan (Vaughan Corporate Centre), Ontario
Welcome to this beautiful 1+1 spacious unit located in heart of Vaughan, where contemporary design meets unbeatable convenience! This spacious 1-bedroom + den unit features bright floor-to-ceiling windows, and a large balcony with stunning unobstructed East-facing views. The versatile DEN can easily be used as a spacious second bedroom or a private home office. Enjoy a sleek open-concept kitchen with built-in stainless steel appliances, stone countertops, and a stylish backsplash. Located just steps from Vaughan Metropolitan Subway Station, with direct access to VIVA & GO Transit, plus easy connections to Hwy 7/400/407. Walk to IKEA, Walmart, Costco, Cineplex, restaurants, parks, and more. Minutes from York University, Seneca College, and Vaughan Mills Shopping Centre. Enjoy state-of-the-art amenities, including a fitness center, party room, lounge, guest suites, and a terrace with a BBQ area. Dont miss this incredible opportunity to own in Vaughan's vibrant downtown core! Additional features include ensuite laundry and 1 underground parking spot! (id:55499)
Dream Home Realty Inc.
28 Timberbank Square
Georgina (Sutton & Jackson's Point), Ontario
This unique corner-lot, detached home offers a spacious 3-bedroom layout, originally designed as a 4-bedroom. The 4th bedroom has been cleverly converted into an open-concept loft / games room with computer nook, overlooking the great room below. The Great Room features a gas fireplace, a spectacular chandelier, and soaring 17-foot ceilings, creating a truly dramatic atmosphere. The main floor boasts 9-foot ceilings and beautiful pine floors throughout, complemented by 18-inch ceramic tiles in the kitchen. This eat-in kitchen showcases granite countertops, stylish backsplash, stainless steel appliances, and a breakfast bar. For added convenience, the main floor also includes laundry facilities, and direct access to the 2-car garage. The primary bedroom offers ample space, a private en-suite with a soaker tub and separate shower, and a walk-in closet. The second bedroom includes access to a private balcony, offering a tranquil outdoor retreat. All bedrooms are bright and spacious. Set on an extra-large lot with a 70-foot-wide backyard, the outdoor space is perfect for relaxation and entertainment. Step out onto the expansive multi-level deck with in-floor lighting, double pergola, an outdoor dining or sitting area with retractable sunshades, including a suspended bed beneath a sun canopy. Two raised vegetable gardens and shed complete this backyard oasis. The neighbourhood offers two playgrounds, a basketball court, splash pad, a walking track with outdoor fitness equipment, and scenic forest trails ideal for outdoor recreation. Conveniently located near schools, transit, and multiple beaches. Brand NEW Roof April 2025 & New Garage Doors Feb 2025. And YES, it includes the Connelly 'Cochise' Billiard Table!!! Offers welcome anytime. (id:55499)
Right At Home Realty
140 Meadowvale Road
Toronto (Centennial Scarborough), Ontario
This income-producing property features three self-contained units *Welcome to 140 Meadowvale Rd a beautifully renovated detached bungalow on a massive 50x150 ft lot, surrounded by custom homes and offering incredible versatility for end-users, investors, or builders.* Main floor offers a rare layout with two full 3-piece bathrooms giving the primary bedroom its own private ensuite * Open-concept kitchen with granite countertops, stainless steel appliances, and premium hand-scraped vinyl floors * Separate entrance to basement with shared laundry plus private laundry for the main floor * Basementincludes a spacious 1-bedroom suite with full kitchen, living, and dining area, plus a bachelor-style unit with kitchenette, 3-piecebath, and built-in closets * Massive deck walks out to a private, tree-lined backyard perfect for entertaining * Detached garage extends into the yard and functions as a workshop * Oversized driveway fits 7+cars, with potential to reconfigure for even more parking * Unbeatable location minutes to Hwy 401, Guildwood GO Station, TTC, UofT Scarborough, Port Union Waterfront, parks, and scenic trails * Live in one unit and rent out the others, or fully lease for strong monthly cash flow an exceptional turnkey investment in a rapidly growing neighbourhood. * (id:55499)
Royal LePage Ignite Realty
720 Swan Place
Pickering (Amberlea), Ontario
This Stunning Two-Story Residence Features Four Spacious Bedrooms And Three Beautiful Bathrooms, Perfect For Families Of All Sizes. As You Step Inside, You'll Be Welcomed By Seamless Luxury Vinyl Flooring That Flows Effortlessly Throughout The Home, Creating A Warm And Inviting Atmosphere Without Any Transition Strips Or Carpet. The Heart Of The Home Is Undoubtedly The Kitchen, Which Boasts A Cozy Gas Fireplace, Making It The Ideal Spot For Gatherings And Entertaining. A Formal Living Room And Dining Area Provide Additional Space For Hosting Friends And Family. One Of The Standout Features Of This Home Is Its Beautiful Location, Backing Onto Serene Green Space, Offering Privacy And Tranquility. The Primary Suite Is A Retreat, Complete With A Charming Juliet Balcony With Green Space Views, An Ensuite Bathroom, And An Expansive Walk-In Closet To Accommodate All Your Storage Needs. The Additional Three Bedrooms Are Generously Sized, Providing Comfort And Versatility. The Third Bedroom Even Has Its Own Private Balcony. Don't Miss The Opportunity To Make This Exceptional Home In Amberlea Your Own, Where Luxury Meets Comfort In An Idyllic Setting! ** This is a linked property.** (id:55499)
Dan Plowman Team Realty Inc.
57 Ault Crescent
Whitby (Brooklin), Ontario
Welcome To This Exceptional 4-Bedroom, 3-Bathroom Bungalow Nestled In The Heart Of Brooklin, Whitby's Most Sought-After Neighbourhood, Known For Its Family-Friendly Atmosphere, Top Rated Schools, And Easy Access To Parks, Shops, And Dining. This Stunning Home Is Set On A Beautifully Designed Reverse Pie-Shaped Lot, Providing Ample Outdoor Space To Create Your Summer Oasis, Perfect For Entertaining Or Relaxing With Loved Ones. Inside, You'll Discover A Spacious And Inviting Layout Featuring A Luxurious 4-Piece Ensuite In the Primary Bedroom, Along With A Large Walk-In Closet That Ensures Plenty Of Storage. The Highlight Of This Home Is The Expansive Rec Room In The Basement, Offering Endless Possibilities For Entertainment, Whether It's A Home Theatre, Game Room Or Family Gathering Space. Additionally, The Attached Double-Door Garage Adds Convenience And Extra Storage For Your Vehicles And Outdoor Equipment. (id:55499)
Dan Plowman Team Realty Inc.
72 Forestlane Way
Scugog (Port Perry), Ontario
Only 2 years new property, very good condition, everything looks like brand new ,consists of 4 spacious bedrooms and 3 washrooms. Ample space for your familys needs. Primary bedroom with his and her walk in closets, large windows in all the rooms ; family room and breakfast zone all face to south , full of sunshine. The upgraded, open concept kitchen with beautiful backsplash ,countertop and stainless steel appliances; longer driveway can parking 4 cars or 2 big trucks, without sidewalk; large basement is not finished, leave the space to use your creativity ;close to amazing schools , park and shopping mall. (id:55499)
Bay Street Group Inc.
37 Fruitful Crescent
Whitby, Ontario
Welcome To This Modern Luxury Home In The Community Of Williamsburg In Whitby Boasting A Practical Spacious Layout & Situated On A Premium Lot. This Gorgeous Sun-filled Home Offers The Perfect Blend Of Space & Comfort. Spacious First Floor Layout Offers A Formal Living or Dining Area, An Office, An Open Concept Family Room With Large Windows & Gas Fireplace, A Large Modern Eat-In Kitchen With An Oversized Island & Combined With A Vibrant Breakfast Area. Second Floor Offers A Grand Hallway With A Balcony And Four Spacious Bedrooms Each With Their Own Appointed Bathrooms. The Primary Bedroom Features Large Windows For Plenty Of Natural Light, 6-Piece Ensuite & An Enormous Walk-In Closet. Finished Basement With A Functional Layout Offers Large Open Space, Separate Entrance, Modern Kitchen Bedrooms, 4-Piece Spa-Like Bathroom, & A Massive Closet. Minutes To Great Amenities Such As Schools, Parks, Retails Stores, HWY & MUCH MORE! (id:55499)
RE/MAX Metropolis Realty
38a Deep Dene Drive
Toronto (Highland Creek), Ontario
Tucked on one of Highland Creek Villages most loved streets, this welcoming, well-cared-for home has been in the same family for 55 years and it shows in all the right ways. With timeless hardwood floors and sunlit rooms, the layout offers plenty of space for everyday life and the big family gatherings. French doors connect formal living and dining spaces to the centre hall, while a bright white kitchen with quartz counters, two greenhouse windows, and a walkout breakfast area keeps things cozy and connected.The family room is a standout, large enough for movie nights, milestone celebrations, or just sprawling out after a long day. Upstairs, four large bedrooms feel light and grounded, and the primary suite includes double closets, a 3-piece ensuite, California shutters and crown moulding. The backyard is a summer dream: fenced, landscaped, and complete with an inground pool. There is a double garage with bonus rear access, one of those practical touches that make life easier. Its a rare thing to find a home like this updated, lovingly maintained, and part of a real community. Steps to the Village and ready for its next chapter. It could be you! (id:55499)
Sutton Group-Heritage Realty Inc.
3305 - 15 Queens Quay E
Toronto (Waterfront Communities), Ontario
Enjoy the Downtown and Lakeside landscape views of a beautiful Lake Ontario from floor-to-ceiling windows in one of the most desired suites at Pier 27 Tower Condos *The Three-bedroom super functional layout * Every room Has Sliding door to Wrap Around Terrace/Balcony*This luxury condo features a Modern Designer Kitchen with Center Island*Top-of-the-line appliances*Premium Quality Countertop/Backsplash* Stylish Wood Flooring Throughout the Suite & Massive wrap around Terrace/Balcony with Unforgettable views to Enjoy Summer Days and Gorgeous Sunsets* The Abundance of the Outdoor Space will Easily Replace an Urban Backyard/Entertainment Space*Sugar Beach -Location Gotta Love Waterfront Lifestyle!*Located in the Heart of South Core Financial District Within Walking Distance of Cycling Paths, Parks, Ferry Terminal, Restaurants, Summer Salsa Socials At the Pier, St. Lawrence Market, Union Station, Rogers Centre, Scotiabank Arena, CN Tower, shopping, & Entertainment* Easy access to DVP, Lakeshore & Gardiner Expressway* (id:55499)
Royal LePage Signature Realty
1705 - 80 John Street
Toronto (Waterfront Communities), Ontario
1 Bedroom Suite @ Tiff Festival Tower. Sun-Filled West Facing With 10Ft Ceilings. The Nicholson Model, 568 Sqft Plus 107 Sqft Balcony With Breathtaking Panoramic City And Lake Views. Kitchen With Miele Appliances, Granite Table/Island, Gleaming Hardwood Floors. Livingroom With Floor To Ceiling Windows. 24 Hrs Concierge, Gym, Pool, Lounge, Business Center, Outdoor/Indoor Party Room, Sundeck, Garden Oasis Meditation Spa. Yoga & Dance Studio1 Year (id:55499)
Homelife Landmark Realty Inc.
B1 - 883 Queen Street W
Toronto (Niagara), Ontario
Gorgeous And Newly Renovated Studio In The Heart Of Queen West, Directly Across From Trinity Bellwoods Park. Great Work From Home Space With Laundry. Steps From Many Great Restaurants And Retail Stores. Walk Right Out Your Door To Enjoy Trinity Bellwoods. **EXTRAS** Stove, Fridge, Laundry, All Elfs, Window Coverings. (id:55499)
Property.ca Inc.
710 - 50 Bruyeres Mews
Toronto (Waterfront Communities), Ontario
Welcome to the heart of Toronto at 50 Bruyeres Mews! This stunning 1-bedroom + study unit offers modern urban living at its finest. Featuring an open-concept layout, floor-to-ceiling windows, and a private balcony, this unit is bathed in natural light. The sleek kitchen boasts stainless steel appliances, quartz countertops, and ample storage. Enjoy the convenience of world-class amenities, including a fitness center, rooftop terrace, and concierge service.Located steps from the waterfront, parks, public transit, and trendy restaurants, this is the perfect place to call home. Don't miss this opportunity to own a piece of Toronto's vibrant city life! (id:55499)
RE/MAX Millennium Real Estate












