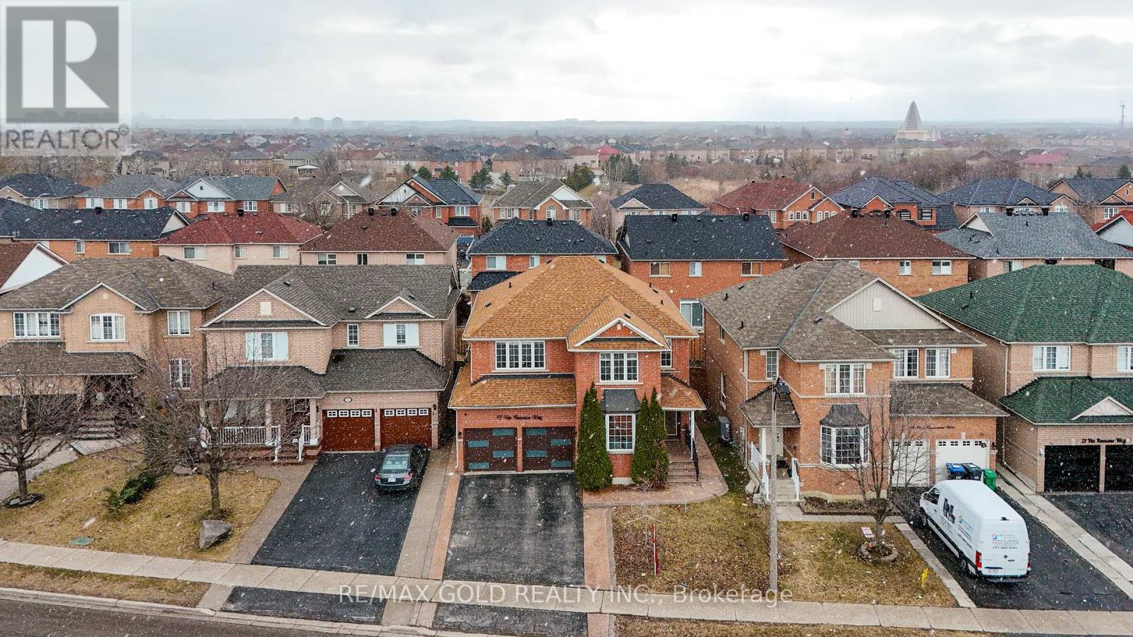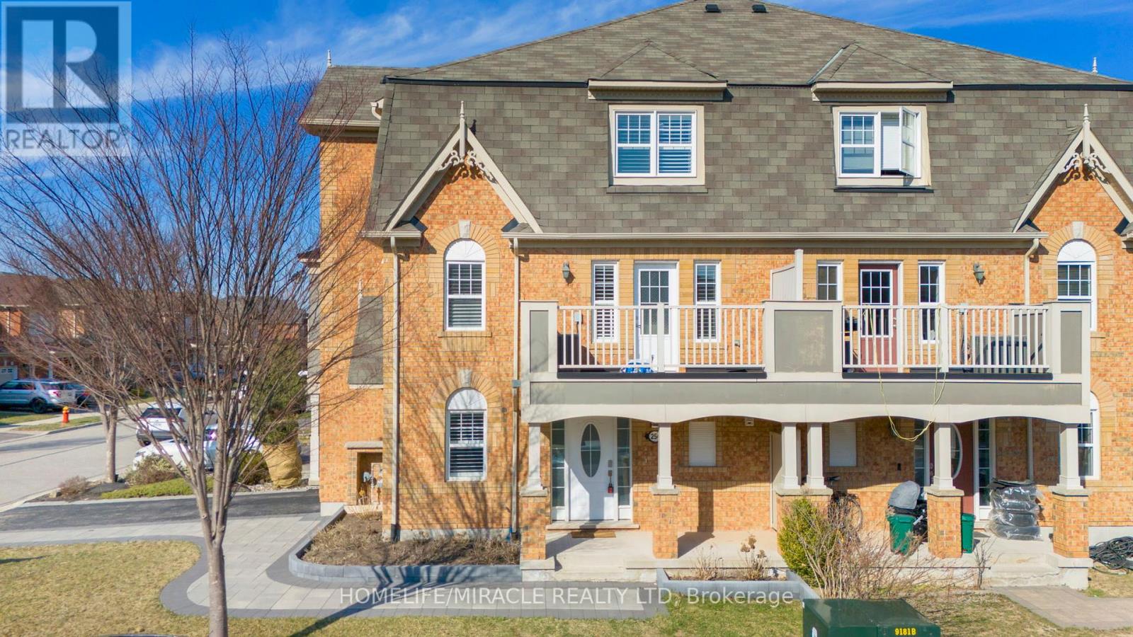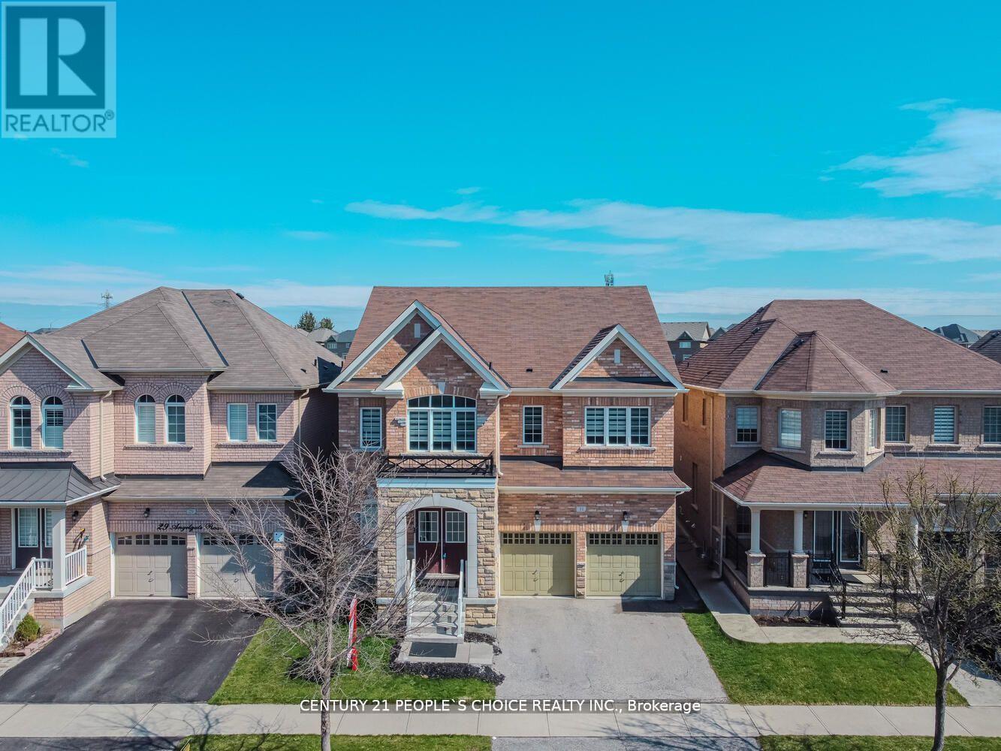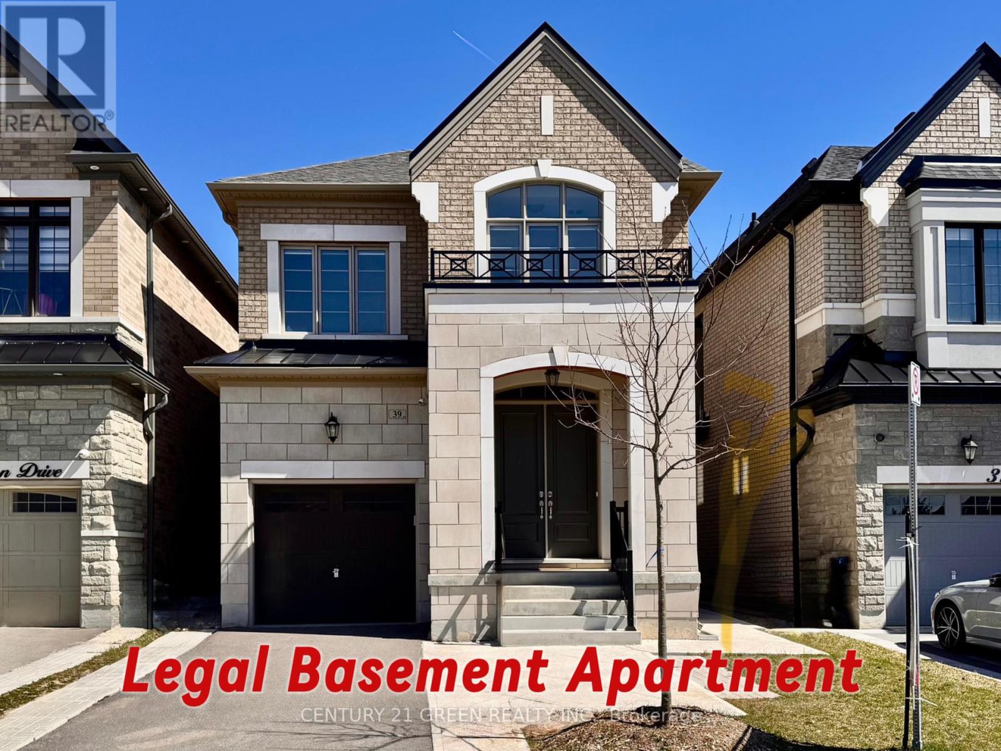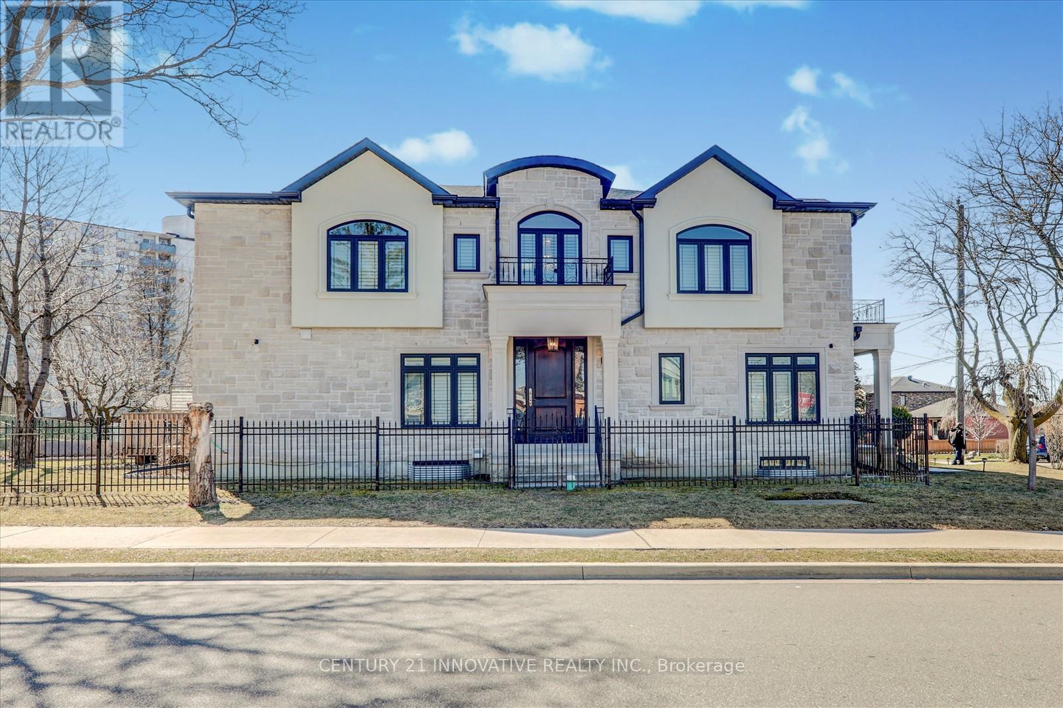2426 Padstow Crescent
Mississauga (Clarkson), Ontario
Welcome To This Well-Loved And Versatile Semi-Detached Home Nestled In The Highly Desirable Clarkson Neighborhood! Offering 4 Spacious Bedrooms And A Separate Entrance To A Basement In-Law Suite (Kitchen, Full Bath, Bedroom and Laundry), This Property Is Perfect For Extended Families, Investors, Or Anyone Looking For Additional Living Space And Income Potential. The Main Level Boasts An Updated Kitchen, Open-Concept Layout, And Hardwood Floors Throughout. The Fenced-In Backyard Provides A Private Outdoor Space, And The Extra-Long Driveway Offers Ample Parking For Multiple Vehicles. Located Just Minutes From The Clarkson GO Station, QEW, Schools, Parks, And Shopping. This Is A Fantastic Opportunity In A Family-Friendly Neighborhood. Don't Miss Your Chance To Make This Home Your Own! (id:55499)
Royal LePage Signature Realty
17 Via Romano Way
Brampton (Bram East), Ontario
**East Facing** Luxury Living In Brampton East's Most Demanding Area. This Beautiful Detached Home Features 9 Feet Ceiling on Main Floor With Separate Living/Dining/Family Room With Hardwood Floorings. Upgraded White Kitchen With Stainless Steel Appliances. On 2nd Floor You Get 4 Huge Bedrooms With Extra Separate Office/Den Area For Work or Play Purpose With Laminate Floorings. Laundry On Main Floor With Garage access Directly From Inside. Basement With Separate Side Entrance, Includes 1 Bedroom & Party Size Rec Room/Living Area Also Comes With Full Washroom Features Jacuzzi Tub. Huge Back Yard Is Ready For Entertainment. Must See Property! **Watch Virtual Tour** (id:55499)
RE/MAX Gold Realty Inc.
7 Clevedon Street
Toronto (Downsview-Roding-Cfb), Ontario
Location! Location!! Separate Side Entrance Detached Bungalow, Great Opportunity For Both A First Time Home Owner, Live & Rent, Multi family use, Lots of Parking, New Flooring, Freshly Painted, New Light Fixtures, Close To Wilson Ave, Subway Line, Highways 400/401/407 & Allen Expwy, Yorkdale Mall, Great Shops And Restaurants, State-Of-The-Art Hospital, Parks, Schools, Community Centres, Places Of Worship. Wonderful Space On A Quiet Street In A Great Neighborhood Filled With Major Investments In Homes Remodeled & Rebuilt. Private Drive, Large Backyard, Detached Double Garage. Sits On A Generous 50 X 155 Foot Lot. Shingles 2020, AC 2020, Furnace 2015, Windows 2018, 100 amp circuit breaker panel. (id:55499)
Royal LePage Certified Realty
12 Bear Run Road
Brampton (Credit Valley), Ontario
Welcome to 12 Bear Run Rd & experience luxurious living in this 5+3 bedrooms and 6 bathrooms Home nestled in credit Valley neighbourhood. Tucked away on a family-friendly private court, this Home offers approximately 3300 sq. ft of above ground and legal finished basement as a 2nd dwelling apartment with 3 Bedrooms and 2 full bathrooms with separate entrance. It has 9-ft ceilings on the main floor and Modern Kitchen with island and stainless steel appliances. The main floor home office provides ideal space for productivity. Luxurious Master ensuite and loft space which can be converted into small office or various purposes, Ensuite with dual vanities, a relaxing soaker tub, and a separate stand-up shower. The remaining 3 bedrooms are generous size, two paired with jack and jill baths and one has separate bath, plenty of closet space. Step outside Kitchen to meticulously landscaped Backyard, perfect for hosting gatherings with family and friends. This home offering everything you need for a life of comfort and luxury. (id:55499)
Intercity Realty Inc.
254 Mortimer Crescent
Milton (1033 - Ha Harrison), Ontario
**Ready to move in ** Absolutely Stunning freehold Bright Corner Townhome 3+1 bedroom fully upgraded, with luxurious modern finishes throughout. Smooth Ceilings On All Three Levels. Brand New High Quality Laminate Flooring & Modern Baseboards Throughout. Professionally Painted & New Light Fixtures Throughout. Rich Hardwood Staircase With Metal Pickets. Modern Kitchen With New Tiles flooring and Quartz Counters, Undermount Sink, Raised Breakfast Bar, White Cabinetry, Pot Lights & New High Quality Stainless Steel Appliances. Large Living Room With Pot Lights & A Larger Window. Separate Dining Area With Walk-Out To Open Balcony. Three Good Size Bedrooms With Mirrored Closets . Updated Bathrooms With New Lights, New Vanities, New Faucets & New Toilets. California shutters in entire house. All three bedrooms are equipped with customed closet organizers. Extra wide new driveway fits 3 car and one in Garage. A Must See Property. Close Public and catholic school and Park. (id:55499)
Homelife/miracle Realty Ltd
1303 Beacham Court
Milton (1027 - Cl Clarke), Ontario
Stunning 3-bedrooms plus den, 3.5 bathrooms End unit townhome in one of Milton's most sought-after neighborhoods. Discover modern living at its finest in this beautifully upgraded and spotlessly maintained townhome in central Milton. This exceptional property features a spacious 3 Bedrooms & Nicely Finished basement with one bed, one bath and small bar. Laundry on 2nd floor. Main floor features Modern Kitchen with Quartz Counters & Central Island, Backsplash, S/S Appliances, throughout Modern Lights, Potlights, Freshly Painted, Crown moulding and Stone wall with fireplace in Family Room, Upgraded bathrooms, The End unit & upgrades distinguishing it from other townhomes in the area. .The backyard is built for both relaxation & entertaining, perfect for summer BBQs & Parties, Professionally Interlocked & Gazebo for extra space. Just minutes from Hwy 401 & 407, Milton Go, shopping, and schools. You Can Feel The Privacy From All Sides In This End Unit Town. (id:55499)
RE/MAX Real Estate Centre Inc.
31 Angelgate Road
Brampton (Credit Valley), Ontario
Price to Sell. Prime Location in Prestigious Credit Valley Community NO HOUSE BEHIND , LEGAL BASEMENT APARTMENT ***See the Virtual Tour***Fully Upgraded More than $125,000 Spent on Upgrades Features High Charm Detach House Has 4 Spacious Bed 3 Full Bath on Second Floor ,First Master Bedroom With Large 6 Pc Ensuite and His/Her Large W/In Closets, 2nd Master with 4 Pc ensuite and W/In Closet, Other Two Rooms attached with Jack n Jill Bath, Almost Every Rooms Including Basement Rooms has their own W/In Closets .Brand New Laundry on Second Floor, Main Floor Boosts with D/D Entry Double Garage, Foyer W/In Closet on Main, Living/ Dining With Hardwood Floors, Large Family Room W/ Gas Fireplace , Brand New Zebra Blinds in Whole House ,Beautiful Kitchen W/New S/S Appliances, W/Out to Patio, Pot Lights throughout the house, Brand New 2 Bed Fully Spacious Legal Basement Apartment with separate Laundry. Close to All Amenities School, Parks, Plaza etc. Super Clean A Must See Property SHOWS10+++++ (id:55499)
Century 21 People's Choice Realty Inc.
39 Action Drive
Brampton (Northwest Brampton), Ontario
Welcome to this exceptional home, where every detail has been crafted to provide a luxurious and functional living experience. Located on a premium lot, the home offers breathtaking ravine-front views, blending serenity with natural beauty. The home has undergone over $90k in upgrades, including builder enhancements that elevate both style and comfort. The main level features an upgraded kitchen, perfect for any chef. It includes high-end stainless steel appliances, a waterfall island, a striking arrow-and-bone backsplash, and ambient valence lighting. The open design blends function with style, ideal for everyday living and entertaining. Engineered hardwood floors flow throughout, creating warmth and cohesion. The 200-amp electrical system is complemented by a rough-in for an electric vehicle charger. Additionally, there's a rough-in for a central vacuum system for added convenience. The master suite is designed for relaxation, featuring a 10-foot ceiling and a luxurious Ensuite with a frameless shower personal spa retreat. This home includes a fully legal, upgraded 2-bedroom, 2-bathroom basement suite, perfect for generating income or housing extended family. With its private entrance, the suite offers privacy and convenience. A detached single-car garage completes the home, offering additional storage and functionality. Furniture is available for sale separately, providing a seamless transition into your new home. This home combines comfort, style, and versatility, making it ideal for a variety of lifestyles. Don't miss your chance to own this stunning property, where luxury meets practicality in every corner. (id:55499)
Century 21 Green Realty Inc.
117 - 200 Veterans Drive
Brampton (Northwest Brampton), Ontario
Stunning Large 1462 sqft Corner Townhome located in the Mount Pleasant Community. This upgraded 3 bed 3 bath town features a spacious layout. Large windows on both sides of the corner unit flooding the home with natural light, creating a bright and inviting atmosphere. Private large porch enhances the aesthetic appeal and privacy of the home providing a stylish outdoor space and a balcony for outdoor fun. Main Level boasts open concept modern kitchen with extended quartz countertops, large windows & upgraded cabinetry. Open concept breakfast area, living/dining w/out to balcony, a powder room & inside door access to garage. Lower level boasts 3 generously sized bedrooms perfect for growing family. Spacious master bedroom with walk in closet & 4pc-ensuite, 2 bedrooms have common bath & a convenient laundry. This home provides direct access from the garage, very convenient during winter months as well as Direct Main Entrance to the house without hassle of stairs! 1 Garage and 1 Driveway parking. New floors on lower level & fresh Paint. Clear view with no houses on the front. You're just steps away from all amenities including Starbucks, Longos Grocery Store, Banks, Cassie Campbell Recreation Centre, Schools, Parks, Shopping & Public Transit. Mins to upcoming Bovaird Commercial Centre, HWYS 410, 403, 407 & the GO Train Station. (id:55499)
RE/MAX Realty Services Inc.
1 Battersea Crescent
Toronto (Maple Leaf), Ontario
5-Year-Old Custom-Built 2-Storey Home with Real Stone, Brick, stucco Exterior A True Showstopper! This stunning home offers 6 bedrooms and 7 bathrooms and showcases hardwood floors, pot lights, and California shutters throughout. The open-concept kitchen and living area provide seamless flow and include a walkout to the backyard. The pristine gourmet kitchen features a large center island, stainless steel appliances, and ample storage space. The living room boasts coffered ceilings and a gorgeous fireplace, creating a warm and inviting atmosphere. Upstairs, you'll find 4 spacious bedrooms, each with its own private ensuite bathroom. The lavish primary bedroom includes double closets and a luxurious 5-piece ensuite with double sinks, a soaking tub, and a separate glass-enclosed shower. Designed for maximum functionality, the home includes 2 laundry rooms and 2 kitchens, along with two separate entrances to the basementperfect for extended family or rental potential. Additional features include: Heated garage, Separate gas and water lines with individual shut-offs, Electric car charger, Central vacuum system (CVAC), Central air conditioning (CAC), Tankless water heater, Prime location near public transit, Highways 401 and 400, parks, schools, restaurants, and all essential amenities. Extras: All ELFs and window coverings, 2 fridges, 2 stoves, built-in oven and microwave, 2 washers, 2 dryers, dishwasher, California shutters. Furniture is negotiable. There are 3 panels, two are 125 AMPs and the main panel is 200 AMPs. (id:55499)
Century 21 Innovative Realty Inc.
17 Riverbank Road
Brampton (Sandringham-Wellington), Ontario
Stunning & spacious detached home nestled in one of Bramptons most desirable neighborhoods! This beautifully maintained property offers exceptional value and comfort, with 3 spacious bedrooms,primary bedroom with 4-piece ensuite and walk in closet.The home is filled with natural light. The recently renovated basement includes a modern 3-piece washroom, adding extra living space and functionality.Located just minutes from Brampton Civic Hospital, major shopping centers, schools, parks, and HWY 410, this home offers both convenience and lifestyle. All amenities are within close reach.Incredible opportunity not to be Missed. (id:55499)
RE/MAX Realty Services Inc.
25 Warren Crescent
Toronto (Lambton Baby Point), Ontario
Welcome to Baby Point! Location Is Everything And This Home HAS IT!! Tucked In The Valley With Direct Access To Etienne Brulé Park And The Humber River, Enjoy Scenic Walks To Old Mill, Morning Coffee On Your Private Bedroom Deck, And Serene Views Of Nature Every Day. This Charming Century Home Offers Spacious, Sunlit Rooms, And Contemporary Family-Friendly Layout. Thoughtful Upgrades Including Herringbone Flooring, New Roof And Windows, Front And Back Decks Plus A Roof top walkout, Front Interlocking brick On A Private Driveway With Dedicated Parking, And Full Perimeter Fencing. This Warm Welcoming Home Is Ideal For Those Seeking The Comfort Of Park-like setting right in the middle of Urban Toronto . TTC Is At Your Door, Several Schools Are Steps Away, And The Peaceful Surroundings Make This A Truly Special Place To Call Home. (id:55499)
Bosley Real Estate Ltd.


