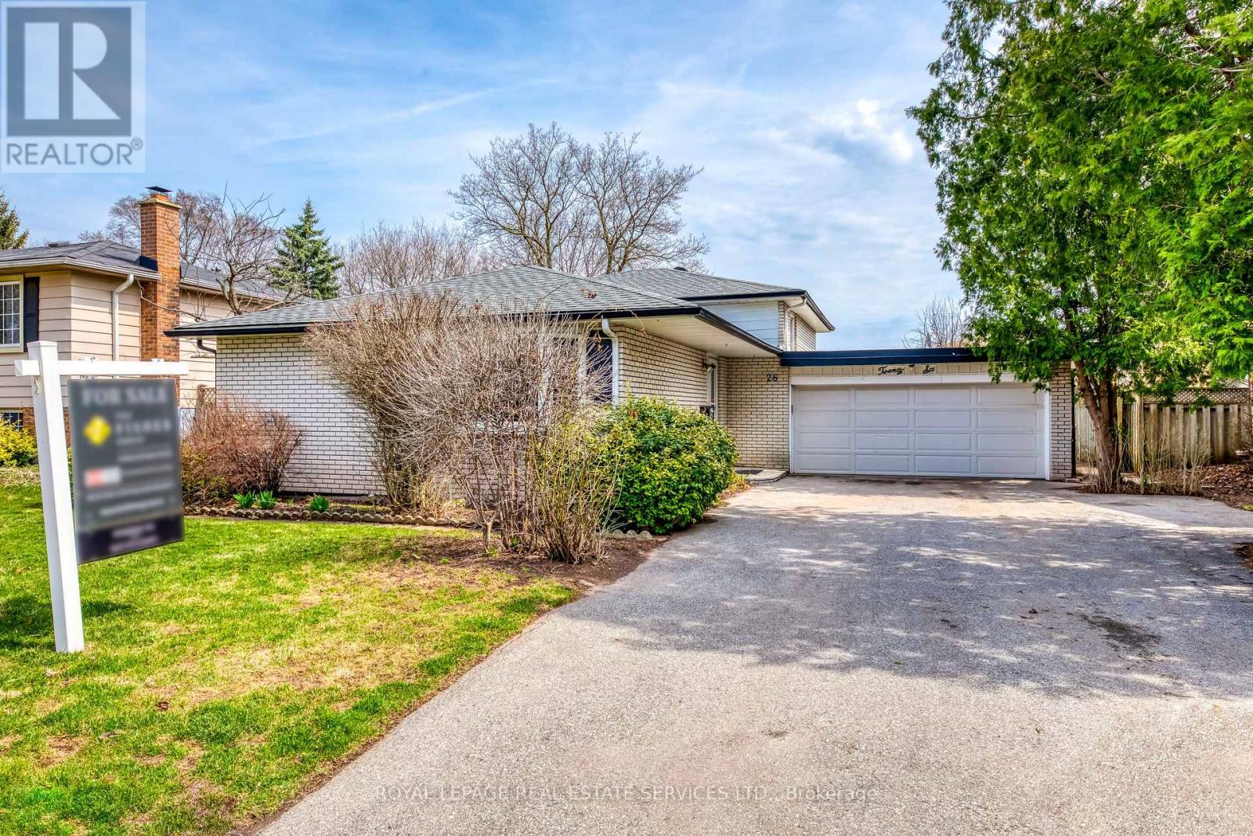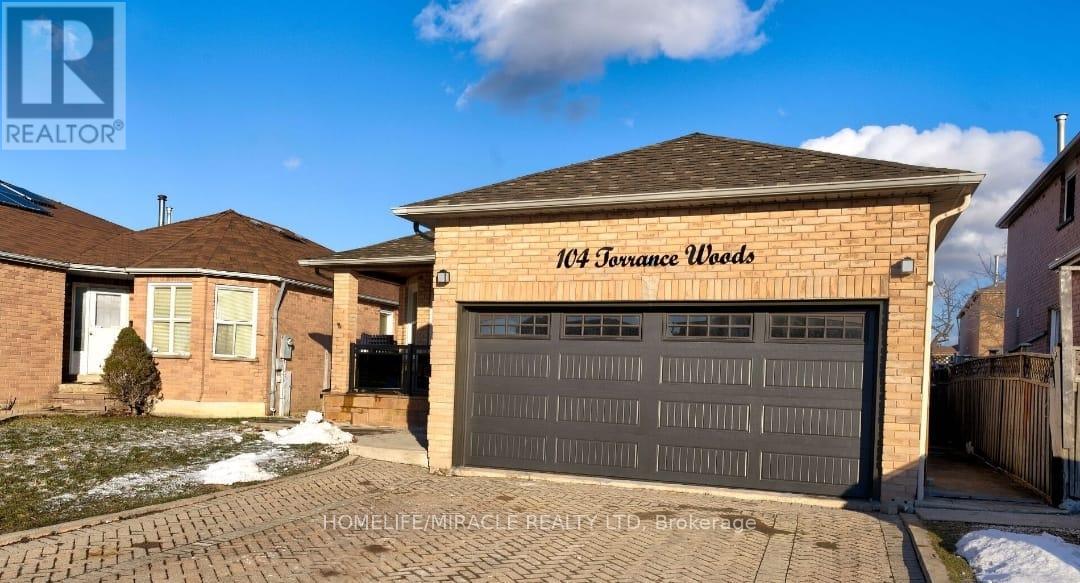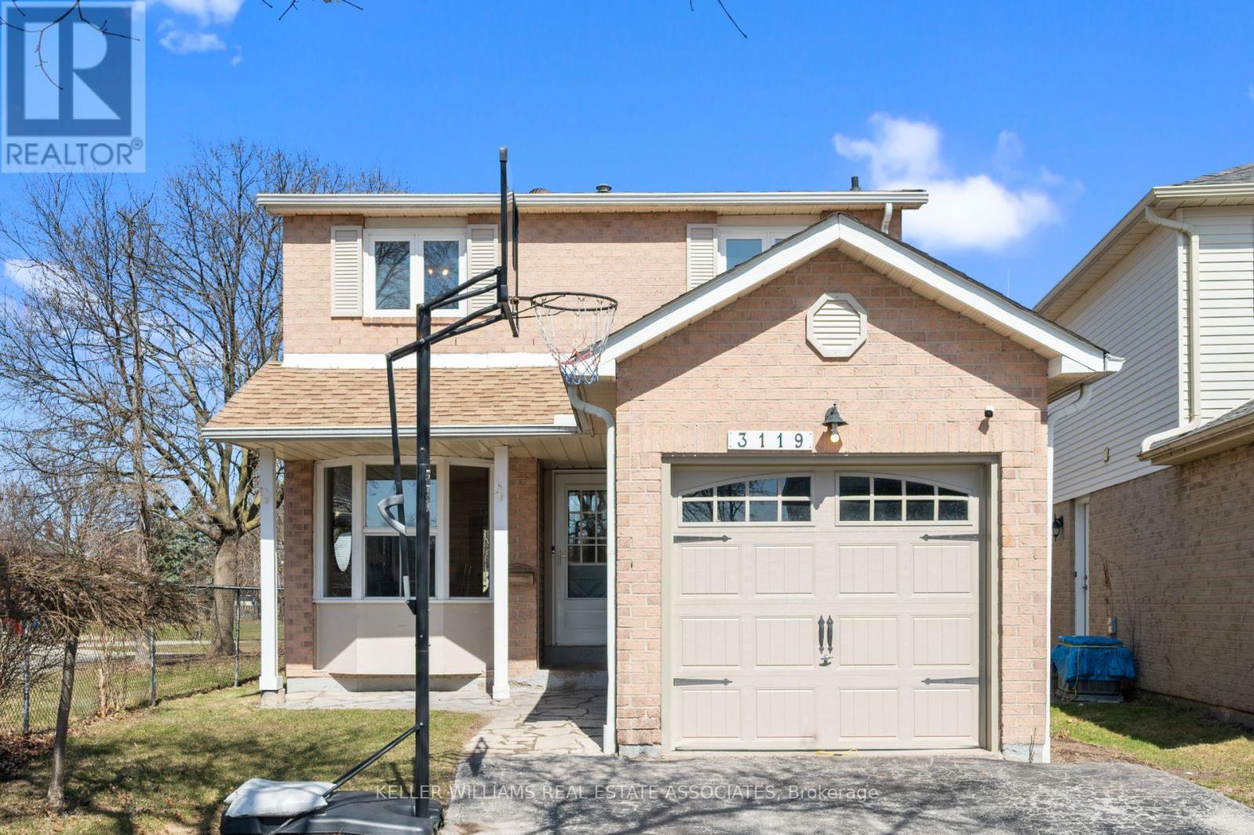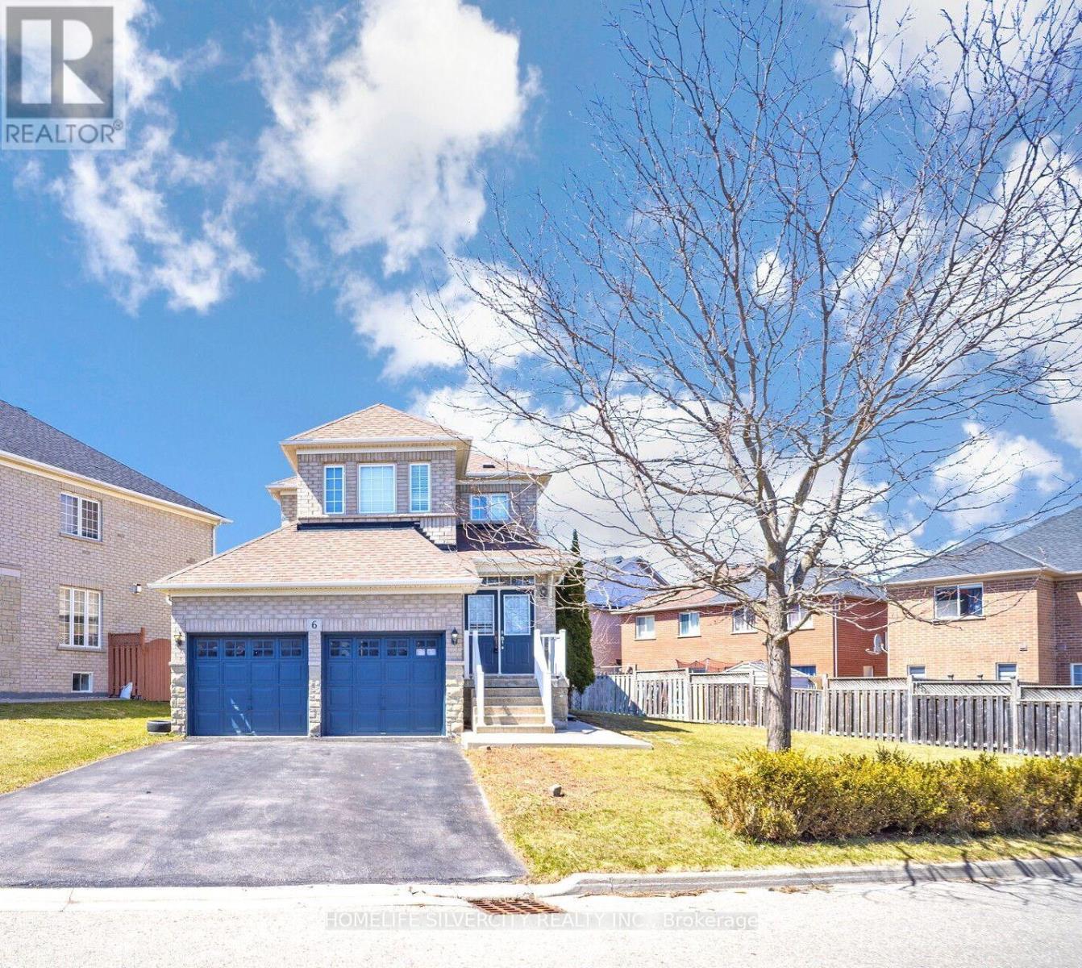15 Versailles Crescent
Brampton (Bram East), Ontario
Absolutely stunning and meticulously maintained home located in one of the most sought-after neighborhoods at the Vaughan/Brampton border! This property features ****a legal basement apartment with a City of Brampton Dwelling Basement**** Permit attached on MLS, offering excellent potential for rental income or multi-generational living. Step into a welcoming double door entrance that opens to a spacious layout with 9-ft ceilings on the main floor, elegant oak staircase, and modern pot lights throughout. The renovated kitchen boasts quartz countertops, stainless steel appliances, and flows seamlessly into a cozy family room with fireplaceperfect for entertaining.The second floor includes a brand new washer and dryer for added convenience, and the primary bedroom comes complete with a luxurious en-suite featuring a separate shower. The finished basement has a full washroom and private entrance from the garage as well as backyard entrance. Outdoor highlights include a concrete patio, upgraded EV charger with 200 AMP panel, new high-efficiency heat pump, and security camera system.Located just minutes from Highway 407, 427, and 417, and close to various religious centers, schools, and all amenities. This home is freshly painted and beautifully finished with a stone and brick exterior. Over $50,000 spent on quality upgrades truly move-in ready! (id:55499)
Royal LePage Terra Realty
26 Miller Road
Oakville (1003 - Cp College Park), Ontario
Beautifully Updated College Park detached home with Double Car Garage! Located in a desirable family-friendly neighborhood, this stunning backsplit features a spacious open-concept layout with a modernized kitchen and stainless steel appliances. The upper level offers three well-appointed bedrooms, including a primary suite with its own ensuite, and a second full bathroom. Each bedroom is enhanced with a stylish wood panel accent wall.A separate entrance leads to the lower level, which includes a versatile fourth bedroom that can also be used as a home office, along with a three-piece bathroom. The basement also features a spacious living area with an elegant accent wall and a cozy fireplace, perfect for relaxation or entertaining.The backyard is bathed in sunshine, providing a perfect space for outdoor enjoyment. Conveniently located within walking distance to top-rated schools, including Sunningdale Public School, Munn's public school, White Oaks Secondary School, and Sheridan College. Close to White Oaks Park, River Oaks Community Centre, and the library, with easy access to the QEW, transit, shopping, and more!Move-in ready and packed with upgradesthis home is a must-see! (id:55499)
Royal LePage Real Estate Services Ltd.
74 - 7190 Atwood Lane
Mississauga (Meadowvale Village), Ontario
Stunning 3 Bedroom, 2 full washrooms + one powder room Townhouse In Desirable Levi Creek Area, Lot of natural light, freshly painted whole house with all brand new hardwood and Laminate in, brand new oak stairs (No Carpet in house) One Of Largest Unit In Complex Backing Onto Greenbelt. Huge Open Concept Living and dining room, Bright & Sunny Kitchen with Central Island, Master bedroom with 4Pc Insuite & walk in Closet, Upper Level Computer Nook, pot light on main & second floor, Finished Basement, Prof Painted, Low Maintenance Fee, 2 Family Playgrounds In Complex, Close To Schools, Hwys & Go Train. Lots Of Extras, Air Cond, Humidifier, Water Soft. Must See, Won't Last Long! (id:55499)
Century 21 People's Choice Realty Inc.
70 - 1169 Dorval Drive
Oakville (1007 - Ga Glen Abbey), Ontario
Welcome to Glen Abbey! This fabulous two-storey townhome offers a perfect blend of space, comfort, and convenience. The open-concept main floor is ideal for entertaining, featuring a bright living room with a cozy fireplace, a spacious dining area, and a kitchen with stylish finishes. A beautiful open staircase leads to a fully finished basement, where you'll find a large recreation room with a second fireplace and a walk-out to your private yard -- perfect for relaxing or entertaining guests. The upper level features a generously sized primary bedroom with a 4-piece ensuite that includes a soaker tub and a separate walk-in shower. Two additional bedrooms and a full 4-piece bathroom provide ample space for family or guests. The home also includes a convenient main floor powder room, laundry room in the basement, and a built-in garage. Hardwood and ceramic flooring throughout the main level add warmth and elegance. Located close to highways, shopping, restaurants, and transit, this home offers the best of Glen Abbey living. (id:55499)
Exp Realty
926 Whewell Trail
Milton (1038 - Wi Willmott), Ontario
Absolutely Magnificent!! All Brick Detached Mattamy Home That's Meticulously Maintained & Fully Upgraded. Hardwood Floors Thru-Out. Gourmet Kitchen W/Custom Centre Island, Granite Counters, Pantry, S/S Appliances. W/O To A Maintenance Free Back Yard Oasis W/ Interlock Patio & Custom Gazebo. Second Level Offers 3 Bedrooms Plus A huge Loft; can be easily Converted Into 4th Bedroom. Finished Basement with rec. room. Close To Shopping, Schools, Park, Hospital & All Amenities. Metal roof (2022), Basement(2025), Garden shed/Gazebo upgraded Metal roofing/Siding(2022) Freshly Painted Throughout (2025) (id:55499)
Homelife/miracle Realty Ltd
104 Torrance Wood
Brampton (Fletcher's West), Ontario
A recently renovated home in the ideal location. Three-bedroom detached home with three bathrooms and a finished basement. Everything is totally novel, including the kitchen, bathrooms, stone porch, concrete walkway, windows, furnace, and roof. The house has an interlocking driveway, a skylight, a large living and dining area, an eat-in kitchen, a large master bedroom with two bathrooms, and four shared bathrooms. A basement in-law suite featuring a fully equipped kitchen, a living and dining area, a bathroom with a shower and a whirlpool tub, and a storage room. (id:55499)
Homelife/miracle Realty Ltd
1441 Eddie Shain Drive
Oakville (1004 - Cv Clearview), Ontario
Immaculately stunning 3 bedroom 3 bath detached in quaint "Clearview" neighbourhood of Oakville. Step into your future home offering gleaming hardwood flooring in the living/dining. Crown moulding & fireplace. Pot lights, great layout for family entertainment. Renovated kitchen. Quartz countertop, stainless steel appliances, eat-in breakfast area, Butler's serving counter. Walk out to 2 two-tiered decks and back garden, Great for BBQ. season. 3 large bedrooms. The primary has a convenient newer ensuite. Finished basement has a large recreation room, 4th Bedroom/office, and lots of storage space. Hardwood Floors and crown moulding throughout. Catchment area of top ranking schools. 5 Minutes to lake & Go Station. Parks & Trails (Bronte Creek Provincial Park). Farm Boy, LCBO, Metro. Don't wait. Act now! "Let's make a bond" ** This is a linked property.** (id:55499)
Royal LePage Signature Realty
15 Sunny Glen Crescent
Brampton (Northwest Brampton), Ontario
Fantastic Location! Close To The GO Station. Great Curb Appeal With Its Newer Modern Garage & Front Door. Move-In Ready, Freshly Painted Main Areas. Carpet Free, 3BED/3 BATH. Beautiful Hardwood Staircase With Metal Pickets. Top Grade Quartz Countertops In The Modern Kitchen. Its Stainless Steel Double Door Fridge, Gas Stove and Dishwasher Rounds Off The Kitchen With Its Marble Backsplash! The Finished Basement Gives More Living Space And It Includes A Bigger Bathroom. A Useful, Separate Entrance Thru The Garage. Indoor & Outdoor Pot Lights, Newer Toilets Just Too Much Upgrades To Mentions. A MUST SEE! (id:55499)
Royal Star Realty Inc.
5582 Mcfarren Boulevard
Mississauga (Central Erin Mills), Ontario
Luxury Community of Streets View. Well Maintained Detached Home with 4 Bedroom + Finished Basement. Munites Walk to Go Station, Bus Station, Streetsville Heritage Street, Shopping, Restaurants, and All Amenities. Easy to Highway, Top Rank Schools. Brokerage Remarks (id:55499)
Master's Trust Realty Inc.
3119 Bartholomew Crescent
Mississauga (Meadowvale), Ontario
Nestled In The Sought-After Community Of Meadowvale, This Detached 3+1 Bedroom, 2 Bathroom Home Offers Over 1,200 Sq. Ft. Of Living Space, Plus A Fully Finished Basement. Boasting A Single-Car Garage And A Driveway With Parking For Two Additional Vehicles, This Home Backs Onto A Scenic Pathway Leading To A Park, Providing Exceptional Privacy With No Direct Rear Neighbours. The Main Level Features Elegant Hardwood Floors Throughout, A Formal Dining Room With A Bay Window Overlooking The Front Yard, And A Spacious Living Room With A Walkout To The Fully Fenced Backyard. The Well-Appointed Kitchen Showcases Built-In Appliances And A Cozy Eat-In Area, While A Convenient Side Entry And A 2-Piece Bathroom Complete This Level. Upstairs, The Primary Suite Offers A Walk-In Closet And Ensuite Privileges To The 4-Piece Main Bathroom, Complemented By Two Additional Well-Sized Bedrooms Overlooking The Front Yard. The Fully Finished Basement Includes A Generous Recreation Room With A Wet Bar And An Additional Bedroom. Surrounded By Scenic Trails, Top-Rated Schools, Parks, Shopping, And Public Transit, This Home Offers Easy Access To Major Highways And A Short Commute To Toronto Pearson International Airport And Downtown Toronto. Dont Miss This Incredible Opportunity To Make This Stunning Home Yours! (id:55499)
Keller Williams Real Estate Associates
6 Aria Lane
Brampton (Bramalea North Industrial), Ontario
Welcome to 6 Aria Lane, a beautifully upgraded home on an extra-large lot in Brampton's prestigious Lake of Dreams community. This east-facing property features no sidewalk, a double-door entry, double garage with interior access, 9' ceilings, and a bright, open layout. Enjoy a modern kitchen with stainless steel appliances, a new dishwasher (Dec 2024), upgraded granite countertops with backsplash (Jan 2024), and a cozy family room with gas fireplace. Exterior highlights include a fully fenced yard, concrete and stone patio, and stunning landscaping with a brick and stone façade. Located steps from parks, the lake, Brampton Civic Hospital, transit, plazas, LA Fitness, restaurants, groceries, and more. Roof (2017) and furnace (2019) provide added peace of mind in this move-in-ready gem. (id:55499)
Homelife Silvercity Realty Inc.
14 Rustywood Drive
Brampton (Fletcher's West), Ontario
Beautifully maintained detached 2-storey home located in a highly desirable neighborhood. This spacious and inviting residence features 3 generous bedrooms, 3 modern washrooms, and a fully finished basement with two additional bedrooms perfect for extended family or guests. Recently professionally painted throughout, the home offers a fresh and contemporary feel. The open-concept kitchen includes a bright breakfast area and brand new stainless steel appliances, ideal for everyday living and entertaining. Key updates include a new roof (2017) and furnace (2020), providing comfort and long-term peace of mind. Dont miss this fantastic opportunity to own a stylish, functional home in a prime location. (id:55499)
Save Max Re/best Realty












