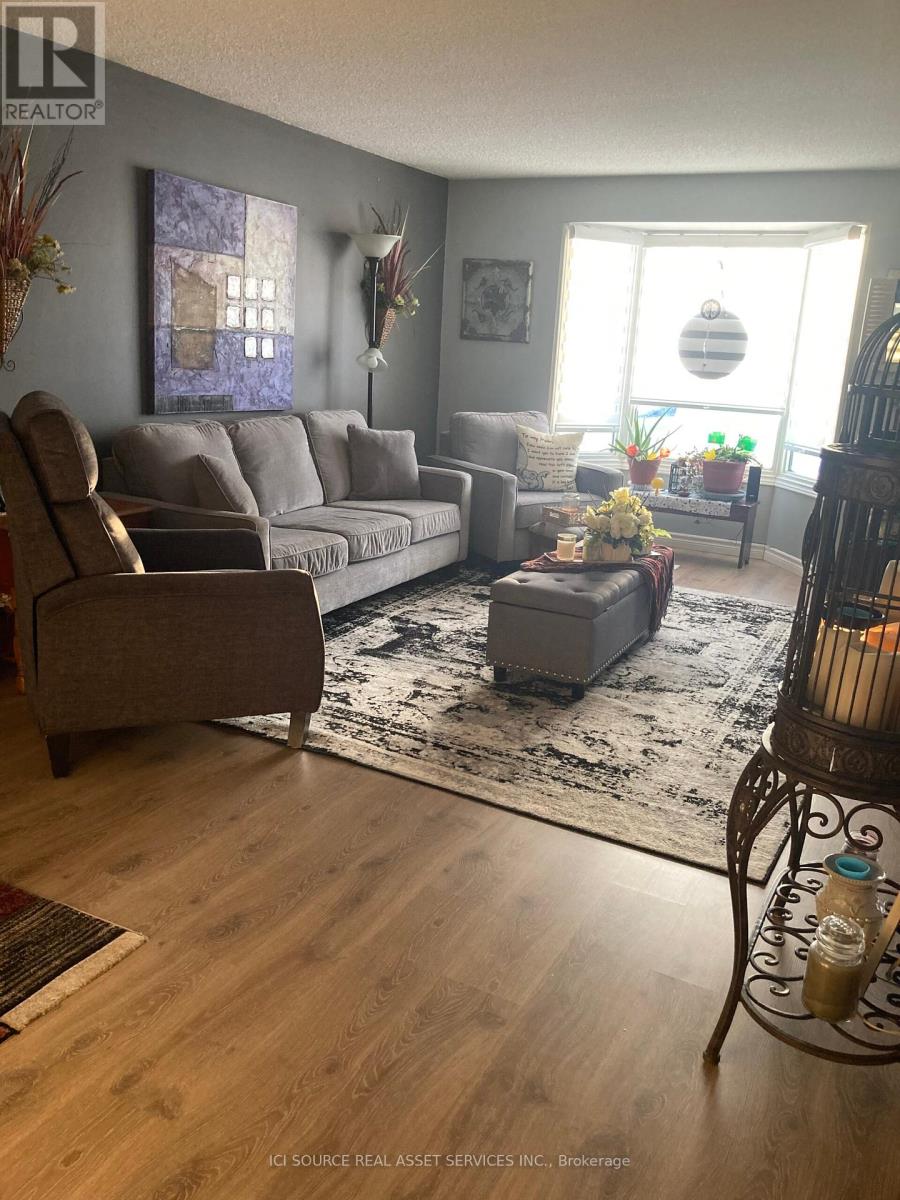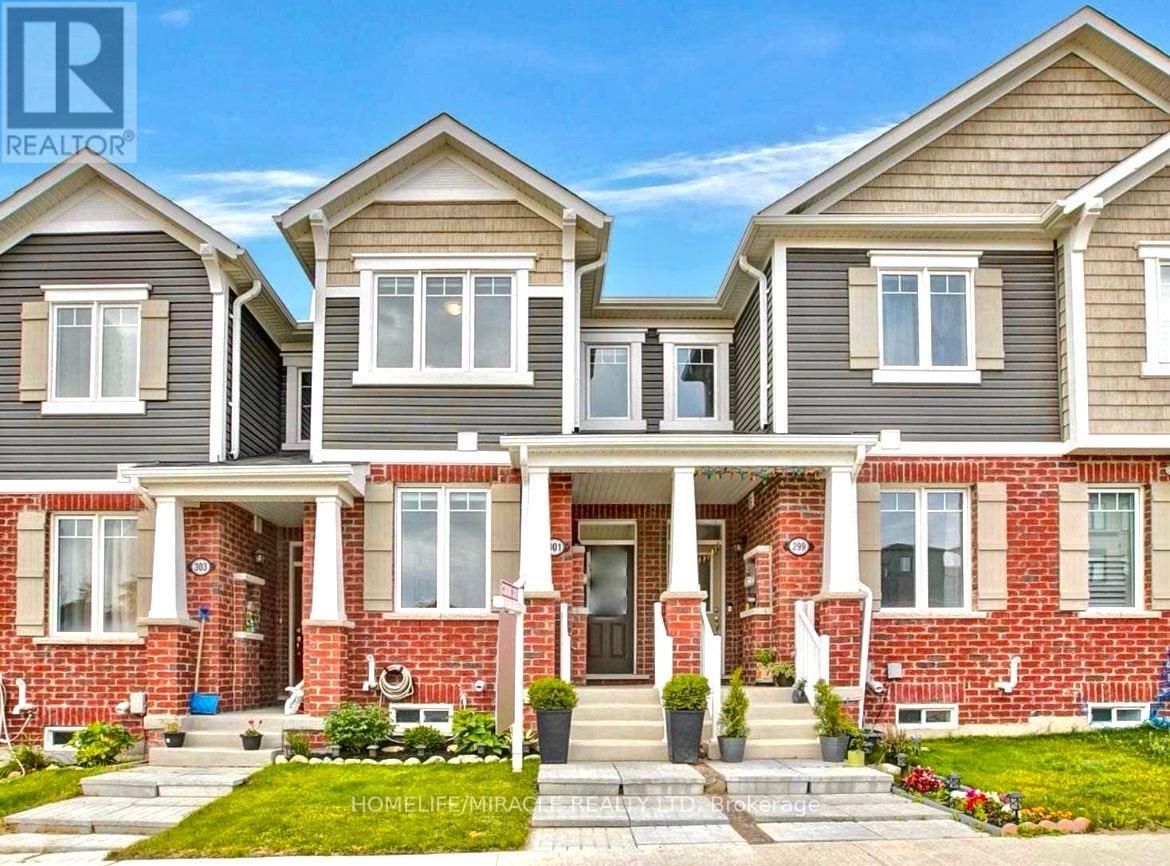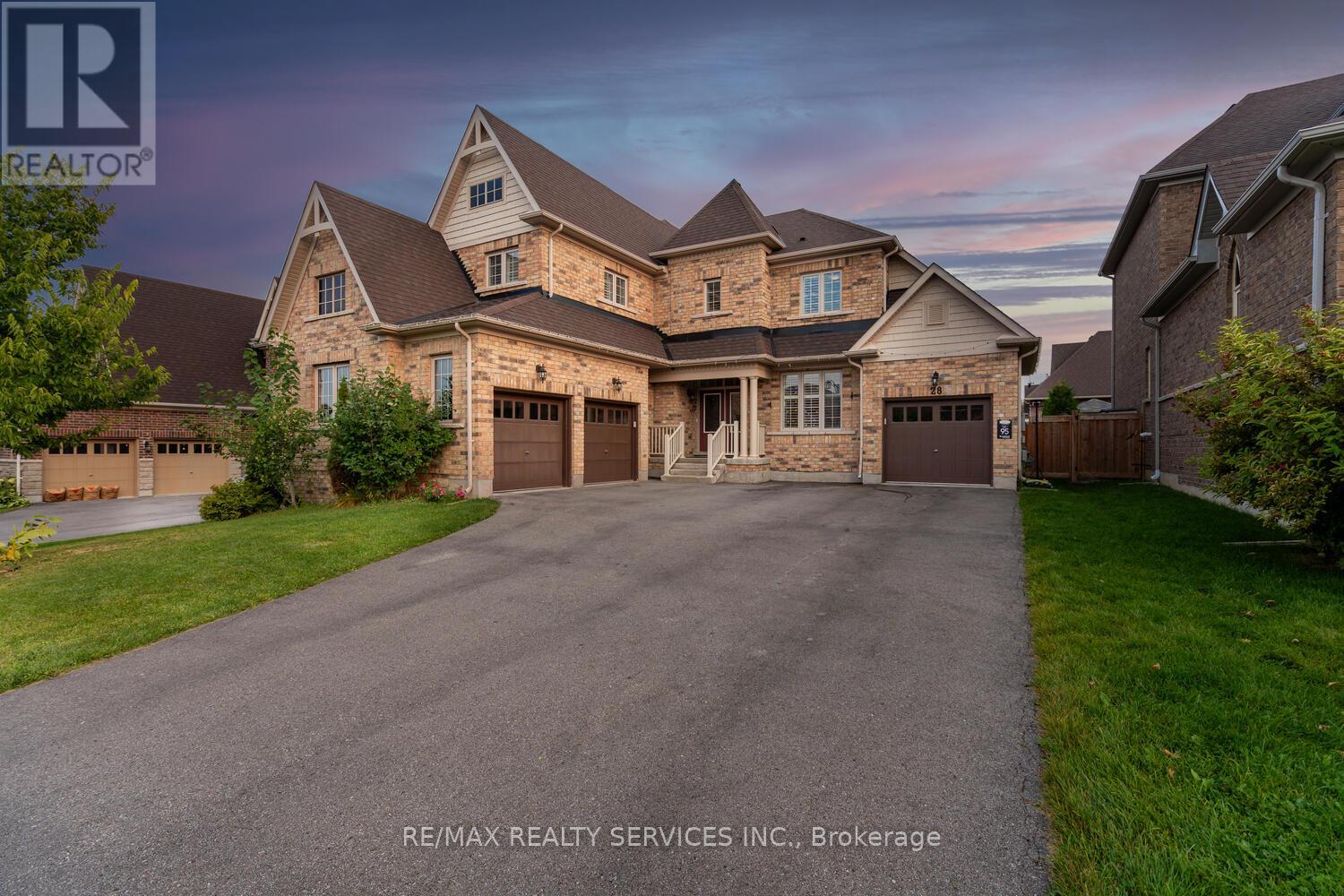242 Louise Street
Welland (773 - Lincoln/crowland), Ontario
Location, Location, Location ! This Beautiful , fully detached 4-bedroom home is in a vibrant, family- friendly community. Less than three years old , it features 2.5 bathrooms, a private driveway , a garage with interior access, and a bright open layout. The modern Kitchen Offers a large island, double sink , ceramic backsplash , and stainless steel appliances. Enjoy second - floor laundry , window coverings , and an unfinished basement with a separate entrance, storage , rough -in washroom, drain heat recovery system , and cold room. Conveniently located near schools , plazas , and highways - just 10 minutes to Niagara College Welland and 15 minutes to Brock University. Move - in ready. (id:55499)
Intercity Realty Inc.
16 - 455 Guelph Avenue
Cambridge, Ontario
First Time Home Buyer's Delight With LEGAL SECOND UNIT DWELLING BASEMENT PERMIT & Separate Entrance permit approved (Proposed Permit Attached). Gorgeous End Unit Freehold Townhome (Just Like Semi-detached) Located In a Family Friendly Millpond Area of Cambridge Walking Distance To All The Amenities & Equipped with Tons of Upgrades. Pot Lights & Laminate Flooring On The Main Level, Oak Staircase & Much More. A Welcoming Foyer Leads to an Open Concept Great Room, Perfect For Family Entertainment and a Separate Dinning Area. Chef Delight Kitchen With Granite Countertop, Custom Backsplash & Stainless-Steel Appliances. Breakfast Area Overlooking The Backyard. 4 Generous Size Bedrooms. Primary Bedroom With 4 Pc Ensuite. Possibility to Make a 3rd Washroom on the Second Level. 2nd Floor Laundry For Your Convenience. Decent Size Backyard for Social Gatherings. No Sidewalk. (id:55499)
Save Max Supreme Real Estate Inc.
84 Taylor Drive
East Luther Grand Valley, Ontario
Welcome to 84 Taylor Drive, Grand Valley a beautifully upgraded 3-bedroom plus loft on the second floor, 2400 sq. ft. detached home with a double-car garage. The main floor features 9ft ceilings, hardwood flooring, and an open-concept layout filled with natural light. The kitchen boasts quartz countertops, soft-close cabinetry with lower drawers, touch-activated faucets, and a water softener. The second floor includes a versatile open-concept space that can be used as a media room/library with hardwood flooring. Additional upgrades include an oversized 2-person jacuzzi tub with a heat pump, a widened driveway, upgraded front steps, a 34 x 16 ft concrete patio with a wrap-around walkway, and a 10 x 11 ft concrete pad for a shed. The fully fenced backyard features a gas line for BBQs, perfect for entertaining. (id:55499)
Circle Real Estate
4631 Fifth Avenue
Niagara Falls (211 - Cherrywood), Ontario
Brimming with charm and modern updates, this 3-bedroom detached home offers timeless elegance with stained glass window, original wood trim, and an enclosed front porch overlooking Maple Street Park. Nestled on a deep 41 x 120 lot, it features a garage with hydro and a long driveway accommodating five cars. Inside, the sunlit living and dining areas showcase hardwood floors and stylish new lighting, while the renovated kitchen boasts brand-new appliances, sleek countertops, and a modern sink and faucet. Upstairs, enjoy three spacious bedrooms with new flooring and updated closet doors, plus a beautifully refreshed bathroom. The clean basement with a separate entrance and sump pump adds versatility. Perfectly located near the GO Train Station and within walking distance of Niagara Falls, this home is a rare gem in an R2-zoned area. Don't miss out on this incredible opportunity! (id:55499)
Bay Street Group Inc.
20 Fairview Crescent
North Perth (Elma), Ontario
Welcome to 20 Fairview Crescent "The Village". This home is located in a Modular Park, but it was built on site with a 4' crawl space to hold the furnace, water heater, sump pump and storage. This well maintained home features 2 bedrooms, 3 piece bathroom newly renovated 1 year ago, kitchen, dining room, living room and laundry, all new laminate flooring throughout the house, as well as a 3 season sunroom which leads to private rear deck overlooking a pond. This home is on leased land ($727/Mth). There is a Community Hall which has TV, pool table and shuffle board. There is a games night, bingo night and can hold family gatherings. *For Additional Property Details Click The Brochure Icon Below* (id:55499)
Ici Source Real Asset Services Inc.
301 Equestrian Way
Cambridge, Ontario
Welcome to 301 Equestrian Way Discover this beautiful 2-storey townhome offering almost 1500 sq. ft. of stylish and functional living space. This OWNER OCCUPIED AND WELL MAINTAINED unit Features 3 spacious bedrooms, 3 modern washrooms, a versatile den, and convenient main-floor laundry. The open-concept main floor is designed for both comfort and entertaining, with large windows that flood the space with natural sunlight and a walk-out to your private terrace overlooking the park perfect for relaxing or hosting guests. Enjoy the upgraded kitchen, complete with quartz countertops, a stylish backsplash, stainless steel appliances, a breakfast bar. Plenty of storage in garage and basement. This home also boasts a rare oversized 1.5-car garage with interior access for added convenience. Located in the prestigious River Mill community, just minutes from Hwy 401 and Hwy 8.Additional highlights include *** Proximity to park and future school *** School bus stop right in front of the home *** Short walk to a new GRT bus stop *** Nearby Toyota Manufacturing Plant *** Upgraded 200 Amp Electrical Panel ($10K value) EXTRAS --Water Softener, Reverse Osmosis Water Filtration System , RING Doorbell, Central Vacuum, Fridge, Stove, Dishwasher, Washer and Dryer, All Electrical Light fixtures and Window Coverings. (id:55499)
Homelife/miracle Realty Ltd
840 Brandenburg Boulevard N
Waterloo, Ontario
OPEN HOUSE SUNDAY 1-3PM Spacious. Stylish. Move-In Ready. Absolutely stunning 3 bed, 4 bath home in one of Waterloos top neighbourhoods! Featuring a renovated kitchen with stone countertops, vaulted ceilings, gas fireplace, carpet-free main & upper floors, and a fully finished basement with entertainment space, workout room & full bath. Walk out to a newer large deck and enjoy the fully fenced backyardperfect for families and pets! Double garage, Main floor laundry, Newer furnace, & roof, Prime location! Steps to Edna Staebler School, within SJAM boundaries, close to bus routes to UW & WLU, and minutes to Costco, Canadian Tire, trails, and more. (id:55499)
Chestnut Park Realty(Southwestern Ontario) Ltd
30 Cooke Avenue
Brantford, Ontario
Beautiful under 5 years old detached home on a quiet street located in excellent neighbourhood of West Brant. 4 Bedroom home with 2 bedroom finished basement with separate entrance. 5 appliances including gas stove, fridge and dishwasher on main floor less than one year old. Basement laundry leass than a year old. Laundry on second floor as well as separate laundry in the basement. Master bedroom with ensuite bath, 9 ft ceiling on main floor, Oak stairs, Tons of upgrades including hardwood floor on main floor, upgraded kitchen, fenced backyard for privacy, separate family and living room. Walking Distance To Schools,Parks & Trails. Shopping, Grocery Stores, Amenities minutes away. The main and second floor will be painted professionally prior to closing of the property. (id:55499)
Century 21 Green Realty Inc.
182 Golden Orchard Drive
Hamilton (Gourley), Ontario
Come check out this incredible FREEHOLD townhome on Hamilton Mountain, just off of Garth St! This home is Move-In Ready, and has everything a First Time Home Buyer could need! With 4 Bedrooms, 1.5 Bathrooms, Vinyl Flooring throughout, Updated Bathrooms, a fully Renovated Kitchen, and a MASSIVE private backyard, what more could you want! Just moments from the highway, and easy access to all amenities, 182 Golden Orchard is Absolutely ready for you! All RSA! (id:55499)
RE/MAX Escarpment Realty Inc.
300 Crerar Drive
Hamilton (Crerar), Ontario
Beautiful 2 Story Solid Brick House,3 Bedrooms, 2.5 washroom in sough after quiet neighbor hood. Minutes walk to the Limeridge Mall, Parks, and steps to Highway. Separate dinning rooms. Spacious eat-in kitchen, open concept floor plan that features a foyer, living room, and a French door could open to a well maintained backyard that perfect for entertaining with a deck, BBQ and much more...Fully finished basement with a full washroom. (id:55499)
Homelife Landmark Realty Inc.
28 Stonegate Avenue
Mono, Ontario
Welcome To A Stunning 3,300+ SqFt Home Situated On An Expansive 62x130ft Lot. This Meticulously Designed Property Offers Ample Parking With A 3-Car Garage + 5 Car Driveway. Step Inside To A Spacious Main Floor Featuring A Bright Living Room, A Grand Dining Area Perfect For Entertaining, And A Chef's Dream Kitchen Complete With Top-Of-The-Line Upgrades, Seamlessly Flowing Into The Inviting Family Room. A Stunning Staircase With Wrought Iron Pickets Leads To The Second Floor, Where You'll Find Two Master Bedrooms, One With 2 Walk-In Closets & 5-Piece Ensuite and 2nd Master With Huge Walk In Closet & 4pc Ensuite. Two Additional Generously Sized Bedrooms Share A Jack And Jill bathroom, Making This Home Ideal For Families. Experience The Perfect Blend Of Luxury And Practicality In This Beautiful Mono Home, Where Every Detail Is Designed For Elevated Living. **EXTRAS** Reverse Osmosis System, 12 x 10 Gazebo. (id:55499)
RE/MAX Realty Services Inc.
18 - 120 Quigley Road
Hamilton (Vincent), Ontario
Come see this Charming 3 Bedroom, 2 Bathroom Condo in Gorgeous East Hamilton! With Easy access to the Redhill and QEW, Centennial Parkway just moments away, and every other amenity at your fingertips! Complete Carpet-Free with Brand new vinyl across the Main Floor and Basement, a Built-In Garage, 2 Updated Bathrooms, and tons of updates this townhome could be your perfect First Home! With Affordable Condo Fees that cover Building Insurance and Water, and a virtually maintenance-free lot, there is nothing to do but move in and enjoy! All RSA (id:55499)
RE/MAX Escarpment Realty Inc.












